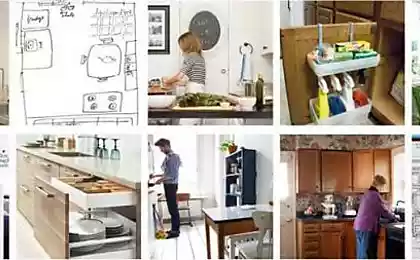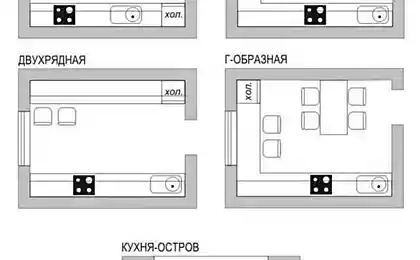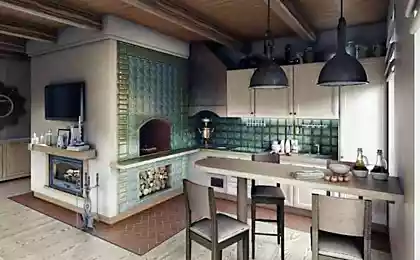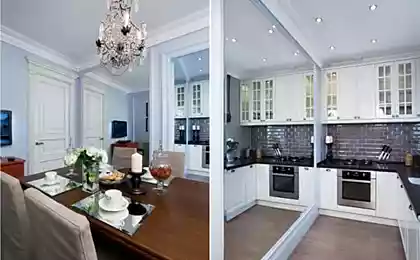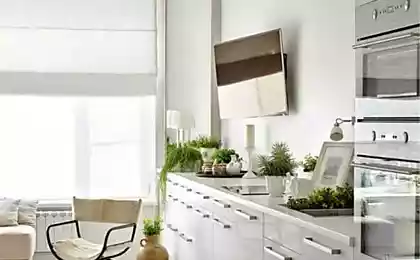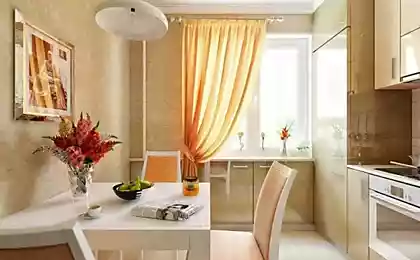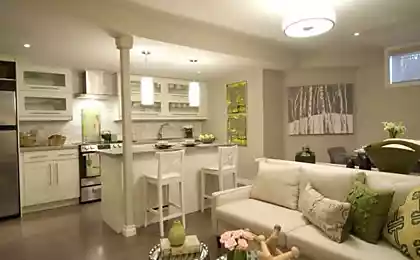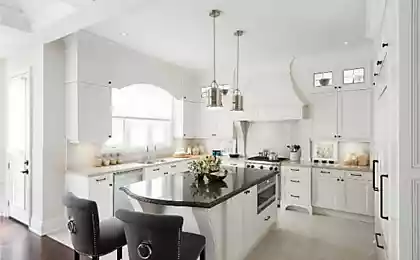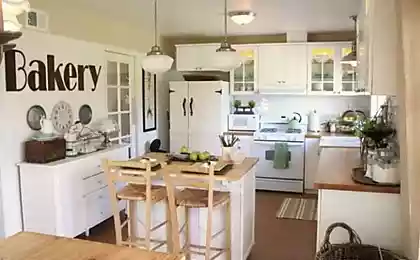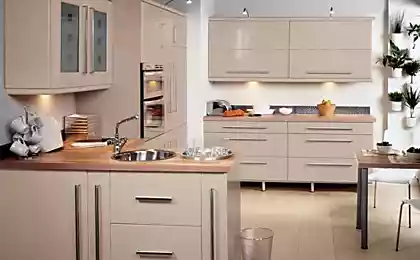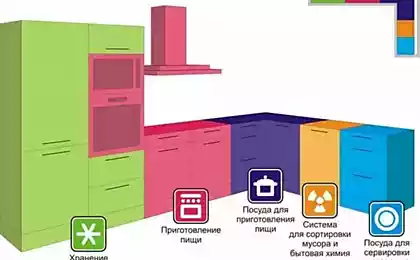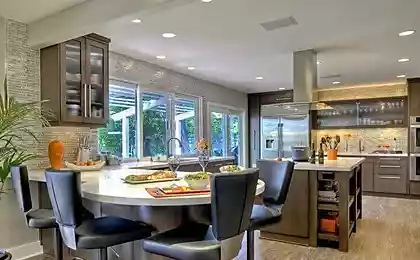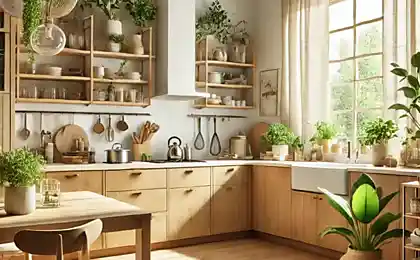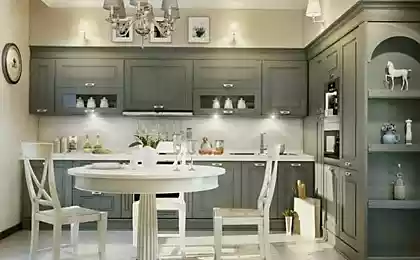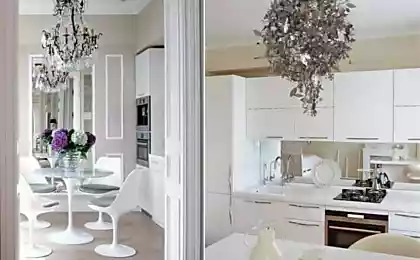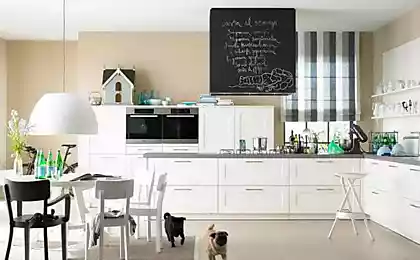757
3 options-plan kitchen for those who love to cook + tips of the pros
Where to place appliances where to put a dining table where to find a place for kitchen Islands – show you how to make a comfortable and functional kitchen design
It often seems that the bigger the kitchen, the easier it is to create a functional and stylish interior. But here there are questions: how to arrange the furniture so that the working surface was sufficient and left room for passage? where to place the most important equipment and devices? how to choose built-in or free-standing equipment?
And even to define the layout is not always enough – how not to get lost in the variety of styles and choose the design, which emphasizes the dignity of premises? Today we will discuss the options plan and kitchen design area of 13.5 square meter, for example, three-room apartments in the house series "MPSM". Option # 1: kitchen in country style
Objectives: to place built-in appliances (oven, hob, extractor, dishwasher); set two-door refrigerator; use mostly closed cabinets; put a large table.
Solution: place the kitchen along one wall and a large refrigerator select. With such arrangement you will be comfortable working surface on both sides of the plate.
Frame fronts made of solid ash and black with Golden patina fits perfectly into the kitchen interior in traditional style. A good solution is to use built-in appliances: dishwasher, oven. Carved cornice, pilasters with rosettes, balustrades – these elements are decorated with furniture complement the kitchen interior and emphasize the high status of the owners. Open shelves look great above the hob and sink are set beautiful service or antiqued banks with cereals.
Kitchen apron of the square beige tiles and countertops made of artificial stone complement and emphasize the texture of wood. Order a sink built into the work surface – it will look the most advantageous. Pay attention to details: the copper and bronze faucet handles on the cabinets will fit perfectly into the interior in country style. Paul lay Sandstone tiles – it looks like a luxurious carpet.
To the dining area, choose a sliding rectangular table: it will fit the whole family and guests. Give preference to chairs with soft seats in a classic style in addition to convenience, they look noble. Over a dining table should hang a chandelier with horns – in the kitchen always be light and comfortable. For illumination of work surface install spotlights in the ceiling and a led strip in the upper cabinets.
Pros and cons: the layout performs all the assigned tasks. Here are the necessary built-in appliances, provides space for a large fridge, there is enough work surface, storage cupboards, a large table for meals. The drawback of such layout is that the wall opposite the window is hardly used, and a large table narrows the passage to the kitchen.
To fit: kitchen, ideal for couples with children, loving traditions and meeting with numerous relatives and friends.
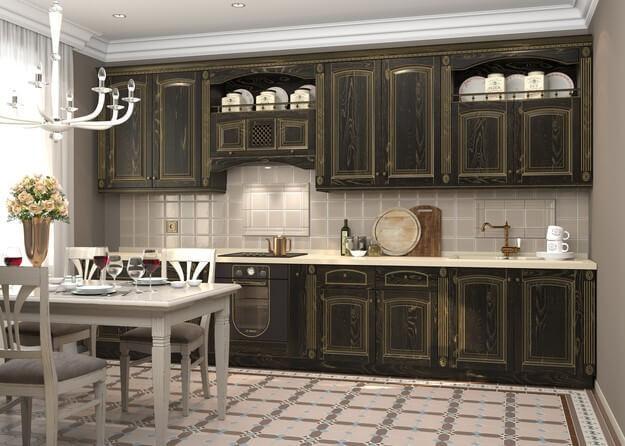
photo www.mebel.ru
Option # 2: modern kitchen with glossy fronts
Objectives: to place built-in appliances (double door fridge, oven, coffee machine, hob, dishwasher); provide closed cabinets for storage; to place a dining table, it is possible to find a place for kitchen Islands.
Solution: place a bet on the angular location of the kitchen – so you use all space on the walls. On the one hand, place the sink built into work surface. In front of the window, install a continuous high cupboards, behind the façades which hide a large refrigerator Side-by-Side – it definitely has enough space to stock products for the whole family. Ibid., place an oven and a coffee machine the host will be more convenient to use them. For kitchen Islands also find a place – it is possible to incorporate an electric hob. Over it place an unusual hood in the form of a white dome. Thus, you'll have a convenient work triangle and there will be plenty of space for culinary experiments.
Furniture with glossy fronts brown and white color will perfectly fit into the interior of the modern kitchen. Note upper cabinets with opening system push-to-open – they are comfortable and practical. This kitchen is the dream of every housewife. There is a huge amount of storage space: upper and lower cabinets and additional outlets in the kitchen island. As a apron would look great in white laminated panel – it is made on the tabletop.
Select a compact dining table to fit between kitchen island and balcony door. For illuminating the work area suitable for built-in spots and LED lighting. Hang over the table a few modern fixtures – they create a pleasant relaxed atmosphere.
Pros and cons: the space used to the maximum. Here are the necessary built-in appliances, a large work surface, storage space is designed with a reserve, a kitchen island made with a hob, left space for a dining area.
To suit: couples with children and without, who love to cook and to receive guests; a bachelor's or girl for whom cooking is a main hobby; food bloggers.
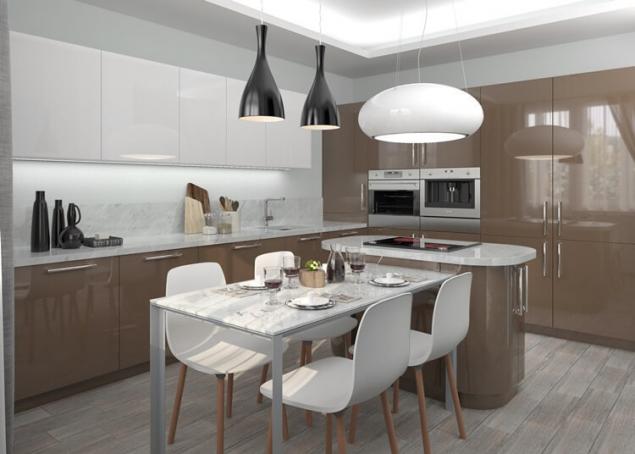
Option # 3: kitchen in classic style
Objectives: to place built-in appliances (oven, hob, dishwasher); to find a place for the two-door refrigerator; use closed cabinets for storage; hang rails; place a small table; to provide a second entrance to the kitchen.
Solution: a linear arrangement of kitchen units is a convenient and versatile technique. Install the sink away from the wall to avoid the ingress of splashing water. Put a large refrigerator in the opposite corner – he will not interfere with the movement of people in the kitchen.
Frame MDF facades of the film, imitating the texture of painted wood with patina, ideal for the kitchen interior in classic style. A good solution is to use built-in appliances: dishwasher, range hood. And those devices which are constantly in sight, for example, oven – choose stylized classic or retro. Door with glass insert look luxurious for them, you can store the family's collection of porcelain.
Kitchen apron of the square beige tiles with decorative belt and dark countertops made of artificial stone complement and emphasize the texture of wood. Pay attention to details: copper faucet, bronze handles on the wardrobes and hanging rails will fit perfectly in a classic interior.
For illuminating the work area suitable for built-in lamps and LED illumination. Select oval dining table – it can accommodate more guests. Hang it over the lamp with multiple shades in classic style – they create a pleasant relaxed atmosphere.
Pros and cons: the layout performs all the assigned tasks. Here are the necessary built-in appliances, corner mounted large fridge; there is sufficient working surface, there are closed cabinets for storage and hanging rails, large table for family and guests. Inconvenience can deliver a door at the side of the fridge — it complicates access to food.
To suit: couples with children and without, who love to cook and entertain guests.
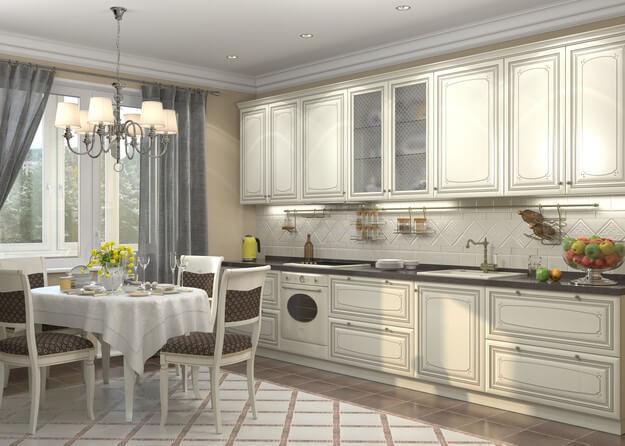
photo www.mebel.ruexpert Opinionabout the benefits of the proposed layout of the Spacious kitchen is perfect for large families and those who loves to cook and does it every day. It can accommodate a lot of areas for food storage, dishes and utensils. We asked the experts to comment on the functionality and design of kitchens
Stepan Bugaev – the art Director of the architectural Bureau "Victory design". Stepan likes clean styles of a soft spot for Bauhaus and struggling with the dominance of gold toilets. Under his leadership, the "Winning design" gave birth to more than 300 interiors in the best houses of the capital. Option # 1: kitchen with a linear set is conveniently
Arrangement of kitchen units along one wall allows you to place the stove and sink at a considerable distance from each other. Thus, increasing the work surface is invaluable for those who love the delight of the household delicious food. Freestanding refrigerator in black colour almost merges with the dark grey walls – it is possible to avoid contrast with the mellow in this interior country style. Option # 2: kitchen with a work island is a very modern One wall in the kitchen dedicated to the work surface and storage space, the other – under appliances, in the middle is an island with built-in stove, and adjacent dining table – with this solution, owners can simultaneously make dinner and chat with the guests. Kitchen with a minimalist design is perfect for young and modern people who appreciate simplicity and functionality. Option # 3: kitchen with refrigerator Side-by-Side for full family Large American-style fridge will come in handy in a big family – it can fit two times more products it will be possible to abandon daily trips to the store. Linear kitchen cabinets with panels on the facades ideal for lovers of charming, simple classics. Modern and functional refrigerator is not conspicuous, is a good decision to move it to the opposite from the work area wall.published
Author: Ira Kobylinska
P. S. And remember, only by changing their consumption — together we change the world! ©
Source: inmyroom.ru/posts/11698-3-varianta-planirovki-kuhni-dlya-teh-kto-lyubit-gotovit-sovety-profi

