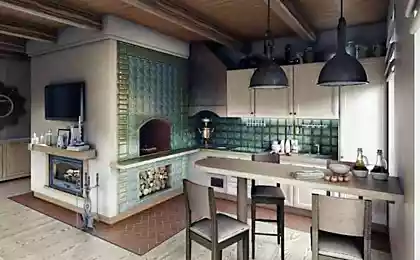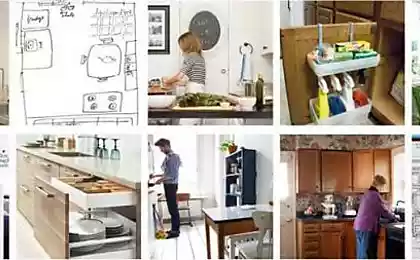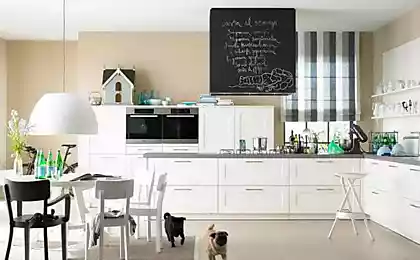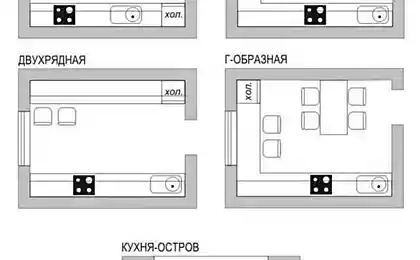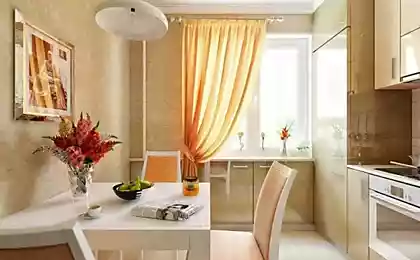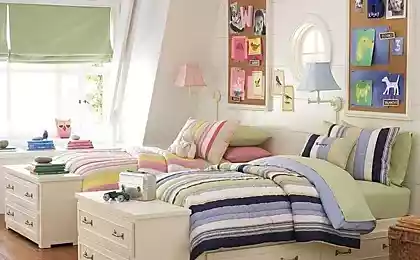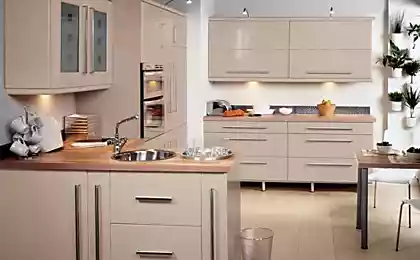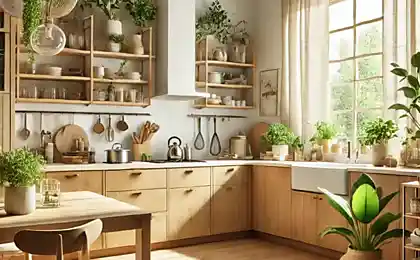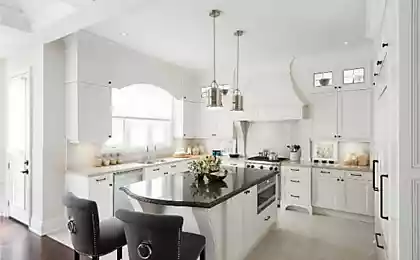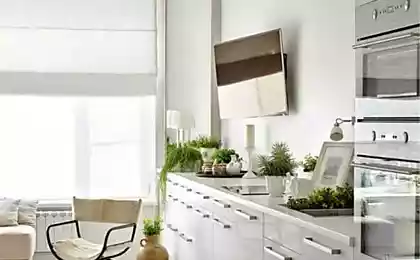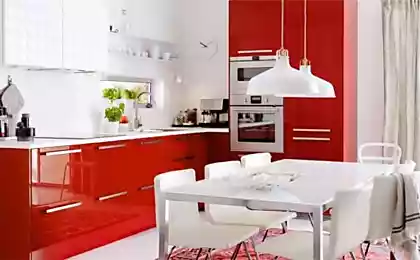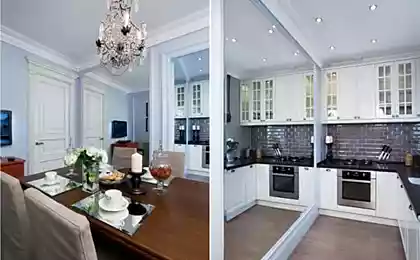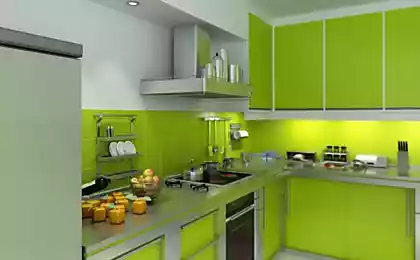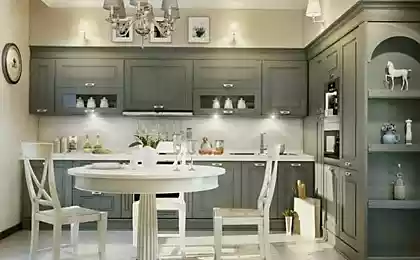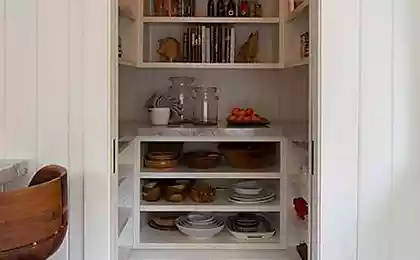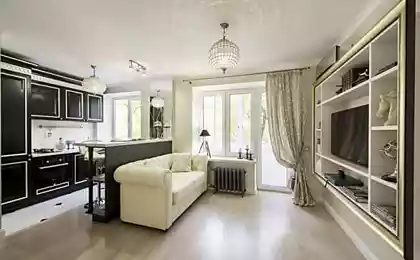698
8 tips to design a large kitchen
The large kitchen is a great success.
And at the same time, the more space in the kitchen, the more questions cause its layout and construction.
After all, on the area of 19-21 sq can bring so many decorating ideas to come up with any plan to fill the area with color and equip it with many items of furniture and equipment.
From our material, you will learn the principles of creating a beautiful and practical large kitchen and gather ideas interiors kitchens area of 19, 20 and 21 sq. m.
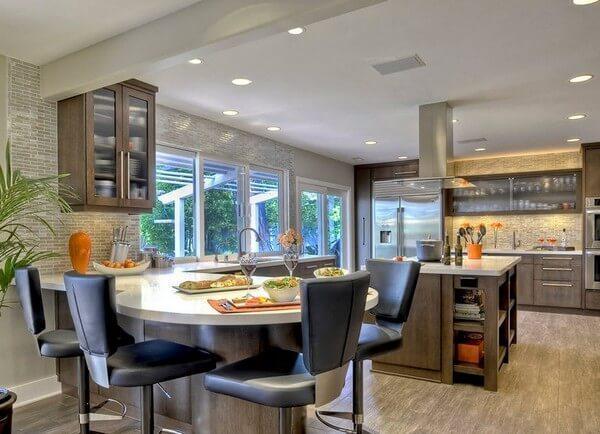
Tip 1. Planning the placement of furniture, follow the rule of the triangle
Having a 19, 20 or 21 square meters, and would like to ramp up and build a large working area. However, if you want to make the kitchen convenient for life, don't forget to comply with the rule of the triangle.
The vertices of this triangle are:
They should be located next to each other, and between them should not be obstacles, for example in the form of the dining table.
The maximum distance from the sink to the stove – 60-180 cm From the sink to the fridge – 45-210 cm (the smaller, the better). Place to prepare products better to place it between the sink and stove.
If you do not follow these recommendations, the kitchen will uncomfortable and you will have to spend extra time and effort to move food or utensils on hand.
From the point of view of ergonomics, the most unfortunate layout of the kitchen 19, 20 and 21 sq m is linear (single row) layout. When a stove, refrigerator and sink arranged in one line, you have to spend a lot of time and effort on unnecessary moves back and forth.
Tip 2. The most rational types of layouts for kitchen 19, 20 and 21 square metres and is U-shaped, Peninsula, l-shaped
There are 6 basic types of kitchen layouts:
As we have noted earlier, for large kitchen less suited to the linear layout. The most successful layouts for kitchen area of 19, 20 and 21 sq m can be called U-shaped, Peninsula, l-shaped scheme.
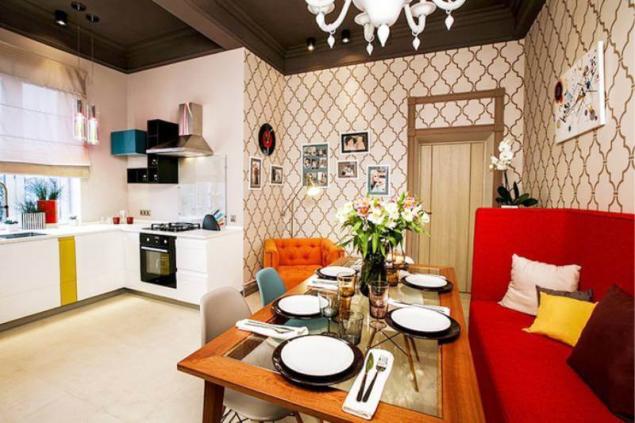
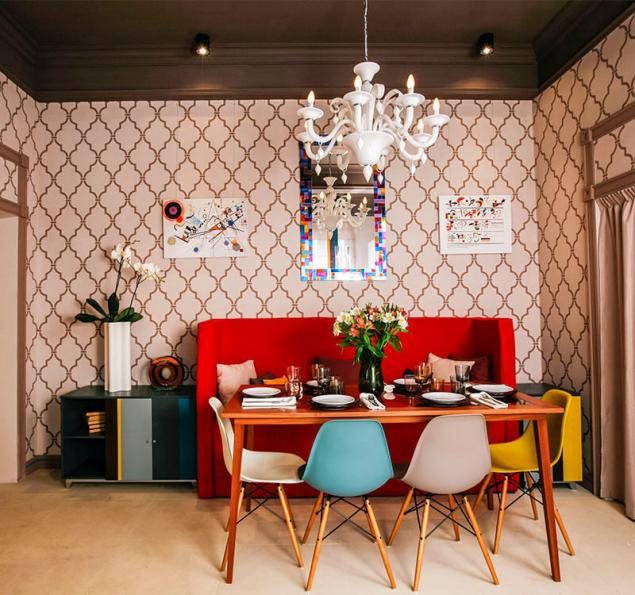
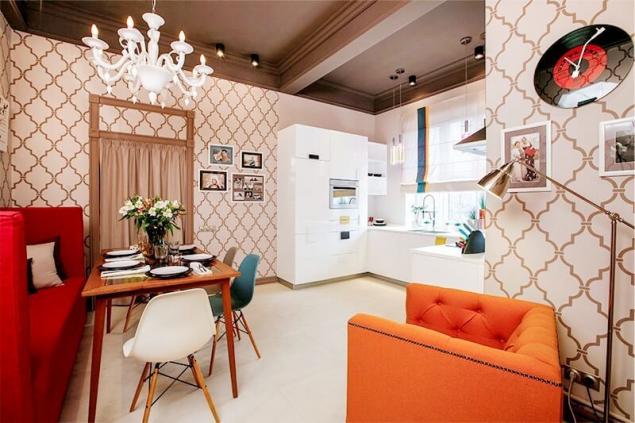
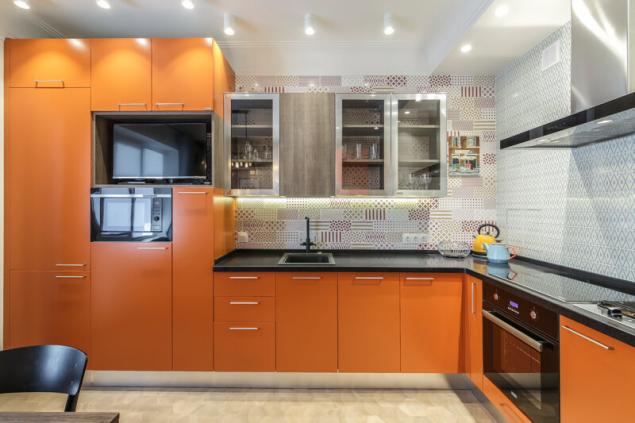

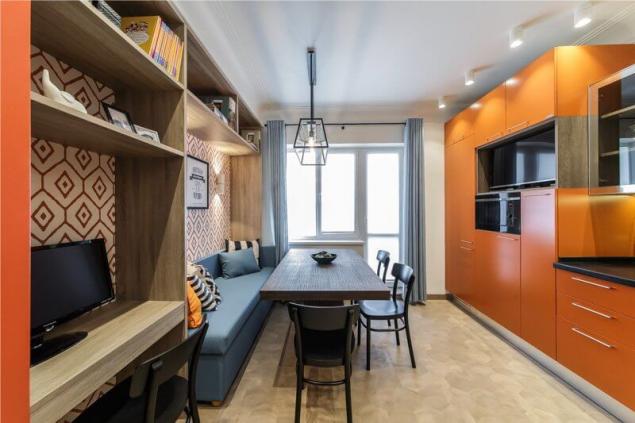
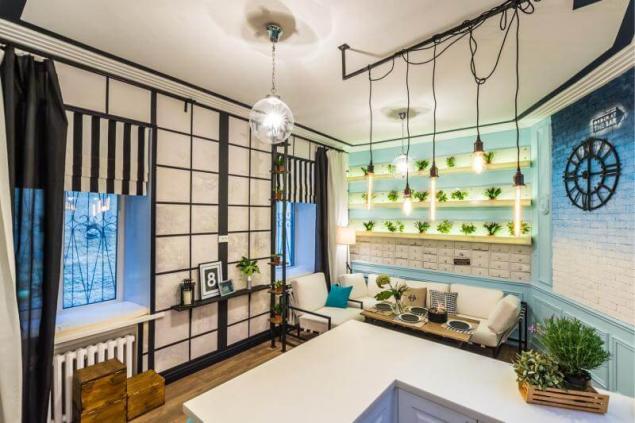
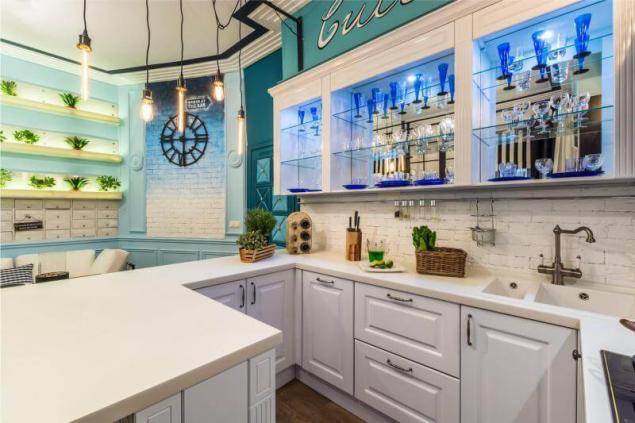
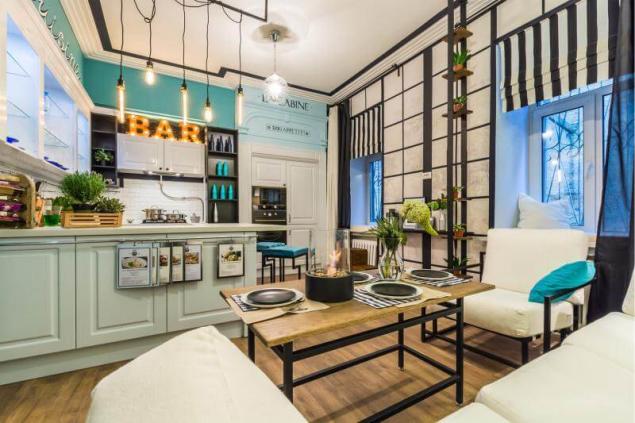
The remaining types of layouts, island and double row, are used less frequently because they are less versatile.
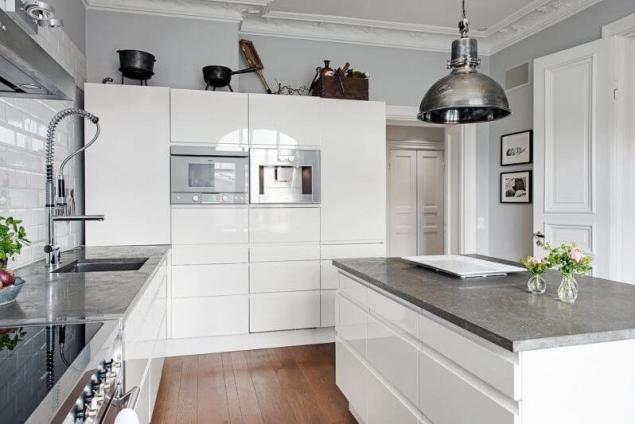
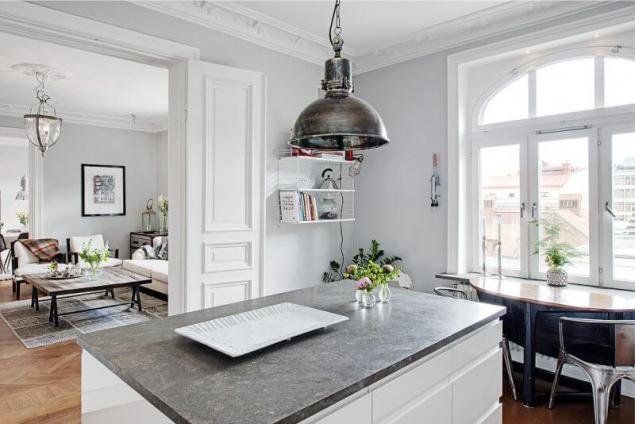
Tip 3. Leave at least one wall without wall cabinets, in order not to clutter the space
If you have a sufficient number of base cabinets, discard mounted cabinets at least partially. With such a configuration, the kitchen will look much more spacious and neater.
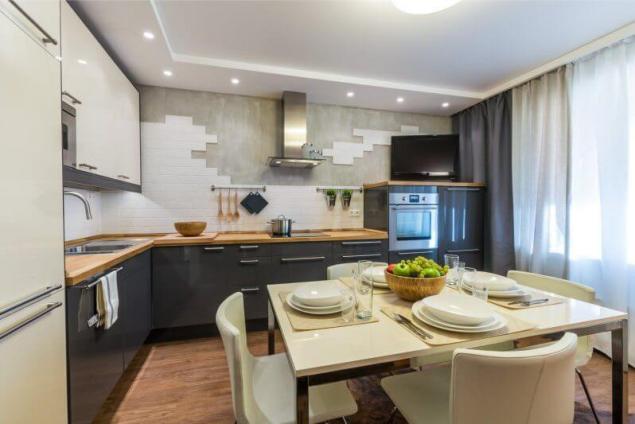
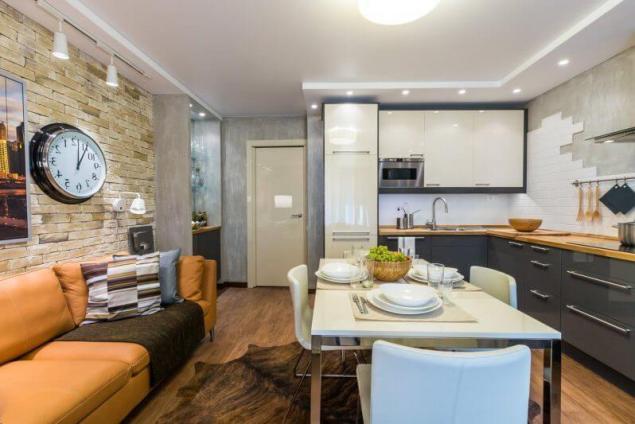
Tip 4. Create uniform illumination
To maintain a sense of spaciousness in the large kitchen, create a sufficient and uniform coverage. A Central chandelier, though large, will be insufficient to cover 19, 20 or 21 squares.
A simple and universal scheme of lighting for a large kitchen:
the chandelier over the table or in the center of the room + spot lighting around the perimeter + of furniture fixtures in the work area.
The kitchen-living room or kitchen-dining room lighting should zonirovat space. For example, in the living room or dining room you can hang lights more colorful, and in the kitchen – more practical and easier. In addition, you can highlight the kitchen or living-dining area with spotlights to the perimeter.
Tip 5. If a large kitchen crammed with furniture, the interior is better to make out in bright colours
Conversely, if a spacious kitchen is furnished with minimalistic, to create comfort and a sense of intimacy, the interior can and should be filled with color.
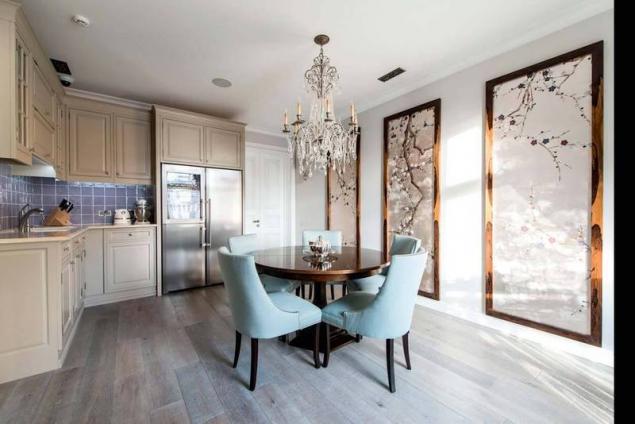
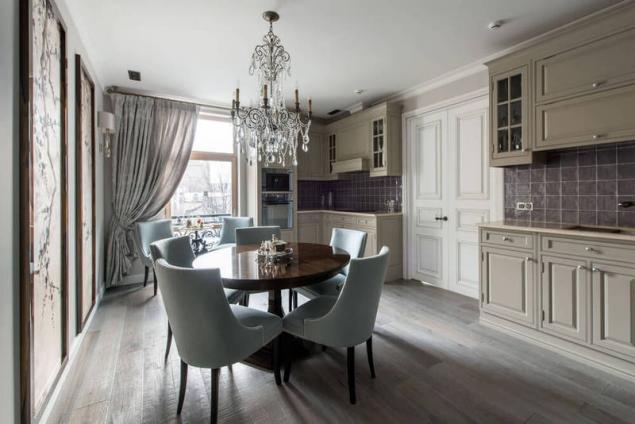
Tip 6. Zoned space
To make the interior look orderly, dining room or living area you need to visually and/or physically separate. For this you can use:
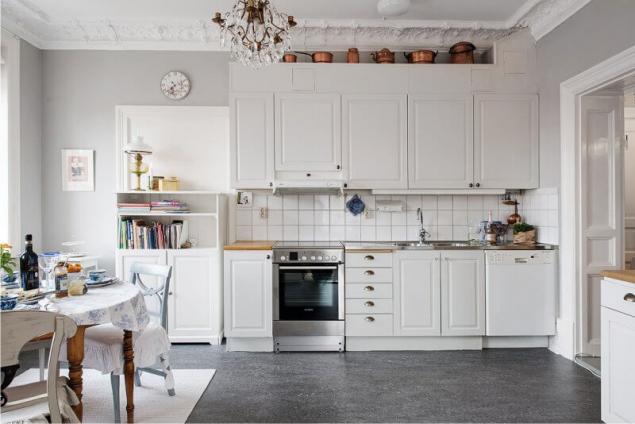
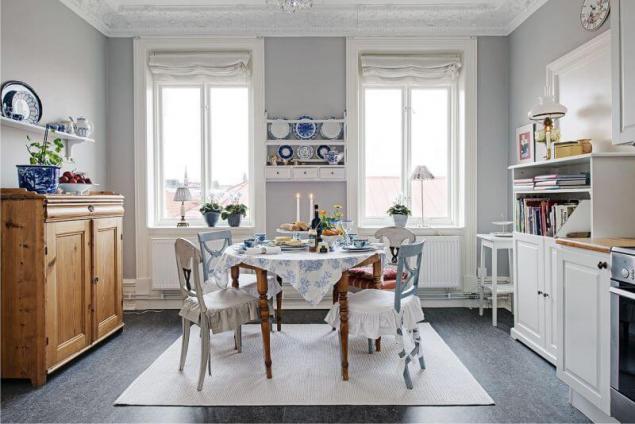
Tip 7. A powerful hood is a mandatory requirement of kitchen-living room
The penetration of odors from the work area into a recreation area – is an inevitable problem of kitchen-living room.
To the upholstery of the sofa, pillows, carpets and curtains less absorbed odors, install a large dome (!) hood with a capacity of up to 1300 m3/h.
Also for efficient operation of the hood it is desirable that the duct had no corners and was straight, not crimped.
Also interesting: the Kitchen in the loft. interior option
Stylish kitchen in a private home
Tip 8. Equip the kitchen a large refrigerator and a double sink
One of the advantages of a large kitchen is the possibility of increased equipment appliances and sink.
P. S. And remember, only by changing their consumption — together we change the world! ©
Source: kitchendecorium.ru/design/average/kuhnya-19-20-21-kv-m.html
And at the same time, the more space in the kitchen, the more questions cause its layout and construction.
After all, on the area of 19-21 sq can bring so many decorating ideas to come up with any plan to fill the area with color and equip it with many items of furniture and equipment.
From our material, you will learn the principles of creating a beautiful and practical large kitchen and gather ideas interiors kitchens area of 19, 20 and 21 sq. m.

Tip 1. Planning the placement of furniture, follow the rule of the triangle
Having a 19, 20 or 21 square meters, and would like to ramp up and build a large working area. However, if you want to make the kitchen convenient for life, don't forget to comply with the rule of the triangle.
The vertices of this triangle are:
- sink,
- area food storage (refrigerator),
- area of food preparation (stove).
They should be located next to each other, and between them should not be obstacles, for example in the form of the dining table.
The maximum distance from the sink to the stove – 60-180 cm From the sink to the fridge – 45-210 cm (the smaller, the better). Place to prepare products better to place it between the sink and stove.
If you do not follow these recommendations, the kitchen will uncomfortable and you will have to spend extra time and effort to move food or utensils on hand.
From the point of view of ergonomics, the most unfortunate layout of the kitchen 19, 20 and 21 sq m is linear (single row) layout. When a stove, refrigerator and sink arranged in one line, you have to spend a lot of time and effort on unnecessary moves back and forth.
Tip 2. The most rational types of layouts for kitchen 19, 20 and 21 square metres and is U-shaped, Peninsula, l-shaped
There are 6 basic types of kitchen layouts:
- single-row,
- double row
- L - shaped,
- U-shaped,
- island,
- peninsular.
As we have noted earlier, for large kitchen less suited to the linear layout. The most successful layouts for kitchen area of 19, 20 and 21 sq m can be called U-shaped, Peninsula, l-shaped scheme.
- U-shaped. Cooking and cleaning in the kitchen, this form is convenient because everything is within one or two steps and body turning. However, keep in mind that the length of the back of the letter P should be between 2.4 to 4 m, accordingly the distance between its side walls is from 1.2 to 2. 8 m. At smaller or larger sizes U-shape becomes inconvenient.



- L-shaped. A little less convenient for a large kitchen, since between any two vertices of the triangle distance is somewhat increased. But it is more versatile and compact, and therefore ideal for multi-functional kitchens, e.g., kitchen-living room. Keep in mind that the wash area is more convenient to place between the refrigerator and stove.



- Peninsular. This layout assumes the existence of the kitchen Peninsula is a multifunctional table, one end of which abuts the wall or is connected to the set. The Peninsula's great simplifies kitchen work, but it is quite compact. The kitchen space 19, 20 or 21 sq. m. it will accommodate a full dining room with kitchenette and bathroom area (unlike Islands). Especially good this layout for a combined kitchen-living room, kitchen in the Studio apartment or kitchen, as the Peninsula can zone him space.



The remaining types of layouts, island and double row, are used less frequently because they are less versatile.
- Double-row layout can be useful only for a narrow and elongated space widths of 2.4 to 4 m.
- Island layout is perfect for the kitchen 19-21 sq. m provided mini-sized islets (approximately 100×120 cm) and a compact dining area. Remember that the width of the walkway around the island should be at least 1 m, otherwise move to open the boxes of kitchen furniture will be uncomfortable.


Tip 3. Leave at least one wall without wall cabinets, in order not to clutter the space
If you have a sufficient number of base cabinets, discard mounted cabinets at least partially. With such a configuration, the kitchen will look much more spacious and neater.


Tip 4. Create uniform illumination
To maintain a sense of spaciousness in the large kitchen, create a sufficient and uniform coverage. A Central chandelier, though large, will be insufficient to cover 19, 20 or 21 squares.
A simple and universal scheme of lighting for a large kitchen:
the chandelier over the table or in the center of the room + spot lighting around the perimeter + of furniture fixtures in the work area.
The kitchen-living room or kitchen-dining room lighting should zonirovat space. For example, in the living room or dining room you can hang lights more colorful, and in the kitchen – more practical and easier. In addition, you can highlight the kitchen or living-dining area with spotlights to the perimeter.
Tip 5. If a large kitchen crammed with furniture, the interior is better to make out in bright colours
Conversely, if a spacious kitchen is furnished with minimalistic, to create comfort and a sense of intimacy, the interior can and should be filled with color.


Tip 6. Zoned space
To make the interior look orderly, dining room or living area you need to visually and/or physically separate. For this you can use:
- Furniture (bar counter, Peninsula, island, sofa, console);
- Screens, curtains, partitions;
- Podium;
- Different finishes of walls, floor and/or ceiling. For example, floors in the working area often trim practical tiled floors and the living area/dining area – parquet Board, laminate, etc.;
- Different lighting;
- Carpet.


Tip 7. A powerful hood is a mandatory requirement of kitchen-living room
The penetration of odors from the work area into a recreation area – is an inevitable problem of kitchen-living room.
To the upholstery of the sofa, pillows, carpets and curtains less absorbed odors, install a large dome (!) hood with a capacity of up to 1300 m3/h.
Also for efficient operation of the hood it is desirable that the duct had no corners and was straight, not crimped.
Also interesting: the Kitchen in the loft. interior option
Stylish kitchen in a private home
Tip 8. Equip the kitchen a large refrigerator and a double sink
One of the advantages of a large kitchen is the possibility of increased equipment appliances and sink.
- Sink with two or even three bowls is very convenient. With it you can, for example, to soak the dishes in one half of the sink and at the same time, to wash vegetables in the other.
- Refrigerator Side by Side – great for a large family.
P. S. And remember, only by changing their consumption — together we change the world! ©
Source: kitchendecorium.ru/design/average/kuhnya-19-20-21-kv-m.html
France will close all coal plants by 2023
What can you tell us your temperature on the thyroid gland

