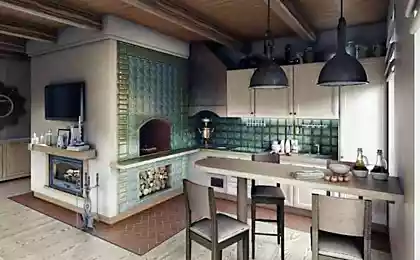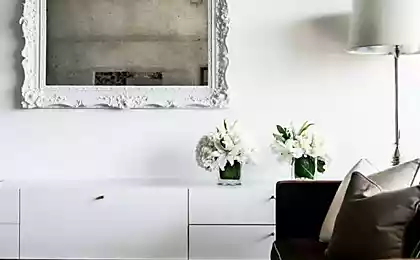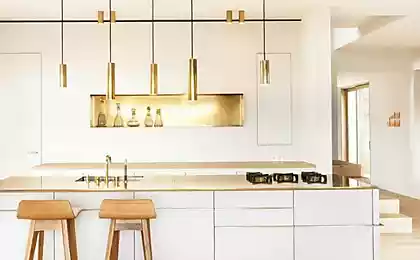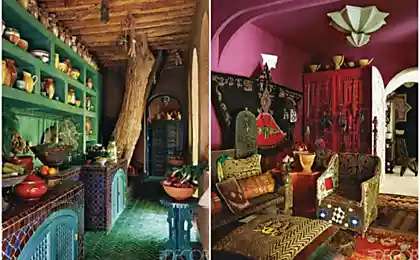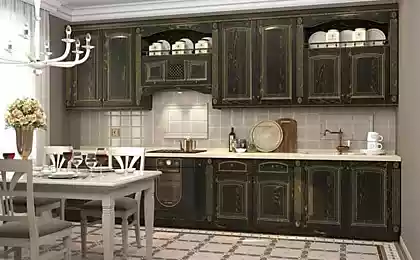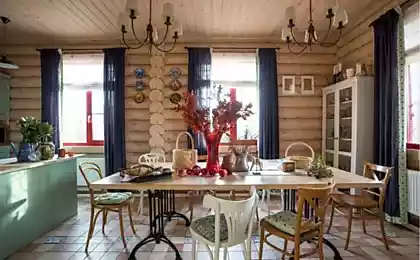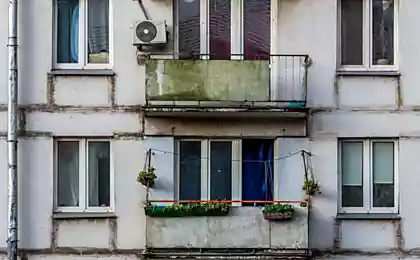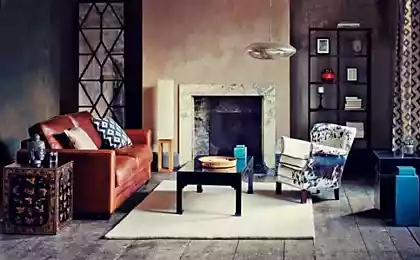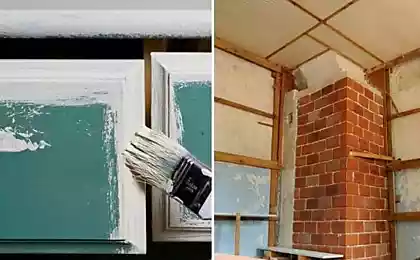871
Small kitchen: ideas and decisions on arrangement
Your kitchen belongs to the category of small? It has an area of 5, 6, 7 square meters? And you don't know how to work her design to be practical and not too cluttered? A small kitchen can and should be cozy and comfortable. For this you need to take into account the specific allocation of a small room and to consider in detail the functional design of the interior.
The main aim of planning the design of a small kitchen is a visual and functional extension of the space.
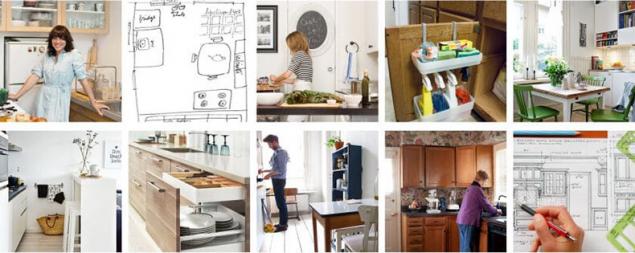
The options plan
There are several options for planning a small (5, 6, 7 squares) cuisine. Which option to choose depends on several factors:
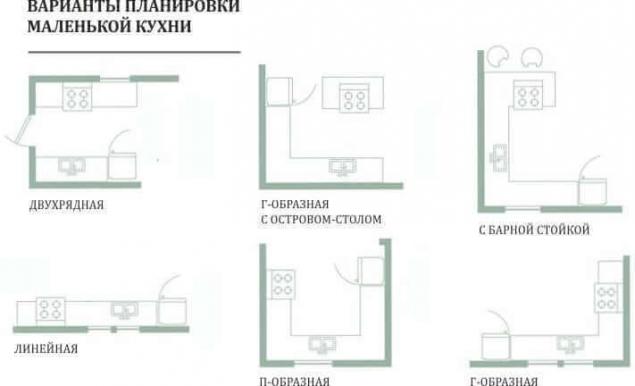
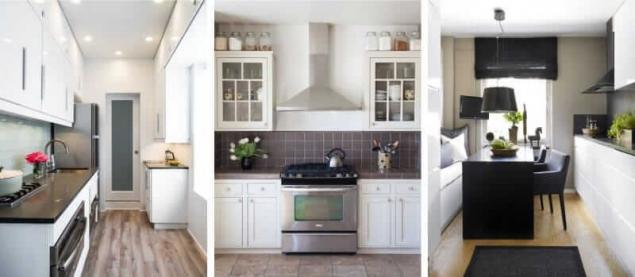
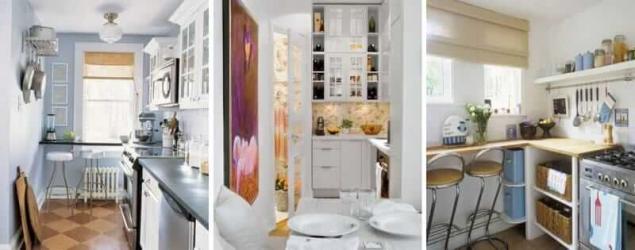
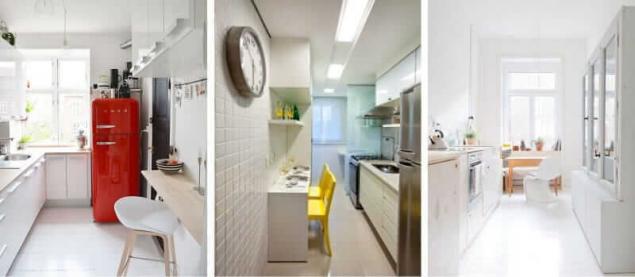
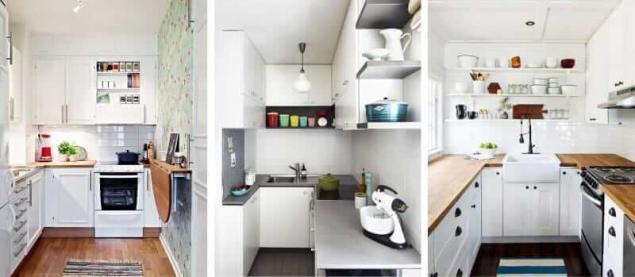
Options for the location of appliances
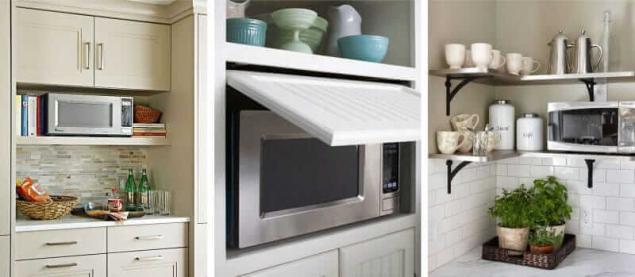
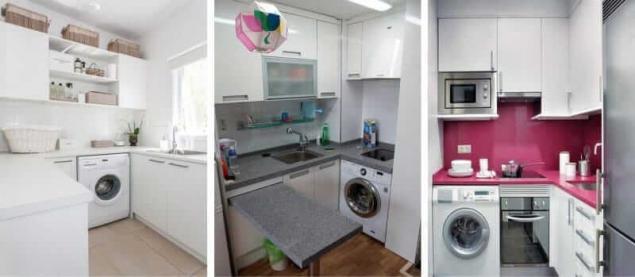
The location of the TV
The interior of the kitchen 6 sq m and less difficult to hold still and TV, in addition to the rest of the appliances. When planning the location of the TV in a small kitchen, keep in mind that you need to consider the following points:
Furniture for a small kitchen
There are a few secrets of the kitchen layout of 5 square metres and is slightly larger. To the design of this room was practical and comfortable, you should care about multi-functional furniture and its ergonomic location.
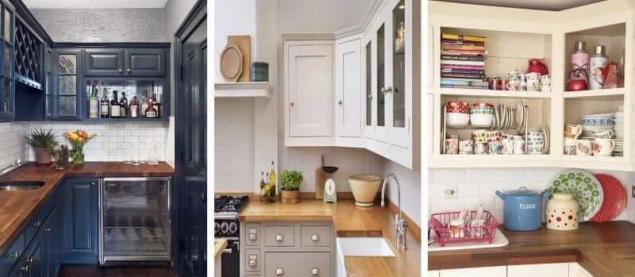
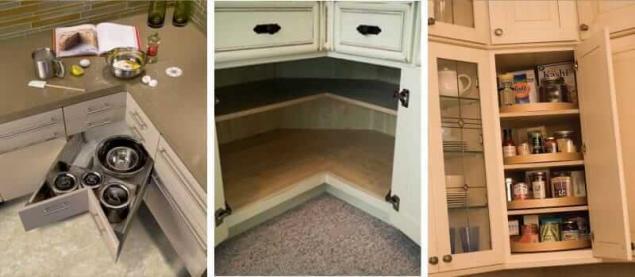
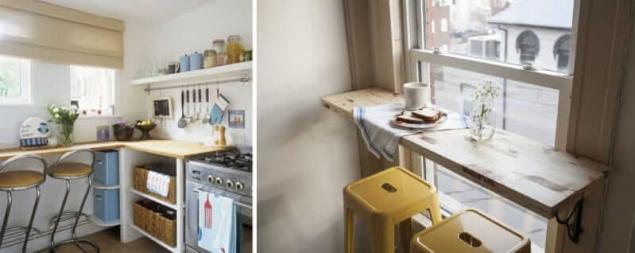
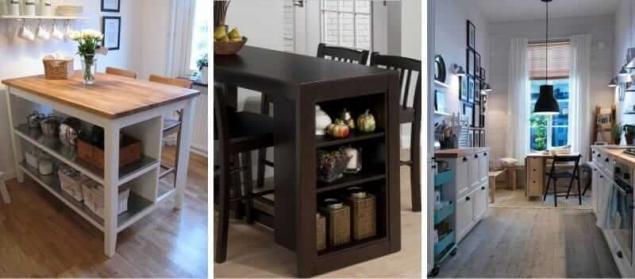





The expansion of space: colour and pattern
Visually expand a small kitchen area 5 5 m will help choosing the right color palette interior design.
When considering kitchen design 5 5 kV or design of 6 foot kitchen, keep the following in mind:

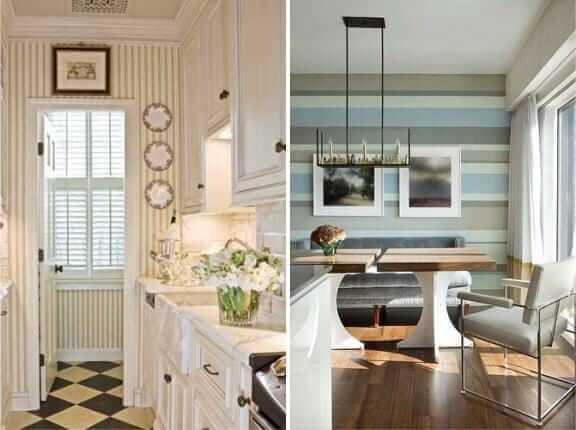
Kitchen design 5, 6, 7 square meters – a combination of functionality, convenience and beauty of the interior and therefore the lighting here plays a big role.
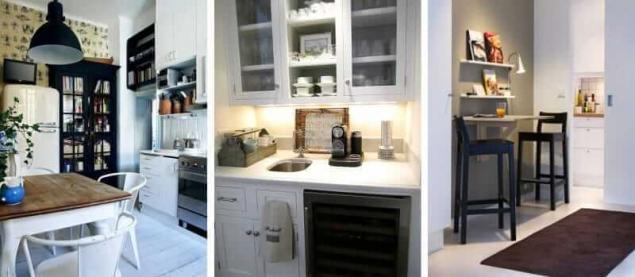
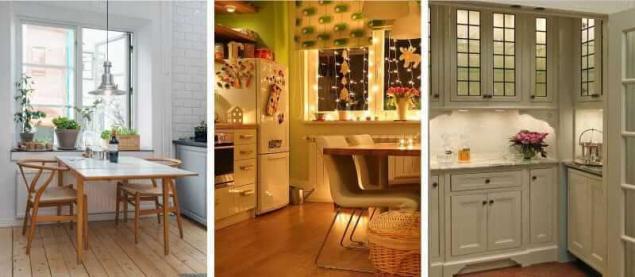
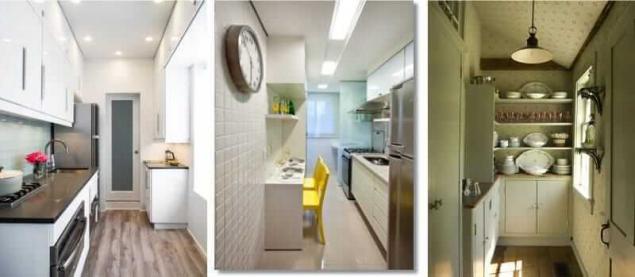
Useful tips

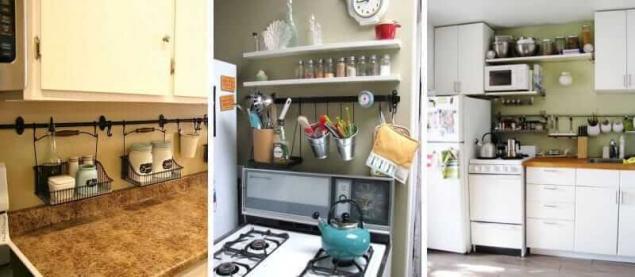
Designing a small kitchen is an interesting pastime that requires attention to detail, creative inspiration, knowledge of some basics of interior design and, of course, love your kitchen! published
All shades of red— the interior design for the most energetic
Bohemian dwelling: interior design
Source: kitchendecorium.ru/design/small/dizajn-malenkoj-kuxni.html
The main aim of planning the design of a small kitchen is a visual and functional extension of the space.

The options plan
There are several options for planning a small (5, 6, 7 squares) cuisine. Which option to choose depends on several factors:
- the shape of the kitchen (square, rectangular, narrow and elongated);
- the presence or absence of the dining area (it can be located in the kitchen, and can be made into another room);
- the size and characteristics of the kitchen;
- the location of electrical outlets.

- Sink at the entrance: this arrangement can be convenient, if the sink along the long wall of a rectangular room. In this case, areas within a small kitchen located along the wall: washing, cutting table, cooking surface, refrigerator (the linear layout);

- The layout can be a signature of a sink in the corner of the room, then a kitchen set forms a triangle: sink and cutting table on one side of the cooking surface (stove) and refrigerator on the other; other variants are possible, not only to place the sink and stove in close proximity (l-shaped layout);

- Sink under the window – convenient option, as it falls and enough light in the morning and afternoon, it is reasonable to place next to the cutting table and hob, fridge can be placed at the other wall;
- Narrow, elongated kitchen can be convenient for two-row layout, where the furniture and appliances along the walls opposite each other;

- The latest version of the kitchen layout of 5, 6, 7 square meters – U-shaped. In this case, the furniture and appliances located along three walls (usually along one fully and partially along an adjacent two).

Options for the location of appliances
- The location of the refrigerator depends on the amount of overhead and floor cabinets, the height of the refrigerator, the outlets;
- Electric or gas furnace needs to be replaced with a modern hob. The hob can be small: two rings, not four;
- The oven can be placed in a convenient place or replace the multifunction microwave;
- Microwave you can arrange not on a horizontal surface and hanging on the shelf or on brackets;

- If the kitchen needed washing machine, you can hide it under the sink (a washing machine cover can be removed for installation under a countertop);

- Under the table top can be placed the dishwasher;
- There is an interesting accommodation of equipment in a small kitchen: washing machine over the dishwasher (or Vice versa). To install such a facility should be professionals. Equipment must be small and lightweight.
The location of the TV
The interior of the kitchen 6 sq m and less difficult to hold still and TV, in addition to the rest of the appliances. When planning the location of the TV in a small kitchen, keep in mind that you need to consider the following points:
- The distance to the screen;
- The viewing angle of your TV;
- The safety and practicality of its location;
- Daily viewing (if you only follow the news, you can position your TV at the most comfortable height, if you spend a lot of time in the kitchen watching TV, it should be located as convenient).
- Open shelf above the cutting table;
- Open shelf over the sink;
- Niche over the low fridge;
- Wall mount (above the table).
Furniture for a small kitchen
There are a few secrets of the kitchen layout of 5 square metres and is slightly larger. To the design of this room was practical and comfortable, you should care about multi-functional furniture and its ergonomic location.
- An indispensable item of furniture for a small kitchen – corner Cabinet (corner Cabinet);


- As a work surface you can use the window seat turned into a table top;

- The window sill can also serve as a place to store small appliances (toaster, coffee maker, etc.): adjust the normal curtains in roller or Roman blinds, or curtains-cafe;
- Drawers – great place to store utensils, useful things and products, they are much more convenient shelves with hinged doors. But keep in mind that storing boxes is possible not only in the closet, but in the table and even under the seat bench;

- You must use all the free space of the kitchen 5 sq m: this will help you a shelves or cabinets to the ceiling (at the top, you can store that is rarely used, and below – all the heavy and large);

- Great space-saving folding furniture: rising to the wall or retractable into the Cabinet table, folding chairs, etc.;


- Working or dining area, you can replace the elegant bar: it has the usual table and, moreover, looks very stylish. This is probably one of the most effective ways to increase the space.


The expansion of space: colour and pattern
Visually expand a small kitchen area 5 5 m will help choosing the right color palette interior design.
When considering kitchen design 5 5 kV or design of 6 foot kitchen, keep the following in mind:
- Light walls will make the room more;
- General rule: bright colors and shades visually enlarge the room, dark and rich make it less;
- Comfort kitchen will give a design in beige, gold, light orange colours with brown, yellow and green colors;
- Contrasting combinations are not appropriate in the kitchen area: they visually "shrink" the space. Do not combine bright walls and pale floor, but the decorative elements of bright colors is appropriate;
- Stylish look kitchen, decorated in light blue or soft pink shades;
- To visually enlarge the window, you can use bright, light, flowing curtains.

- The ceiling will seem higher, if the walls are longitudinal stripes (Wallpaper, decorative stickers or stripes, lined with ceramic tiles);

- Large bright patterns reduce the space so the perfect solution – wall with no pattern or Wallpaper with soft ornament small size;
- Make the wall wider you can use horizontal stripes on walls, stripes should not be bright and large.
Kitchen design 5, 6, 7 square meters – a combination of functionality, convenience and beauty of the interior and therefore the lighting here plays a big role.
- The Central chandelier over the dining table (or the bar) and spotlights around the perimeter of the room;
- Central lighting plus illumination of the working area;
- Spot lights combined with wall sconces above the Desk and/or in front of the window;
- Hidden ceiling lights combined with lamps on the table or work surface.



Useful tips
- Planning a small kitchen can eliminate the traditional door, you can replace it with a sliding door, a curtain or archway;
- The glossy surface of the kitchen cabinets will reflect light and make the room more;
- To visually enlarge the kitchen space 5, 6, 7 square meters is possible by using a mirror above the Desk and/or in front of the window;
- Ceramic wall and floor tile reflects light and visually to expand space (especially bright, also, the appropriate combination of light of the tiles in the background and tiles of different shades to create diagonal stripes, pull the room);
- The area under the sink can be a storage for domestic detail;

- Resting on the sink, big cutting Board, you will receive an additional mobile working space in the kitchen;
- Relingowe system is a great choice to organize your kitchen utensils. The use of the roof rails are not only practical, but also makes the kitchen design stylish and modern look.

Designing a small kitchen is an interesting pastime that requires attention to detail, creative inspiration, knowledge of some basics of interior design and, of course, love your kitchen! published
All shades of red— the interior design for the most energetic
Bohemian dwelling: interior design
Source: kitchendecorium.ru/design/small/dizajn-malenkoj-kuxni.html
New motorcycle Zero SR with a power reserve of 320 km
Chinese BYD is the third in electric car sales in the world




