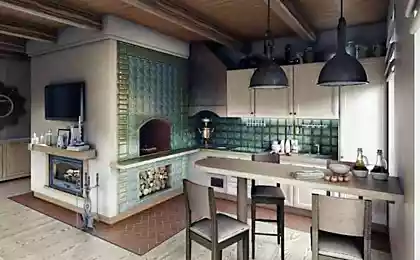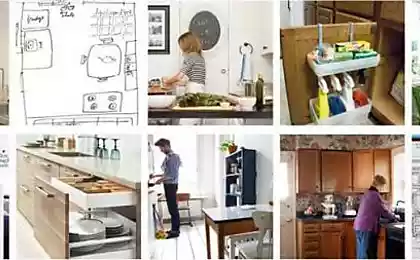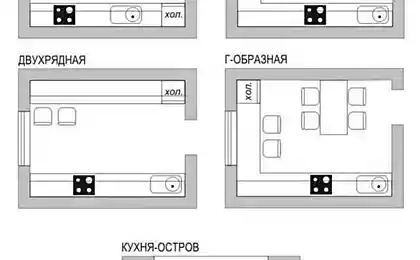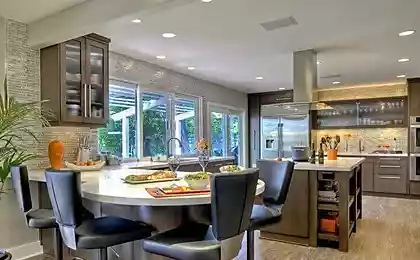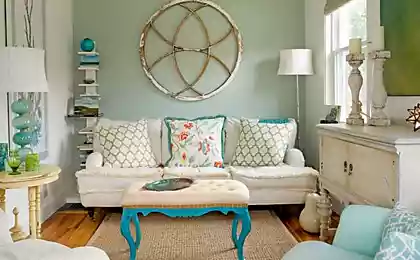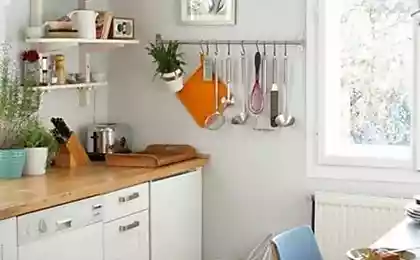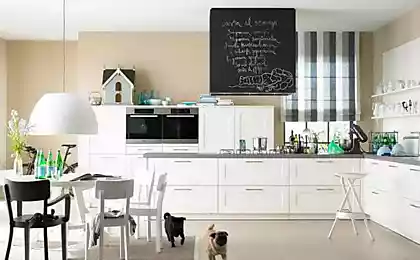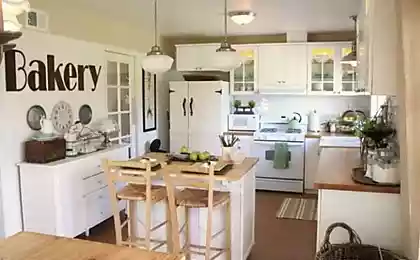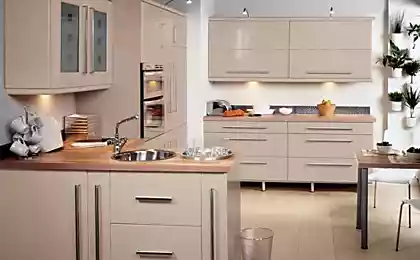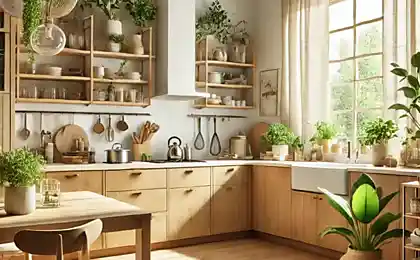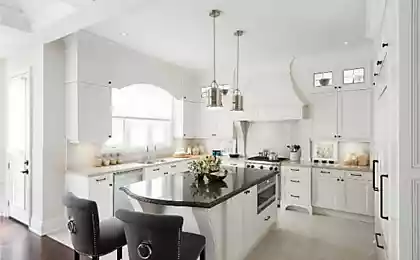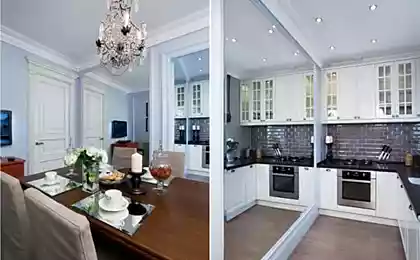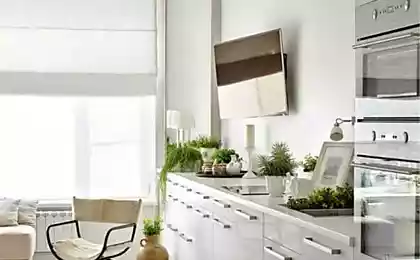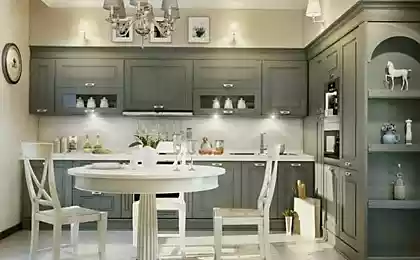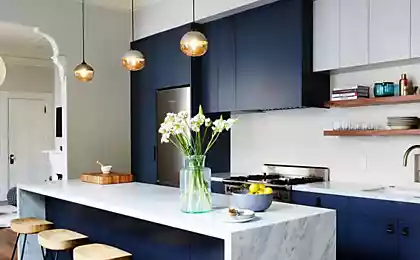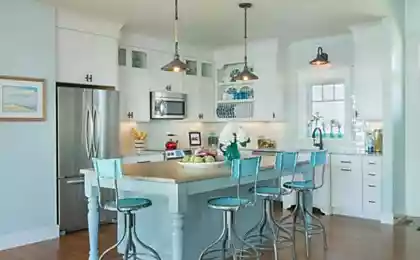789
The design of a small kitchen in 6 steps
Functional and beautiful kitchen of 8 sq m in the panel house — it's not magic, but a reality. After all, there are long been tested designers the techniques by which you will be able to create the modern design of the kitchen space. The main thing here is the attention to detail and careful planning.
For those who are in search of ideas of renovation and interior design of the kitchen 8 square meters, we made 6-step guide and a selection of inspiring photos of examples.
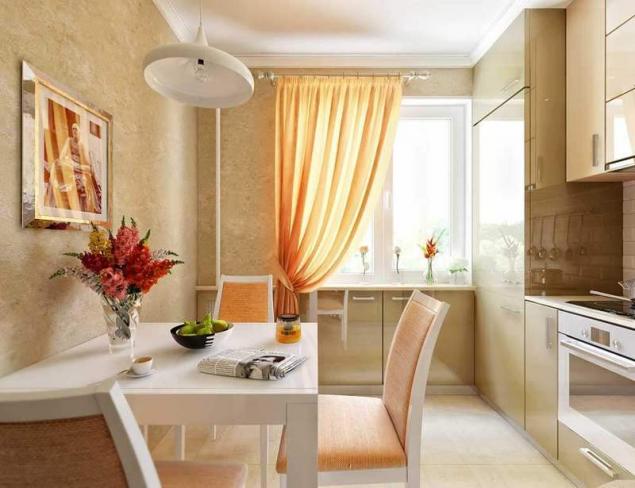
Step 1. Consider options plan and redevelopment of the kitchen
The first thing you need to think over and draw the desired layout of furniture in a special program, for example, in a free and simple schedulers Sweet Home, or Pro100, or even on a piece of paper in the cage, observing the scale.
Once you decide where there will be sink, it will be easier to understand where to place the stove and refrigerator.
Example corner set in the kitchen area of 8 sq. m presented below.
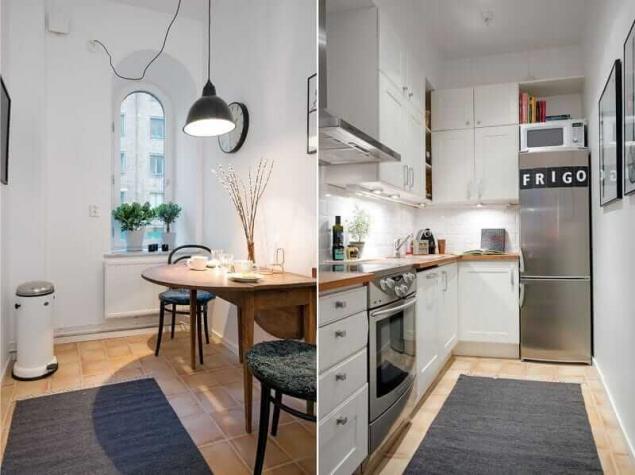
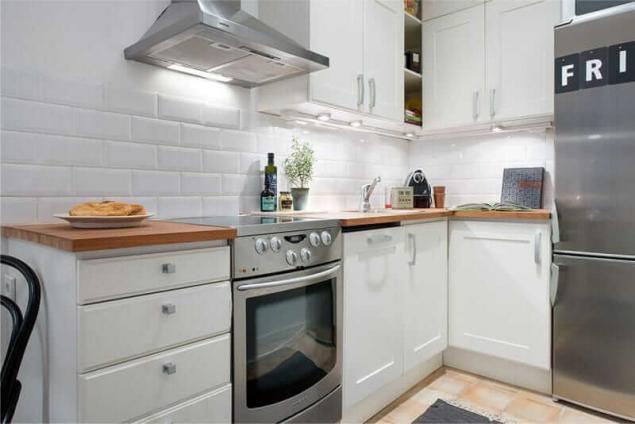
However, in some cases it is possible and P-shaped or double row layout. It is possible, if the table is to replace the bar, to expand the space due to living or even to make the dining area outside the kitchen.
The photo below shows an example of the design of the kitchen 8.2 sq. m with two-row layout, where the dining area is placed on the boundary with an attached living room.
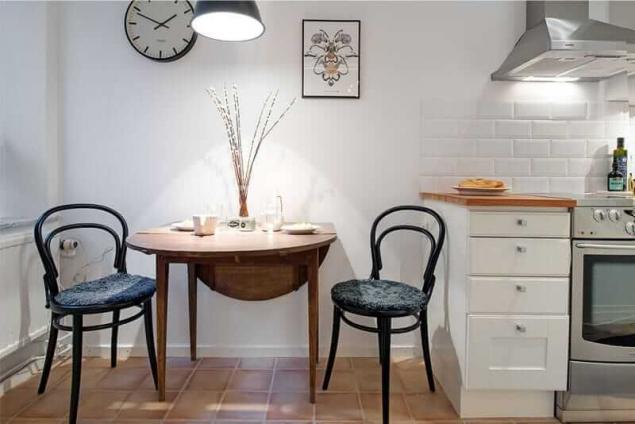
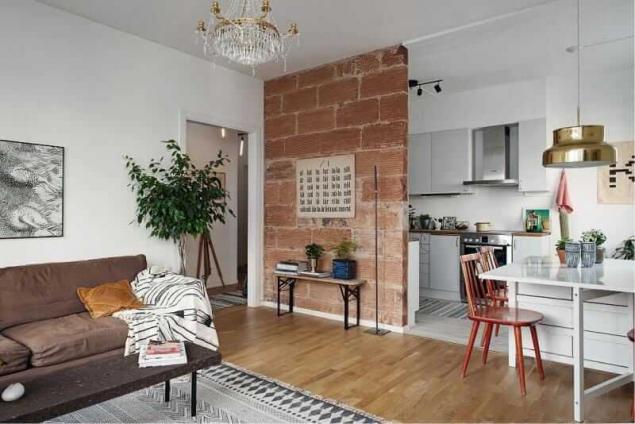
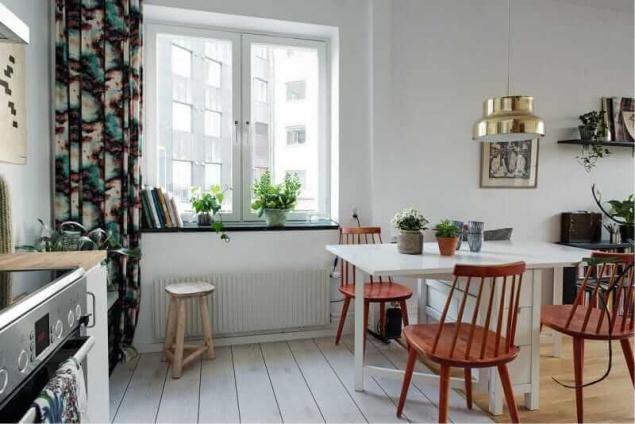
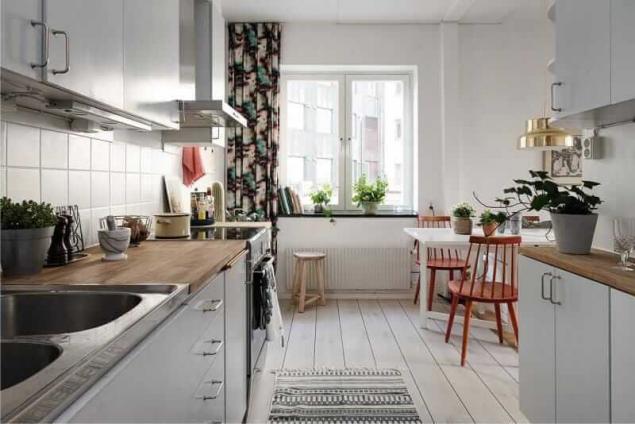
By the way, if you are planning to conduct a major repair and ready for a big change, think about the idea of combining the kitchen with the balcony or the living room. The redevelopment will require a lot of time, effort, and money to agreement and repair itself, but the best way to make the kitchen more spacious than ever.
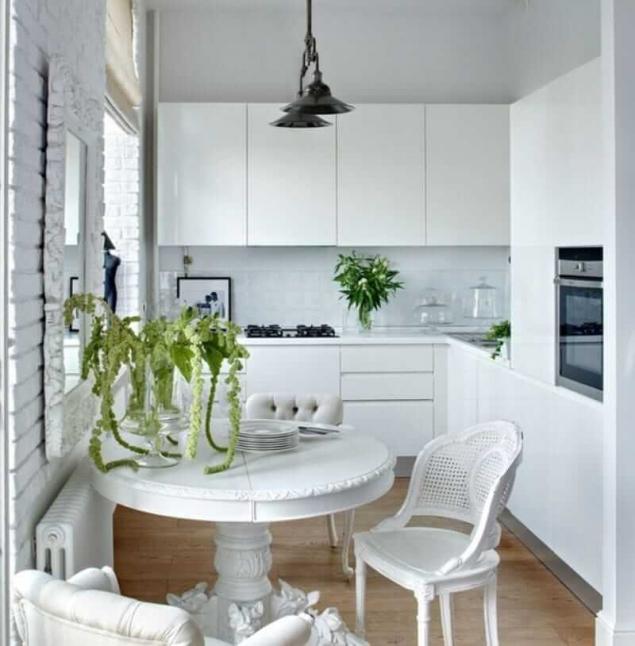
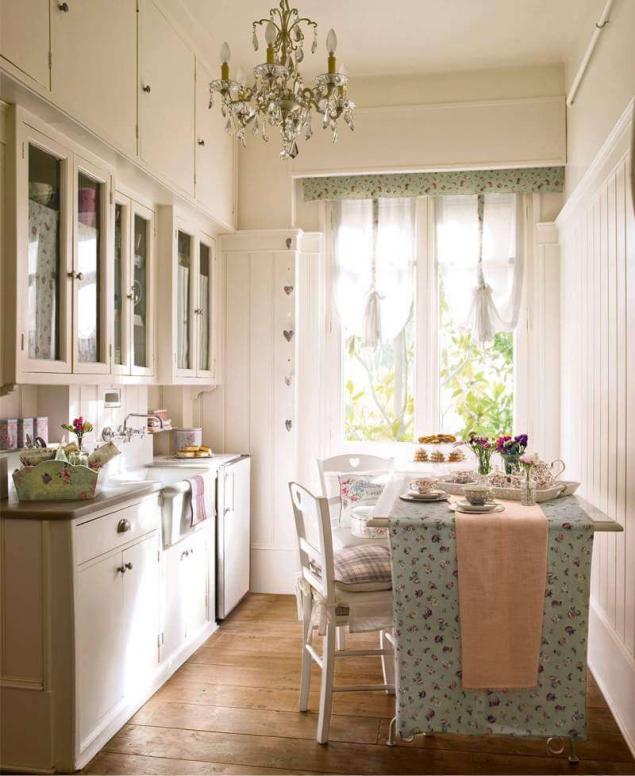
The decoration of the walls, try to use either a plain cover or with a print, which will increase or at least does not reduce space:
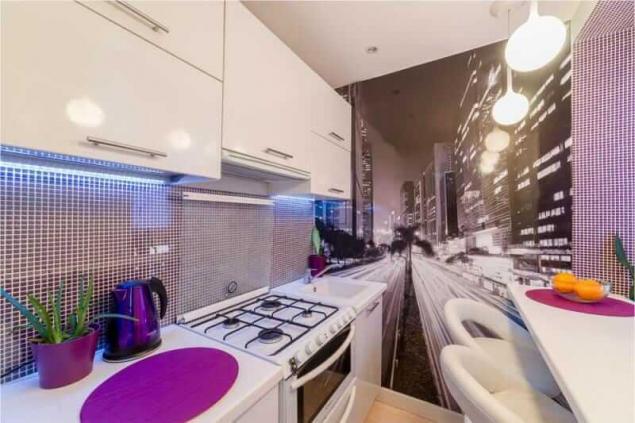
As for the flooring, here too, the principle – the smaller the kitchen, the finer should be the pattern cover.
And the last tip for kitchen renovation with an area of 8 square meters – leave a doorway without a door, having it only frames (see the photo), or replace the swing door to sliding.
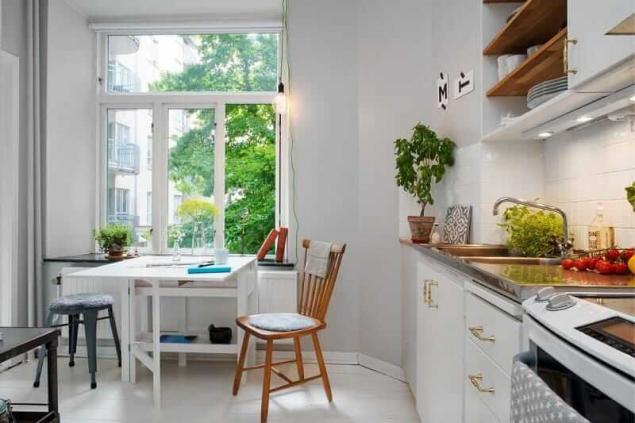
So, we have already noted that the kitchen area of 8 sq m the best way to equip a corner or in-line set. Here are a couple of tips that will help you buy the furniture for the optimal configuration.
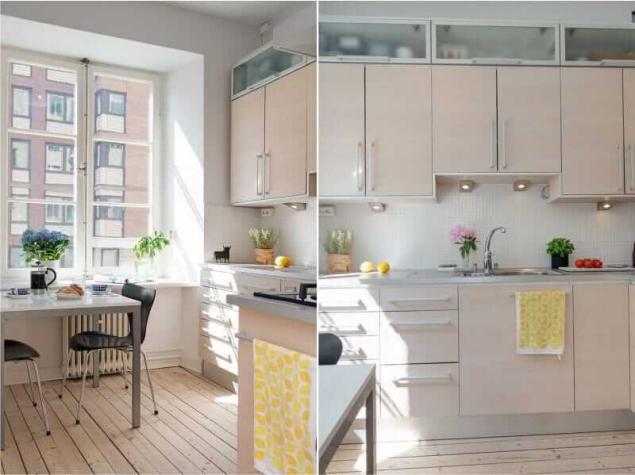
Step 3. Select plumbing and appliances
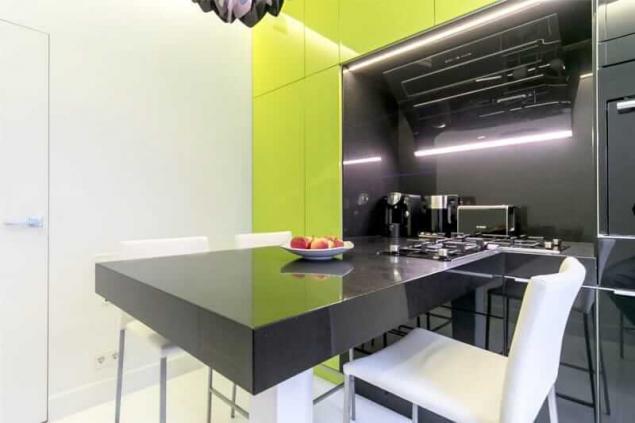
Step 4. Fitted dining area
Bachelors or, say, young couples with no children to arrange a dining area that's an easy – enough to set the bar, folding, folding, or just any mini-table and complement it with a nice pair of chairs.
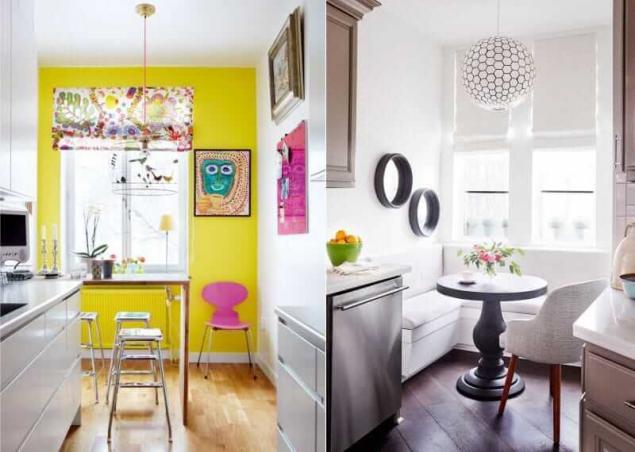
But what if the family consists of 3 people, and even often takes the guests? In this case you should choose a folding, sliding or transforming table. Another option is the kitchen area with drawers under the seats where you can store things.
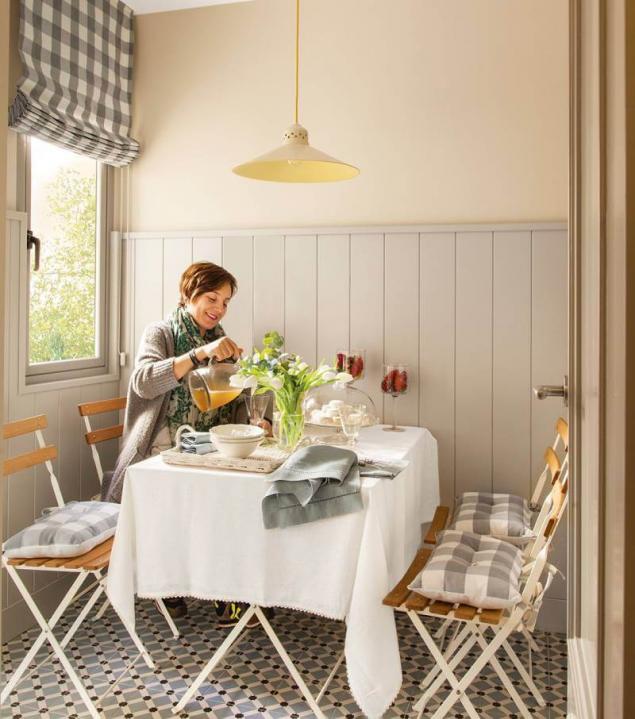
Step 5. Create lighting
Lighting plays a big role in kitchen design 8 sq m – it should be fairly bright and uniform, that the room was reduced from harsh shadows. In addition to ceiling chandeliers and furniture illumination, it is desirable to use a wall sconce, floor lamp or additional spotlights on the ceiling.
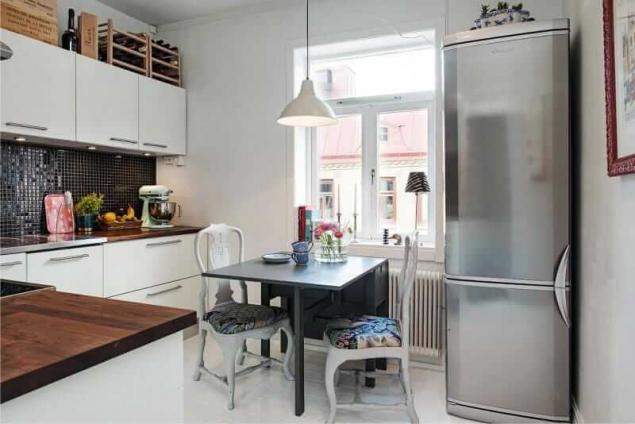
Step 6. Decorate the interior
Decor in a small kitchen should not be too much. Extra variegation, variety of fabrics and adornments to overload the interior and make it harder for you to clean. We recommend the following solutions:
Also interesting: Remodeling your kitchen: do's and don'ts
Kitchen in modern style — a modern classic to your home
Source: kitchendecorium.ru/design/small/kuhnya-8-kv-metrov.html
For those who are in search of ideas of renovation and interior design of the kitchen 8 square meters, we made 6-step guide and a selection of inspiring photos of examples.

Step 1. Consider options plan and redevelopment of the kitchen
The first thing you need to think over and draw the desired layout of furniture in a special program, for example, in a free and simple schedulers Sweet Home, or Pro100, or even on a piece of paper in the cage, observing the scale.
- Design kitchen is better to start with a definition of "wet spots", i.e. places of the sink. Most often it is left to his native place, as the migration and elongation of communication — it is difficult (but not impossible!).
Once you decide where there will be sink, it will be easier to understand where to place the stove and refrigerator.
- After all, the main secret of comfortable kitchen design is in creating a "work triangle" when three strategically important points – the stove, sink and fridge are nearby.
- Most often in a typical kitchen of 8 sq m kitchen is better to put an l-shape or in a row, then you will have enough space for a full dining area.
Example corner set in the kitchen area of 8 sq. m presented below.


However, in some cases it is possible and P-shaped or double row layout. It is possible, if the table is to replace the bar, to expand the space due to living or even to make the dining area outside the kitchen.
The photo below shows an example of the design of the kitchen 8.2 sq. m with two-row layout, where the dining area is placed on the boundary with an attached living room.




By the way, if you are planning to conduct a major repair and ready for a big change, think about the idea of combining the kitchen with the balcony or the living room. The redevelopment will require a lot of time, effort, and money to agreement and repair itself, but the best way to make the kitchen more spacious than ever.
- Move to the balcony the stove, sink and radiator you are unlikely to be allowed, but you can without agreeing to dismantle the balcony door and the window. Then the remaining partition will do it in a bar or a French window and balcony to organize dining room area, mini-bar, a winter garden, an office or just storage.
- The combination kitchen with a living room which is only possible if the wall between them is not a carrier. The wall can be demolished and make the space open, the second option is to tear down the wall and build a new one, increasing the kitchen through the living room.
- To visually make the kitchen more spacious and brighter, use light colors for walls, floors and facades of the headset. And to add to the interior more brightness, use colored accents. It could be curtains and wall decor, napkins and towels, part of the facade or a wall.


The decoration of the walls, try to use either a plain cover or with a print, which will increase or at least does not reduce space:
- If you want to decorate the walls with Wallpaper, choose a cover with an unobtrusive and a small figure – a large and colorful visual only will reduce the kitchen.
- Typical kitchen of 8 sq m, usually narrow and low. To visually increase the ceiling height is pokleit Wallpaper in vertical stripes or vertical patterns. One trick for "increasing" the height of the kitchen – the use of moldings (ceiling and floor) to match the walls. Well, to visually expand the space all the walls or one accent you can decorate horizontal stripes.
- To increase the kitchen can be due to optical illusion — with the help of photo with the prospective image on one of the walls.

As for the flooring, here too, the principle – the smaller the kitchen, the finer should be the pattern cover.
- Large tile is better to choose small sized and wide plank Board – packing straps in extension or tree.
And the last tip for kitchen renovation with an area of 8 square meters – leave a doorway without a door, having it only frames (see the photo), or replace the swing door to sliding.

So, we have already noted that the kitchen area of 8 sq m the best way to equip a corner or in-line set. Here are a couple of tips that will help you buy the furniture for the optimal configuration.
- Select one set, in which instead of lower cabinets with hinged doors features wide drawers. This somewhat increases the cost of the furniture, but they are much roomier and more comfortable. Here you will be able to store high pots and other heavy or large utensils.
- As a rule, typical dishes 8 square meters ceiling height does not exceed 2.7 m, so you can choose headsets high to the ceiling. In the upper tier might be able to tape the airbox, and store infrequently used things – jars for canning, crockery, glasses, etc.

Step 3. Select plumbing and appliances
- Kitchen 8 squares, you can choose the sink size to 50×40 cm, or Double large sink in a small kitchen to anything.
- All appliances in a small kitchen, including refrigerator, must be integrated and not stationary. This will allow you to save some space and make it easier for you to clean and create the unity of all surfaces.
- The dishwasher should choose narrow (45 cm), not standard size. This volume is designed for 2-4 people, but if you wash the dishes after every meal (not to accumulate the day), then back together and crockery for 6 people.
- The oven is also necessary to choose in mini-format with a height of 45 cm instead of 60 cm And if you choose the oven function of the microwave, or even save twice the space.
- If you live in a flat one, instead of a standard refrigerator, you can choose miniature (volume 120 l), which will fit under the countertop.
- If you cook infrequently or a few, instead of the standard plate with 4 hotplates, select the small 2 or 3 burners.

Step 4. Fitted dining area
Bachelors or, say, young couples with no children to arrange a dining area that's an easy – enough to set the bar, folding, folding, or just any mini-table and complement it with a nice pair of chairs.

But what if the family consists of 3 people, and even often takes the guests? In this case you should choose a folding, sliding or transforming table. Another option is the kitchen area with drawers under the seats where you can store things.
- Tables and chairs should be light not only in weight but also in appearance.
- The optimal capacity and compact form of the table is rectangular.
- Ideally, the chairs should easily slide under the table to occupy less space when they are no one sitting.
- The chairs also can be folded. By the way, successful options can be purchased in the garden furniture Department.

Step 5. Create lighting
Lighting plays a big role in kitchen design 8 sq m – it should be fairly bright and uniform, that the room was reduced from harsh shadows. In addition to ceiling chandeliers and furniture illumination, it is desirable to use a wall sconce, floor lamp or additional spotlights on the ceiling.
- By the way, if you are planning a ceiling repair or installation of stretch fabric, think about getting together to hang a chandelier over the dining table, not in the center. This technique will help to make the kitchen cozier.

Step 6. Decorate the interior
Decor in a small kitchen should not be too much. Extra variegation, variety of fabrics and adornments to overload the interior and make it harder for you to clean. We recommend the following solutions:
- For window decorations are perfect short blinds — Roman, roller, panel, classic (without a strong draperies without valances), and blinds.
- For the walls, pick up 1 large or 2-3 small paintings or posters, and watches.
- For air purification and creating comfort don't forget to buy a couple of houseplants with the suitable for setting pots.
- To decorate the table is a single candle and beautiful sweets bowls.
- Storage for kitchen things, use different baskets, which can be woven with your own hands.published
Also interesting: Remodeling your kitchen: do's and don'ts
Kitchen in modern style — a modern classic to your home
Source: kitchendecorium.ru/design/small/kuhnya-8-kv-metrov.html
Charging station Tesla Supercharger V3 will surpass the power the current generation at least 3 times
Sharon stone: I like quietly getting older

