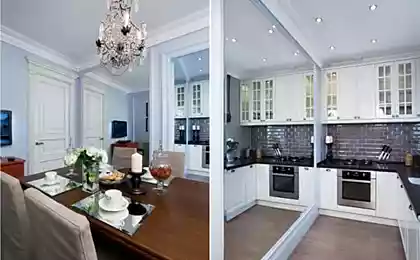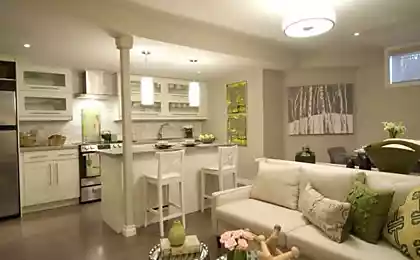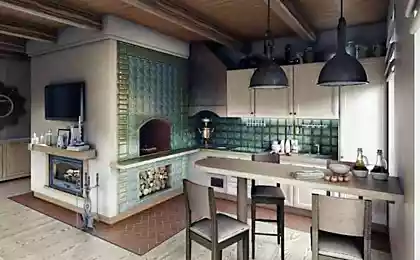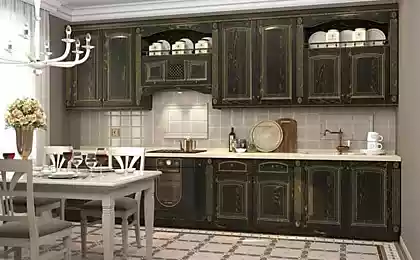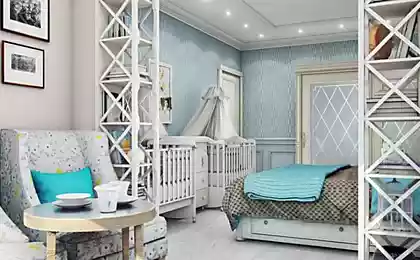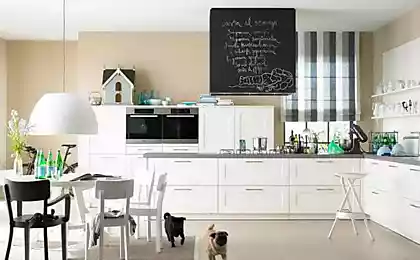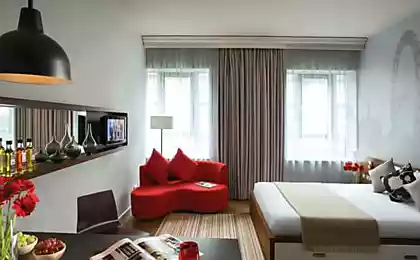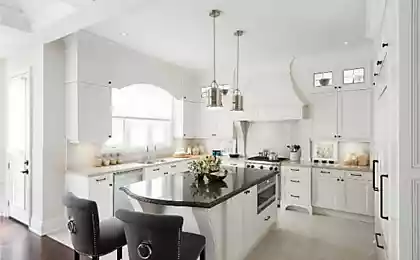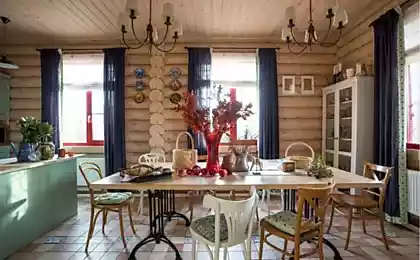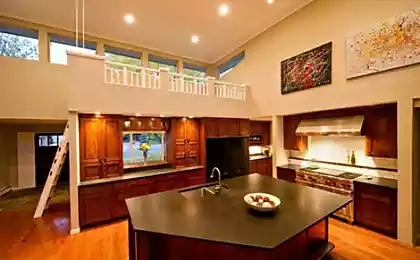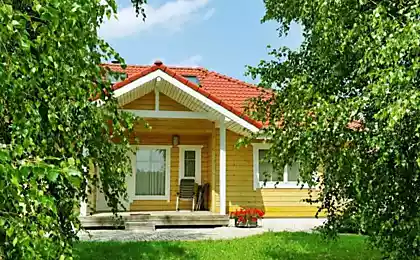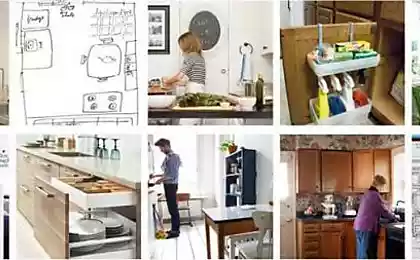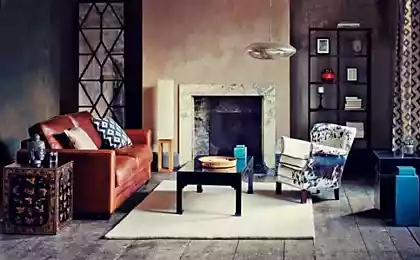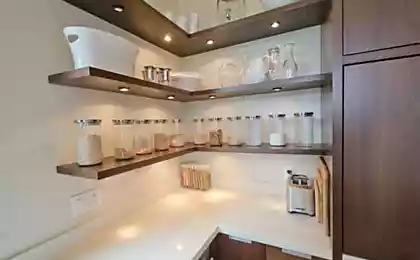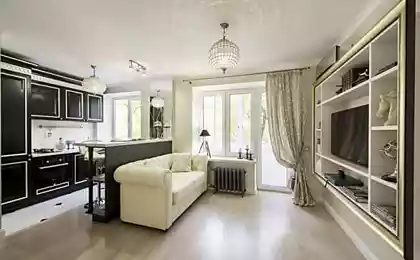646
Small kitchens: creating a beautiful and practical interior!
Kitchen is a special place in any home. It should be light, comfortable, warm and have for family gatherings. This is the place where the family can gather after a long day of work and enjoy fellowship with each other. So the kitchen design must be chosen so that everyone was comfortable to be here.
In modern homes the size of the kitchen space is quite small. There have to accommodate a lot of household items, utensils and appliances. So many interesting ideas to repair aside. To create quality and functional design of a small kitchen, which would fully satisfy the required rules, not a designer.
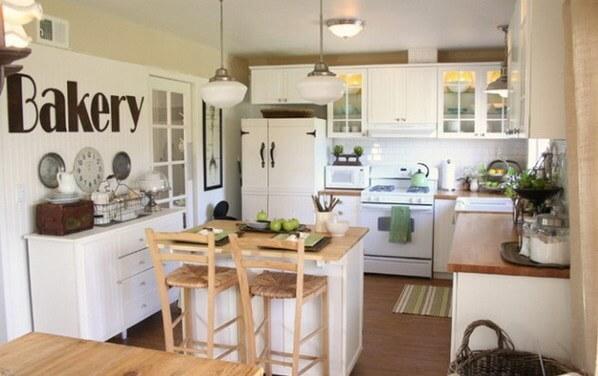
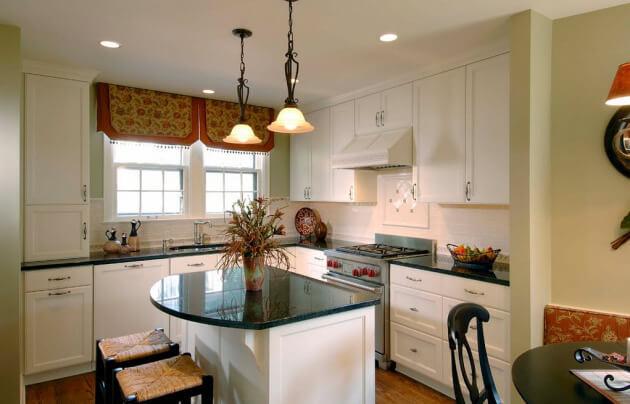
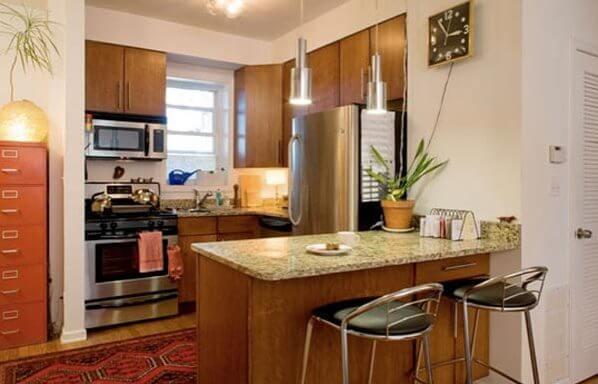
What you need to provideso you are looking for ideas for a new kitchen renovation. Before you begin considering the actual design, it is necessary to clearly define where will be located:
– fridge
– hob with extractor hood;
wash;
– elements furniture;
– dining area: table and chairs.
Also one of the most important moments, which then will influence the comfort of work of the mistress of the kitchen is the number of outlets, lighting, waterproofing.
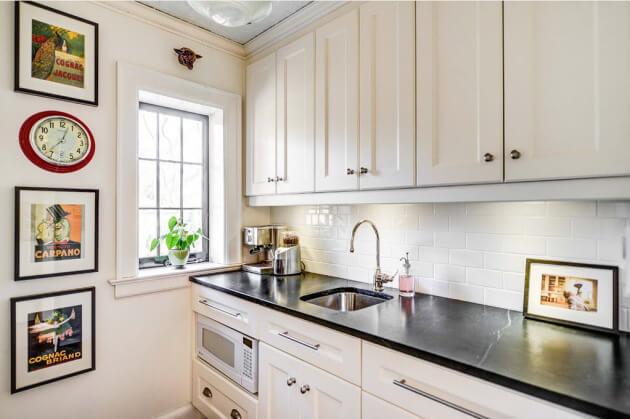
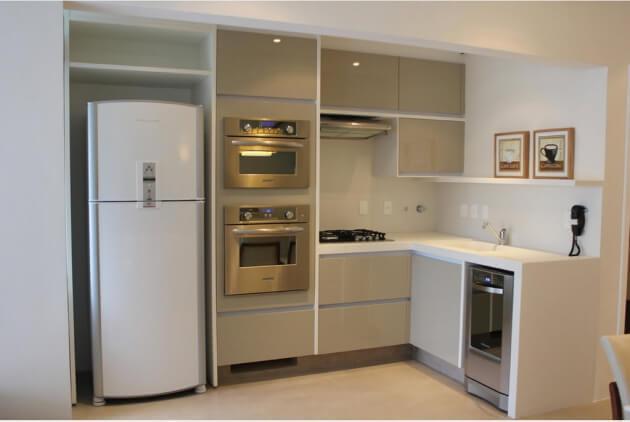
Photo: built in kitchen appliances
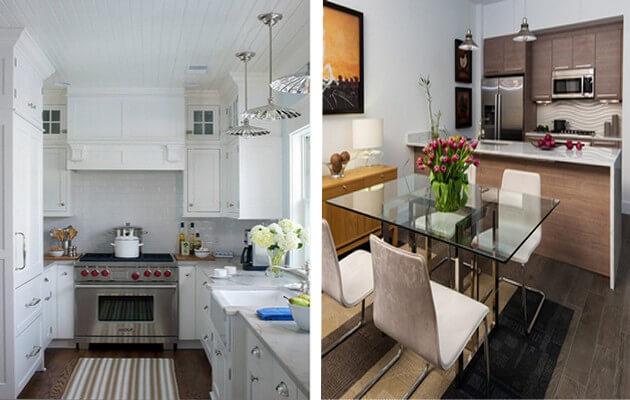
The idea of an open-planMany designers to expand a small area propose to combine the kitchen and living room. Such ideas are used very successfully and in a small apartment in a fairly large house. If the design of the house allows you to arrange such a decision – this will not only visually expand the space, but also increase the amount of incoming light to make moving around the house freely.
This room is better suited for parties, and a woman who works in the field of food, can simultaneously communicate with her family. By using various colors or textures to break a room into zones and elements of furniture will support this separation.
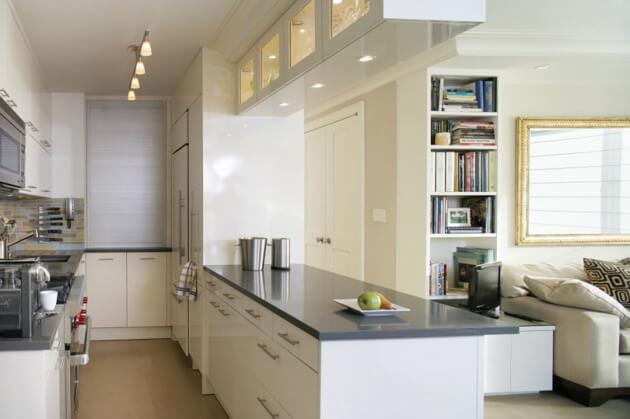
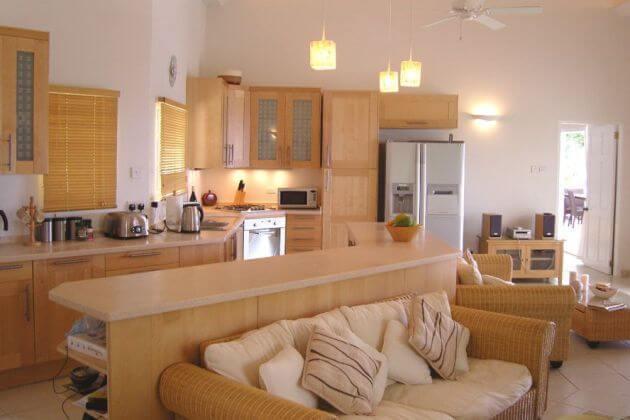
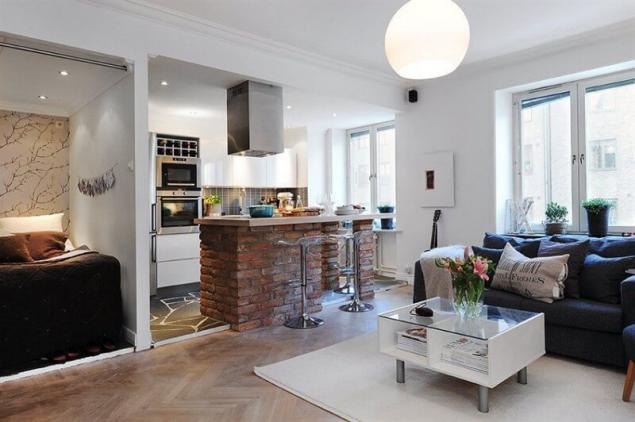
Photo: zoning living room and kitchen brick bar
Contemporary styleThis style is preferred by many. It is based on the ideas of minimalism, making it ideal for a small modern kitchen.
Tip: to expand the space, make the room bright. This is achieved with Wallpaper, floor design and furniture.
Design modern interior is impossible to imagine without light Wallpaper, plain or with a light pattern. Floor and ceiling perform in the same or in tune with the shades. Note that is not true abundance of flowers. Choose one base color and will be adding a few suitable shades. To dilute the monotony of the interior, make any bright, interesting elements.
Furniture is necessary to select light shades. It will increase the space of a small kitchen and are quite nice to look on the bright background Wallpaper. The doors in the cabinets should open smoothly, completely. Good ideas – use your cabinets with glass doors and light, transparent curtains. These elements of the interior give a feeling of spaciousness. If the curtains don't match, you can install shutters or blinds.
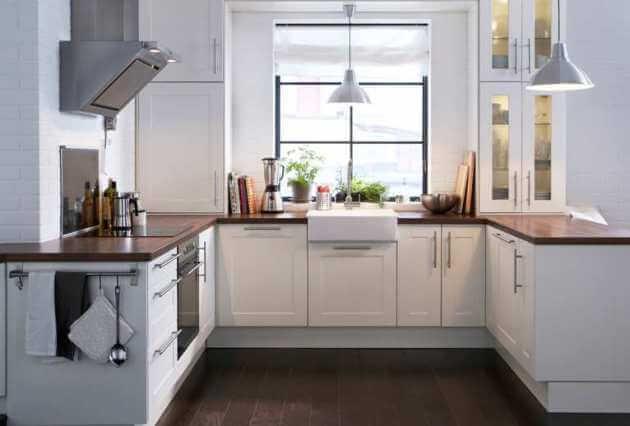
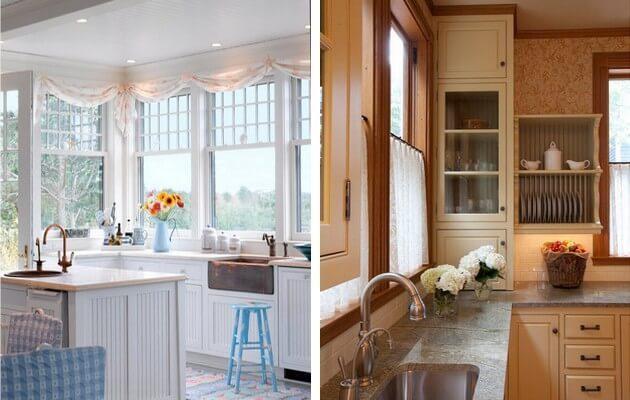
Materialsthe Choice of materials for a small kitchen is incredibly diverse. With the help of wood, glass, metal, plaster, plastic can be accomplished in various interesting solutions and to implement any design ideas. The tree in the room brings the warmth and comfort, while metal and plastic are presented with functionality and practicality.
The choice of Wallpaper for a small room is an important stage of work. It depends on not only how to be in harmony with the rest of the wall decoration, but also how long they remain in their original form. Therefore, to buy Wallpaper should not save money and buy only high-quality material.
In terms of color, we can say that the ideal solution – a low-key hues. They reflect the light and pleasing to the eye. In the kitchen don't need diversity: only two shades of Wallpaper, support the style.
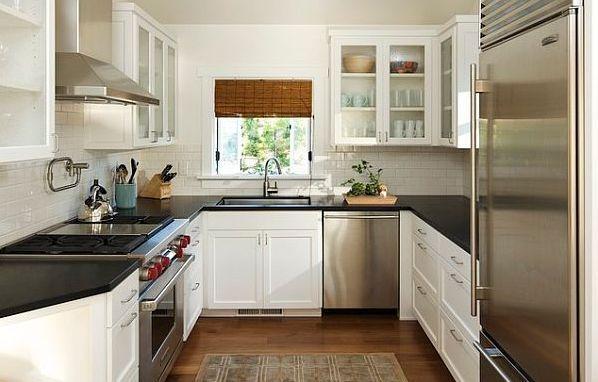
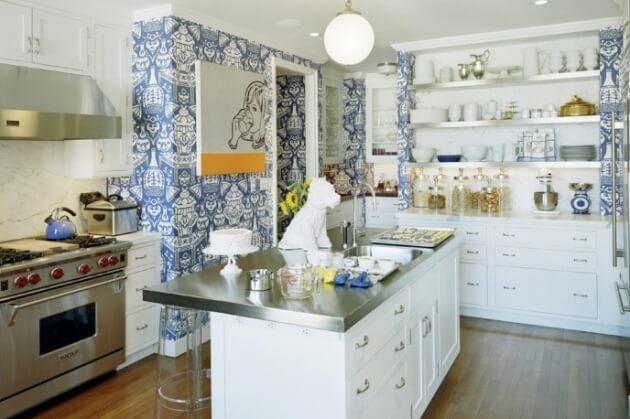
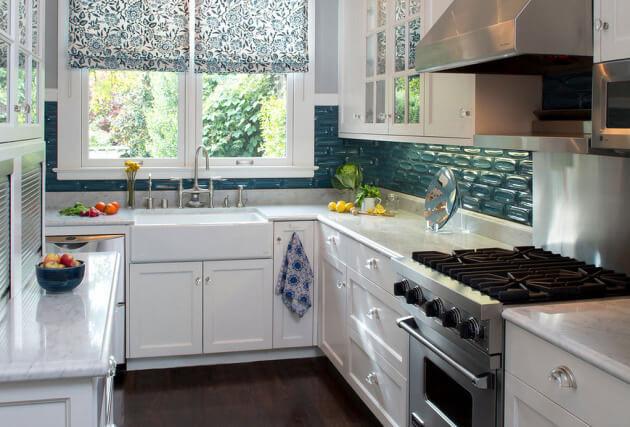
The bar isa Good solution for designing a small kitchen is a Breakfast bar. It has become an integral attribute of a modern renovation. In addition to the basic functions it can perform tasks additional workspace. Around the perimeter stand, put chairs: this would make a great place for a quick meal, tea.
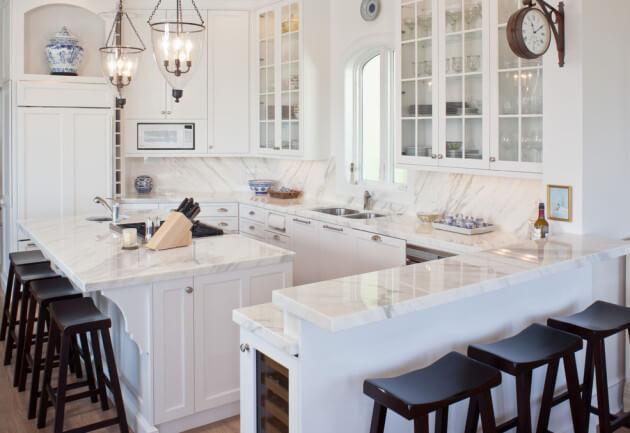
Photo: arrangement of chairs around the perimeter of the bar
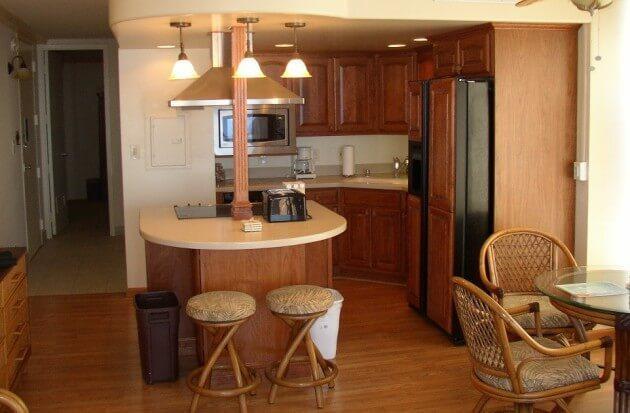
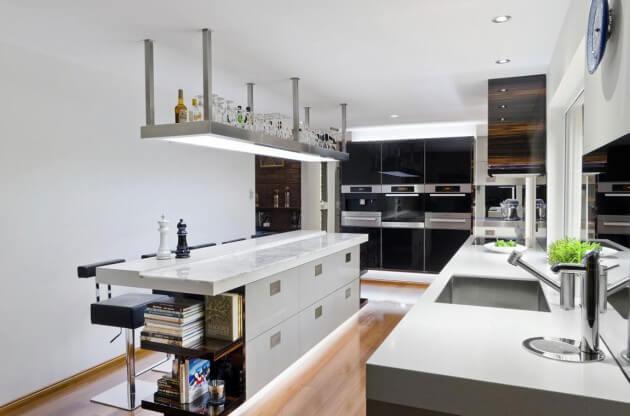
Tip: a practical solution is to equip the bar of cupboard shelves. It is very practical and saves space in the already small kitchen.
Floor design
The choice of material for floor covering is an important step, because in the kitchen are assumed to be the active load on the floor surface. It is necessary that the floor here was solid, resistant to various stresses and moisture.
When choosing the color of floor coverings there are no restrictions. Importantly, to match the hue of the Wallpaper and in harmony with the idea the rest of the design. However, experts suggest bright colors, they not only provide space, but also contribute to appetite. But bright, flashy colors in the kitchen are irrelevant.
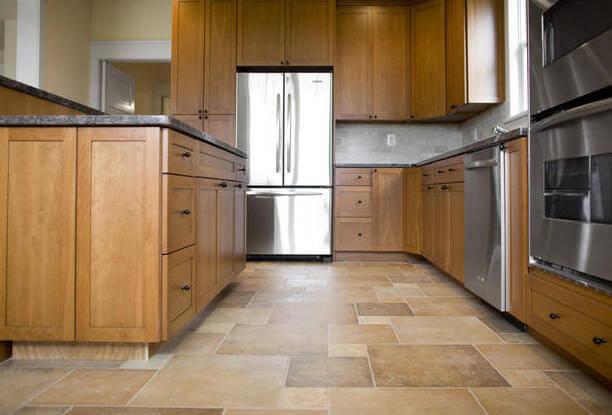
Photo: floor tile
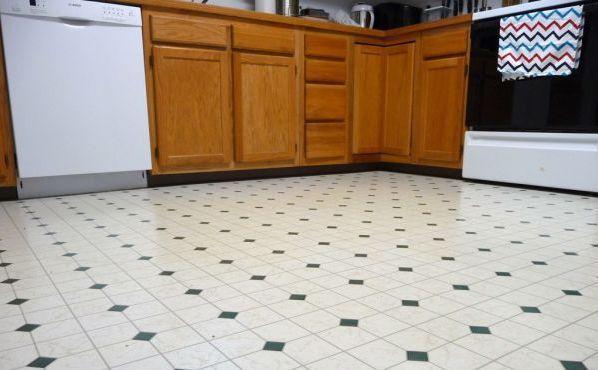
Photo: linoleum in kitchen interior
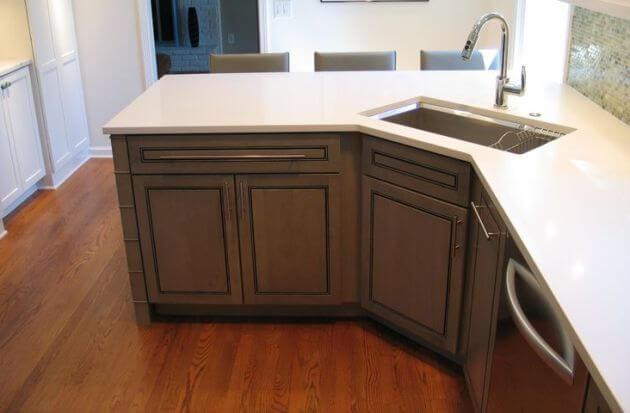
In the modern market of building materials enough decisions in order to organize the kitchen floor. The design may include a floor design parquet, laminate, linoleum or even carpet, but preference is given to all the tile as it is practical.
Remember that if the kitchen is cozy and nice to be there, and cooking will bring only joy. And it is so important for the hostess.published
P. S. And remember, only by changing their consumption — together we change the world! ©
Join us in Facebook , Vkontakte, Odnoklassniki
Source: intererro.ru/kitchen/interer-malenkoj-kuxni.html
In modern homes the size of the kitchen space is quite small. There have to accommodate a lot of household items, utensils and appliances. So many interesting ideas to repair aside. To create quality and functional design of a small kitchen, which would fully satisfy the required rules, not a designer.



What you need to provideso you are looking for ideas for a new kitchen renovation. Before you begin considering the actual design, it is necessary to clearly define where will be located:
– fridge
– hob with extractor hood;
wash;
– elements furniture;
– dining area: table and chairs.
Also one of the most important moments, which then will influence the comfort of work of the mistress of the kitchen is the number of outlets, lighting, waterproofing.


Photo: built in kitchen appliances

The idea of an open-planMany designers to expand a small area propose to combine the kitchen and living room. Such ideas are used very successfully and in a small apartment in a fairly large house. If the design of the house allows you to arrange such a decision – this will not only visually expand the space, but also increase the amount of incoming light to make moving around the house freely.
This room is better suited for parties, and a woman who works in the field of food, can simultaneously communicate with her family. By using various colors or textures to break a room into zones and elements of furniture will support this separation.



Photo: zoning living room and kitchen brick bar
Contemporary styleThis style is preferred by many. It is based on the ideas of minimalism, making it ideal for a small modern kitchen.
Tip: to expand the space, make the room bright. This is achieved with Wallpaper, floor design and furniture.
Design modern interior is impossible to imagine without light Wallpaper, plain or with a light pattern. Floor and ceiling perform in the same or in tune with the shades. Note that is not true abundance of flowers. Choose one base color and will be adding a few suitable shades. To dilute the monotony of the interior, make any bright, interesting elements.
Furniture is necessary to select light shades. It will increase the space of a small kitchen and are quite nice to look on the bright background Wallpaper. The doors in the cabinets should open smoothly, completely. Good ideas – use your cabinets with glass doors and light, transparent curtains. These elements of the interior give a feeling of spaciousness. If the curtains don't match, you can install shutters or blinds.


Materialsthe Choice of materials for a small kitchen is incredibly diverse. With the help of wood, glass, metal, plaster, plastic can be accomplished in various interesting solutions and to implement any design ideas. The tree in the room brings the warmth and comfort, while metal and plastic are presented with functionality and practicality.
The choice of Wallpaper for a small room is an important stage of work. It depends on not only how to be in harmony with the rest of the wall decoration, but also how long they remain in their original form. Therefore, to buy Wallpaper should not save money and buy only high-quality material.
In terms of color, we can say that the ideal solution – a low-key hues. They reflect the light and pleasing to the eye. In the kitchen don't need diversity: only two shades of Wallpaper, support the style.



The bar isa Good solution for designing a small kitchen is a Breakfast bar. It has become an integral attribute of a modern renovation. In addition to the basic functions it can perform tasks additional workspace. Around the perimeter stand, put chairs: this would make a great place for a quick meal, tea.

Photo: arrangement of chairs around the perimeter of the bar


Tip: a practical solution is to equip the bar of cupboard shelves. It is very practical and saves space in the already small kitchen.
Floor design
The choice of material for floor covering is an important step, because in the kitchen are assumed to be the active load on the floor surface. It is necessary that the floor here was solid, resistant to various stresses and moisture.
When choosing the color of floor coverings there are no restrictions. Importantly, to match the hue of the Wallpaper and in harmony with the idea the rest of the design. However, experts suggest bright colors, they not only provide space, but also contribute to appetite. But bright, flashy colors in the kitchen are irrelevant.

Photo: floor tile

Photo: linoleum in kitchen interior

In the modern market of building materials enough decisions in order to organize the kitchen floor. The design may include a floor design parquet, laminate, linoleum or even carpet, but preference is given to all the tile as it is practical.
Remember that if the kitchen is cozy and nice to be there, and cooking will bring only joy. And it is so important for the hostess.published
P. S. And remember, only by changing their consumption — together we change the world! ©
Join us in Facebook , Vkontakte, Odnoklassniki
Source: intererro.ru/kitchen/interer-malenkoj-kuxni.html

