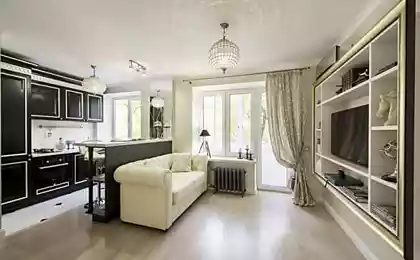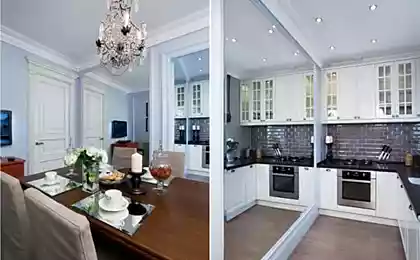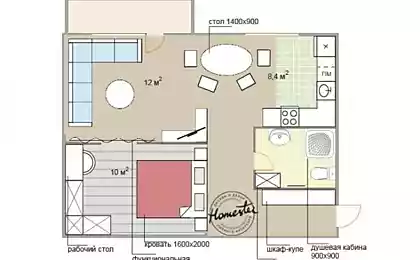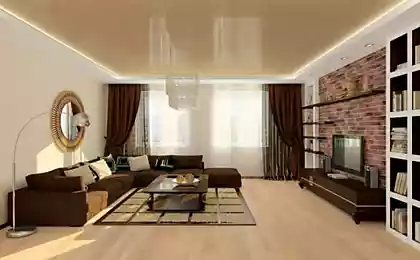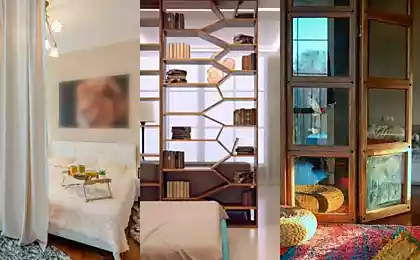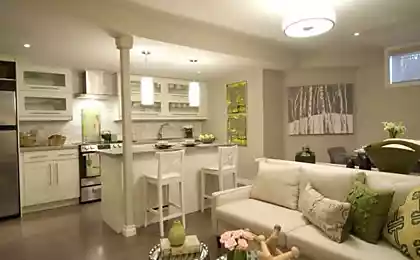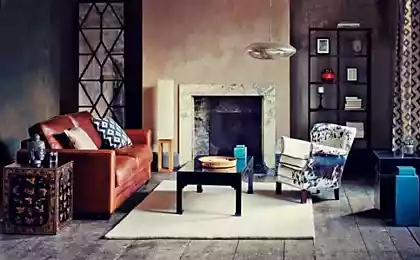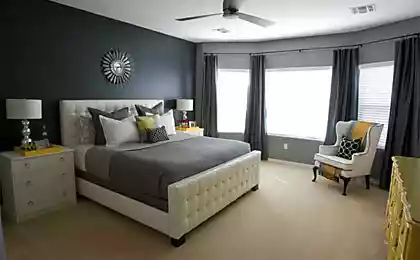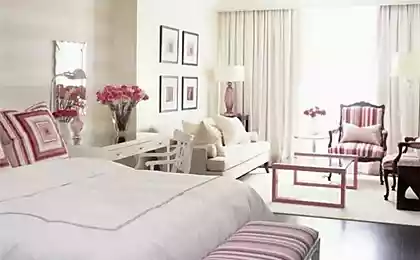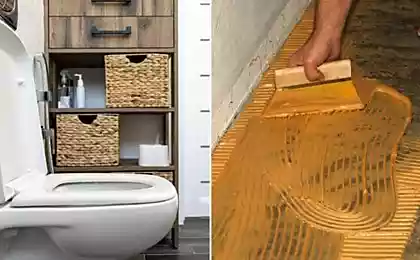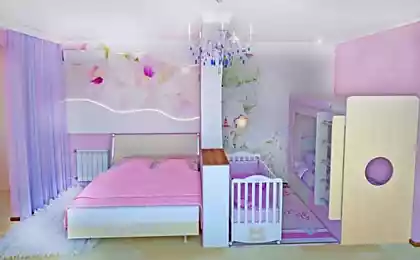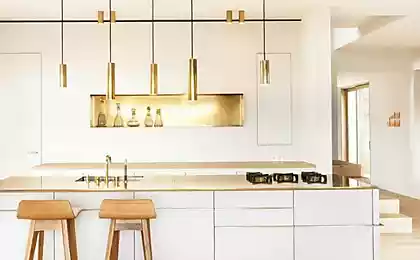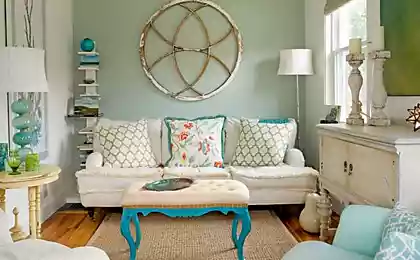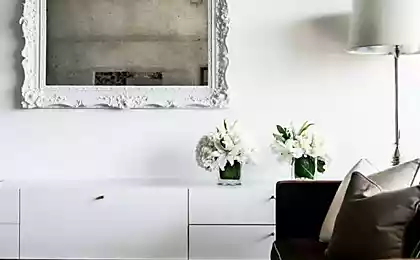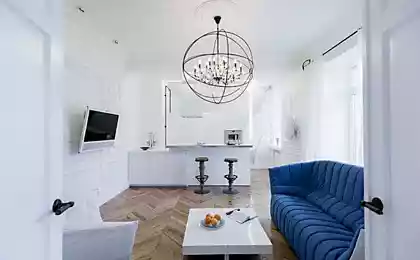578
Effective zoning Studio apartments
The family, which lives in a Studio apartment, there is very little options for redevelopment of residential space in small room. But that is no reason to be upset, there are many ways to effectively and functionally use square meters even a small apartment, so in it for every member of the family found our own place. For these purposes, the best methods of zoning and zoning and one-bedroom apartments in particular.
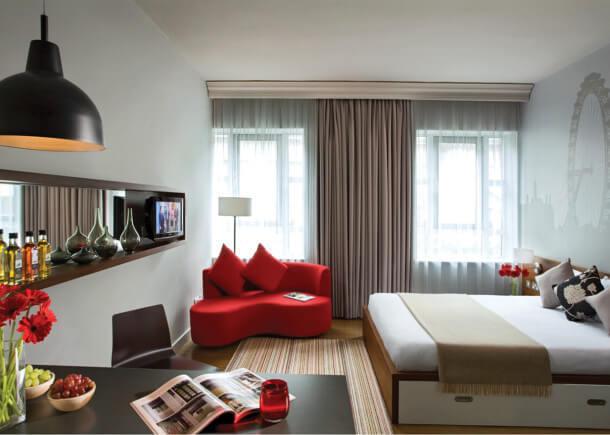
Rules for effective zoning of one-bedroom apartments1. The use of bright colors.
It is often a feeling of spaciousness depends not from space, but from well-chosen flowers in the interior. Bright colors add lightness, spaciousness and visually enlarge even the smallest apartments. The illusion of spaciousness will help to create ceilings that are lighter than the walls and flat ceiling light fixtures.
2. Podiums, arches, screens, racks, movable partitions
The ideal solution for zoning of "odnushki". All of these options very well divide the apartment into zones, adding it, but it does not reduce the space.
3. Mirror
The zoning Studio apartments important role mirror. Thanks to the optical illusions mirroring, there is a possibility of visual expansion of space.
4. Furniture
With the task of dividing the space copes well-matched furniture. The basic rule when choosing furniture is its functionality, compactness and mobility(pull-out bed, closed containers for things, sofa beds). Besides the main task (storage), furniture can also visually divide the territory into zones.
5. Balconies and loggias
To expand the space you can use the balconies and loggias. After insulation and glazing of these zones significantly increases the total area of the apartment.
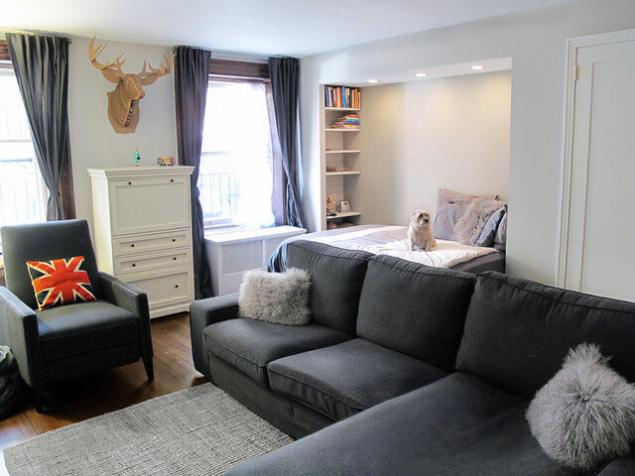
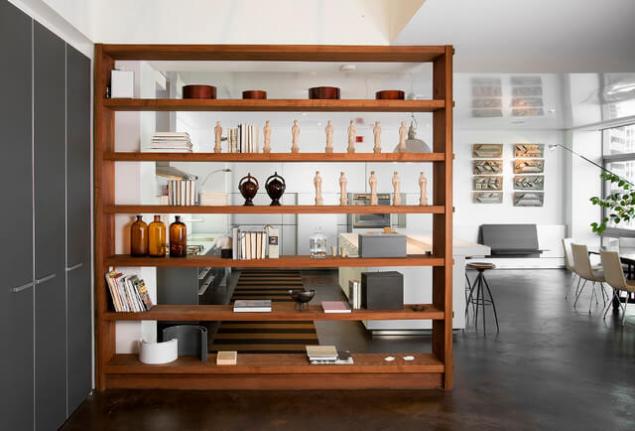
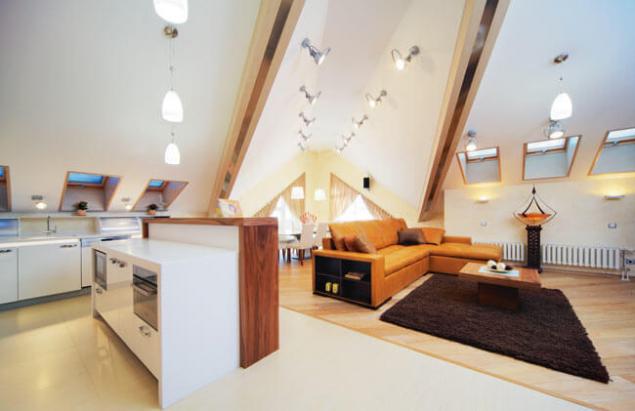
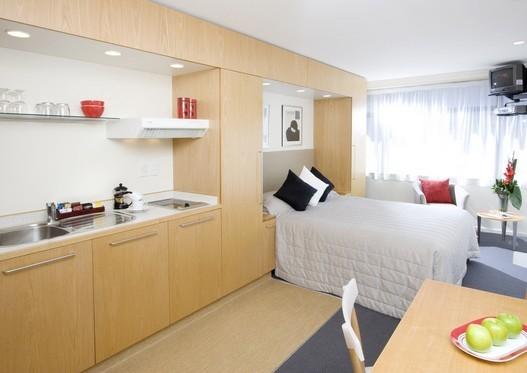
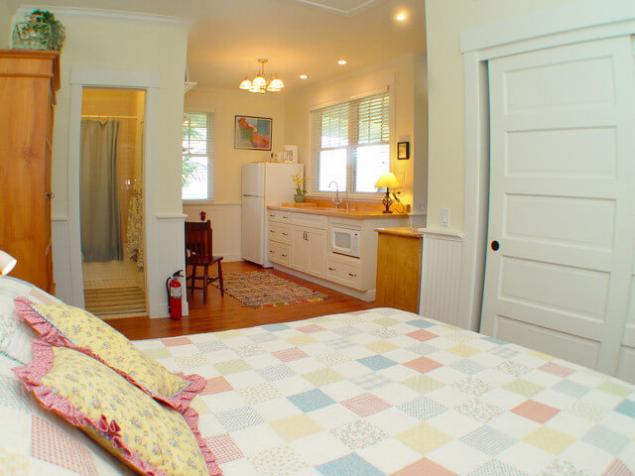
SITUATION 1: IN a STUDIO APARTMENT by ONE OR more PERSONSIN such a case, the apartment must be at least four zones: the sleeping zone, work zone, living room and kitchen. You can try to use one of the most popular solutions today – a Studio apartment. A number of design techniques help to visually "raise" the ceiling, "increase" space.
As examples of the use of glossy fabric on the ceiling decorations of the walls in vertical planes, lights, bottom corners, paintings and lamps "extruded" shapes, contrasting colors. The main rule for such a design – a minimum of partitions and the maximum space. The apartment is ideal for young people, a desire for everything new and innovative will help to arrange the living room as comfortable as possible.
Methods of zoning Studio apartments:
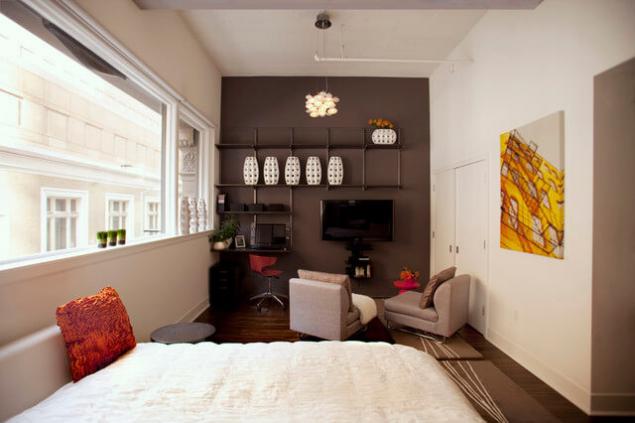
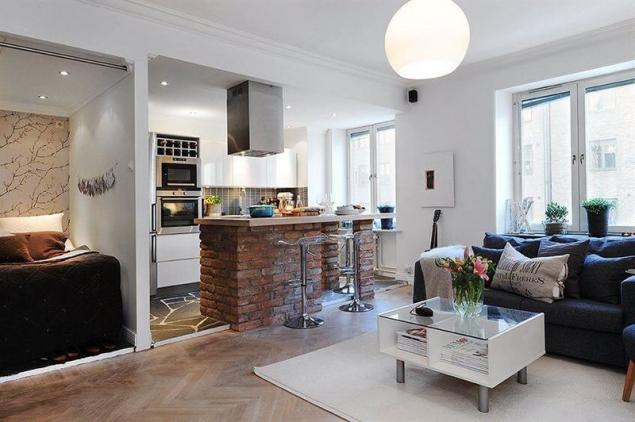
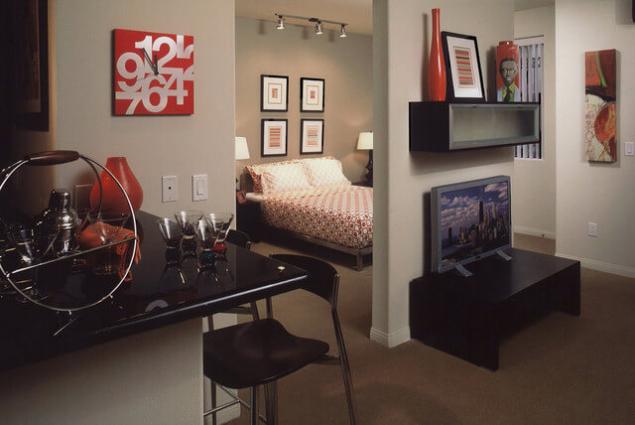
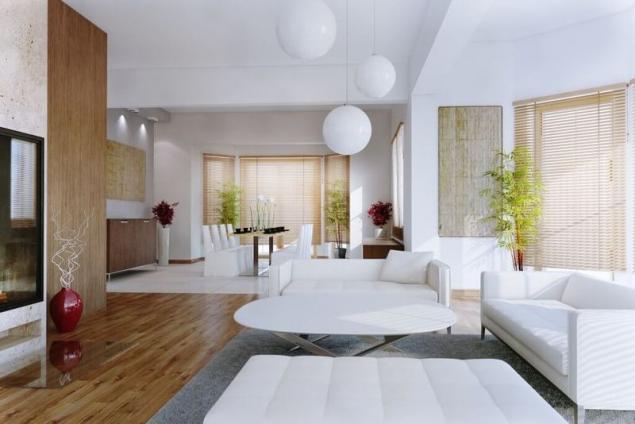
SITUATION 2: IN a ONE-room APARTMENT LIVES a FAMILY WITH a SMALL CHILDBefore the family with a small child is an important task to plan the flat so that the parents and the child area was multi-functional and cozy. Area for children receives the warm and bright part.
And as the child grows, his personal area will be expanded and modified. While the baby is small he needs a crib and changing table, but when he is a little older – and even a gaming zone.
Methods of zoning one-bedroom apartments for families with children:
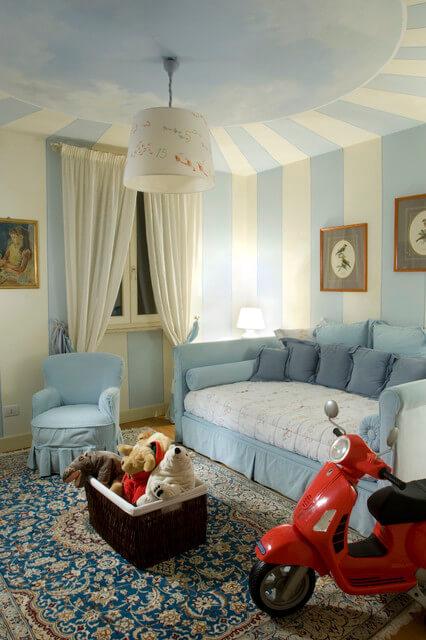
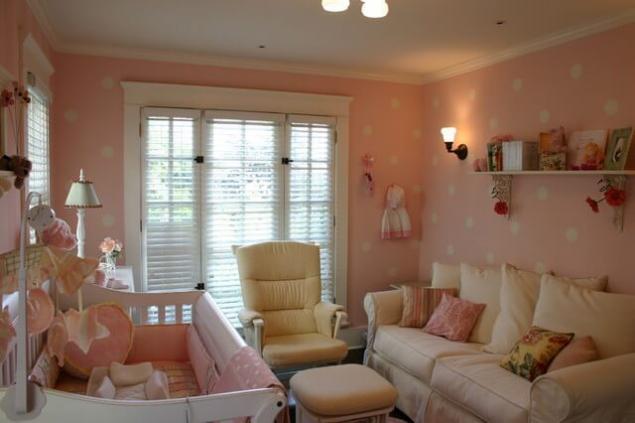
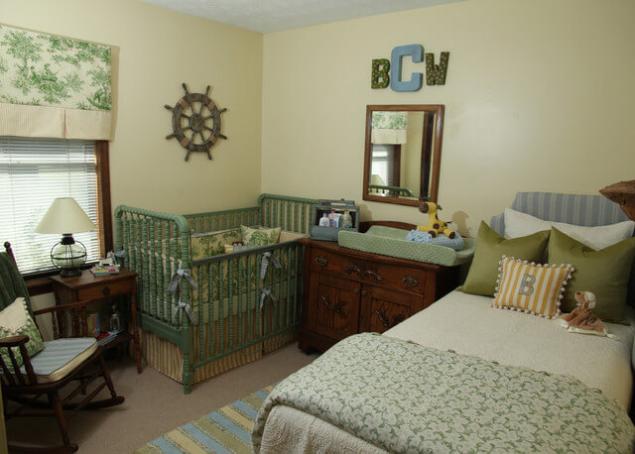
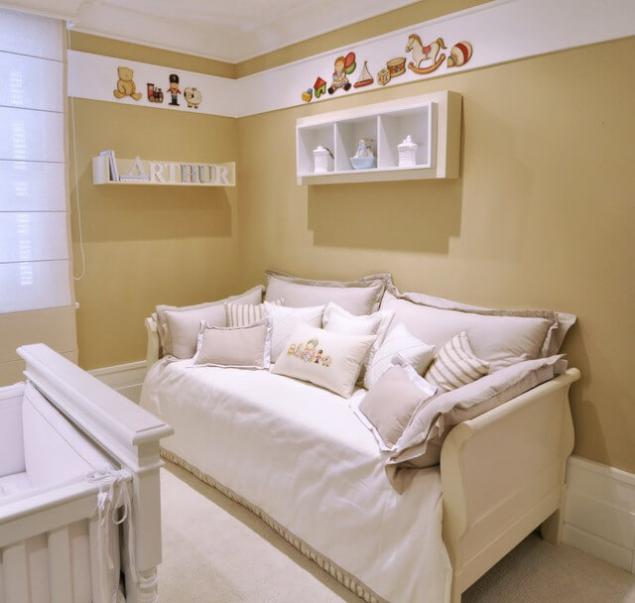
SITUATION 3: IN a ONE-room APARTMENT LIVES a FAMILY WITH a CHILD–in high schoolthe Main task of the student was diligently studying, and parents to equip the child with a comfortable place to study, sleep and relaxation.
The solution to this problem in a Studio apartment:
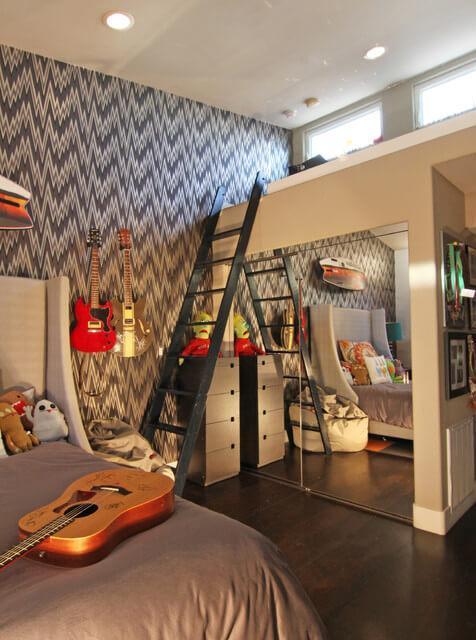
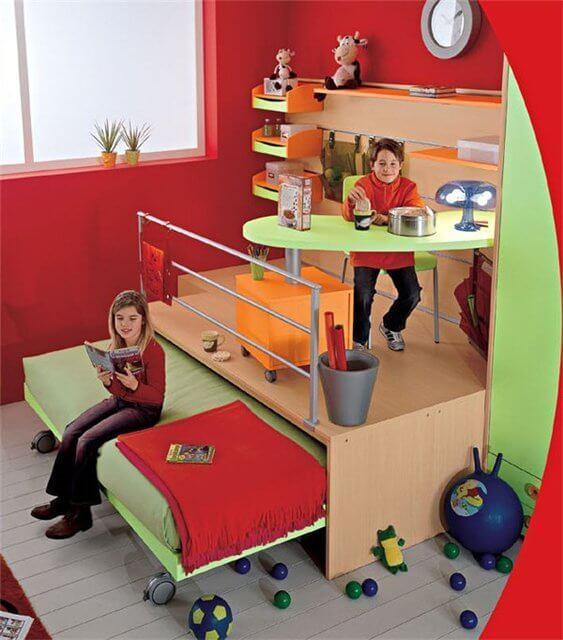
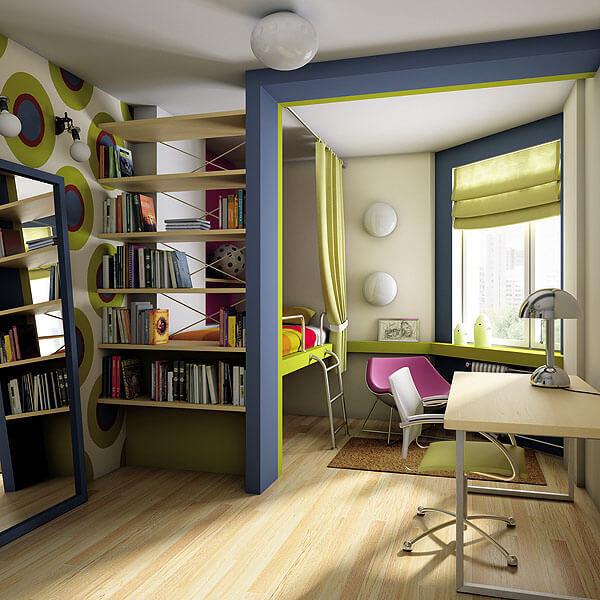
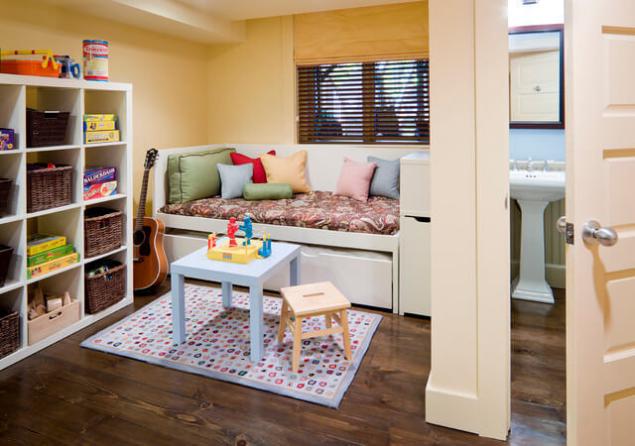
Typically, in a standard one-bedroom apartment has two separate rooms — kitchen and bedroom. The difficulty lies in the fact that you need to distribute between these rooms also feature a living and working place. It is desirable to divide the extra features equally between the rooms so as not to overload one of them.
Variants of the functional distribution of the areas in this apartment are a few:
Bedroom-living room (for example, you can put a sofa bed) and kitchen area (dining table and performs the role of the workplace).
Bedroom-working space (something in the style of "small home office") and living area with kitchen (if the kitchen is large enough, it can fit a sofa near the dining table). published
P. S. And remember, only by changing their consumption — together we change the world! © Join us at Facebook , Vkontakte, Odnoklassniki
Source: homester.com.ua/experts/soveti/zonirovaniye-odnokomnatnoy-kvartiry/

Rules for effective zoning of one-bedroom apartments1. The use of bright colors.
It is often a feeling of spaciousness depends not from space, but from well-chosen flowers in the interior. Bright colors add lightness, spaciousness and visually enlarge even the smallest apartments. The illusion of spaciousness will help to create ceilings that are lighter than the walls and flat ceiling light fixtures.
2. Podiums, arches, screens, racks, movable partitions
The ideal solution for zoning of "odnushki". All of these options very well divide the apartment into zones, adding it, but it does not reduce the space.
3. Mirror
The zoning Studio apartments important role mirror. Thanks to the optical illusions mirroring, there is a possibility of visual expansion of space.
4. Furniture
With the task of dividing the space copes well-matched furniture. The basic rule when choosing furniture is its functionality, compactness and mobility(pull-out bed, closed containers for things, sofa beds). Besides the main task (storage), furniture can also visually divide the territory into zones.
5. Balconies and loggias
To expand the space you can use the balconies and loggias. After insulation and glazing of these zones significantly increases the total area of the apartment.





SITUATION 1: IN a STUDIO APARTMENT by ONE OR more PERSONSIN such a case, the apartment must be at least four zones: the sleeping zone, work zone, living room and kitchen. You can try to use one of the most popular solutions today – a Studio apartment. A number of design techniques help to visually "raise" the ceiling, "increase" space.
As examples of the use of glossy fabric on the ceiling decorations of the walls in vertical planes, lights, bottom corners, paintings and lamps "extruded" shapes, contrasting colors. The main rule for such a design – a minimum of partitions and the maximum space. The apartment is ideal for young people, a desire for everything new and innovative will help to arrange the living room as comfortable as possible.
Methods of zoning Studio apartments:
- The accents light. For example, brightly illuminated Central part of the living room, and bedroom and kitchen have a more diffused light.
- Relief transitions. The traditional technique is to lift a sleeping zone on the podium(and, optionally, to incorporate pull-out containers).
- Zoning with different features, designs aquariums, columns, shelves, screens, bar counters. This method is often used when making the bedroom and kitchen.
- The use of different materials for the floor. For different areas use materials of different colors and textures. Also, it is possible to group items of furniture or decor inside a area by using outdoor rugs.
- Convertible furniture helps optimize space in the apartment and change of the functional load elements of the interior depending on the time of day. Classic example: the bed – sofa. Morning is the place for guests and in the evening the bed for sleeping. Still have options such as a sofa bed or a Murphy bed which in the daytime serve as a furniture in the living room, and in the evening become an integral part of the bedroom.




SITUATION 2: IN a ONE-room APARTMENT LIVES a FAMILY WITH a SMALL CHILDBefore the family with a small child is an important task to plan the flat so that the parents and the child area was multi-functional and cozy. Area for children receives the warm and bright part.
And as the child grows, his personal area will be expanded and modified. While the baby is small he needs a crib and changing table, but when he is a little older – and even a gaming zone.
Methods of zoning one-bedroom apartments for families with children:
- Screen or curtain around the cot will allow you to create a comfortable place to sleep, where no one will get bright light.
- Different Wallpapers-coloring or marker coating will help in the zoning of the children's space.
- Another solution for this apartment is to install a sliding door in the kitchen to be able to communicate without waking the baby.




SITUATION 3: IN a ONE-room APARTMENT LIVES a FAMILY WITH a CHILD–in high schoolthe Main task of the student was diligently studying, and parents to equip the child with a comfortable place to study, sleep and relaxation.
The solution to this problem in a Studio apartment:
- Furniture-transformer. For example, the cupboard will allow the student to place books and notebooks in the closet and have the ability to push or to lay the table in the homework.
- The podiums. Children's visually separated due to the frame design that lifts the floor. Lifting height can be any from a few centimeters to half a meter. In the latter case, it is possible to consider additional steps which will allow you to conveniently move household.
- Children's corner. It may consist of bunk beds, wardrobe for storage and space for classes. It is all one design, a small portable building for a child and a very convenient solution to the problem of the organization of the interior of one-bedroom apartments for families with children.




Typically, in a standard one-bedroom apartment has two separate rooms — kitchen and bedroom. The difficulty lies in the fact that you need to distribute between these rooms also feature a living and working place. It is desirable to divide the extra features equally between the rooms so as not to overload one of them.
Variants of the functional distribution of the areas in this apartment are a few:
Bedroom-living room (for example, you can put a sofa bed) and kitchen area (dining table and performs the role of the workplace).
Bedroom-working space (something in the style of "small home office") and living area with kitchen (if the kitchen is large enough, it can fit a sofa near the dining table). published
P. S. And remember, only by changing their consumption — together we change the world! © Join us at Facebook , Vkontakte, Odnoklassniki
Source: homester.com.ua/experts/soveti/zonirovaniye-odnokomnatnoy-kvartiry/
Looks like the man in the echolocation signals of dolphins
Simple and very effective remedy for rheumatism
