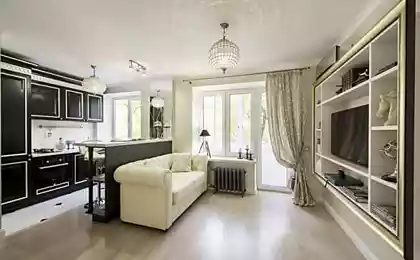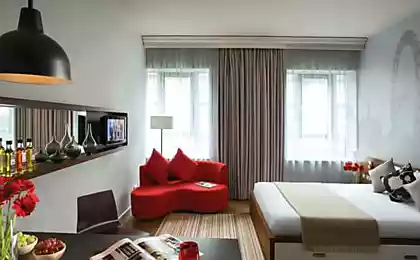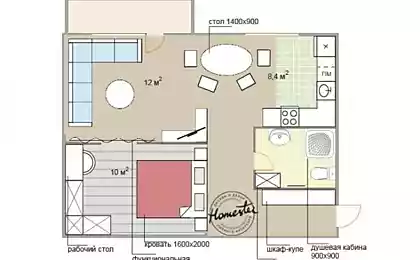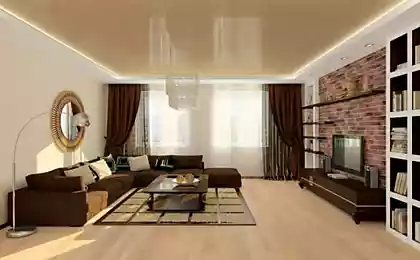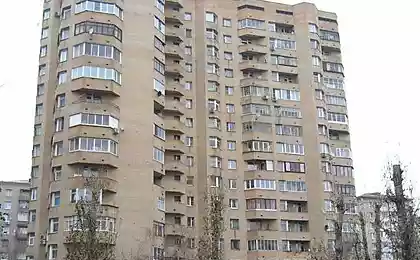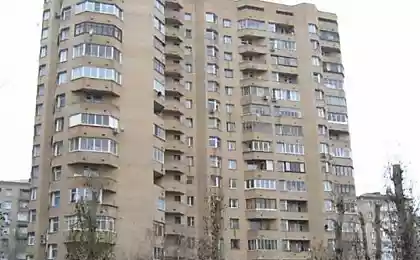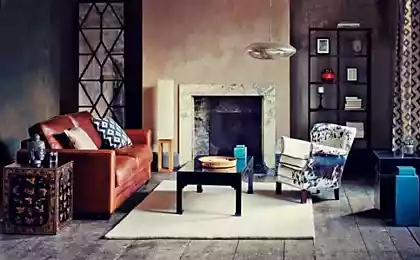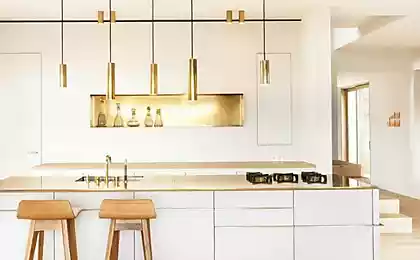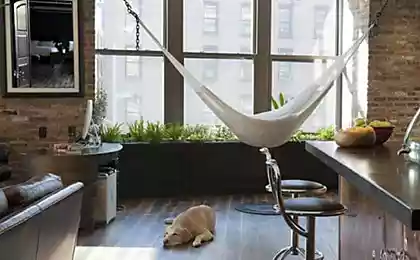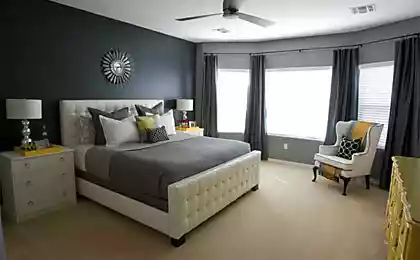247
Ergonomic design of a one-room apartment - organization of comfort
A small one-room apartment does not mean uncomfortable and cramped. You can comfortably equip the space even in the "one-tooth" with low ceilings. The limited area of "odnushka" puts the owner in a rather rigid framework. But all the restrictions here are more “technical”, they do not concern ingenuity and design taste. The organization of comfort in a small one-room apartment has two components.
The first component is the organization of visual comfort, it concerns the basic rules of color selection, finishing materials and accessories for such cases. These rules, as they say, are known to many. For small spaces, you need a generally light color scheme, a minimum of large patterns and ornaments on the walls and floor, a simple ceiling finish, light furniture and home textiles, a lot of light and necessarily mirrors, at least in the form of small inserts or mosaics.
In short, so that nothing weighs, does not darken or oppress. But this is all visual and does not mean physical comfort. Even a very bright apartment with light furniture and all the necessary "special effects" can be uncomfortable for life, which will negate all the work on decoration.
Therefore, the second component of comfort is very important – the correct organization of space. It consists of several practical techniques:
Do not overload the apartment
Lots of furniture is not an option for a one-bedroom apartment. This not only weighs and “eats” the space, but also creates obstacles to movement. A basic set of furniture that can provide all needs is such: a sofa, a coffee table, one or two racks and a wardrobe for clothes. Seats in the presence of a full-size sofa is superfluous, in extreme cases, you can put a small “chair bag” or a comfortable poof.
Life without a few things is a utopia. This happens only on glossy photos of interiors, where everything is beautiful, a lot of free space, and where things are unclear. They were just taken to another room. So one closet for clothes and shelving will not be enough, but the problem should be solved not at the expense of additional furniture, but at the expense of additional storage spaces.
These can be compartments behind the sofa, special suitcases under the sofa, suspended mezzanine around the perimeter of the room. They can be light, with mirror doors and therefore do not clutter the space. Besides, they're suspended. It is advisable to use furniture "on legs" - it is not only visually easy to look. On legs – this means that under the furniture there is a space where you can move containers, suitcases with things.
http://content.adfox.ru/transparent.gifProvide multifunctionality of the apartment One-bedroom apartment is already "by definition" multifunctional. You receive guests in it, relax, work, do various things. Therefore, it is necessary to combine these various functions within the same room. And you can combine only if you have everything thought out.
First, the design of furniture. It, if possible, should be transformable, with functions “two in one”, at the same time it will partially solve the problem of “where to put things”. If sofa, then of course it should be a sofa bed. If it is an oofiq, let it be an oofiq chest, if the table is a “clamshell”, if the bed is a catwalk bed, with built-in storage space, etc. Part of the furniture would be good to have on wheels – for a quick “change of scenery”. Important: if you have a lot of transforming furniture, then carpets and mats should not be with a long pile, otherwise it will be difficult to roll out the sofa, and the wheels will constantly knit in the pile.
Secondly, furniture in a one-room apartment should be modular, so that, if necessary, you can quickly create the desired environment from it as a designer. Not all functional areas can be identified "stationary". For example, you can not fence the bedroom. It makes sense to create only at night - to spread the sofa, rearrange the tables like bedside tables, and move something to the corner of the room. If you need a dining room, you will need a magazine sliding table, adjustable in height, from which you can quickly "organize" a dining room.
Take care of neutral furniture design
To quickly change the interior and create any new functional area, most furniture should be of neutral design, without any pronounced stylistic features. This furniture is simple shape, without pretentious details, with a minimum of finishing. Good use of glass and plastic furniture is “invisible” furniture. From simple, “background” furniture, as from bricks, you can “build” anything. Well, having equipped the desired area, you will create the style yourself - at the expense of a variety of accessories, trinkets, lamps, textiles.
Zoning competently
Some functional zones in the “odnush” still make sense to allocate stationary. For example, a work area is needed every day, so it makes no sense to collect it every day. Let such a zone exist in the space of the room. You can hang special racks around the perimeter of the selected corner, put a computer desk there, a comfortable and unwieldy chair. And to visually separate this zone - use light shelving on wheels or modular shelves, which can be put one on top of another or on the principle of a puzzle. The shelving in case of which you can then roll to another place or disassemble and remove.
The resting corner is always needed. It can be not only a small chair, but also just the corner element of the sofa, floor lamp, side table. It is best to fence such a corner with a screen. The screen is a great idea for one-room apartments. It is important not only how to zone, but also what to zone. So the screen is the lightest partition of all existing, taking up the least space. And also – it can temporarily decorate something, hide what you would not like to show guests. If necessary, the screen folds - and there is no partition.
Combine spaces
A common solution in one-room apartments is to combine a living room with a kitchen. It is beautiful, and the room immediately becomes more spacious. But whether it is comfortable, everyone decides for themselves. For some, this “studio” solution is very convenient. But someone is annoyed all the time to contemplate the pots and cooking process. But most importantly, smells. They are ubiquitous. Keep in mind that if the kitchen is combined with the room, you will need a particularly powerful hood, otherwise the smells will literally haunt you.
Source: domashniy.ru/

