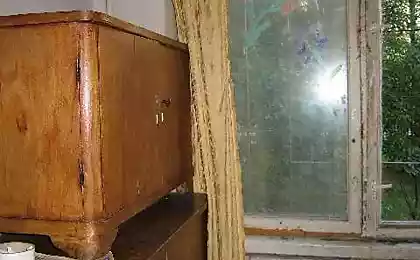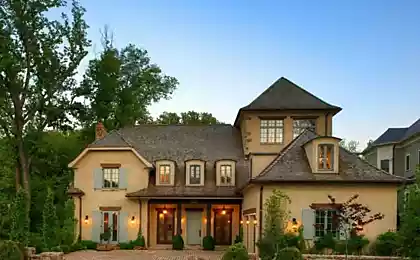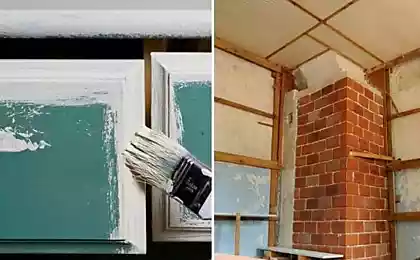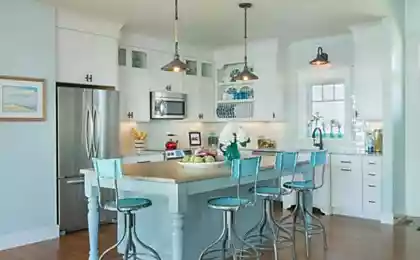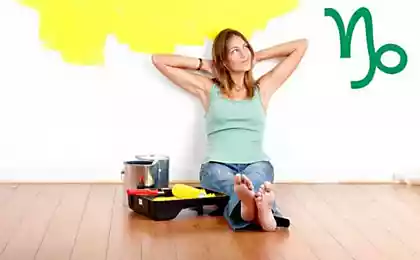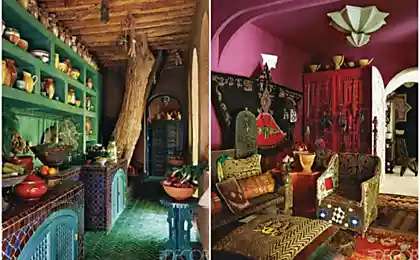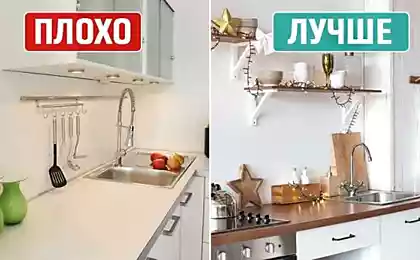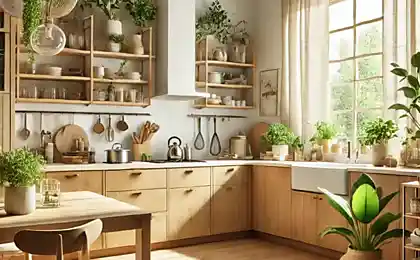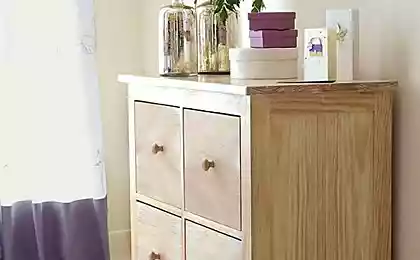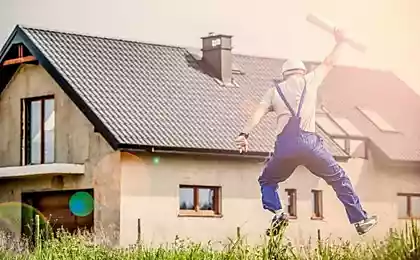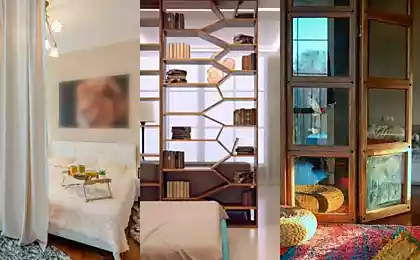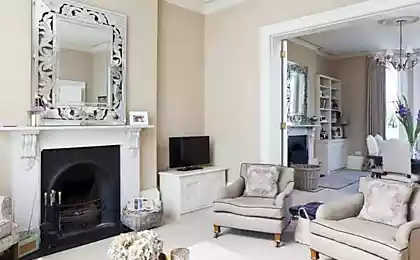147
Harmonious one-piece in French style. Elegant classic and comfort for 32 m2!
When the question arose about moving parents, it was decided to buy them an apartment in the next entrance, to always be close. Relatives moved to a new home from a private house, so they had a lot of things.
Our task was to make the apartment not just comfortable and beautiful. We wanted to keep everything dear to our parents.
Renovation of a one-room apartment French charm
Choosing an interior that you will not get tired of, and will also take into account your habits and tastes, is not easy. What should you pay attention to first? Listen to yourself and think about what attracts you, because each style creates a certain mood.
If you love nature, then ecostyle or rustic will suit you. The soul lies to simplicity and comfort - make a home in the style of country or Provence, and if you are a connoisseur of exquisite antiquity - choose vintage or shebby-chic. You want something modern and concise, then you will have to taste high-tech, loft and contemporary.
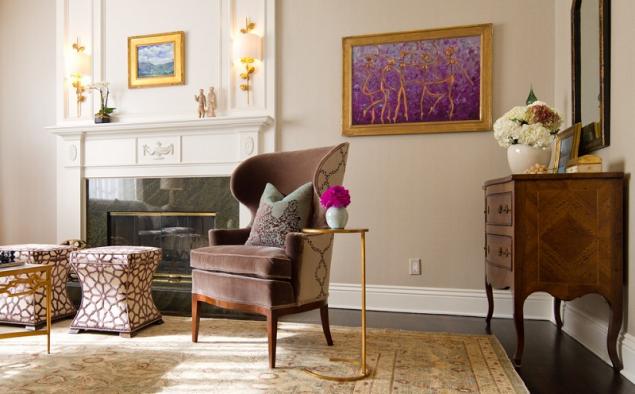
How would you decorate the interior of your apartment? Share inspirational ideas with your friends!
Our task was to make the apartment not just comfortable and beautiful. We wanted to keep everything dear to our parents.
Renovation of a one-room apartment French charm
- We planned a major renovation based on zoning. The kitchen was located along the window due to the dismantling of the window sill, this allowed to install convenient storage systems, expand the working surface.
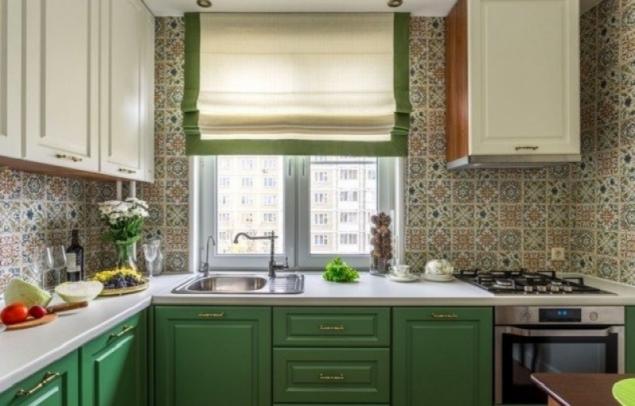
- The walls in the kitchen and in the hallway it was decided to paint, and for the decoration of the room chose a nice wallpaper.
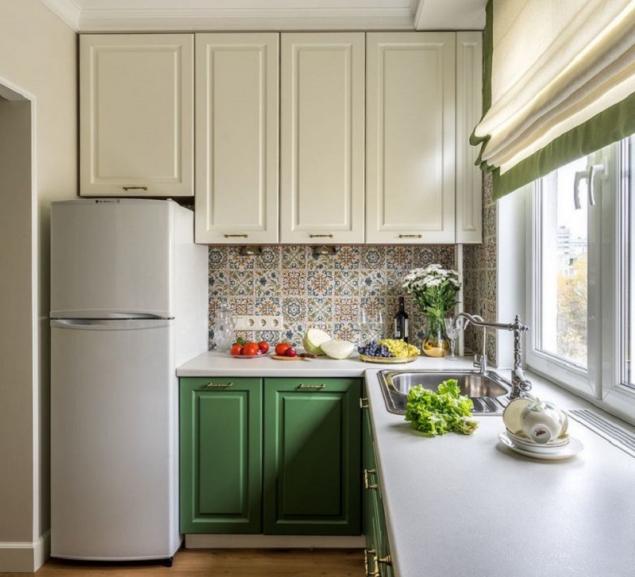
- Above the wooden dining table there are lockers where the mother can put her favorite tea set.
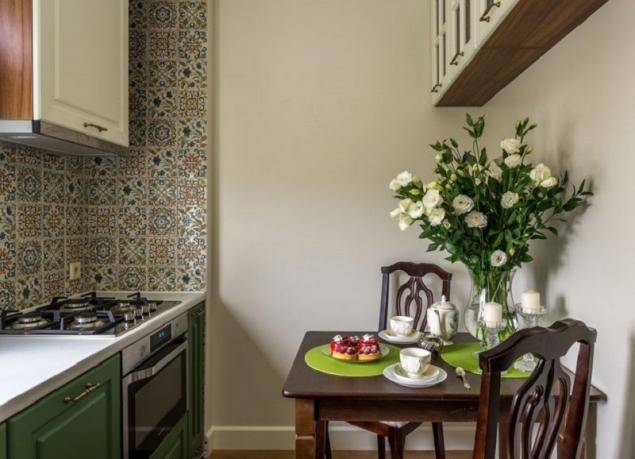
- The highlight of the kitchen was a patterned apron. We also thought out the lighting: the working surface is equipped with illumination, and the main light source is the upper chandelier.
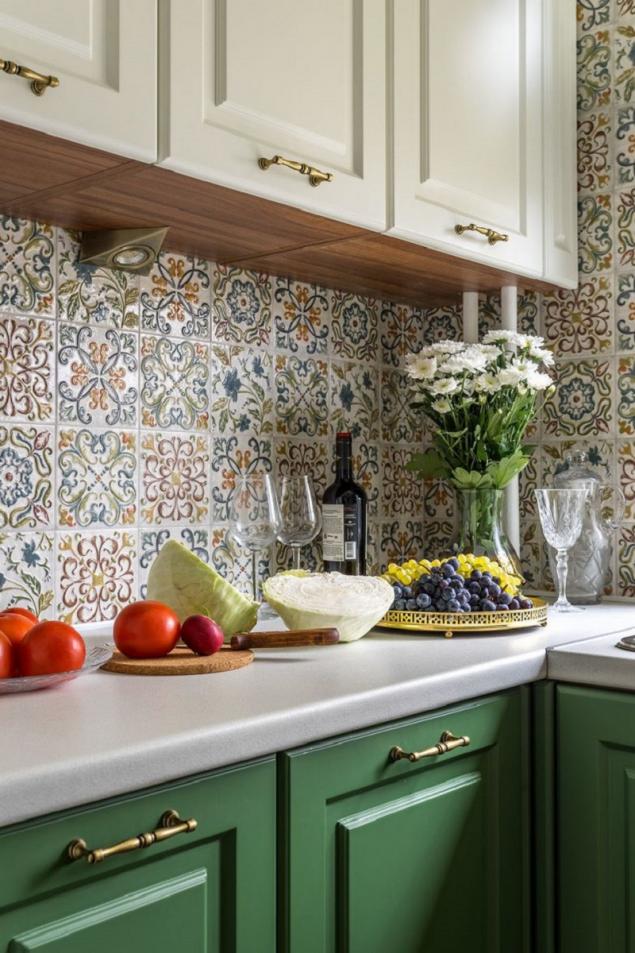
- A large French window lets a lot of sunlight into the room, and the mirrors above the sofa only enhance the effect. The balcony is painted yellow, so that even in cloudy weather there is a warm atmosphere.
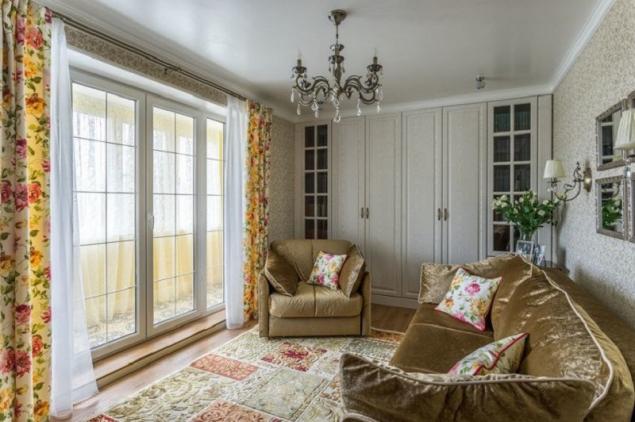
- The interior is made in a classic style. Exquisite details in the form of ceiling cornice, white doors, mirrors emphasized our idea. On curtains and pillows there is a floral print that creates a real rural idyll.
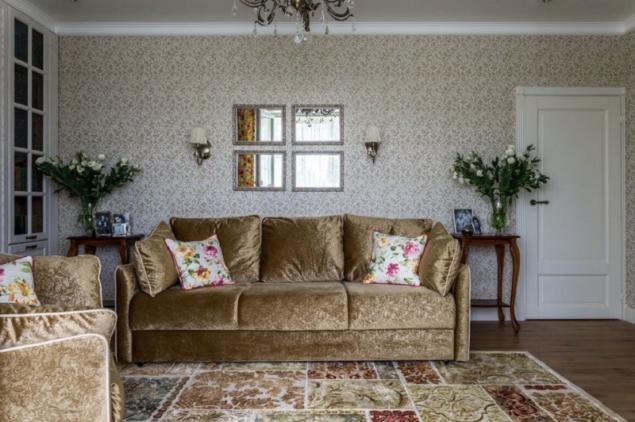
- My father loves to read, so the apartment was equipped with a built-in closet with bookshelves and, of course, equipped with a comfortable corner for his favorite occupation. The lighting must be good! In the room hung a central chandelier, sconces - over the sofa, and also put small lamps.
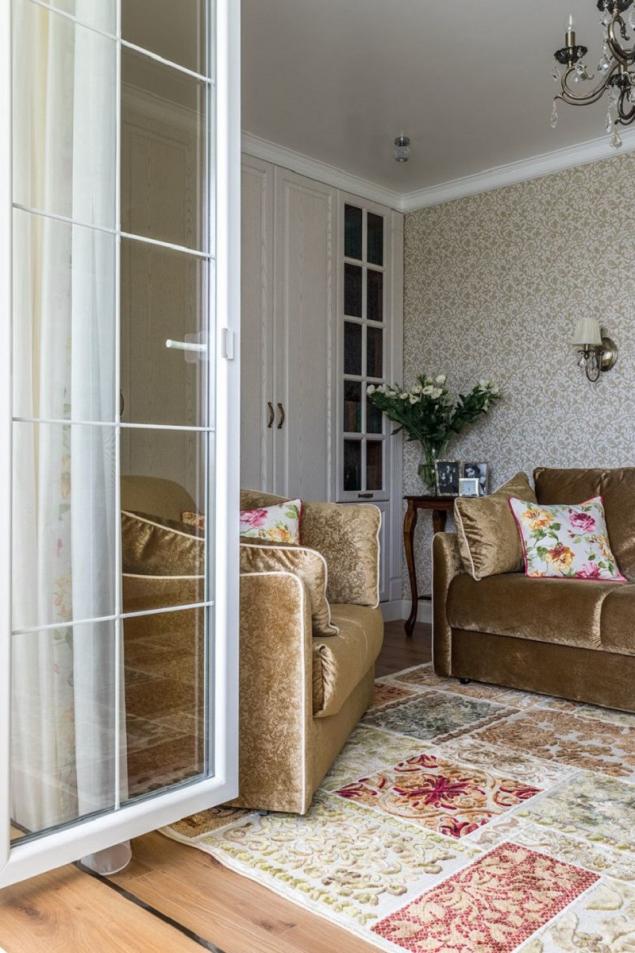
- In the role of a sleeping place - a sliding sofa. And guests can be invited, and lie down in the afternoon, and watch TV.
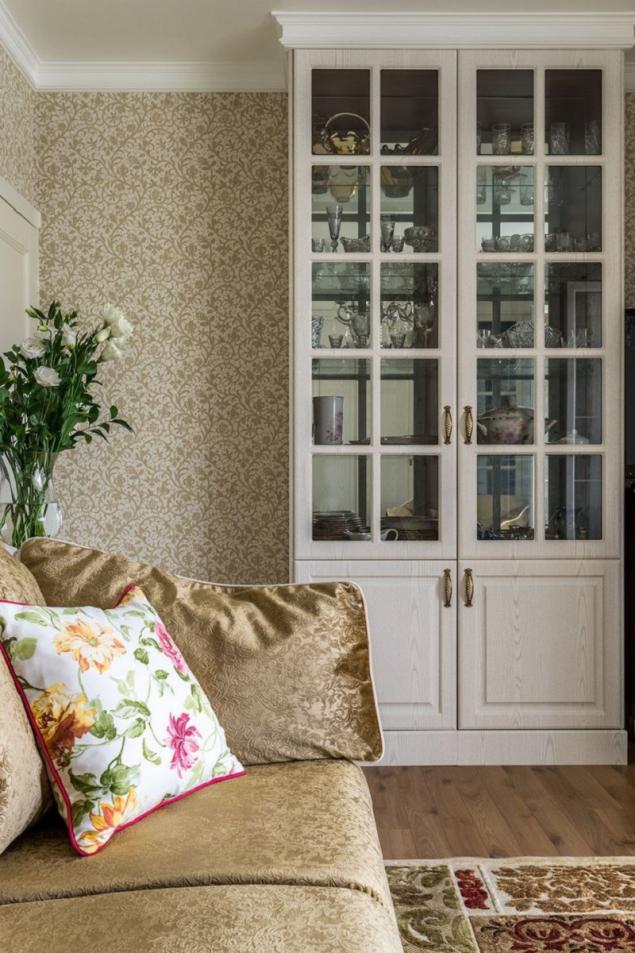
- The loggia was insulated, a floor heating system was carried out. On the balcony there are 2 cabinets, so that everything acquired by parents without problems was placed on shelves. We did not forget about my mother’s addiction to indoor plants, so we put a rack there for flower pots.
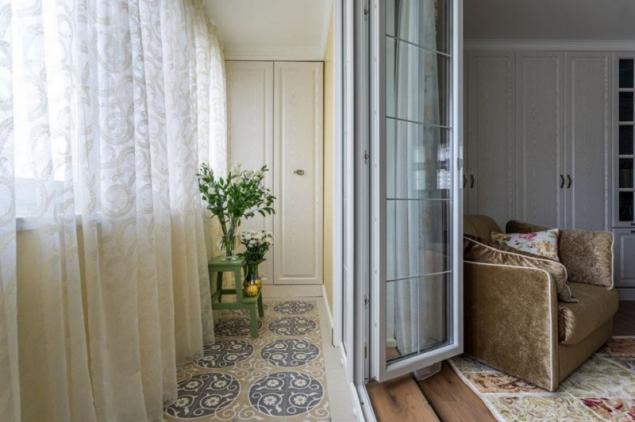
- In the hallway opposite the bathroom built a wardrobe for outerwear. It stretches from floor to ceiling so the corridor doesn't look cluttered. Due to mirrors, the space visually expanded.
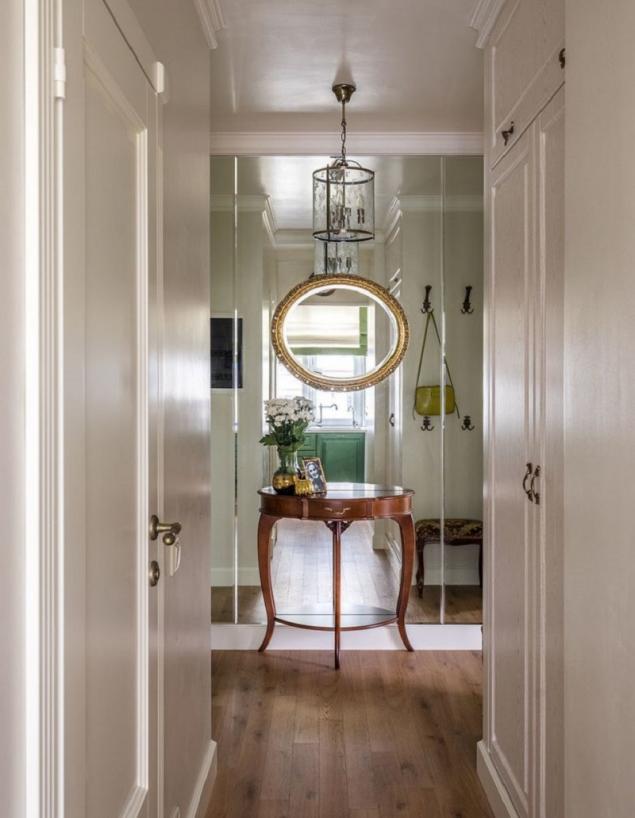
- Establishment interior It is important to take into account every centimeter, but it is worth rejecting all attempts to install as many cabinets and shelves as possible. There should be enough free space in the house, especially since new decor elements and furniture items will appear over time.

- Redevelopment was limited to overeating the bathroom and toilet. Everything is very concise and no frills. In the bathroom, the cabinet was placed in the end of the shower cabin: a washing machine was hidden below, and a place for shelves was left on top.
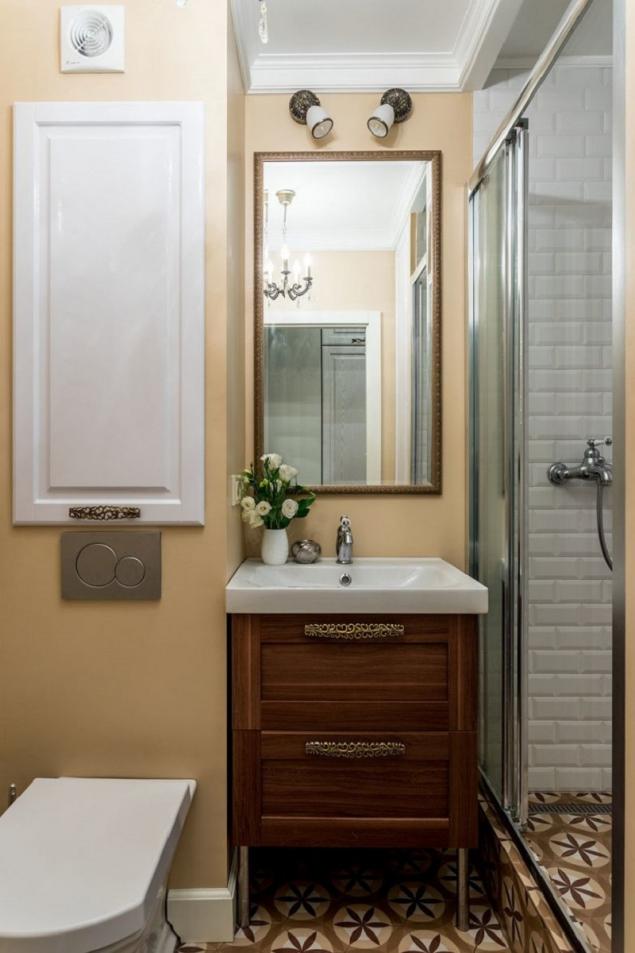
Choosing an interior that you will not get tired of, and will also take into account your habits and tastes, is not easy. What should you pay attention to first? Listen to yourself and think about what attracts you, because each style creates a certain mood.
If you love nature, then ecostyle or rustic will suit you. The soul lies to simplicity and comfort - make a home in the style of country or Provence, and if you are a connoisseur of exquisite antiquity - choose vintage or shebby-chic. You want something modern and concise, then you will have to taste high-tech, loft and contemporary.

How would you decorate the interior of your apartment? Share inspirational ideas with your friends!
Wedding, prom, party... 31 evening dress ideas from fashion design guru.
This is why they are buried on the 3rd day after death. Everything you need to know alive.













