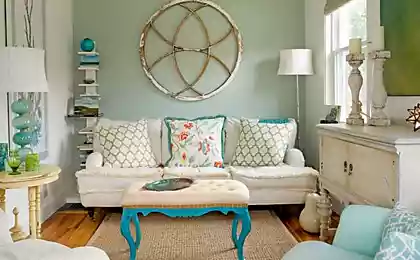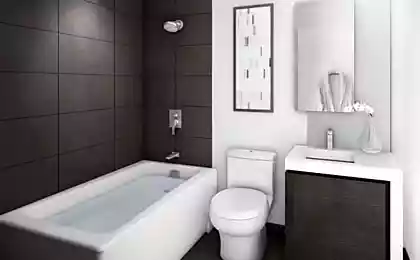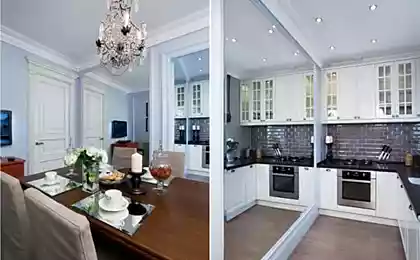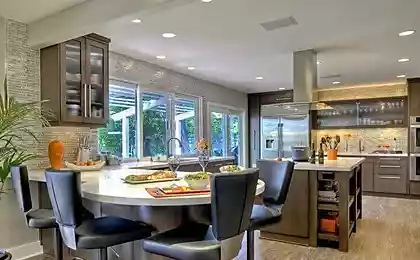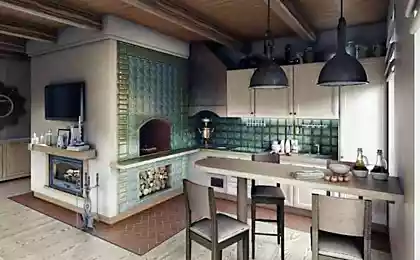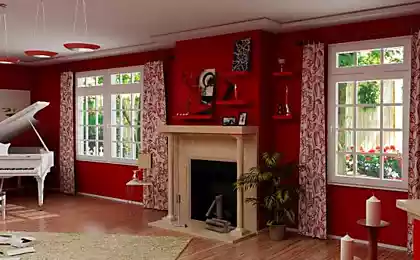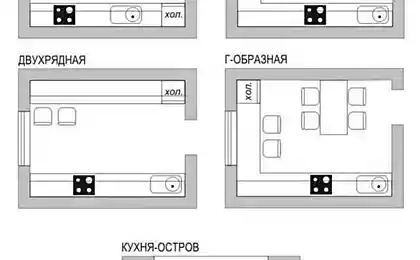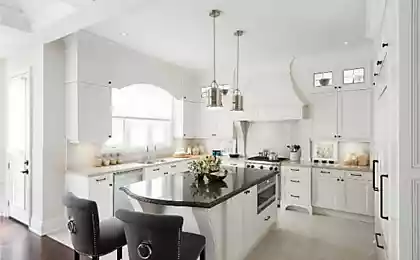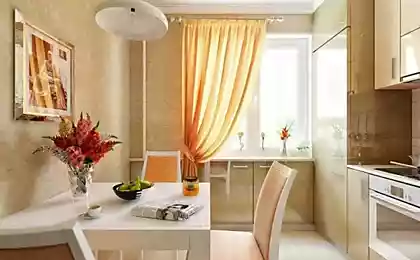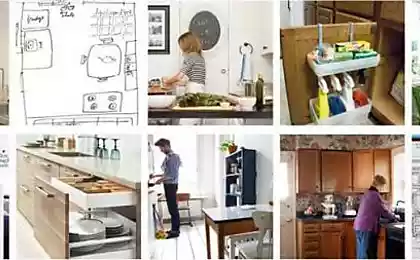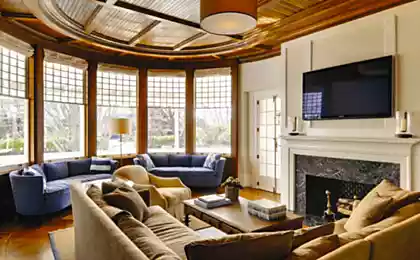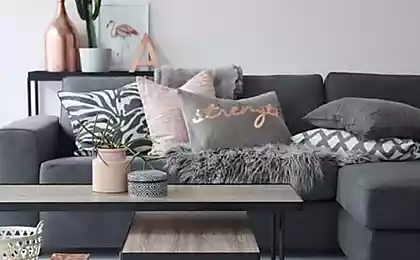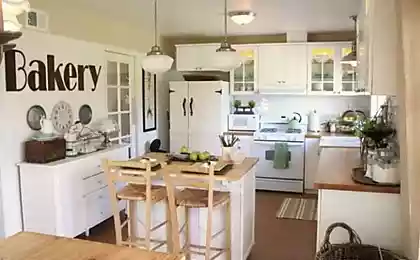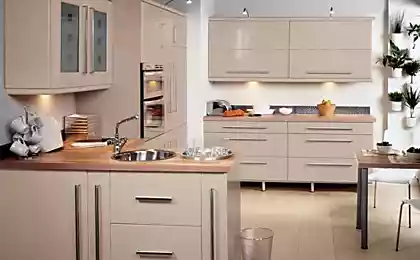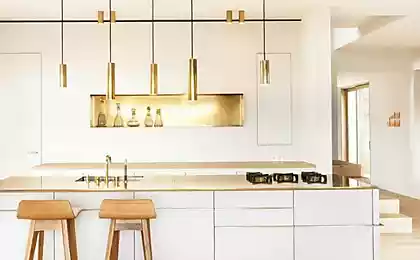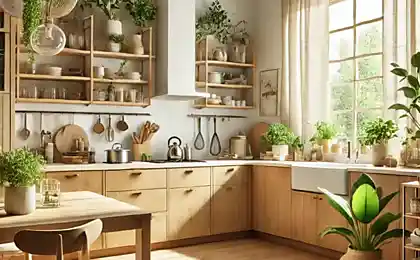656
Design kitchen combined with living room
Thoughts on the redevelopment and combine the two rooms into one, comes to a head in two cases: if you are the owner of a small apartment with a tiny kitchen, or, on the contrary, modern and spacious apartment with a layout Studio. Kitchen design living room in any of these cases will help to create a comfortable area where you can cook and have prepared, relax and entertain guests.
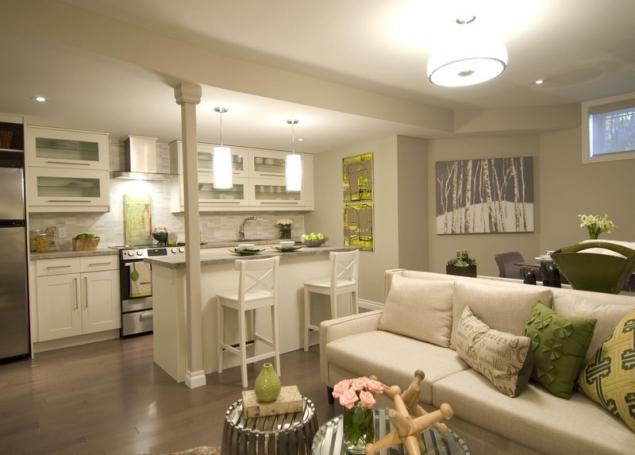
In that case, if the conversion requires a Khrushchev or a semblance of the scale of upcoming work can be scary. Before beginning you will need to deal with obtaining permits for redevelopment, the demolition of walls and the like. It should be borne in mind that radical changes to spend is unlikely. As it is impossible to move from the kitchen the sink, stove and other under the original project elements. Also equip the kitchen and living room without partitions, only the owners of electric cookers. Gas water heaters and stoves require any blinds or sliding doors.
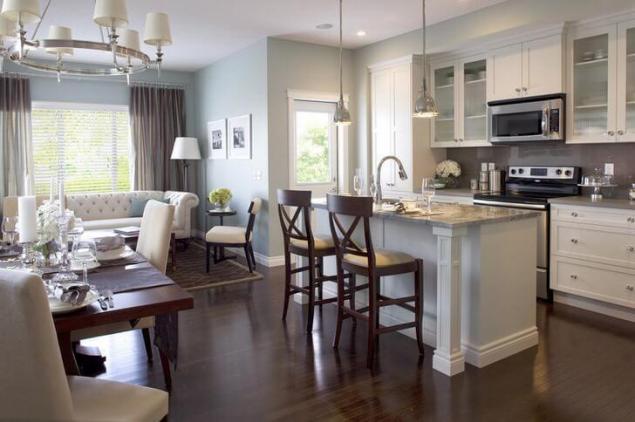
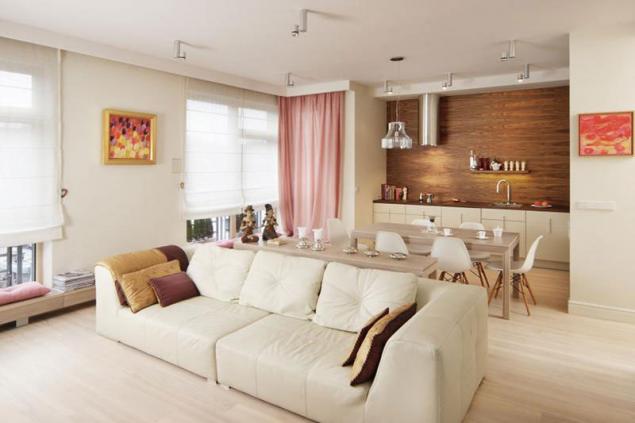
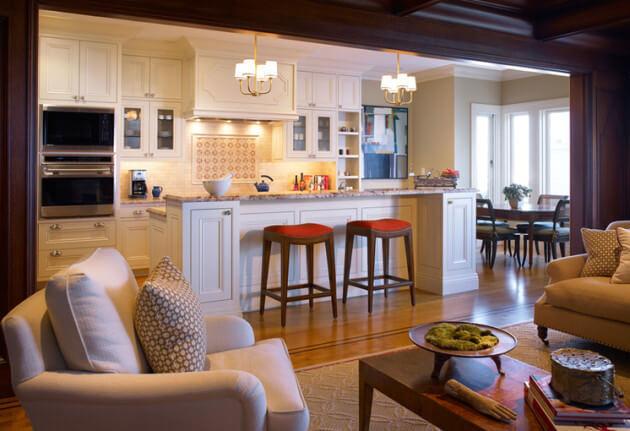
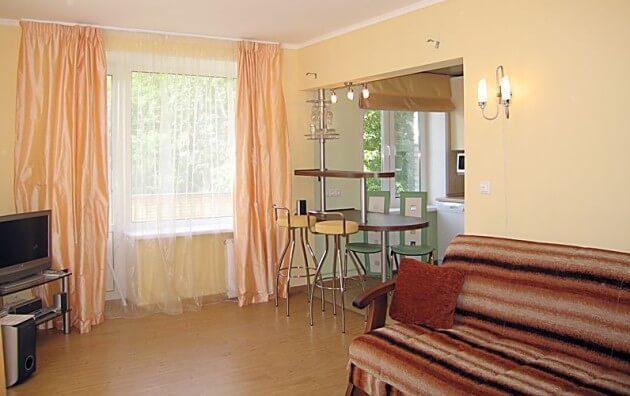
Ways to combine spacesKitchen and living room you can combine two ways:
In that case, if you use the second option, then the zoning should be approached with great responsibility.
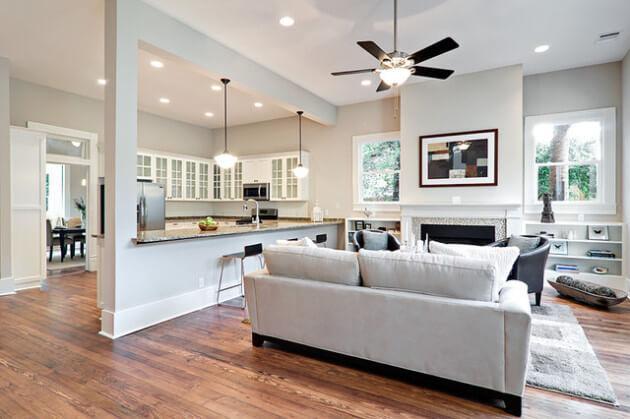
Photo: Association of premises partial demolition of wall
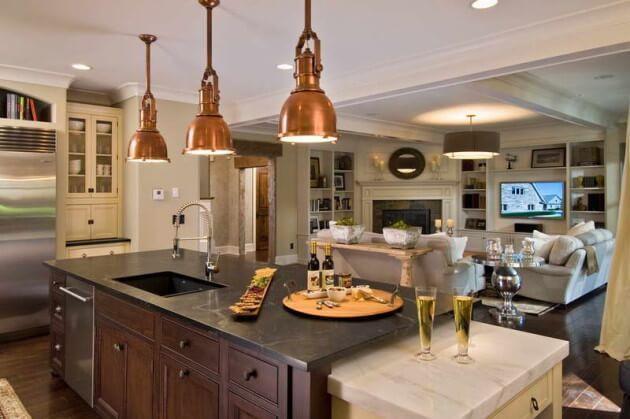
Photo: Association areas complete demolition of a wall
Methods of zoningMethod, which will be carried out zoning, depends on the characteristics of the room, its size, height, lighting, especially natural. Depending on certain conditions can apply:
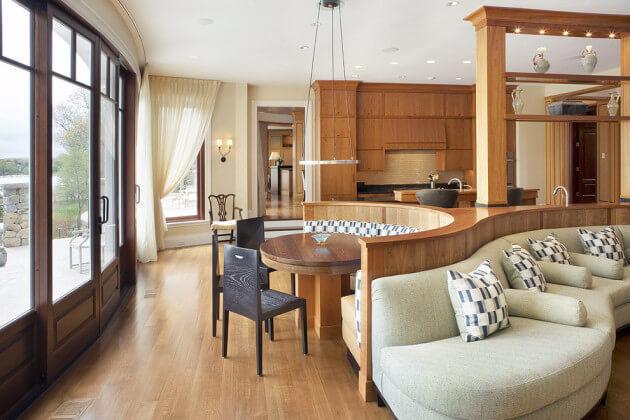
Photo: the separation of kitchen and living room by a wooden partition
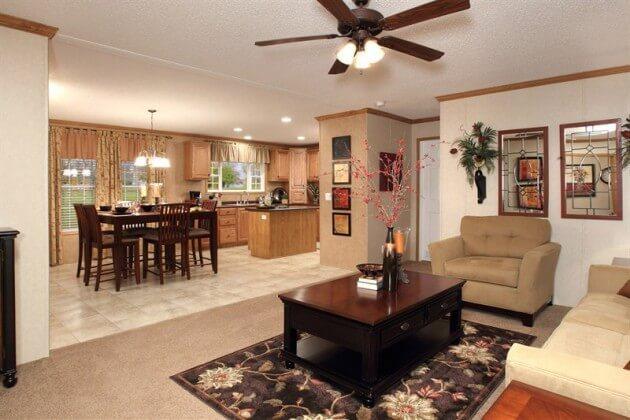
Photo: zoning flooring
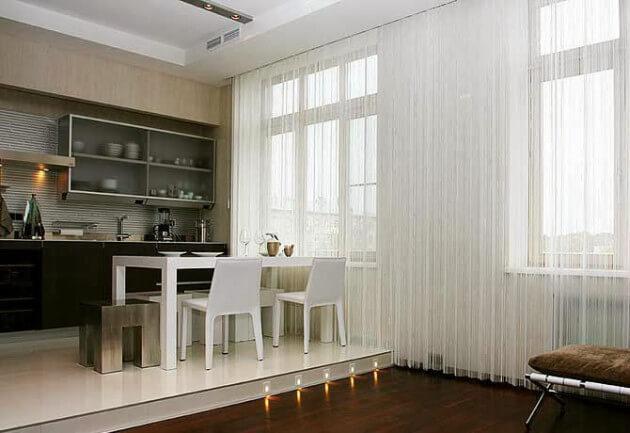
Photo: zoning podium
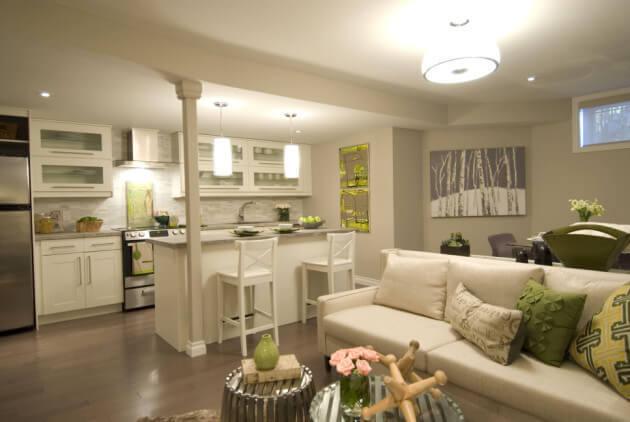
Photo: the delineation of space multi-level ceiling
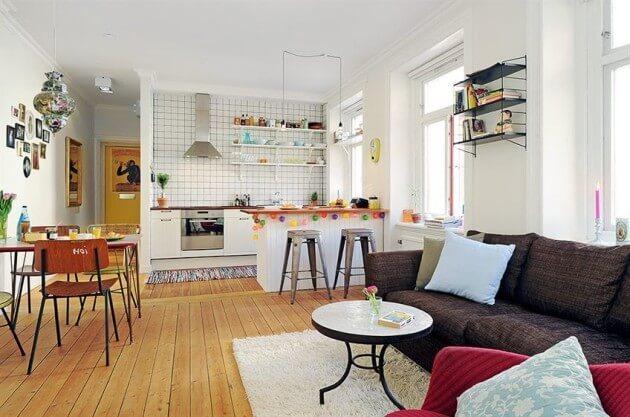
Photo: zoning bar construction
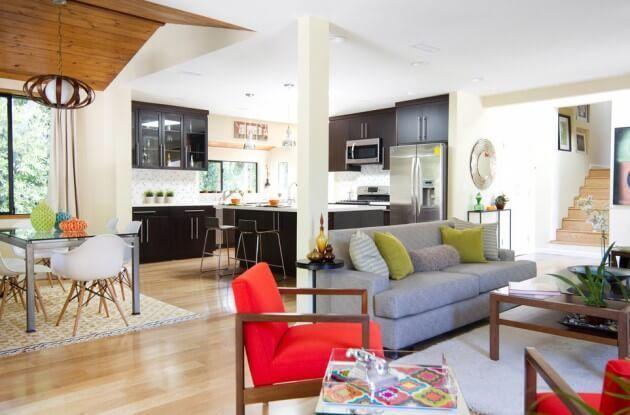
Photo: zoning furniture
Disadvantages of the joint spaceDespite the many advantages of interior room, combined with kitchen, this design has a few flaws.
Mess
If the main room, the kitchen is fit for purpose and regularly for it to cook, to maintain there the ideal order would be difficult. Especially if we are talking about the interior, decorated in a modern hi-tech style, where every detail, which are not fully in place, will spoil the overall impression.
To make your kitchen room look neat consider on how to furnish space to store kitchen utensils. Modern sliding system helps to organize and arrange all the details. Equip your kitchen with appliances that not only make your life easier, but also decorate the interior.
Find a place inside kitchen, where you could store small appliances and get them out without difficulty.
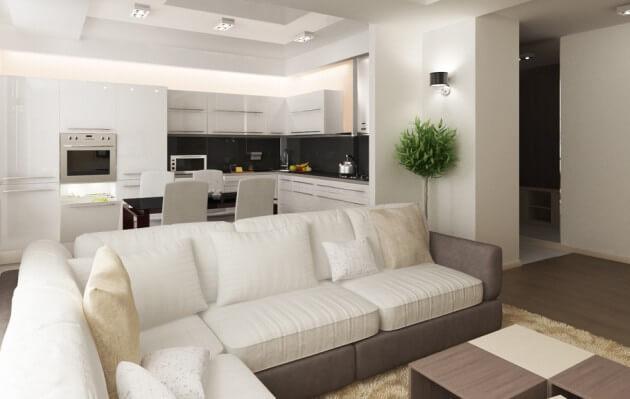
Photo: kitchen with integrated appliances
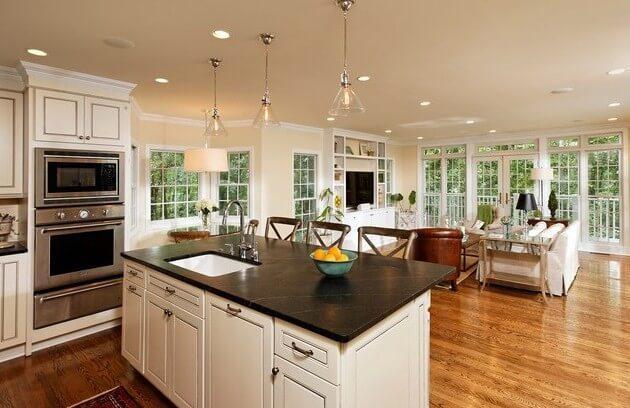
Odors
When cooking food, the smell of food can be applied not only to the living room, but in the rest of the apartment. To cope with the situation will help quality, working without noise hood or other ventilation system.
Tip: when choosing a hood, please note that the device was not provided for a reverse circulation system, otherwise the air after cleaning it again in the kitchen.
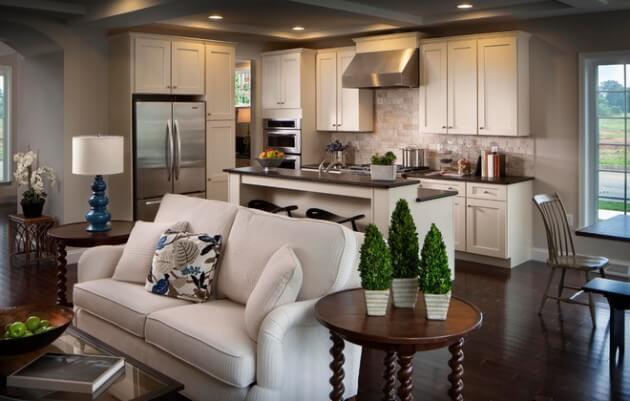
The noise from the machinery used
The process of cooking food with the use of technology can make it impossible to find in the living area, other family members or guests. To avoid this, when you buy check how the selected devices are noisy in operation. Built-in appliances is virtually silent, due to the fact that the facades of kitchen furniture absorb almost all the noise.published
P. S. And remember, only by changing their consumption — together we change the world! ©
Source: intererro.ru/livingroom/dizajn-kuxni-sovmeshhennoj-s-gostinoj.html#oglavlenie1

In that case, if the conversion requires a Khrushchev or a semblance of the scale of upcoming work can be scary. Before beginning you will need to deal with obtaining permits for redevelopment, the demolition of walls and the like. It should be borne in mind that radical changes to spend is unlikely. As it is impossible to move from the kitchen the sink, stove and other under the original project elements. Also equip the kitchen and living room without partitions, only the owners of electric cookers. Gas water heaters and stoves require any blinds or sliding doors.




Ways to combine spacesKitchen and living room you can combine two ways:
- Partial demolition of the wall when its upper part is removed, and the bottom remains in place, forming an opening, which can be turned into room decoration with various decorative elements, drywall and other ways.
- Full demolition of the walls when two spaces are combined into one. A doorway adjacent to hallway usually laid, and the resulting gap is withdrawn as a place for the refrigerator. To come into the kitchen will be exclusively through the living room. In many family, this can be a not quite convenient.
In that case, if you use the second option, then the zoning should be approached with great responsibility.

Photo: Association of premises partial demolition of wall

Photo: Association areas complete demolition of a wall
Methods of zoningMethod, which will be carried out zoning, depends on the characteristics of the room, its size, height, lighting, especially natural. Depending on certain conditions can apply:
- The combination of several varieties of floor coverings. Ceramic tile or other moisture resistant material in the working area, any other coating, depending on the interior room, combined with kitchen, as well as your financial capabilities and preferences, can be used for the rest area. The joint between two flooring materials also can be performed in any unusual form.
- Equipment podium in the working area, which will serve as a disguise for communications, additional lighting, decorating a room if you decorate it with lamps.
- The ceiling is equipped with multiple layers of different materials (drywall, suspended ceiling, suspended structures).
- Bar.
- The sofa, which size and design is chosen depending on the size of the room. The same applies to the dining table.
- Console table — perfect for small apartments.

Photo: the separation of kitchen and living room by a wooden partition

Photo: zoning flooring

Photo: zoning podium

Photo: the delineation of space multi-level ceiling

Photo: zoning bar construction

Photo: zoning furniture
Disadvantages of the joint spaceDespite the many advantages of interior room, combined with kitchen, this design has a few flaws.
Mess
If the main room, the kitchen is fit for purpose and regularly for it to cook, to maintain there the ideal order would be difficult. Especially if we are talking about the interior, decorated in a modern hi-tech style, where every detail, which are not fully in place, will spoil the overall impression.
To make your kitchen room look neat consider on how to furnish space to store kitchen utensils. Modern sliding system helps to organize and arrange all the details. Equip your kitchen with appliances that not only make your life easier, but also decorate the interior.
Find a place inside kitchen, where you could store small appliances and get them out without difficulty.

Photo: kitchen with integrated appliances

Odors
When cooking food, the smell of food can be applied not only to the living room, but in the rest of the apartment. To cope with the situation will help quality, working without noise hood or other ventilation system.
Tip: when choosing a hood, please note that the device was not provided for a reverse circulation system, otherwise the air after cleaning it again in the kitchen.

The noise from the machinery used
The process of cooking food with the use of technology can make it impossible to find in the living area, other family members or guests. To avoid this, when you buy check how the selected devices are noisy in operation. Built-in appliances is virtually silent, due to the fact that the facades of kitchen furniture absorb almost all the noise.published
P. S. And remember, only by changing their consumption — together we change the world! ©
Source: intererro.ru/livingroom/dizajn-kuxni-sovmeshhennoj-s-gostinoj.html#oglavlenie1
7 phrases that will help you pay off the emerging conflict
Derek Sivers: Why you can't tell anyone about his plans
