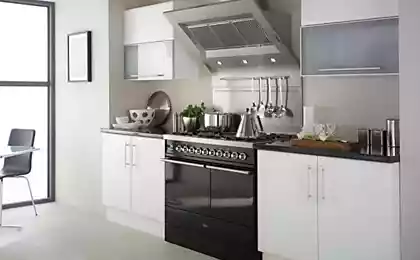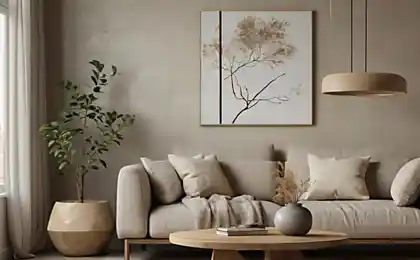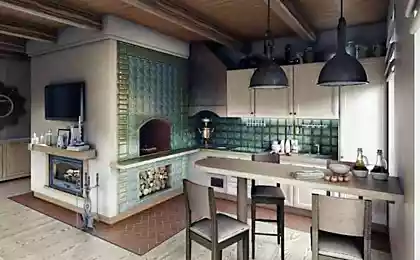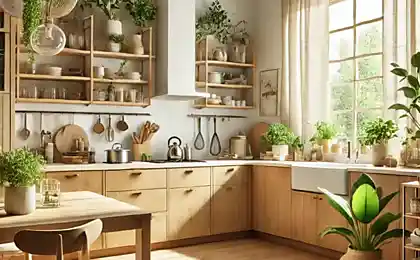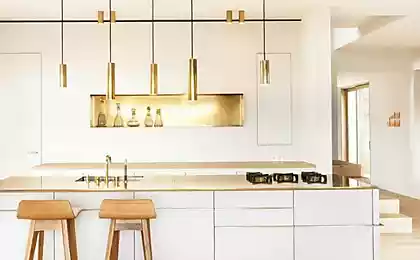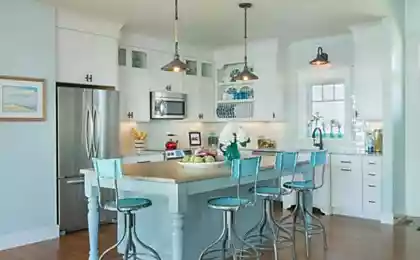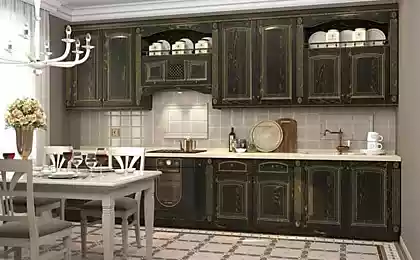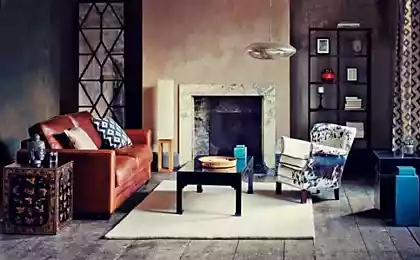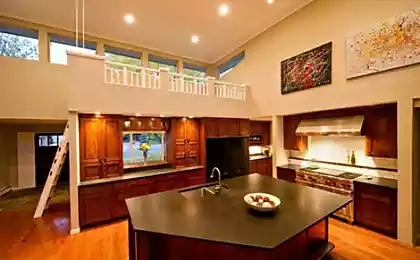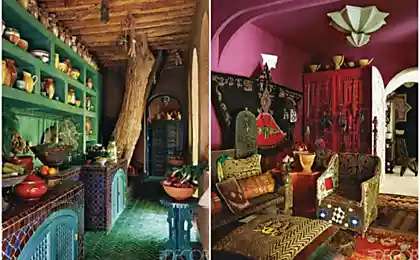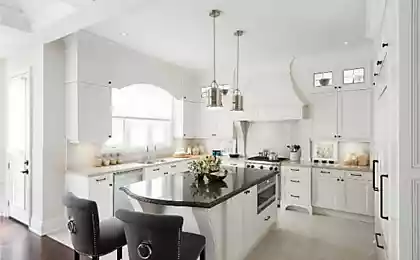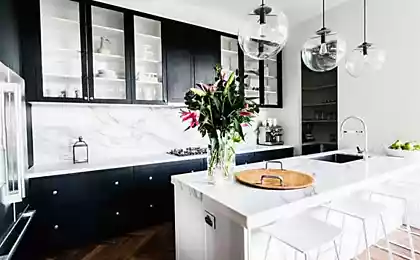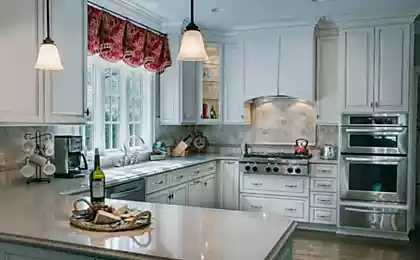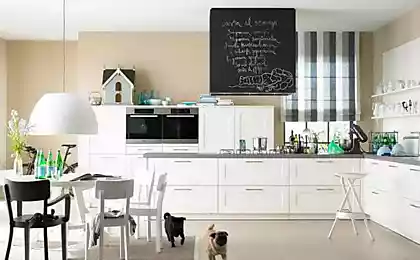785
Anything extra: the kitchen in the style of minimalism
Minimalism choose the big cities, perfectionists, people with an active lifestyle and at the same time, aesthetes. This direction of interior design emerged in the Wake of the heyday of modernism and inspired by Japanese culture. In the Western variation minimalism less radical, more practical and functional. How strictly will be adhered to the interior of your kitchen – you decide, the main thing to observe basic principles.
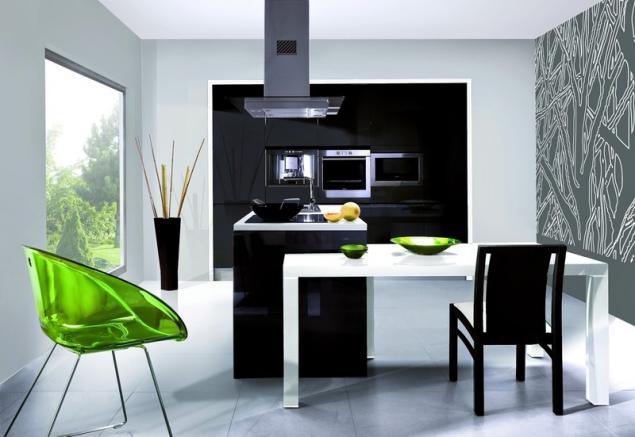
Own designer – how to maintain the style
Style the minimalist interior features:
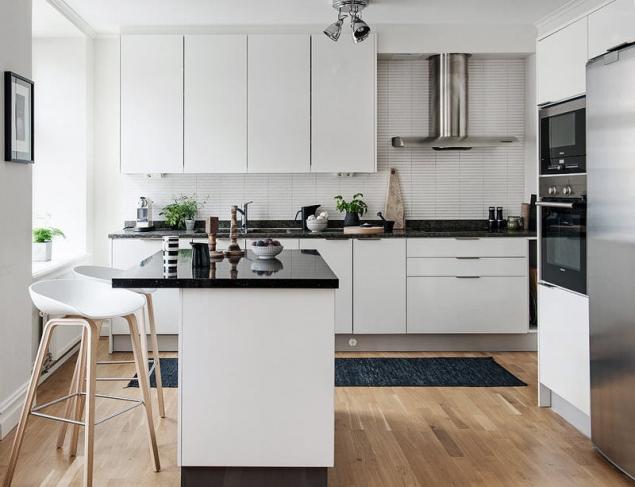
Thus, creating a kitchen design in minimalist style you need to perform the following tasks: increase the space visually and functionally, to the maximum to fill the space with light, well thought out ergonomics of the kitchen and the storage system to the working and dining area was not full and was almost empty.
The sophisticated simplicity of the minimalist design suited perfect for small or narrow kitchens, combined kitchen-living room and a modern Studio apartment. In a large joint spaces minimalism can achieve its full potential, and in a small kitchen, this style better than others will be able visually to increase it. The photo below is the minimalist interior of small kitchen in the Khrushchev is filled with light and air.
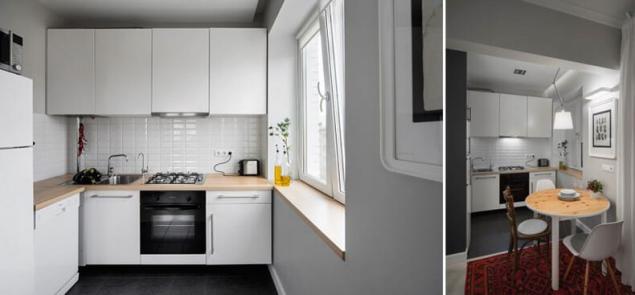
That can ruin the minimalist aesthetic? This style does not accept the usual classic elegance, and a sense of coziness styles country of Provence or characteristic of ethnics and fusion of colors. Also not appropriate the abundance of textiles, decoration and complexity of decoration. Also, keep in mind that this kitchen should get out more often.
Finish and materials
Minimalism in the decoration and in the furniture involve a combination of modern materials (plastic, metal, glass) with natural — wood, stone, ceramics. Ideally, all trim should be simple, but flawless in quality and, of course, without decor or decorations.
The ceiling
The ceiling should be bright, it is better matte, but appropriate and gloss. It can be covered with plaster or paint, the optimal suspended ceiling, and if height allows, a kitchen-living room it is better to distinguish between two-level ceiling of plasterboard.
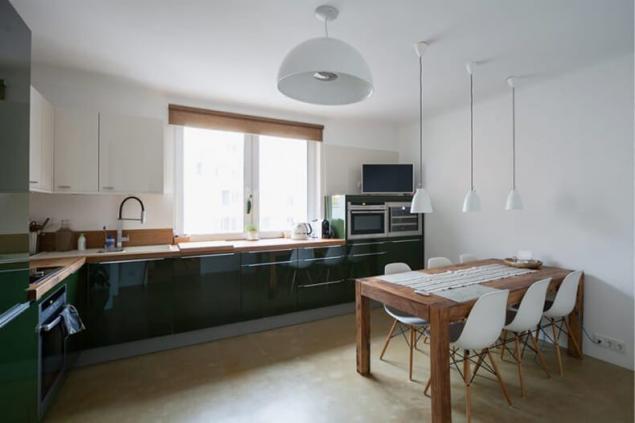
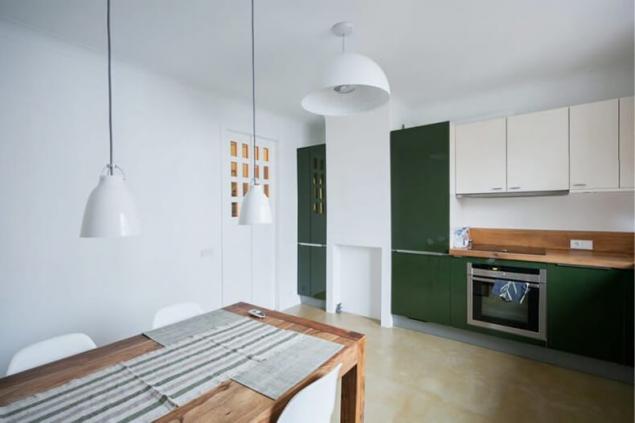
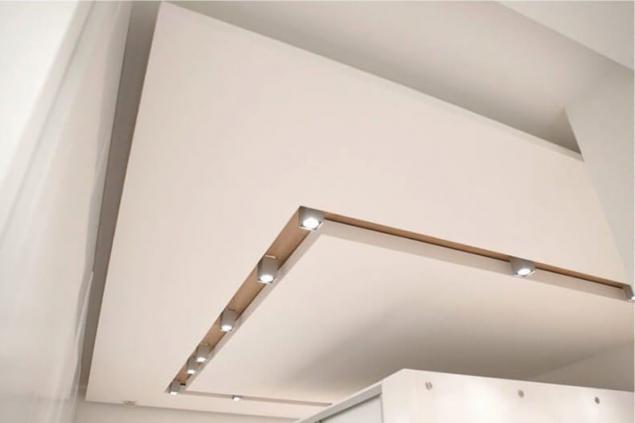
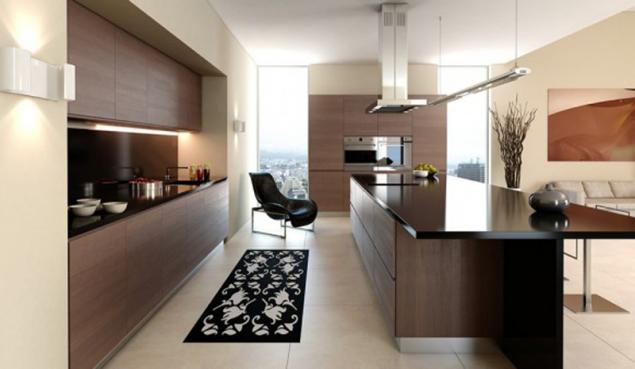
The ceiling should be white. Acceptable and lightest shades of gray, in rare cases, beige or sand.
Unacceptable use of the fabric ceiling, ceiling painting and fotopoulou. Rarely used ceiling panels and mirrored ceilings.
Floor
The design of the room in this style requires strict, perfectly smooth floor. The most suitable cover – stone, large ceramic tiles without pattern, stoneware.
But it is also possible to lay traditional laminate and parquet Board light beige, grey or dark tones.
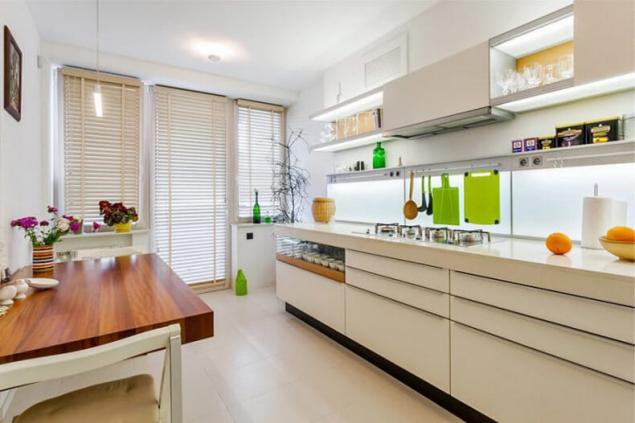
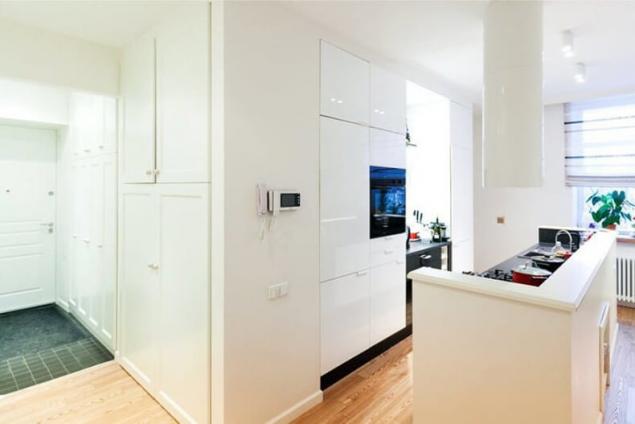
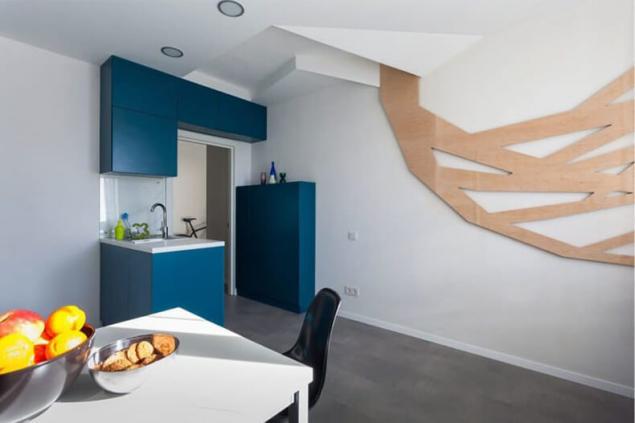
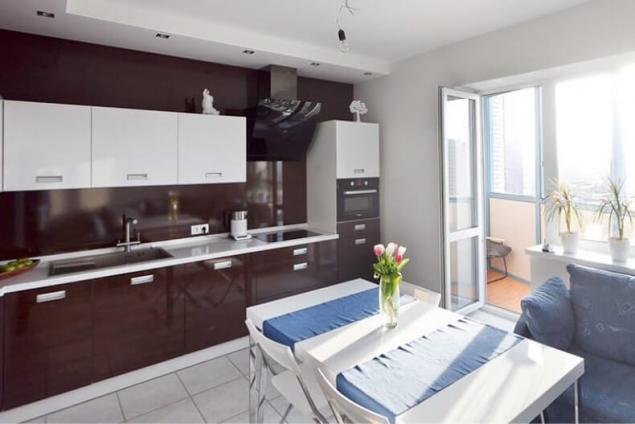
Tips:
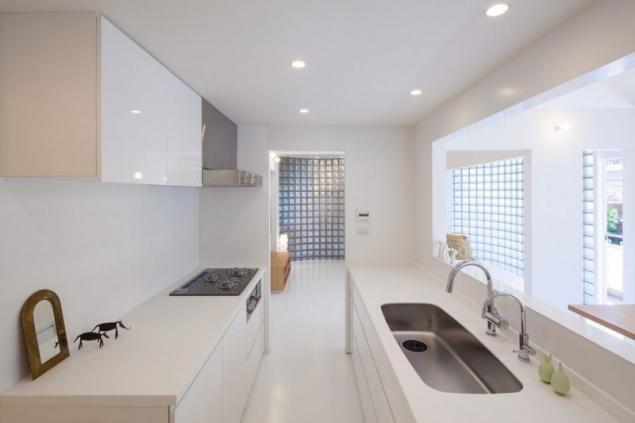
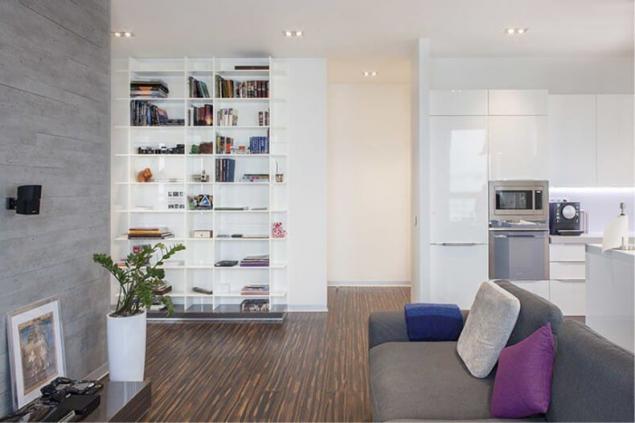
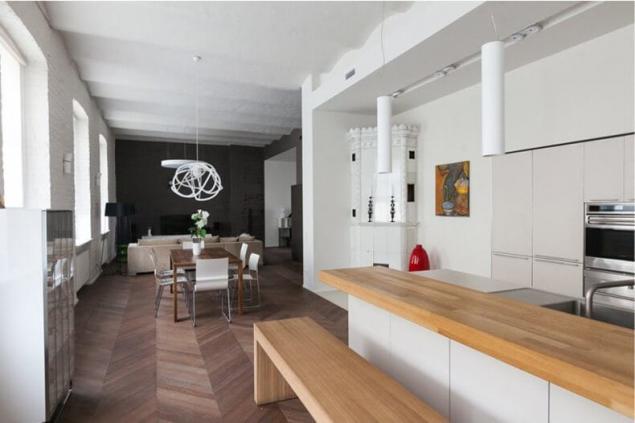
Wall
The walls, including the apron, must be solid, perfectly smooth, sleek. Appropriate wall panels, painted, large ceramic tile with no pattern. Wallpaper you can select the accent wall in a dining or working area.
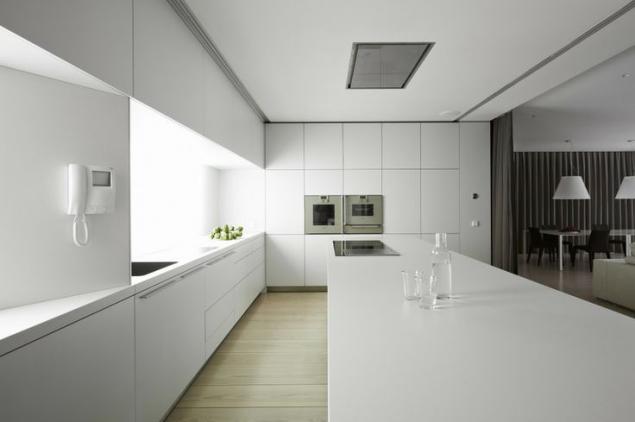
Colors of the walls – neutral colors, most often with a cold undertone.
Apron can be decorated with clear or colored glass, stone, one-color tiles in the color of the walls or countertops, in contrast to headset color.
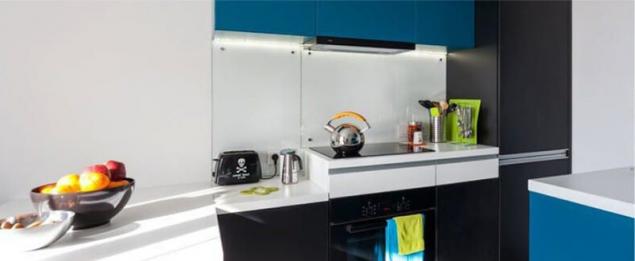
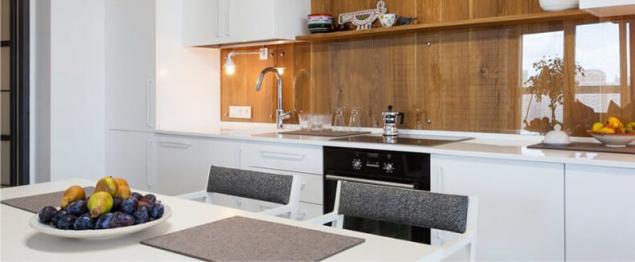
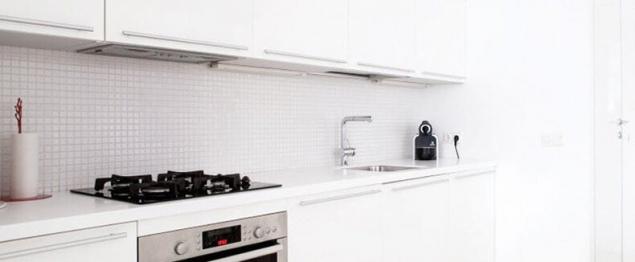
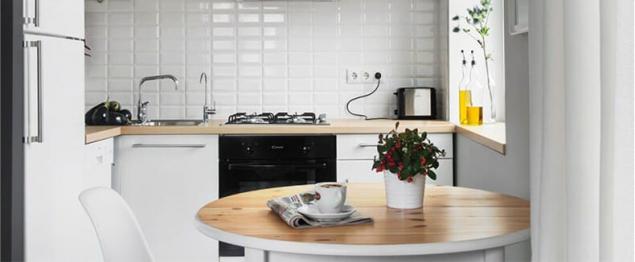
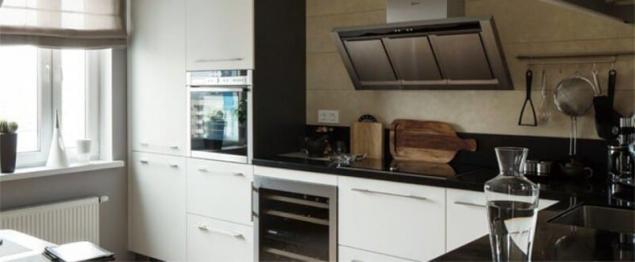
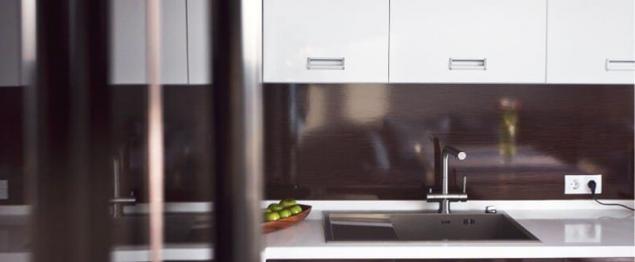
Stylized minimalism allows the use of a combination of "smooth walls textured walls". In this case, the walls become a room decoration: decorative plaster, imitation wood surfaces, panels with a subtle pattern (usually longitudinal or transverse stripes). The wall, near which there is a dining or work area, is made different from the rest of the wall material.
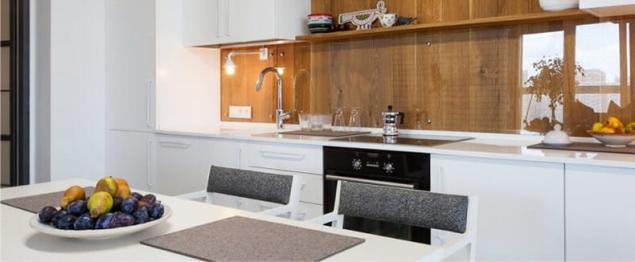
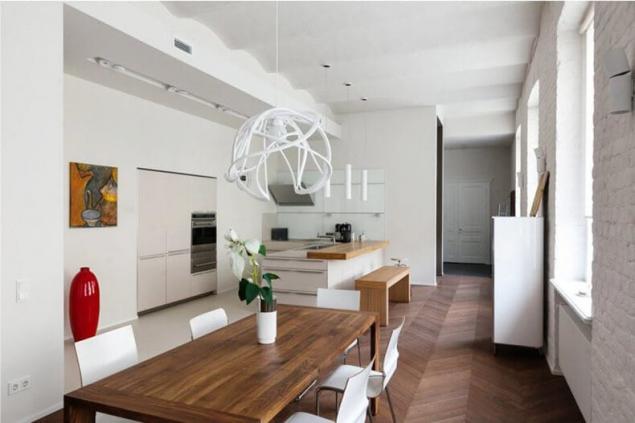
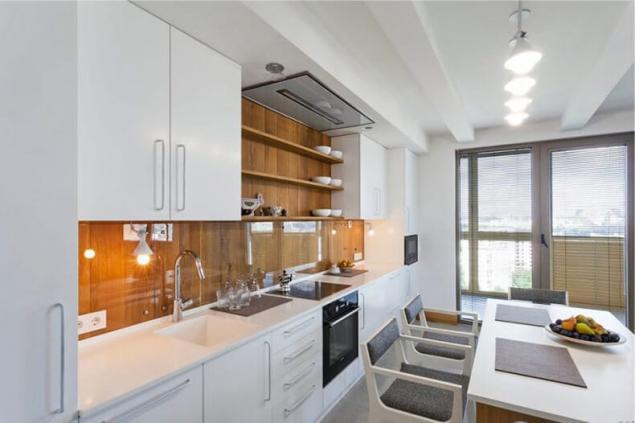
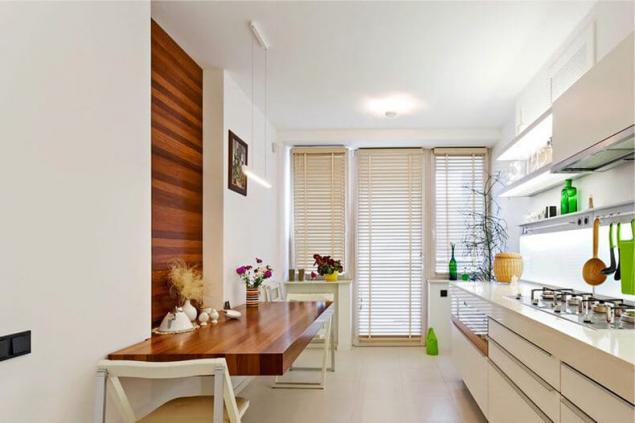
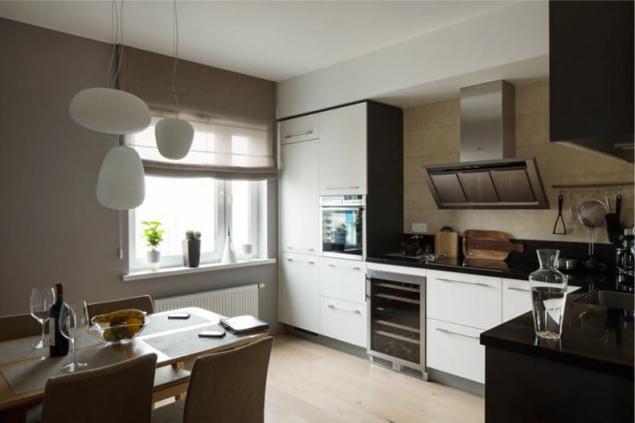
Decor
The walls of the kitchen in a minimalist style does not need decorative details, it is permissible to use a wall clock and 1-3 conceptual picture, it is not necessary they should be graphic.
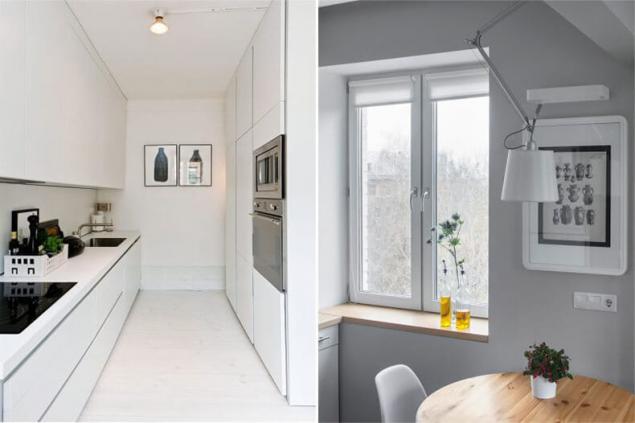
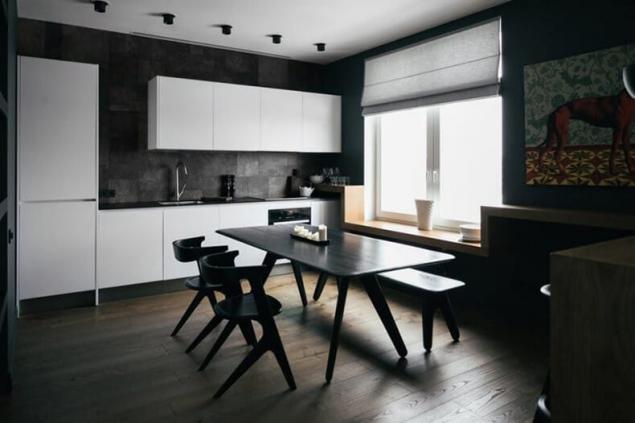
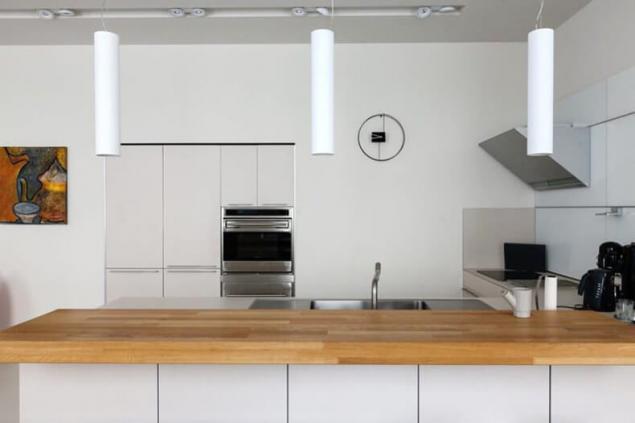
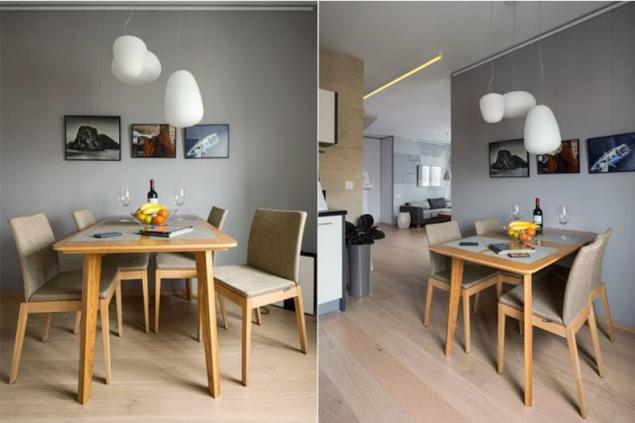
Kitchen in the style of minimalism can be a bit of liven with the help of a minimum set of decorative items: fancy vase, original chandelier and sconces, stylish stand for fruit, etc.
Decor should not be much: one vase or two or three of the bottle is enough.
To give the kitchen a little more coziness and harmony, as well as clean the air using indoor plants, at what number of them you can not limit yourself. With the abundance of plastic furniture and a gas stove having a mini greenhouse is necessary. Decorate a minimalistic interior houseplants like sansevieriya, aspedistry, succulents, Chlorophytum and flowers like Callas.
Curtains, if any, must be neat, no thick draperies or decorations. Perfect for Roman, roller, bamboo blinds.
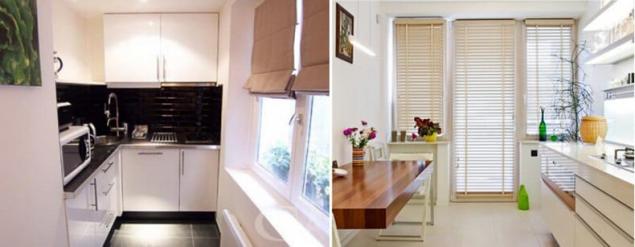
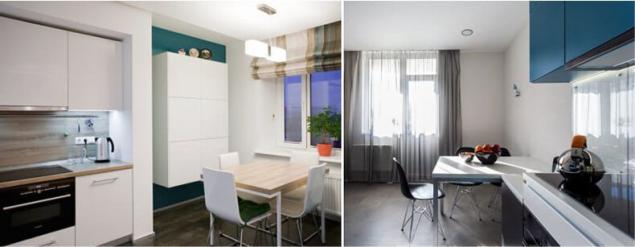
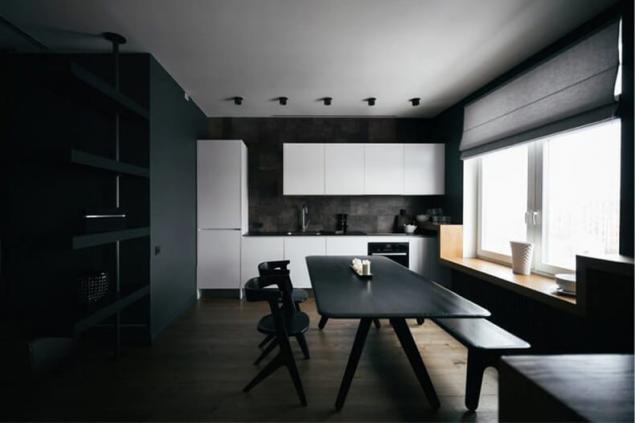
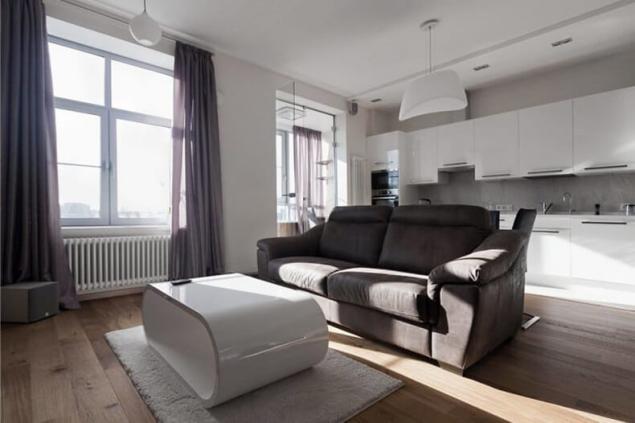
Furniture and equipment
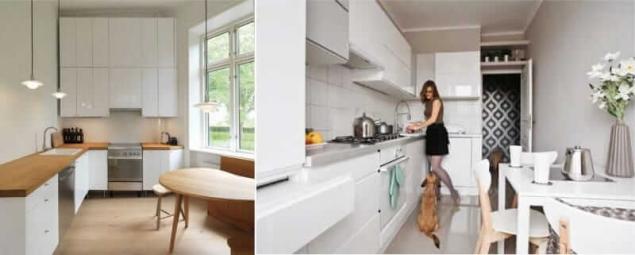
Rigor in design and kitchen decor kompensiruet convenience, reasonableness, functionality of furniture, appliances and plumbing.

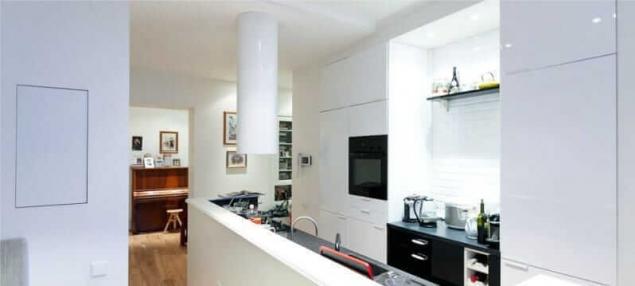
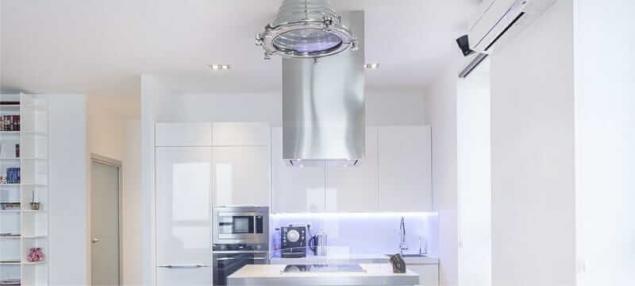
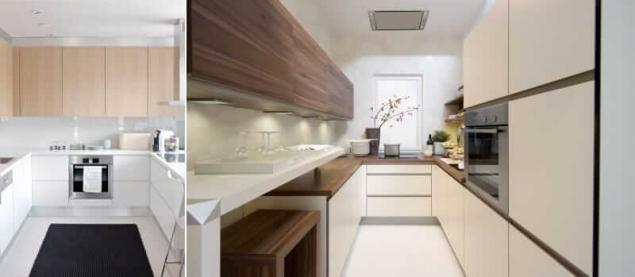
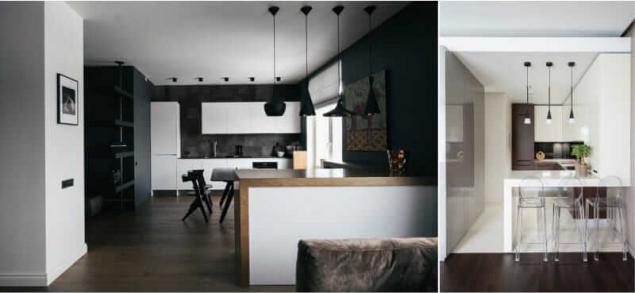
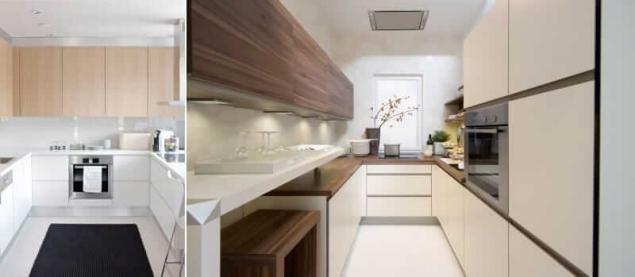
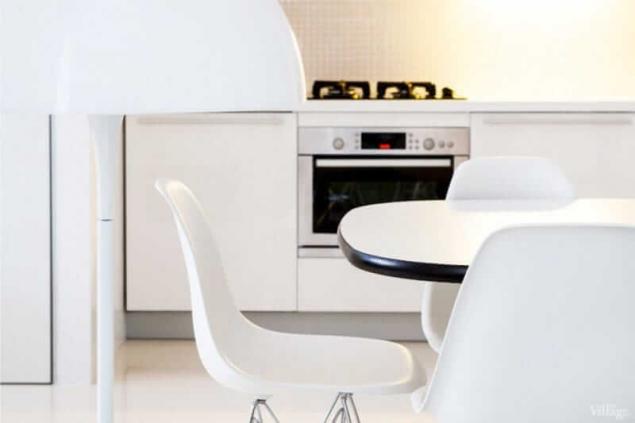
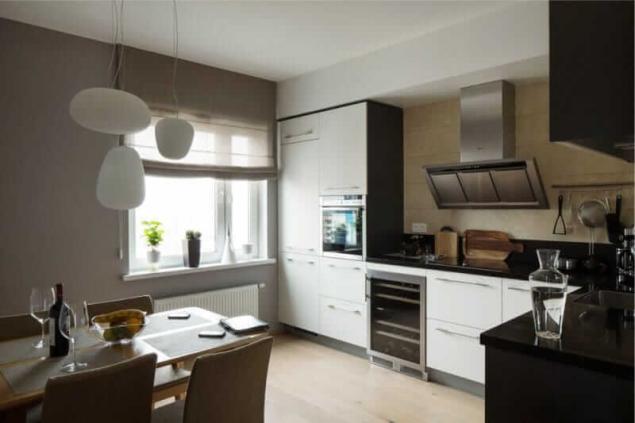
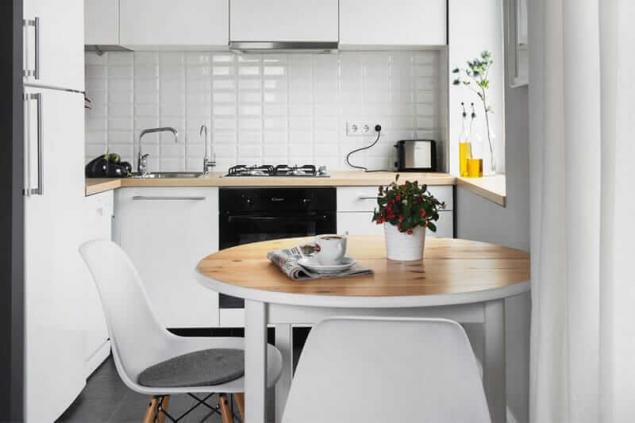
Dining chairs can be remind of office in form and content, but color is acceptable not only white, black and grey.
As already noted, the minimalistic design is not only space, but light. The relevant room with large Windows and the use of multiple light sources.
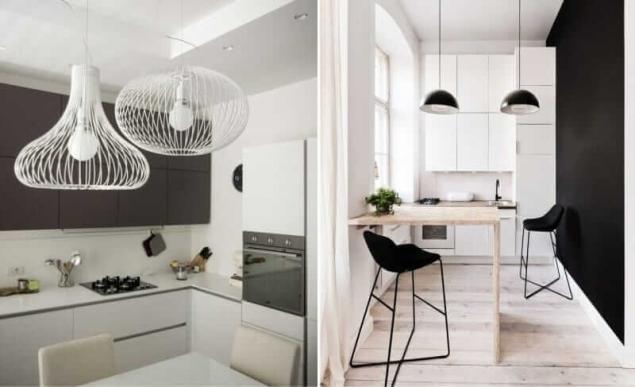
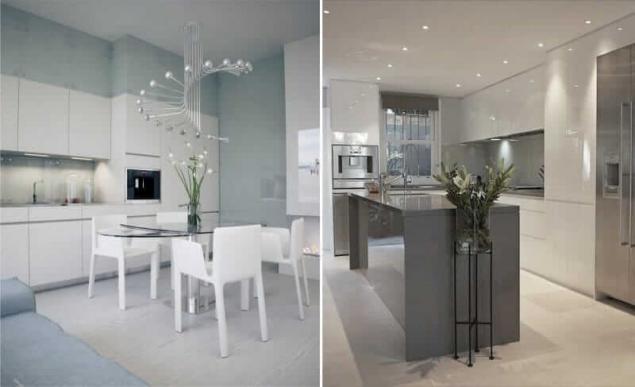
The following possible combinations:
Boring white: purity and lightness in the interior of the houseNarrow kitchen: design ideas and useful tricks
Source: kitchendecorium.ru/design/hightech/kuxnya-v-stile-minimalizm.html

Own designer – how to maintain the style
Style the minimalist interior features:
- Low furniture and decor;
- Geometric and laconic forms of furniture and decor;
- A maximum of 3 main colours in the interior, most often it is a neutral base color, but there are bright accents;
- Only built-in appliances;
- Good natural and artificial lighting;

Thus, creating a kitchen design in minimalist style you need to perform the following tasks: increase the space visually and functionally, to the maximum to fill the space with light, well thought out ergonomics of the kitchen and the storage system to the working and dining area was not full and was almost empty.
The sophisticated simplicity of the minimalist design suited perfect for small or narrow kitchens, combined kitchen-living room and a modern Studio apartment. In a large joint spaces minimalism can achieve its full potential, and in a small kitchen, this style better than others will be able visually to increase it. The photo below is the minimalist interior of small kitchen in the Khrushchev is filled with light and air.

That can ruin the minimalist aesthetic? This style does not accept the usual classic elegance, and a sense of coziness styles country of Provence or characteristic of ethnics and fusion of colors. Also not appropriate the abundance of textiles, decoration and complexity of decoration. Also, keep in mind that this kitchen should get out more often.
Finish and materials
Minimalism in the decoration and in the furniture involve a combination of modern materials (plastic, metal, glass) with natural — wood, stone, ceramics. Ideally, all trim should be simple, but flawless in quality and, of course, without decor or decorations.
The ceiling
The ceiling should be bright, it is better matte, but appropriate and gloss. It can be covered with plaster or paint, the optimal suspended ceiling, and if height allows, a kitchen-living room it is better to distinguish between two-level ceiling of plasterboard.




The ceiling should be white. Acceptable and lightest shades of gray, in rare cases, beige or sand.
Unacceptable use of the fabric ceiling, ceiling painting and fotopoulou. Rarely used ceiling panels and mirrored ceilings.
Floor
The design of the room in this style requires strict, perfectly smooth floor. The most suitable cover – stone, large ceramic tiles without pattern, stoneware.
But it is also possible to lay traditional laminate and parquet Board light beige, grey or dark tones.




Tips:
- Yes, minimalism — style "cold", but let it be cold only in appearance – self-leveling floors, tile, granite and stone to insulate.
- By the color of floor can match the ceiling or wall (accent wall), and maybe Vice versa to contrast with the bright surroundings and to stress its purity, as shown in the photo below.



Wall
The walls, including the apron, must be solid, perfectly smooth, sleek. Appropriate wall panels, painted, large ceramic tile with no pattern. Wallpaper you can select the accent wall in a dining or working area.

Colors of the walls – neutral colors, most often with a cold undertone.
Apron can be decorated with clear or colored glass, stone, one-color tiles in the color of the walls or countertops, in contrast to headset color.






Stylized minimalism allows the use of a combination of "smooth walls textured walls". In this case, the walls become a room decoration: decorative plaster, imitation wood surfaces, panels with a subtle pattern (usually longitudinal or transverse stripes). The wall, near which there is a dining or work area, is made different from the rest of the wall material.





Decor
The walls of the kitchen in a minimalist style does not need decorative details, it is permissible to use a wall clock and 1-3 conceptual picture, it is not necessary they should be graphic.




Kitchen in the style of minimalism can be a bit of liven with the help of a minimum set of decorative items: fancy vase, original chandelier and sconces, stylish stand for fruit, etc.
Decor should not be much: one vase or two or three of the bottle is enough.
To give the kitchen a little more coziness and harmony, as well as clean the air using indoor plants, at what number of them you can not limit yourself. With the abundance of plastic furniture and a gas stove having a mini greenhouse is necessary. Decorate a minimalistic interior houseplants like sansevieriya, aspedistry, succulents, Chlorophytum and flowers like Callas.
Curtains, if any, must be neat, no thick draperies or decorations. Perfect for Roman, roller, bamboo blinds.




Furniture and equipment

Rigor in design and kitchen decor kompensiruet convenience, reasonableness, functionality of furniture, appliances and plumbing.
- Welcome built-in appliances, closed with blind facades kitchen units;

- Hood can perform not only practical but also decorative function;


- No glass doors, only plastic or wooden. The facades of the kitchen furniture should be plain, dull or glossy, with no decorations and shapes. The metal handle is convenient and strong, definitely a lack of design, carving, inlay;

- All the furniture should be decorated in the same style, eclecticism is not appropriate;
- Dining table it is possible to replace the bar if the kitchen area is small, and the kitchen-living room stand or the island will delineate the space;


- If the apartment lives one person, a dining area can be made mobile: the kitchen becomes a place for cooking and a quick Breakfast before work, and mobile Breakfast bar or table will help to bring lunch or dinner to the living room, office or even bedroom;
- Topical use of kitchen niches as cabinets as this style is committed to the appropriate use of space and reduce the number of furniture;
- Dining group: glass, veneered, wooden table top, legs — wooden or metal. The table can be massive and heavy, and can be, on the contrary, light;



Dining chairs can be remind of office in form and content, but color is acceptable not only white, black and grey.
- Appropriate use of multifunctional furniture (Desk drawers, folding cutting table, table, fold Cabinet, etc.) and equipment (food processor, slow cooker with the functions of the bread machine, yogurt maker, steamer, etc.).
As already noted, the minimalistic design is not only space, but light. The relevant room with large Windows and the use of multiple light sources.


The following possible combinations:
- Central lighting (one large lamp or several small) on the table and work light;
- The light panels on the ceiling and additional lighting of the dining group and the working area;
- Spotlights and Central lighting;
- Concealed lighting of the kitchen cabinets and Central lighting.
Boring white: purity and lightness in the interior of the houseNarrow kitchen: design ideas and useful tricks
Source: kitchendecorium.ru/design/hightech/kuxnya-v-stile-minimalizm.html
New wind turbines produce energy even if there is no wind
René Koch: Massage spoons against sagging of the buttocks, fat on belly and thighs

