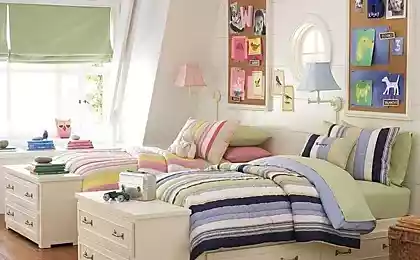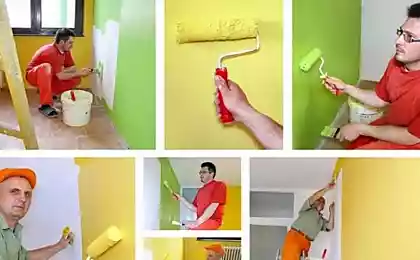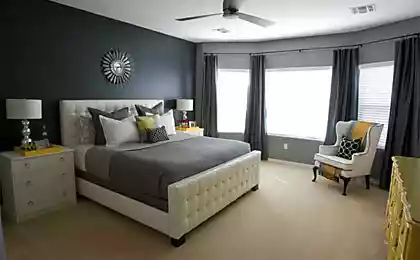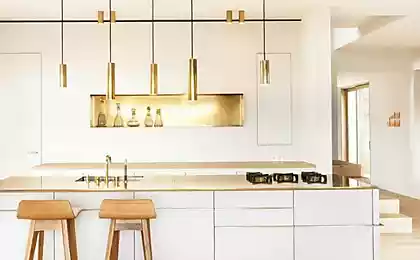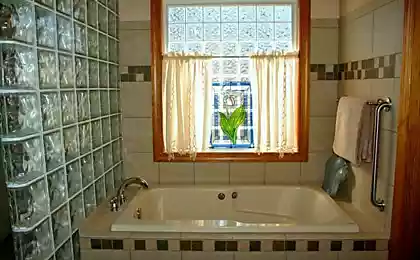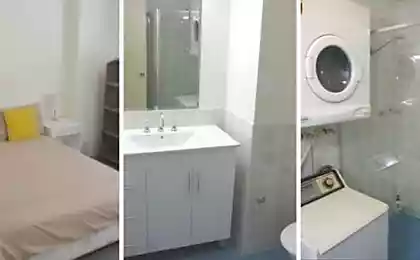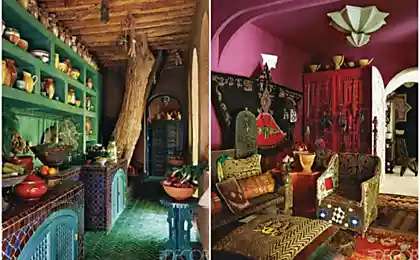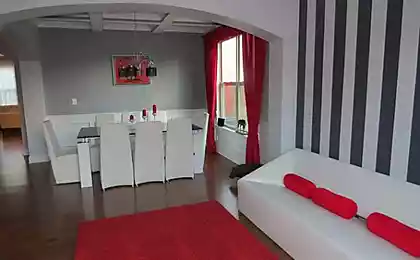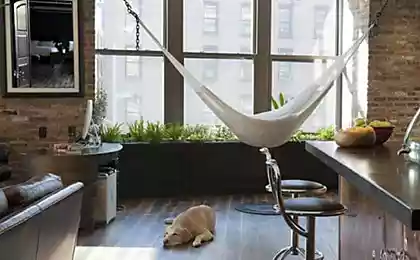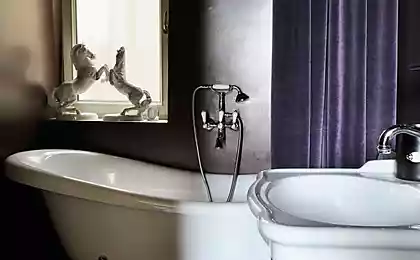712
WC: choosing the best option
Even a few decades ago, the owners combined bathroom with WC tried to separate them. Motivated by this solution more practical use of both spaces.
But is it really? Separate bathroom appropriate only if the apartment is home to a large family with elderly people or children for whom the door to the bathroom must be open. In other cases, the functionality of both the premises and the usability of them is under a big question.
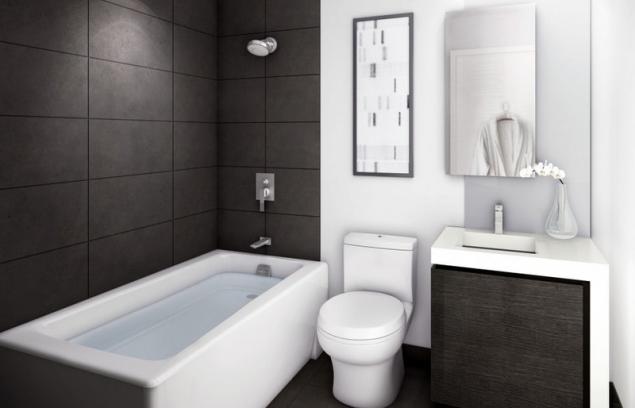
Over time, people realized this and began to beat out the previously configured partitions. But now arose another question is how to choose the design of the bathroom, combined with toilet, how to place all the plumbing and furniture? Let's deal with this issue.
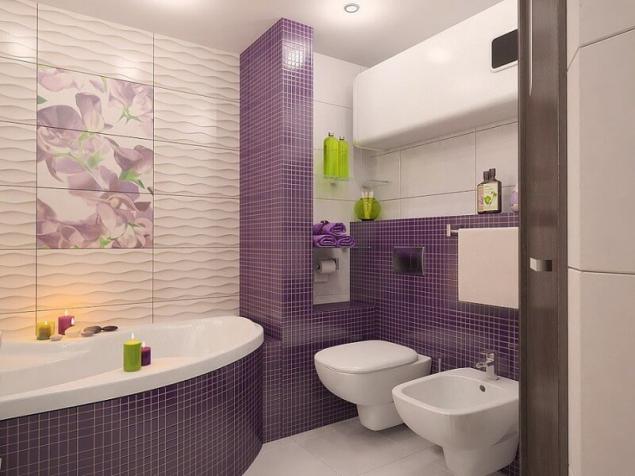
The design of the bathroom / WC: ergonomics above all
Professional designers and decorators often use the phrase "ergonomics of the space." What is it and how do we apply this same ergonomics for the design of bathroom and toilet? The above is the essence of science is to arrange all objects used by man so that they were easy to use.
Imagine a situation when each time going to the bathroom, you will cling to the thigh angle of the sink, or trying to defecate will Bang his head on wall Cabinet. Uncomfortable? Yes! So you need to consider the location of all plumbing fixtures and bathroom furniture in advance before the repair, so you do not have to redo everything.
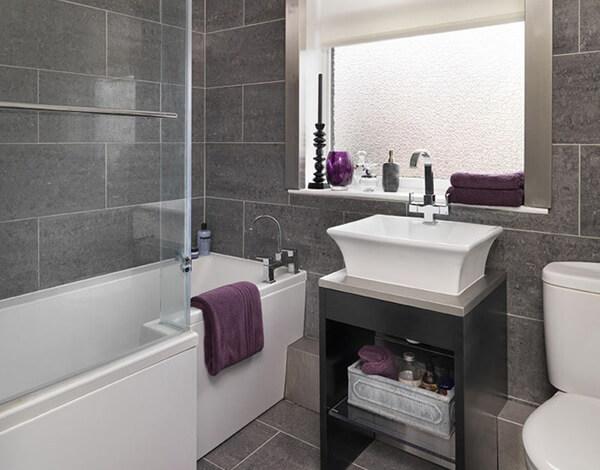
Perhaps, instead of a wall Cabinet can be equipped with a part of the niche line and put in there the shelves with the door instead of the sink set petite sink without cabinets?
In fact, the small size of the space has already determined the order of installation of all items, but nonetheless, if the show imagination, some ideas are quite possible to use for interior design bathroom and toilet.
How to select and place the plumbing appliances in bath
Bath usually occupies an entire wall, a second wall share a toilet and wash basin, at successful coincidence of circumstances here fit and a washing machine, but most often it is placed near the third wall, or instead of sink.
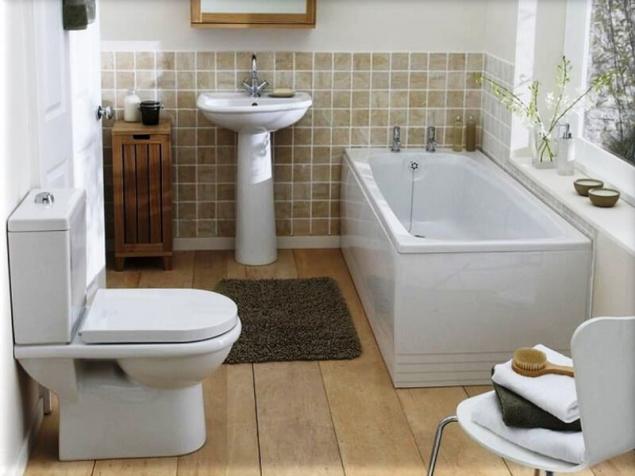
Usually, the toilet is a large space, as it cannot be placed along one of the walls. So a good option is to install a corner toilet, which is one of the unused corners of the room and thus save space.
If we talk about choosing a bath, then definitely for small bathrooms with WC, ideal regular rectangular tub, which is right along one of the walls. Vaunted corner baths take up more space, and round or shaped baths in small rooms can only dream of.
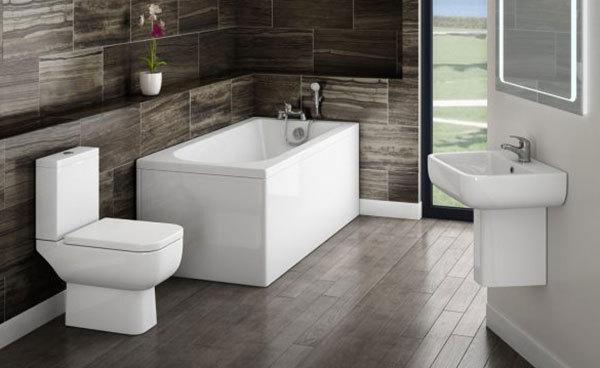
Save space without sacrificing functionality of the bathroom can be, after a reshuffle – for this we need to remove the tub and in its place install a shower cubicle. Immediately available space for the installation of a narrow pencil case or even a washing machine with vertical loading.
Concluding the conversation about plumbing, you can still mention her color scheme. Since we are talking more about small bathrooms, white color such premises will not hurt. Vanna white, the same color toilet and white washbasin is ideal in the design of bathroom design with toilet small size. To give the room a little more weightlessness also helps glass wash basin.
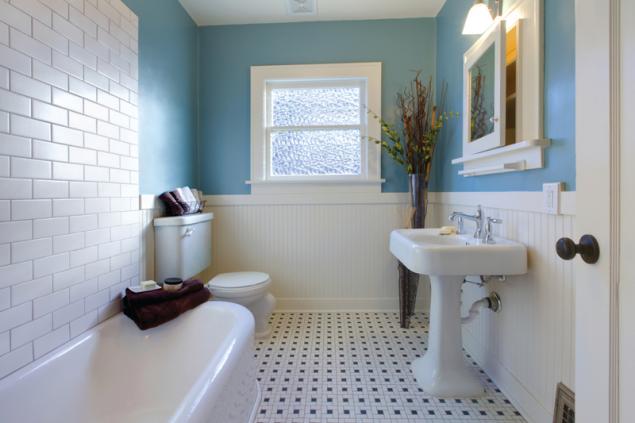
The bathroom and toilet: choose the color and style of the interior
You can intelligently enhances the environment, like choosing the right color palette? Delicate pastel shades, as you know, visually make the room bigger, while dark is able to Express the drama of the interior, but they are interesting to look only in the large bathrooms.
Speaking about the decoration of the bathroom and toilet, it is necessary to say a few words about the division into functional areas. Still, we shared two rooms in one, so the zoning is necessary.
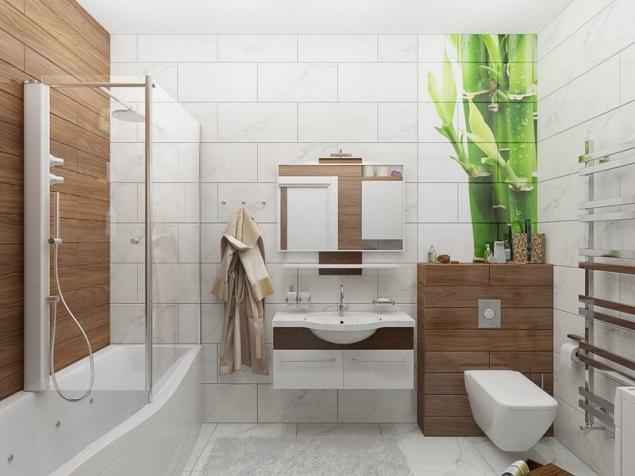
How can we implement this venture? With the help of color! Usually isolated area near bath decorative pattern or contrasting color tiles, also some contrasting inclusions can be added in the area near the toilet.
Manufacturers facilitate the process of finding the "right" color combinations and often produce tiles for bathroom and toilet which is combined with each other (called companion). It can be two colored monochromatic tiles and suitable in color and texture a frieze or plain tile and a drawing-panel to it. The options are many, the main thing – to choose the color that you like.
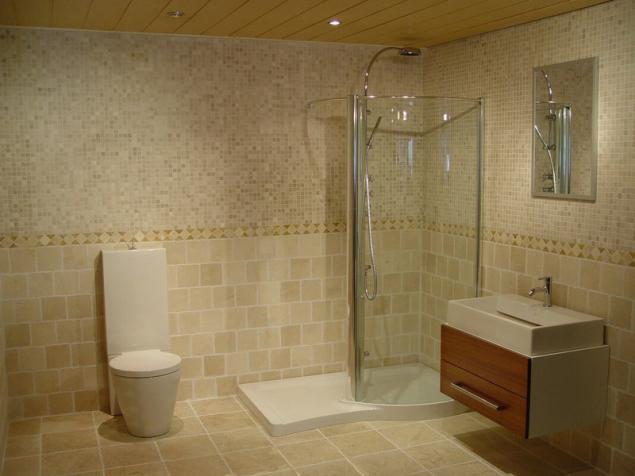
As for the interior styles, small spaces interior design bathroom / WC is limited to minimalist architecture.
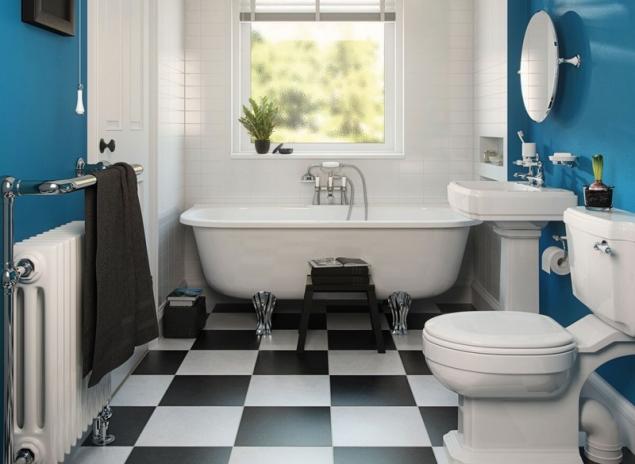
If the bathroom area is no different miniature size, it can be arranged in a delicate Mediterranean, original, Moroccan, bright Japanese the style.
The bathrooms are large and worthy of classic style or pompous Baroque, where you can not skimp on the Golden decor moulding and expensive the decoration of the walls, floor and ceiling.
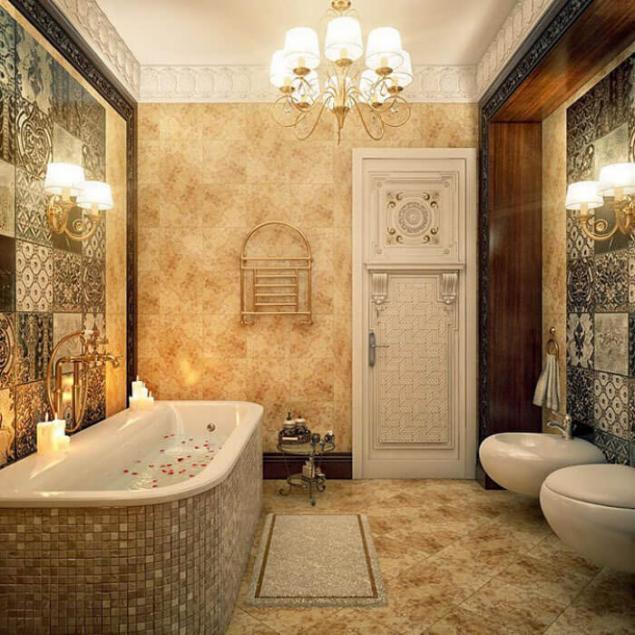
What should be the lighting in the bath
In principle, the lighting combined toilet and bath is no different. The area with the toilet to illuminate not worth it, but the bathtub and the mirror usually provide additional lighting. This can be a group of spotlights outlining the perimeter of the bath or spots with directional light near the mirror – a lot of options, choose the suitable for your interior lights and place them straight, diagonally or in an arc.
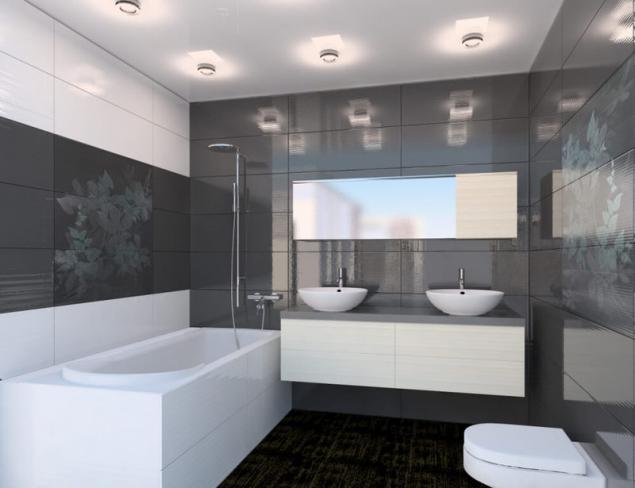
If we are talking about a small bathroom, then you can do without allocating light of different zones. In this case, put the spotlights on the perimeter of the room or in a row.
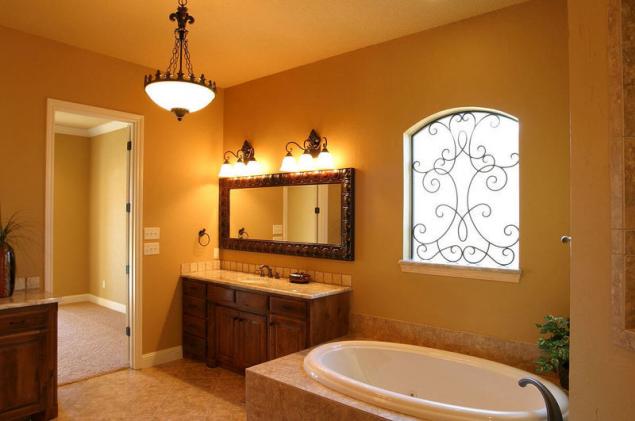
Or another option, which is found less frequently is the placement of a chandelier in the center of the ceiling. Such lighting is enough to light all corners of a small bath with toilet.
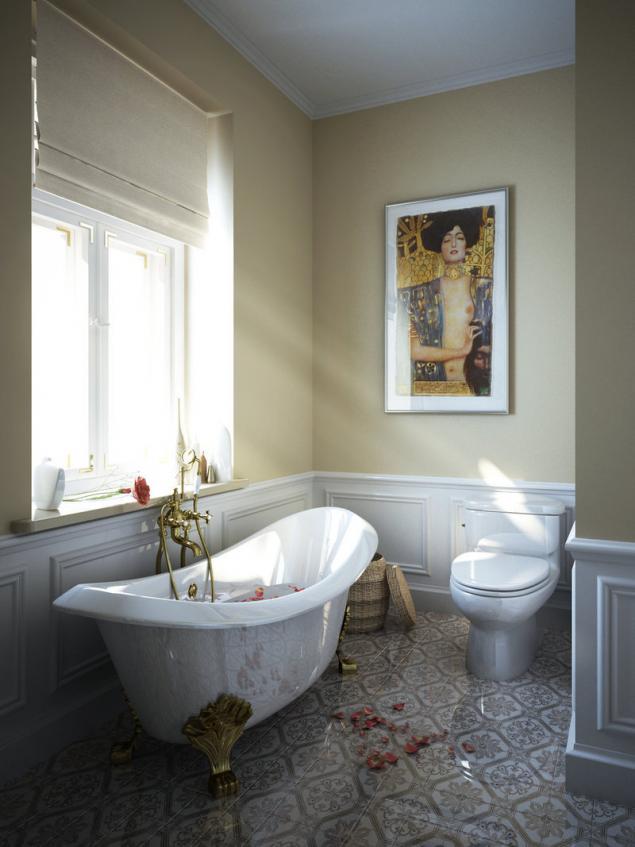
Also fun: 11 great ideas of organizing space small bathroom
Luxury bathroom: how to design the interior
As you can see, there should be quite a bit of imagination to come up with the design of the bathroom combined with a toilet. The skillful distribution of all household items will remain a place for free movement through the building. But if you have to make some alterations, the functionality of bathroom and toilet can be increased several times.published
Source: vannaja.net/dizajn-vannoj-sovmeshhennoj-s-tualetom/
But is it really? Separate bathroom appropriate only if the apartment is home to a large family with elderly people or children for whom the door to the bathroom must be open. In other cases, the functionality of both the premises and the usability of them is under a big question.

Over time, people realized this and began to beat out the previously configured partitions. But now arose another question is how to choose the design of the bathroom, combined with toilet, how to place all the plumbing and furniture? Let's deal with this issue.

The design of the bathroom / WC: ergonomics above all
Professional designers and decorators often use the phrase "ergonomics of the space." What is it and how do we apply this same ergonomics for the design of bathroom and toilet? The above is the essence of science is to arrange all objects used by man so that they were easy to use.
Imagine a situation when each time going to the bathroom, you will cling to the thigh angle of the sink, or trying to defecate will Bang his head on wall Cabinet. Uncomfortable? Yes! So you need to consider the location of all plumbing fixtures and bathroom furniture in advance before the repair, so you do not have to redo everything.

Perhaps, instead of a wall Cabinet can be equipped with a part of the niche line and put in there the shelves with the door instead of the sink set petite sink without cabinets?
In fact, the small size of the space has already determined the order of installation of all items, but nonetheless, if the show imagination, some ideas are quite possible to use for interior design bathroom and toilet.
How to select and place the plumbing appliances in bath
Bath usually occupies an entire wall, a second wall share a toilet and wash basin, at successful coincidence of circumstances here fit and a washing machine, but most often it is placed near the third wall, or instead of sink.

Usually, the toilet is a large space, as it cannot be placed along one of the walls. So a good option is to install a corner toilet, which is one of the unused corners of the room and thus save space.
If we talk about choosing a bath, then definitely for small bathrooms with WC, ideal regular rectangular tub, which is right along one of the walls. Vaunted corner baths take up more space, and round or shaped baths in small rooms can only dream of.

Save space without sacrificing functionality of the bathroom can be, after a reshuffle – for this we need to remove the tub and in its place install a shower cubicle. Immediately available space for the installation of a narrow pencil case or even a washing machine with vertical loading.
Concluding the conversation about plumbing, you can still mention her color scheme. Since we are talking more about small bathrooms, white color such premises will not hurt. Vanna white, the same color toilet and white washbasin is ideal in the design of bathroom design with toilet small size. To give the room a little more weightlessness also helps glass wash basin.

The bathroom and toilet: choose the color and style of the interior
You can intelligently enhances the environment, like choosing the right color palette? Delicate pastel shades, as you know, visually make the room bigger, while dark is able to Express the drama of the interior, but they are interesting to look only in the large bathrooms.
Speaking about the decoration of the bathroom and toilet, it is necessary to say a few words about the division into functional areas. Still, we shared two rooms in one, so the zoning is necessary.

How can we implement this venture? With the help of color! Usually isolated area near bath decorative pattern or contrasting color tiles, also some contrasting inclusions can be added in the area near the toilet.
Manufacturers facilitate the process of finding the "right" color combinations and often produce tiles for bathroom and toilet which is combined with each other (called companion). It can be two colored monochromatic tiles and suitable in color and texture a frieze or plain tile and a drawing-panel to it. The options are many, the main thing – to choose the color that you like.

As for the interior styles, small spaces interior design bathroom / WC is limited to minimalist architecture.

If the bathroom area is no different miniature size, it can be arranged in a delicate Mediterranean, original, Moroccan, bright Japanese the style.
The bathrooms are large and worthy of classic style or pompous Baroque, where you can not skimp on the Golden decor moulding and expensive the decoration of the walls, floor and ceiling.

What should be the lighting in the bath
In principle, the lighting combined toilet and bath is no different. The area with the toilet to illuminate not worth it, but the bathtub and the mirror usually provide additional lighting. This can be a group of spotlights outlining the perimeter of the bath or spots with directional light near the mirror – a lot of options, choose the suitable for your interior lights and place them straight, diagonally or in an arc.

If we are talking about a small bathroom, then you can do without allocating light of different zones. In this case, put the spotlights on the perimeter of the room or in a row.

Or another option, which is found less frequently is the placement of a chandelier in the center of the ceiling. Such lighting is enough to light all corners of a small bath with toilet.

Also fun: 11 great ideas of organizing space small bathroom
Luxury bathroom: how to design the interior
As you can see, there should be quite a bit of imagination to come up with the design of the bathroom combined with a toilet. The skillful distribution of all household items will remain a place for free movement through the building. But if you have to make some alterations, the functionality of bathroom and toilet can be increased several times.published
Source: vannaja.net/dizajn-vannoj-sovmeshhennoj-s-tualetom/

