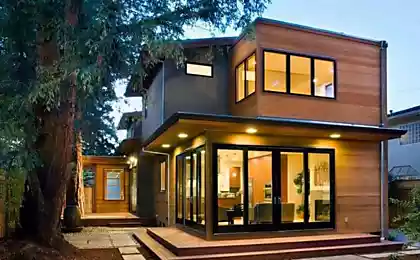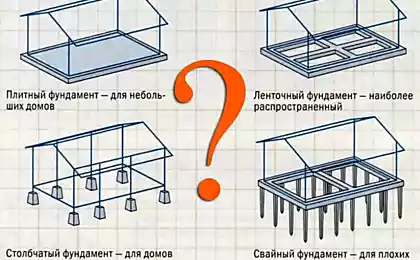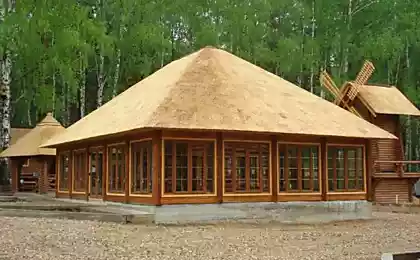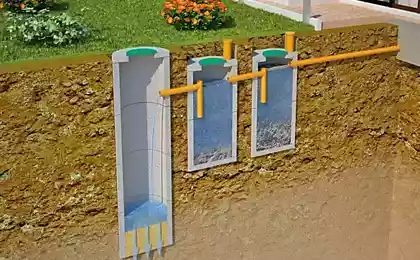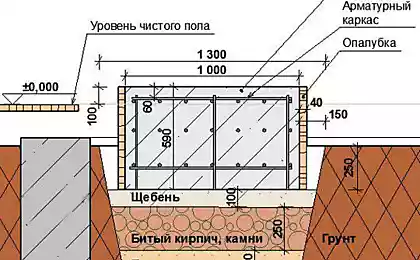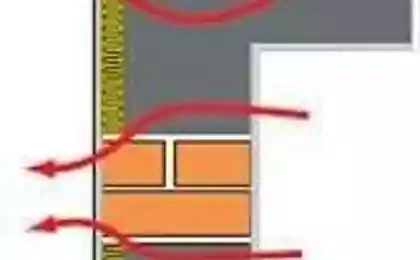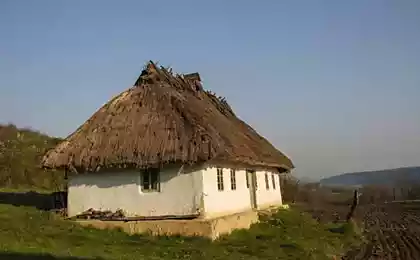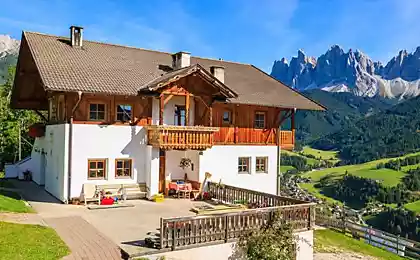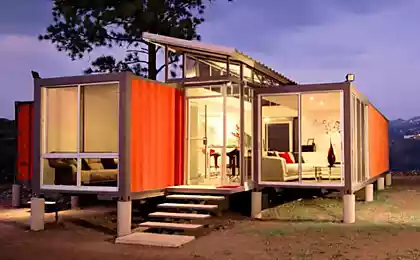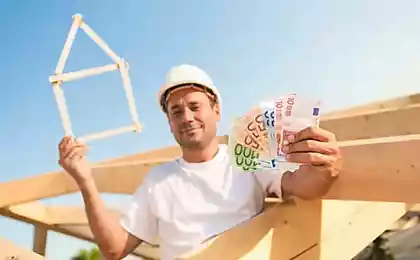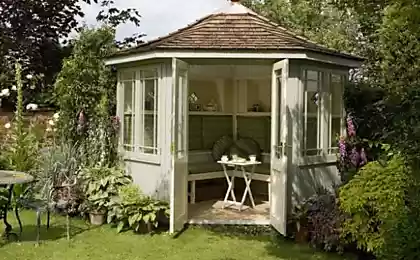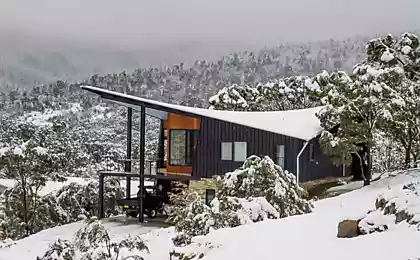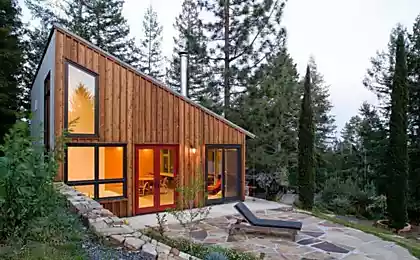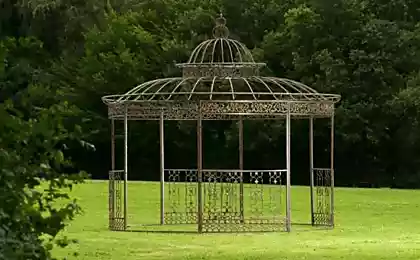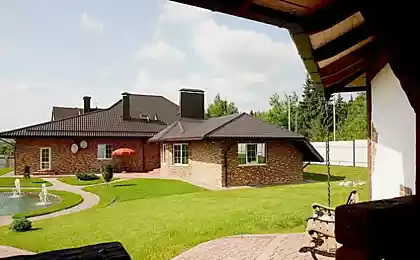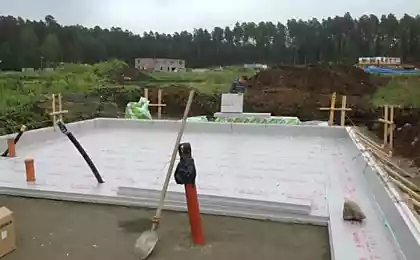523
House-hut — the original idea for the garden
Thinking about building a house, the majority of vacationers head in the corner puts the speed of construction, lack of investment, convenience, and appearance. After all, coming to rest on the bosom of nature, I want to see the "Paradise" area and not the slums, and live comfortably, not to endure hardship. One of the options of the construction of comfortable and original country house is the house of the tent, or as it is called, the house of the tent.
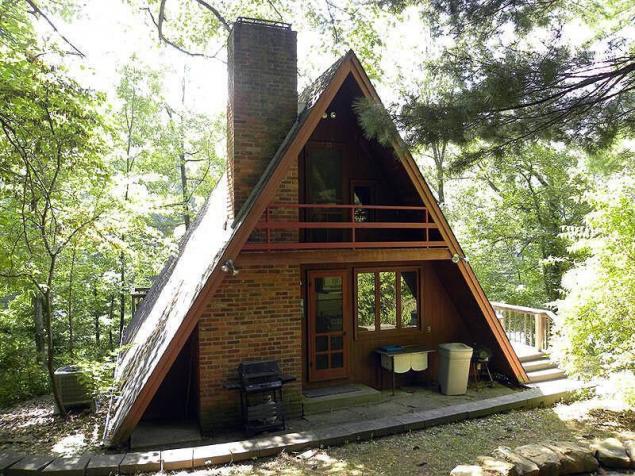
Structural featuresBuilding-a tent is the timber harvested from several triangular frames. From standard houses and cottages it is distinguished by the absence of walls. Directly from Foundation or plinth starts a gable roof. In some projects, still doing low box, it turns out combo tent.
The first project documentation for such an original design was developed in the seventies of the last century.
In suburban partnerships throughout the Soviet Union you could find such houses. Even today, there is a certain demand. This is not only attraction to the unusual, but purely practical aspects.
Alternatively, indented for the terrace and in the attic to the balcony. It not only looks beautiful, but also an additional vacation spot. To sit in the evening, a Cup of tea in the air to drink.
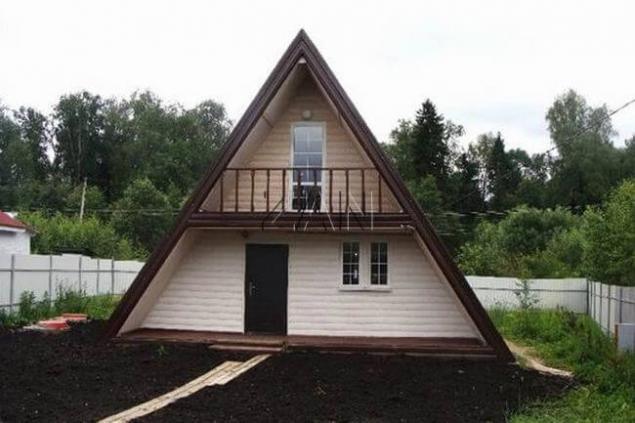
The cornerstone of theEconomy already starts with the construction of the Foundation, eliminating the need for time-consuming and expensive monolith. You can do ribbon Foundation, pile, or a combination. Also often used plates or cement blocks. Naturally, they are stacked on a flat sandy base. As the basis of a triangular rigid frame with cross lags, the problem of imbalances is not urgent.
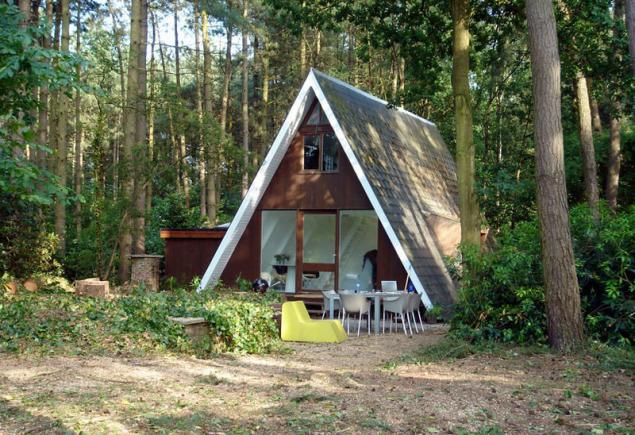
Insulationthe Lack of full walls and a large area of the roof make you think of warming the house. If you ignore the quality of the "pie" that includes a vapor barrier and insulation, in winter, you will freeze solid and in summer baked. The insulating material is foam or mineral wool. It is convenient to work with slabs, they fit between the joists without additional cropping and are suitable for both roof and ceilings. Prerequisite – a ventilation gap.
The roofFrames of the huts, usually of wood, as this is the optimal and cost, and rigidity, and ease of Assembly option. But the choice of roofs — rich. Many people prefer the metal profile or metal, they look nice, and installation complications, and are acceptable. Anyone with a tight finances, select different variations of a soft roof. It looks even better, and unlike iron, the sun to itself so strongly attracts. Meet and alternative options, but it is rather exotic.
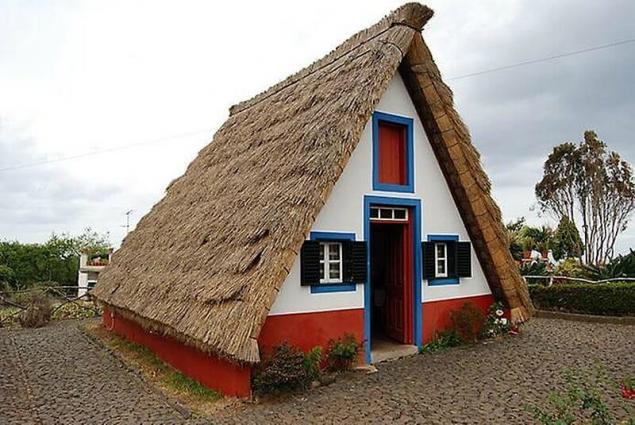
Well, the good old slate has not been canceled. He its viability was proven by decades of successful application. From the same region and Onduline, and similar materials. To facilitate the work, the same esta standard slate sheets into three parts. Them easier to lift, and strengthen, and the roof is obtained as of natural tile, especially if you paint.
Glazinga decade ago in these homes there was a problem with daylight as the Windows were only done on the pediments. Today, it is not challenging. — Many variations of skylights, which are installed directly into the roof of the hut. When such a construction is chosen not for the sake of economy, and for the sake of exclusivity and originality, doing panoramic Windows, replacing the stained glass part of the roof or the Gables. It turns out airy, bright room.
HeatingIf it is about the country house, which is frequented in the warm season, the heating can not think. In case of cold weather will help out a conventional oil cooler or air heater. If the house is for year-round use, also a choice. — Various modifications of stoves that can be placed in the middle.
To put the stove closer to the wall, it is sufficient to impose a refractory brick (fireclay). In both cases you should take care of non-flammable and durable basis. In places of passage of the pipe through the ceiling protects from stone wool. Such isolation is sufficient to maintain the 1000⁰C. The stock is more than impressive.
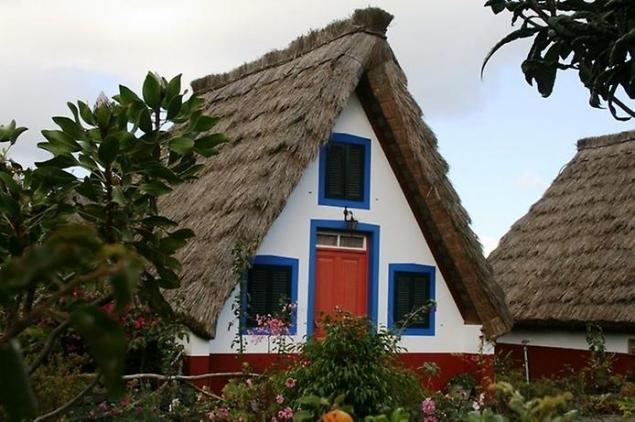
Possible difficultiesTo the shortcomings of the original house-hut many attribute the waste of space due to sloping walls. However, owners of such houses make up for shortfalls the active use of the space under built in cabinets.
On average, the effective area at the planned dimensions of 6 x 6 will be more than 30 squares for one building. Get a normal size first floor and a cosy bedroom on the second or a pair of little ones. Many apartments in high-rise buildings do not have such footage, and live in them in large families.The second problem is the stairs to the second floor, anyway, and the places it requires. And from this situation, you can find a way out. There are sliding wooden models, there are stairs to Balzac, occupying a minimum of space. Helical is also a good option.
In addition, many people are worried about wind load, considering that the area of the roof close to one hundred squares on the side. This is not a problem, the laws of physics come to the rescue. Streamlined triangular design, it is not perpendicular to the air flow, so blow it will be only a full-fledged tornado. Fortunately, in our area these are not seen. Just Grandfather made sure of it in practice.
Taking into account all the positive and negative aspects, the conclusion follows. House hut — a viable and profitable in all respects design. If it is to implement with the technology, get comfortable and decorative homes. And if you make mistakes, then there is a standard box will not save. published
P. S. And remember, only by changing their consumption — together we change the world! ©
Source: www.forumhouse.ru/articles/house/6165

Structural featuresBuilding-a tent is the timber harvested from several triangular frames. From standard houses and cottages it is distinguished by the absence of walls. Directly from Foundation or plinth starts a gable roof. In some projects, still doing low box, it turns out combo tent.
The first project documentation for such an original design was developed in the seventies of the last century.
In suburban partnerships throughout the Soviet Union you could find such houses. Even today, there is a certain demand. This is not only attraction to the unusual, but purely practical aspects.
- Rapid construction – the lack of walls repeatedly reduces construction time.
- The simplicity of the process – not necessarily to hire skilled craftsmen. To collect and to sheathe the wooden frame can be your own.
- Saves space – typical six acres large country house is the main area and obscuring the half of the plot. A triangular design and light are not lacking, and the beds wore not chop off.
- Saving money – the lack of wet processes and the cost of masonry, and solid solution allows to reduce the construction budget.
Alternatively, indented for the terrace and in the attic to the balcony. It not only looks beautiful, but also an additional vacation spot. To sit in the evening, a Cup of tea in the air to drink.

The cornerstone of theEconomy already starts with the construction of the Foundation, eliminating the need for time-consuming and expensive monolith. You can do ribbon Foundation, pile, or a combination. Also often used plates or cement blocks. Naturally, they are stacked on a flat sandy base. As the basis of a triangular rigid frame with cross lags, the problem of imbalances is not urgent.

Insulationthe Lack of full walls and a large area of the roof make you think of warming the house. If you ignore the quality of the "pie" that includes a vapor barrier and insulation, in winter, you will freeze solid and in summer baked. The insulating material is foam or mineral wool. It is convenient to work with slabs, they fit between the joists without additional cropping and are suitable for both roof and ceilings. Prerequisite – a ventilation gap.
The roofFrames of the huts, usually of wood, as this is the optimal and cost, and rigidity, and ease of Assembly option. But the choice of roofs — rich. Many people prefer the metal profile or metal, they look nice, and installation complications, and are acceptable. Anyone with a tight finances, select different variations of a soft roof. It looks even better, and unlike iron, the sun to itself so strongly attracts. Meet and alternative options, but it is rather exotic.

Well, the good old slate has not been canceled. He its viability was proven by decades of successful application. From the same region and Onduline, and similar materials. To facilitate the work, the same esta standard slate sheets into three parts. Them easier to lift, and strengthen, and the roof is obtained as of natural tile, especially if you paint.
Glazinga decade ago in these homes there was a problem with daylight as the Windows were only done on the pediments. Today, it is not challenging. — Many variations of skylights, which are installed directly into the roof of the hut. When such a construction is chosen not for the sake of economy, and for the sake of exclusivity and originality, doing panoramic Windows, replacing the stained glass part of the roof or the Gables. It turns out airy, bright room.
HeatingIf it is about the country house, which is frequented in the warm season, the heating can not think. In case of cold weather will help out a conventional oil cooler or air heater. If the house is for year-round use, also a choice. — Various modifications of stoves that can be placed in the middle.
To put the stove closer to the wall, it is sufficient to impose a refractory brick (fireclay). In both cases you should take care of non-flammable and durable basis. In places of passage of the pipe through the ceiling protects from stone wool. Such isolation is sufficient to maintain the 1000⁰C. The stock is more than impressive.

Possible difficultiesTo the shortcomings of the original house-hut many attribute the waste of space due to sloping walls. However, owners of such houses make up for shortfalls the active use of the space under built in cabinets.
On average, the effective area at the planned dimensions of 6 x 6 will be more than 30 squares for one building. Get a normal size first floor and a cosy bedroom on the second or a pair of little ones. Many apartments in high-rise buildings do not have such footage, and live in them in large families.The second problem is the stairs to the second floor, anyway, and the places it requires. And from this situation, you can find a way out. There are sliding wooden models, there are stairs to Balzac, occupying a minimum of space. Helical is also a good option.
In addition, many people are worried about wind load, considering that the area of the roof close to one hundred squares on the side. This is not a problem, the laws of physics come to the rescue. Streamlined triangular design, it is not perpendicular to the air flow, so blow it will be only a full-fledged tornado. Fortunately, in our area these are not seen. Just Grandfather made sure of it in practice.
Taking into account all the positive and negative aspects, the conclusion follows. House hut — a viable and profitable in all respects design. If it is to implement with the technology, get comfortable and decorative homes. And if you make mistakes, then there is a standard box will not save. published
P. S. And remember, only by changing their consumption — together we change the world! ©
Source: www.forumhouse.ru/articles/house/6165
How to make a bike with my own hands and not much to spend in this
How to make a home theater with your own hands
