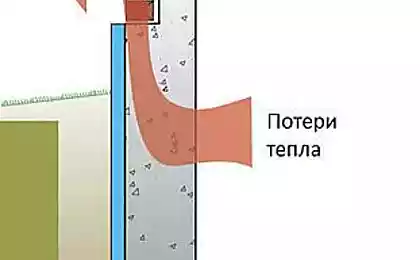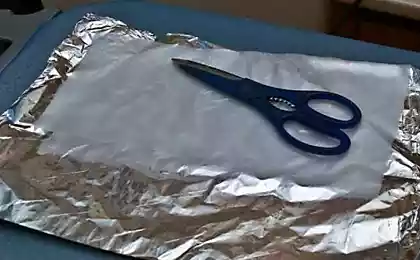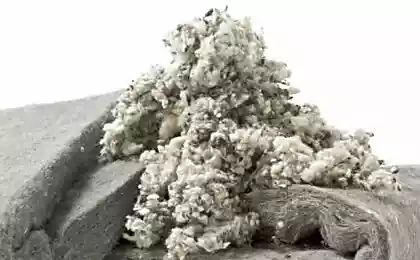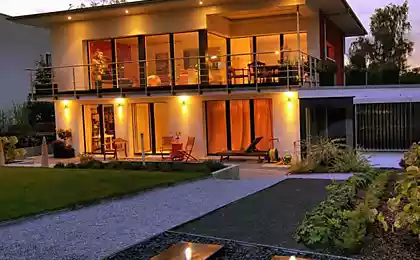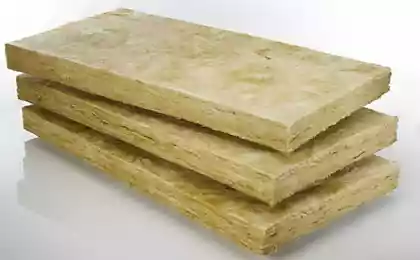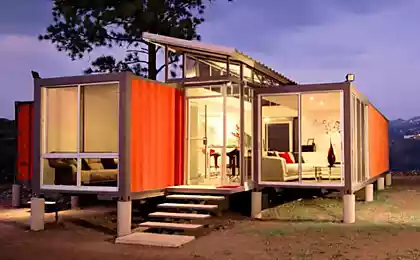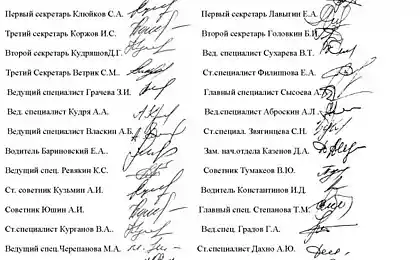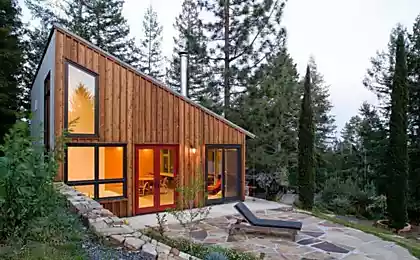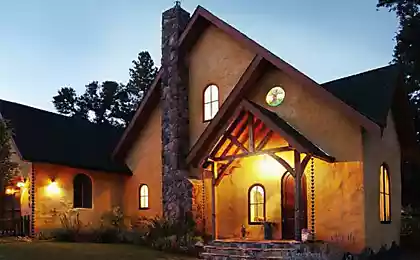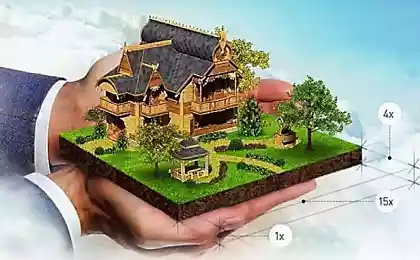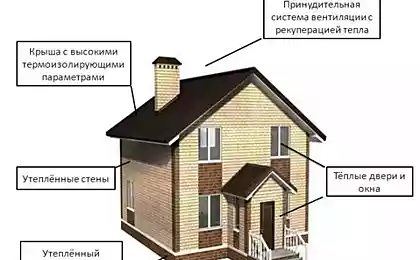784
Cold bridges: how high-quality home insulation will save You from many problems in the future
A thermal bridge is a term frequently used in construction and engineering.
In the construction of thermally insulated buildings, it is required to reduce possible heat leakage through the so-called “cold bridges”. The cold bridge is that part of a heated building or structure, through which due to the large heat transfer coefficient of construction material (poorly insulated or not insulated areas of the building) there are losses of heat energy.
Bridges is, in fact, sections of the wall of the house with a higher coefficient of thermal conductivity of the building material in comparison with the main structure of the building. Inside the building, the temperature of the walls in these places are generally lower than on the other surfaces and, as a rule, condenseries water vapor.
Depending on the causes of increased heat losses, there are two types of thermal bridges:
The bottleneck in the insulation circuit houses — the support area of slabs on the exterior walls. Projects in these areas are insulated. Standard situation when the identification of cold bridges — builders broke technology in this area. Either the plate was a different size (e.g., longer) and the builders cut through a wall, or when laying slabs displaced them for the project reference area, and the insulator no space left.
Window (door) jumper with a layer of insulation, the provide projects and such. But you don't often see that the builders have soared to such a trifle! The problem is solved easier concrete bridge and all.
The figure shows (Fig-1) as a reinforced concrete structure wall having a thermal conductivity of more than brick despite thermal insulator layer, creating channels of heat loss (thermal bridges).
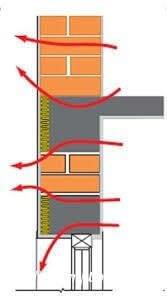
The top element, the floor slab, the outside is 100% protected insulation. But it is its high thermal conductivity leading to an increased temperature gradient in adjacent layers of brick, not insulated, which creates a channel of heat loss.
In the figure the bottom element, reinforced concrete lintel above the window (door), occur on top of thermal processes similar to those described in the previous paragraph. And below W/b jumper only protects the layer of plaster.
The condensate in the corners of the house — an eloquent indicator of the overall failure of the insulation layer. Ie the house is insulated to a minimum. And if the outer corners of cold over the entire length in a period of low ambient temperatures in the corners will condensate. In order to understand why this is happening, let's do a purely geometric construction.
When the wall thickness of 50 cm, set aside from the inner corner 50 cm on the inner side. The opposite point on the outer side will be 100 cm from the outer corner. Well, then simple arithmetic is the area of the heat sink external of the wall in the corner of the house twice.
With the same external heat, all over external wall angle will be cold for half the square of the absorbed heat from the house. The situation is even worse in places of a convergence of three planes: two external walls and ceilings (floors and ceilings).
The location of the window unit in the opening of the wall also plays an important role in the prevention of thermal bridges. If the house is warmed by the technology of the curtain wall, it is better the frame is partially taken out of the wall in the outer layer of insulation, thereby removing the angle of the bearing wall from the effects of cold air and covering it with a large layer of insulator. You must think carefully and thoroughly implement the insulation of exterior soffits and window unit. This will avoid the large heat loss at the perimeter of the window unit and guarantee against condensation in the winter.
Technological holes under the communications passing through the outer wall it is better to do from a poorly heat conducting materials. For example, from plastic pipes, well sapenov a landing spot in the wall, and paving (stretching) of communication in the pipe, saponite and internal volume.
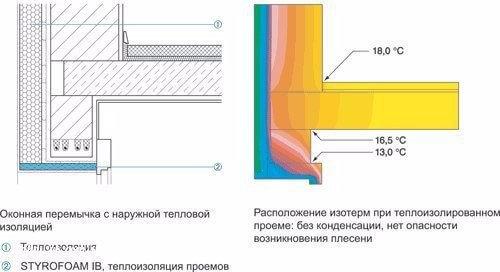
Effective and well thought out external insulation of the building will enable to minimize the number of severe cold bridges, both constructive and geometric, which is very important in the construction of energy-efficient homes.
The technique is very often used the term "thermal bridge" sleepwalk everyone who has air conditioning. If the insulation of the refrigerant pipes are not made properly, the condensation of water vapor on the tubes and, consequently, leakage. So, in addition to pipe insulation refrigerant, it is necessary to carefully insulate valves, globe valves and other valves, this will prevent the occurrence of thermal bridges and the penetration of warm air to local portions of the pipelines.
Insulation of the floor and basement.
Heat loss through the floor is 10% of the total heat losses of the building, effective insulation will reduce the heat losses by 60%. By "effective" insulation refers to the insulation layer at least 10 cm
If the temperature difference between the heated little heated room is small, and is about 4-5 ° C, the specific need to insulate the space between each other, because the material and the insulation in this case will pay off very long, if at all, will pay off. With a larger temperature difference, it is advisable to insulate the room. For the system "warm floor" insulation from the cold room (basement) is required to avoid large heat losses.
When thermal insulation of the basement preferred the external insulation of foundations, paving and heat-waterproofing of a floor of soil. The thickness of the insulation depends on the temperature in the unheated room, and should be at least 8 cm between the adjacent premises and at least 10 cm for walls in contact with outdoor air. If some overlap of the installed system "warm floor", the thickness of the insulation layer for it increases by 30 – 50%.
For insulation of floors on the ground and insulation slabs under the tie on a thin layer of sand, stacked insulating panels of extruded polystyrene with thermal conductivity λ = 0,036 W /MK (density of 30-50 kg/m 3, depending on the design loads on the floor). The thickness of the insulation in each case must be calculated individually, but not less than 5 cm.
Extruded polystyrene is almost the only available insulation, not afraid of contact with moisture, and being under the layer of screed, it does not change its properties with time. Extruded polystyrene, despite its Flammability, is widely used in construction for insulation and basement floors of buildings, thermal insulation of floors on the ground, a concrete slab under the screed and various adjoining areas where it is impossible even the theoretical ignition of the material. Fig-2
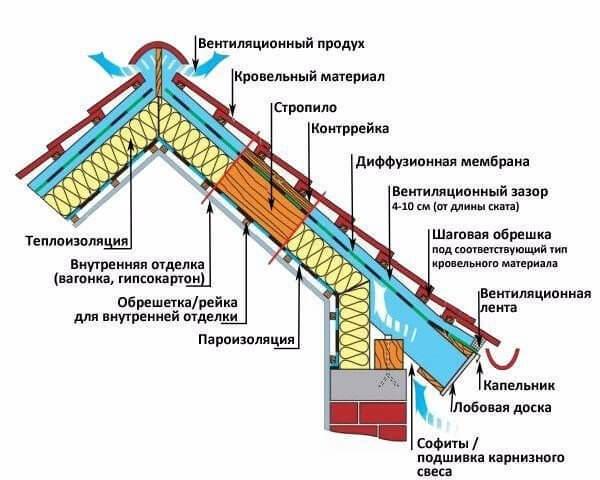
The attic insulation or the attic floor.
Heat loss through the roof can be up to 30% of the total heat loss in the home. Depending on how you plan to use the attic floor or attic insulation work should be carried out either directly on the roof or on the ceiling of an unheated attic. The thickness of the layer of insulation on the roof or the ceiling of the attic should be not less than 20 cm depending on the configuration of the roof of the house and its condition, the payback period of thermal insulation works will be 2-4 years.
Roofing & roof
The area directly under the roof often used for housing, although rarely has adequate insulation that not only provides winter heat loss, but much more a problem of overheating of roof space in summer.
Through a poorly insulated roof can lose up to 30% of the heat, so the recommended thickness of insulation not less than 20-25 cm. increasing the thickness of insulator of more than 25cm disproportionately increases the costs associated not only with a large amount of insulation as the need to built additional power structures, which is not cost effective and increases the payback period.
If thermal insulation of the roof insulation is placed between rafters, and under them. In order to eliminate cold bridges, it is recommended to use a counter of crates to perform the insulation of the space under the rafters with an additional layer of insulation.
For security purposes, it is better to apply non-combustible, propozytsiya insulation: mineral wool, penoizol, ecowool. To protect from moisture and prevent the accumulation and condensation in the insulation layer, the inner side space of the heat insulator covered with a layer of vapor barrier membranes.
The outer layer of the insulator must be protected from blowing wind proposednew membrane. Between finishing the roofing and proposednew membrane necessarily mounted vented gap width of at least 5cm.
A ventilation gap is an important technological element, which removes water vapor from the insulation layer, and the neglect of it will wet the insulation and the loss of its insulating properties, the leakage of accumulated water in the room.
Fig-3
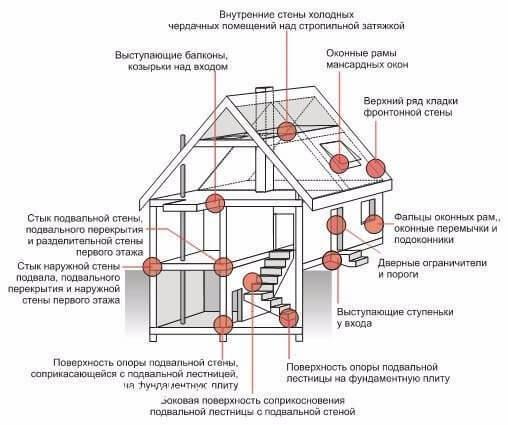
Insulation the attic is not heated space recommended above. Under the insulation as well as insulation of the attic floor, you need to lay a vapor barrier membrane, a layer of insulation when insulating the attic, due to the relative ease of installation, should be at least 30cm.
Depending on the type of insulating material may need to install proposednew windproof membrane above the insulation layer. Of insulation is better to use propozytsiya non-combustible materials, such as various kinds of mineral wool, glass wool, cellulose wool or penoizol.
In conclusion, I would like to emphasize that any insulation must be protected from rain and exposure to strong wind loads.
Insulated roof or attic, to provide a comfortable and proper indoor climate, significantly reduced energy consumption for heating and cooling.
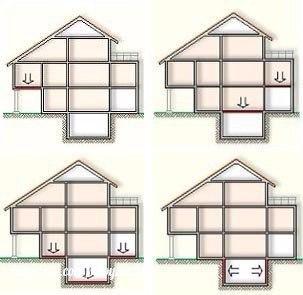
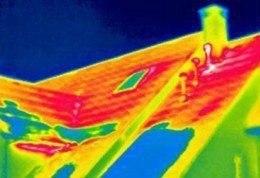
Quality heat insulation cold floors will reduce the heat losses of premises and improve the comfort of housing. During the construction of the home does not skimp on the insulation, neither time, nor strength, nor money.
A relatively small additional costs at this stage, a little more attention to questionable places, high-quality durable materials, reliable performance, will relieve you of many problems in the future, guarantee a warm, comfortable home. The house, which twenty years later will still be fresh and new. A house without rotting beams and wet walls, warm and cozy.published
See also:
How to make a decorative fence for garden
Manufacturer of pyrolysis boiler to heat the house
P. S. And remember, only by changing their consumption — together we change the world! ©
Join us in Facebook , Vkontakte, Odnoklassniki
Source: vk.com/feed?w=wall-70275937_16209
In the construction of thermally insulated buildings, it is required to reduce possible heat leakage through the so-called “cold bridges”. The cold bridge is that part of a heated building or structure, through which due to the large heat transfer coefficient of construction material (poorly insulated or not insulated areas of the building) there are losses of heat energy.
Bridges is, in fact, sections of the wall of the house with a higher coefficient of thermal conductivity of the building material in comparison with the main structure of the building. Inside the building, the temperature of the walls in these places are generally lower than on the other surfaces and, as a rule, condenseries water vapor.
Depending on the causes of increased heat losses, there are two types of thermal bridges:
- constructive thermal bridges may result from a combination of various building materials with different coefficients of thermal conductivity;
- geometrical thermal bridges — the result of the geometric transitions of the shape of the building, such as external corners.
The bottleneck in the insulation circuit houses — the support area of slabs on the exterior walls. Projects in these areas are insulated. Standard situation when the identification of cold bridges — builders broke technology in this area. Either the plate was a different size (e.g., longer) and the builders cut through a wall, or when laying slabs displaced them for the project reference area, and the insulator no space left.
Window (door) jumper with a layer of insulation, the provide projects and such. But you don't often see that the builders have soared to such a trifle! The problem is solved easier concrete bridge and all.
The figure shows (Fig-1) as a reinforced concrete structure wall having a thermal conductivity of more than brick despite thermal insulator layer, creating channels of heat loss (thermal bridges).

The top element, the floor slab, the outside is 100% protected insulation. But it is its high thermal conductivity leading to an increased temperature gradient in adjacent layers of brick, not insulated, which creates a channel of heat loss.
In the figure the bottom element, reinforced concrete lintel above the window (door), occur on top of thermal processes similar to those described in the previous paragraph. And below W/b jumper only protects the layer of plaster.
The condensate in the corners of the house — an eloquent indicator of the overall failure of the insulation layer. Ie the house is insulated to a minimum. And if the outer corners of cold over the entire length in a period of low ambient temperatures in the corners will condensate. In order to understand why this is happening, let's do a purely geometric construction.
When the wall thickness of 50 cm, set aside from the inner corner 50 cm on the inner side. The opposite point on the outer side will be 100 cm from the outer corner. Well, then simple arithmetic is the area of the heat sink external of the wall in the corner of the house twice.
With the same external heat, all over external wall angle will be cold for half the square of the absorbed heat from the house. The situation is even worse in places of a convergence of three planes: two external walls and ceilings (floors and ceilings).
The location of the window unit in the opening of the wall also plays an important role in the prevention of thermal bridges. If the house is warmed by the technology of the curtain wall, it is better the frame is partially taken out of the wall in the outer layer of insulation, thereby removing the angle of the bearing wall from the effects of cold air and covering it with a large layer of insulator. You must think carefully and thoroughly implement the insulation of exterior soffits and window unit. This will avoid the large heat loss at the perimeter of the window unit and guarantee against condensation in the winter.
Technological holes under the communications passing through the outer wall it is better to do from a poorly heat conducting materials. For example, from plastic pipes, well sapenov a landing spot in the wall, and paving (stretching) of communication in the pipe, saponite and internal volume.

Effective and well thought out external insulation of the building will enable to minimize the number of severe cold bridges, both constructive and geometric, which is very important in the construction of energy-efficient homes.
The technique is very often used the term "thermal bridge" sleepwalk everyone who has air conditioning. If the insulation of the refrigerant pipes are not made properly, the condensation of water vapor on the tubes and, consequently, leakage. So, in addition to pipe insulation refrigerant, it is necessary to carefully insulate valves, globe valves and other valves, this will prevent the occurrence of thermal bridges and the penetration of warm air to local portions of the pipelines.
Insulation of the floor and basement.
Heat loss through the floor is 10% of the total heat losses of the building, effective insulation will reduce the heat losses by 60%. By "effective" insulation refers to the insulation layer at least 10 cm
If the temperature difference between the heated little heated room is small, and is about 4-5 ° C, the specific need to insulate the space between each other, because the material and the insulation in this case will pay off very long, if at all, will pay off. With a larger temperature difference, it is advisable to insulate the room. For the system "warm floor" insulation from the cold room (basement) is required to avoid large heat losses.
When thermal insulation of the basement preferred the external insulation of foundations, paving and heat-waterproofing of a floor of soil. The thickness of the insulation depends on the temperature in the unheated room, and should be at least 8 cm between the adjacent premises and at least 10 cm for walls in contact with outdoor air. If some overlap of the installed system "warm floor", the thickness of the insulation layer for it increases by 30 – 50%.
For insulation of floors on the ground and insulation slabs under the tie on a thin layer of sand, stacked insulating panels of extruded polystyrene with thermal conductivity λ = 0,036 W /MK (density of 30-50 kg/m 3, depending on the design loads on the floor). The thickness of the insulation in each case must be calculated individually, but not less than 5 cm.
Extruded polystyrene is almost the only available insulation, not afraid of contact with moisture, and being under the layer of screed, it does not change its properties with time. Extruded polystyrene, despite its Flammability, is widely used in construction for insulation and basement floors of buildings, thermal insulation of floors on the ground, a concrete slab under the screed and various adjoining areas where it is impossible even the theoretical ignition of the material. Fig-2

The attic insulation or the attic floor.
Heat loss through the roof can be up to 30% of the total heat loss in the home. Depending on how you plan to use the attic floor or attic insulation work should be carried out either directly on the roof or on the ceiling of an unheated attic. The thickness of the layer of insulation on the roof or the ceiling of the attic should be not less than 20 cm depending on the configuration of the roof of the house and its condition, the payback period of thermal insulation works will be 2-4 years.
Roofing & roof
The area directly under the roof often used for housing, although rarely has adequate insulation that not only provides winter heat loss, but much more a problem of overheating of roof space in summer.
Through a poorly insulated roof can lose up to 30% of the heat, so the recommended thickness of insulation not less than 20-25 cm. increasing the thickness of insulator of more than 25cm disproportionately increases the costs associated not only with a large amount of insulation as the need to built additional power structures, which is not cost effective and increases the payback period.
If thermal insulation of the roof insulation is placed between rafters, and under them. In order to eliminate cold bridges, it is recommended to use a counter of crates to perform the insulation of the space under the rafters with an additional layer of insulation.
For security purposes, it is better to apply non-combustible, propozytsiya insulation: mineral wool, penoizol, ecowool. To protect from moisture and prevent the accumulation and condensation in the insulation layer, the inner side space of the heat insulator covered with a layer of vapor barrier membranes.
The outer layer of the insulator must be protected from blowing wind proposednew membrane. Between finishing the roofing and proposednew membrane necessarily mounted vented gap width of at least 5cm.
A ventilation gap is an important technological element, which removes water vapor from the insulation layer, and the neglect of it will wet the insulation and the loss of its insulating properties, the leakage of accumulated water in the room.
Fig-3

Insulation the attic is not heated space recommended above. Under the insulation as well as insulation of the attic floor, you need to lay a vapor barrier membrane, a layer of insulation when insulating the attic, due to the relative ease of installation, should be at least 30cm.
Depending on the type of insulating material may need to install proposednew windproof membrane above the insulation layer. Of insulation is better to use propozytsiya non-combustible materials, such as various kinds of mineral wool, glass wool, cellulose wool or penoizol.
In conclusion, I would like to emphasize that any insulation must be protected from rain and exposure to strong wind loads.
Insulated roof or attic, to provide a comfortable and proper indoor climate, significantly reduced energy consumption for heating and cooling.


Quality heat insulation cold floors will reduce the heat losses of premises and improve the comfort of housing. During the construction of the home does not skimp on the insulation, neither time, nor strength, nor money.
A relatively small additional costs at this stage, a little more attention to questionable places, high-quality durable materials, reliable performance, will relieve you of many problems in the future, guarantee a warm, comfortable home. The house, which twenty years later will still be fresh and new. A house without rotting beams and wet walls, warm and cozy.published
See also:
How to make a decorative fence for garden
Manufacturer of pyrolysis boiler to heat the house
P. S. And remember, only by changing their consumption — together we change the world! ©
Join us in Facebook , Vkontakte, Odnoklassniki
Source: vk.com/feed?w=wall-70275937_16209
In China starts production of electric vehicles on the basis of the Fluence
This bright cocktail is a great drink with alkalizing and cleansing effect!
