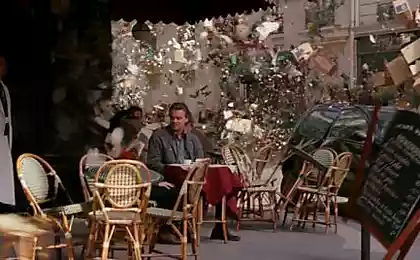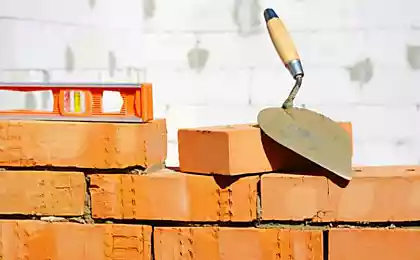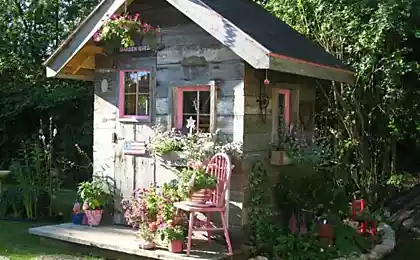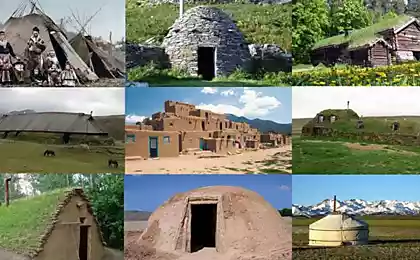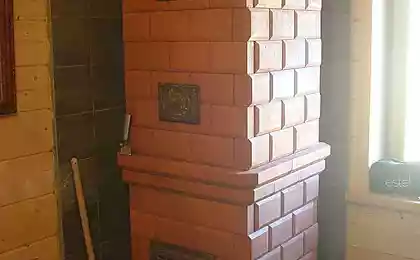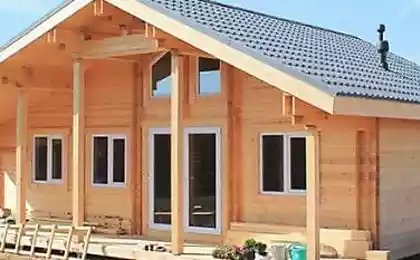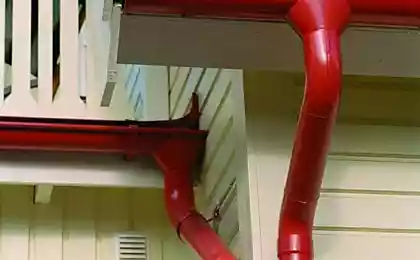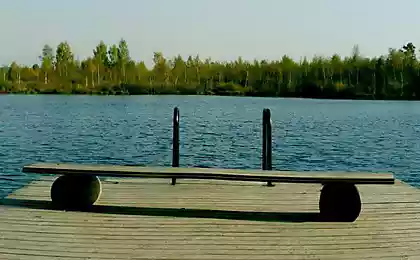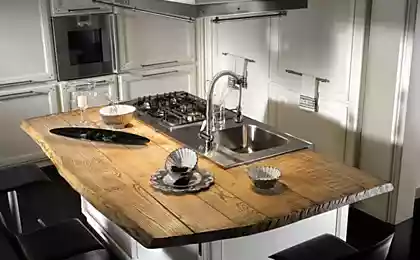15 ancient techniques of building a house with his own hands
«Savages every family has a shelter, no worse than the other, satisfying elementary needs. Birds have nests, foxes - hole, savages - wigwams, and a modern civilized society, I would say without exaggerating, provides shelter no more than half of the families. In large cities, where civilization has finally won, the number of a shelter is a very small fraction. The rest of the annual fee for the outer shell, made necessary both in winter and in summer, the money for which you can buy a village of Indian wigwams, and because of that live in poverty all their lives.
Is it the best thing you can imagine? »
blockquote> Is it really impossible to imagine a future where people, like other animals, are fluent in their homes without any conditions and not have to pay a lot of money all his life, just to be protected from the elements? Of course not! This is madness!
Website publishes a list in which you can find examples of homes that are "savages" around the world build their own, using the materials at hand, that mother nature offers for free.
Tipi h2>
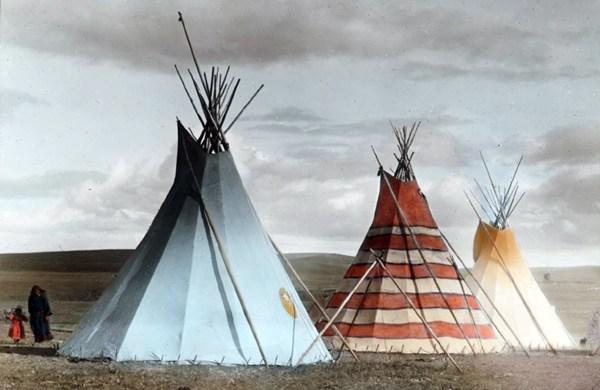
Tipi - tent is similar to the home of the American Indians, used the plains tribes. Tipi is constructed from a conical wooden base, covered with skins of buffaloes and tipis were present up to 12 feet in height. Like modern tents, tipis, you can quickly expand and collapse. When the tribe moved from place to place, each family carry with them the stakes and hides from his teepee.
Plains Indians often moved from place to place to follow the buffalo herds. The whole village could have one hour to collect his tipi and be ready to move.
Veja h2>
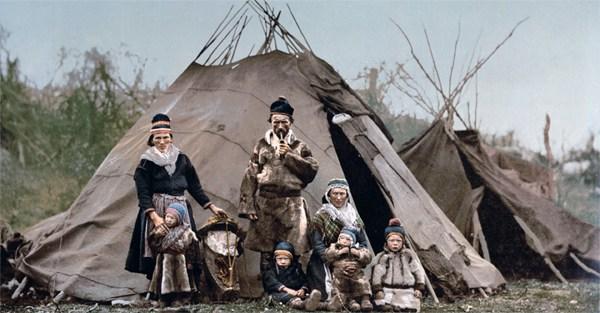
Externally, the Tower resembles a Native American tipi, but less elongated and more stable in a strong wind. This temporary shelter, which was used Sami tribes living on the treeless plains of northern Scandinavia and nomadic reindeer behind. Tower made of wooden stakes, covered with reindeer skins, or, more likely, a cloth.
In modern vezhah replaced the wooden stakes in the aluminum and heavier to lighter fabric. Today, many people prefer to heat Vezha using oven instead of an open fire, the advantage of this method is that less smoke is produced, but less light and, because of which the inside is very dark.
Wigwam h2>
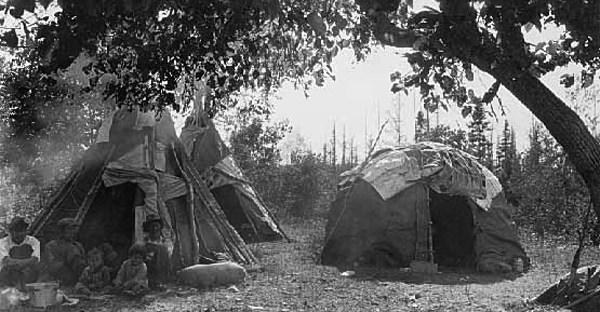
Wigwams, sometimes known as "the house of birch bark" is the home of the American Indians used Algonquin tribes in forest regions. These dwellings are small, usually 8-10 feet in height, they are based on the frame of the curved wooden stakes, which covered a variety of available material - grass, bark, twigs, mats, reeds, hides or cloth.
The housing may be domed, conically or as a rectangle with the arched roof. Curved surfaces are the perfect hiding place in any weather, and although wigwams are stationary, they are small and easy to build.
In 1674 Gukin in charge of the affairs of Indian nationals Massachusetts colony, wrote: "The best of their houses are very close and well rooted tree bark, which tear off when the tree is filled with juice, and immediately pressed into large chunks, as long as it is green. Houses worse roofed with mats, which are weaved from a special cane; they are also warm enough and did not take place, although not as good as the first ... I saw buildings, up to 60 and even 100 feet in length and 30 in width ... I often spent the night in a tepee, and they are no less warm than the best English home ».
Hogan h2>
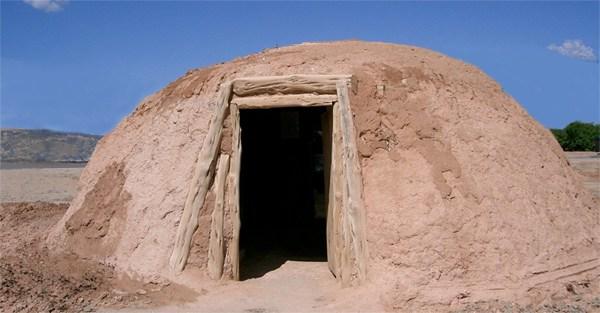
Hogan is the main traditional Navajo dwelling. It can be round, conical, polyhedral or rectangular. In it may or may not be inside the rack, wall log or stone, and he covered the ground with a variety of options from the bark of the roof. Everything fits.
Old Hogan can be considered the founders of the idea of energy-efficient homes. "The use of a thick layer of clay on top of the wooden structure makes this house keeps cool in the summer due to the natural circulation of air and the wet floor. In winter the fireplace for a long time keeps the interior warm. This approach is called thermal mass ».
In 2001, Hogan has started a revival thanks to a joint venture with the participation of the Navajo Nation, Northern Arizona University, the US Forest Service, and other private and public partners.
huts h2>
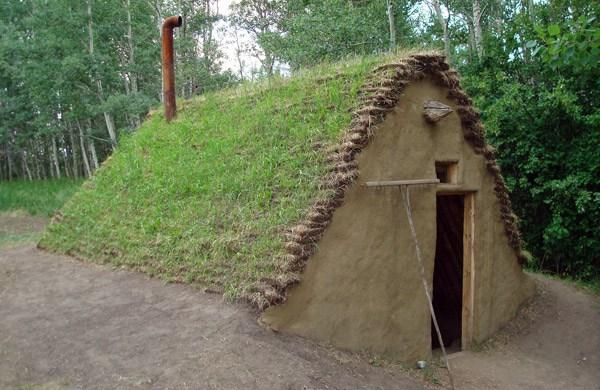
Half-dugouts history begins 6000 years ago. Dwellings of this type are half that somewhere between the house of turf and log house, the floor they are usually dredged at 1-1, 5 meters under the ground. Such dwellings are found in the Carpathian Mountains and the wooded slopes of eastern Europe, but also found in North America.
Many of the first settlers from Ukraine to Canada in the late 19th century, so built their first housing in their new homeland. The same house built Mennonites from the Russian Empire, who settled in the region of Hillsboro, Kansas.
Weekly national newspaper Frank Leslie's Illustrated Newspaper on March 20, 1875, describes this structure: "... attractive old-fashioned new village Gnadenu where about twenty farmers built prestranneyshie but comfortable cheap houses, which only can be seen in the West, using a small amount of logs. Kakrkasnaya roof built on the ground and covered with grass prairie. These houses are, and people and animals, being separated from the inside wall of adobe bricks ».
Barbara h2>
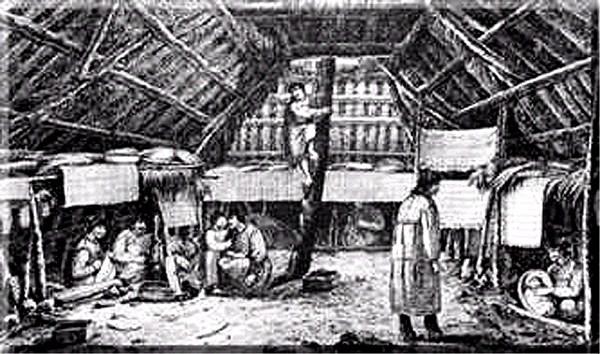
Barbara was the traditional dwelling of the Aleutians, indigenous people of the Aleutian Islands. Just as semi-dugouts. Barbara is partially underground, it's easier to resist strong winds.
Klochan h2>
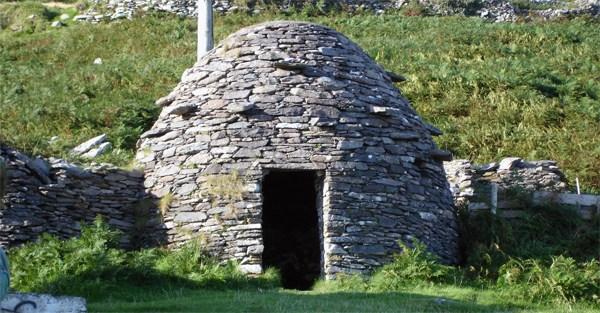
Klochan is built dry stone hut with a protruding roof, usually associated with the southwestern boundary of Ireland. Construction of dry - a technique where the stones are placed without a binder solution; Fortress of buildings is achieved through the pressure stones at each other and coupling them together. Klochan generally circular in appearance resemble hives, with very thick, up to 1, 5 meters walls. Some Klochan not completely stone and are covered by a roof.
Log house h2>
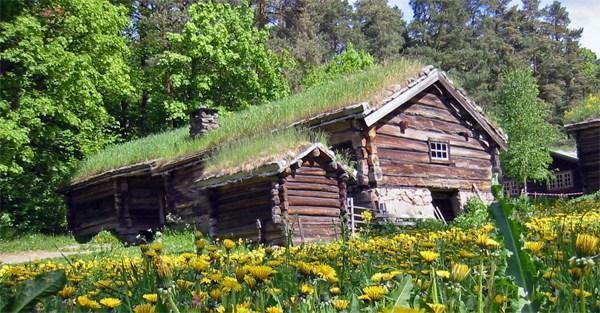
Some of the log buildings have been erected in northern Europe thousands of years ago, and they are mostly associated with Scandinavia and Eastern Europe. They are built of logs, stacked horizontally, with the recess at both ends to enhance adhesion. Thick trunk provides much better protection than wooden frame covered with skins, planks or shingles.
Having the right tools for the family could only a few days from scratch to build a log home, which potentially could stand for centuries. Not far from where I live, there is an ode to the most well-preserved of the Swedish farm with log houses built in the 1700s that are still in good condition.
As Klochan, log house gets its strength of logs due to pressure on each other, and has a tendency to sag slightly over time.
Long House h2>
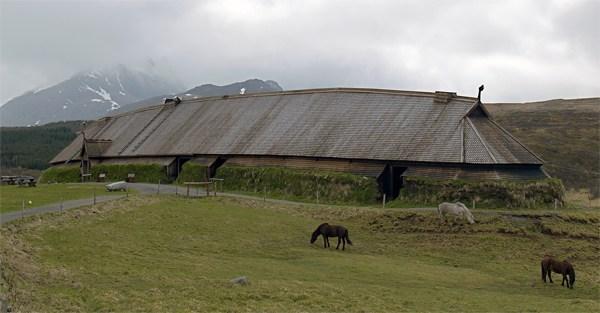
Reconstruction of the long house Viking Museum at Borg, Vestvågøy Island in Norway.
Long houses were built throughout Europe, Asia and the Americas, but is most associated with the Iroquois tribes of North America, as well as the ancient Norse of Scandinavia, Bole known as the Vikings.
They are constructed so as lodges, with the frame of the baggage and of the crust coating. The main difference is that the length of the house much, much more. They may be up to 200 feet long, 20 wide and 20 high.
Bamboo House h2>
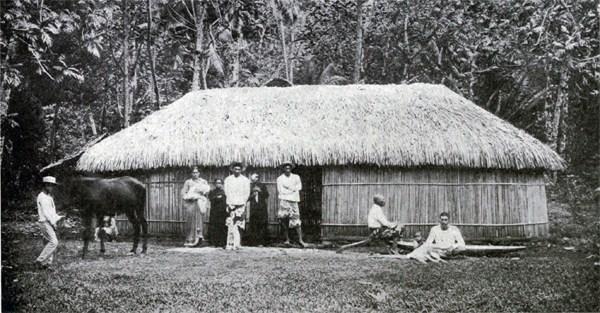
In this house is important, not the design, and excellent building material. Bamboo has a high ratio of strength / weight. It is light, fast growing, and a long-term renewable building material.
Bamboo as a building material, traditionally associated with the cultures of South Asia, East Asia and South Pacific, with some stops in Central and South America.
Pueblo h2>
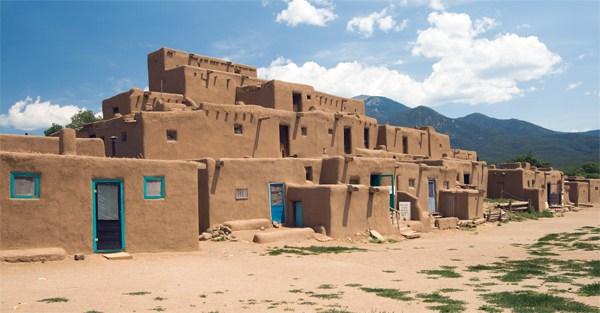
Pueblo Indian tribes are built with the same name on the south-western United States. This modular, two-three-storey houses made of adobe (strong bricks baked clay mixed with straw) or big stones fastened adobe.
The complex of buildings Pueblo can accommodate the entire clan, each family lives in his adobe office in modern apartment buildings. These homes can serve dozens of generations in a warm, dry climates.
Ground House h2>
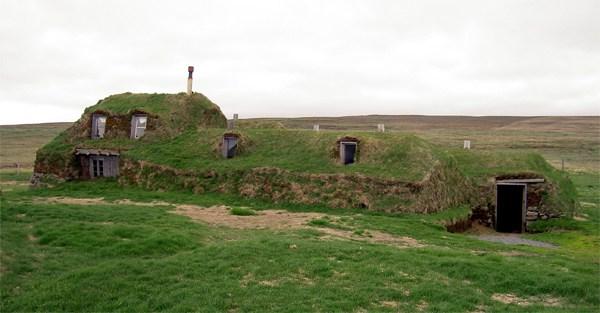
In the old days meet a variety of types of earthen homes around the world, here we can include the home of the American Indians, for example Hogan Navajo earthen lair Sioux, pits with a roof of branches on the west coast, as well as subarctic dёrnovye home in Alaska, Canada and the in Iceland.
All these semi-subterranean houses, covered the surrounding land with three or four sides and a roof top. The main advantage of an earthen house that you are covered against the cold wind and the earth, and if you are a large window on the sunny side, you can heat the house with the help of the sun.
needle h2>
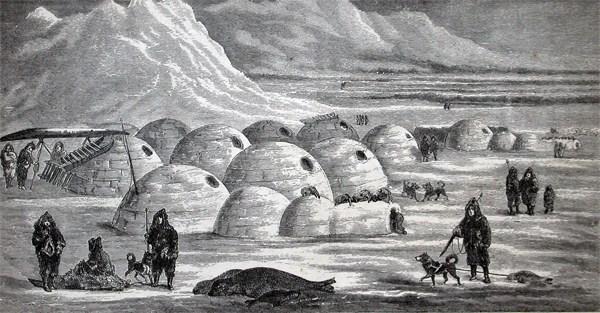
Igloo - a snow-house, used the Inuit of northern Canada. They are dome-shaped shelters built from blocks of ice, set in a spiral manner and compacted snow.
You'll be surprised how heat can be inside when the frost on the outside! "Outside, the temperature can be -45S, but in the air can be heated up between + 7C and + 16C, only due to the heat of human bodies," - Cornell University, 2003.
Yurt h2>
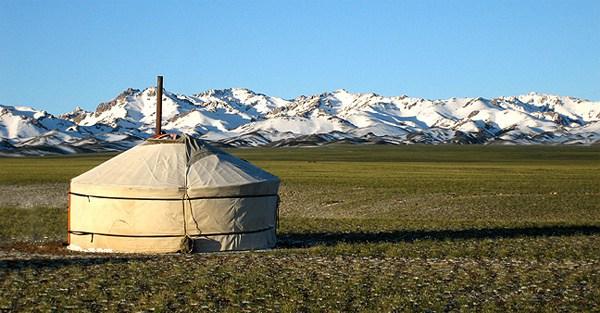
Yurt - a portable dwelling used by nomads on the slopes of Central Asia for at least 3,000 years. Yes, you read that right, three thousand years.
Traditional yurt consists of a circular wooden frame, hung with a felt covering, its complete installation takes only 2 hours.
Valipini h2>
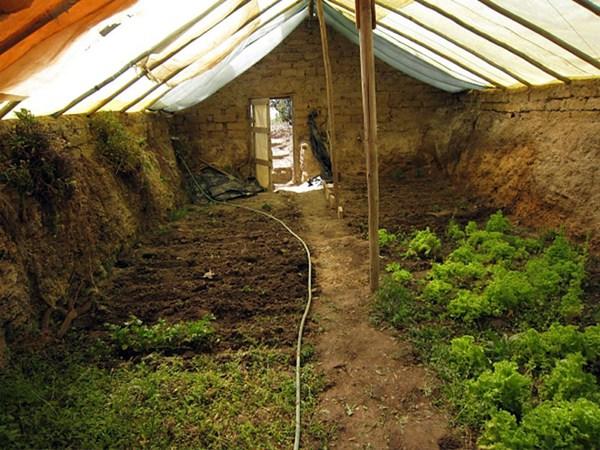
Not as old as the others in this list, valipini worth mentioning, because it is a simple but brilliant idea and can be implemented in just 300 dollars.
Valipini - an underground greenhouse, which allows you to grow vegetables all year round. This idea first appeared in Bolivia. It uses the same earthen cover, as in many old houses from our list.
What makes valipini better than conventional greenhouses? Firstly, having plants in the region of 6-8 feet under the ground, you get the advantage of the constant temperature of the earth below the frost. Second, the surrounding land retains daytime heat and then gives it back to the long cold nights.
What can we learn? h2> These ancient home in much better today because they are adapted to their surroundings. House of the Arizona desert is very different from the buildings from the tundra of Alaska and nomadic tribes have different needs than sedentary.
The bottom line is that our ancestors were united with their surroundings and coexist with nature. These people were his native land, while modern man behaves as invasive species that does not know his place in nature
But perhaps the most important thing in these buildings - this is what their builders knew when to stop. They clearly realize that the house needed to be protected from rain and have a safe place to sleep and not spend your life energy to build increasingly large and impressive houses.
And in the end once again give the floor to Henry David Thoreau:
«You can create a home more comfortable and luxurious present, but will be forced to admit to anyone that he can not afford. Must we always strive to produce more of all these things, and not try to sometimes settle for less? Are honorable citizens will always inspire the importance of young men and tips and examples, the need to buy before you die, a known amount of unnecessary galoshes and umbrellas or empty living room for empty guests? .. »
blockquote>
via mixstuff.ru/archives/97495

















