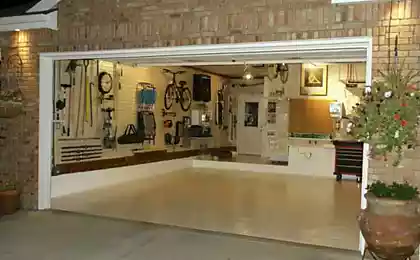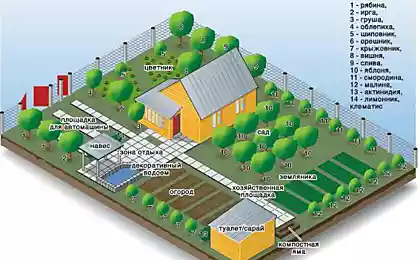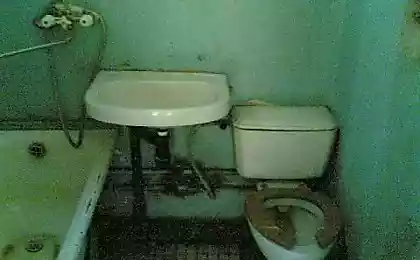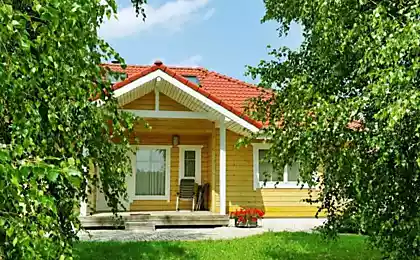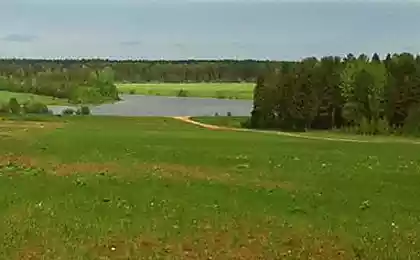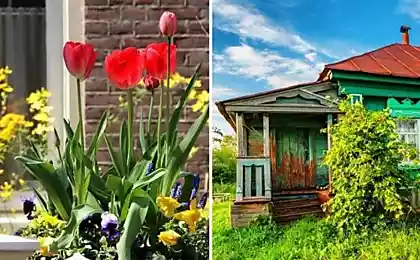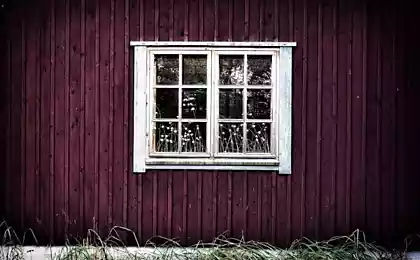650
How to arrange the plot outbuildings
In any dispute about the advantages of living in a country house over life in a city apartment has not killed the argument comfort. Comfort is when you do not have to worry about Parking, cars are safely in the garage area, work bench with tools located in the well-equipped workshop, near bath pond was dug, and in the chicken coop chickens lay eggs in which no examination will not detect extraneous chemical impurities – the freshest, just in time for Breakfast.
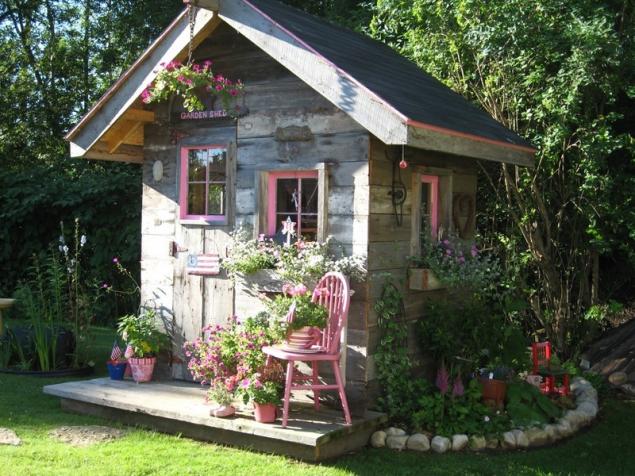
About how to locate on a plot of outhouses with the convenience for the owners and in accordance with the regulations, how much space you need some building, they must stand in relation to each other, the house and land neighbors, we will discuss in this article.
Think about the convenience
The main difference from living in an apartment in that city the person lives in the home, but also on the plot. A lot of the time he spends in the yard area, the garden and the garden, so experts advise: more attention to functionality! Imagine how annoying, will have to do for life due to the fact that the garage is located in a place that constantly floods in the spring, terrace bath open to the views of everyone who passes on the street and so on.
Vasily Zhurov. Landscape architect Variant "bath in front of the garage" is not very good. Bath is a place of rest, it should be not only functional but also aesthetically pleasing. It is unlikely that the door to the entrance area and road outside the fence will set you on the vacation. Everything must be convenient and take into account it must still at the planning stage. If you just think about the road network, recreational area, about how should look like a garden, then the placement of outbuildings be correct.
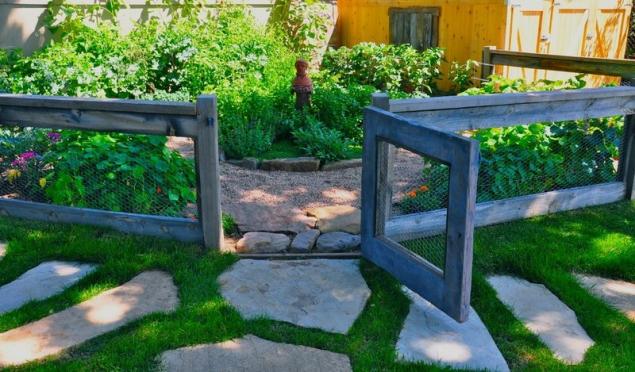
It is convenient to place outbuildings on the plot, at first glance, is not difficult, but the difficulty may lie in the fact that this should be considered the requirements for building a specific cottage settlement of SNT or. Also planning the construction should be carried out in accordance with the following documents: "Basic norms of designing of territories of development of different categories" and "Regulations on garden-country and individual construction". The first document reglementary the rules of the plan area and how they should be located on the building. There you will find the answer to the main question, which is usually interested in site owners: how to put the buildings relative to the boundaries of the site and what should be the minimum distance between them.
Allocate a place for construction
After examining and taking into account construction standards and the Charter of the village (SNT), you can proceed to allocate space for outbuildings. It should be remembered that:
The outhouse, located on the border of the plot, can become a shield, a protective screen that separates part of the site from the road, therefore, the form of such buildings can be elongated.
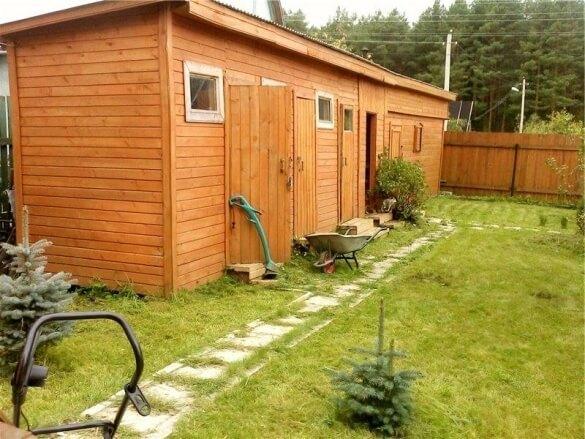
Where to put the garage
Most often, the garage put on the property line with entry from the street. The main advantage of such an arrangement that saves square footage. Besides, the exhaust fumes and engine noise in this location do not interfere with anyone from the household. If the front of the long fence, it is a very good option. Since the garage in most cases is combined with workshops, the location is also convenient – no one in the house is irritated because of the noise of the instruments and the clang of tools.
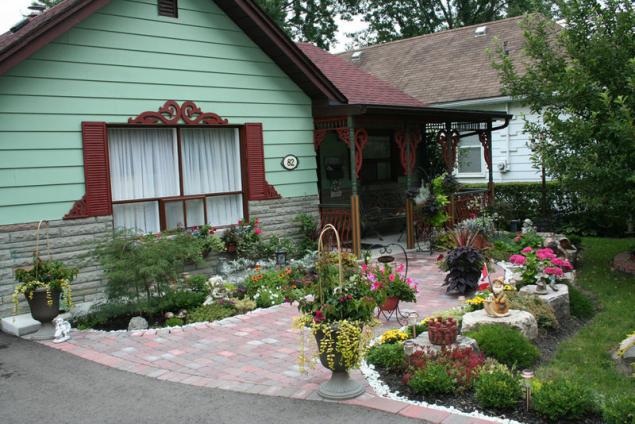
Garage set close to the house, has two obvious advantages: first, in the shower and the snowstorm, you can easily log in from home (which is especially important when the garage is a workshop), and secondly, this garage, you can install the same security system as the house. Usually such a garage becomes a sacred place for the owner. And since all media house is already supplied, limits the arrangement of such spaces simply do not exist – some even do there is a shower cabin to wash and change after exercises in the workshop, and minor repair. Often a garage is gradually moving washing machine, there settles gas equipment.
The only thing: to put the garage close to the house, not recommended for families with small children, or if someone in the household is allergic to the smell of gasoline, motor oil, etc. detached garage is put on large areas, having an additional exit. Typically, the garage goes to the North side of the site, the least valuable from a horticultural point of view. Garage – not the most beautiful outhouse, and when he is somewhere to the side, away from lawns and recreational areas, nothing disturbs the idyll of the garden. But do not forget that the construction should not impair the interests of the neighbors garage should stand at least a meter away from the neighbor's fence and at least two meters away from their house.
Carpentry at the site
Carpenter's shop is better positioned away from your house and neighbors so that noise does not disturb anyone. Detached garage, empty shed quite suitable for this only needs to be able to do there good lighting, including illumination of the work bench and machine tools, as injury in carpentry often occur because of the lack of light.
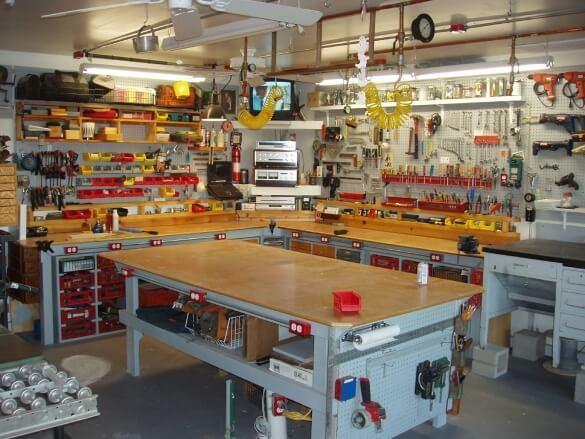
In some cases, people buy on woodwork used block container (14 square meters), but people without a high joiner's ambition is enough for more modest premises.
Farmhouse built on a plot of agricultural birds and animals is really fun. "To raise pigs" and "baby Chicks" is an unexpected pleasure, and novice breeders-Amateurs can fall into the trap of enthusiasm. At this stage neophytes to build a poultry house or shed for the pig is generally not desirable – this business requires cold, serious approach, otherwise you can unwittingly build a pigsty is a Palace with Central heating and renovation. Pigs still do not appreciate, and you will just waste time and money.
When building a coop you need to consider the duration and degree of severity of winter in your region. Where winters are short and nahorodny, chickens thrive in a small house, the main thing that entered nests and roosts. In areas with real winters need a stationary chicken coops. And they should not be close – as the chickens will spend almost bezvylazno there all winter, eating, drinking, walking, 4-5 chickens will need a square meter space. The larger the coop, the greater the cost of heating it, at the same time, if you plan to keep no more than a dozen chickens, a coop area should not be less than 4 square meters, otherwise it will be uncomfortable.
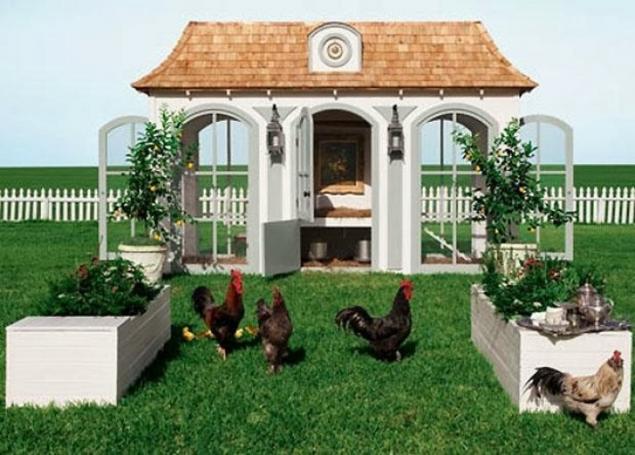
If you want to fatten a pig, the size of the pen must be 2-5 meters. A young pig is enough 2-2,5 meters, pig with piglets — 5 meters. The pen should be high, approximately 190 centimeters. Pigs are smart animals and can escape. Indoors for the pig should be the trough for removal of waste, it should be easy to clean, remove manure, you also need to hold the light. The room temperature should be comfortable for the animals. Don't need a lot of Windows – the extra light bothers the pigs. published
P. S. And remember, only by changing their consumption — together we change the world! ©
Source: www.forumhouse.ru/articles/garden/6714

About how to locate on a plot of outhouses with the convenience for the owners and in accordance with the regulations, how much space you need some building, they must stand in relation to each other, the house and land neighbors, we will discuss in this article.
Think about the convenience
The main difference from living in an apartment in that city the person lives in the home, but also on the plot. A lot of the time he spends in the yard area, the garden and the garden, so experts advise: more attention to functionality! Imagine how annoying, will have to do for life due to the fact that the garage is located in a place that constantly floods in the spring, terrace bath open to the views of everyone who passes on the street and so on.
Vasily Zhurov. Landscape architect Variant "bath in front of the garage" is not very good. Bath is a place of rest, it should be not only functional but also aesthetically pleasing. It is unlikely that the door to the entrance area and road outside the fence will set you on the vacation. Everything must be convenient and take into account it must still at the planning stage. If you just think about the road network, recreational area, about how should look like a garden, then the placement of outbuildings be correct.

It is convenient to place outbuildings on the plot, at first glance, is not difficult, but the difficulty may lie in the fact that this should be considered the requirements for building a specific cottage settlement of SNT or. Also planning the construction should be carried out in accordance with the following documents: "Basic norms of designing of territories of development of different categories" and "Regulations on garden-country and individual construction". The first document reglementary the rules of the plan area and how they should be located on the building. There you will find the answer to the main question, which is usually interested in site owners: how to put the buildings relative to the boundaries of the site and what should be the minimum distance between them.
Allocate a place for construction
After examining and taking into account construction standards and the Charter of the village (SNT), you can proceed to allocate space for outbuildings. It should be remembered that:
- If the garage put on the property line adjacent to the road, you get to save some part of the square footage that you can take something else. Not often, but still have to see that a third of the plot not doing anything, because "we are launching the car to a garage to get it".
- Farm building, tied to a communication network (shower, bath, etc.) are often attached to the house or placed in the maximum proximity to it. Experts recommend to consider another option: it might make sense to put them at the entry points of communication interchanges. Moreover, SNiP, bath and outdoor shower should be in 5-8 metres from the house.
- Structures "garden destination", for example, a shed to store fertilizers, garden tools, etc. placed closer to the garden. According to the SNiP, compost pits and other "waste collection sites" must be at a distance of 15-20 meters from the house.
- Put the greenhouse on Sunny areas, so that they did not close the shadow of the house or large trees. Distance from the greenhouse to the fence should be at least 4 meters, especially if you are going to feed the plants with fertilizers, including organic.
- Buildings associated with recreation, a place away from prying eyes. Terrace bath should be, if possible, deployed to the South, but at the same time not on the road, so that she entered the area.
- Farm buildings include, to the maximum possible distance from the house (at least 15 meters per SNiP). If we are talking about the hen house on the dacha, it is most often placed on garden areas.
- If we talk about the distance of buildings from boundaries, they should be 4 meters for farmer and 1 meter for everyone else.
The outhouse, located on the border of the plot, can become a shield, a protective screen that separates part of the site from the road, therefore, the form of such buildings can be elongated.

Where to put the garage
Most often, the garage put on the property line with entry from the street. The main advantage of such an arrangement that saves square footage. Besides, the exhaust fumes and engine noise in this location do not interfere with anyone from the household. If the front of the long fence, it is a very good option. Since the garage in most cases is combined with workshops, the location is also convenient – no one in the house is irritated because of the noise of the instruments and the clang of tools.

Garage set close to the house, has two obvious advantages: first, in the shower and the snowstorm, you can easily log in from home (which is especially important when the garage is a workshop), and secondly, this garage, you can install the same security system as the house. Usually such a garage becomes a sacred place for the owner. And since all media house is already supplied, limits the arrangement of such spaces simply do not exist – some even do there is a shower cabin to wash and change after exercises in the workshop, and minor repair. Often a garage is gradually moving washing machine, there settles gas equipment.
The only thing: to put the garage close to the house, not recommended for families with small children, or if someone in the household is allergic to the smell of gasoline, motor oil, etc. detached garage is put on large areas, having an additional exit. Typically, the garage goes to the North side of the site, the least valuable from a horticultural point of view. Garage – not the most beautiful outhouse, and when he is somewhere to the side, away from lawns and recreational areas, nothing disturbs the idyll of the garden. But do not forget that the construction should not impair the interests of the neighbors garage should stand at least a meter away from the neighbor's fence and at least two meters away from their house.
Carpentry at the site
Carpenter's shop is better positioned away from your house and neighbors so that noise does not disturb anyone. Detached garage, empty shed quite suitable for this only needs to be able to do there good lighting, including illumination of the work bench and machine tools, as injury in carpentry often occur because of the lack of light.

In some cases, people buy on woodwork used block container (14 square meters), but people without a high joiner's ambition is enough for more modest premises.
Farmhouse built on a plot of agricultural birds and animals is really fun. "To raise pigs" and "baby Chicks" is an unexpected pleasure, and novice breeders-Amateurs can fall into the trap of enthusiasm. At this stage neophytes to build a poultry house or shed for the pig is generally not desirable – this business requires cold, serious approach, otherwise you can unwittingly build a pigsty is a Palace with Central heating and renovation. Pigs still do not appreciate, and you will just waste time and money.
When building a coop you need to consider the duration and degree of severity of winter in your region. Where winters are short and nahorodny, chickens thrive in a small house, the main thing that entered nests and roosts. In areas with real winters need a stationary chicken coops. And they should not be close – as the chickens will spend almost bezvylazno there all winter, eating, drinking, walking, 4-5 chickens will need a square meter space. The larger the coop, the greater the cost of heating it, at the same time, if you plan to keep no more than a dozen chickens, a coop area should not be less than 4 square meters, otherwise it will be uncomfortable.

If you want to fatten a pig, the size of the pen must be 2-5 meters. A young pig is enough 2-2,5 meters, pig with piglets — 5 meters. The pen should be high, approximately 190 centimeters. Pigs are smart animals and can escape. Indoors for the pig should be the trough for removal of waste, it should be easy to clean, remove manure, you also need to hold the light. The room temperature should be comfortable for the animals. Don't need a lot of Windows – the extra light bothers the pigs. published
P. S. And remember, only by changing their consumption — together we change the world! ©
Source: www.forumhouse.ru/articles/garden/6714
