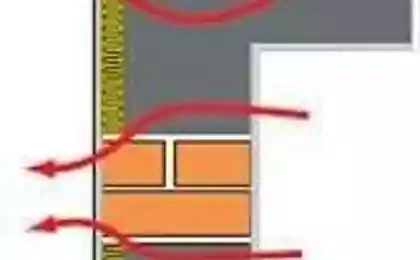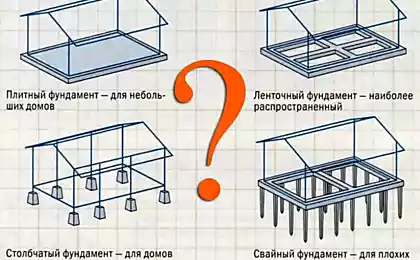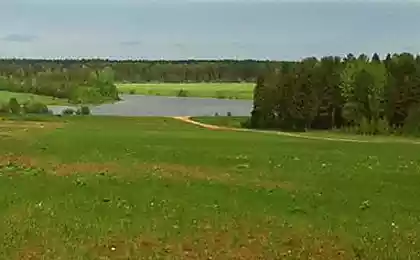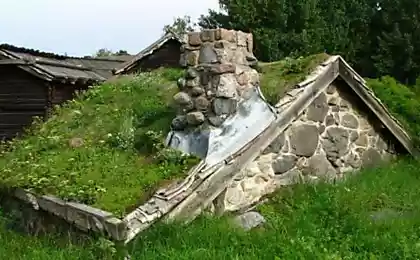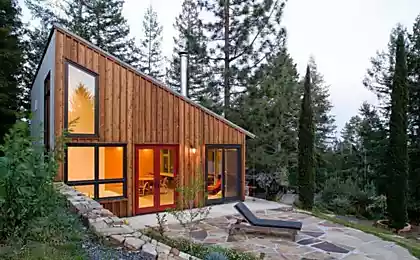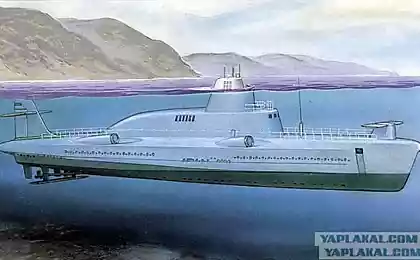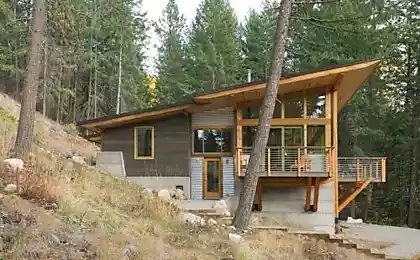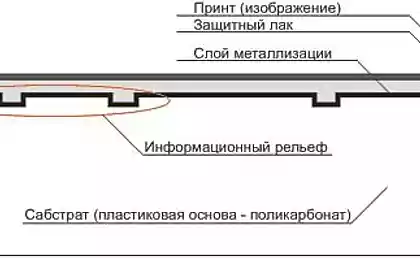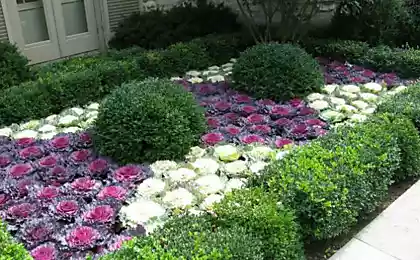648
Features design: house elevation
The interaction of architectural form and landscape
There are two positions: "polarization" is the juxtaposition of the architectural forms of the natural landscape and "integration" is a fusion of architectural structures with the natural landscape. Consider each type in more detail.
When the polarization surface of the earth is left in its original form, and the structure rises above the ground with the help of different structures, towers, columns. The whole point of this construction consists in avulsion of the main volume of the building from the surface contact of the building with the natural landscape with minimal. Such a construction is performed according to the scheme of the bridge. The building will be like to stand out, to deviate from the natural topography. The design of the buildings should speak for itself and play on the contrast with nature. Looks like the hut on chicken legs Baba Yaga stood on the slope! An important role in building on the principle of "polarization" are all kinds of complementary structures — ramps, ladders, bridges. They should also not be inscribed in relief, but only to emphasize the contrast of the whole building. Enhances the effect of the contrast of architectural forms in the natural landscape with an overview of the building from below, which is uncommon in usual buildings.
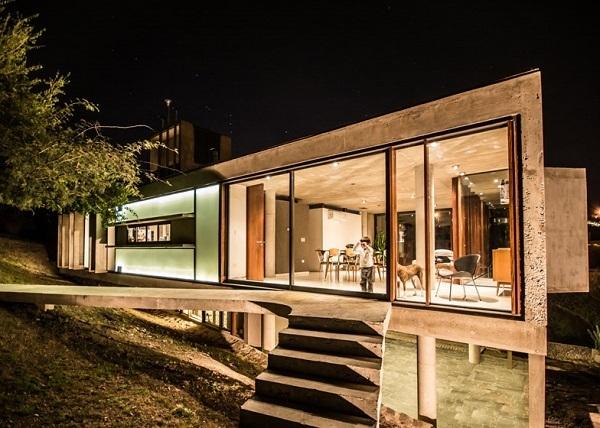
Fig. 1. The polarization of architecture and landscape
With the integration of architectural form, on the contrary, needs to be blended in with the existing natural landscape, as if dissolving in it. Stairs, terraces, ramps, pillars, columns, natural materials for construction and decoration should only enhance the effect of the merger of the building with nature. Built with all optional elements only emphasizes the differences and features of the existing terrain. In this case, the house is performed according to the scheme of the "ladder".
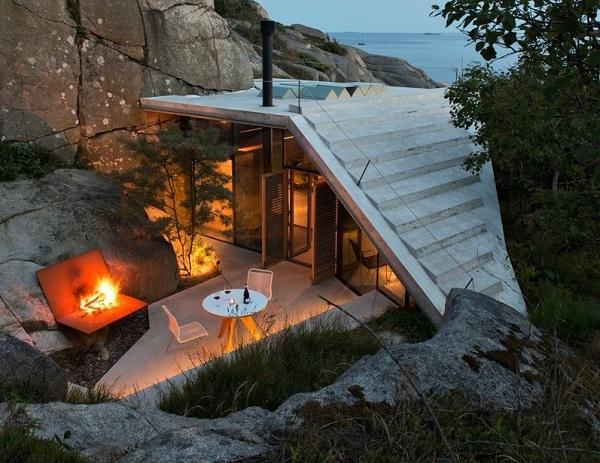
Fig. 2. Integration of architecture and landscape
Additionally, the principle of integration provide "deep integration". In this kind of architectural form is directly embedded in the terrain. Caves and various crevasses is taken as a basis for the construction and included in the design of the building as the main element. Remember the home of the hobbits?
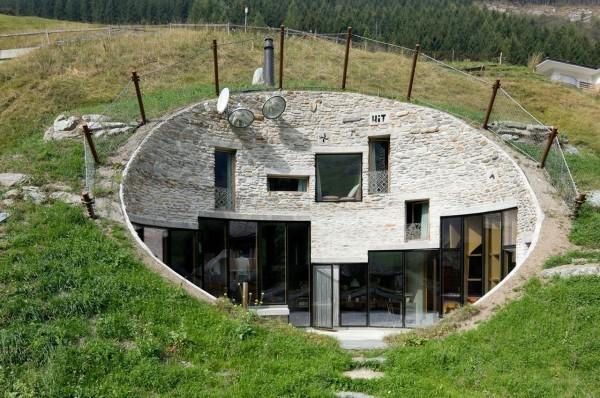
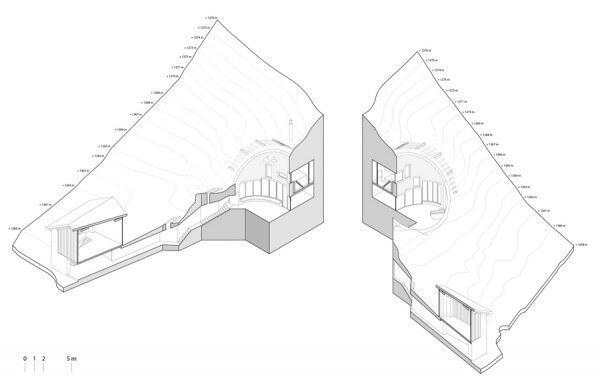
Fig. 3. Deep integration of architecture and landscape
Cunning plot
The future building project and its costs are directly dependent on landscape features, topography and surface slopes. Before construction should conduct a thorough analysis of the site, to check the slope and orientation of the slopes, explore a primer on the probability of a landslide. Geological survey of soil experts will allow to understand how justified and costly to the construction at a specific site (the cost of the study 3-6 thousand rubles). Such field work may reduce the final cost of construction by 10-15%!
Often in the primary stage, the orientation of the slope determines the possibility or impossibility of construction. She divides the plot in the cardinal directions (North, northeast, East, Southeast, South, southwest, West, Northwest). The Northern slopes are suitable for construction only in areas with a hot climate. In other climatic conditions, they will be poorly illuminated, and needless to Abdovitsa cold winds that will require large expenditures for heating and supplementary lighting. The southern and South-Eastern slopes are the most favorable and well suited for the construction of houses. Such slopes is Sunny and less blown by the winds, this gives you the opportunity to save on heating. In a good light slope, it is possible to use alternative sources of heating.
In addition to the orientation of the slope important role in the construction is played by the value of the slope. It is calculated as the ratio of the difference between the upper and lower points of the terrain to the horizontal distance between them is the tangent of the slope of the line to the surface.
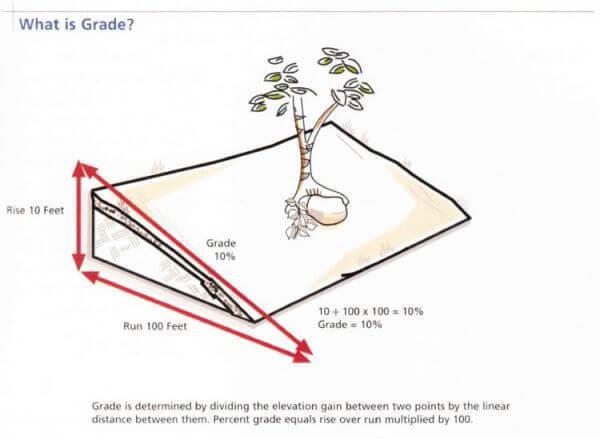
Fig. 4. The calculation of the magnitude of the slope
The value of the slope sections are divided into:
Technical details of the architecture on the slope
All individual projects of building houses on the slope are divided into two main types: manual-home-and-home variable height. House stepped forms are built accordingly the slope in the form of stairs and are:
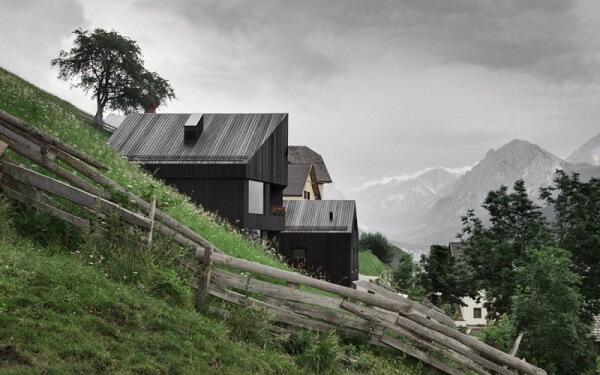
Fig. 5. Cascade-sectional step house
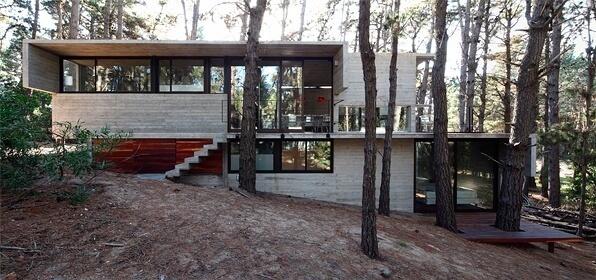
Fig. 6. Stepped terraced house
Home variable height erected across the long side or diagonal slope roof buildings is on the same level. The construction of these homes possible on slopes of any kind of bias.
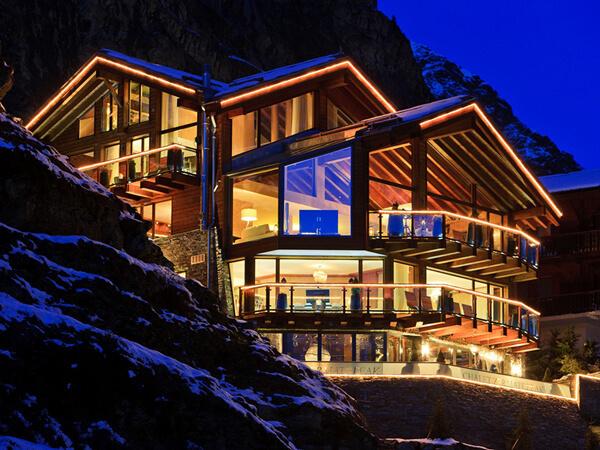
Fig. 7. House of variable height
For making technically and economically sound decision about the construction at the site with difficult terrain before beginning any work requires the development of project documentation based on engineering analysis of terrain in the area. In the construction of houses on the slope is an important role for the composition of the soil on the site: homogeneous soil will serve as a basis for monolithic strip Foundation and a heterogeneous soil will require the establishment of the Foundation piles. Terracing will help to stabilize the soil and prevent it from slipping. Dock house with slope requires attention to thermal insulation, waterproofing and ventilation.
Tips
P. S. And remember, only by changing their consumption — together we change the world! ©
Join us in Facebook , Vkontakte, Odnoklassniki
Source: estp-blog.ru/rubrics/rid-24653/
There are two positions: "polarization" is the juxtaposition of the architectural forms of the natural landscape and "integration" is a fusion of architectural structures with the natural landscape. Consider each type in more detail.
When the polarization surface of the earth is left in its original form, and the structure rises above the ground with the help of different structures, towers, columns. The whole point of this construction consists in avulsion of the main volume of the building from the surface contact of the building with the natural landscape with minimal. Such a construction is performed according to the scheme of the bridge. The building will be like to stand out, to deviate from the natural topography. The design of the buildings should speak for itself and play on the contrast with nature. Looks like the hut on chicken legs Baba Yaga stood on the slope! An important role in building on the principle of "polarization" are all kinds of complementary structures — ramps, ladders, bridges. They should also not be inscribed in relief, but only to emphasize the contrast of the whole building. Enhances the effect of the contrast of architectural forms in the natural landscape with an overview of the building from below, which is uncommon in usual buildings.

Fig. 1. The polarization of architecture and landscape
With the integration of architectural form, on the contrary, needs to be blended in with the existing natural landscape, as if dissolving in it. Stairs, terraces, ramps, pillars, columns, natural materials for construction and decoration should only enhance the effect of the merger of the building with nature. Built with all optional elements only emphasizes the differences and features of the existing terrain. In this case, the house is performed according to the scheme of the "ladder".

Fig. 2. Integration of architecture and landscape
Additionally, the principle of integration provide "deep integration". In this kind of architectural form is directly embedded in the terrain. Caves and various crevasses is taken as a basis for the construction and included in the design of the building as the main element. Remember the home of the hobbits?


Fig. 3. Deep integration of architecture and landscape
Cunning plot
The future building project and its costs are directly dependent on landscape features, topography and surface slopes. Before construction should conduct a thorough analysis of the site, to check the slope and orientation of the slopes, explore a primer on the probability of a landslide. Geological survey of soil experts will allow to understand how justified and costly to the construction at a specific site (the cost of the study 3-6 thousand rubles). Such field work may reduce the final cost of construction by 10-15%!
Often in the primary stage, the orientation of the slope determines the possibility or impossibility of construction. She divides the plot in the cardinal directions (North, northeast, East, Southeast, South, southwest, West, Northwest). The Northern slopes are suitable for construction only in areas with a hot climate. In other climatic conditions, they will be poorly illuminated, and needless to Abdovitsa cold winds that will require large expenditures for heating and supplementary lighting. The southern and South-Eastern slopes are the most favorable and well suited for the construction of houses. Such slopes is Sunny and less blown by the winds, this gives you the opportunity to save on heating. In a good light slope, it is possible to use alternative sources of heating.
In addition to the orientation of the slope important role in the construction is played by the value of the slope. It is calculated as the ratio of the difference between the upper and lower points of the terrain to the horizontal distance between them is the tangent of the slope of the line to the surface.

Fig. 4. The calculation of the magnitude of the slope
The value of the slope sections are divided into:
- smooth, < 3%;
- with a small slope of 3-8%;
- with the average slope, < 20%;
- with a steep slope, > 20%.
Technical details of the architecture on the slope
All individual projects of building houses on the slope are divided into two main types: manual-home-and-home variable height. House stepped forms are built accordingly the slope in the form of stairs and are:
- cascade-sectional, consisting of equal height sections pushed vertically; suitable for building on slopes with low and medium incline.

Fig. 5. Cascade-sectional step house
- terraced, consisting of buildings located along and across the slope where the roof of one building is a terrace to the other; they are built on steep slopes.

Fig. 6. Stepped terraced house
Home variable height erected across the long side or diagonal slope roof buildings is on the same level. The construction of these homes possible on slopes of any kind of bias.

Fig. 7. House of variable height
For making technically and economically sound decision about the construction at the site with difficult terrain before beginning any work requires the development of project documentation based on engineering analysis of terrain in the area. In the construction of houses on the slope is an important role for the composition of the soil on the site: homogeneous soil will serve as a basis for monolithic strip Foundation and a heterogeneous soil will require the establishment of the Foundation piles. Terracing will help to stabilize the soil and prevent it from slipping. Dock house with slope requires attention to thermal insulation, waterproofing and ventilation.
Tips
- For building you need to choose the most elevated and dry place.
- The buildings located below the highest part of the hill, contribute to the formation of a "pocket of cold" — the stagnation of cold night air.
- Building on the highest land does not allow to accumulate precipitation, which provides the optimum surface water runoff.
- Depending on the composition of the soil may require additional construction of surface drainage or Foundation drainage.
- To eliminate or reduce the damaging effects of groundwater may require artificial dewatering device or open drainage ditches, closed tubular drains or wells of different types (according to SNiP 22-02-2003 "Engineering protection of territories, buildings and constructions from dangerous geological processes").
- Before starting construction, take care of the easy entrance of construction machinery, the place for storing materials, protecting the site from storm water runoff from the slope, the supporting structures for the stabilization of landslide processes.
- It should be understood that the complex topography of the site in any case require a large financial investment at the zero cycle (excavation, drainage, retaining works), which will cost even more than building the house.
P. S. And remember, only by changing their consumption — together we change the world! ©
Join us in Facebook , Vkontakte, Odnoklassniki
Source: estp-blog.ru/rubrics/rid-24653/

