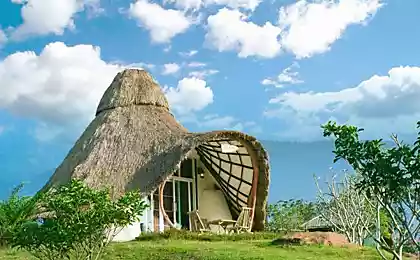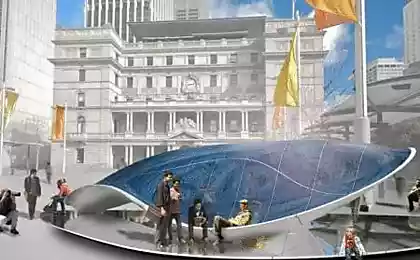723
The hut of the XXI century — modern "green architecture"
In public Russian concept — the definition of "dugout" there is consumer hype and promises an increased comfort of living. Classic dugout, which, in fact, was the cradle of humanity, naturally can not be called environmentally friendly and healthy housing. The fact is that in primitive underground shelter is very wet and very little sunshine. The dugout has always been the lot of the poor.
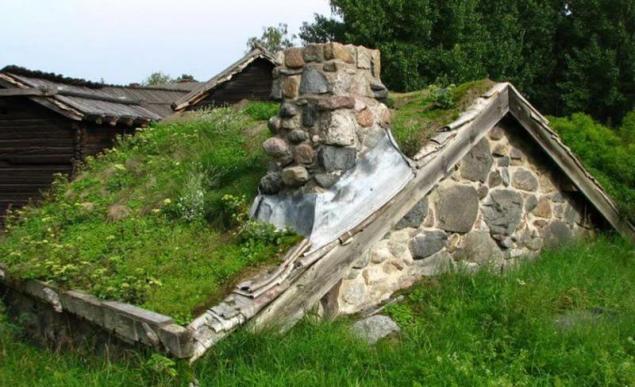
Almost one in five people in our country have experienced the hard conditions of competition specific to the Russian triathlon: "wood, water, mud", picked up the hardships of the dungeons and experienced the taste of "charms smoky" in anticipation of the heat.
However, abroad of our country's interest to such structures is increasing rapidly. It should be noted that the dismissive attitude of the dugouts began to change with the end of the 60-ies of the last century. Then began to appear solutions to bring the comfort of the dugout to modern requirements.
Over the hill, "dugout", "earthen house" or "underground house" becomes a kind of tool that can diversify the garden landscape and to provide additional living space. Modern "dugouts" it is very convenient and accessible, though at times excavation work and complex engineering make them cheaper and sometimes more expensive cottages conventional aboveground structures.
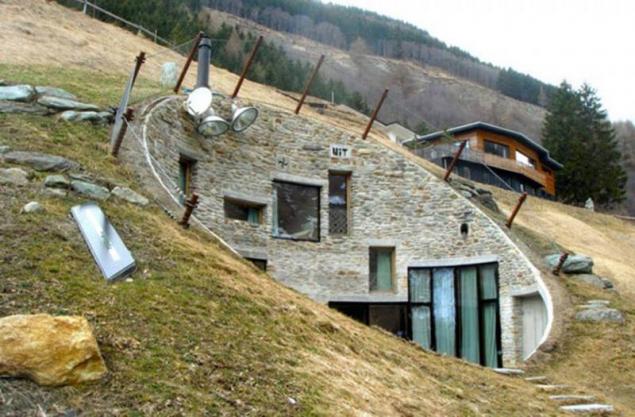
In the existing technology of buried dwellings you can build a guest house, a sauna, a Playhouse for children, a cellar, a garden house or shed. However, this construction is guaranteed original and complete harmony with the surrounding landscape.
The typology of the "earth houses"
There are three types of houses called "earth". It's underground, diked and open houses.
In the first case, a large part of the house is below ground level. The second building sprinkled on all sides with soil, but located above the zero mark. If the house is in a hill, it is called integrated, although in appearance it may resemble diked. In the third case, the walls are formed of sacks of soil.
The traditional dugout is an underground structure. It is better suited to areas with a slight slope. On the earth's surface visible to only their roof, which can be disguised as a hill. The entrance to the dugout arranged in the end wall.
If before the dugout was dark today natural lighting goes through Windows in the Gables and through the skylights. Width of underground houses, as a rule, does not exceed 6 m, which is possible because of the overlap.
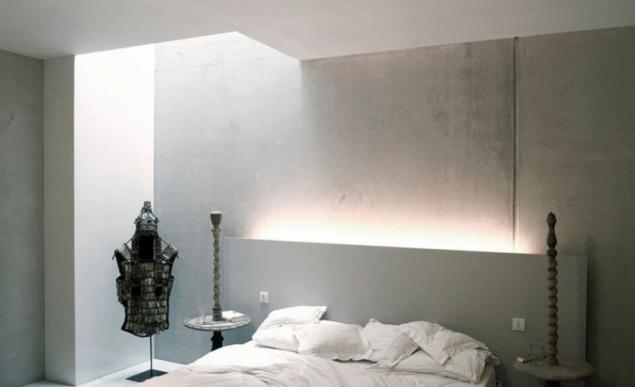
The dugout is built in the excavated pit. Create damp-proof barriers and supports for the roof. After the construction of the roof, it is covered with earth. In General, nothing complicated.
Lined home can be built on a plot with any relief. It can be slightly sunk and attach to the existing hill. This design allows you to make the house a two-story, multi-room, with Windows overlooking on different sides of the world. Such are most often lined luxury home.
The walls are lined home needs to withstand the soil pressure, which erect them on the type of retaining. On the external side of the wall gidroizolirovat to avoid dampness. Insulation in construction of walls, as a rule, is not used. Only the floor is insulated.
Built into the slope the house can be constructed in two ways.
The first method involves complete excavation over areas, followed by backfilling over the roof.
In the second case, the premises are digging into the slope as the tunnel, arranging there is a strong overlap. If the hill is small, the house can do with one that permeates it through and through.
Of the bags with the earth can put a wall of any shape, arches and even domes.
Iranian architect Nader Khalili invented a new way to cheaply and quickly build a house from sandbags filled with earth. Still bags of earth were used only for the construction and maintenance of dams "in haste", as well as in the fortifications.
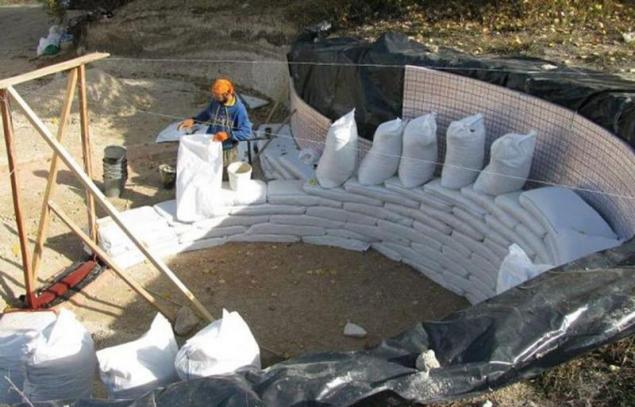
Flat bags made of polypropylene fabric rot (in such containers to store and transport cement, grain, chemical fertilizer) filled with any locally available construction land. The neck of each bag is wrapped and sutured with metal staples.
Then from the bags, as large bricks, lay out the rows, and above each series of bonds lay two strands of barbed wire. For maintaining the shape and size of walls, and door and window openings can be used wooden decking, but overall consumption of the forest compared to traditional single-family frame cottage is reduced by 95%. At the end of the walls plastered inside and outside as usual.
The house is inexpensive, noninflammable, not afraid of rot and termites. In areas with high humidity to the ground, you can add cement, lime or bitumen.
Test structures Khalili conducted in the USA showed that their durability exceeds the requirements of the building code by 200%. Earthen houses in different countries, has successfully proved its stability in relation to fires, floods, hurricanes and earthquakes with a magnitude of 6-7 points.
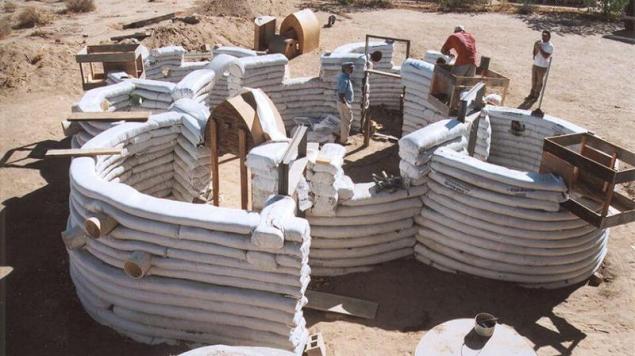
The thick earthen walls have a considerable thermal inertia, slowing the transfer of heat for 12 hours. This means that in the hottest time of day in this house is cool, and night heat.
Features requirements for construction sites
Despite the universality of underground dwellings, to build it will not by any stretch. The importance is the topography, soil and hydrological conditions and not only.
Let's start with the topography. For the construction of dugouts very good sloping or hilly areas.
The house can be embedded directly into the slope. In the environment soil part of the house can be expanded and, thus, most of the area is protected land. That's why many underground houses are built on raised terrain. The advantage of the sloping ground in this case is the fact that water drains from them quickly, without having to soak the ground. In the lowlands and ravines to build the dugout because they will be flooded.
The most successful orientation of the slope for construction of the dugout – South. The Northern slopes practically insolitude that is not suitable from the hygienic point of view. In regions with hot climate the best orientation is the East. If the dugout is built on a flat plot, its entrance and Windows should be oriented on the Sunny side.
The most preferred soils for construction of underground structures is sand, sandy loam and loam. They are well filtered water and dries quickly. They are suitable for aboveground diking. In this case, the embankment is made with soil excavated from the pit.
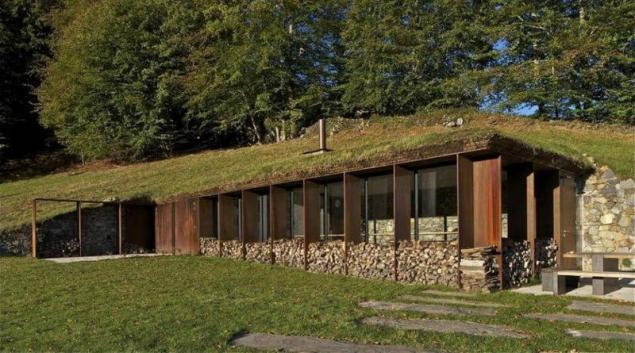
Adverse type of soil for the dugouts is considered to be clay, and for many the uninitiated this discovery.
But regardless of the soil, clay can be used for construction waterproofing locks. Outer coating of the dugouts poured the fertile layer of soil below the vegetation faster and more reliable bonded him.
The groundwater level at the site where it is planned to build a buried house, should be low. Below this level the lower the dugout will not work. Rather, it is technically possible, but very expensive.
Not suitable for construction of dug areas around ponds. To deal with high humidity in the underground house will be difficult and expensive, and live in a humid microclimate uncomfortable and unhealthy.
About the experience and practice of the construction of the dugouts in Russia
Based on the traditional Russian belief that "to heal, to teach and to build in Russia everyone can" build a hut with your own hands is not much difficulty.
What is dug, no matter how the most ordinary of housing needs – a square or round shape, which deepened into the ground and is on top of a roof of logs covered with earth. This unpretentious home is always decorated and had just enough in the middle of the oven, along the wall bed.
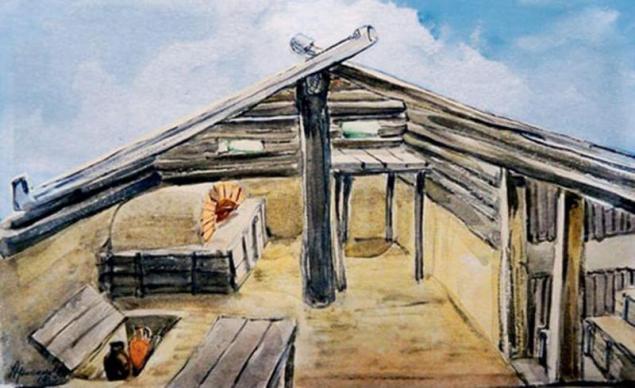
They get really easy. Then, build a hut with your own hands is cheaper than to buy a shed, and finally a homemade dugout – simple even for the novice Builder who may spend from a couple of days to a couple weeks in the worst case.
But you need to remember a few nuances of the construction business and have hands that grow from the right places and are more or less accustomed to the axes and other construction tools.
Before starting construction it is necessary to draw a plan and choose a place. Please choose on the side of a hill or mountain or a small hill to ground water was fairly deep and did not penetrate inside the dugout.
At least need a shovel, preferably even two – a bayonet and a shovel-shovel, saw, ax, chisel, chisel, twist drill, measuring tools (meter, angle), a knife, a stapler, a hammer, a plane, a few square meters of roofing and consumables (nails and staples into the stapler).
First you need to partition the area. A square or rectangle of a future deepening of the need to accurately lay out, adjusted the distance of the diagonals.
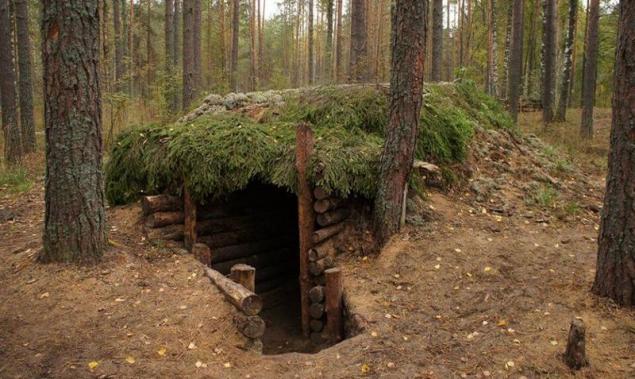
It is important to remember that when you set the inner size of the dugout with their hands, you need to give allowance for boards equal to twice their thickness – after all, boards are placed on both sides.
After marking the site, the sod carefully removed and folded near future dugout. It then put it back on top of the roof.
Then begins the long and difficult stage prokopka of the pit. First, digging the whole plot bayonet with a shovel to loosen the ground, then a shovel-a shovel, the soil thrown out, but not closer than two feet to the edge, because then the perimeter will be fixing the roof. Gradually the depth of the pit increases to two meters.
After the pit dug, its walls do slant. Dig a separate hole for the entrance, then cut out notches with sides of 0.3 meters, about three steps more optional.
At the bottom, a metre and a half apart, to a depth of two feet driven into the ground, notched logs. For logs arranged insulation – you can use dry wood in the form of twigs, branches or boards.
In the centre of the pit at a distance of half a meter from each other to a depth of half a meter long excavation logs-rack height above the earth of about 220 cm, these logs will keep the roof and on top of them placed a log run with a diameter of 0.15 m, it will have rafters.
Around the edges of the pit, at a distance of two feet from the edge, are placed the supporting logs. They are secured, hammering from both sides, the stakes – in the start, end and in the middle. On the supporting beam and girder rafters put. Then lay on top of the roof.
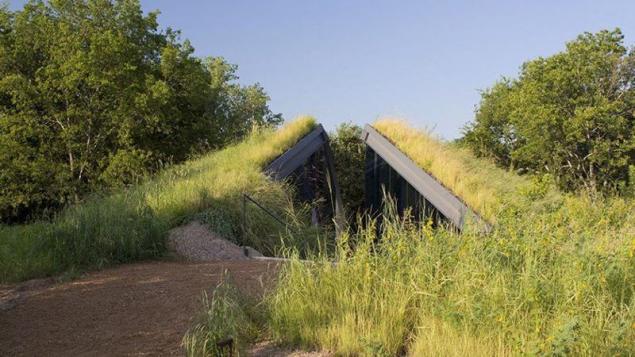
The ends of the wall of the dugout will then hang over the land empty triangles. They need to nail the boards and fill on top of the ground.
On top of the rafters put the plywood on the top the roofing material, and the joints are sealed with special waterproof tape. Then fill the branches or firewood, the layer must be of thickness at least 0.2 m. And poured over the ground, layer thickness of 2.0 cm. Finally, put cut the first turf.
The input can be different – in particular, it can hang dense blankets or a tarp, but it is the dullness of the 20th century. Better to build a full frame out of timbers, and inside to hang a normal door.
After that fly off the floor of planks, which are placed on supporting beams across 0.6 m from each other.
And you can furnish the resulting space as You please. In particular, it is possible to make the bench, set the table, to build a hearth and use the hut as a dwelling or bathhouse
Dug with their hands – very easy to manufacture housing, in order to do this, you need a minimum of materials (about a dozen of logs, a couple of square meters of roofing material and plenty of planks) and earth.
As you can see, to build a dugout with their hands is not easy, but very simple, and the range of its use can be really very large.
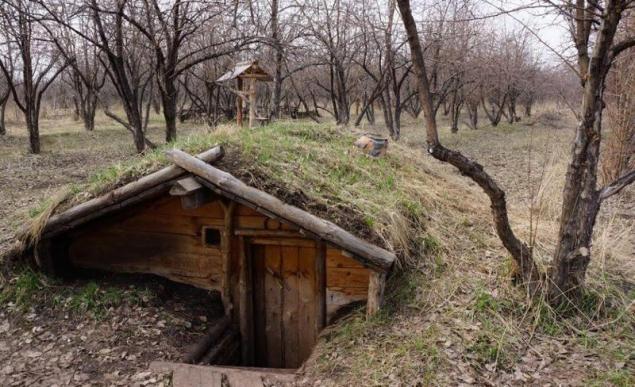
Instead of a conclusion a word about the undoubted advantages of the dugouts
Among the benefits of dugouts and diked soil areas the following should be noted:
1. Essential security. Dugouts are not afraid of hurricanes, tornadoes, fires and earthquakes. With a large penetration they can even save from the bombing. In the case of a regional or global catastrophe underground dwellings is virtually no alternative. The only thing they do not save – flooding. But this is only the case if they are located in the lowlands
2. The ability to build on steep terrain. Thus, it is possible to turn disadvantages hilly plot in benefits.
3. Energy saving. Land, especially dry, conducts heat about the same as a brick. Of course it's far from the efficiency of modern insulating materials, but it is not taking the thermal parameters and thickness of the layer.
For dugouts very characteristic temperature stability. Summer homes do not overheat and do not need conditioning.
An important factor in the energy-saving underground houses is the temperature of the soil. Measurements of the temperature showed that at a depth of 2-3 m with a the warm period comes 2-3 months later. If fully recessed dugout not to heat in the winter temperature will not fall below 6-8°C (data for the middle band). Summer in this house without air conditioning the temperature rises above 20°C.
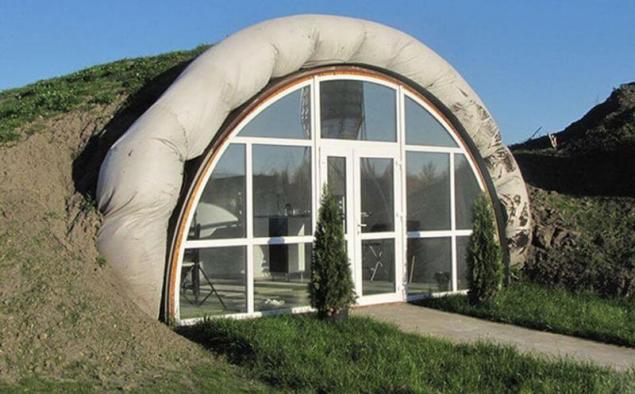
Thus, on the dugout, you cannot just talk about how well-insulated house, but how about the house with the possibility of passive thermoregulation.
4. Excellent soundproofing. The dugout is a very quiet housing. The soil protects it from the sounds of any frequency characteristics. And also bad sounds and pass out. Under the ground, so as not to disturb the neighbors, you can locate even some noisy production, for example turning shop or blacksmithing.
5. The preservation of the landscape. After the construction of the dugout, the landscape will change minimally, and on the roof you can grow any culture.
6. Reduction of labor costs in construction due to the time-consuming uselessness of roofing;
7. Minimum operational costs. Dugout no need to paint, to repair her roof and gutters. published
Source: ardexpert.ru/article/5544

Almost one in five people in our country have experienced the hard conditions of competition specific to the Russian triathlon: "wood, water, mud", picked up the hardships of the dungeons and experienced the taste of "charms smoky" in anticipation of the heat.
However, abroad of our country's interest to such structures is increasing rapidly. It should be noted that the dismissive attitude of the dugouts began to change with the end of the 60-ies of the last century. Then began to appear solutions to bring the comfort of the dugout to modern requirements.
Over the hill, "dugout", "earthen house" or "underground house" becomes a kind of tool that can diversify the garden landscape and to provide additional living space. Modern "dugouts" it is very convenient and accessible, though at times excavation work and complex engineering make them cheaper and sometimes more expensive cottages conventional aboveground structures.

In the existing technology of buried dwellings you can build a guest house, a sauna, a Playhouse for children, a cellar, a garden house or shed. However, this construction is guaranteed original and complete harmony with the surrounding landscape.
The typology of the "earth houses"
There are three types of houses called "earth". It's underground, diked and open houses.
In the first case, a large part of the house is below ground level. The second building sprinkled on all sides with soil, but located above the zero mark. If the house is in a hill, it is called integrated, although in appearance it may resemble diked. In the third case, the walls are formed of sacks of soil.
The traditional dugout is an underground structure. It is better suited to areas with a slight slope. On the earth's surface visible to only their roof, which can be disguised as a hill. The entrance to the dugout arranged in the end wall.
If before the dugout was dark today natural lighting goes through Windows in the Gables and through the skylights. Width of underground houses, as a rule, does not exceed 6 m, which is possible because of the overlap.

The dugout is built in the excavated pit. Create damp-proof barriers and supports for the roof. After the construction of the roof, it is covered with earth. In General, nothing complicated.
Lined home can be built on a plot with any relief. It can be slightly sunk and attach to the existing hill. This design allows you to make the house a two-story, multi-room, with Windows overlooking on different sides of the world. Such are most often lined luxury home.
The walls are lined home needs to withstand the soil pressure, which erect them on the type of retaining. On the external side of the wall gidroizolirovat to avoid dampness. Insulation in construction of walls, as a rule, is not used. Only the floor is insulated.
Built into the slope the house can be constructed in two ways.
The first method involves complete excavation over areas, followed by backfilling over the roof.
In the second case, the premises are digging into the slope as the tunnel, arranging there is a strong overlap. If the hill is small, the house can do with one that permeates it through and through.
Of the bags with the earth can put a wall of any shape, arches and even domes.
Iranian architect Nader Khalili invented a new way to cheaply and quickly build a house from sandbags filled with earth. Still bags of earth were used only for the construction and maintenance of dams "in haste", as well as in the fortifications.

Flat bags made of polypropylene fabric rot (in such containers to store and transport cement, grain, chemical fertilizer) filled with any locally available construction land. The neck of each bag is wrapped and sutured with metal staples.
Then from the bags, as large bricks, lay out the rows, and above each series of bonds lay two strands of barbed wire. For maintaining the shape and size of walls, and door and window openings can be used wooden decking, but overall consumption of the forest compared to traditional single-family frame cottage is reduced by 95%. At the end of the walls plastered inside and outside as usual.
The house is inexpensive, noninflammable, not afraid of rot and termites. In areas with high humidity to the ground, you can add cement, lime or bitumen.
Test structures Khalili conducted in the USA showed that their durability exceeds the requirements of the building code by 200%. Earthen houses in different countries, has successfully proved its stability in relation to fires, floods, hurricanes and earthquakes with a magnitude of 6-7 points.

The thick earthen walls have a considerable thermal inertia, slowing the transfer of heat for 12 hours. This means that in the hottest time of day in this house is cool, and night heat.
Features requirements for construction sites
Despite the universality of underground dwellings, to build it will not by any stretch. The importance is the topography, soil and hydrological conditions and not only.
Let's start with the topography. For the construction of dugouts very good sloping or hilly areas.
The house can be embedded directly into the slope. In the environment soil part of the house can be expanded and, thus, most of the area is protected land. That's why many underground houses are built on raised terrain. The advantage of the sloping ground in this case is the fact that water drains from them quickly, without having to soak the ground. In the lowlands and ravines to build the dugout because they will be flooded.
The most successful orientation of the slope for construction of the dugout – South. The Northern slopes practically insolitude that is not suitable from the hygienic point of view. In regions with hot climate the best orientation is the East. If the dugout is built on a flat plot, its entrance and Windows should be oriented on the Sunny side.
The most preferred soils for construction of underground structures is sand, sandy loam and loam. They are well filtered water and dries quickly. They are suitable for aboveground diking. In this case, the embankment is made with soil excavated from the pit.

Adverse type of soil for the dugouts is considered to be clay, and for many the uninitiated this discovery.
But regardless of the soil, clay can be used for construction waterproofing locks. Outer coating of the dugouts poured the fertile layer of soil below the vegetation faster and more reliable bonded him.
The groundwater level at the site where it is planned to build a buried house, should be low. Below this level the lower the dugout will not work. Rather, it is technically possible, but very expensive.
Not suitable for construction of dug areas around ponds. To deal with high humidity in the underground house will be difficult and expensive, and live in a humid microclimate uncomfortable and unhealthy.
About the experience and practice of the construction of the dugouts in Russia
Based on the traditional Russian belief that "to heal, to teach and to build in Russia everyone can" build a hut with your own hands is not much difficulty.
What is dug, no matter how the most ordinary of housing needs – a square or round shape, which deepened into the ground and is on top of a roof of logs covered with earth. This unpretentious home is always decorated and had just enough in the middle of the oven, along the wall bed.

They get really easy. Then, build a hut with your own hands is cheaper than to buy a shed, and finally a homemade dugout – simple even for the novice Builder who may spend from a couple of days to a couple weeks in the worst case.
But you need to remember a few nuances of the construction business and have hands that grow from the right places and are more or less accustomed to the axes and other construction tools.
Before starting construction it is necessary to draw a plan and choose a place. Please choose on the side of a hill or mountain or a small hill to ground water was fairly deep and did not penetrate inside the dugout.
At least need a shovel, preferably even two – a bayonet and a shovel-shovel, saw, ax, chisel, chisel, twist drill, measuring tools (meter, angle), a knife, a stapler, a hammer, a plane, a few square meters of roofing and consumables (nails and staples into the stapler).
First you need to partition the area. A square or rectangle of a future deepening of the need to accurately lay out, adjusted the distance of the diagonals.

It is important to remember that when you set the inner size of the dugout with their hands, you need to give allowance for boards equal to twice their thickness – after all, boards are placed on both sides.
After marking the site, the sod carefully removed and folded near future dugout. It then put it back on top of the roof.
Then begins the long and difficult stage prokopka of the pit. First, digging the whole plot bayonet with a shovel to loosen the ground, then a shovel-a shovel, the soil thrown out, but not closer than two feet to the edge, because then the perimeter will be fixing the roof. Gradually the depth of the pit increases to two meters.
After the pit dug, its walls do slant. Dig a separate hole for the entrance, then cut out notches with sides of 0.3 meters, about three steps more optional.
At the bottom, a metre and a half apart, to a depth of two feet driven into the ground, notched logs. For logs arranged insulation – you can use dry wood in the form of twigs, branches or boards.
In the centre of the pit at a distance of half a meter from each other to a depth of half a meter long excavation logs-rack height above the earth of about 220 cm, these logs will keep the roof and on top of them placed a log run with a diameter of 0.15 m, it will have rafters.
Around the edges of the pit, at a distance of two feet from the edge, are placed the supporting logs. They are secured, hammering from both sides, the stakes – in the start, end and in the middle. On the supporting beam and girder rafters put. Then lay on top of the roof.

The ends of the wall of the dugout will then hang over the land empty triangles. They need to nail the boards and fill on top of the ground.
On top of the rafters put the plywood on the top the roofing material, and the joints are sealed with special waterproof tape. Then fill the branches or firewood, the layer must be of thickness at least 0.2 m. And poured over the ground, layer thickness of 2.0 cm. Finally, put cut the first turf.
The input can be different – in particular, it can hang dense blankets or a tarp, but it is the dullness of the 20th century. Better to build a full frame out of timbers, and inside to hang a normal door.
After that fly off the floor of planks, which are placed on supporting beams across 0.6 m from each other.
And you can furnish the resulting space as You please. In particular, it is possible to make the bench, set the table, to build a hearth and use the hut as a dwelling or bathhouse
Dug with their hands – very easy to manufacture housing, in order to do this, you need a minimum of materials (about a dozen of logs, a couple of square meters of roofing material and plenty of planks) and earth.
As you can see, to build a dugout with their hands is not easy, but very simple, and the range of its use can be really very large.

Instead of a conclusion a word about the undoubted advantages of the dugouts
Among the benefits of dugouts and diked soil areas the following should be noted:
1. Essential security. Dugouts are not afraid of hurricanes, tornadoes, fires and earthquakes. With a large penetration they can even save from the bombing. In the case of a regional or global catastrophe underground dwellings is virtually no alternative. The only thing they do not save – flooding. But this is only the case if they are located in the lowlands
2. The ability to build on steep terrain. Thus, it is possible to turn disadvantages hilly plot in benefits.
3. Energy saving. Land, especially dry, conducts heat about the same as a brick. Of course it's far from the efficiency of modern insulating materials, but it is not taking the thermal parameters and thickness of the layer.
For dugouts very characteristic temperature stability. Summer homes do not overheat and do not need conditioning.
An important factor in the energy-saving underground houses is the temperature of the soil. Measurements of the temperature showed that at a depth of 2-3 m with a the warm period comes 2-3 months later. If fully recessed dugout not to heat in the winter temperature will not fall below 6-8°C (data for the middle band). Summer in this house without air conditioning the temperature rises above 20°C.

Thus, on the dugout, you cannot just talk about how well-insulated house, but how about the house with the possibility of passive thermoregulation.
4. Excellent soundproofing. The dugout is a very quiet housing. The soil protects it from the sounds of any frequency characteristics. And also bad sounds and pass out. Under the ground, so as not to disturb the neighbors, you can locate even some noisy production, for example turning shop or blacksmithing.
5. The preservation of the landscape. After the construction of the dugout, the landscape will change minimally, and on the roof you can grow any culture.
6. Reduction of labor costs in construction due to the time-consuming uselessness of roofing;
7. Minimum operational costs. Dugout no need to paint, to repair her roof and gutters. published
Source: ardexpert.ru/article/5544
The other, which is NOT: Carlson's Syndrome in children
Walter Last: a New approach to cancer treatment










