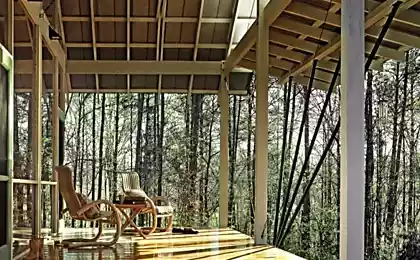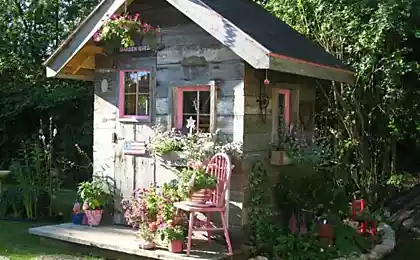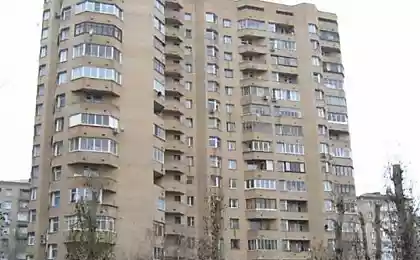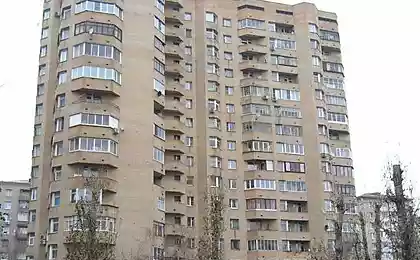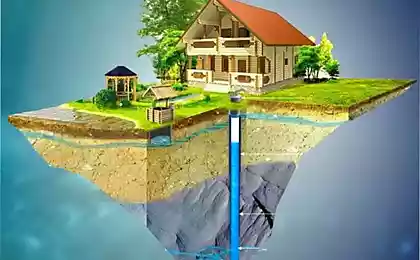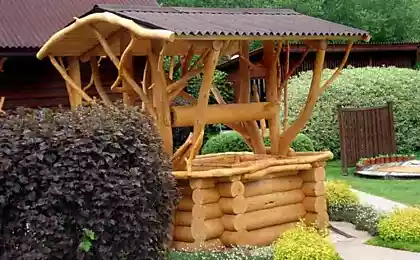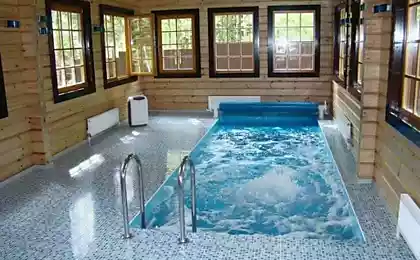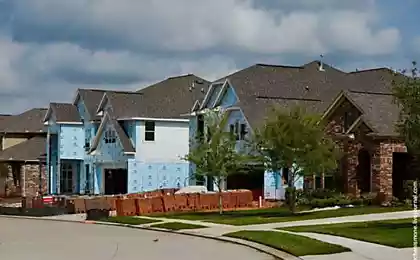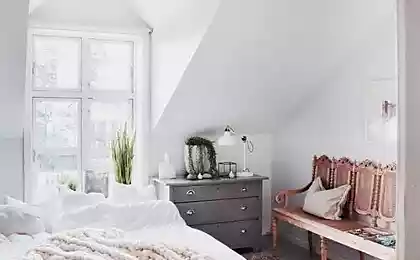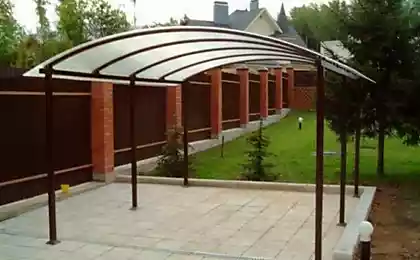898
Garage in a country house — the second after the house
Garage in a country house — the second after the house. Ideally, the garage should be warm, protected from weather conditions, equipped with a minimum set for minor repairs of car and have held communication. And even in the garage, in most cases, is not only a car, so it needs to be spacious enough.
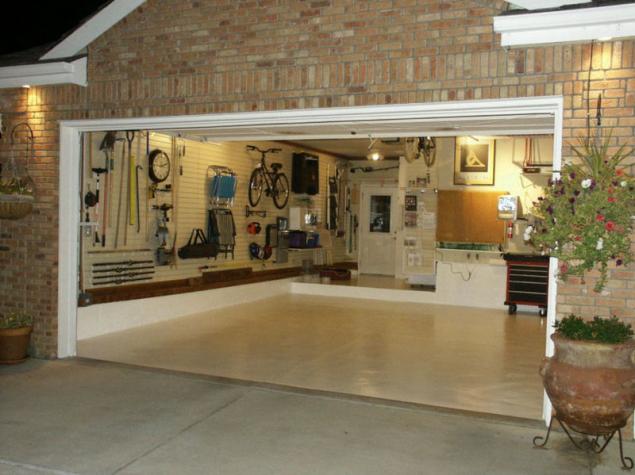
Fig. 1. Garage in a country house
Built-in house garagegarage designed and built along with the house: they have a common Foundation, wiring and other communications. Located in the basement or ground floor of the main building. Convenient because it can go directly from the house in Slippers, especially if the garage is not only used for its intended purpose, but also as a workshop, Laundry room or just a comfortable place for solitude.
To built-in garage do not interfere with the rest of the house sounds and smells, it is necessary to establish sound, gazaisrael and good ventilation. Avoid fire in common with building a wall to isolate non-combustible materials. Top floor must be very durable. Often the garage is separated from the living areas ventilated vestibule that can be used as an economic unit. In any case, have a garage maximally remote from the rooms. Garage doors have to look at the entrance gate of the site.
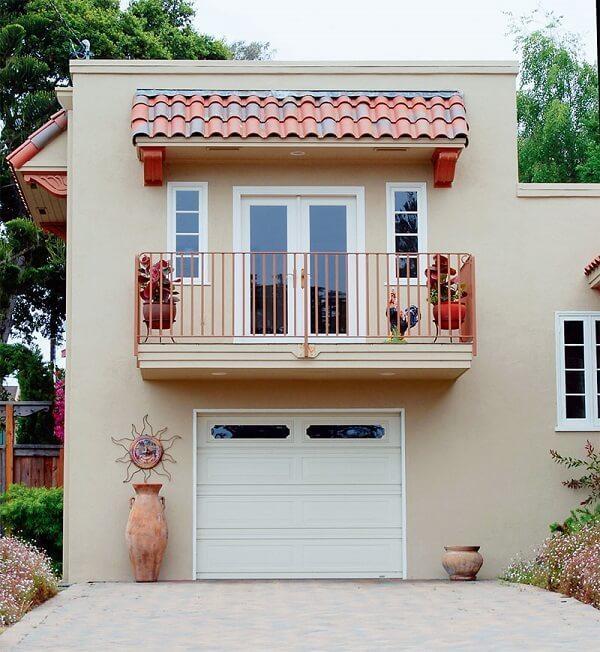
Fig. 2. Built in home garage
A garage adjoined to the houseto Attach the garage to the house after the erection of the last. However, it should ensure that its foundations were deepened to the same distance as the total (in order to avoid uneven swelling soils). The roof can not enhance, although some have it on the porch — looks beautiful and is added lost, it would seem that the place on the site. In the rest of the garage does not differ from built-in garage.
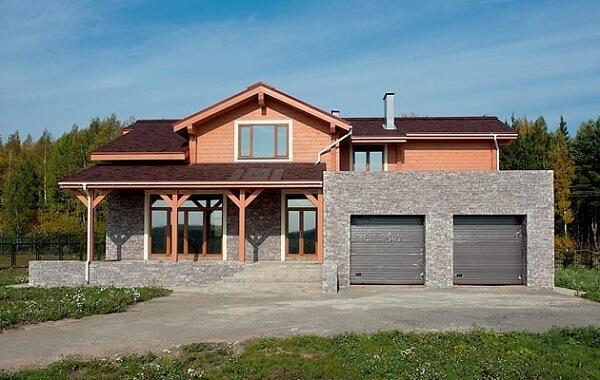
Fig. 3. Attached garage
Detached garageThis garage is the easiest to implement, so as to erect it at any time, from any materials and any size — this is its advantage. The downside is that it takes place on the adjoining land, and also that you can get to it, only going outside. Though the materials can be and any appearance of the garage to better align with the overall style of the house. To place the garage closer to the main entrance to the site, not to lay on it driveways. If you place the garage in a line with the outer fence of the site, the entrance to it can be done directly from the street. Materials and approximate prices: frame ($4 000-18 000) aerated concrete ($5 000-20 000), brick ($5 500-22 000), wood ($1500-6000).
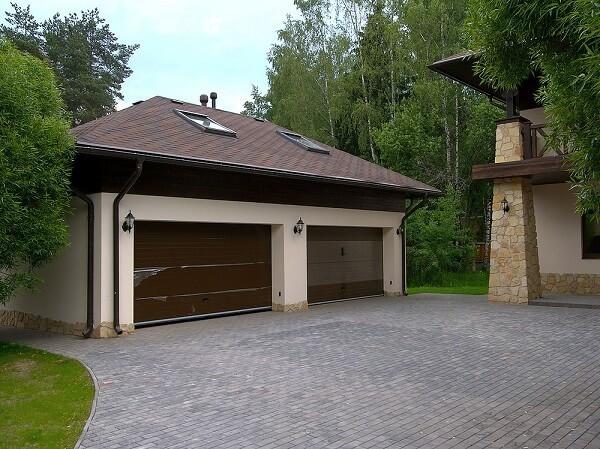
Fig. 4. Detached garage
Underground garageThis structural solution offers a British company Cardok. It is known that in England the price of land is the highest in the world, so even if you are rich, there you will reflect on every meter: post your garage or recreational area? The choice becomes evident when the possibility to build underground garage. It is a lift of galvanized steel with electro-hydraulic lift that takes the cars into the ground. Moreover, the stand for the machine can be double if you have two cars. The duration of the complete lifting of the lower platform — a minute. Controlled by remote control. And the top area is transformed into an elegant lawn or just a place for temporary car Parking. It's expensive ($61 000-72 000), but there are Russian analogues of automobile elevators cheaper garages PANDA GARAGE; automatic Parking Kip Parker, Parker Lift and Katoparkот company Promsnabkomplekt; Gidrolast lifts. Before the layout of the garage is necessary to conduct geological surveys, since it is not by any stretch can be done underground construction.
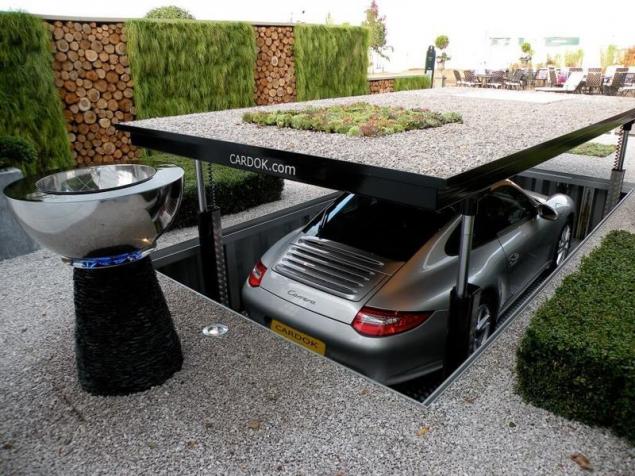
Fig. 5. Cardok underground Parking garage
A carportIs the cheapest and simple variant of "house" for cars (a plus), but also the most vulnerable (minus). Canopy protects from rain only. But in the warmer time of the year is ideal for quick Parking, especially if the winter garage is also available. Materials for the shed should be at least, you can even buy ready-made canopy and just assemble it on the site. No transactions, isolation, and insulation.
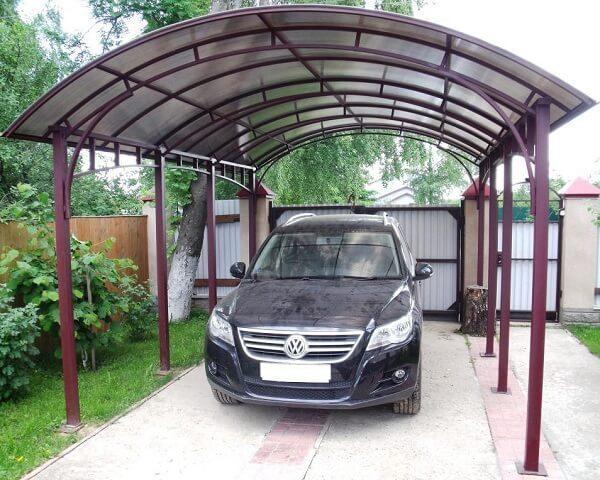
Fig. 6. Carport
published
Source: estp-blog.ru/rubrics/rid-18092/

Fig. 1. Garage in a country house
Built-in house garagegarage designed and built along with the house: they have a common Foundation, wiring and other communications. Located in the basement or ground floor of the main building. Convenient because it can go directly from the house in Slippers, especially if the garage is not only used for its intended purpose, but also as a workshop, Laundry room or just a comfortable place for solitude.
To built-in garage do not interfere with the rest of the house sounds and smells, it is necessary to establish sound, gazaisrael and good ventilation. Avoid fire in common with building a wall to isolate non-combustible materials. Top floor must be very durable. Often the garage is separated from the living areas ventilated vestibule that can be used as an economic unit. In any case, have a garage maximally remote from the rooms. Garage doors have to look at the entrance gate of the site.

Fig. 2. Built in home garage
A garage adjoined to the houseto Attach the garage to the house after the erection of the last. However, it should ensure that its foundations were deepened to the same distance as the total (in order to avoid uneven swelling soils). The roof can not enhance, although some have it on the porch — looks beautiful and is added lost, it would seem that the place on the site. In the rest of the garage does not differ from built-in garage.

Fig. 3. Attached garage
Detached garageThis garage is the easiest to implement, so as to erect it at any time, from any materials and any size — this is its advantage. The downside is that it takes place on the adjoining land, and also that you can get to it, only going outside. Though the materials can be and any appearance of the garage to better align with the overall style of the house. To place the garage closer to the main entrance to the site, not to lay on it driveways. If you place the garage in a line with the outer fence of the site, the entrance to it can be done directly from the street. Materials and approximate prices: frame ($4 000-18 000) aerated concrete ($5 000-20 000), brick ($5 500-22 000), wood ($1500-6000).

Fig. 4. Detached garage
Underground garageThis structural solution offers a British company Cardok. It is known that in England the price of land is the highest in the world, so even if you are rich, there you will reflect on every meter: post your garage or recreational area? The choice becomes evident when the possibility to build underground garage. It is a lift of galvanized steel with electro-hydraulic lift that takes the cars into the ground. Moreover, the stand for the machine can be double if you have two cars. The duration of the complete lifting of the lower platform — a minute. Controlled by remote control. And the top area is transformed into an elegant lawn or just a place for temporary car Parking. It's expensive ($61 000-72 000), but there are Russian analogues of automobile elevators cheaper garages PANDA GARAGE; automatic Parking Kip Parker, Parker Lift and Katoparkот company Promsnabkomplekt; Gidrolast lifts. Before the layout of the garage is necessary to conduct geological surveys, since it is not by any stretch can be done underground construction.

Fig. 5. Cardok underground Parking garage
A carportIs the cheapest and simple variant of "house" for cars (a plus), but also the most vulnerable (minus). Canopy protects from rain only. But in the warmer time of the year is ideal for quick Parking, especially if the winter garage is also available. Materials for the shed should be at least, you can even buy ready-made canopy and just assemble it on the site. No transactions, isolation, and insulation.

Fig. 6. Carport
published
Source: estp-blog.ru/rubrics/rid-18092/
Doctor's prescription is Rumpled: a unique tool for rejuvenation
Like eating in France: the French do not snack. And their children too
