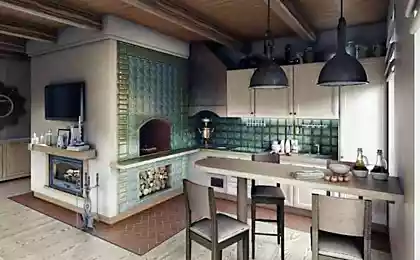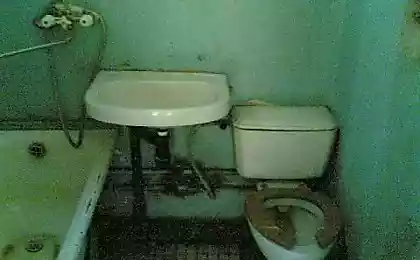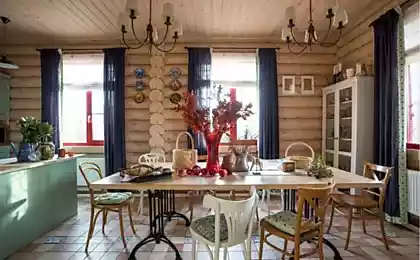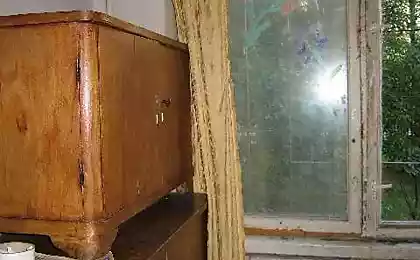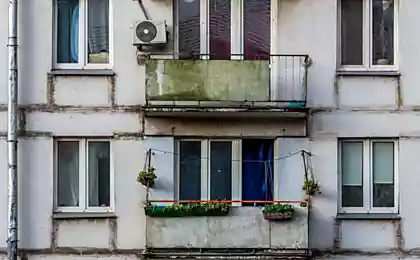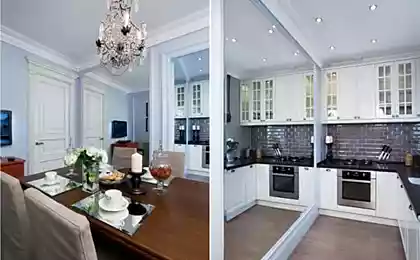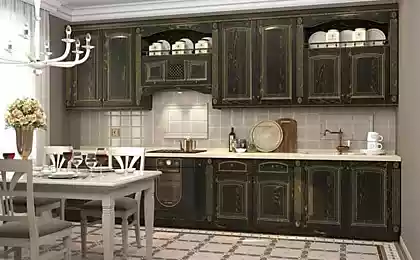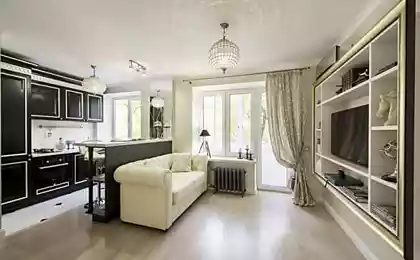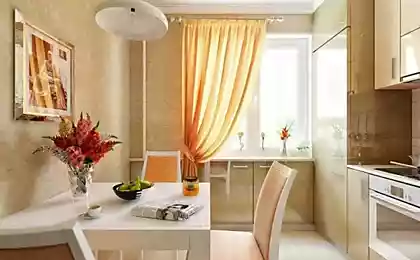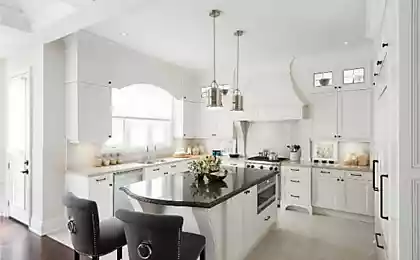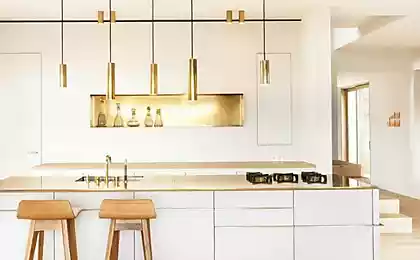253
How to set up a kitchen in the corridor
Popular and affordable housing in a large city studio. The choice is huge (there would be money): ranging from small families in a panel Khrushchev and ending with modern apartments with a kitchen of 15 squares. But in the first place by a wide margin remains the secondary housing market. The price factor plays a significant role.

Agree, even the smallest, but your own living space on the outskirts of geography is better than a spacious removable room in the city center. Your apartment is its own everywhere, and the number of squares is secondary. It's cramped, not hurt!
A young family of two never has a problem with the ill-conceived layout. And when the family expects replenishment, future parents seriously think about expanding living space. But desires do not always coincide with possibilities. In most cases, everything remains as it is.
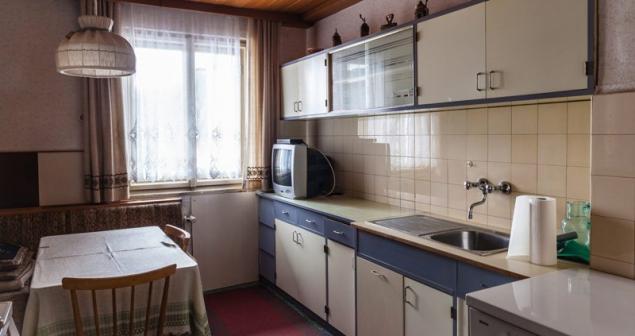
But the most courageous and creative decide to redesign. As they say, it is better in a bad two than in a good one: a separate room for yourself and a separate one for children!
Looking at Photos of small kitchens in apartmentsThe main problem in old homes is the kitchen. The best solution would be to move it. The benefit is obvious: there is no need to destroy the load-bearing structures, plus the area is freed up for an additional room.
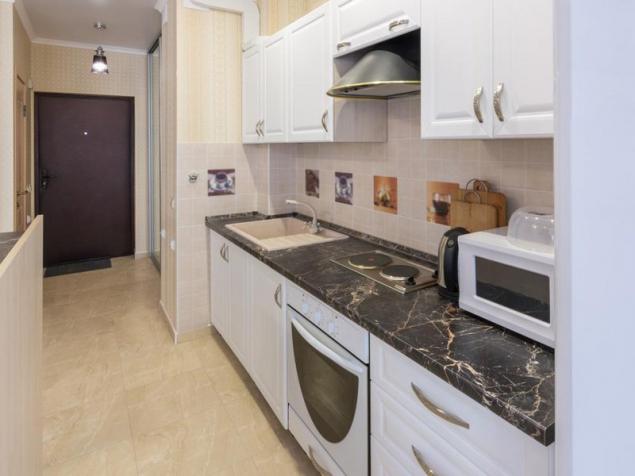
You can combine the kitchen and the living room. But in this case, there is no escape from the fumes and smells that hover in the air during cooking. And over time, clothes and upholstered furniture are soaked in them, no matter how good the hood is. More kitchen redevelopment - to move her into the hallway. Yeah, right in the hallway. This is almost always a great idea, especially if the kitchen is less than 6 squares.
This is exactly what the family living in Krushchev did. Mom really wanted to give the child a separate room and decided to sacrifice the already small kitchen. The stove, sink, hood and several kitchen lockers are located in the corridor, next to the front door. It was really great!
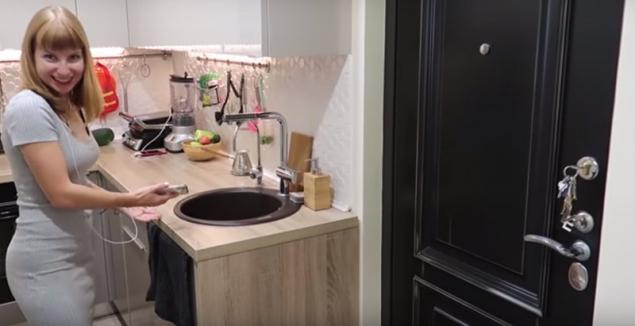
The new kitchen looks compact and stylish. It has everything you need for a modern housewife. Free space is enough for cooking. Of course, not without nuances: the furniture had to be made to order, and to transfer the “wet” zone needed a pump and a food waste shredder under the sink.
And visually expand spaceUsed glossy furniture facades and glossy paint for walls and ceiling. The refrigerator hides in a small niche at the front door, for shoes and clothes there is a tightly closed cabinet.
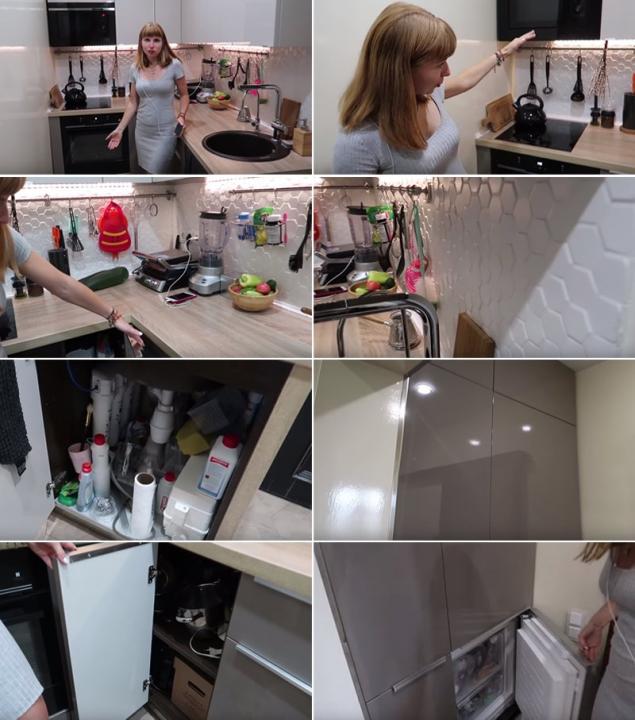
On the site of the former kitchen is now magnificent childish!
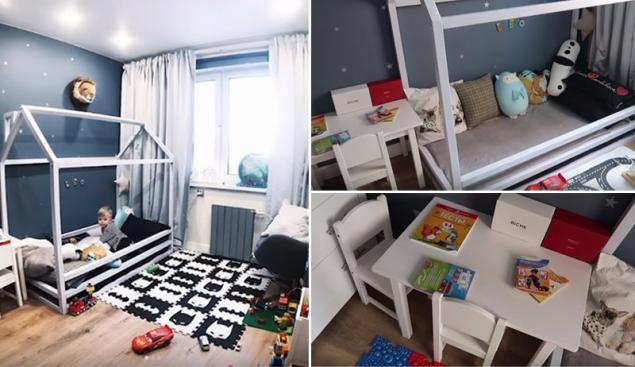
But that's not all. The creative hostess converted the balcony into a study.
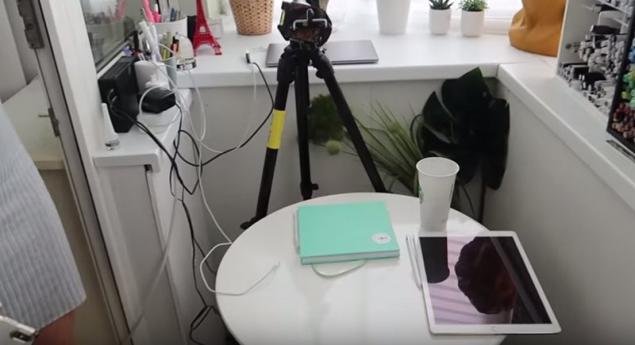
That was great, wasn't it? In a small, but already two-bedroom apartment there was so much light and air that I just want to praise the hostess, who thought through every little thing herself, without seeking help from professional designers. And, most importantly, the child has his own corner and his parents.
For a closer look at the kitchen, see the video below.
about:blank
If you're seriously thinking about a new one Designing a small kitchen in an apartmentIt may be worth considering the redesign option. But in this case, consider some nuances.
How to move the kitchen
As you can see, a compact, cozy, but ergonomic and thoughtful kitchen is more than real. But every thing in it should be as convenient, functional and have its place.
A small kitchen is a problem for many housewives. Put in the kitchen another closet in which you can hide the not fitting utensils, not the exit. The best way is to optimize the space. In this case, "Site" There are simple life hacks that will help to get rid of the unnecessary, make room for the necessary and improve the organization of a small space without restructuring.
Did you like the article? Don't forget to tell your friends about the redevelopment. kitchen. They'll love it!

Agree, even the smallest, but your own living space on the outskirts of geography is better than a spacious removable room in the city center. Your apartment is its own everywhere, and the number of squares is secondary. It's cramped, not hurt!
A young family of two never has a problem with the ill-conceived layout. And when the family expects replenishment, future parents seriously think about expanding living space. But desires do not always coincide with possibilities. In most cases, everything remains as it is.

But the most courageous and creative decide to redesign. As they say, it is better in a bad two than in a good one: a separate room for yourself and a separate one for children!
Looking at Photos of small kitchens in apartmentsThe main problem in old homes is the kitchen. The best solution would be to move it. The benefit is obvious: there is no need to destroy the load-bearing structures, plus the area is freed up for an additional room.

You can combine the kitchen and the living room. But in this case, there is no escape from the fumes and smells that hover in the air during cooking. And over time, clothes and upholstered furniture are soaked in them, no matter how good the hood is. More kitchen redevelopment - to move her into the hallway. Yeah, right in the hallway. This is almost always a great idea, especially if the kitchen is less than 6 squares.
This is exactly what the family living in Krushchev did. Mom really wanted to give the child a separate room and decided to sacrifice the already small kitchen. The stove, sink, hood and several kitchen lockers are located in the corridor, next to the front door. It was really great!

The new kitchen looks compact and stylish. It has everything you need for a modern housewife. Free space is enough for cooking. Of course, not without nuances: the furniture had to be made to order, and to transfer the “wet” zone needed a pump and a food waste shredder under the sink.
And visually expand spaceUsed glossy furniture facades and glossy paint for walls and ceiling. The refrigerator hides in a small niche at the front door, for shoes and clothes there is a tightly closed cabinet.

On the site of the former kitchen is now magnificent childish!

But that's not all. The creative hostess converted the balcony into a study.

That was great, wasn't it? In a small, but already two-bedroom apartment there was so much light and air that I just want to praise the hostess, who thought through every little thing herself, without seeking help from professional designers. And, most importantly, the child has his own corner and his parents.
For a closer look at the kitchen, see the video below.
about:blank
If you're seriously thinking about a new one Designing a small kitchen in an apartmentIt may be worth considering the redesign option. But in this case, consider some nuances.
How to move the kitchen
- Explore the space
Before transferring, critically evaluate the idea and your willingness to sacrifice the kitchen for a separate room. Perhaps the result will not justify the invested funds. Remember that not in every apartment such a move is possible.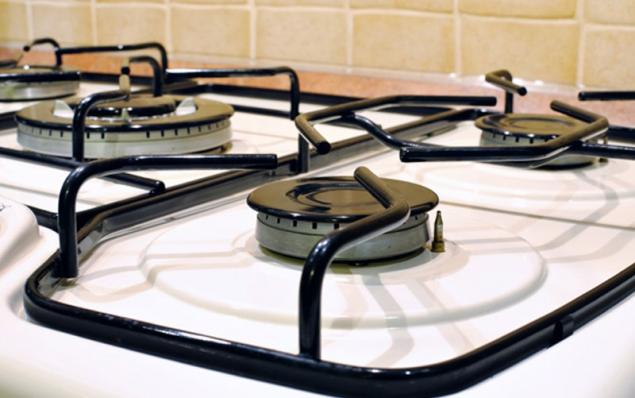
- By letter of law
Keep in mind that the “wet” zone in an apartment building can be placed only in the place of non-residential or utility rooms (corridor, storage room, hallway). Redevelopment is also needed. If there is a gas stove in the apartment, it is almost impossible to transfer it and coordinate it. - Technical aspects
Consider the distance of ventilation and sewer pipes from the general riser. Pipes are placed with a slope, and at great distances you will have to raise the floor or put a pump. For fittings (dishwasher, refrigerator) use adjacent rooms. To increase the functionality, floor and hinged cabinets place along the entire length of the wall. Use only built-in equipment, and as an additional work area – a mobile island on wheels.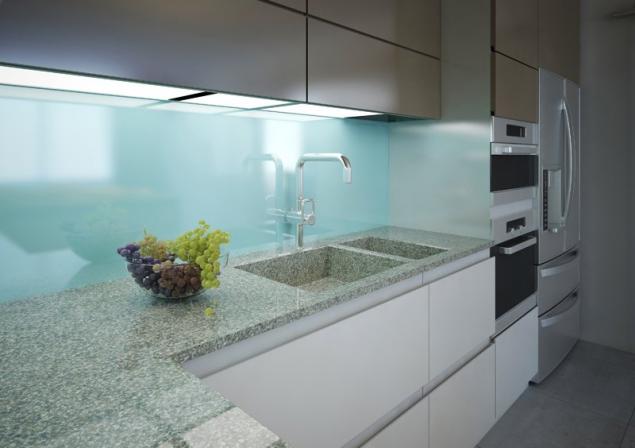
- No walls, no partitions, yes!
To visually separate hallway From the rest of the rooms, do not use blank walls. Use glass partitions, transparent or matte, or sliding systems to hide the cooking area from prying eyes. - Processing
Plan the kitchen in the same color and style with the overall interior of the apartment. Think about the additional lighting, because there should be a lot of light. Don't abuse the decor.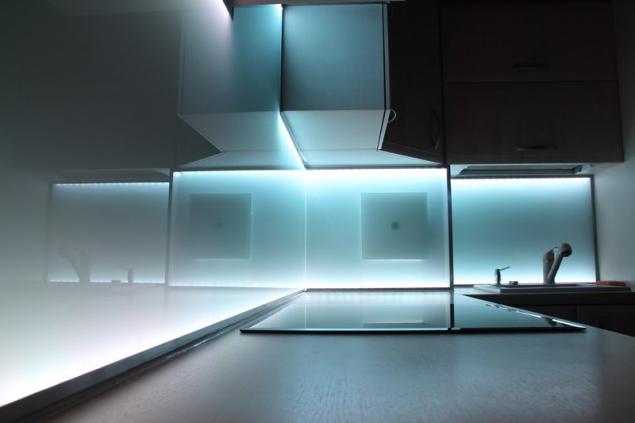
- It's the hood!
Under no circumstances save on the hood. It should be as powerful as possible, otherwise the smells of cooking will constantly walk around the apartment. If the kitchen is located far from the ventilation duct, take care of it. circulationIt creates minimal noise and cleanses the air.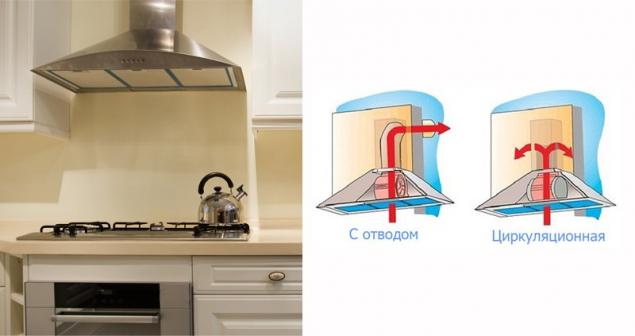
As you can see, a compact, cozy, but ergonomic and thoughtful kitchen is more than real. But every thing in it should be as convenient, functional and have its place.
A small kitchen is a problem for many housewives. Put in the kitchen another closet in which you can hide the not fitting utensils, not the exit. The best way is to optimize the space. In this case, "Site" There are simple life hacks that will help to get rid of the unnecessary, make room for the necessary and improve the organization of a small space without restructuring.
Did you like the article? Don't forget to tell your friends about the redevelopment. kitchen. They'll love it!








