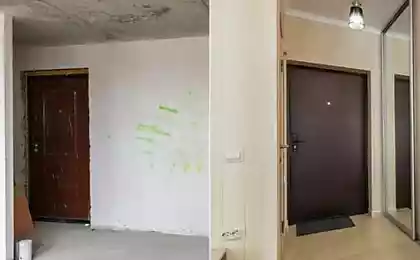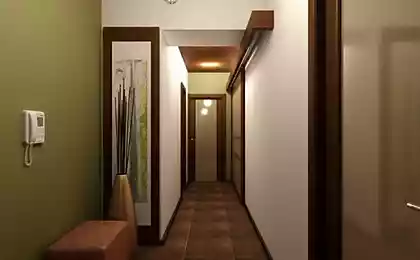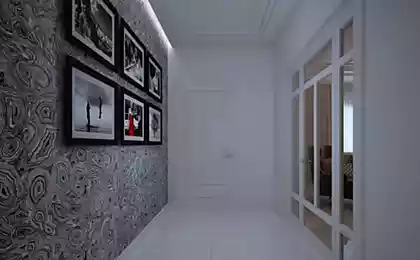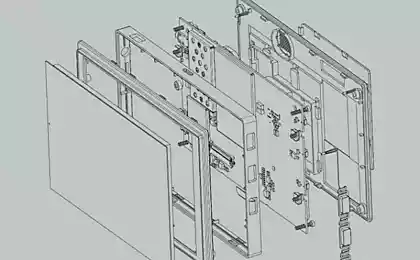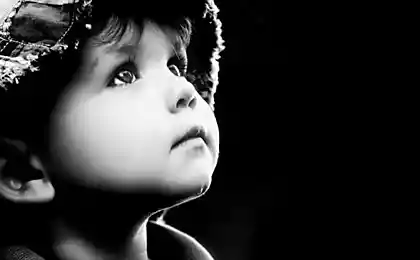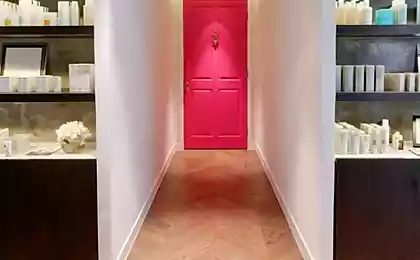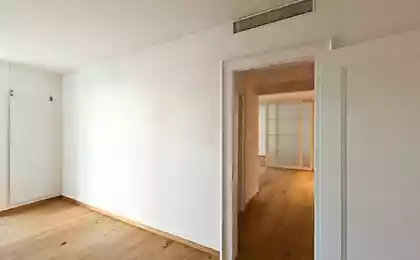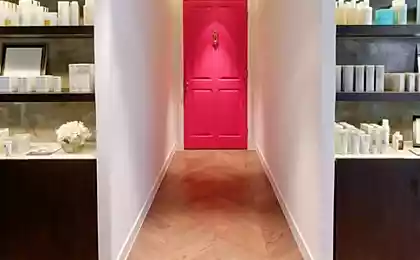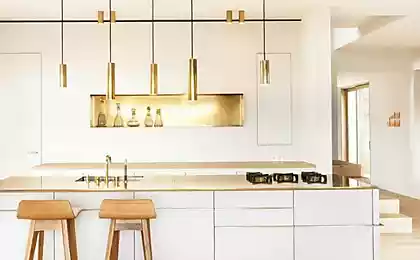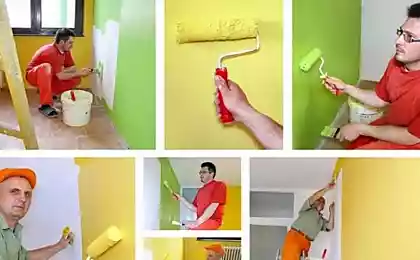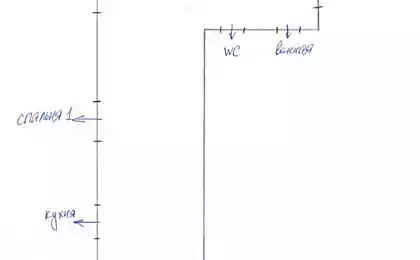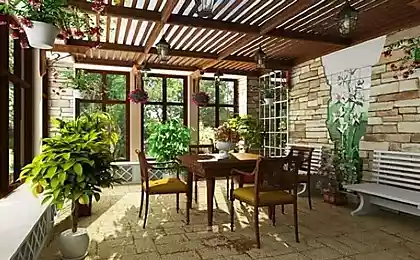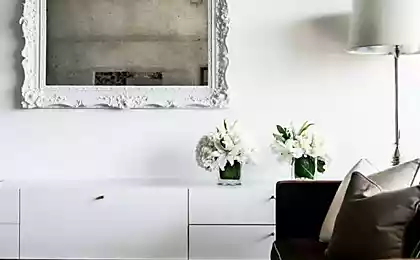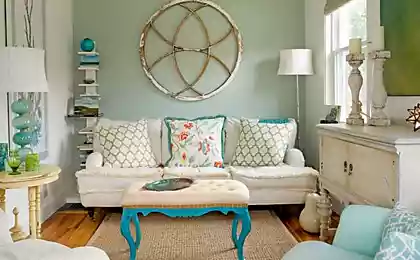706
Rules design for long corridor
Dean stretched in the hallway has its own special nuances that must be considered in its design. When creating a design of a long corridor, we need to use these effects, which would visually expand the hallway and cut it so it no longer resembled a train or a corridor in a hotel. To achieve the desired appearance using the use of certain combinations of colors, the method of zoning and certain elements of decor.
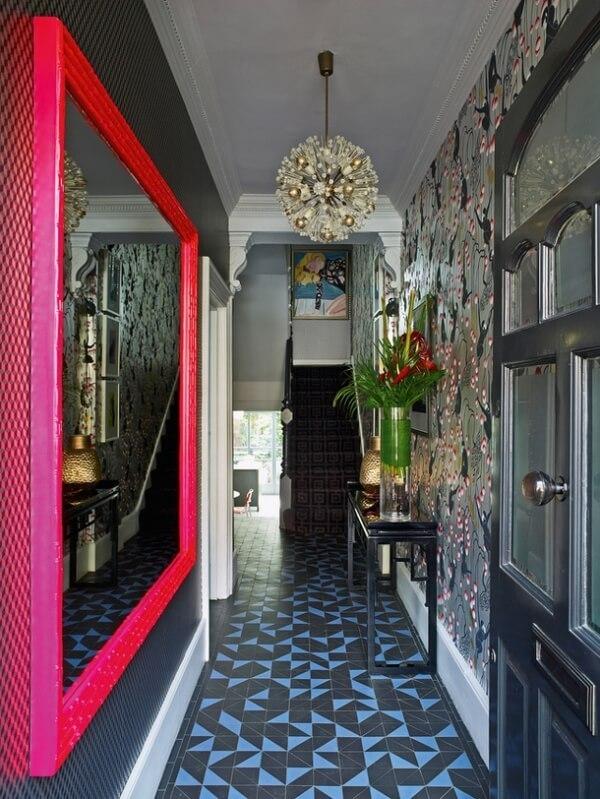
The choice of color combinations and elements in the decoration
For a narrow corridor is best to choose simple colors and monochromatic shades. The different colorful patterns will create the flickering will be distracting, and will narrow the corridor. As for the colors, for dark hallway is better to choose bright design, not to darken it even more. If the hallway light enough, the design of the interior of a long corridor may include dark shades, however, the ceiling must be white as a dark color on the ceiling will create a tunnel effect, which will cause the oppressive feeling.
It is desirable that the long hallway looked like a long tunnel, it makes a bad impression, so when you finish it is better to use the breakdown of the space into separate pieces. It is not necessary to use only one type of Wallpaper, it is possible to combine and mix several matching each other in style.
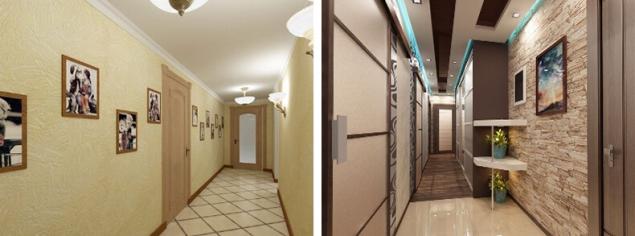
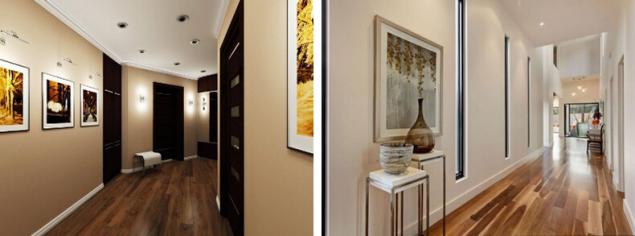
Will help to visually make the hallway less narrow different horizontal design. You can use this for moldings, glued stripes, various combinations of types of finishes. But the vertical clearance, in contrast, will pull the space, so it had better be abandoned.
If the passage is too long, you can divide it into several segments, creating an arched design or a partial partition. You can also use the method of zoning with different finishes. For example, in the hallway lay floor tile, and then put wooden floors — it will be the lobby. The corridor is wide enough? Then you can use niche, they will help to expand the space and will look original, dividing the corridor into pieces.
To reduce the length of the corridor will help wood flooring, laid crosswise. It is desirable to use the coating in a finer dice. However, you can also put the flooring as convenient, and on top lay a carpet with a transverse strip.
Furniture in a long corridor
Good design of interior of a long corridor will require specific furniture. If in the hallway there are some old fitted wardrobes, partition walls, large shelves, they should be clean and free up space.
Well suited to an elongated narrow hallway tables. They don't take up much space, but look very elegant and graceful. Also perfectly fit into the interior of the hanging cabinets. Due to its placement, they give the impression of lightness, as if hovering in the air, and do not overload the interior. In the hallway you can put a small padded stools and stools that have under seat storage.
Another thing that is absolutely necessary in the corridor is a mirror. In addition to their practical function, mirrors still lightens the space and visually make it wider that will be very useful for a narrow corridor.
Functional zones in the corridor
To design the interior of a long corridor was not just a view, it is possible to create in the corridor functional zone, and once the corridor is long, perhaps even a few areas.
Entrance hall. If the hallway starts at the front door, then it is advisable to equip this area hallway. In a narrow corridor is better not to put large wardrobe, and choose a separate panel with coat hooks, mirror, hanging shelves and cabinets. You can also put a small stool to make it easier to put shoes on.
Library. In the corridor it is possible to build a library. Along one wall is a rack with shelves for books. Not superfluous will be light for a rack. Next you need to create a place for reading. You can put a bench between the racks and if space allows, it to arrange a corner with a table. Such a place can be used for telephone conversations or other activities, such as embroidery, only it is necessary to spend quite bright.
Exposure. In this case, the arrangement of the corridor similar to the previous option with the library, with the difference that the shelves will be occupied not by books, and various objects — Souvenirs, photos, decorations and hand-made products. The difference is that in this embodiment, the shelf will need more bright light and you can do without the seats.
Place to store things. If the corridor is not too narrow, you can install it in a wardrobe with mirrored doors. Mirrors will expand the space, while sliding doors will not interfere in the aisle. Can also be hung from the mezzanine above or to each side, hanging shelves and cabinets, if the Cabinet does not fit. The original variant — creation of a wall of drawers and pockets.
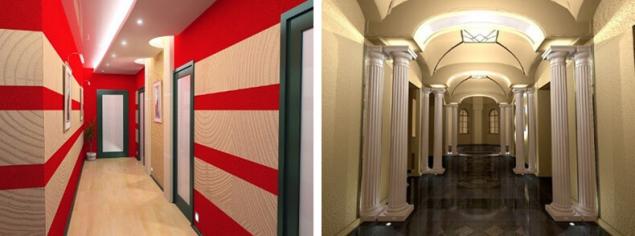
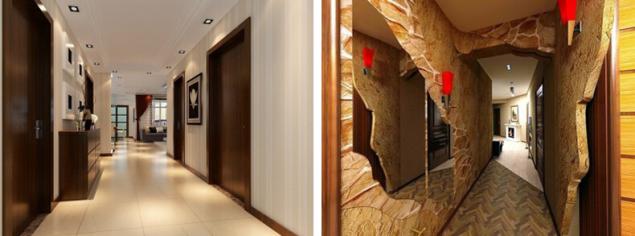
Decor and accessories in the hallway
Using the above techniques, can any long hallway to make comfortable, beautiful and functional to use. The corridor will no longer be dark and unpleasant, and be in it will be comfortable, besides it can be used as a library or as additional space for storage. published
The secrets of design for a small hallway
Kitchen in modern style: simplicity and convenience
Source: designm3.ru/dizayn_interera_dlinnogo_koridora_pravilnyy_funkcional

The choice of color combinations and elements in the decoration
For a narrow corridor is best to choose simple colors and monochromatic shades. The different colorful patterns will create the flickering will be distracting, and will narrow the corridor. As for the colors, for dark hallway is better to choose bright design, not to darken it even more. If the hallway light enough, the design of the interior of a long corridor may include dark shades, however, the ceiling must be white as a dark color on the ceiling will create a tunnel effect, which will cause the oppressive feeling.
It is desirable that the long hallway looked like a long tunnel, it makes a bad impression, so when you finish it is better to use the breakdown of the space into separate pieces. It is not necessary to use only one type of Wallpaper, it is possible to combine and mix several matching each other in style.


Will help to visually make the hallway less narrow different horizontal design. You can use this for moldings, glued stripes, various combinations of types of finishes. But the vertical clearance, in contrast, will pull the space, so it had better be abandoned.
If the passage is too long, you can divide it into several segments, creating an arched design or a partial partition. You can also use the method of zoning with different finishes. For example, in the hallway lay floor tile, and then put wooden floors — it will be the lobby. The corridor is wide enough? Then you can use niche, they will help to expand the space and will look original, dividing the corridor into pieces.
To reduce the length of the corridor will help wood flooring, laid crosswise. It is desirable to use the coating in a finer dice. However, you can also put the flooring as convenient, and on top lay a carpet with a transverse strip.
Furniture in a long corridor
Good design of interior of a long corridor will require specific furniture. If in the hallway there are some old fitted wardrobes, partition walls, large shelves, they should be clean and free up space.
Well suited to an elongated narrow hallway tables. They don't take up much space, but look very elegant and graceful. Also perfectly fit into the interior of the hanging cabinets. Due to its placement, they give the impression of lightness, as if hovering in the air, and do not overload the interior. In the hallway you can put a small padded stools and stools that have under seat storage.
Another thing that is absolutely necessary in the corridor is a mirror. In addition to their practical function, mirrors still lightens the space and visually make it wider that will be very useful for a narrow corridor.
Functional zones in the corridor
To design the interior of a long corridor was not just a view, it is possible to create in the corridor functional zone, and once the corridor is long, perhaps even a few areas.
Entrance hall. If the hallway starts at the front door, then it is advisable to equip this area hallway. In a narrow corridor is better not to put large wardrobe, and choose a separate panel with coat hooks, mirror, hanging shelves and cabinets. You can also put a small stool to make it easier to put shoes on.
Library. In the corridor it is possible to build a library. Along one wall is a rack with shelves for books. Not superfluous will be light for a rack. Next you need to create a place for reading. You can put a bench between the racks and if space allows, it to arrange a corner with a table. Such a place can be used for telephone conversations or other activities, such as embroidery, only it is necessary to spend quite bright.
Exposure. In this case, the arrangement of the corridor similar to the previous option with the library, with the difference that the shelves will be occupied not by books, and various objects — Souvenirs, photos, decorations and hand-made products. The difference is that in this embodiment, the shelf will need more bright light and you can do without the seats.
Place to store things. If the corridor is not too narrow, you can install it in a wardrobe with mirrored doors. Mirrors will expand the space, while sliding doors will not interfere in the aisle. Can also be hung from the mezzanine above or to each side, hanging shelves and cabinets, if the Cabinet does not fit. The original variant — creation of a wall of drawers and pockets.


Decor and accessories in the hallway
- On the walls you can place images in the frames, whether paintings or photos. It is desirable that the size they were large, as many small objects creates the effect of a bustle and commotion. You can also use framed mirrors instead of pictures.
- Original wall sconces is also a good decoration, moreover, is functional — additional light sources.
- Can be placed on the wall holders for flower pots or to put floor vases.
- Relevant for the corridor accessory is a carpet which may be not only in the form of the whole canvas, but to have the original form.
Using the above techniques, can any long hallway to make comfortable, beautiful and functional to use. The corridor will no longer be dark and unpleasant, and be in it will be comfortable, besides it can be used as a library or as additional space for storage. published
The secrets of design for a small hallway
Kitchen in modern style: simplicity and convenience
Source: designm3.ru/dizayn_interera_dlinnogo_koridora_pravilnyy_funkcional
When there is no "mental vision": what happens in the mind
How to do self-massage after a contrast shower


