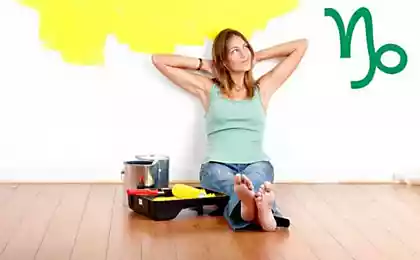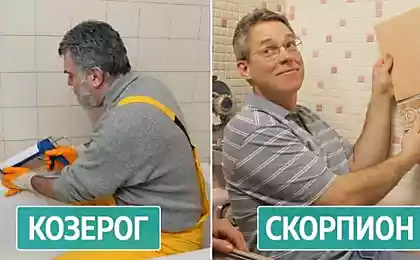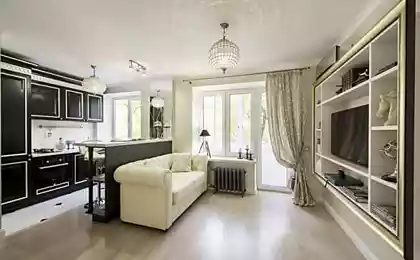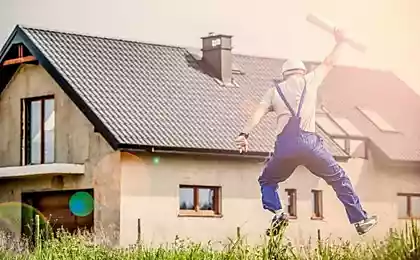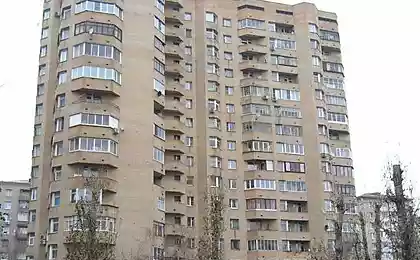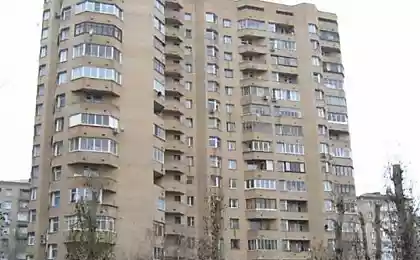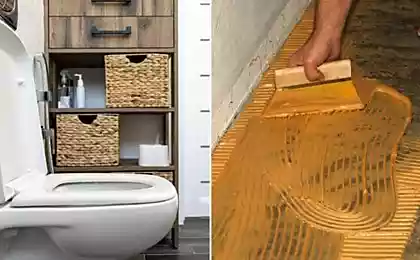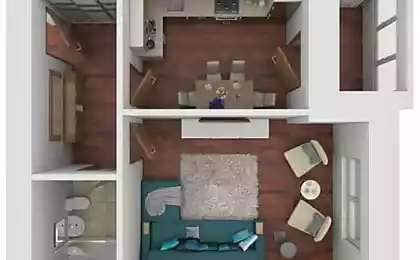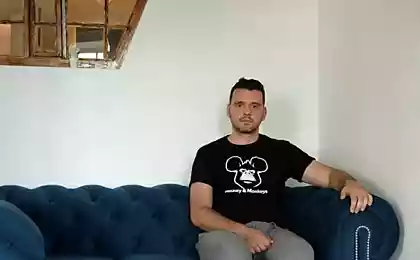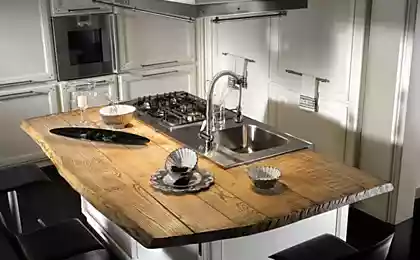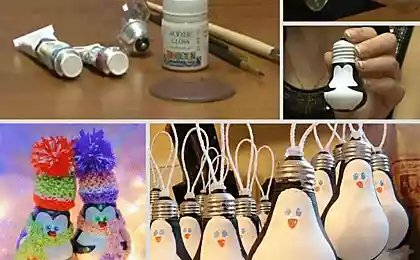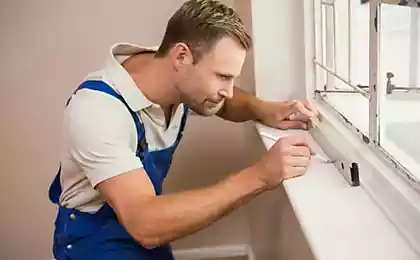1322
Repair of apartments with their own hands
Well finally matured and I to write the first post on the site, which saves me a sad moments of life more than a year)
Repairs in the apartment needed a long time, but given that I live with my parents, they gave me constantly saying - "this will be money - do you like Che, and yet live like this." Came a time when I can keep himself and accumulating a certain amount decided not to spend holidays in warm countries, and ennobling his terrible corridor.
Planned to make repairs in the corridors of the usual two combined two-bedroom apartment (Lenproekt).
51 photos.
diagram of two corridors. length of the first of about 9 meters, width - 1 m, 5-2 (do not remember), runway, with tight dizayenrskimi ideas here, for every extra thing is just an obstacle.
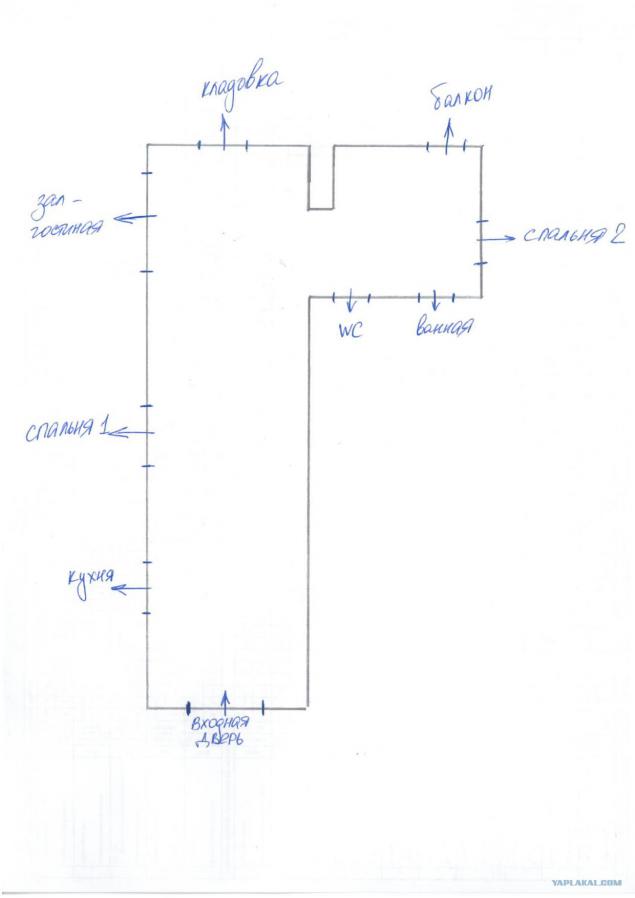
02.
Thank wonderful builders' 90s, which are so wonderfully camouflaged joints plates - level difference wall was about 5 centimeters, and it's always hated everyone, but for two repairs that were before that, no one dared en anything to do with them. Everything was easy - a couple of thousand lined the wall (no beacons, of course, not to devour space) - visually imperceptible.
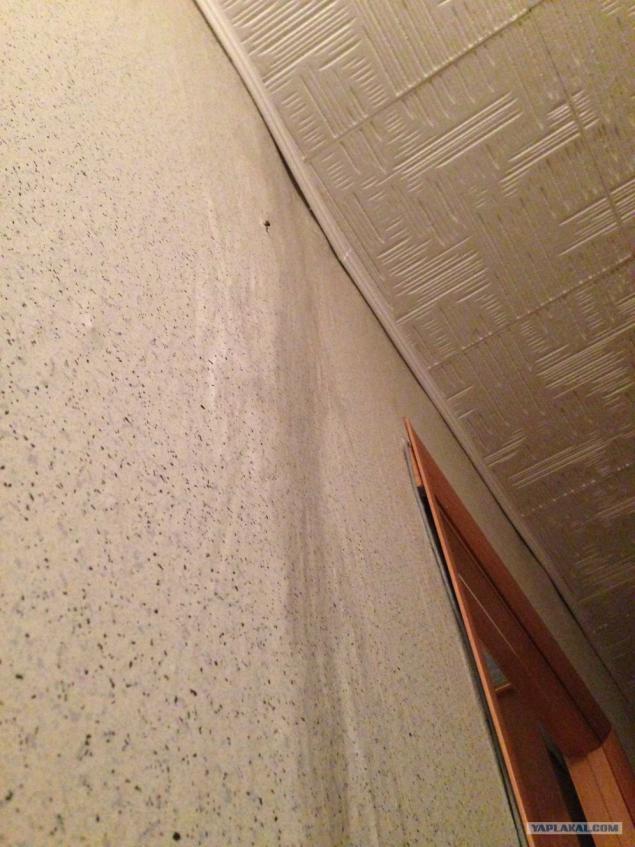
03.
That's the view of the front door from the closet. These cabinets have decided not to change (because look tolerably well, and with finances not so good - only hardware change). By the way, on this photo it is necessary to pay attention to the lighting - one poor light (even in the dim ceiling of) the entire length of the corridor. Wash the floors, for example, the evening is bad - dirt is not visible. Although, maybe it was for the best
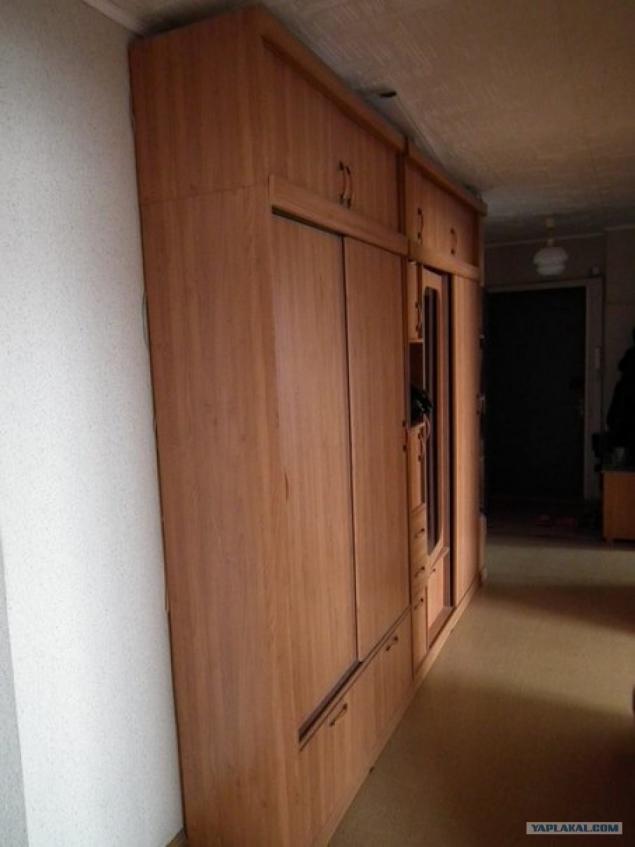
04.
That's the same kind, but with already lined the wall and put in a closet
Process, so to speak, gone ...
By the way, about the plans for this corridor:
1. On the ceiling, like many before, glued foam tiles. The plans - tension with spotlights.
2. Walls - 70 percent of my friends assured me that the walls in the corridor should be light. But I clearly decided that the light faded wallpaper zadolbali And, quarreled with his parents bought a dark brown) Next on the photo to be seen. By the way, on sale in Leroy - a total of 500 D per roll meter wide
3. Doors - freestanding Internal old door, living dermantinom and outer steel (made in the 90s under the order, weighing more hundredweight ... why - did not understand until now, because stealing is nothing special). In the future, still convinced my parents to remove them both and put a normal modern
4. That this nonsense right - homemade hanger. Decided that it should also be replaced by something more lovely and modern
5. Well, interior doors, too, decided to put all the same.
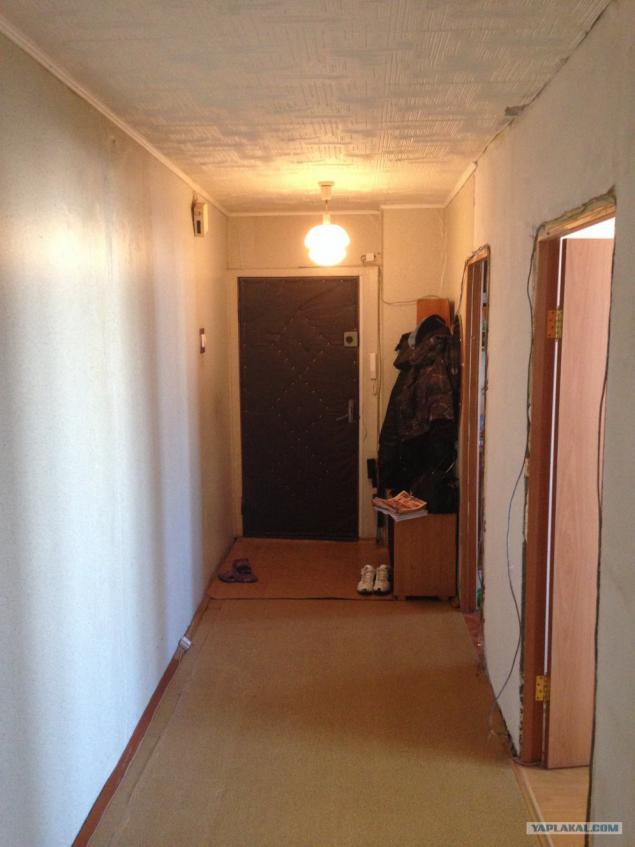
05.
This kind of in the second corridor from the bedroom №2 (if the scheme look) - wretched piece of "wall" with all necessary and unnecessary stuff inside. I banged on the table and said that it will not be here, and will be a mini-library. Parents like agreed
By the way, here you can see the opening (transition from one band to another), who was also a curve and oblique.
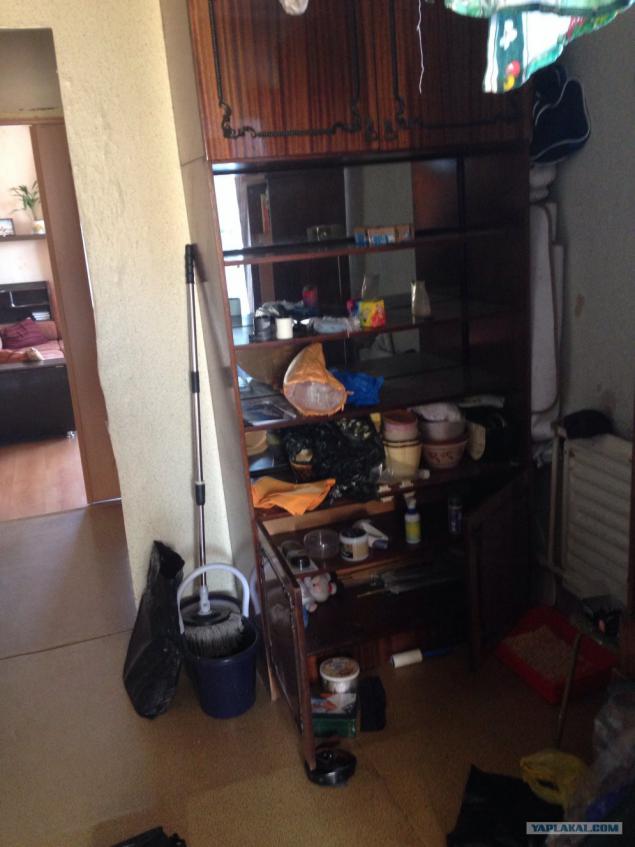
06.
Because I am not ignorant, and education all two technical, all counted himself on pieces of paper. Incidentally, wrong maximum 10 percent Generally, excess material is left.
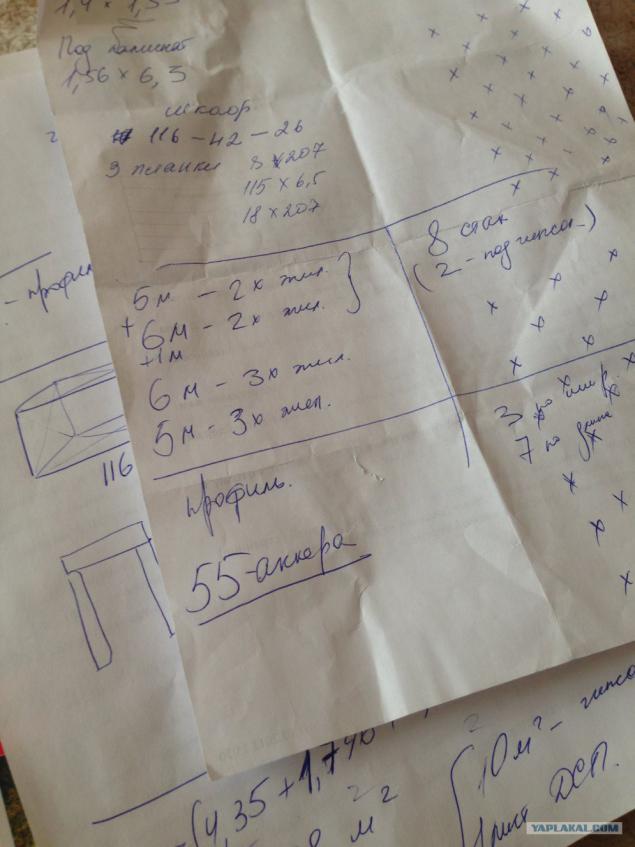
07.
Here the process of parting with the past entered into an active phase. Stripped wallpaper, linoleum thrown away (which former cat loved to water ... well, okay so what).
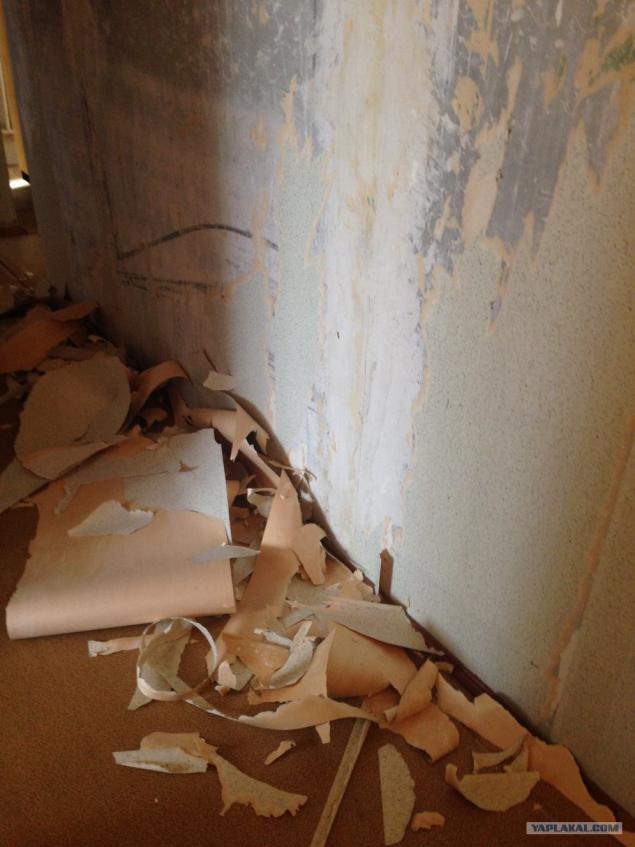
08.
This photo is already visible process shtrobleniya wall. Briefly explain: since repair and construction, I never dealt with, decided that no one should begin with the simplest, but also to show off curves ...) and put-through switches and sockets to the other end of the corridor. But in fact, decided that it was convenient because router before stood in the bedroom and the bedroom №1 №2 did not reach wi-fi. And without it Well now as without hands)
Grooves grinder just for a thousand rubles, taken from a good neighbor-in-law. In my opinion, the hardest and most tedious step. Dust and dirt was everywhere - from my smoke-filled lungs and ending with sills at the entrance (front door opened, because how else to do something in a dusty haze was unreal)
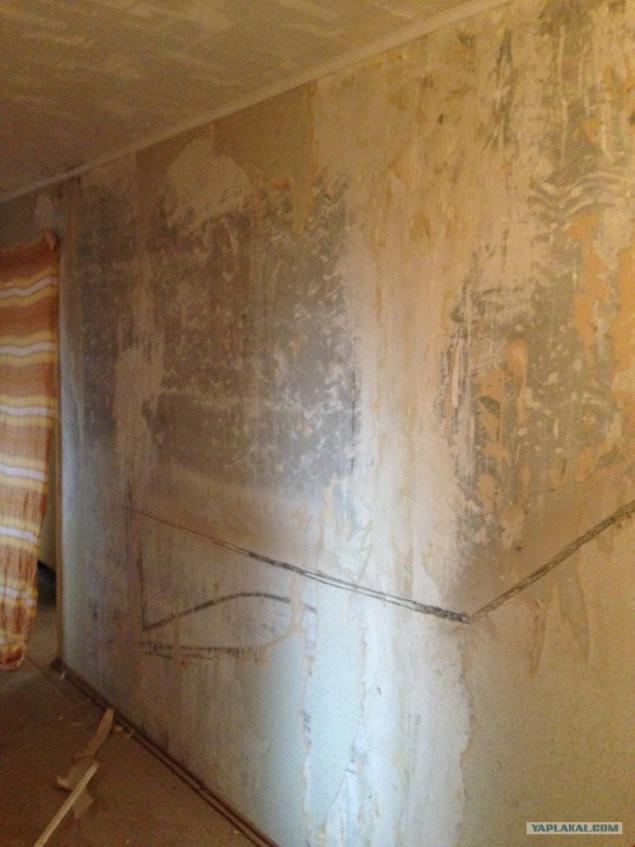
09.
This is for those who gather to do something similar at - take care of the hair (they are then very difficult washed)

10.
This is me in person, with the instrument in his hand. In memory sfotkalsya
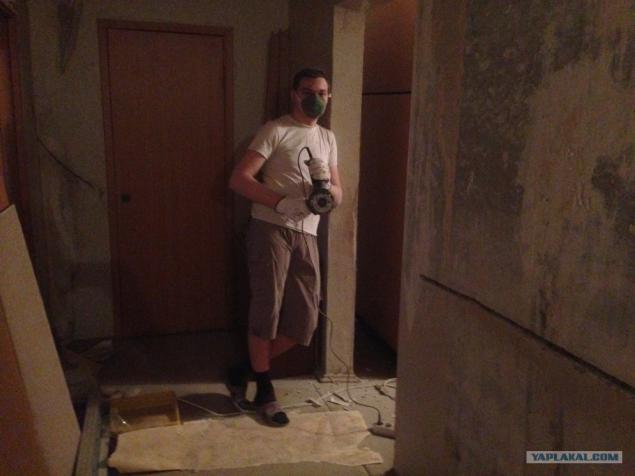
11.
There is already an assistant. Incidentally, no such masks, I think work would have been impossible. And considering the price, I recommend)
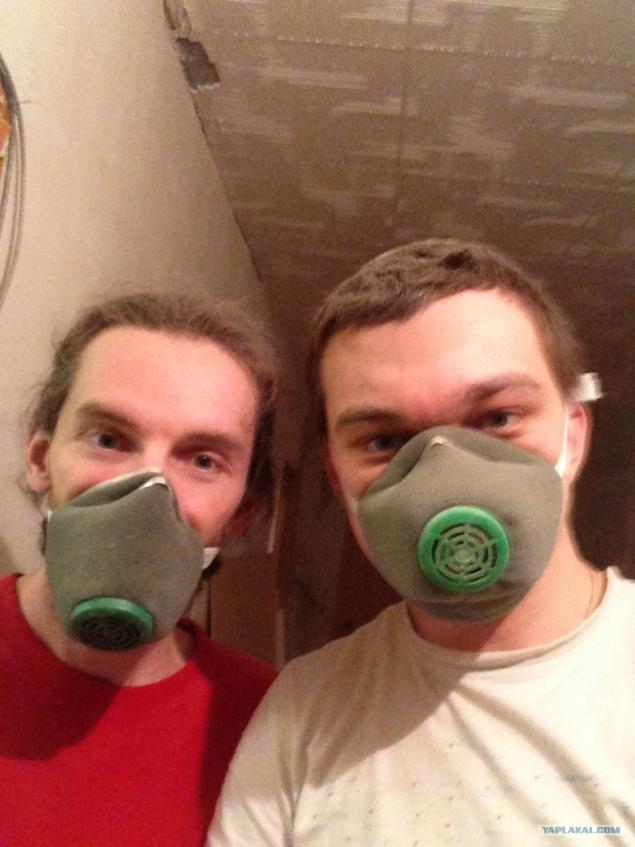
12.
Well this srach resulting in a first day ...
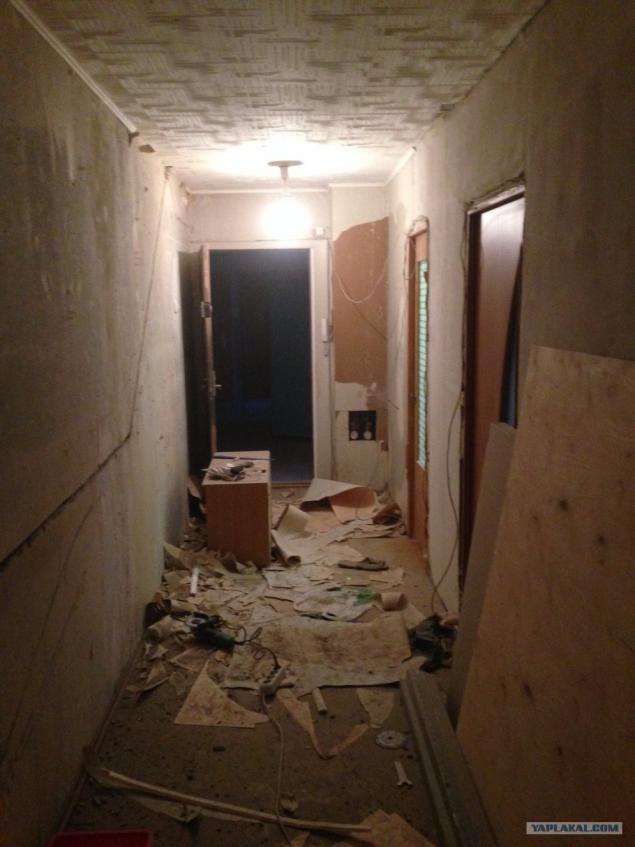
13.
View from the front door
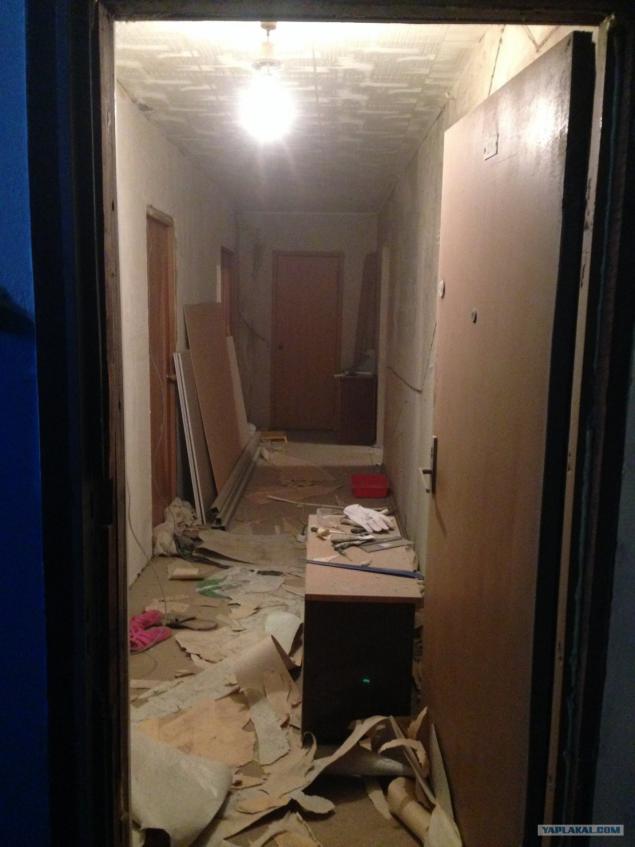
14.
Zyatek campaign case Jew - every now and then hid from the concrete dust in the rooms
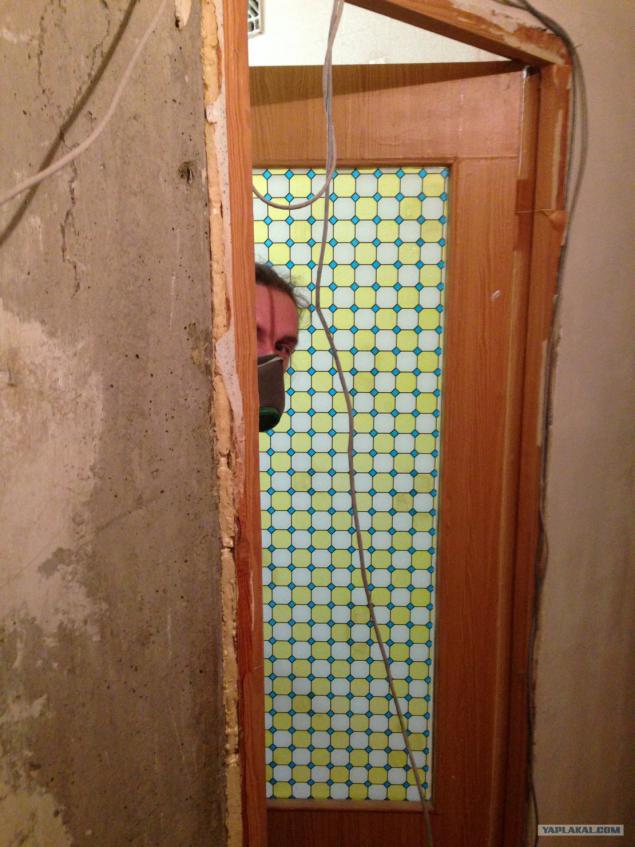
15.
There is already a mom decided to help - rips in good faith new wallpapers (herself, by the way)
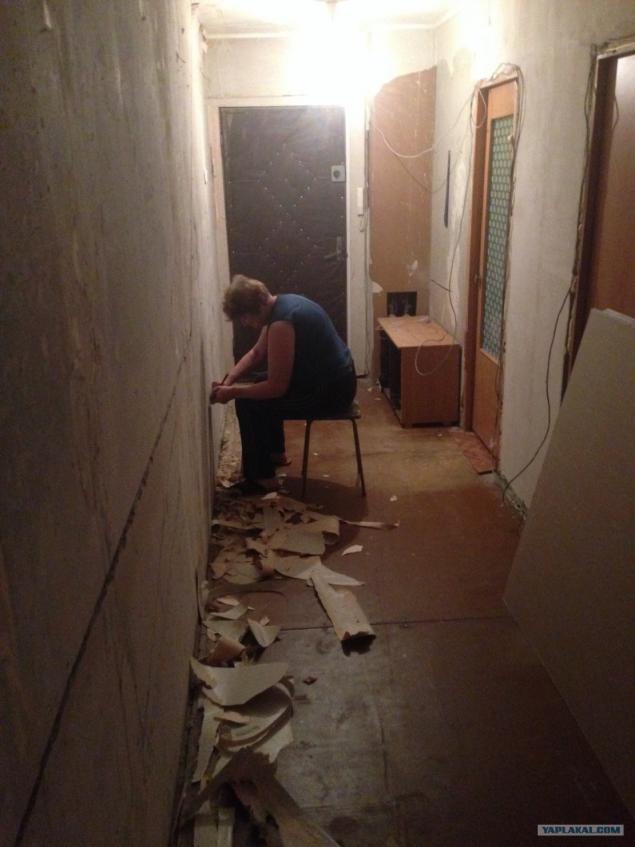
16.
In the second corridor was all done on the same principle - All switches and sockets were transferred to a more convenient place on the level meter from the floor. Cause and dirt as much)
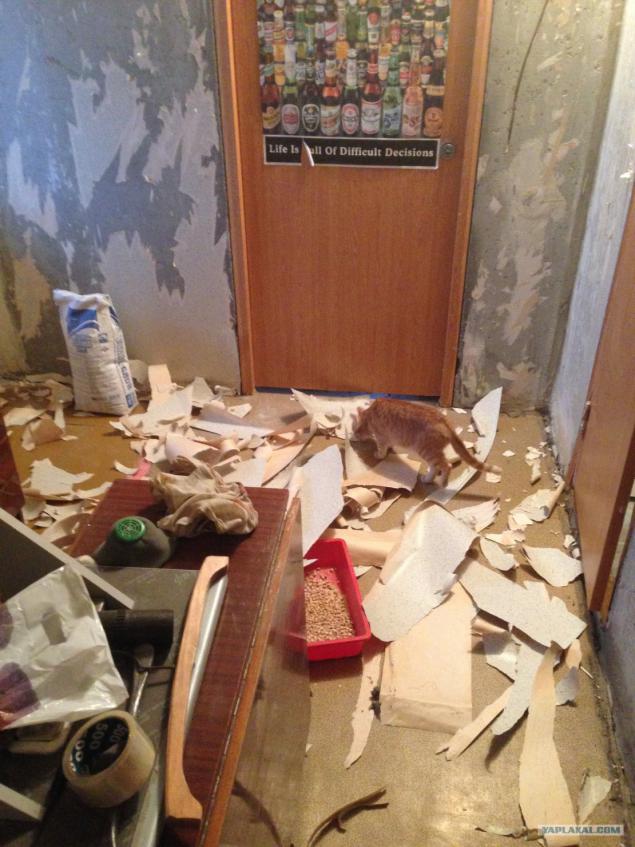
17.
Cat felt mistress repair)))
The photo is one of the brief moments when the floors were relatively clean.
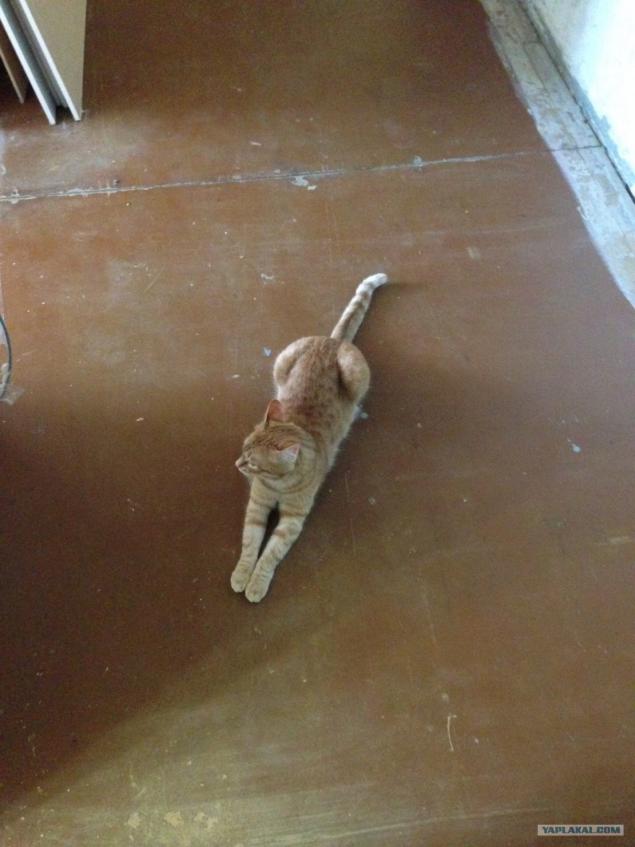
18.
Brief floors.
Like many staropostroennyh houses, floors were built on the principle of a concrete slab-lag-DSP. Clean logs and particle board in two corridors for concrete ties seemed impossible task (as in the apartment all the time lived 3 people, and go from one room to another without going through the corridor is impossible). And from experience-in-law, would have turned chilly floors. So we decided to pull out all the nails from the DSP, and anchors to pull the sheets with concrete slabs.
Here, like, my payment was clumsy - originally bought 70 anchors. In fact drove around 150.
The work is not an easy one - long, tedious, monotonous, hard ...
P.S. six months floors, of course, creaking, but not critical. Anyway, it was better than before.
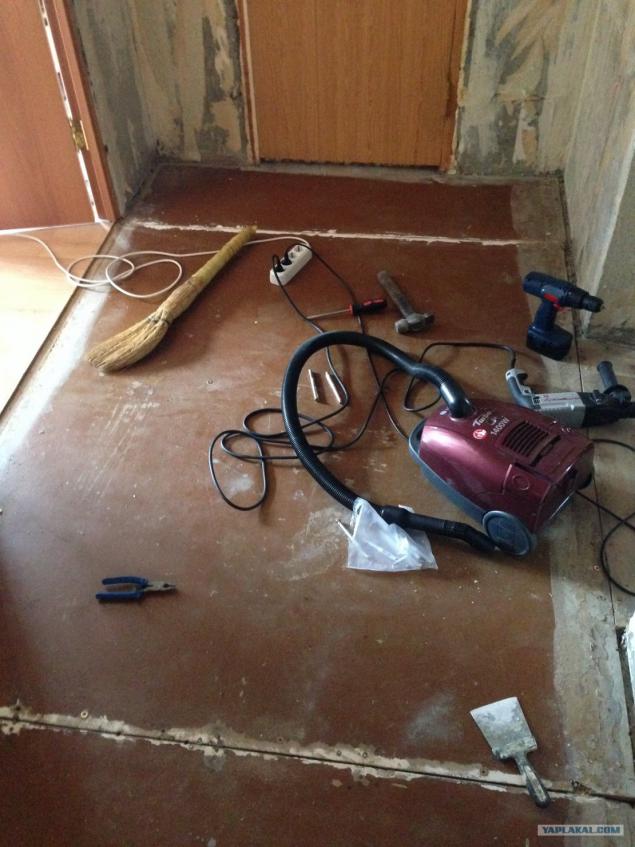
19.
At the front door still decided floors done differently - to remove the tree and fill screed to stir up heated floors in the entrance area (for drying shoes in the autumn-winter-spring period). Well, to know what it is - to make warm floors)
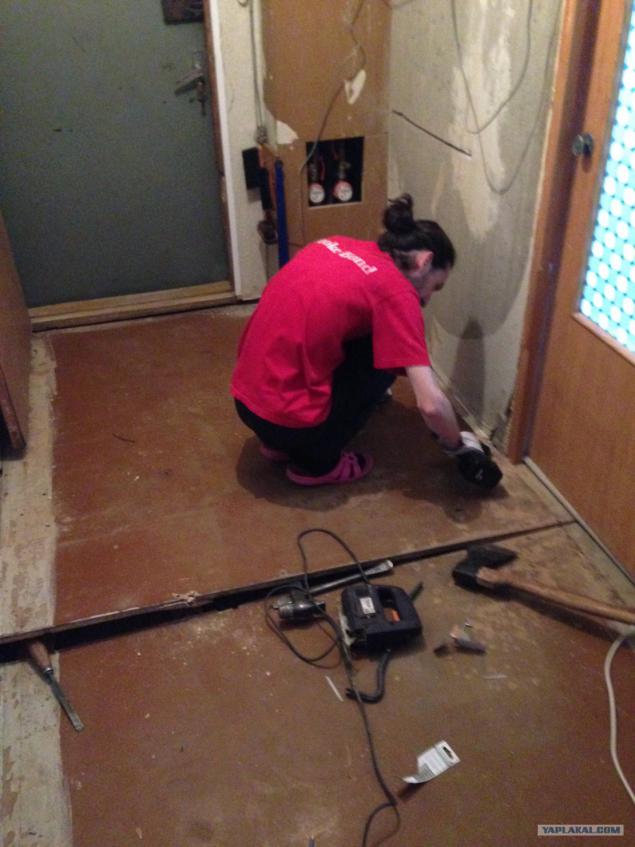
20.
The process of opening. Stove went out pretty hard. Besides, there was a problem to save the rest of the floor.
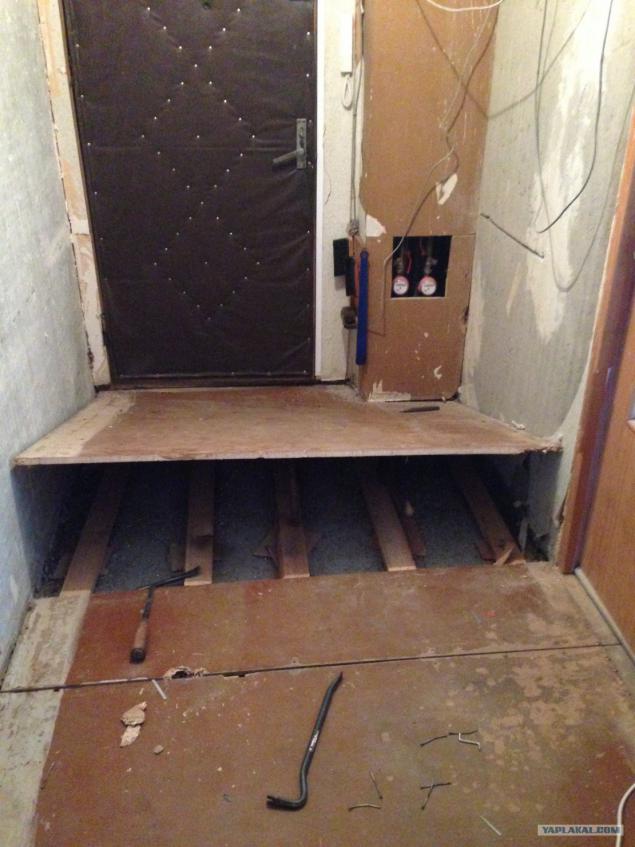
21.
Here and decided to do a full warm place prepared.
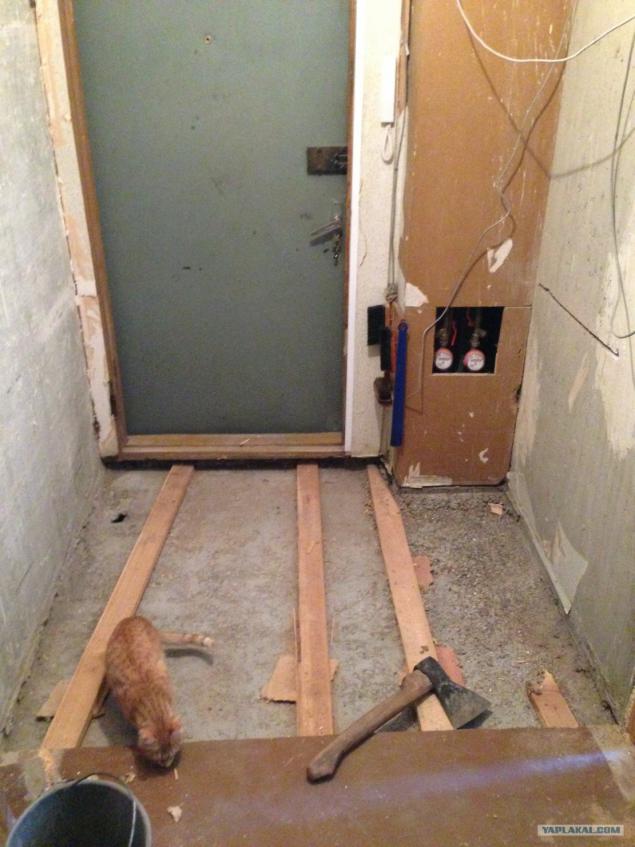
22.
Parallel to this, decided to make a box that covers the ugly battery near which previously dried shoes in a small hallway. About the fact that there was cold - to us it made no difference, uninhabited room.
Box as originally designed, calculated. Material - Profile + drywall.
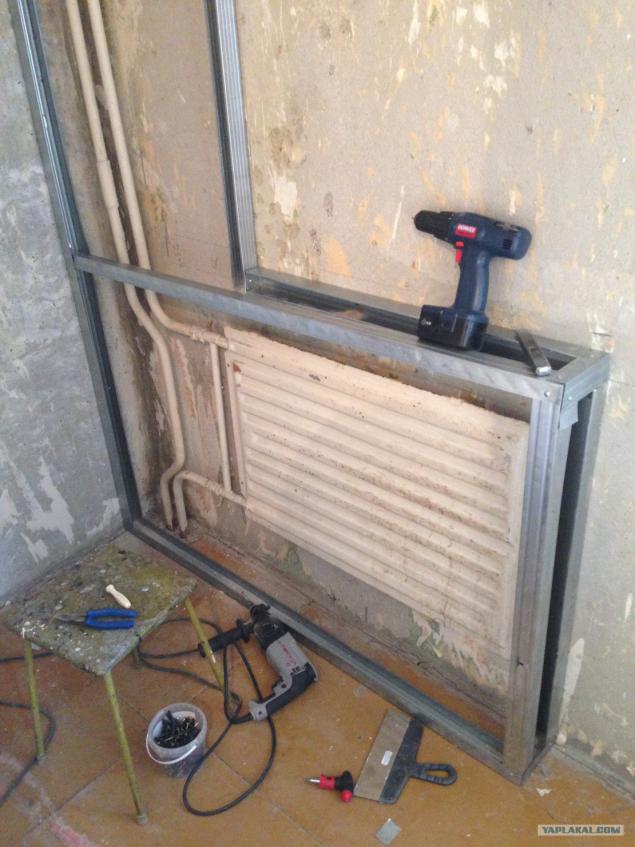
23.
My trusty assistant. An inlet allowed not only to admire the night sky, but the three-meter-profile carry even without problems
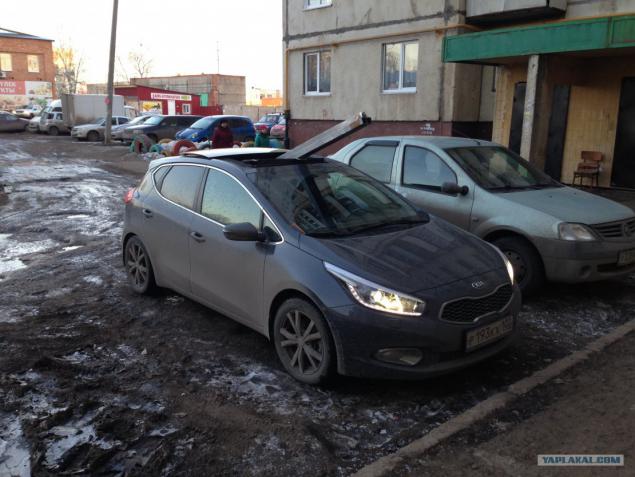
24.
Now the word of the wiring. Posting in the flat aluminum. Now, of course, sorry that I did not immediately changed it (somehow did not think at that time). Now it turns out that from the entrance of the machine are aluminum wires, and then copper. I know that this is wrong and all the works, but now all changed late.
About marking and cables etc. to write in detail will not, because he learned all this with your favorite google.
In the photo, by the way, the so-called junction box. More precisely the place where it should have been put Cabling ... Hands to poobryvat ...
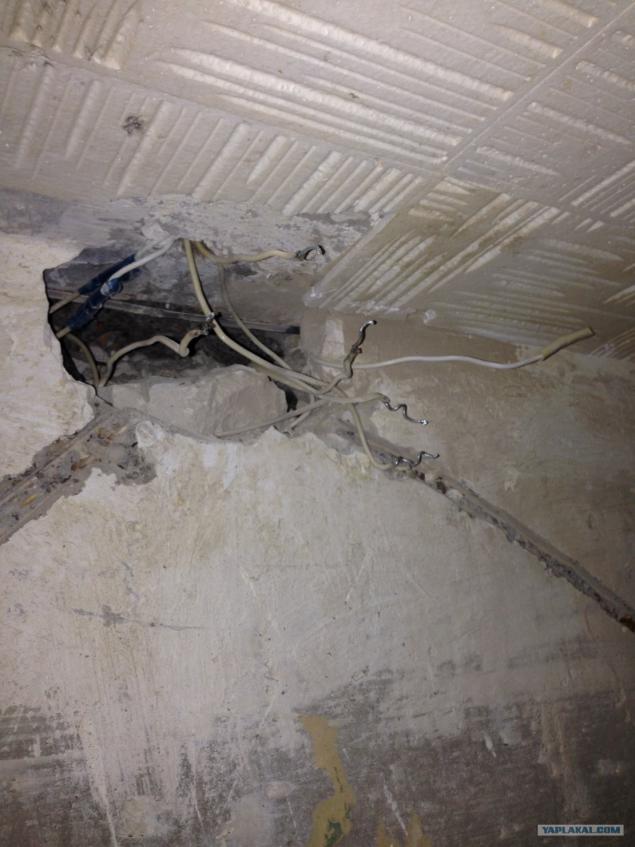
25.
Preparing to fill the first layer of the screed. Bought sand concrete and "Plitonit" for laying porcelain tiles. Cat happily lying in the dust and dirt ... (and then slept with me ...)
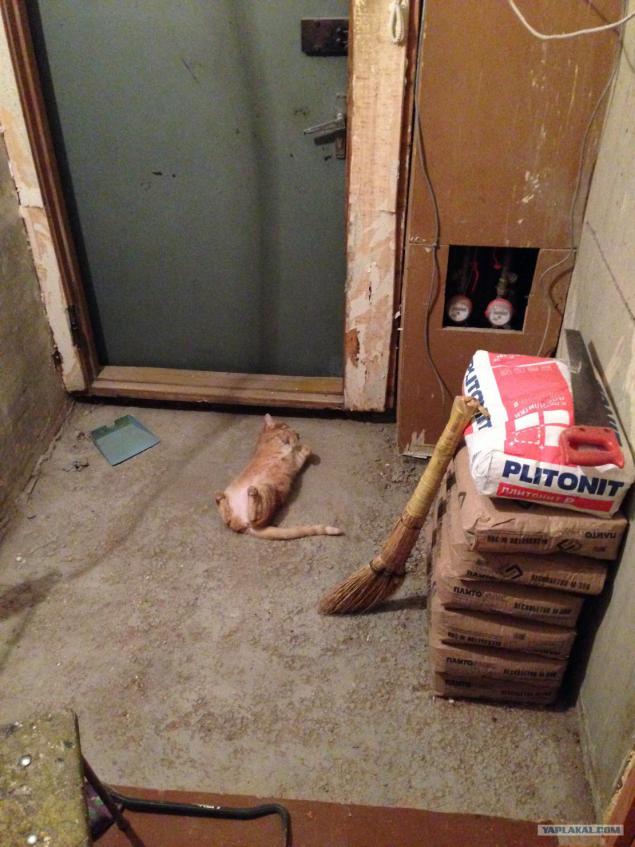
26.
Well, I process.
At first it was hard, then at
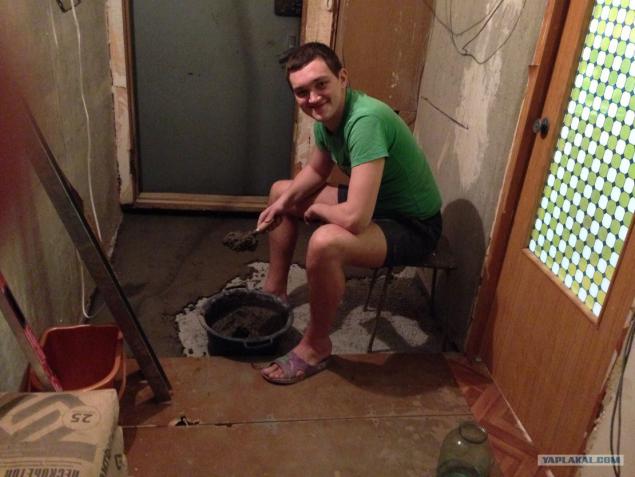
27.
Box, meanwhile, sheathed and fixed grille. Fortunately there was no limit
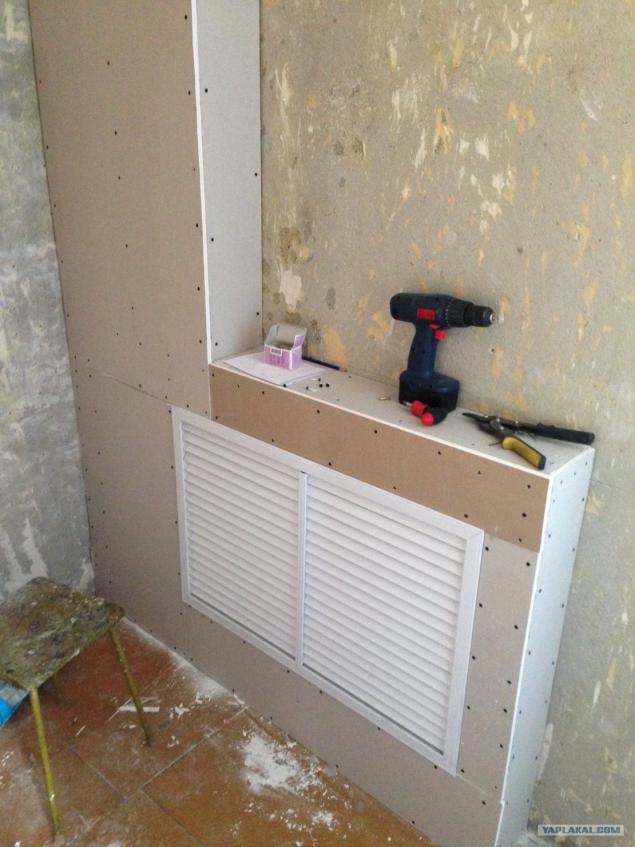
28.
Not entirely consistent, but this picture still lay. Here the most difficult part was (at the time for my office ruchonok) - from the double switch to make two singles and between shove outlet ...
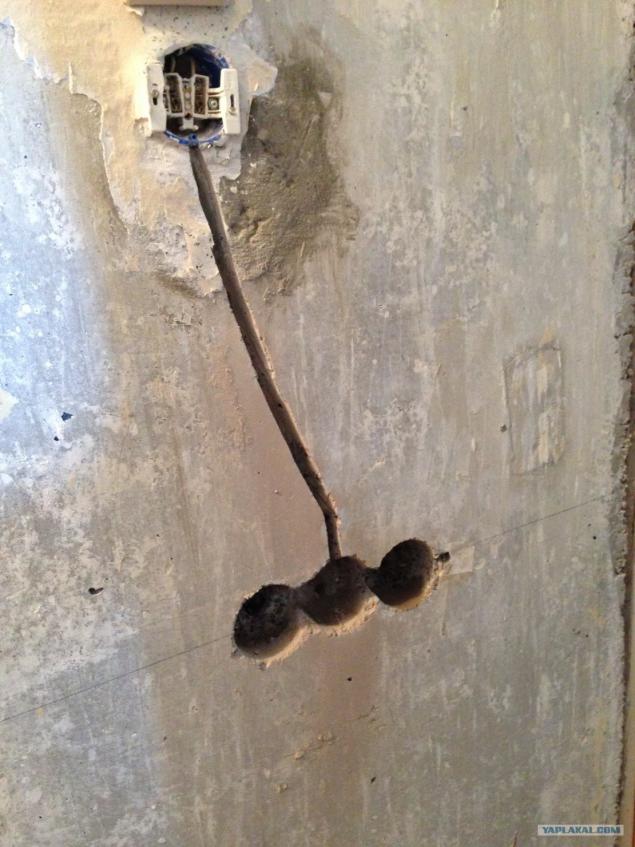
29.
There is already a result. It turned out his plan :)
By the way, sockets and switches take "Legrand", a collection of "Ethics" - cheap and cute.
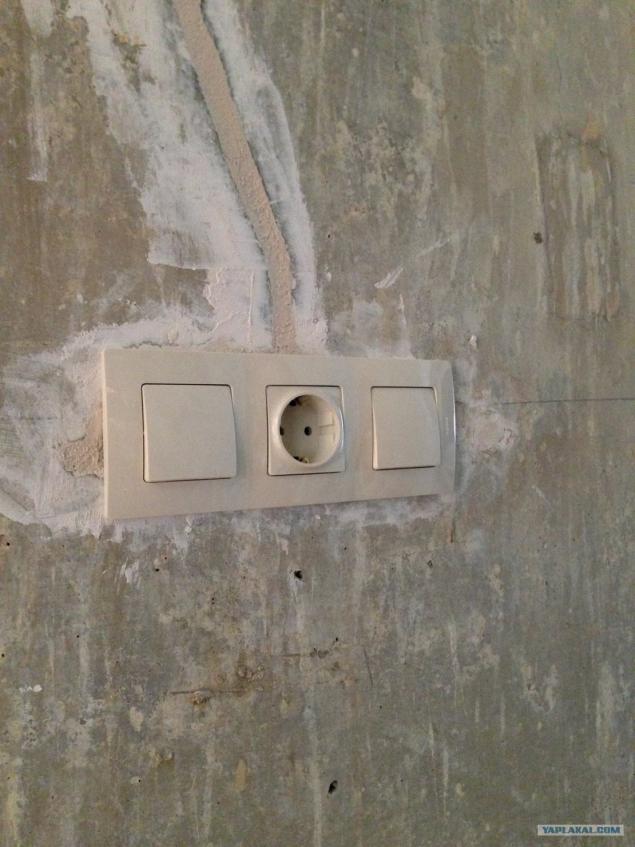
30.
At this point, has already agreed about stretch ceilings. They drew the circuit installation of fixtures - in a large hall 10, in a small circuit 7. The photo is only a little))
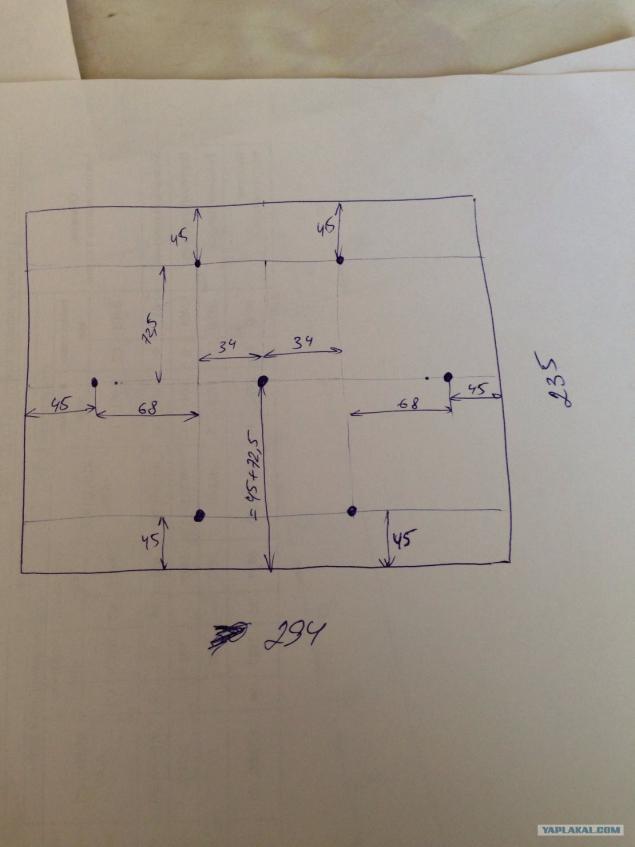
31.
Was pleased with the result - is shining brightly and beautifully. Lamps, of course, came not very cheap (more than themselves ceilings), but go and admire still :) I think that I have done
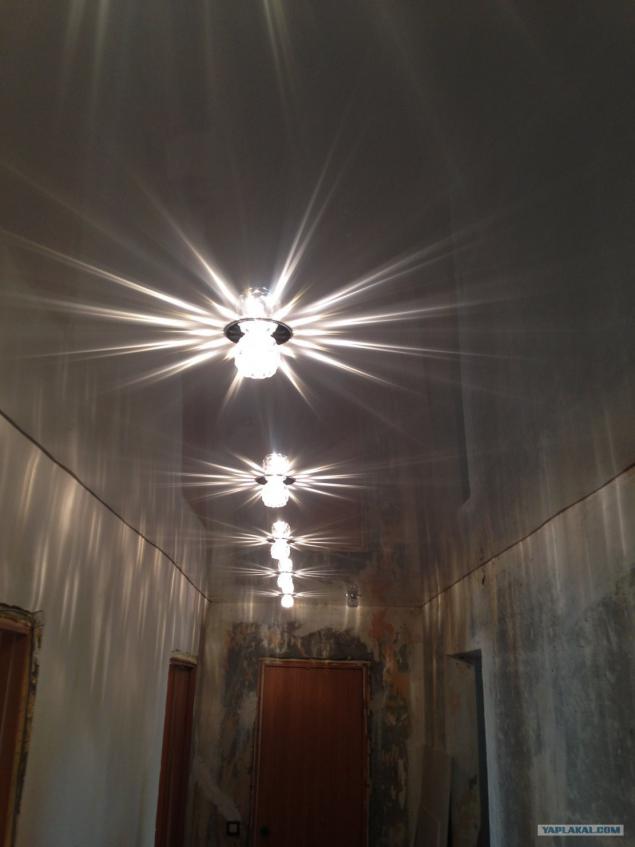
32.
Now do not understand why, but boosted the wall at the front door the same plasterboard (apparently liked the process) and hid there all Internet communication hurt me ...
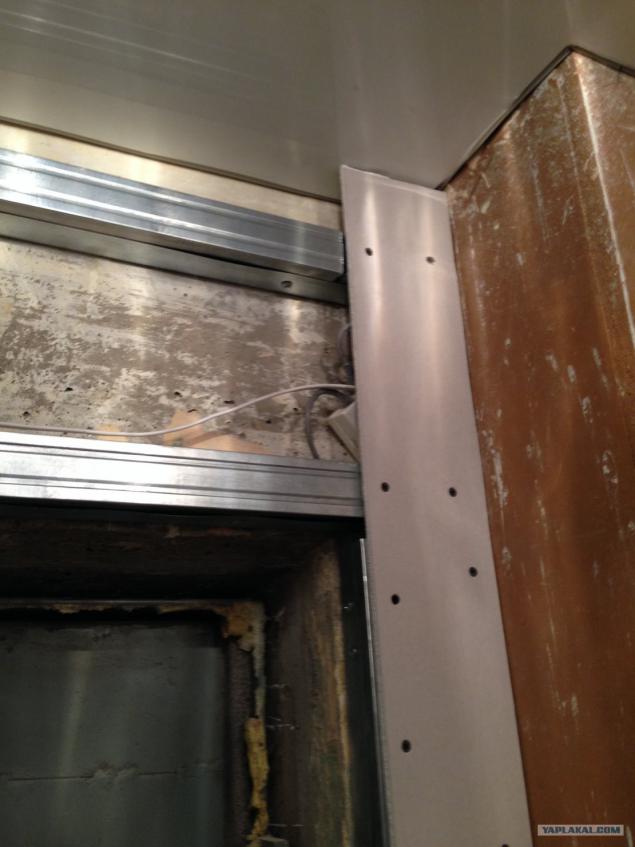
33.
Into two layers laid screed floor heating - bought one of the cheapest (not remember the name). Decided that the break - and right. While working) But one drawback - on top was putting another layer of screed and then tile adhesive ... warms the floor for a long time one jamb
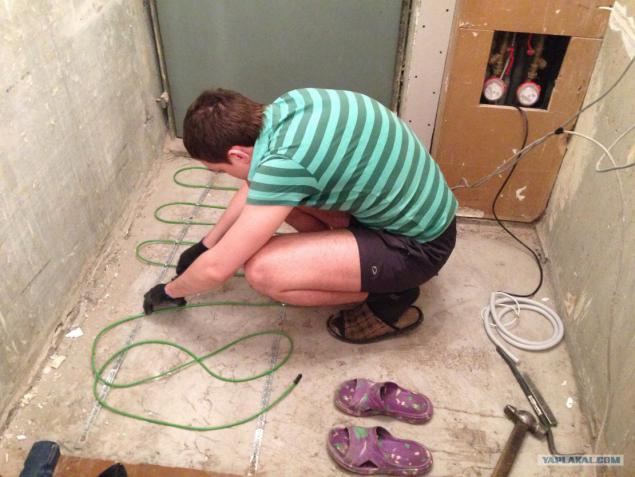
34.
A souvenir photo. To know where you want to warm :)
By the way, the instruction was simple and clear.
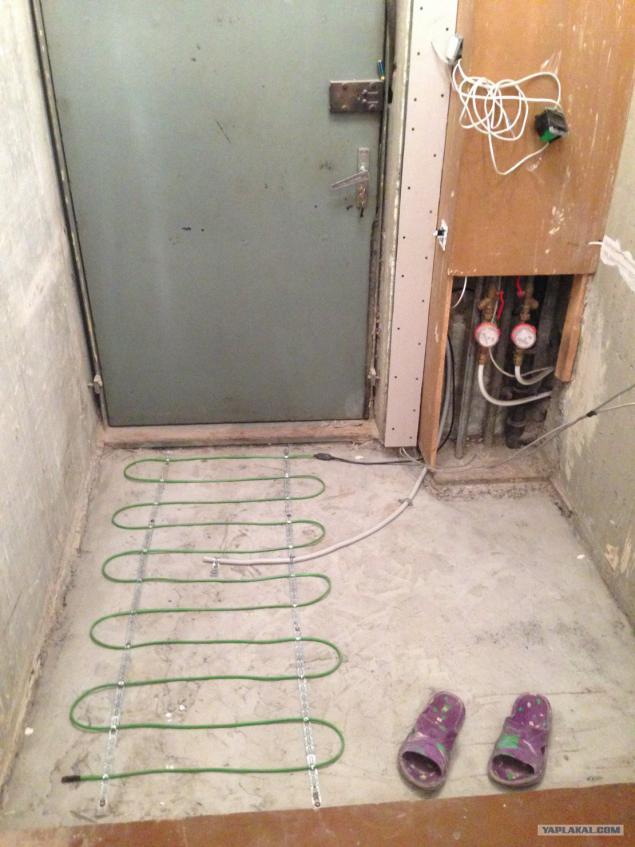
35.
When laying tiles threw a few coins.
Let descendants then rejoice discovery
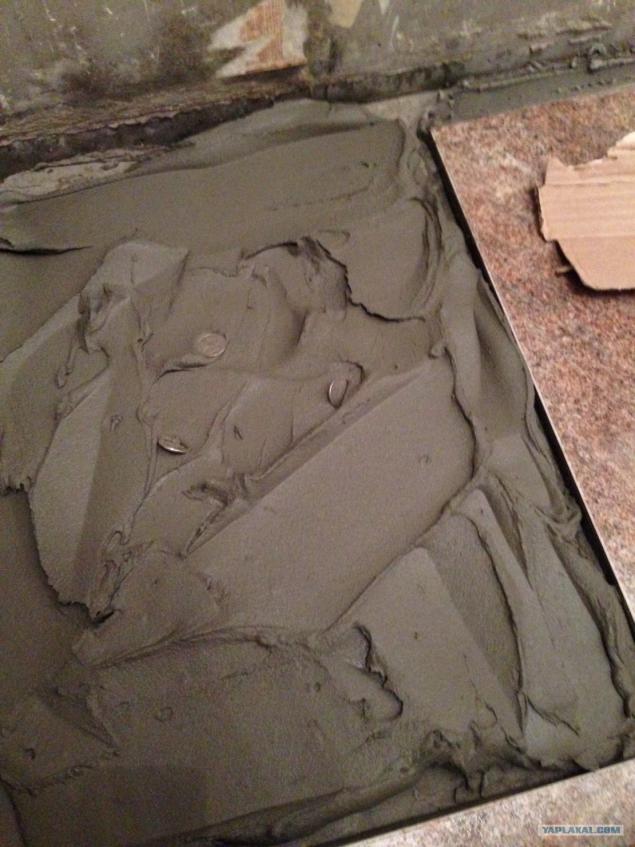
36.
The process of laying porcelain I also underestimated. Thought that the tiles more - the stack easier. Everything turned out the opposite - a display on the same level with neighboring unrealistically difficult ... seven pots went off with me, as a result is still not perfect. Oh well
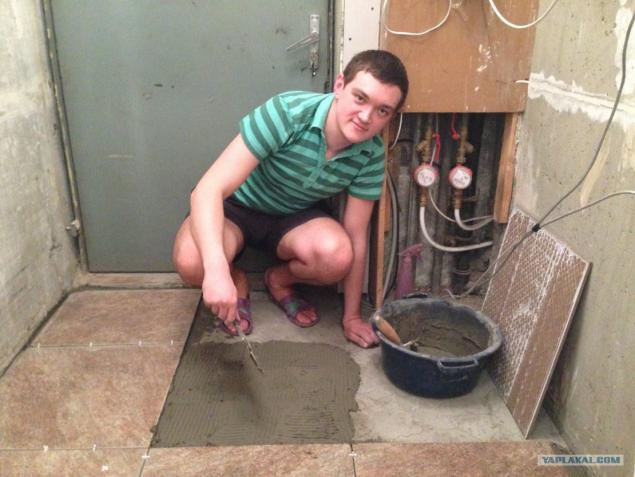
37.
Tile laid. Home happy - planned something like ending repair
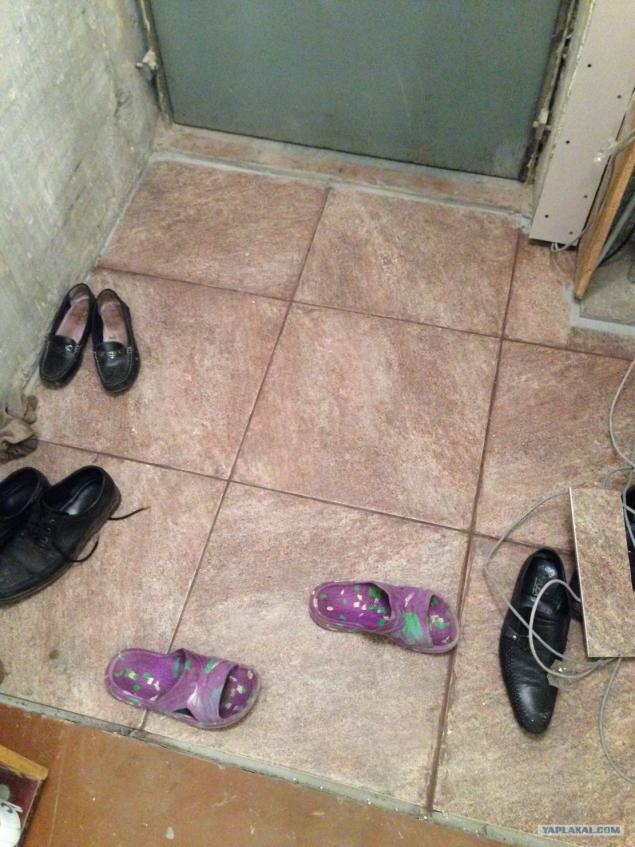
38.
The next step decided pokleit wallpaper. At the end of the post, by the way, I hope to comment on their choice :)
Wallpapering had already had. But the non-woven glued first. It turned out well.
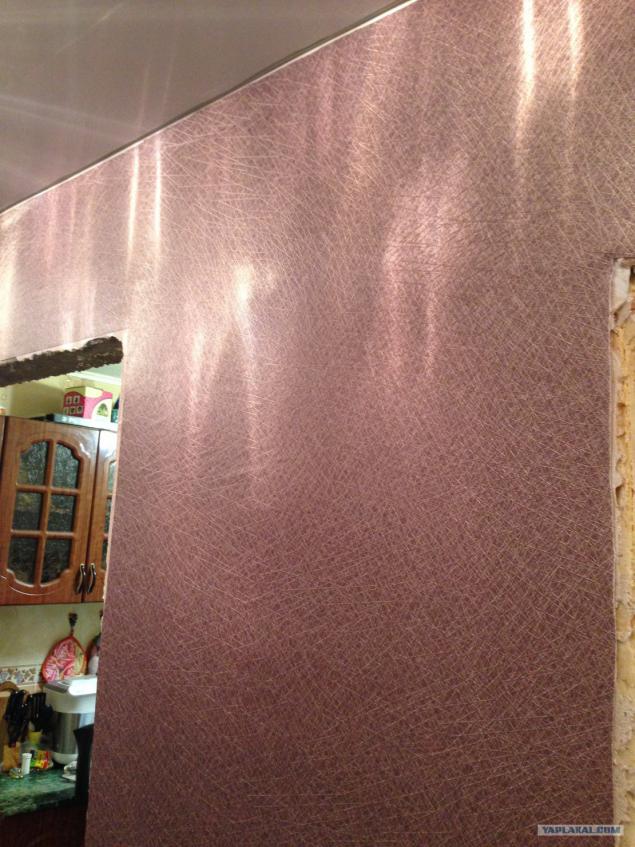
39.
In another passage also pokleit wallpaper. At that time, by the way, come May 9) Because the time to have time for a long weekend to put laminate.
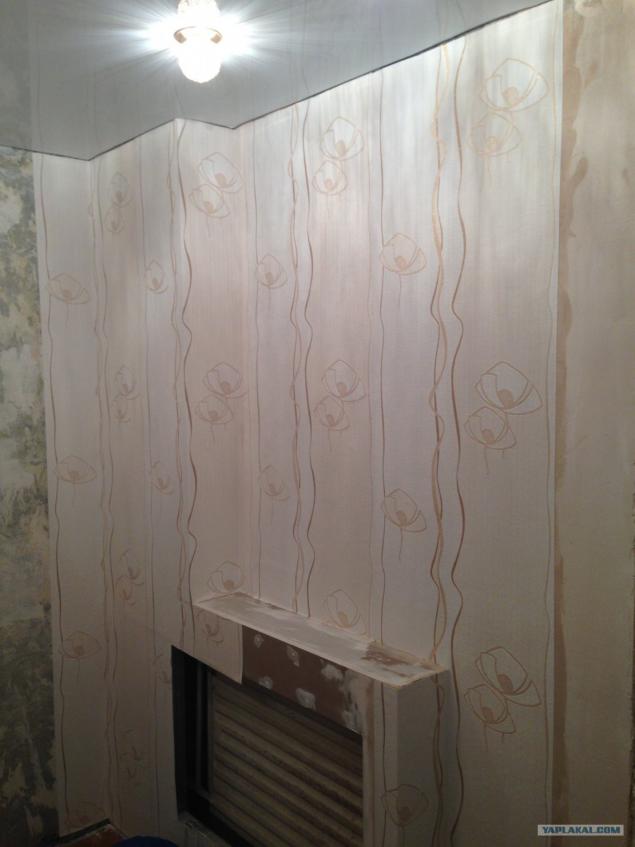
40.
Laminate itself did not fit ever. Because I am afraid for the future of the sexes (well, in the sense of the floor in the apartment), called a friend who promised that everything will be done quickly and efficiently :)
Laminate itself decided to take 33 classes and too dark. The family was in a trance :)
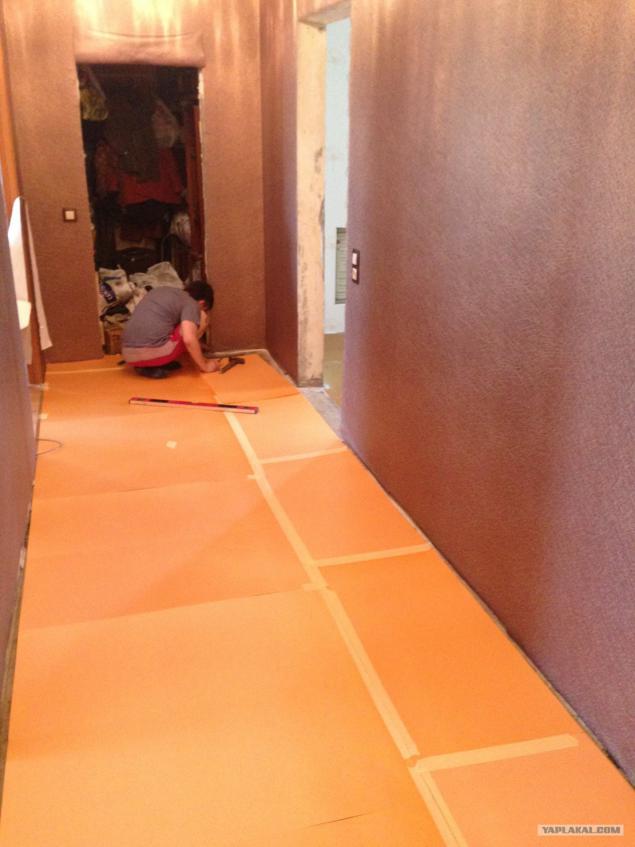
41.
The process goes. The truth is not very fast, as decided to lay beautiful, neat and staggered (boards chamfered, all joints are clearly visible)
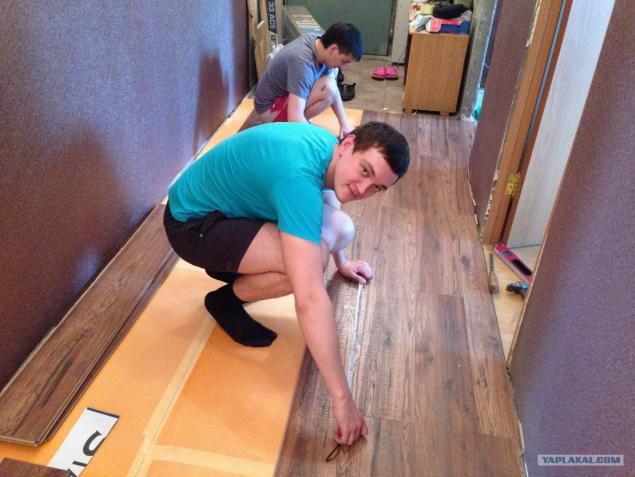
42.
Well, that's one corridor finished. Seagull drank, but went to do the second. The clock showed 22.00.
Cat laying quality checks ... The picture is not visible, but then nodded approvingly
Photos not, but when laying laminate in the second corridor burned jigsaw to cut the board and had normal hacksaw. Completed a 3 night ... The neighbors banging and screaming ... We are mentally apologized and continued
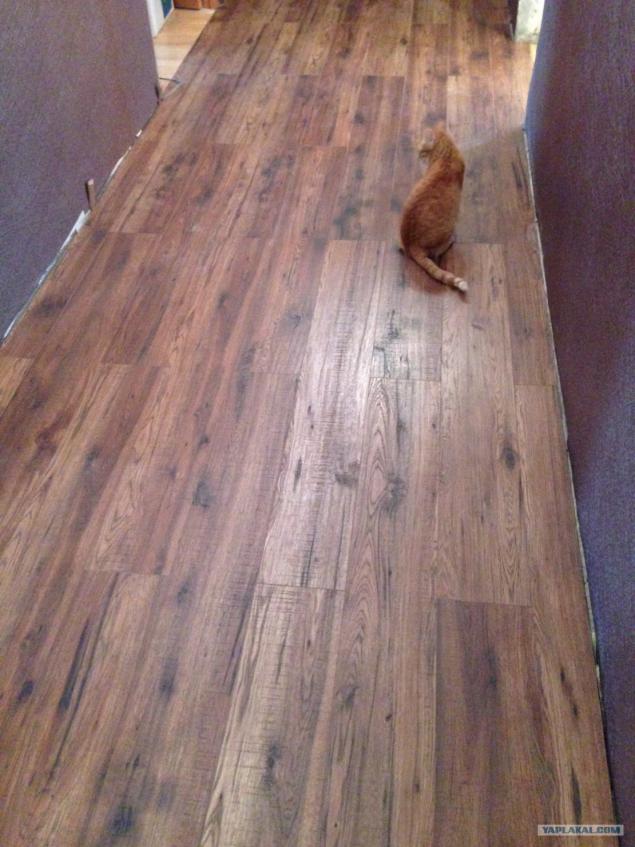
43.
Door, after all, a new set.
Toreks, priced at the average.
Noise isolation is quite decent, looks very good (especially compared to the old two)
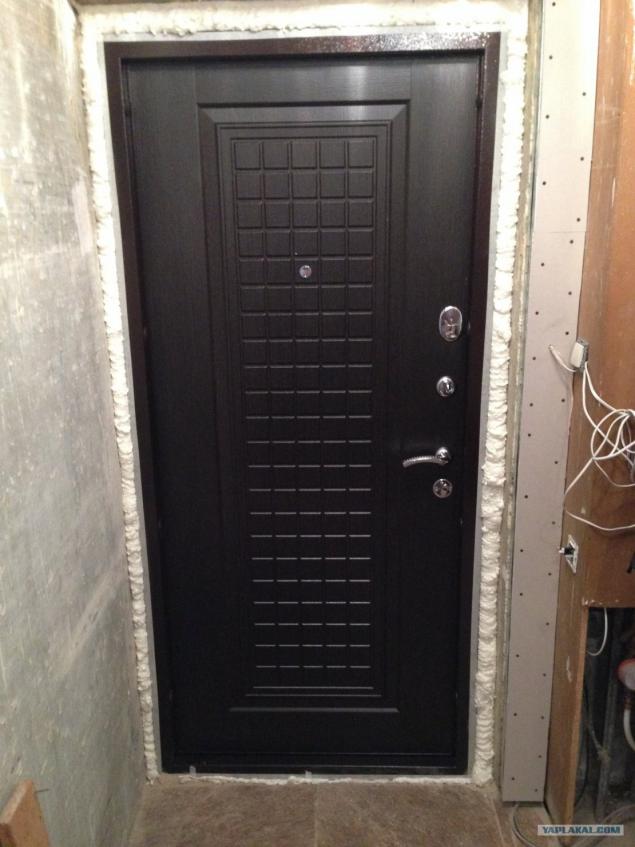
44.
In the small corridor has already begun to purchase furniture. Thank you "MEGA" for accumulated points and "Ikea" for the opportunity to spend)
In short, bought a wardrobe for the points on the credit card megovskoy
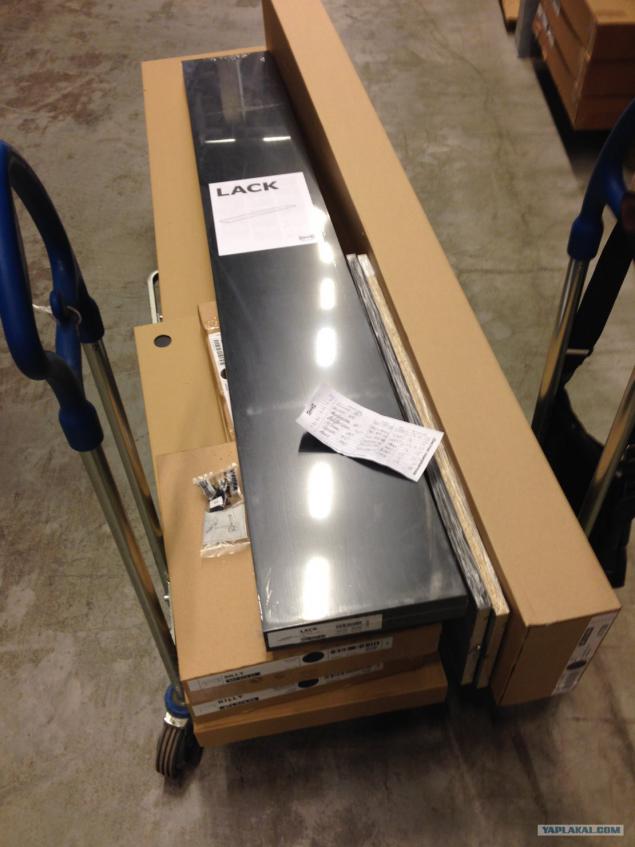
45.
By its installation. It turned out as intended - it is beautiful and comfortable.
Right, where is all the building trash, later appeared shelf the same color as her tsvyatochki ...
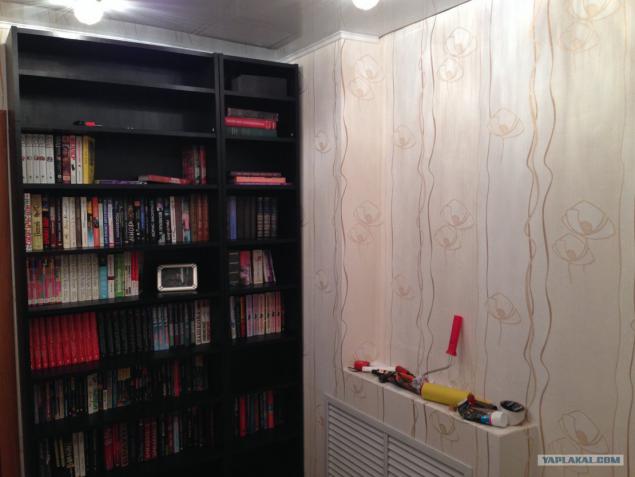
46.
For finishing slopes front door and generally finish the entrance area as a whole bought MDF wall panel dark color (the color of door), which successfully delved into ceed. Nifiga not a small car :)
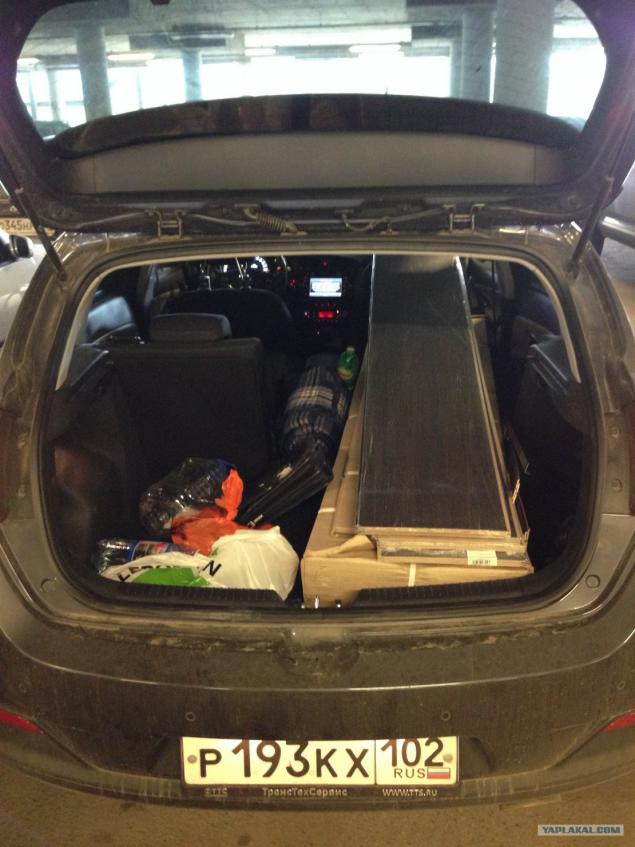
47.
Make a long story like this.
Not without jambs, but all enjoy
By the way, bought a new cabinet - only 4 thousand. Too dark)
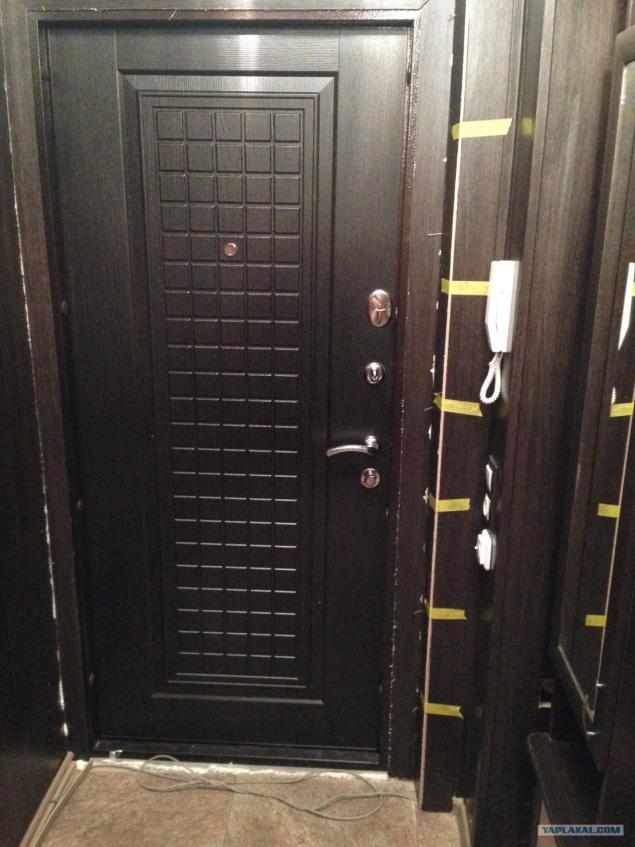
48.
Small corridor became so.
Except for any of frames for photos, flowers, etc.
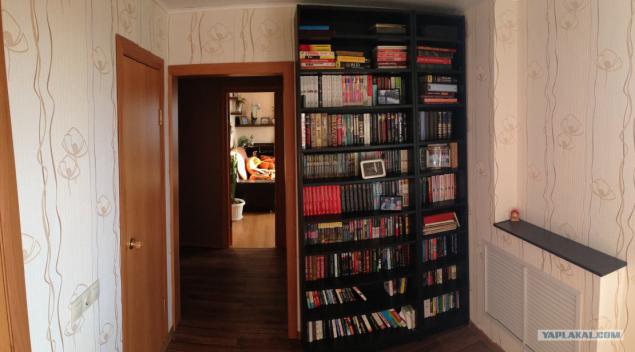
49.
The ceiling in the small hallway
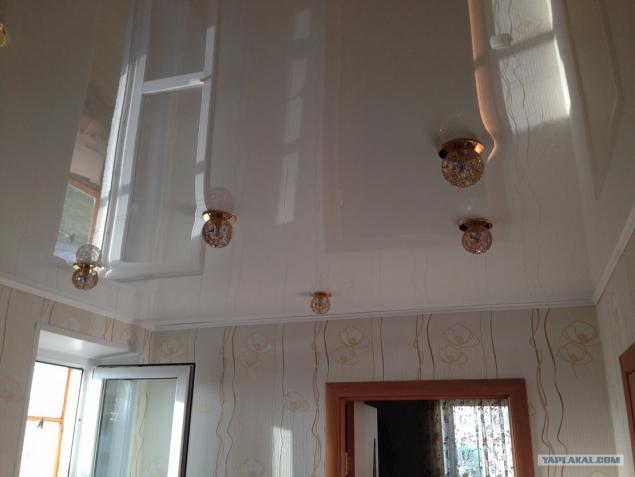
Repairs in the apartment needed a long time, but given that I live with my parents, they gave me constantly saying - "this will be money - do you like Che, and yet live like this." Came a time when I can keep himself and accumulating a certain amount decided not to spend holidays in warm countries, and ennobling his terrible corridor.
Planned to make repairs in the corridors of the usual two combined two-bedroom apartment (Lenproekt).
51 photos.
diagram of two corridors. length of the first of about 9 meters, width - 1 m, 5-2 (do not remember), runway, with tight dizayenrskimi ideas here, for every extra thing is just an obstacle.

02.
Thank wonderful builders' 90s, which are so wonderfully camouflaged joints plates - level difference wall was about 5 centimeters, and it's always hated everyone, but for two repairs that were before that, no one dared en anything to do with them. Everything was easy - a couple of thousand lined the wall (no beacons, of course, not to devour space) - visually imperceptible.

03.
That's the view of the front door from the closet. These cabinets have decided not to change (because look tolerably well, and with finances not so good - only hardware change). By the way, on this photo it is necessary to pay attention to the lighting - one poor light (even in the dim ceiling of) the entire length of the corridor. Wash the floors, for example, the evening is bad - dirt is not visible. Although, maybe it was for the best

04.
That's the same kind, but with already lined the wall and put in a closet
Process, so to speak, gone ...
By the way, about the plans for this corridor:
1. On the ceiling, like many before, glued foam tiles. The plans - tension with spotlights.
2. Walls - 70 percent of my friends assured me that the walls in the corridor should be light. But I clearly decided that the light faded wallpaper zadolbali And, quarreled with his parents bought a dark brown) Next on the photo to be seen. By the way, on sale in Leroy - a total of 500 D per roll meter wide
3. Doors - freestanding Internal old door, living dermantinom and outer steel (made in the 90s under the order, weighing more hundredweight ... why - did not understand until now, because stealing is nothing special). In the future, still convinced my parents to remove them both and put a normal modern
4. That this nonsense right - homemade hanger. Decided that it should also be replaced by something more lovely and modern
5. Well, interior doors, too, decided to put all the same.

05.
This kind of in the second corridor from the bedroom №2 (if the scheme look) - wretched piece of "wall" with all necessary and unnecessary stuff inside. I banged on the table and said that it will not be here, and will be a mini-library. Parents like agreed
By the way, here you can see the opening (transition from one band to another), who was also a curve and oblique.

06.
Because I am not ignorant, and education all two technical, all counted himself on pieces of paper. Incidentally, wrong maximum 10 percent Generally, excess material is left.

07.
Here the process of parting with the past entered into an active phase. Stripped wallpaper, linoleum thrown away (which former cat loved to water ... well, okay so what).

08.
This photo is already visible process shtrobleniya wall. Briefly explain: since repair and construction, I never dealt with, decided that no one should begin with the simplest, but also to show off curves ...) and put-through switches and sockets to the other end of the corridor. But in fact, decided that it was convenient because router before stood in the bedroom and the bedroom №1 №2 did not reach wi-fi. And without it Well now as without hands)
Grooves grinder just for a thousand rubles, taken from a good neighbor-in-law. In my opinion, the hardest and most tedious step. Dust and dirt was everywhere - from my smoke-filled lungs and ending with sills at the entrance (front door opened, because how else to do something in a dusty haze was unreal)

09.
This is for those who gather to do something similar at - take care of the hair (they are then very difficult washed)

10.
This is me in person, with the instrument in his hand. In memory sfotkalsya

11.
There is already an assistant. Incidentally, no such masks, I think work would have been impossible. And considering the price, I recommend)

12.
Well this srach resulting in a first day ...

13.
View from the front door

14.
Zyatek campaign case Jew - every now and then hid from the concrete dust in the rooms

15.
There is already a mom decided to help - rips in good faith new wallpapers (herself, by the way)

16.
In the second corridor was all done on the same principle - All switches and sockets were transferred to a more convenient place on the level meter from the floor. Cause and dirt as much)

17.
Cat felt mistress repair)))
The photo is one of the brief moments when the floors were relatively clean.

18.
Brief floors.
Like many staropostroennyh houses, floors were built on the principle of a concrete slab-lag-DSP. Clean logs and particle board in two corridors for concrete ties seemed impossible task (as in the apartment all the time lived 3 people, and go from one room to another without going through the corridor is impossible). And from experience-in-law, would have turned chilly floors. So we decided to pull out all the nails from the DSP, and anchors to pull the sheets with concrete slabs.
Here, like, my payment was clumsy - originally bought 70 anchors. In fact drove around 150.
The work is not an easy one - long, tedious, monotonous, hard ...
P.S. six months floors, of course, creaking, but not critical. Anyway, it was better than before.

19.
At the front door still decided floors done differently - to remove the tree and fill screed to stir up heated floors in the entrance area (for drying shoes in the autumn-winter-spring period). Well, to know what it is - to make warm floors)

20.
The process of opening. Stove went out pretty hard. Besides, there was a problem to save the rest of the floor.

21.
Here and decided to do a full warm place prepared.

22.
Parallel to this, decided to make a box that covers the ugly battery near which previously dried shoes in a small hallway. About the fact that there was cold - to us it made no difference, uninhabited room.
Box as originally designed, calculated. Material - Profile + drywall.

23.
My trusty assistant. An inlet allowed not only to admire the night sky, but the three-meter-profile carry even without problems

24.
Now the word of the wiring. Posting in the flat aluminum. Now, of course, sorry that I did not immediately changed it (somehow did not think at that time). Now it turns out that from the entrance of the machine are aluminum wires, and then copper. I know that this is wrong and all the works, but now all changed late.
About marking and cables etc. to write in detail will not, because he learned all this with your favorite google.
In the photo, by the way, the so-called junction box. More precisely the place where it should have been put Cabling ... Hands to poobryvat ...

25.
Preparing to fill the first layer of the screed. Bought sand concrete and "Plitonit" for laying porcelain tiles. Cat happily lying in the dust and dirt ... (and then slept with me ...)

26.
Well, I process.
At first it was hard, then at


27.
Box, meanwhile, sheathed and fixed grille. Fortunately there was no limit

28.
Not entirely consistent, but this picture still lay. Here the most difficult part was (at the time for my office ruchonok) - from the double switch to make two singles and between shove outlet ...

29.
There is already a result. It turned out his plan :)
By the way, sockets and switches take "Legrand", a collection of "Ethics" - cheap and cute.

30.
At this point, has already agreed about stretch ceilings. They drew the circuit installation of fixtures - in a large hall 10, in a small circuit 7. The photo is only a little))

31.
Was pleased with the result - is shining brightly and beautifully. Lamps, of course, came not very cheap (more than themselves ceilings), but go and admire still :) I think that I have done

32.
Now do not understand why, but boosted the wall at the front door the same plasterboard (apparently liked the process) and hid there all Internet communication hurt me ...

33.
Into two layers laid screed floor heating - bought one of the cheapest (not remember the name). Decided that the break - and right. While working) But one drawback - on top was putting another layer of screed and then tile adhesive ... warms the floor for a long time one jamb

34.
A souvenir photo. To know where you want to warm :)
By the way, the instruction was simple and clear.

35.
When laying tiles threw a few coins.
Let descendants then rejoice discovery

36.
The process of laying porcelain I also underestimated. Thought that the tiles more - the stack easier. Everything turned out the opposite - a display on the same level with neighboring unrealistically difficult ... seven pots went off with me, as a result is still not perfect. Oh well

37.
Tile laid. Home happy - planned something like ending repair

38.
The next step decided pokleit wallpaper. At the end of the post, by the way, I hope to comment on their choice :)
Wallpapering had already had. But the non-woven glued first. It turned out well.

39.
In another passage also pokleit wallpaper. At that time, by the way, come May 9) Because the time to have time for a long weekend to put laminate.

40.
Laminate itself did not fit ever. Because I am afraid for the future of the sexes (well, in the sense of the floor in the apartment), called a friend who promised that everything will be done quickly and efficiently :)
Laminate itself decided to take 33 classes and too dark. The family was in a trance :)

41.
The process goes. The truth is not very fast, as decided to lay beautiful, neat and staggered (boards chamfered, all joints are clearly visible)

42.
Well, that's one corridor finished. Seagull drank, but went to do the second. The clock showed 22.00.
Cat laying quality checks ... The picture is not visible, but then nodded approvingly
Photos not, but when laying laminate in the second corridor burned jigsaw to cut the board and had normal hacksaw. Completed a 3 night ... The neighbors banging and screaming ... We are mentally apologized and continued

43.
Door, after all, a new set.
Toreks, priced at the average.
Noise isolation is quite decent, looks very good (especially compared to the old two)

44.
In the small corridor has already begun to purchase furniture. Thank you "MEGA" for accumulated points and "Ikea" for the opportunity to spend)
In short, bought a wardrobe for the points on the credit card megovskoy

45.
By its installation. It turned out as intended - it is beautiful and comfortable.
Right, where is all the building trash, later appeared shelf the same color as her tsvyatochki ...

46.
For finishing slopes front door and generally finish the entrance area as a whole bought MDF wall panel dark color (the color of door), which successfully delved into ceed. Nifiga not a small car :)

47.
Make a long story like this.
Not without jambs, but all enjoy
By the way, bought a new cabinet - only 4 thousand. Too dark)

48.
Small corridor became so.
Except for any of frames for photos, flowers, etc.

49.
The ceiling in the small hallway

