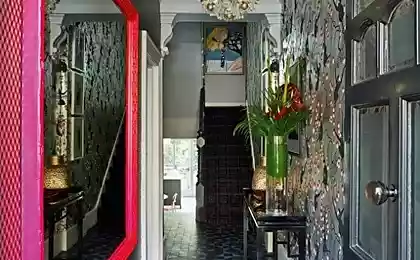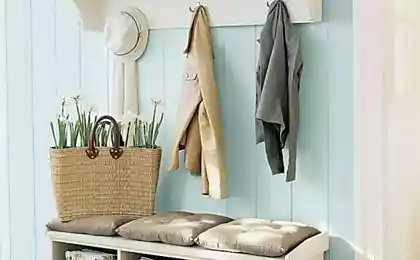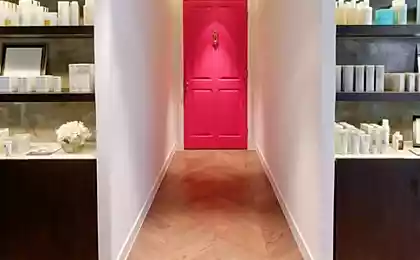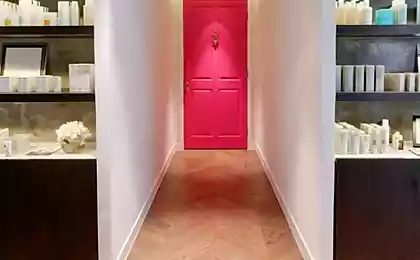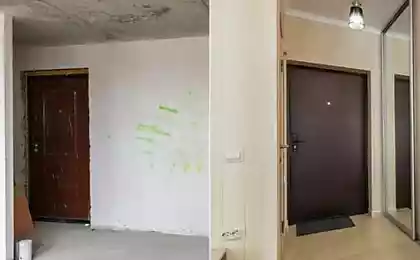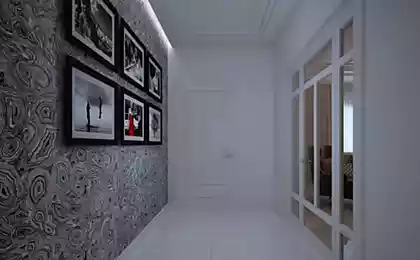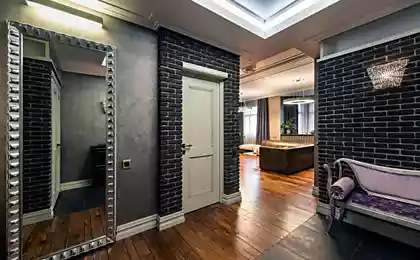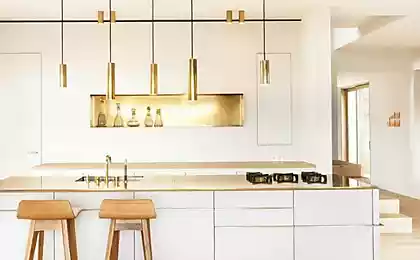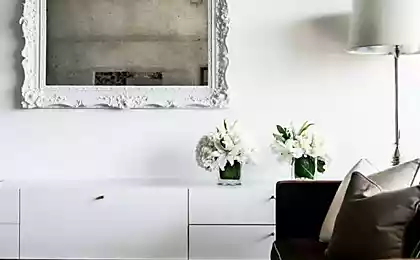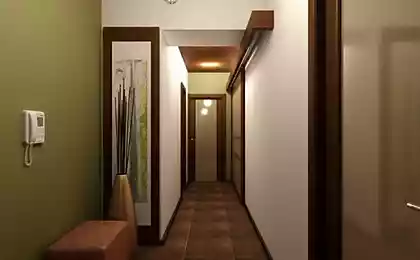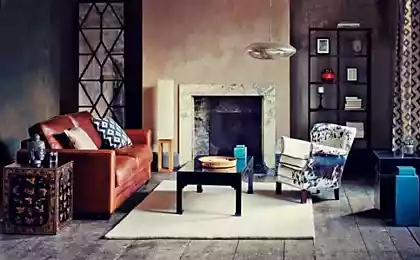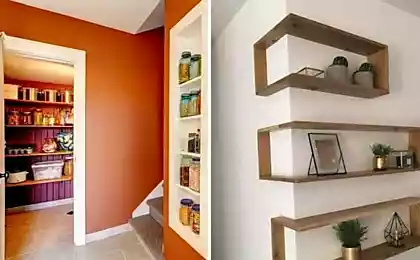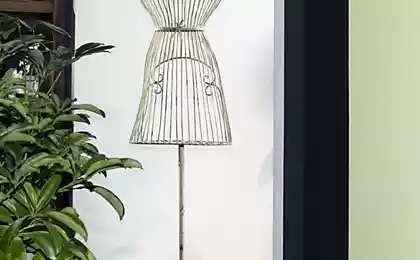259
Narrow corridor and narrow hallway: you can not leave
The peculiarity of the domestic housing stock is a large number of typical apartments of the Soviet era. Stalinist, Khrushchev, Brezhnevka and even the panel skyscrapers of the late 80s do not shine with spacious corridors and hallways. And old, pre-revolutionary houses, too. For many years, the most passable node of the apartment got a negligible place and an exclusively functional role.
Bottom line: uncomfortable small hallways and narrow and dark corridors dominate and prevail. What to do with them? - Ennobling.
Fall of the wall
Connecting a narrow corridor to the next room is a pretty obvious solution. The living area is increasing, but there are a number of "buts." Firstly, such a redevelopment requires approval, and secondly, it is not possible in any apartment at all. The wall between the room and the corridor can be load-bearing, and in apartments equipped with gas, the entrance to the kitchen is impossible from the living area.
In any case, the combination of the living area with the passageway promises inconvenience – you will lose privacy in the room, and dirt from the hallway will inevitably migrate to the living area. Sometimes it is more hygienic and convenient to leave each territory its purpose.
If you want to let more light into the blank spaces, you can make one of the walls glass – the space will become lighter and bulkier, the dark corridor will receive natural light, and the room – protection from dirt and dust. However, this “number” can only be performed with a non-bearing wall.
Gloss versus skinny
Suppose a long narrow corridor remains and cannot be removed. How to make it more comfortable and interesting? The easiest option is to use glossy surfaces instead of matte. So, shining doors of the built-in wardrobe will make a small room larger and create the illusion of additional space. And it is not necessary to use white gloss - black surfaces (as in the photo) will work no worse. Let them add less light, but more depth. The same trick can be done with doors leading to rooms.
Raise the ceiling for me.
Worse than a narrow long corridor can only be a low narrow long corridor. To correct this feature will help, firstly, the light color of the walls and ceiling. Ideally, you need to achieve the effect that one surface crosses into another, erasing the boundaries.
Second, add reflections: a glossy shiny ceiling will appear higher thanks to the glare. Thirdly, the effect will increase if the floor is made on the contrast: dark and matte.
Mirrors and mirrors
In the fight against crowding, it is better to put a cabinet with mirrored doors from floor to ceiling in the corridor. This is a proven way to visually increase the room and adjust its dimensions.
The mirror wall will create the illusion of perspective, add air and space. This option is especially good for the end wall, which ends the passage. Just make sure that the illusion is not too realistic, otherwise guests will regularly “enter” the wall. It will help, for example, unobtrusive ornamentation on glass.
Mirror-niche
Of course, a mirror cabinet is the most obvious way to use reflective surfaces in the hallway. But not the only one. If you prefer classic design options to modern wardrobes, move the mirror into the niche between the cabinets. This is functional (mirror in the hallway is a necessity), and exquisite, and works the same way - increases the space, creating the illusion of additional volume. Among other “mirror” ideas, this one looks especially advantageous in a narrow corridor.
Mirror wall.
You can completely cover the whole wall with a mirror, visually doubling the space of the corridor. Of course, this is not a reason to abandon the traditional mirror in the frame or hold. “Mirror on the mirror” adds to the space not only volume, but also surrealism.
Mirror window.
The false window is the best way to relieve the pressure of the deaf wall, into which the eye rests. Figure frame with shutters and a mirror cloth inside - and here you have the original interior decoration, giving a feeling of spaciousness, and a functional detail.
Mirror door
Another trick with a mirror in the hallway is to insert it instead of transparent glass into the binding of the door. Reflection will create the illusion of additional space behind a blank door and thus add airiness to the interior. You can use just glass inserts, but then the privacy of the room will suffer.
And just a mirror.
Finally, if you do not want to complicate anything, you can simply put a large growth mirror in the frame on the floor. Fashion accessory in the hallway will neutralize the effect of a blank wall, making the corridor more spacious.
Council:
Do not use this technique in long narrow corridors, or you will get an endless tunnel.
High doors.
In addition to mirrors, there are other ways to adjust space. They are more delicate and act on perception not “foreheadly”, but gradually, gently correcting the impression.
So, if ceilings allow, increase the height of the doorways - your corridor will look higher and more solemn. Yes, you will have to spend money on non-standard doors, but the hallway from a dark, deaf room will turn into a room with a presentable interior.
High doors for economical
Another option is to make doorways under the ceiling, and the doors to order the usual height. The remaining space on top is closed with panels in the tone of the door leaf. The visual effect is almost the same and the costs are less.
Council:
To enhance the effect, choose doors of color contrasting to the walls.
Colored doors
Doors in the hallway or hallway are the most underrated element in terms of design. They can become the main decoration of the interior. Replace the inexpressive canvases with bright ones or simply paint the old ones and you will see how your corridor will transform. Bright colors and contrasts will add rhythm and dynamics to the room. The passage zone will have its own character.
Curtain instead of door
The easiest (and quite cheap) way to add lightness to the passageway, which, by the way, will not require repair, is to replace the doors with colorful curtains. Here you and accent spot, and door functionality.
Divide and conquer.
With the help of the curtain, you can adjust the corridor too long: divide it into two halves with elegant draping. Such a reception will distinguish the functional zones: the hallway and passage, guest and private. And visually "correct" the proportions of the room.
Cut and zone
To remove the “curse” of a long corridor, try to visually fragment the space into parts: with the help of arches, different wall decoration, ceiling level drop and different light sources. Such a space will not be perceived monolithically, but fractionally, and will not create an oppressive impression.
Private and general
You can divide the corridor in a completely radical way - by putting a sliding door. A great way to cut off the hallway from the private area of the apartment. However, this method is suitable only for wide long corridors. In just a narrow for a sliding door, there is simply not enough space.
Ersatz wall
A good way to push the boundaries of a corridor is to replace part of the wall between it and the room with a sliding partition. So you can always visually combine these areas, and isolate if necessary. It is better if the partition is light, but not transparent. Alas, for such a design will have to demolish part of the wall, which will require the project and approval.
Gallery corridor
The most odious design case is a long narrow corridor with no doors. Do not reinvent the bicycle: just make good lighting, decorate the walls with beautiful wallpaper and hang small photos on them - family portraits or picturesque views. The long transition will no longer be so dull.
Big photos are fashionable
Another way to use images for the benefit of the corridor is to paste one of the walls with photo wallpaper. This is especially true for deaf end walls, which are always in sight. Wallpaper will not only decorate the space, but also visually expand it, removing the feeling of a “dead end”.
Most valuable painting
If the soul asks for something more refined, feel free to turn to painting. On a blank wall at the end of a long corridor, any object of fine art will look like a masterpiece. No mistake.
Local lighting
If the height of the ceiling or a modest budget does not allow you to hang luxury chandeliers, look at small wall lamps with scattered or directed light. Do not limit yourself to one or two: the backlight makes even the narrowest corridor voluminous.
Use directional luminaires to highlight an object or part of a wall, and small wall frames with lampshades next to a mirror (reflection will double the light). Use several lighting scenarios at once, and your corridor will become more spacious.
Lane of light
Creative solution - built between the cabinets lightbox. A strip of bright light coming from the side of the wall looks unexpected and spectacular. This is a good way not only to light up the space, but also to “break” the dull long corridor into two more proportional parts.
Color tunnel
And finally, the solution for the very brave is colorful illumination of a long corridor. Bright LED profiles turn an ordinary white corridor into a multicolored shining tunnel. A great option for incomprehensible architecture. published
Author: Evgeny Ivanov P.S. And remember, just changing our consumption – together we change the world!
Join us on Facebook, VKontakte, Odnoklassniki
Source: www.houzz.ru/ideabooks/45257440/list/uzkiy-koridor-i-tesnaya-prihozhaya-ubraty-nelyzya-ostavity
Bottom line: uncomfortable small hallways and narrow and dark corridors dominate and prevail. What to do with them? - Ennobling.
Fall of the wall
Connecting a narrow corridor to the next room is a pretty obvious solution. The living area is increasing, but there are a number of "buts." Firstly, such a redevelopment requires approval, and secondly, it is not possible in any apartment at all. The wall between the room and the corridor can be load-bearing, and in apartments equipped with gas, the entrance to the kitchen is impossible from the living area.
In any case, the combination of the living area with the passageway promises inconvenience – you will lose privacy in the room, and dirt from the hallway will inevitably migrate to the living area. Sometimes it is more hygienic and convenient to leave each territory its purpose.
If you want to let more light into the blank spaces, you can make one of the walls glass – the space will become lighter and bulkier, the dark corridor will receive natural light, and the room – protection from dirt and dust. However, this “number” can only be performed with a non-bearing wall.
Gloss versus skinny
Suppose a long narrow corridor remains and cannot be removed. How to make it more comfortable and interesting? The easiest option is to use glossy surfaces instead of matte. So, shining doors of the built-in wardrobe will make a small room larger and create the illusion of additional space. And it is not necessary to use white gloss - black surfaces (as in the photo) will work no worse. Let them add less light, but more depth. The same trick can be done with doors leading to rooms.
Raise the ceiling for me.
Worse than a narrow long corridor can only be a low narrow long corridor. To correct this feature will help, firstly, the light color of the walls and ceiling. Ideally, you need to achieve the effect that one surface crosses into another, erasing the boundaries.
Second, add reflections: a glossy shiny ceiling will appear higher thanks to the glare. Thirdly, the effect will increase if the floor is made on the contrast: dark and matte.
Mirrors and mirrors
In the fight against crowding, it is better to put a cabinet with mirrored doors from floor to ceiling in the corridor. This is a proven way to visually increase the room and adjust its dimensions.
The mirror wall will create the illusion of perspective, add air and space. This option is especially good for the end wall, which ends the passage. Just make sure that the illusion is not too realistic, otherwise guests will regularly “enter” the wall. It will help, for example, unobtrusive ornamentation on glass.
Mirror-niche
Of course, a mirror cabinet is the most obvious way to use reflective surfaces in the hallway. But not the only one. If you prefer classic design options to modern wardrobes, move the mirror into the niche between the cabinets. This is functional (mirror in the hallway is a necessity), and exquisite, and works the same way - increases the space, creating the illusion of additional volume. Among other “mirror” ideas, this one looks especially advantageous in a narrow corridor.
Mirror wall.
You can completely cover the whole wall with a mirror, visually doubling the space of the corridor. Of course, this is not a reason to abandon the traditional mirror in the frame or hold. “Mirror on the mirror” adds to the space not only volume, but also surrealism.
Mirror window.
The false window is the best way to relieve the pressure of the deaf wall, into which the eye rests. Figure frame with shutters and a mirror cloth inside - and here you have the original interior decoration, giving a feeling of spaciousness, and a functional detail.
Mirror door
Another trick with a mirror in the hallway is to insert it instead of transparent glass into the binding of the door. Reflection will create the illusion of additional space behind a blank door and thus add airiness to the interior. You can use just glass inserts, but then the privacy of the room will suffer.
And just a mirror.
Finally, if you do not want to complicate anything, you can simply put a large growth mirror in the frame on the floor. Fashion accessory in the hallway will neutralize the effect of a blank wall, making the corridor more spacious.
Council:
Do not use this technique in long narrow corridors, or you will get an endless tunnel.
High doors.
In addition to mirrors, there are other ways to adjust space. They are more delicate and act on perception not “foreheadly”, but gradually, gently correcting the impression.
So, if ceilings allow, increase the height of the doorways - your corridor will look higher and more solemn. Yes, you will have to spend money on non-standard doors, but the hallway from a dark, deaf room will turn into a room with a presentable interior.
High doors for economical
Another option is to make doorways under the ceiling, and the doors to order the usual height. The remaining space on top is closed with panels in the tone of the door leaf. The visual effect is almost the same and the costs are less.
Council:
To enhance the effect, choose doors of color contrasting to the walls.
Colored doors
Doors in the hallway or hallway are the most underrated element in terms of design. They can become the main decoration of the interior. Replace the inexpressive canvases with bright ones or simply paint the old ones and you will see how your corridor will transform. Bright colors and contrasts will add rhythm and dynamics to the room. The passage zone will have its own character.
Curtain instead of door
The easiest (and quite cheap) way to add lightness to the passageway, which, by the way, will not require repair, is to replace the doors with colorful curtains. Here you and accent spot, and door functionality.
Divide and conquer.
With the help of the curtain, you can adjust the corridor too long: divide it into two halves with elegant draping. Such a reception will distinguish the functional zones: the hallway and passage, guest and private. And visually "correct" the proportions of the room.
Cut and zone
To remove the “curse” of a long corridor, try to visually fragment the space into parts: with the help of arches, different wall decoration, ceiling level drop and different light sources. Such a space will not be perceived monolithically, but fractionally, and will not create an oppressive impression.
Private and general
You can divide the corridor in a completely radical way - by putting a sliding door. A great way to cut off the hallway from the private area of the apartment. However, this method is suitable only for wide long corridors. In just a narrow for a sliding door, there is simply not enough space.
Ersatz wall
A good way to push the boundaries of a corridor is to replace part of the wall between it and the room with a sliding partition. So you can always visually combine these areas, and isolate if necessary. It is better if the partition is light, but not transparent. Alas, for such a design will have to demolish part of the wall, which will require the project and approval.
Gallery corridor
The most odious design case is a long narrow corridor with no doors. Do not reinvent the bicycle: just make good lighting, decorate the walls with beautiful wallpaper and hang small photos on them - family portraits or picturesque views. The long transition will no longer be so dull.
Big photos are fashionable
Another way to use images for the benefit of the corridor is to paste one of the walls with photo wallpaper. This is especially true for deaf end walls, which are always in sight. Wallpaper will not only decorate the space, but also visually expand it, removing the feeling of a “dead end”.
Most valuable painting
If the soul asks for something more refined, feel free to turn to painting. On a blank wall at the end of a long corridor, any object of fine art will look like a masterpiece. No mistake.
Local lighting
If the height of the ceiling or a modest budget does not allow you to hang luxury chandeliers, look at small wall lamps with scattered or directed light. Do not limit yourself to one or two: the backlight makes even the narrowest corridor voluminous.
Use directional luminaires to highlight an object or part of a wall, and small wall frames with lampshades next to a mirror (reflection will double the light). Use several lighting scenarios at once, and your corridor will become more spacious.
Lane of light
Creative solution - built between the cabinets lightbox. A strip of bright light coming from the side of the wall looks unexpected and spectacular. This is a good way not only to light up the space, but also to “break” the dull long corridor into two more proportional parts.
Color tunnel
And finally, the solution for the very brave is colorful illumination of a long corridor. Bright LED profiles turn an ordinary white corridor into a multicolored shining tunnel. A great option for incomprehensible architecture. published
Author: Evgeny Ivanov P.S. And remember, just changing our consumption – together we change the world!
Join us on Facebook, VKontakte, Odnoklassniki
Source: www.houzz.ru/ideabooks/45257440/list/uzkiy-koridor-i-tesnaya-prihozhaya-ubraty-nelyzya-ostavity
Childhood diseases serve mom signs
A wonderful set of Qigong exercises for vision - correcting farsightedness and myopia

