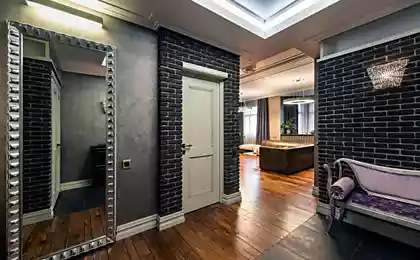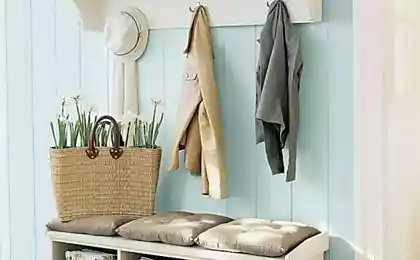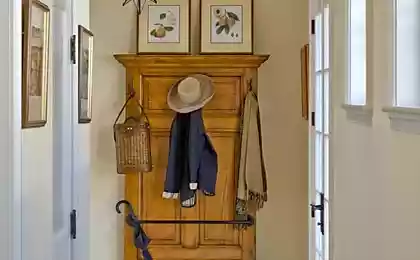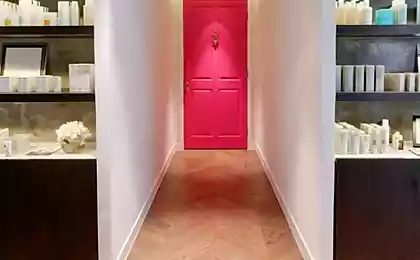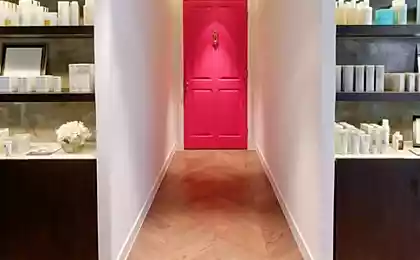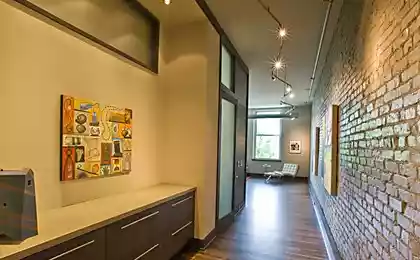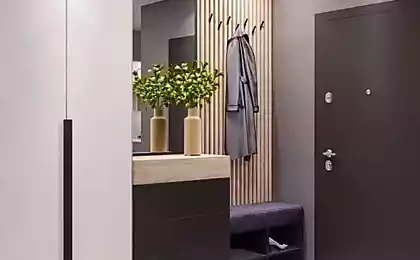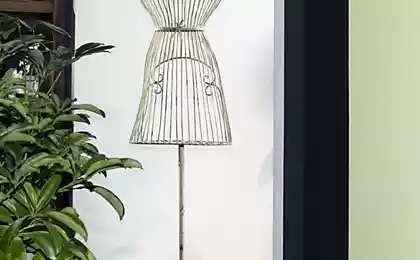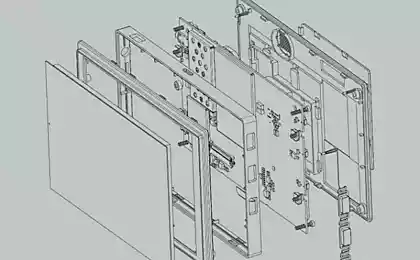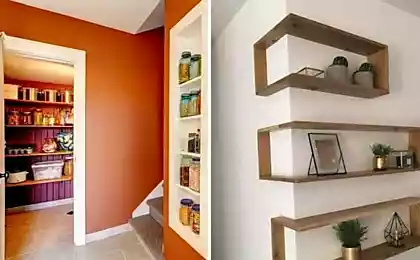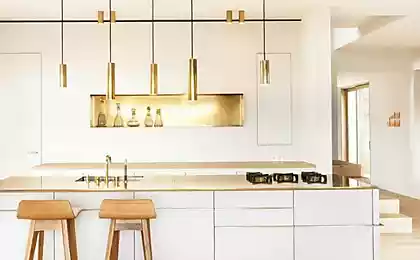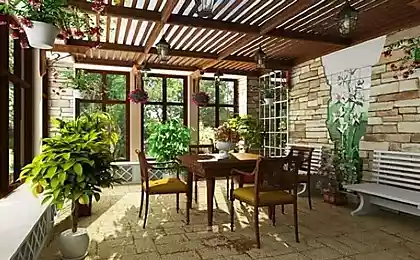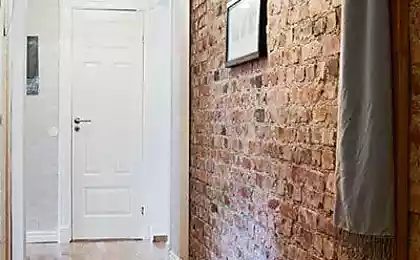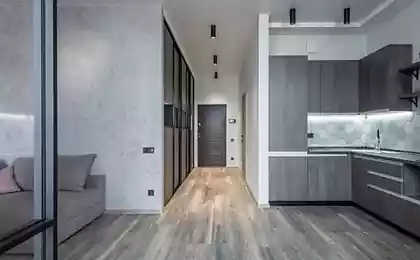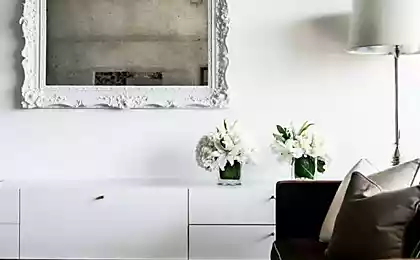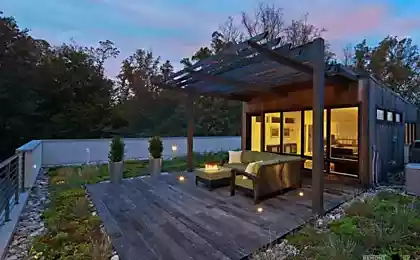671
Options hallway design 2016
Not often the owners of a city apartment can boast a spacious hallway. As a rule, is a narrow corridor in which are placed only a few people. But this space — the first thing one sees entering the house. As the man decided to meet on clothes —the house meet in the hallway. This place is kept outerwear, shoes, happen fees before going outside. As you can see, despite its size, this place is significant for each house, and therefore deserves an appropriate arrangement.
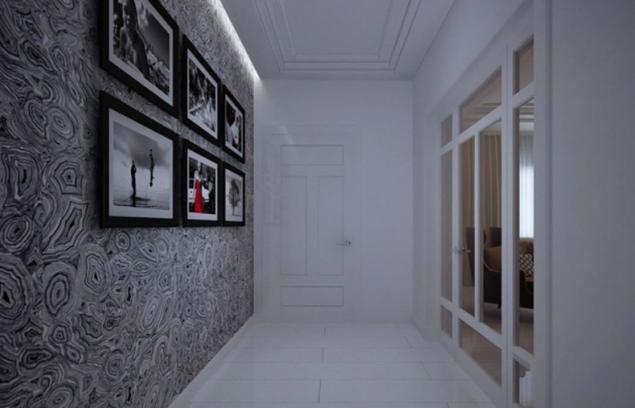
The design of a small hallway
As a rule, the first room is a rectangular space or a narrow hallway, where even the furniture is difficult to place. Therefore there is a need to make efficient use of space, to go to various tricks in interior design or install only the most necessary. But if competently approach to the planning process, to consider different design ideas 2016, photos, the latest trends and tips by experts, entrance hall can be visually enlarged to create a harmonious and elegant interior. Here are a few recommendations:
Regardless of the style of the interior, focuses on minimalism. Try to use as less as possible parts. This principle applies to decor. Even if you place a large number of fine luxury details, little room will seem cluttered. For the same reason do not use open hangers.
Do not place large items of furniture. The Cabinet width up to 50 inches, you can put all the necessary things. In this case, the racks are in the front planes.
Wardrobe – the best option for storage. As the doors open in the same plane with the wall, can save valuable space. When installing a rack off the back wall by the type of built-in furniture to make it more snug against the wall.
For lovers of creative solutions and innovative ideas in design there is a new approach to planning. You can install a Cabinet instead of interior walls. One of the doors will be the doors and in the closet, you can install multi-level lighting, place a small shelf and a place for hangers.
An important principle when planning a small corridor – more mirrors. Hanging and outdoor, large and small, rectangular, round or custom shapes – they expand the space, making it expensive and luxurious.
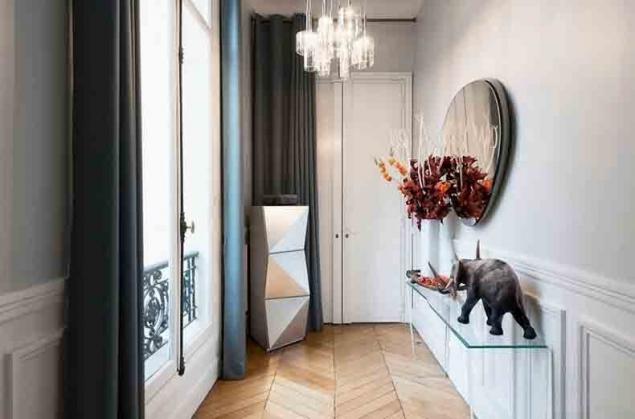
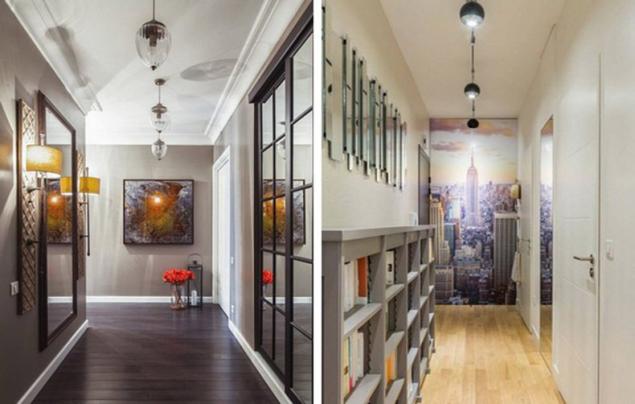
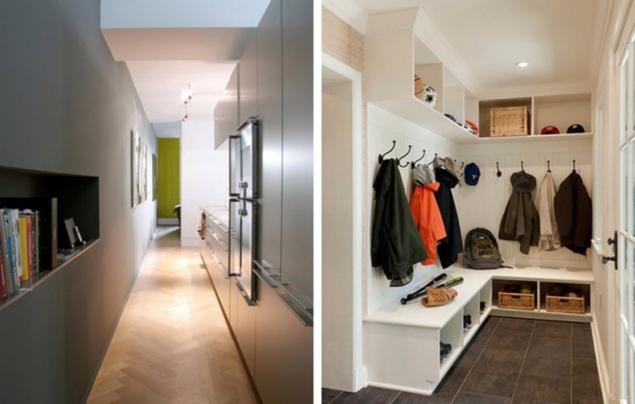
Modern ideas and latest innovations in the world of design 2016
According to the latest trends for interior design are now using classical and English style, modern, loft, minimalism, vintage. When finished do not undertake complex design solutions in the form of multi-level ceilings of plasterboard. Natural bright colors, simplicity, monotonicity, maximum naturalness prevails in 2016. It is recommended to free up space, expanding it visually, not to pile up the interior with unnecessary details or superfluous decoration.
Continue to enjoy the success of multifunction things (for example, Shoe Cabinet under the mirror with a storage compartment for bags). Concise form, the mirror surface, the lack of carved wooden structures, the basic aspects of the design of apartments 2016.
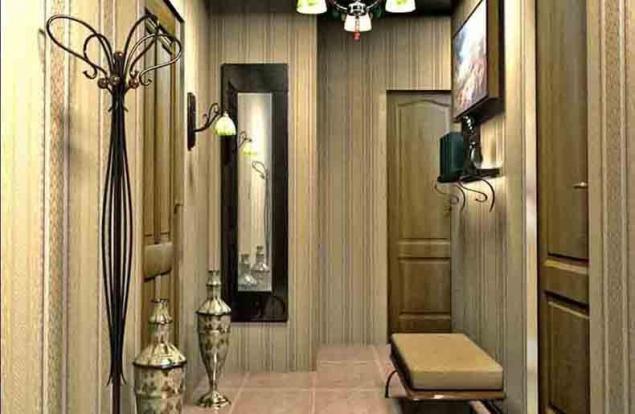
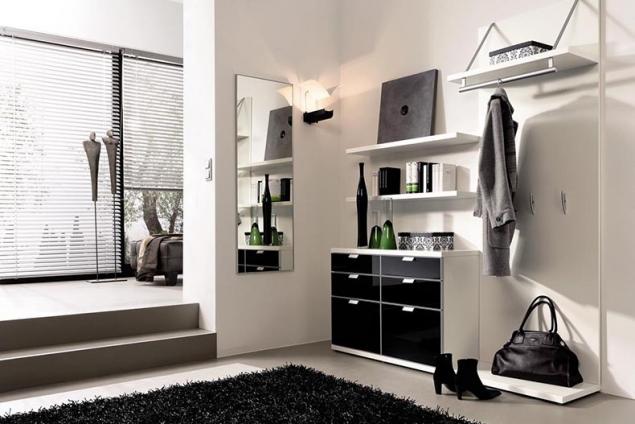
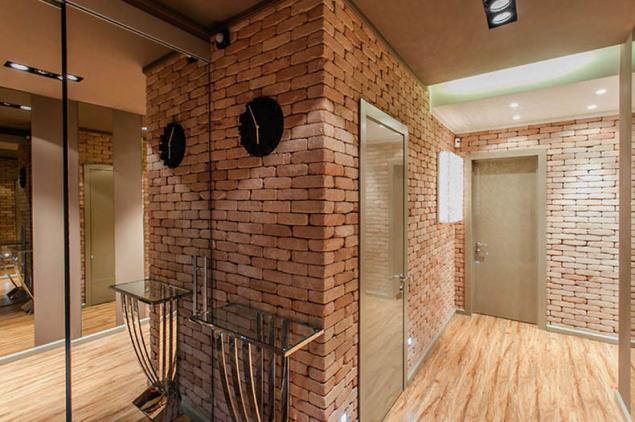
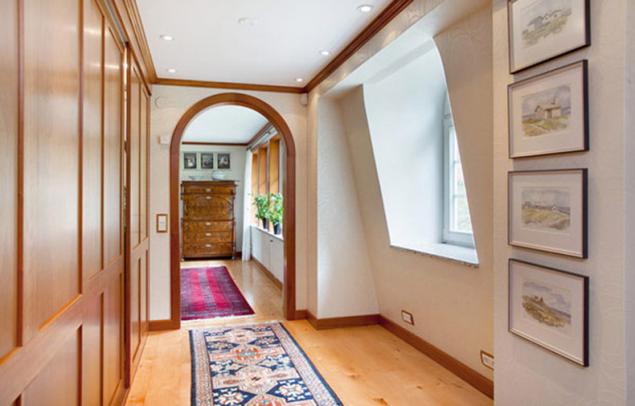
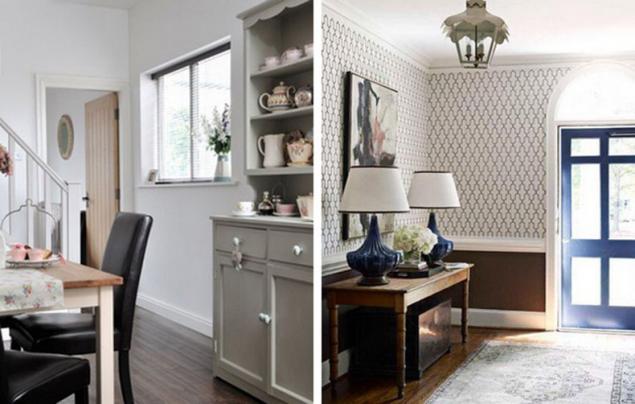
The choice of furniture in the hallway
Corridor needs in the furniture less living room or bedroom, as it is appropriate to store things that are not permitted in other rooms. On function it can be divided into the following types:
In 2016, a fashion back modular furniture. With it you can create different variations of the design, acquiring the required module. This before if no choice had to buy a standard furniture sets, which did not always fit or designed style. Now modular combinations allow you to arrange any space as comfortable as possible. Such furniture can be rearranged and combined, bringing new ideas and creating a brand new interior.
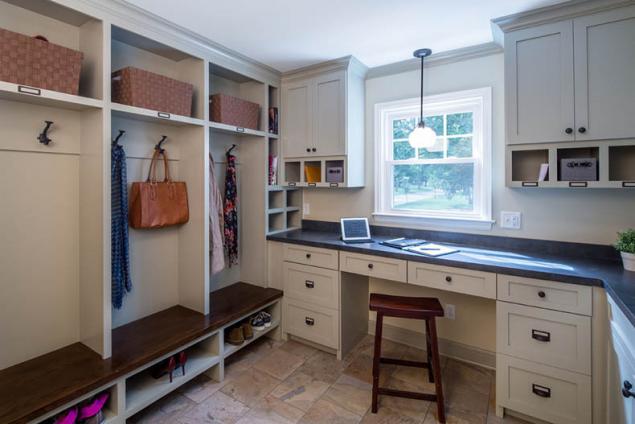
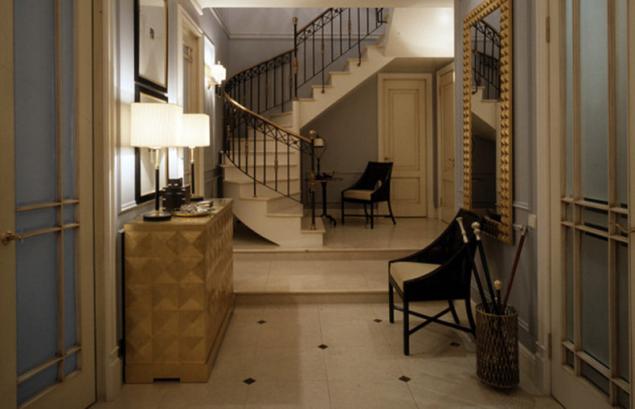
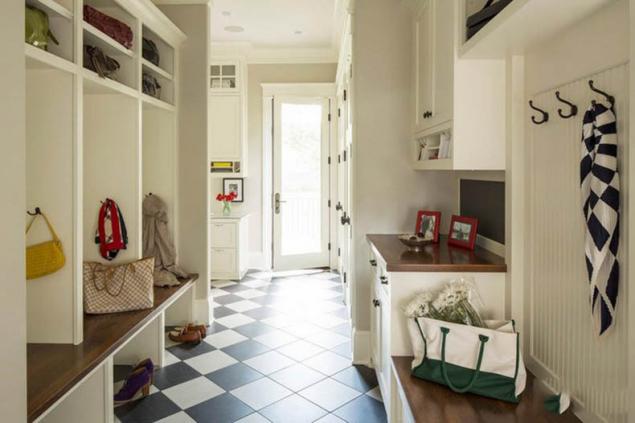
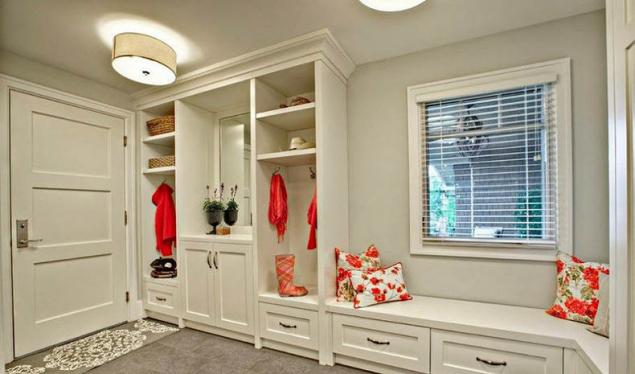
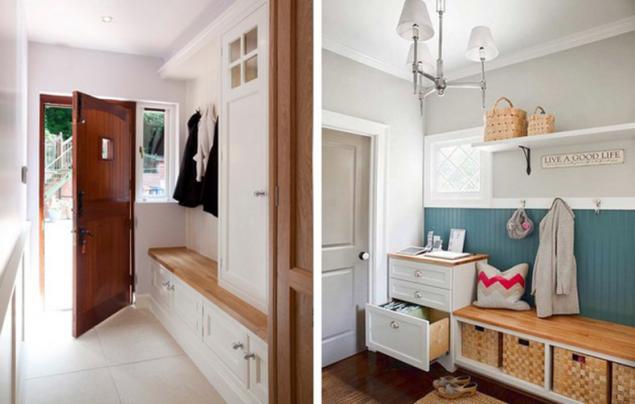
Before choosing materials consider the functional purpose of the room. Whether the hallway to mediate between the rooms to be a place for relaxing or storage. You may wish to decorate wall with photos in frames or a variety of Souvenirs.
What you need to start when selecting finishes:
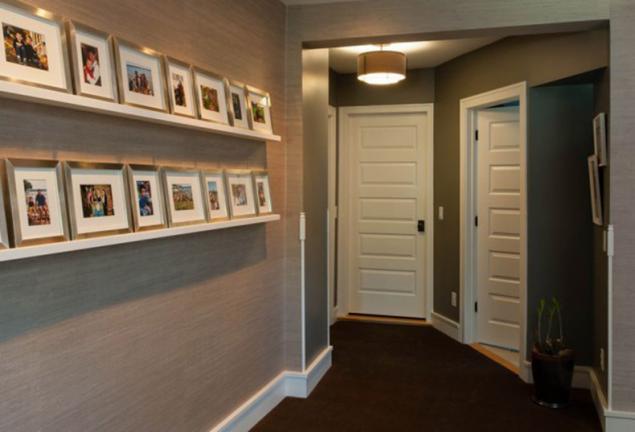
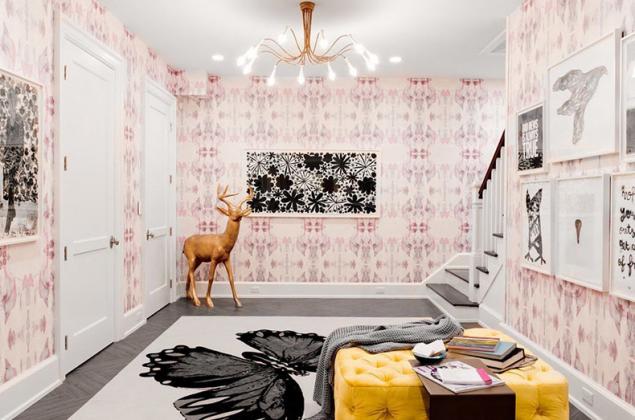
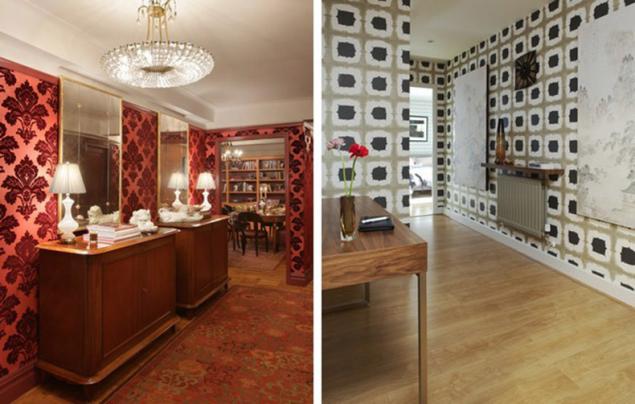
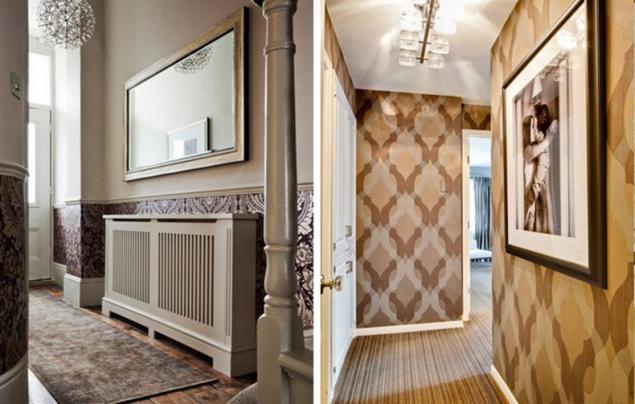
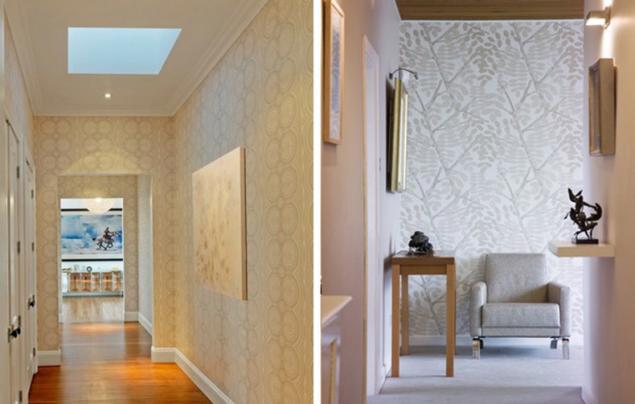
Window design in the hallway
If the front is a window – it is a great luck. This is the main source of light, additional storage space for items and decor, and most importantly– to decorate and implementation of ideas using curtains for any decor.
For decorating the hall a specific need in the curtains, not, as in this room we spend a lot of time. So the window has a mainly decorative purpose. If the frames are located in the desired proportions, the contours of the window it is better to leave. A small window can be supplemented with transparent curtains, slightly stuck on one side. With arched Windows curtains help to correct the desired shape.
Tip: the default and most commonly used "curtains on the sides" — not the most organic combination in narrow corridors, but they will look great in large spacious halls.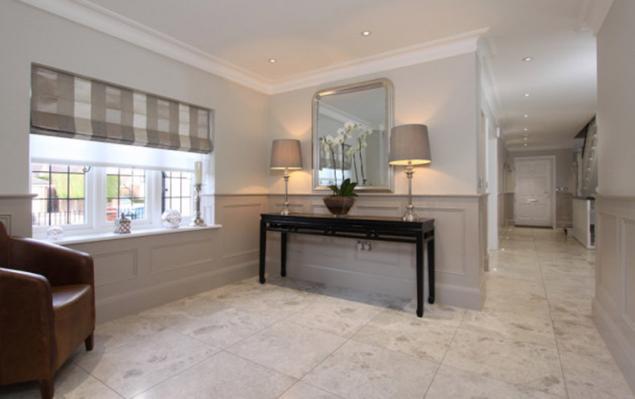
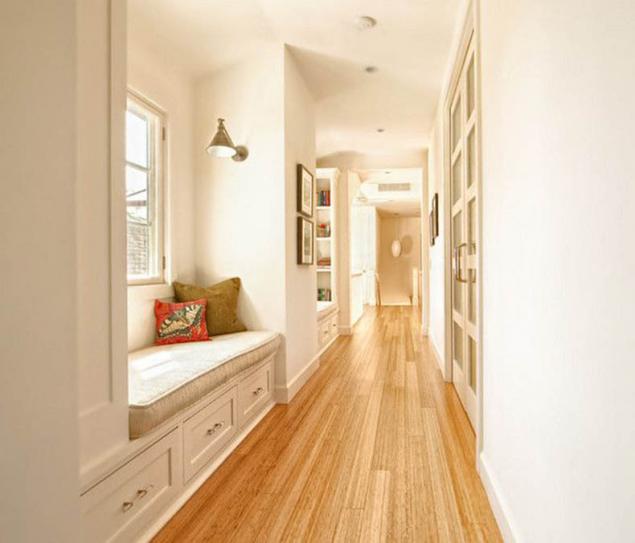
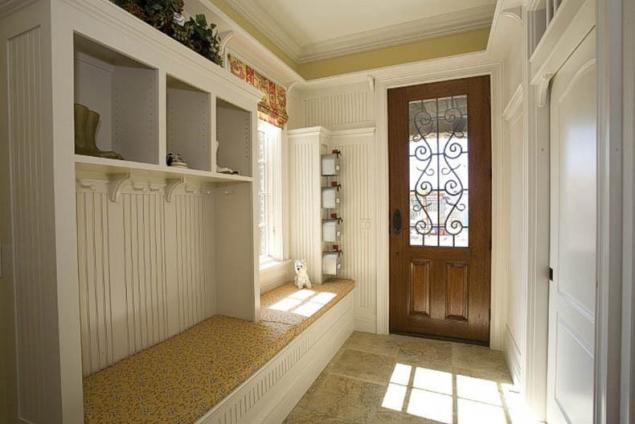
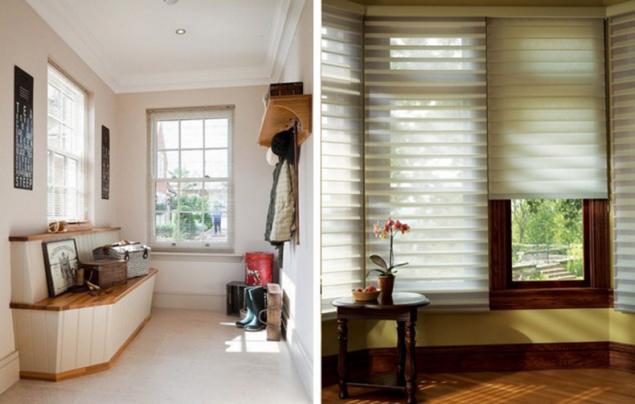
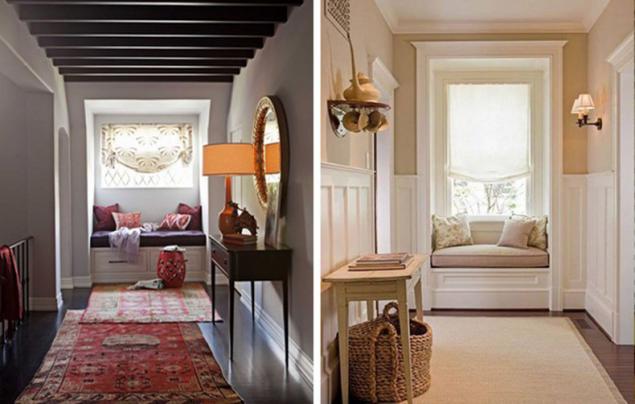
Lighting for modern entrance
To ensure the attractive appearance and the convenience of a great role in the interior play the light sources. As a rule, this room does not get enough natural light and requires the installation of man-made objects lighting – chandeliers, lamps, decorated inserts. But the data sources needed, given the characteristics of the space.
The correct location of the chandeliers and lamps will give the chance to allocate the necessary and frequently used areas, to emphasize the predominant highlights and hide little flaws.
Tip: for square hallway is better to install one large chandelier for corridor use spotlights.In the planning and placement of light sources notice the design of suspended ceilings. As a rule, most covered the input side. Creative lighting looks of mirrors, shelves. If you place the chandelier near the mirror, the light will fall on the face of the beholder man without shadow effect. Also with the help of lighting can focus attention on other items – figurines, photo frames, vases.
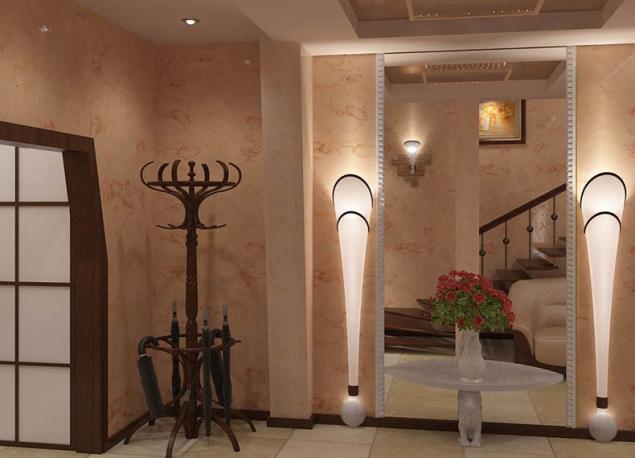
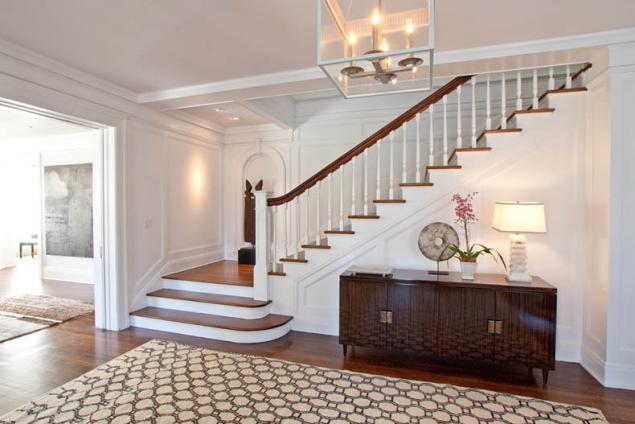
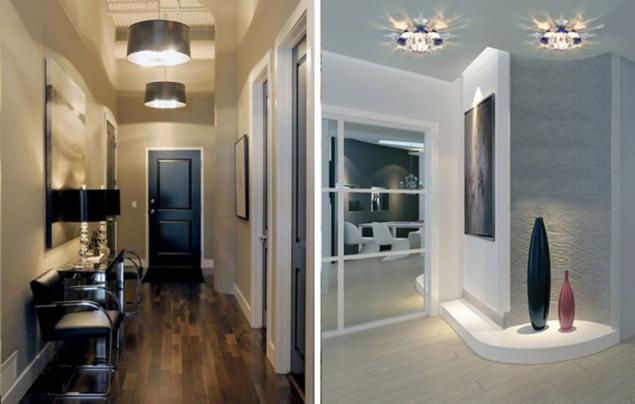
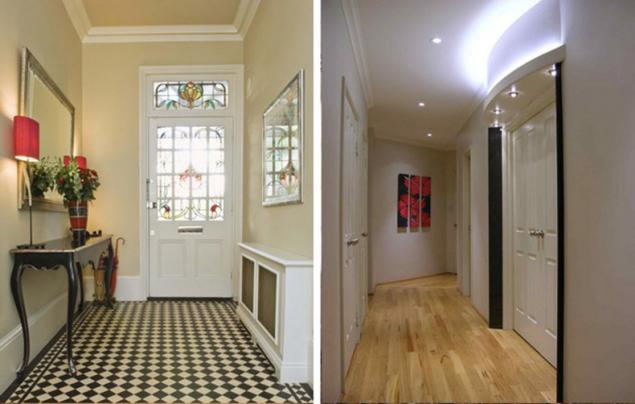
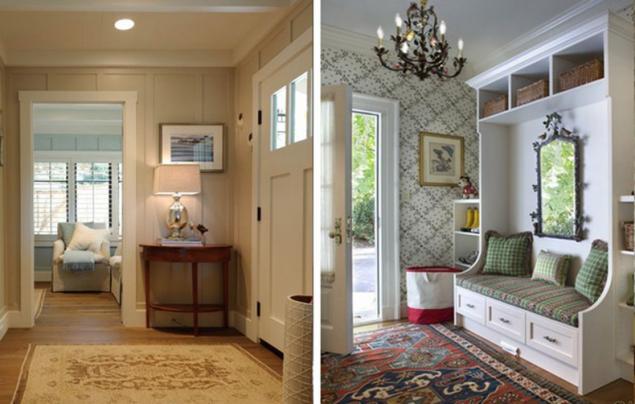
Insights
Despite the simplicity and small size, construction of the corridor is a very time consuming process which requires advance planning and careful design. Many often forget that this place welcomes all guests. It creates the first impression about the house, which in the future will be difficult to kill the most exquisite décor of the other rooms. Remember that good owners make every cozy corner of your house. published
P. S. And remember, only by changing their consumption — together we change the world! ©
Join us in Facebook , Vkontakte, Odnoklassniki
Source: intererro.ru/hall/dizajn-prixozhej-2016.html

The design of a small hallway
As a rule, the first room is a rectangular space or a narrow hallway, where even the furniture is difficult to place. Therefore there is a need to make efficient use of space, to go to various tricks in interior design or install only the most necessary. But if competently approach to the planning process, to consider different design ideas 2016, photos, the latest trends and tips by experts, entrance hall can be visually enlarged to create a harmonious and elegant interior. Here are a few recommendations:
Regardless of the style of the interior, focuses on minimalism. Try to use as less as possible parts. This principle applies to decor. Even if you place a large number of fine luxury details, little room will seem cluttered. For the same reason do not use open hangers.
Do not place large items of furniture. The Cabinet width up to 50 inches, you can put all the necessary things. In this case, the racks are in the front planes.
Wardrobe – the best option for storage. As the doors open in the same plane with the wall, can save valuable space. When installing a rack off the back wall by the type of built-in furniture to make it more snug against the wall.
For lovers of creative solutions and innovative ideas in design there is a new approach to planning. You can install a Cabinet instead of interior walls. One of the doors will be the doors and in the closet, you can install multi-level lighting, place a small shelf and a place for hangers.
An important principle when planning a small corridor – more mirrors. Hanging and outdoor, large and small, rectangular, round or custom shapes – they expand the space, making it expensive and luxurious.



Modern ideas and latest innovations in the world of design 2016
According to the latest trends for interior design are now using classical and English style, modern, loft, minimalism, vintage. When finished do not undertake complex design solutions in the form of multi-level ceilings of plasterboard. Natural bright colors, simplicity, monotonicity, maximum naturalness prevails in 2016. It is recommended to free up space, expanding it visually, not to pile up the interior with unnecessary details or superfluous decoration.
Continue to enjoy the success of multifunction things (for example, Shoe Cabinet under the mirror with a storage compartment for bags). Concise form, the mirror surface, the lack of carved wooden structures, the basic aspects of the design of apartments 2016.





The choice of furniture in the hallway
Corridor needs in the furniture less living room or bedroom, as it is appropriate to store things that are not permitted in other rooms. On function it can be divided into the following types:
- furniture for storing shoes and clothes is a variety of wardrobes, chests of drawers, cabinets, shelves;
- leisure furniture – sofas, Ottomans, benches, chairs;
- additional furniture for different things – tables, bedside tables, shelves for storage of keys, combs, cosmetics.
In 2016, a fashion back modular furniture. With it you can create different variations of the design, acquiring the required module. This before if no choice had to buy a standard furniture sets, which did not always fit or designed style. Now modular combinations allow you to arrange any space as comfortable as possible. Such furniture can be rearranged and combined, bringing new ideas and creating a brand new interior.





Before choosing materials consider the functional purpose of the room. Whether the hallway to mediate between the rooms to be a place for relaxing or storage. You may wish to decorate wall with photos in frames or a variety of Souvenirs.
What you need to start when selecting finishes:
- form
- quadrature;
- the level of contamination;
- the selected style of the house.
- non-woven backing;
- acrylic;
- textile;
- fiberglass;
- metallic;
- quartz;
- vinyl and other types of Wallpaper.





Window design in the hallway
If the front is a window – it is a great luck. This is the main source of light, additional storage space for items and decor, and most importantly– to decorate and implementation of ideas using curtains for any decor.
For decorating the hall a specific need in the curtains, not, as in this room we spend a lot of time. So the window has a mainly decorative purpose. If the frames are located in the desired proportions, the contours of the window it is better to leave. A small window can be supplemented with transparent curtains, slightly stuck on one side. With arched Windows curtains help to correct the desired shape.
Tip: the default and most commonly used "curtains on the sides" — not the most organic combination in narrow corridors, but they will look great in large spacious halls.





Lighting for modern entrance
To ensure the attractive appearance and the convenience of a great role in the interior play the light sources. As a rule, this room does not get enough natural light and requires the installation of man-made objects lighting – chandeliers, lamps, decorated inserts. But the data sources needed, given the characteristics of the space.
The correct location of the chandeliers and lamps will give the chance to allocate the necessary and frequently used areas, to emphasize the predominant highlights and hide little flaws.
Tip: for square hallway is better to install one large chandelier for corridor use spotlights.In the planning and placement of light sources notice the design of suspended ceilings. As a rule, most covered the input side. Creative lighting looks of mirrors, shelves. If you place the chandelier near the mirror, the light will fall on the face of the beholder man without shadow effect. Also with the help of lighting can focus attention on other items – figurines, photo frames, vases.





Insights
Despite the simplicity and small size, construction of the corridor is a very time consuming process which requires advance planning and careful design. Many often forget that this place welcomes all guests. It creates the first impression about the house, which in the future will be difficult to kill the most exquisite décor of the other rooms. Remember that good owners make every cozy corner of your house. published
P. S. And remember, only by changing their consumption — together we change the world! ©
Join us in Facebook , Vkontakte, Odnoklassniki
Source: intererro.ru/hall/dizajn-prixozhej-2016.html
They saved a dying whale. What he did in response, people not to forget the rest of your life!
How to make a barrel or tub
