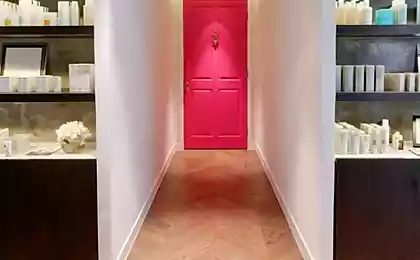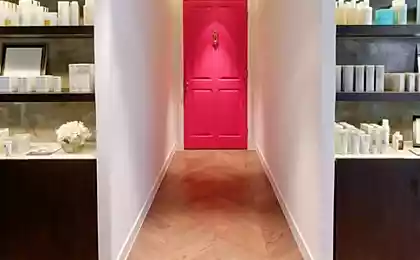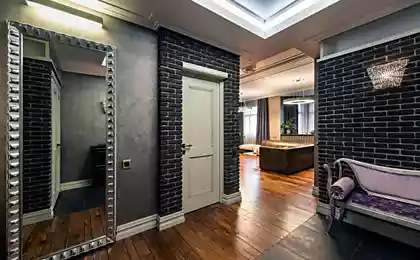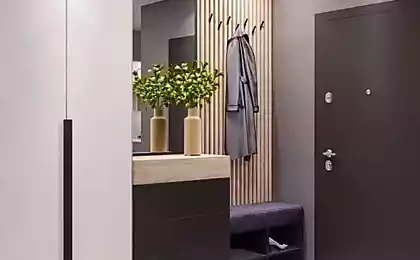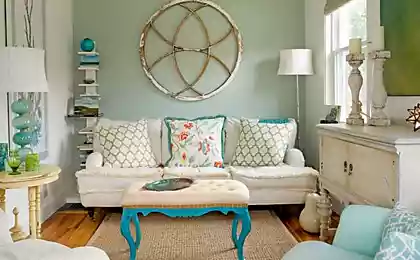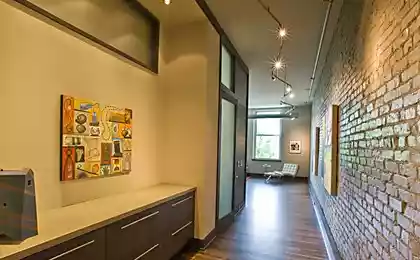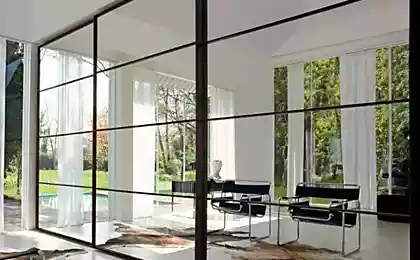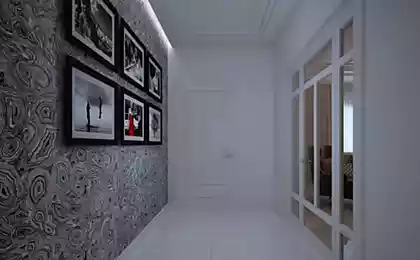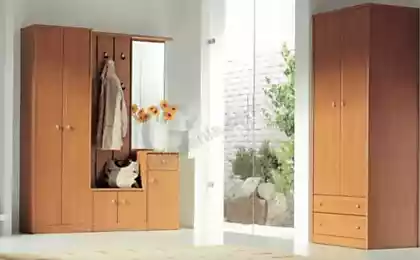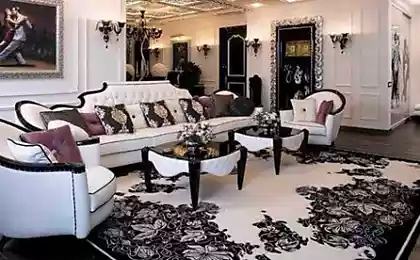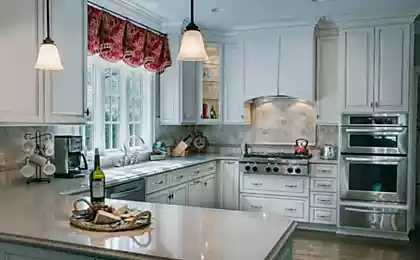578
How to decorate a very small, very narrow or very long hallway
Area hallway is the first thing we see when entering the apartment. As you know, the impression of housing develops in the first few seconds, so it is important correctly, concisely, and most importantly — functionally arrange the furniture in the hallway.
The hallways are completely different, but the main feature of this space in our country — almost is never enough a large area and a lot of doorways leading into other rooms.
Let's list the furniture items that preferably should be present in the hall (in order from most necessary to the recommended):
• Shoe Cabinet (ideally a place to store clean shoes and at least one shelf with a grid for dirty and wet shoes);
• beanbag (or other seat for removing shoes);
• hanger for top clothes;
• wardrobe for seasonal clothing (if there is a dressing room near the hall for these purposes, the wardrobe is reversed);
• mirror, ideally full-length (to before going to evaluate your appearance);
• storage space for small items (most often, this dresser or chest of drawers — it's convenient to keep a book for notes, loose change, keys, gloves, scarves and hats — by the way, the modern fashion is almost entirely replaced large hats, so many families refuse overhead shelves and cabinets above the hanger and keep the knitted hats in the drawers);
• santonica;
• a place for the parish to put the bag (it can be constructed in a special chair or Ottoman).
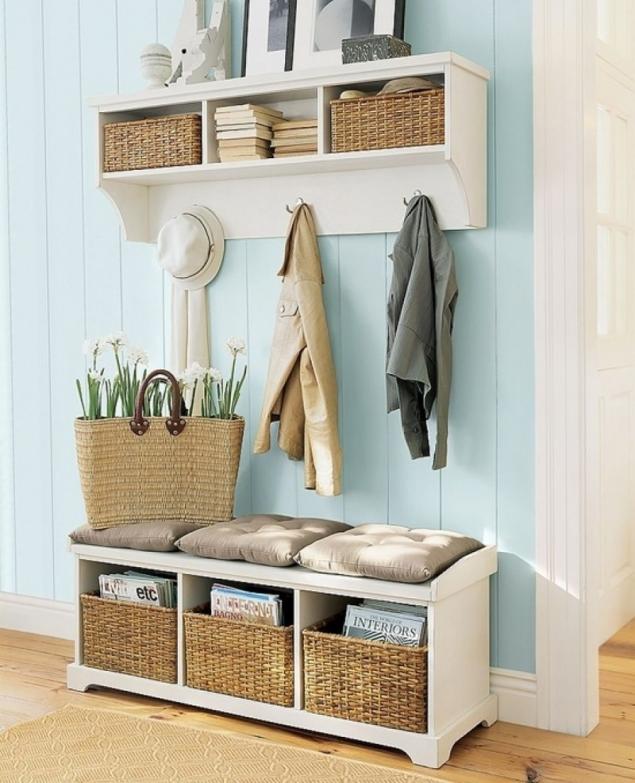
The basic rules for the organization of the hall
The shape of the hallway, as close to a square (if possible). That is, a narrow and long room can be made shorter by taking away part of its furnishing, spacious wardrobe. To save space, the full-length mirror can be on doors (not after the fact fixed the item, and the originally registered position at the manufacturer's door) or on the doors of the wardrobe. The wardrobe in small and narrow spaces better to do with sliding doors than hinged. When they open don't take a centimeter of this precious space, moving on the rails installed along the front wall of the Cabinet. Design here, of course, not too many options (look these cabinets are quite modern), but in any case, the output can be found. The classical model can be made from natural wood, with capitals, curved cornices and carved decorative elements, but in a more modern style, you only need to choose the materials in accordance with the interior color and the thickness of the profile, and if you want to order fusing on the glass or mirror with the image of lines, patterns, shapes or other decorative items. Remember ergonomics — 80 cm — the minimum allowable width of the aisle in the hallway. Leave less space it is not recommended. Better reduce the number of items in the hallway to a minimum, otherwise you risk to squeeze between objects, touching everything in its path with hangers, chest of drawers, shoes and other items. And large people it will be quite uncomfortable. Actively use visuals.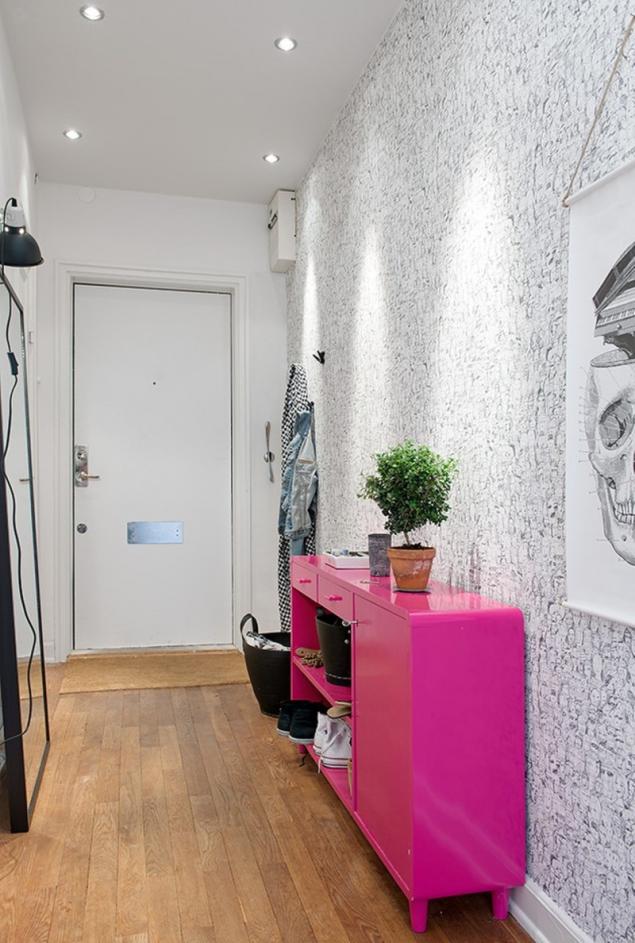
Want to the room it seemed
• spacious — do not use too large a pattern on the Wallpaper;
• higher — use vertical lines and stripes;
• below (if the room is too small and narrow and even with a normal height ceiling in the hallway creates the effect of "well") is a decorative molding can be glued not at the junction of the ceiling and walls, and below approximately 30 cm from the ceiling. Then the baguette must be angular in shape and flat from the back side to firmly stick to the wall. Part of the wall below the baguette book as usual, and 30 centimeters at the top paint the same paint as the ceiling. Thus, visually the wall will be lower and the area of the ceiling to increase;
• wider — along the long walls in a narrow hallway place the objects and coating with a reflective effect. It can be semi-matte paint for walls, mirrors in the form of decorative paintings or solid rectangles attached to the walls, furniture made of glossy MDF and other tricks. As never now the actual furniture made of transparent plastic (it can be done shop for seat or chair), or with mirrored fronts (drawers for small things, for example). For the same purpose in the same way you can use the flooring is wood, tile or carpet. They also have the texture, shape or pattern, which when positioned correctly will strengthen the desired effect.
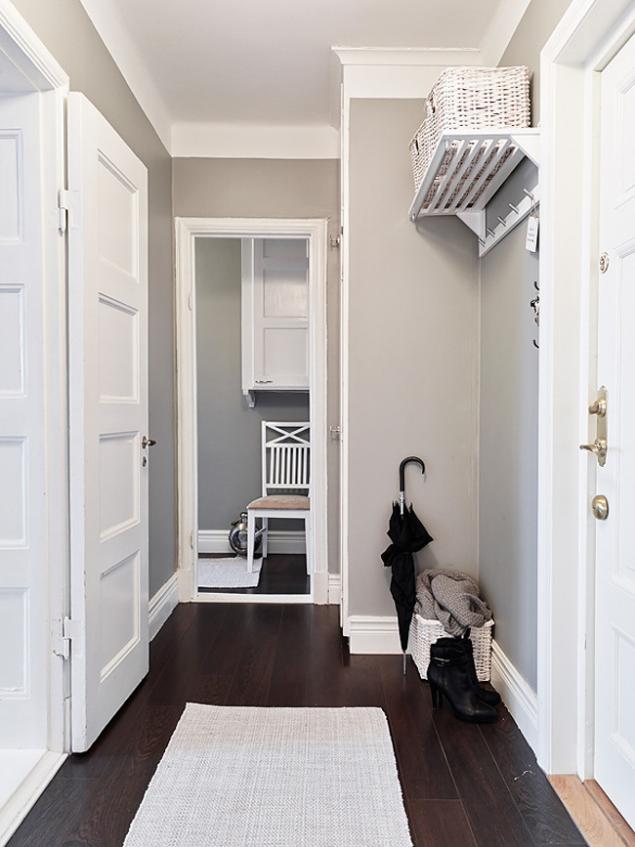
What to look for when planning And now a few technological highlights that are not always taken into account during the repairs, and then create any inconvenience to residents or adversely affect the appearance of the hallway:
• ENTRANCE AND INTERIOR DOORS. Ensure that the design of entrance doors and interior opening into the entrance hall, combined with each other (all interior is better to order in one design).
• HOW TO OPEN THE DOOR. Please note the doors open: if in a corridor — they should not be crossed. The opening also affects the appearance of the door, depending on the thickness of the walls on both sides of the box, they will look different — ask the Manager in the salon to show you the difference that you understand which product will receive in the end. The appearance will definitely be better to have all interior doors were opened either in the corridor or in the room.
• WARM FLOOR. Think of laying electric Underfloor heating in the zone of door Mat — there is often dirty and wet shoes, which is much faster drying, if the heat comes from the bottom. In addition, razuvshis, much nicer than the legs on a heated surface than on the cold tiles.
• LIGHTING. Take care of sufficient illumination at the mirror and inside the Cabinet. One switch for local lighting is better positioned right at the entrance, the other (if the hall is quite large and long), passing closer to the living area, so you don't have to go to the other end of the corridor several times a day, including light. Comfortable may be the location of the motion sensor so the lights turn on automatically (for pet owners this should not be a problem — the place just need to properly adjust the gauge to take, for instance, is only above 50 cm).
• OUTLET. Make a rosette near the entrance. Sometimes there may need to enable electric Shoe dryer or recharge a mobile phone (but you never know what other innovations come upon us in the near future).
• INTERCOM, ELECTRIC PANEL. Don't forget that most often are located in the hallway: electric panel, entry phone, alarm system. All of these devices require space and certain conclusions, so do plan in advance taking into account, where will be located the devices and their dimensions.
• ITEM FOR MEN. Not always, but really often they are asked to build in the flat bar. And if on the balcony for this place no, area at the front door — also a good option. Certainly better living. Therefore its presence, if planned, should plan in advance to strengthen the wall at the stage of rough work and prepare it for attachment of the horizontal bar anchor bolts.
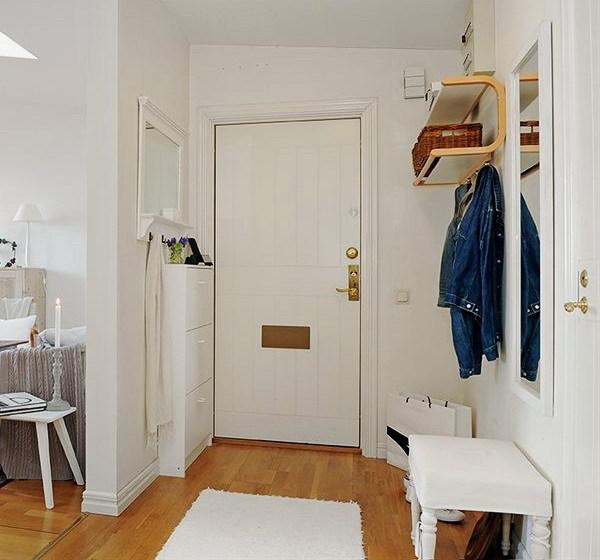
Options for the design of the hallway
Here we consider several types of hallways of rooms and examples let us examine how to position the main items of furniture. Below will be listed to compare other version of the plan, and indicated his mistakes and shortcomings.
1. A VERY LONG HALLWAY
If the hallway is unnecessarily long, it is possible to think about her far part to build as a storage room or closet. Perhaps now your hallway looks different, but a typical layout is quite a bit painless during renovation to move the doorway into the living room and you will get open space much more close to a square size, and a closed part where you can store a huge number of useful things starting from clothes and ending with household appliances.
The top sample of the furniture is a vivid example of the correct layout.
In the second case, the owners, having the same space, ordered them not very sensible. Right at the entrance is a large wardrobe which makes the room narrow, moreover, its opposite end rises quite cumbersome in the middle of the hallway. A mirror and a stool far enough away from the entrance, therefore, to wear on the residents will be far from the entrance, spreading dirt and dust around the hall and therefore.
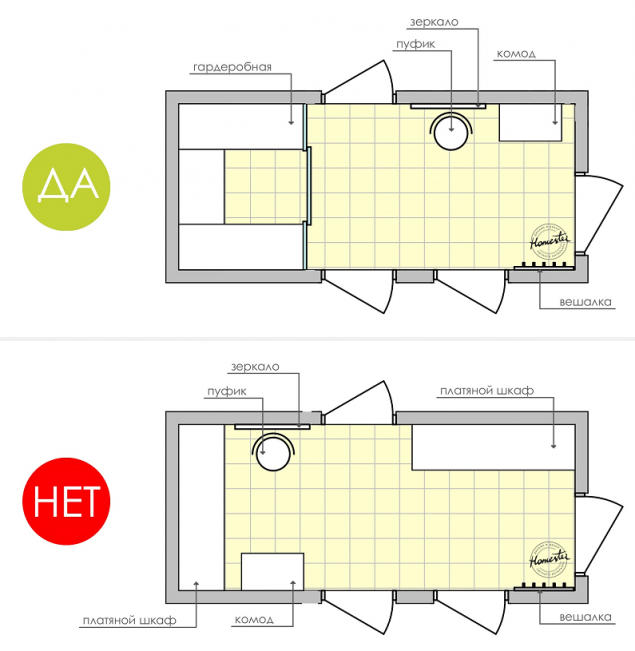
2. A VERY NARROW HALLWAY IN a narrow hallway place the objects quite difficult. Initially they need to select the most deep.
In the first case, starting from the fact that on the one side of the door the more space, the owners designed the furniture, closely standing side by side. So, in the middle was a deep wardrobe and on either side of him — a Shoe Cabinet and a chest of drawers for small items. This has allowed some to hide the ends of the Cabinet and use all the space from wall to wall, varying between depths of furniture in 45 and 60 cm. On the opposite side hangs a full-length mirror, it is very thin and does not prevent to move between rooms.
In another case-marker objects scattered in the hallway. Wardrobe — near the entrance that repeats the mistake from the previous paragraph, the chest is located at the intersection of travel routes between the rooms and a very large probability that the tenants will often hit his corners. The Shoe Cabinet and mirror — very far from the entrance, which is rather inconvenient.
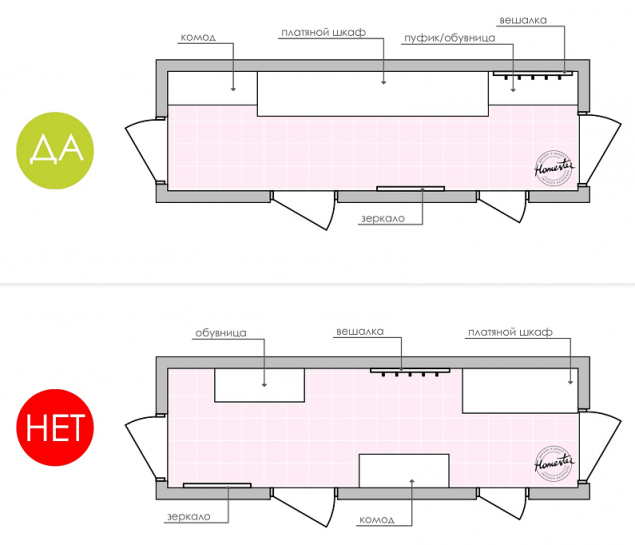
3. VERY SMALL HALLWAY Small hallway where all the doors, besides, open to the inside it gives very little room for imagination. It is better to follow the rule "less is more". Position at the entrance of the most essential elements — a hanger for top clothes, a mirror and a puff for obamania or very thin Shoe Cabinet, if you have enough space. Please remember — closer to the entrance if the niche for the deepening of furniture, no place as small as possible the items.
As you can see, in the first embodiment, this rule is observed, and the second is not, so only by opening the front door, the owners and their guests literally rested in a poof and you can't walk down a hallway without obstacles. About the storage will have to take care and equip to do this, another part of the apartment, after putting this in the hall closet, you risk just to block one of the entrances.
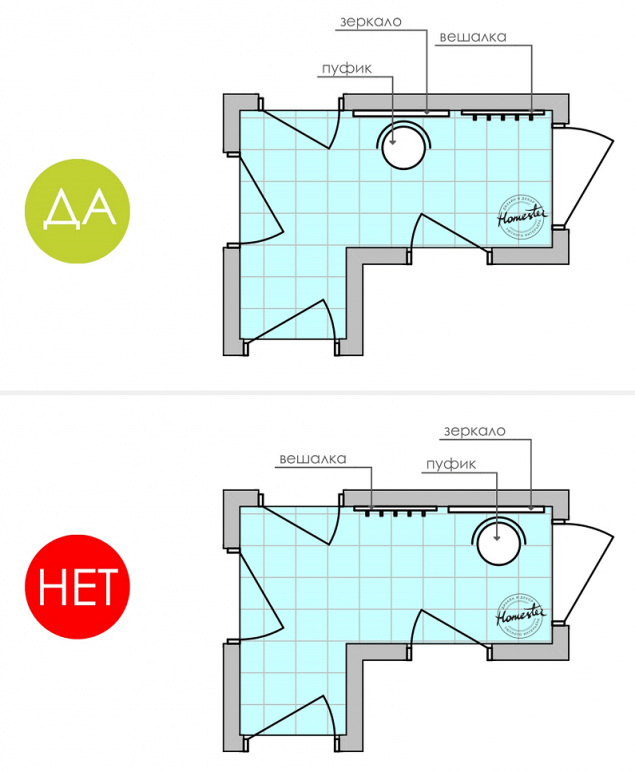
Each hall has its difficulties. But its errors and shortcomings is in any premises. Remember that in any situation it is possible to properly resolve the current challenges. It is important to understand what is important and what is secondary, and not very rational to think through how to effectively use what you have. published
P. S. And remember, only by changing their consumption — together we change the world! © Join us at Facebook , Vkontakte, Odnoklassniki
Source: homester.com.ua/design/rooms/idei-dlya-prihozhey/uzkaya-prihozya/
The hallways are completely different, but the main feature of this space in our country — almost is never enough a large area and a lot of doorways leading into other rooms.
Let's list the furniture items that preferably should be present in the hall (in order from most necessary to the recommended):
• Shoe Cabinet (ideally a place to store clean shoes and at least one shelf with a grid for dirty and wet shoes);
• beanbag (or other seat for removing shoes);
• hanger for top clothes;
• wardrobe for seasonal clothing (if there is a dressing room near the hall for these purposes, the wardrobe is reversed);
• mirror, ideally full-length (to before going to evaluate your appearance);
• storage space for small items (most often, this dresser or chest of drawers — it's convenient to keep a book for notes, loose change, keys, gloves, scarves and hats — by the way, the modern fashion is almost entirely replaced large hats, so many families refuse overhead shelves and cabinets above the hanger and keep the knitted hats in the drawers);
• santonica;
• a place for the parish to put the bag (it can be constructed in a special chair or Ottoman).

The basic rules for the organization of the hall
The shape of the hallway, as close to a square (if possible). That is, a narrow and long room can be made shorter by taking away part of its furnishing, spacious wardrobe. To save space, the full-length mirror can be on doors (not after the fact fixed the item, and the originally registered position at the manufacturer's door) or on the doors of the wardrobe. The wardrobe in small and narrow spaces better to do with sliding doors than hinged. When they open don't take a centimeter of this precious space, moving on the rails installed along the front wall of the Cabinet. Design here, of course, not too many options (look these cabinets are quite modern), but in any case, the output can be found. The classical model can be made from natural wood, with capitals, curved cornices and carved decorative elements, but in a more modern style, you only need to choose the materials in accordance with the interior color and the thickness of the profile, and if you want to order fusing on the glass or mirror with the image of lines, patterns, shapes or other decorative items. Remember ergonomics — 80 cm — the minimum allowable width of the aisle in the hallway. Leave less space it is not recommended. Better reduce the number of items in the hallway to a minimum, otherwise you risk to squeeze between objects, touching everything in its path with hangers, chest of drawers, shoes and other items. And large people it will be quite uncomfortable. Actively use visuals.

Want to the room it seemed
• spacious — do not use too large a pattern on the Wallpaper;
• higher — use vertical lines and stripes;
• below (if the room is too small and narrow and even with a normal height ceiling in the hallway creates the effect of "well") is a decorative molding can be glued not at the junction of the ceiling and walls, and below approximately 30 cm from the ceiling. Then the baguette must be angular in shape and flat from the back side to firmly stick to the wall. Part of the wall below the baguette book as usual, and 30 centimeters at the top paint the same paint as the ceiling. Thus, visually the wall will be lower and the area of the ceiling to increase;
• wider — along the long walls in a narrow hallway place the objects and coating with a reflective effect. It can be semi-matte paint for walls, mirrors in the form of decorative paintings or solid rectangles attached to the walls, furniture made of glossy MDF and other tricks. As never now the actual furniture made of transparent plastic (it can be done shop for seat or chair), or with mirrored fronts (drawers for small things, for example). For the same purpose in the same way you can use the flooring is wood, tile or carpet. They also have the texture, shape or pattern, which when positioned correctly will strengthen the desired effect.

What to look for when planning And now a few technological highlights that are not always taken into account during the repairs, and then create any inconvenience to residents or adversely affect the appearance of the hallway:
• ENTRANCE AND INTERIOR DOORS. Ensure that the design of entrance doors and interior opening into the entrance hall, combined with each other (all interior is better to order in one design).
• HOW TO OPEN THE DOOR. Please note the doors open: if in a corridor — they should not be crossed. The opening also affects the appearance of the door, depending on the thickness of the walls on both sides of the box, they will look different — ask the Manager in the salon to show you the difference that you understand which product will receive in the end. The appearance will definitely be better to have all interior doors were opened either in the corridor or in the room.
• WARM FLOOR. Think of laying electric Underfloor heating in the zone of door Mat — there is often dirty and wet shoes, which is much faster drying, if the heat comes from the bottom. In addition, razuvshis, much nicer than the legs on a heated surface than on the cold tiles.
• LIGHTING. Take care of sufficient illumination at the mirror and inside the Cabinet. One switch for local lighting is better positioned right at the entrance, the other (if the hall is quite large and long), passing closer to the living area, so you don't have to go to the other end of the corridor several times a day, including light. Comfortable may be the location of the motion sensor so the lights turn on automatically (for pet owners this should not be a problem — the place just need to properly adjust the gauge to take, for instance, is only above 50 cm).
• OUTLET. Make a rosette near the entrance. Sometimes there may need to enable electric Shoe dryer or recharge a mobile phone (but you never know what other innovations come upon us in the near future).
• INTERCOM, ELECTRIC PANEL. Don't forget that most often are located in the hallway: electric panel, entry phone, alarm system. All of these devices require space and certain conclusions, so do plan in advance taking into account, where will be located the devices and their dimensions.
• ITEM FOR MEN. Not always, but really often they are asked to build in the flat bar. And if on the balcony for this place no, area at the front door — also a good option. Certainly better living. Therefore its presence, if planned, should plan in advance to strengthen the wall at the stage of rough work and prepare it for attachment of the horizontal bar anchor bolts.

Options for the design of the hallway
Here we consider several types of hallways of rooms and examples let us examine how to position the main items of furniture. Below will be listed to compare other version of the plan, and indicated his mistakes and shortcomings.
1. A VERY LONG HALLWAY
If the hallway is unnecessarily long, it is possible to think about her far part to build as a storage room or closet. Perhaps now your hallway looks different, but a typical layout is quite a bit painless during renovation to move the doorway into the living room and you will get open space much more close to a square size, and a closed part where you can store a huge number of useful things starting from clothes and ending with household appliances.
The top sample of the furniture is a vivid example of the correct layout.
In the second case, the owners, having the same space, ordered them not very sensible. Right at the entrance is a large wardrobe which makes the room narrow, moreover, its opposite end rises quite cumbersome in the middle of the hallway. A mirror and a stool far enough away from the entrance, therefore, to wear on the residents will be far from the entrance, spreading dirt and dust around the hall and therefore.

2. A VERY NARROW HALLWAY IN a narrow hallway place the objects quite difficult. Initially they need to select the most deep.
In the first case, starting from the fact that on the one side of the door the more space, the owners designed the furniture, closely standing side by side. So, in the middle was a deep wardrobe and on either side of him — a Shoe Cabinet and a chest of drawers for small items. This has allowed some to hide the ends of the Cabinet and use all the space from wall to wall, varying between depths of furniture in 45 and 60 cm. On the opposite side hangs a full-length mirror, it is very thin and does not prevent to move between rooms.
In another case-marker objects scattered in the hallway. Wardrobe — near the entrance that repeats the mistake from the previous paragraph, the chest is located at the intersection of travel routes between the rooms and a very large probability that the tenants will often hit his corners. The Shoe Cabinet and mirror — very far from the entrance, which is rather inconvenient.

3. VERY SMALL HALLWAY Small hallway where all the doors, besides, open to the inside it gives very little room for imagination. It is better to follow the rule "less is more". Position at the entrance of the most essential elements — a hanger for top clothes, a mirror and a puff for obamania or very thin Shoe Cabinet, if you have enough space. Please remember — closer to the entrance if the niche for the deepening of furniture, no place as small as possible the items.
As you can see, in the first embodiment, this rule is observed, and the second is not, so only by opening the front door, the owners and their guests literally rested in a poof and you can't walk down a hallway without obstacles. About the storage will have to take care and equip to do this, another part of the apartment, after putting this in the hall closet, you risk just to block one of the entrances.

Each hall has its difficulties. But its errors and shortcomings is in any premises. Remember that in any situation it is possible to properly resolve the current challenges. It is important to understand what is important and what is secondary, and not very rational to think through how to effectively use what you have. published
P. S. And remember, only by changing their consumption — together we change the world! © Join us at Facebook , Vkontakte, Odnoklassniki
Source: homester.com.ua/design/rooms/idei-dlya-prihozhey/uzkaya-prihozya/

