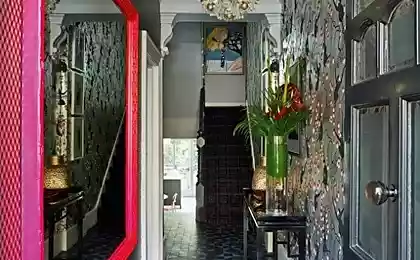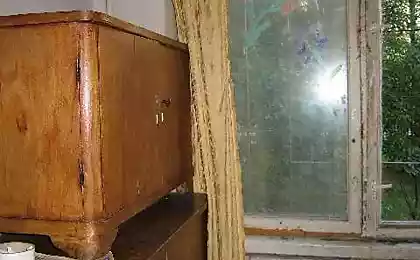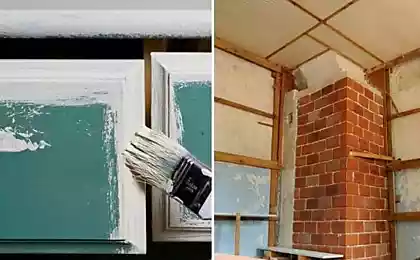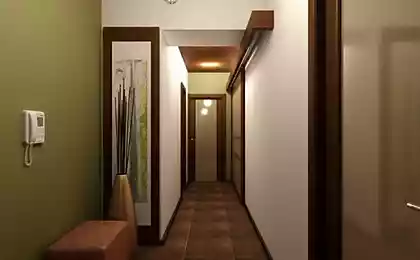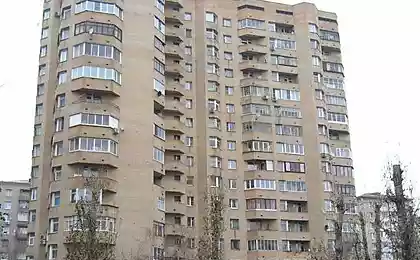211
Cons of corridors in modern layouts and why it is time to abandon the corridor
Every year the world is changing more dynamically. Changes are visible not only in global trends, but also in everyday life. We want to use modern things and live in modern homes. Today, designers unanimously advise to get rid of corridors in apartments. This allows you to add more space and freedom. Editorial "Site" It will tell you how to expand. living-space It will explain why the corridors are no longer needed.
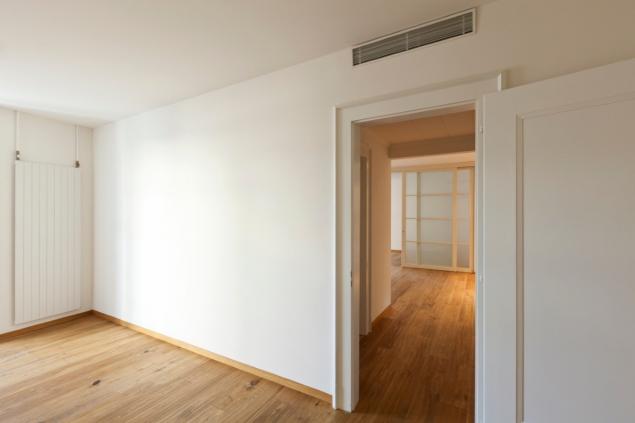
At first, it may seem that the corridor is an important part of the apartment. After all, how to leave guests overnight in the living room, if there is no corridor? All privacy disappears. If you suddenly want to go to the kitchen at night to drink water, you will have to pass by them. It's not very comfortable.
You might be surprised to learn that the corridors as we know them today did not spread until the 19th century. This architectural tradition is considered late. Before that. hallways They replaced enfilades. An enfilade is a series of rooms that are consistently adjacent to each other. At the same time, the door passages are on one axis. Such an architectural solution was often found even in rural dwellings.
View this post on Instagram
A post shared by Marissa Hershon (@intrepidcurator)
As far as aristocratic houses are concerned, corridor It appeared in the early 17th century. When Blenheim Palace was being built in England, the Duchess of Marlborough was genuinely surprised by the unusual location of the rooms. The architects explained that this corridor is a foreign word meaning passage.
View this post on Instagram
A post shared by Bangalore pictures (@bangalore_pictures)
The fashion for such a layout began with the reconstruction of the English Palace of Windsor in 1824. There appeared the so-called Grand Corridor, which caused universal delight. In many English homes, corridors and galleries began to appear to link rooms. The corridors created private areas for the royal family, whose lives were too public. Non-parade corridors were used for the movement of servants. Thus, it was possible to ensure the inconspicuous functioning of the palaces.
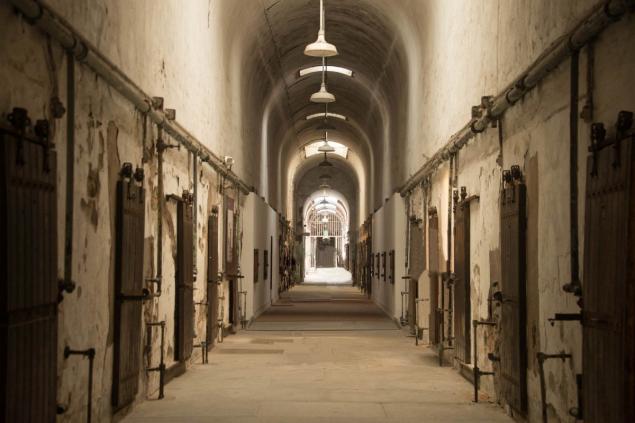
In the 19th century, corridors appeared in Russian apartment buildings. Interestingly, not everyone liked this innovation. Hygienists performed hallway. All the windows of the apartment are on the same side. It is better to have the windows on different sides. This is important for good ventilation and enough light.
By the way, in the so-called "Khrushchev" almost no corridors. Living rooms were made passways to save space. There's no privacy, but there's more room.
View this post on Instagram
A post shared by Real Estate Council REMONT (@oleynik_natalka)
Now the corridors are actively removed from the apartments. expand. After all, the whole point of the corridor is only to get through it to another room. As a rule, nowadays only the bedroom is left isolated in the house.
It is worth thinking: it may still make sense to remove the corridor from your home. At home, a lot has changed and continues to change. For example, the kitchen is no longer considered a utility room for cooking. This is a full room where you can receive guests and have a good time with your family. And don’t worry that without a corridor there will be less privacy. After all, in our time, we increasingly meet with friends outside the home: in cafes, restaurants. Housing remains your personal territory.
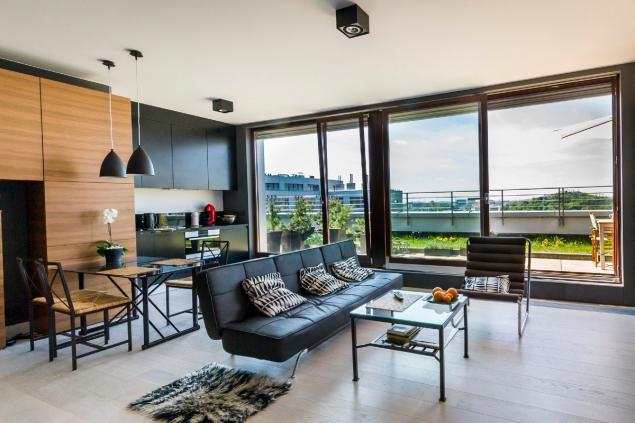
If you want to make changes to your living space, think about whether you need a hallway at home. Now there are new solutions that positively affect our lives. Do you think we should remove the corridors from modern apartments?

At first, it may seem that the corridor is an important part of the apartment. After all, how to leave guests overnight in the living room, if there is no corridor? All privacy disappears. If you suddenly want to go to the kitchen at night to drink water, you will have to pass by them. It's not very comfortable.
You might be surprised to learn that the corridors as we know them today did not spread until the 19th century. This architectural tradition is considered late. Before that. hallways They replaced enfilades. An enfilade is a series of rooms that are consistently adjacent to each other. At the same time, the door passages are on one axis. Such an architectural solution was often found even in rural dwellings.
View this post on Instagram
A post shared by Marissa Hershon (@intrepidcurator)
As far as aristocratic houses are concerned, corridor It appeared in the early 17th century. When Blenheim Palace was being built in England, the Duchess of Marlborough was genuinely surprised by the unusual location of the rooms. The architects explained that this corridor is a foreign word meaning passage.
View this post on Instagram
A post shared by Bangalore pictures (@bangalore_pictures)
The fashion for such a layout began with the reconstruction of the English Palace of Windsor in 1824. There appeared the so-called Grand Corridor, which caused universal delight. In many English homes, corridors and galleries began to appear to link rooms. The corridors created private areas for the royal family, whose lives were too public. Non-parade corridors were used for the movement of servants. Thus, it was possible to ensure the inconspicuous functioning of the palaces.

In the 19th century, corridors appeared in Russian apartment buildings. Interestingly, not everyone liked this innovation. Hygienists performed hallway. All the windows of the apartment are on the same side. It is better to have the windows on different sides. This is important for good ventilation and enough light.
By the way, in the so-called "Khrushchev" almost no corridors. Living rooms were made passways to save space. There's no privacy, but there's more room.
View this post on Instagram
A post shared by Real Estate Council REMONT (@oleynik_natalka)
Now the corridors are actively removed from the apartments. expand. After all, the whole point of the corridor is only to get through it to another room. As a rule, nowadays only the bedroom is left isolated in the house.
It is worth thinking: it may still make sense to remove the corridor from your home. At home, a lot has changed and continues to change. For example, the kitchen is no longer considered a utility room for cooking. This is a full room where you can receive guests and have a good time with your family. And don’t worry that without a corridor there will be less privacy. After all, in our time, we increasingly meet with friends outside the home: in cafes, restaurants. Housing remains your personal territory.

If you want to make changes to your living space, think about whether you need a hallway at home. Now there are new solutions that positively affect our lives. Do you think we should remove the corridors from modern apartments?
How much does a former mushroom mushroom make on the sale of forest mushrooms?
Is it worth leaving a weakening mother unattended if you want to arrange a personal life?


