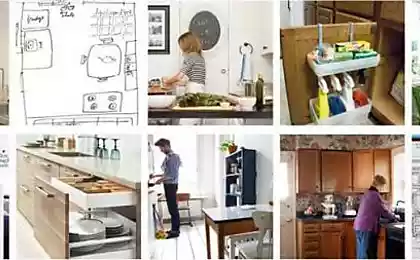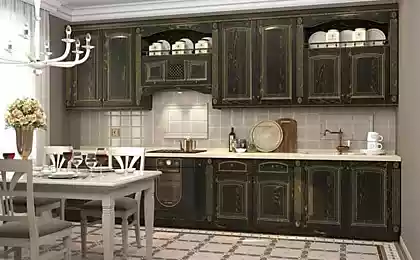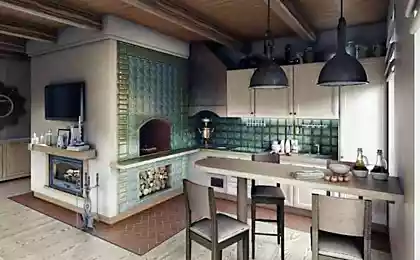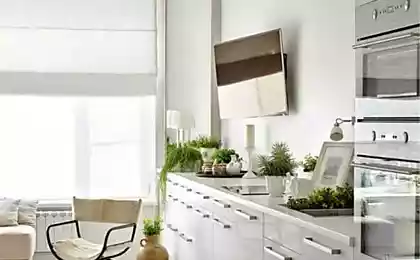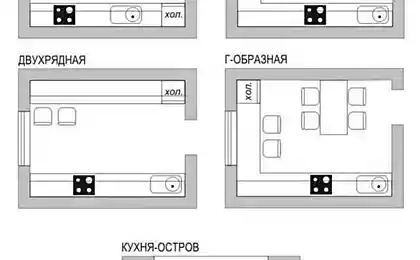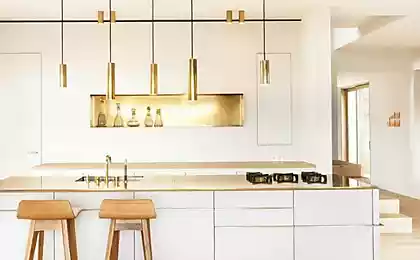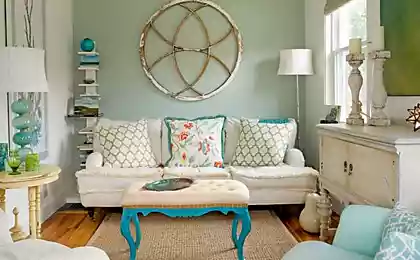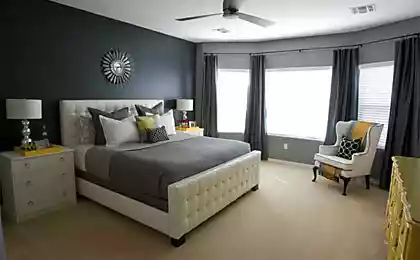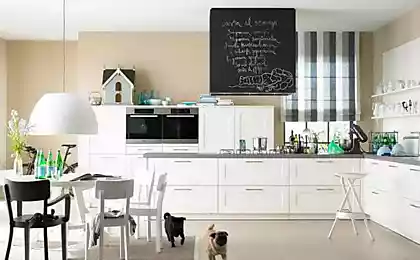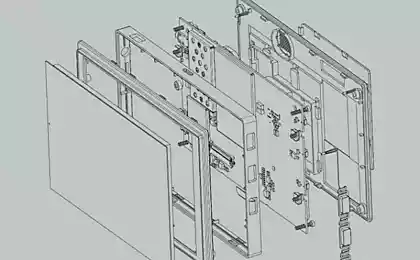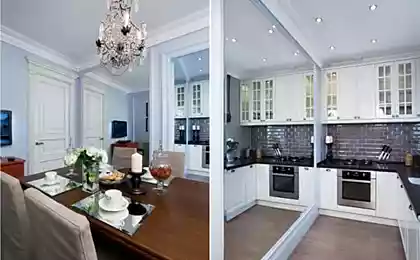230
The reason why a six-meter kitchen is considered a model of the best planning
Kitchen size is always important, and many people often complain that their kitchen is cramped and does not fit everything that should normally fit. We hasten to assure you that this is all because the very concept of this room has been distorted. How to Make the Right Kitchen People started thinking at the beginning of the last century. I've had problems with that before.
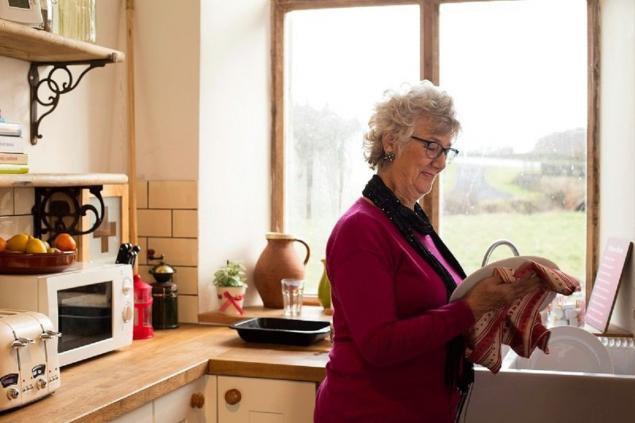
Editorial "Site" She took the trouble to figure out why the kitchen – almost the most important place in the apartment – should remain the kitchen. And not to be at the same time and laundry, and dining room, and even the bedroom (after all, the place is idle at night).
A hundred years ago, kitchen designers formed the so-called “triangle”. Fridge, table, stove. These are the most popular points in the process of cooking. If you approach the question only for these reasons, then the kitchen You should. be small.
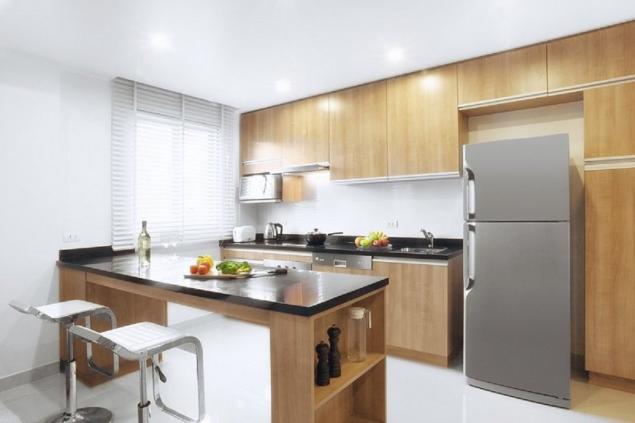
And it's true that everything is at hand, the tools are in place, everything is easy to reach. Such kitchens are not for nothing called wagons. Did you know that their prototype was really a car-restaurant? There, two chefs in a fairly limited space managed to feed 80 passengers in a short period of time. How did they do that?
Ergonomics is the obvious answer. When everything is thought out, the kitchen becomes a real altar, in which a culinary sacred event takes place. Now let's move to Soviet times Remember how small the kitchen was. Although in comparison with the car-restaurant it is literally spacious rooms.
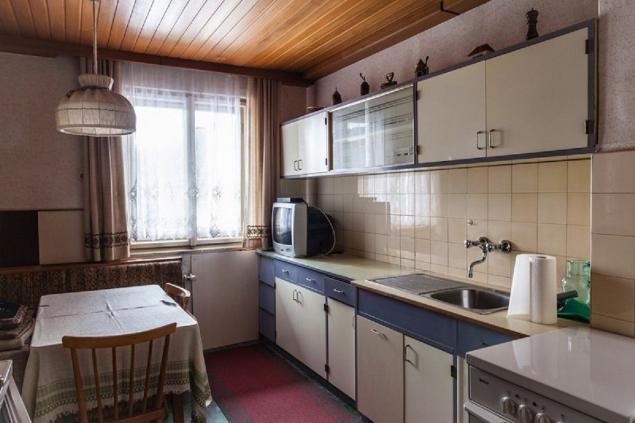
Indeed, Soviet apartment designers applied the experience of the kitchen-car, trying to save precious space. That was it. fault. Since the apartments were also small, the dining room was located by default where? Right, in the kitchen. The magic triangle of ergonomics was broken.
However, experts still break spears: some believe that the house must necessarily be a dining area, where the whole thing could gather family. Others argue that for a small family, you can organize a dining room in the kitchen, just make the kitchen itself larger in size.
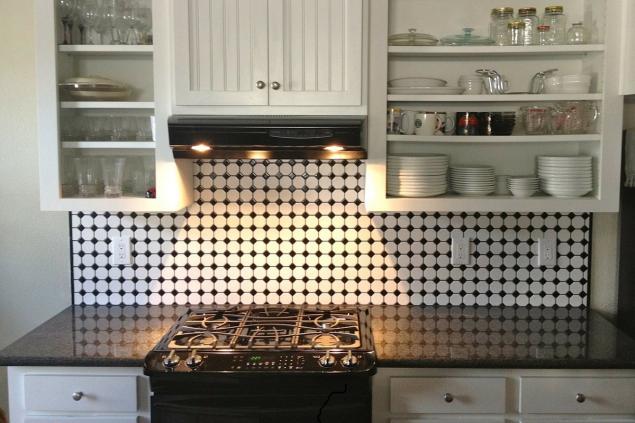
Of the disadvantages point to these: in a small kitchen, the hostess will have to break away from the meal to cook, she will not be able to follow the children when she is there. In a large one, she will have to overcome long distances from the same refrigerator to the table, stove, sink. And it will be distracted by the kids who will be here by default.
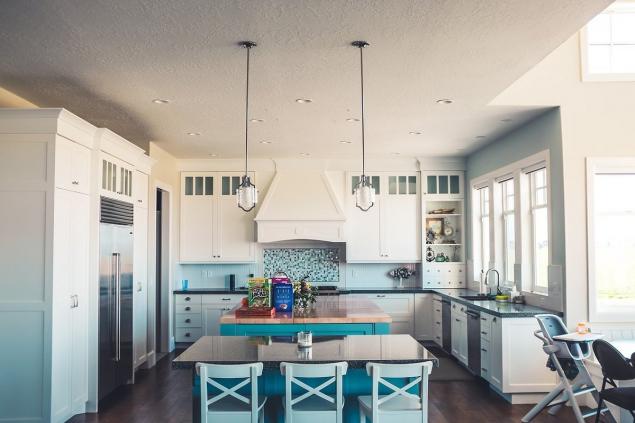
This does not mean that the kitchen should be in these two versions. It evolves, and now more and more often you can see cozy kitchen-studio, which combines the dining room and the same “triangle”. Everything is in sight, and the preparation of various dishes is more like creativitythan routine.
By the way, designers once abandoned this kitchen option, betting on a small ergonomic kitchen and a separate dining room. Well, times have changed! Cooking does not take as much time as before, and open space with the ability to communicate is valued more than ergonomics.
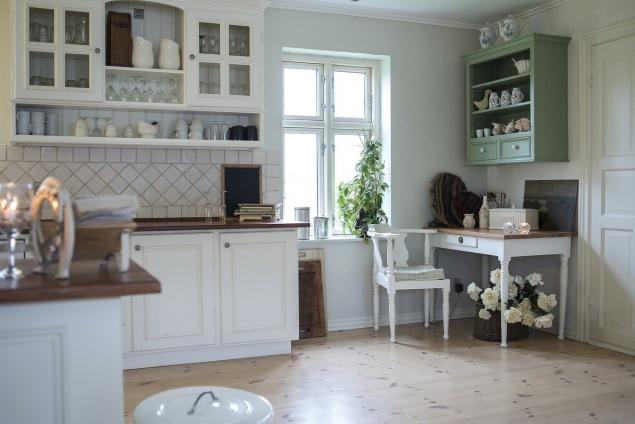
Now to the question of how to properly make the kitchen. It seems that our educational program should lead you to certain conclusions. Let's go through the basics again. You go to a new apartment and there...
How to Make the Right Kitchen
How to Make the Right KitchenIt's not an easy question. You need to think carefully and calculate: it is not done for one day. Be sure to share your thoughts in the comments, and at the same time look at this useful material on how to equip the kitchen, so that everything was chic and shine. Thank you for staying with us!

Editorial "Site" She took the trouble to figure out why the kitchen – almost the most important place in the apartment – should remain the kitchen. And not to be at the same time and laundry, and dining room, and even the bedroom (after all, the place is idle at night).
A hundred years ago, kitchen designers formed the so-called “triangle”. Fridge, table, stove. These are the most popular points in the process of cooking. If you approach the question only for these reasons, then the kitchen You should. be small.

And it's true that everything is at hand, the tools are in place, everything is easy to reach. Such kitchens are not for nothing called wagons. Did you know that their prototype was really a car-restaurant? There, two chefs in a fairly limited space managed to feed 80 passengers in a short period of time. How did they do that?
Ergonomics is the obvious answer. When everything is thought out, the kitchen becomes a real altar, in which a culinary sacred event takes place. Now let's move to Soviet times Remember how small the kitchen was. Although in comparison with the car-restaurant it is literally spacious rooms.

Indeed, Soviet apartment designers applied the experience of the kitchen-car, trying to save precious space. That was it. fault. Since the apartments were also small, the dining room was located by default where? Right, in the kitchen. The magic triangle of ergonomics was broken.
However, experts still break spears: some believe that the house must necessarily be a dining area, where the whole thing could gather family. Others argue that for a small family, you can organize a dining room in the kitchen, just make the kitchen itself larger in size.

Of the disadvantages point to these: in a small kitchen, the hostess will have to break away from the meal to cook, she will not be able to follow the children when she is there. In a large one, she will have to overcome long distances from the same refrigerator to the table, stove, sink. And it will be distracted by the kids who will be here by default.

This does not mean that the kitchen should be in these two versions. It evolves, and now more and more often you can see cozy kitchen-studio, which combines the dining room and the same “triangle”. Everything is in sight, and the preparation of various dishes is more like creativitythan routine.
By the way, designers once abandoned this kitchen option, betting on a small ergonomic kitchen and a separate dining room. Well, times have changed! Cooking does not take as much time as before, and open space with the ability to communicate is valued more than ergonomics.

Now to the question of how to properly make the kitchen. It seems that our educational program should lead you to certain conclusions. Let's go through the basics again. You go to a new apartment and there...
How to Make the Right Kitchen
- Small kitchen
In this case, focus on ergonomics so that everything is within walking distance. This way you will spend a minimum of time cooking. Multi cooker, microwave to help you. Don't set up a dining room here under any pretext. Only if the apartment is very small. 192143. - Large kitchen
Think about how to use the space so that you can cook normally and eat normally. The dining room will probably be located here. Consider one important point. Your trajectory during cooking should not be crossed by anyone. This is just your route, drive the "outsiders" in the neck.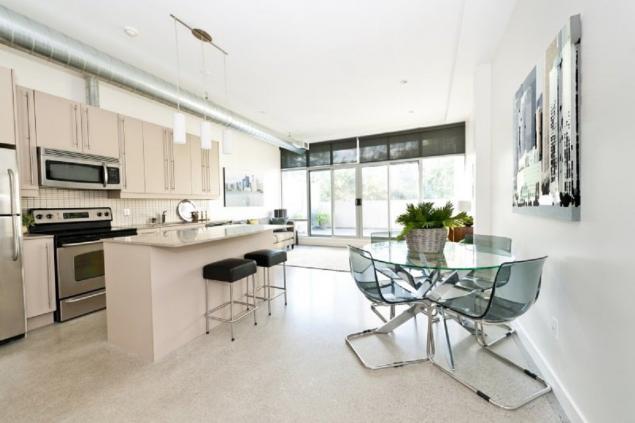
- Studio kitchen
This, in our opinion, is the best option for today. But here too, optimization will be required. Arrange the working “triangle” as in the second point: no one should interfere with you, but at the same time there should be complete freedom of action and communication. If you have guests, they should be able to join the process. Because it's fun!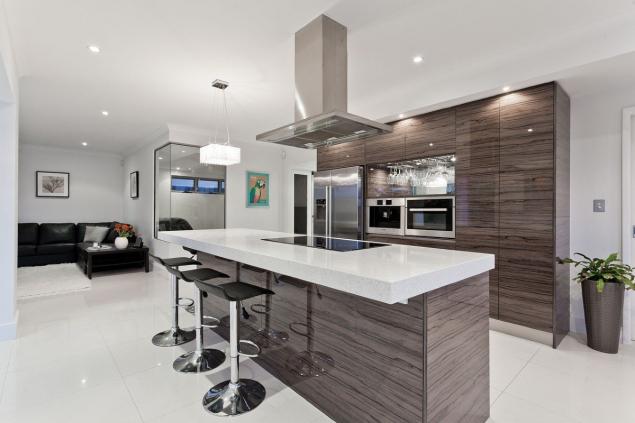
How to Make the Right KitchenIt's not an easy question. You need to think carefully and calculate: it is not done for one day. Be sure to share your thoughts in the comments, and at the same time look at this useful material on how to equip the kitchen, so that everything was chic and shine. Thank you for staying with us!
The rule of washing the toilet, so as not to waste time on general cleaning on the weekend
The stylist smashed to dust images of women accidentally met on the street



