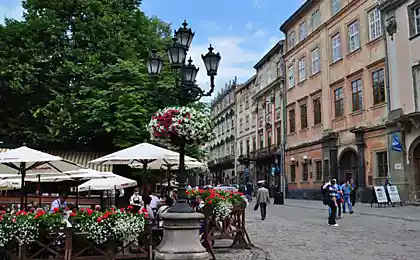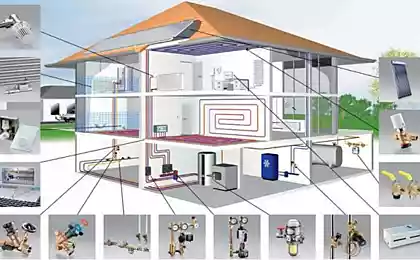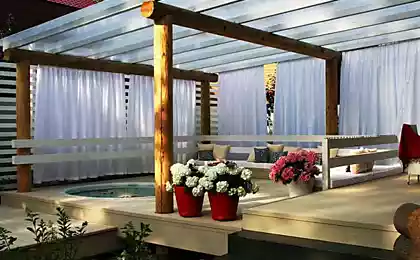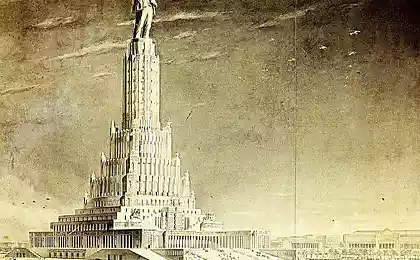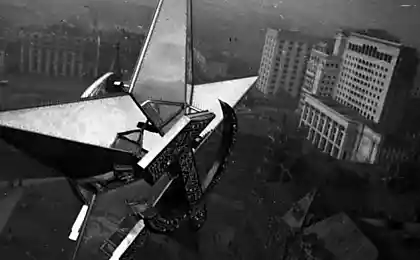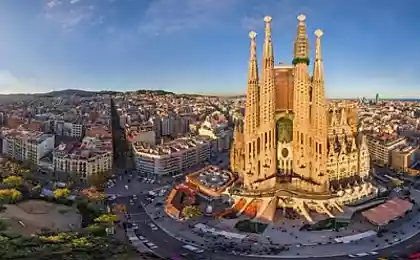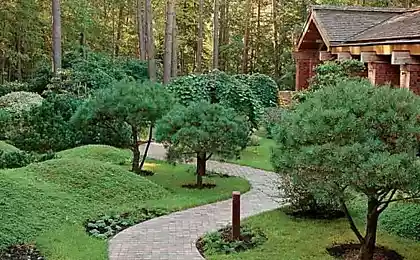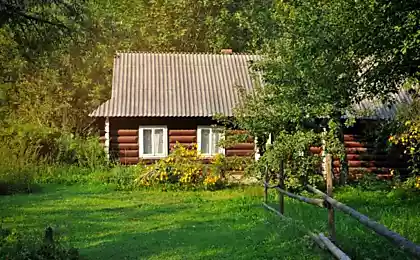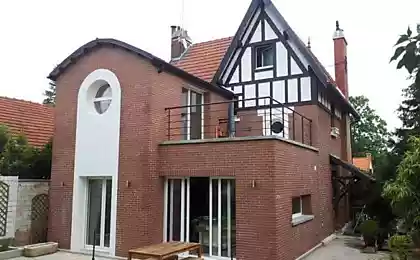725
A city within a city
New project Kengo Kuma – an attempt to destroy one of the architectural stereotypes of the twentieth century and return to the Central part of the Japanese city due to it value.
"With the growth of cities in the twentieth century, major public buildings have been pushed to the outskirts, says Kengo Kuma. Very often they were a single concrete box surrounded by Parking lots. His project "Nagaoka the AOR" we decided to break this stereotype. We returned to the "heart of the city" at the it center, where is full of the everyday lives of citizens and which can be reached on foot in a few minutes."
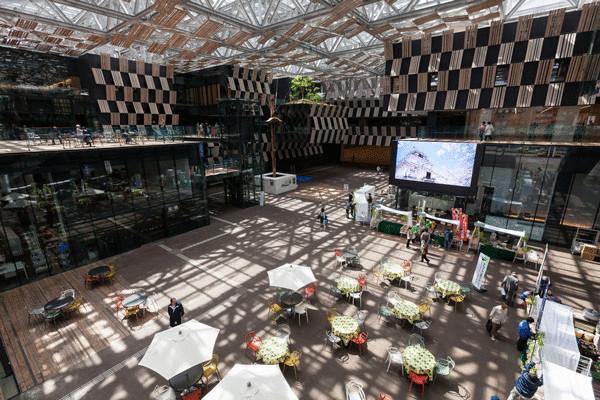
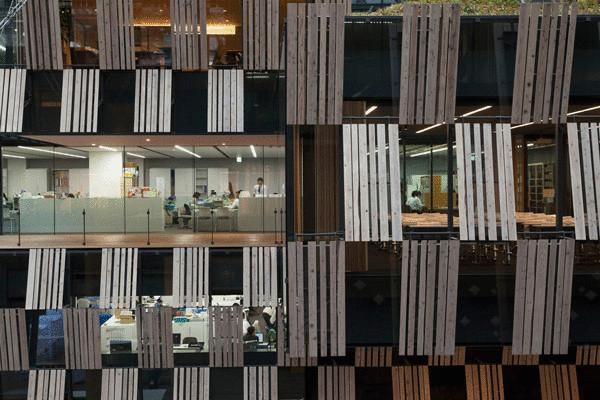
Area of four-story rectangular building — 12 073 sq m, it houses a concert hall, sports field, municipal Assembly, Bank branch, an observation deck on the roof, shops, restaurants and cafes. The frame construction is made up of structures of different sizes, the facades are predominantly glazed. When designing Kuma used your favourite decorative motif panels of wood, arranged in a checkerboard pattern. To create the interior "grid", the architect chose wood pine. If in the inner space of the administrative and cultural centre are only wood panels on the fronts they coexist with rectangular photovoltaic elements. So traditional Japanese culture is intertwined with modern technology.
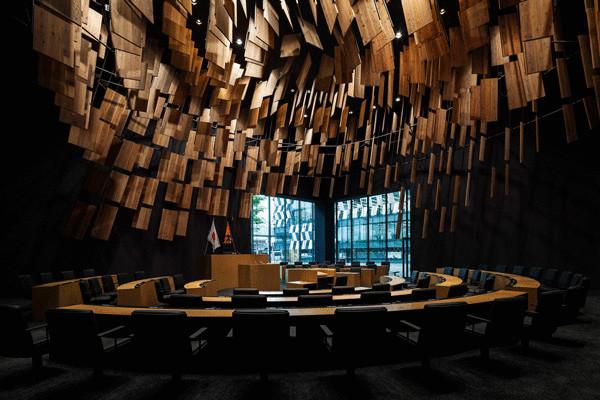
"We started from the idea of a compact "city within a city", that is, sought to create a space for everyone, a place where people come to socialize, discuss the latest news or engage in a favorite hobby" — sums up the Japanese architect.
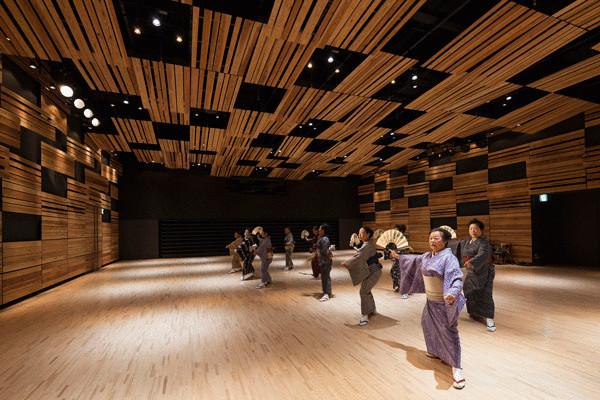
Source: /users/104
"With the growth of cities in the twentieth century, major public buildings have been pushed to the outskirts, says Kengo Kuma. Very often they were a single concrete box surrounded by Parking lots. His project "Nagaoka the AOR" we decided to break this stereotype. We returned to the "heart of the city" at the it center, where is full of the everyday lives of citizens and which can be reached on foot in a few minutes."


Area of four-story rectangular building — 12 073 sq m, it houses a concert hall, sports field, municipal Assembly, Bank branch, an observation deck on the roof, shops, restaurants and cafes. The frame construction is made up of structures of different sizes, the facades are predominantly glazed. When designing Kuma used your favourite decorative motif panels of wood, arranged in a checkerboard pattern. To create the interior "grid", the architect chose wood pine. If in the inner space of the administrative and cultural centre are only wood panels on the fronts they coexist with rectangular photovoltaic elements. So traditional Japanese culture is intertwined with modern technology.

"We started from the idea of a compact "city within a city", that is, sought to create a space for everyone, a place where people come to socialize, discuss the latest news or engage in a favorite hobby" — sums up the Japanese architect.

Source: /users/104
Traditional Japanese architecture of the eccentric architect Terunobu Fujimori
The Temple Of The Dragon

