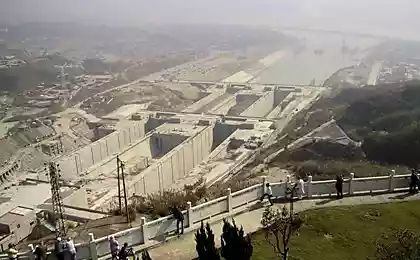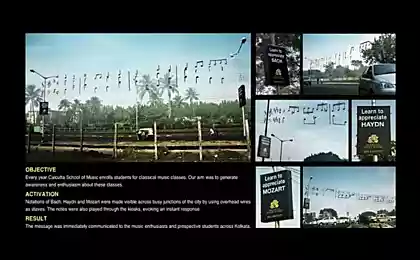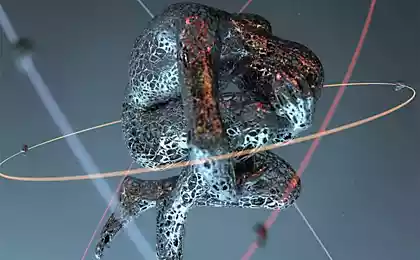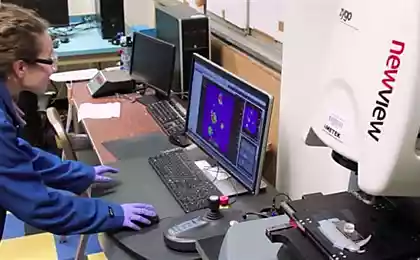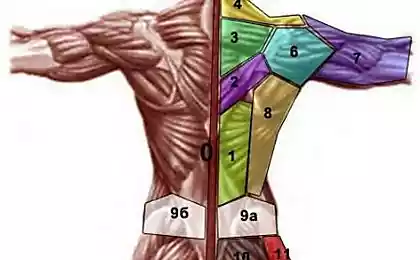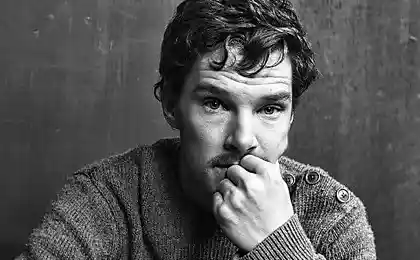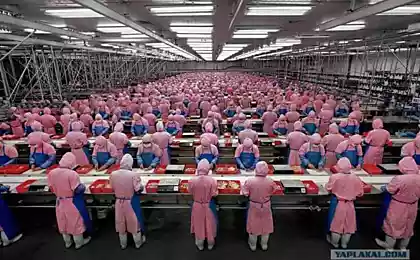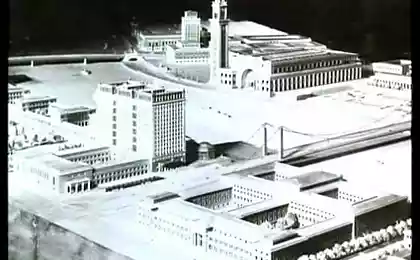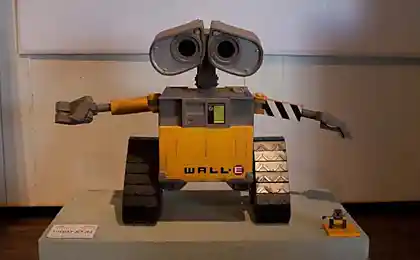2401
Unrealized megalomania
The building of the People's Commissariat of Heavy Industry, A. Vesnin, V. Vesnin, S. Lyaschenko. 1934
In 1934 a competition was announced on building the People's Commissariat of Heavy Industry (Narkomtyazhprom) on Red Square. The construction of this immense complex of 110 m3 on an area of 4 hectares would lead to a radical reconstruction of Red Square, adjacent streets and squares of the city, China. At the first stage of the competition were submitted 12 projects. Impressive projects brothers A. and V. Vesnin - leaders of constructivism - had not been awarded by the jury, as did other participants and projects, although the competition were presented outstanding architectural solutions that were among the most interesting project ideas of our century. Narkomtiazhprom was not built.
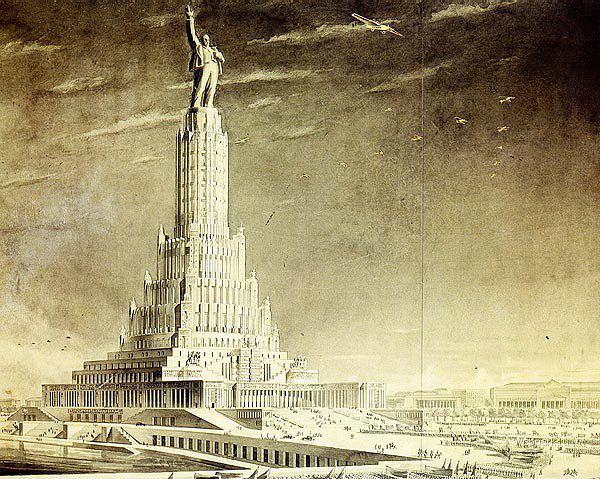
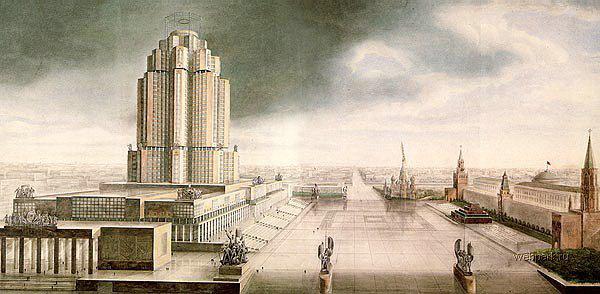
Palace of the Soviets. B. lofan, O. Gelfreich, O. Shuko. Sculptor S. Merkulov. One embodiment of the approved project. 1934
Competition for the design of the Palace of Soviets in Moscow - one of the largest and most representative architectural competitions of this century. The idea of building in the capital of the world's first state of workers and peasants of the building, which could become a symbol of "the coming triumph of communism", appeared in the 20s. Palace of the Soviets, it was decided to build on the site of the destroyed Temple of Christ the Savior. Competition to design the Palace of Soviets announced in 1931, and it took place in several stages. The total of 160 projects were presented, including 12 registered and 24 non-competitive, as well as 112 project proposals, 24 proposals were received from foreign participants, among whom were world-famous architect Le Corbusier, Gropius V., E. Mendelson. Clearly marked by this time turn to the legacy of Soviet architecture of the past and led to the choice of winners. Higher premiums were awarded to architects: I.Zholtovskomu, B. Iofanom, Hamilton (USA). In the future, the Council of Builders Palace of Soviets (which at one time was part of Stalin himself) adopts the B. Iofana, which was adopted after numerous improvements to the implementation.
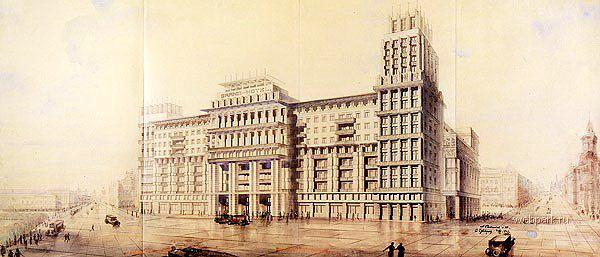
Hotels Moscow City Council ("Moscow"). L. Saveliev, A. Ctapran. 1931
Since 1931 the Moscow City Council held a closed competition to design a huge hotel on the 1000 numbers, the most well-maintained by the standards of those years. The competition involved six projects, the project was recognized as the best young architects Leonid Savelyev and O. Stapran. Architectural and mainstream press has closely followed all the stages of design and construction: in town-planning against building was of great significance - it was located at the intersection of the main thoroughfare of the capital city of Gorky Street with the newly would cut "Alley of Ilyich", a huge avenue that led to the Palace of the Soviets. When the walls of the future hotel "Moscow" has already erected, lead author of the architects was appointed Academician A. Shchusev. In the hotel project, its facade, changes were made in the spirit of a new monumentality and orientation to the classical heritage. According to legend, Stalin signed once both options the façade of the building, he filed on a single sheet, resulting in a facade of the hotel was constructed asymmetric. Construction was completed in 1934. "Alley of Ilyich" was not laid, traces its gasket - current Manezh Square, formed at the site of the demolished building Moss Street.
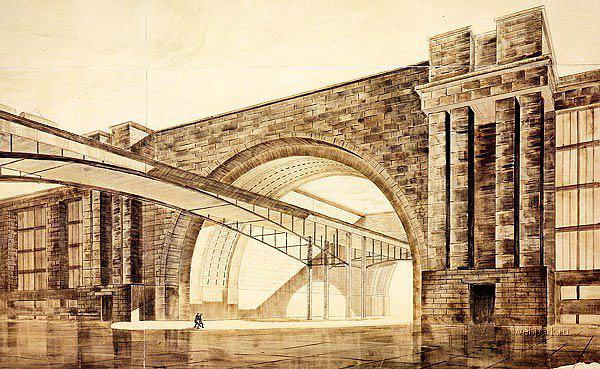
Palace of art. A. Samoilov, Boris Efimovich. 1933
Competition for the design of the Palace of technology was announced in 1933. The object of design was a complex scientific and technical institutions, he was to become the capital of the country, located in the active process of industrialization, the center, called "arm the masses achievements of Soviet art in the field of industry, agriculture, transport and communications." The construction site of the Palace was chosen area on the banks of the Moscow River. Industrial Solutions Project A. Samoilov and Boris Efimovich - a tribute not already bygone constructivism, but rather an illustration of "technocratic" nature of the design object. The palace was built equipment was not.
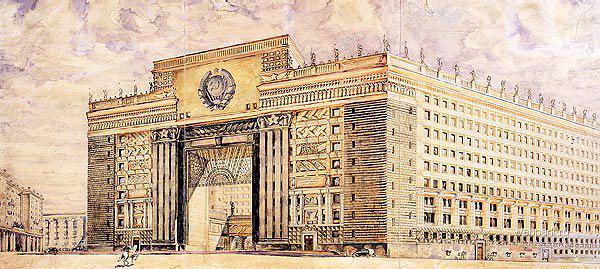
Military Commissariat building. L. Rudnev. 1933
Facilities architect L. Rudnev among the most notable in Moscow. He is lead author of the project high-rise building of Moscow State University on Lenin Hills (1953). In the 30 years of project Rudnev was built a number of buildings Commissariat of Defense Military Academy of the Red Army them. Frunze on the Virgin's Field (1932), the Commissariat of Defense building on Frunze Embankment (1936) and on the street. Shaposhnikov (1933). For buildings of this department architect developed a distinctive style with motifs terrible inaccessibility and the overwhelming power of the responsible official image of the Red Army. The project is building on Arbat Square, which was implemented only partially reflects the transition from the gloomy grandeur of the architect's Commissariat of Defense buildings 30s to the major pomposity that has become characteristic of the architecture of the 40's - early 50-ies.
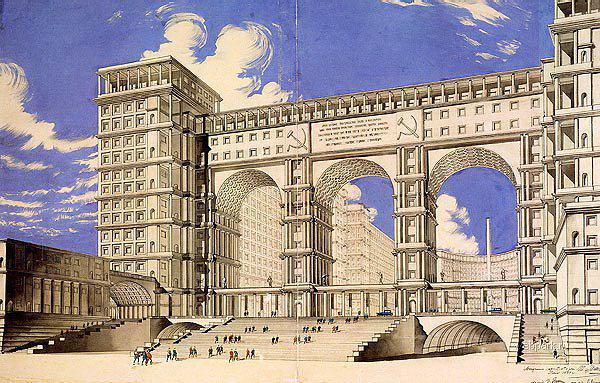
The building of the People's Commissariat of Heavy Industry. Fomin, P. Abrosimov, M. Minkus. 1934
Fomin - the largest representative of the St. Petersburg school of neoclassical direction in domestic architecture, formed as the master before the revolution. Even in the 20s, a period of complete dominance of constructivism, Fomin managed to stay true to the principles of classical architecture and even developed the so-called "proletarian order." "The two main vertical main facade are to create a gap through which it would be good to look at the mausoleum. On Sverdlov Square building ends right side of the case. There elected reception silhouette solutions. This end we break very grand arch corresponding to the character of the old architecture of the area. The building plan is a closed ring. Since the composition is closed, we did not want to climb higher as a whole, and only 12-13 floors of the tower will reach a height of 24 floors. " Of the explanatory memorandum to the draft.
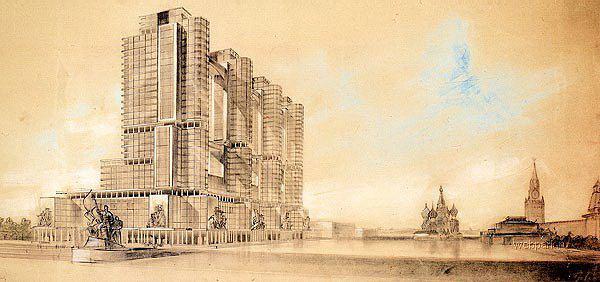
The building of the People's Commissariat of Heavy Industry. Vesnin, V. Vesnin, S. Lyatsenko. Option. 1934
«& Lt ;,,, & gt; On the podium, corresponding to the Kremlin wall, has four towers, reaching up to 160 meters in height. Rhythmic construction, reflected in four vertical elements of the colonnade and stylobate, creates visual length required for longitudinal framing square and responsible building the Kremlin wall. Vertical division corresponds to four cordon Kremlin towers that need to be included in the overall ensemble of buildings. Designed in a single lobby length along the Red Square. " Of the explanatory memorandum to the draft.
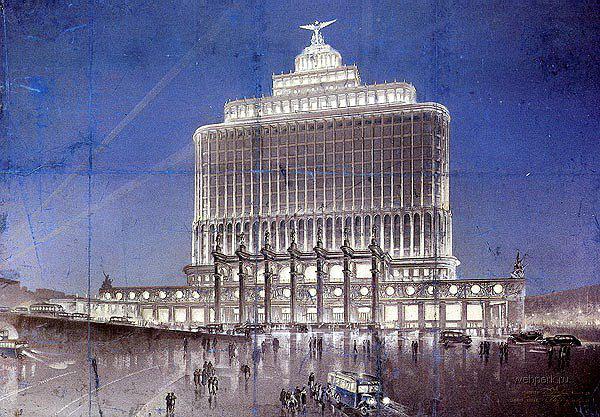
House of Aeroflot. D. Chechulin. 1934
In 1934, the whole world was watching the dramatic fate of the crew of the icebreaker "Chelyuskin" drifted on an ice floe after sinking in the Chukchi Sea. In the summer of the same year, Moscow and met the brave Chelyuskinites who saved their pilots, who first were awarded the title Hero of the Soviet Union. New tradition of socialist life demanded perpetuate the glorious feat of the Soviet people in the monumental forms. The building of "Aeroflot", which planned to build on the area at the Belarusian railway station, was designed by architect D. Chechulin as a monument to the heroic Soviet aircraft. Hence ostrosiluetnoe decision, "aerodynamic" form of high-rise housing and sculptured figures of heroes-pilots: A. Lyapidevsky, S. Levanevskogo Molokova, N. Kamanina, I. Slepneva, I. Vodopiyanov, I. Doronin - crowning seven openwork arches rotated perpendicular to the main facade and its peculiar components of the portal. The work on the project participated sculptor I. Shadr, lepivshy figures pilots. The project is in its original form and the appointment was not implemented. Almost half a century later, the general idea of the project was implemented in the complex houses the Supreme Soviet of the RSFSR on Krasnopresnenskaya Embankment (now Government House).
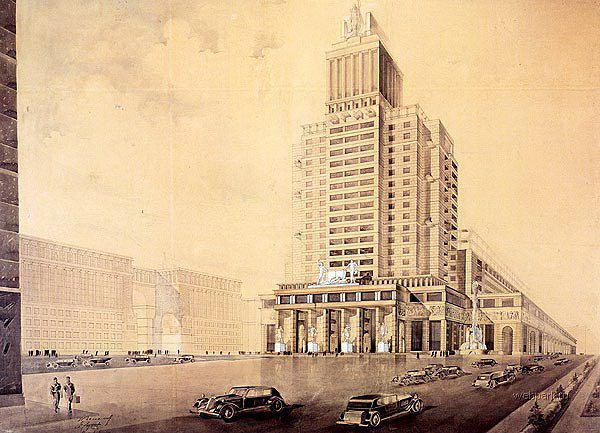
Book House. I. Votes, P. Antonov, Zhuravlev. 1934
House Design book - an example typical of the early 30-ies of the decision of the building as "an architectural monument." Trapezoidal and tall silhouette, simplified architectural forms and an abundance of sculptures in all parts of the building. Architect I. Votes in the 20s clearly manifested itself in the mainstream of constructivism (he was the author of a textbook famous club name Zuev), and in subsequent years has created an interesting solution in the spirit of the new Soviet classics. Participated in the competition for the design of the Palace of the Soviets and the People's Commissariat, where he proposed to original designs. Work Golosova distinguish features that are defined as "symbolic romanticism." "The architect should be free from style, in the old, historical sense of the word, and he must do ... For this style should be given guidance rules and laws to facilitate the architect in each case, the selection of the correct way to resolve the problem of artistic creativity ... You must install only immutable position is unavoidable, true and non-replaceable. Such provisions are so many, and these provisions are undoubtedly carrying the absolute value, equally acceptable to both the classical architecture and the architecture of our time. " I. Votes. From the lecture "New Ways in architecture».
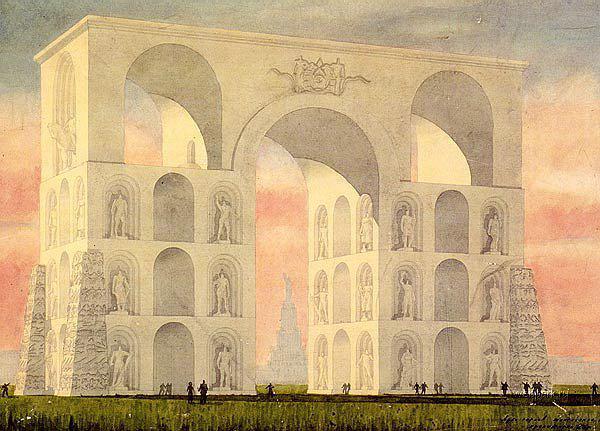
"Arch of heroes." Monument to the Heroic Defenders of Moscow. L. Pavlov. 1942
Since October 1942, in the midst of the Great Patriotic War, the newspaper "Literature and Art" reported: "Ends contest for monuments to heroes of the Great Patriotic War. From Moscow sculptors and architects received about 90 works. For information about the expulsion of projects from Leningrad, Kuibyshev, Sverdlovsk, Tashkent and other cities of the USSR. Are expected to attend more than 140 projects. " In order to acquaint the public with the materials of the contest in the winter and spring of 1943 in Moscow were arranged three exhibitions, which exhibited the projects presented. Conditions of competition among other topics included the creation of the monument and the "heroic defenders of Moscow." Selecting a location for the monument is at the discretion of the contestants. The author of "Arches heroes" architect L. Pavlov proposed to place your monument on Red Square. The monument has been erected.
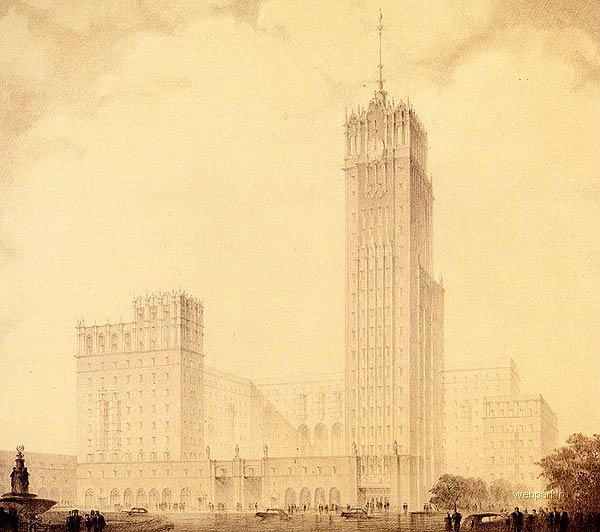
Residential building on Uprising Square. B. Oltarzhevsky, Kuznetsov. 1947
Architect V. Oltarzhevsky, together with A. Mordvinov author of tall buildings of the hotel "Ukraine" on Kutuzov Avenue. B. Oltarzhevsky much engaged in architectural theory and methods of construction of high-rise buildings. In 1953 he published his book "The construction of high-rise buildings in Moscow," in which he tried to find a connection between this architecture with the traditions of Russian architecture. Particular attention is paid B. Oltarzhevsky designs and diverse types of engineering equipment "skyscrapers". Oltarzhevskaya project was not implemented. High-rise building on the square. Rebellion was built by architect M. and A. Posokhin Mndoyants.
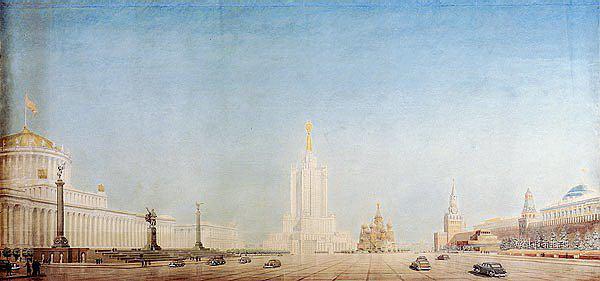
High-rise building in charge. Perspective from the Red Square. D. Chechulin. 1948
In 1947 the Soviet government adopted a decree on the construction of high-rise buildings in Moscow. By the early 50s High-rise buildings in the Lenin Hills (MSU) on Smolensk Square (MFA) on Lermontov Square (office building) on Komsomolskaya Square and on Kutuzov Avenue (hotel "Leningradskaya" and "Ukraine"), at Tinkers promenade and on Uprising Square (houses) were built. And only the construction of a 32-storey administrative building in the charge, which was to become one of the main landmarks of the skyline of the city center, has not been completed. Its construction was interrupted after the famous Resolution 1955, condemned the "excesses and embellishment in architecture" and marked the beginning of a new era in Soviet architecture. Already built constructions were dismantled, and on the foundations of high-rise buildings designed by the same D. Chechulina in 1967, built the hotel "Russia».
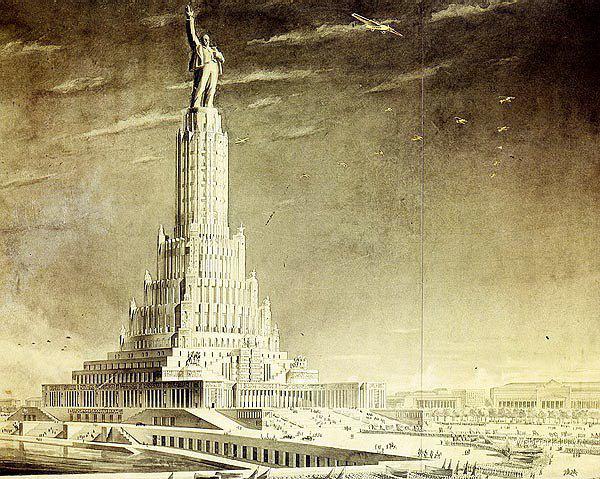
Palace of Councils. B. lofan, V. Gelfreich, Ya.Belopolsky, V. Pelevin. Sculptor S. Merkulov. One embodiment of the approved project. 1946
Palace of the Soviets was conceived as the largest building on earth. Its height should reach 415 meters - higher than the tallest buildings of its time: the Eiffel Tower and the Empire State Building. Building-pedestal was the crowning sculpture of Lenin's height of 100 meters. Construction of the Palace of Soviets become an independent economic, business and research sector. In this system functioned special laboratory for optics and acoustics, the development of special materials, "steel DS", "brick DS", operated mechanical-concrete plants, to the construction site was placed upon a separate branch line. Special SNK and the Council of Labor and Defense construction of the Palace of Soviets was announced priority project in 1934, by the end of 1939 were finished basement high part. In 1941, in connection with the war, construction was suspended and not renewed. Work on the project of the Palace of the Soviets continued until the end of the 40s.
fototeka
In 1934 a competition was announced on building the People's Commissariat of Heavy Industry (Narkomtyazhprom) on Red Square. The construction of this immense complex of 110 m3 on an area of 4 hectares would lead to a radical reconstruction of Red Square, adjacent streets and squares of the city, China. At the first stage of the competition were submitted 12 projects. Impressive projects brothers A. and V. Vesnin - leaders of constructivism - had not been awarded by the jury, as did other participants and projects, although the competition were presented outstanding architectural solutions that were among the most interesting project ideas of our century. Narkomtiazhprom was not built.


Palace of the Soviets. B. lofan, O. Gelfreich, O. Shuko. Sculptor S. Merkulov. One embodiment of the approved project. 1934
Competition for the design of the Palace of Soviets in Moscow - one of the largest and most representative architectural competitions of this century. The idea of building in the capital of the world's first state of workers and peasants of the building, which could become a symbol of "the coming triumph of communism", appeared in the 20s. Palace of the Soviets, it was decided to build on the site of the destroyed Temple of Christ the Savior. Competition to design the Palace of Soviets announced in 1931, and it took place in several stages. The total of 160 projects were presented, including 12 registered and 24 non-competitive, as well as 112 project proposals, 24 proposals were received from foreign participants, among whom were world-famous architect Le Corbusier, Gropius V., E. Mendelson. Clearly marked by this time turn to the legacy of Soviet architecture of the past and led to the choice of winners. Higher premiums were awarded to architects: I.Zholtovskomu, B. Iofanom, Hamilton (USA). In the future, the Council of Builders Palace of Soviets (which at one time was part of Stalin himself) adopts the B. Iofana, which was adopted after numerous improvements to the implementation.

Hotels Moscow City Council ("Moscow"). L. Saveliev, A. Ctapran. 1931
Since 1931 the Moscow City Council held a closed competition to design a huge hotel on the 1000 numbers, the most well-maintained by the standards of those years. The competition involved six projects, the project was recognized as the best young architects Leonid Savelyev and O. Stapran. Architectural and mainstream press has closely followed all the stages of design and construction: in town-planning against building was of great significance - it was located at the intersection of the main thoroughfare of the capital city of Gorky Street with the newly would cut "Alley of Ilyich", a huge avenue that led to the Palace of the Soviets. When the walls of the future hotel "Moscow" has already erected, lead author of the architects was appointed Academician A. Shchusev. In the hotel project, its facade, changes were made in the spirit of a new monumentality and orientation to the classical heritage. According to legend, Stalin signed once both options the façade of the building, he filed on a single sheet, resulting in a facade of the hotel was constructed asymmetric. Construction was completed in 1934. "Alley of Ilyich" was not laid, traces its gasket - current Manezh Square, formed at the site of the demolished building Moss Street.

Palace of art. A. Samoilov, Boris Efimovich. 1933
Competition for the design of the Palace of technology was announced in 1933. The object of design was a complex scientific and technical institutions, he was to become the capital of the country, located in the active process of industrialization, the center, called "arm the masses achievements of Soviet art in the field of industry, agriculture, transport and communications." The construction site of the Palace was chosen area on the banks of the Moscow River. Industrial Solutions Project A. Samoilov and Boris Efimovich - a tribute not already bygone constructivism, but rather an illustration of "technocratic" nature of the design object. The palace was built equipment was not.

Military Commissariat building. L. Rudnev. 1933
Facilities architect L. Rudnev among the most notable in Moscow. He is lead author of the project high-rise building of Moscow State University on Lenin Hills (1953). In the 30 years of project Rudnev was built a number of buildings Commissariat of Defense Military Academy of the Red Army them. Frunze on the Virgin's Field (1932), the Commissariat of Defense building on Frunze Embankment (1936) and on the street. Shaposhnikov (1933). For buildings of this department architect developed a distinctive style with motifs terrible inaccessibility and the overwhelming power of the responsible official image of the Red Army. The project is building on Arbat Square, which was implemented only partially reflects the transition from the gloomy grandeur of the architect's Commissariat of Defense buildings 30s to the major pomposity that has become characteristic of the architecture of the 40's - early 50-ies.

The building of the People's Commissariat of Heavy Industry. Fomin, P. Abrosimov, M. Minkus. 1934
Fomin - the largest representative of the St. Petersburg school of neoclassical direction in domestic architecture, formed as the master before the revolution. Even in the 20s, a period of complete dominance of constructivism, Fomin managed to stay true to the principles of classical architecture and even developed the so-called "proletarian order." "The two main vertical main facade are to create a gap through which it would be good to look at the mausoleum. On Sverdlov Square building ends right side of the case. There elected reception silhouette solutions. This end we break very grand arch corresponding to the character of the old architecture of the area. The building plan is a closed ring. Since the composition is closed, we did not want to climb higher as a whole, and only 12-13 floors of the tower will reach a height of 24 floors. " Of the explanatory memorandum to the draft.

The building of the People's Commissariat of Heavy Industry. Vesnin, V. Vesnin, S. Lyatsenko. Option. 1934
«& Lt ;,,, & gt; On the podium, corresponding to the Kremlin wall, has four towers, reaching up to 160 meters in height. Rhythmic construction, reflected in four vertical elements of the colonnade and stylobate, creates visual length required for longitudinal framing square and responsible building the Kremlin wall. Vertical division corresponds to four cordon Kremlin towers that need to be included in the overall ensemble of buildings. Designed in a single lobby length along the Red Square. " Of the explanatory memorandum to the draft.

House of Aeroflot. D. Chechulin. 1934
In 1934, the whole world was watching the dramatic fate of the crew of the icebreaker "Chelyuskin" drifted on an ice floe after sinking in the Chukchi Sea. In the summer of the same year, Moscow and met the brave Chelyuskinites who saved their pilots, who first were awarded the title Hero of the Soviet Union. New tradition of socialist life demanded perpetuate the glorious feat of the Soviet people in the monumental forms. The building of "Aeroflot", which planned to build on the area at the Belarusian railway station, was designed by architect D. Chechulin as a monument to the heroic Soviet aircraft. Hence ostrosiluetnoe decision, "aerodynamic" form of high-rise housing and sculptured figures of heroes-pilots: A. Lyapidevsky, S. Levanevskogo Molokova, N. Kamanina, I. Slepneva, I. Vodopiyanov, I. Doronin - crowning seven openwork arches rotated perpendicular to the main facade and its peculiar components of the portal. The work on the project participated sculptor I. Shadr, lepivshy figures pilots. The project is in its original form and the appointment was not implemented. Almost half a century later, the general idea of the project was implemented in the complex houses the Supreme Soviet of the RSFSR on Krasnopresnenskaya Embankment (now Government House).

Book House. I. Votes, P. Antonov, Zhuravlev. 1934
House Design book - an example typical of the early 30-ies of the decision of the building as "an architectural monument." Trapezoidal and tall silhouette, simplified architectural forms and an abundance of sculptures in all parts of the building. Architect I. Votes in the 20s clearly manifested itself in the mainstream of constructivism (he was the author of a textbook famous club name Zuev), and in subsequent years has created an interesting solution in the spirit of the new Soviet classics. Participated in the competition for the design of the Palace of the Soviets and the People's Commissariat, where he proposed to original designs. Work Golosova distinguish features that are defined as "symbolic romanticism." "The architect should be free from style, in the old, historical sense of the word, and he must do ... For this style should be given guidance rules and laws to facilitate the architect in each case, the selection of the correct way to resolve the problem of artistic creativity ... You must install only immutable position is unavoidable, true and non-replaceable. Such provisions are so many, and these provisions are undoubtedly carrying the absolute value, equally acceptable to both the classical architecture and the architecture of our time. " I. Votes. From the lecture "New Ways in architecture».

"Arch of heroes." Monument to the Heroic Defenders of Moscow. L. Pavlov. 1942
Since October 1942, in the midst of the Great Patriotic War, the newspaper "Literature and Art" reported: "Ends contest for monuments to heroes of the Great Patriotic War. From Moscow sculptors and architects received about 90 works. For information about the expulsion of projects from Leningrad, Kuibyshev, Sverdlovsk, Tashkent and other cities of the USSR. Are expected to attend more than 140 projects. " In order to acquaint the public with the materials of the contest in the winter and spring of 1943 in Moscow were arranged three exhibitions, which exhibited the projects presented. Conditions of competition among other topics included the creation of the monument and the "heroic defenders of Moscow." Selecting a location for the monument is at the discretion of the contestants. The author of "Arches heroes" architect L. Pavlov proposed to place your monument on Red Square. The monument has been erected.

Residential building on Uprising Square. B. Oltarzhevsky, Kuznetsov. 1947
Architect V. Oltarzhevsky, together with A. Mordvinov author of tall buildings of the hotel "Ukraine" on Kutuzov Avenue. B. Oltarzhevsky much engaged in architectural theory and methods of construction of high-rise buildings. In 1953 he published his book "The construction of high-rise buildings in Moscow," in which he tried to find a connection between this architecture with the traditions of Russian architecture. Particular attention is paid B. Oltarzhevsky designs and diverse types of engineering equipment "skyscrapers". Oltarzhevskaya project was not implemented. High-rise building on the square. Rebellion was built by architect M. and A. Posokhin Mndoyants.

High-rise building in charge. Perspective from the Red Square. D. Chechulin. 1948
In 1947 the Soviet government adopted a decree on the construction of high-rise buildings in Moscow. By the early 50s High-rise buildings in the Lenin Hills (MSU) on Smolensk Square (MFA) on Lermontov Square (office building) on Komsomolskaya Square and on Kutuzov Avenue (hotel "Leningradskaya" and "Ukraine"), at Tinkers promenade and on Uprising Square (houses) were built. And only the construction of a 32-storey administrative building in the charge, which was to become one of the main landmarks of the skyline of the city center, has not been completed. Its construction was interrupted after the famous Resolution 1955, condemned the "excesses and embellishment in architecture" and marked the beginning of a new era in Soviet architecture. Already built constructions were dismantled, and on the foundations of high-rise buildings designed by the same D. Chechulina in 1967, built the hotel "Russia».

Palace of Councils. B. lofan, V. Gelfreich, Ya.Belopolsky, V. Pelevin. Sculptor S. Merkulov. One embodiment of the approved project. 1946
Palace of the Soviets was conceived as the largest building on earth. Its height should reach 415 meters - higher than the tallest buildings of its time: the Eiffel Tower and the Empire State Building. Building-pedestal was the crowning sculpture of Lenin's height of 100 meters. Construction of the Palace of Soviets become an independent economic, business and research sector. In this system functioned special laboratory for optics and acoustics, the development of special materials, "steel DS", "brick DS", operated mechanical-concrete plants, to the construction site was placed upon a separate branch line. Special SNK and the Council of Labor and Defense construction of the Palace of Soviets was announced priority project in 1934, by the end of 1939 were finished basement high part. In 1941, in connection with the war, construction was suspended and not renewed. Work on the project of the Palace of the Soviets continued until the end of the 40s.
fototeka
The chicks when they want to have (and have always they want), very much shouting.
Dog - hurdler (4 photos)




