515
The reconstruction of the airport in Frankfurt
In accordance with the new safety standards, EU building added height.
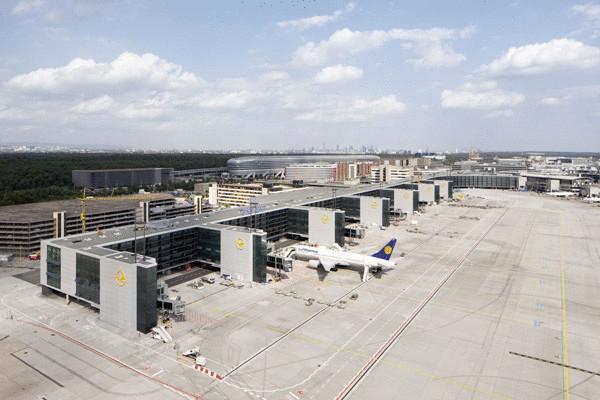
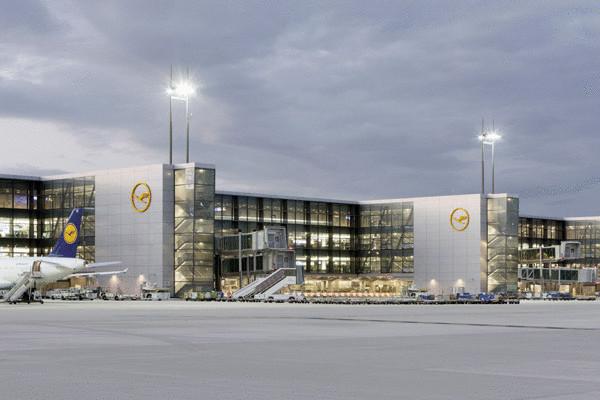
Started additional sector of departure and arrival And the 1st terminal of one of the largest in Europe airports. Now, he will miss the 6 million passengers a year more. The area of the extension A+ is 185 000 sq. m, building width of 26 m and a length of about 800 m. spatial arrangement is completely subordinated to the functional purpose of the long rectangular volume, inside of which are the main routes of movement of a human stream, and adjacent transverse sections with gates. The facades of buildings equipped with architectural lighting, as the glass area exceeds 15,000 sq. m.
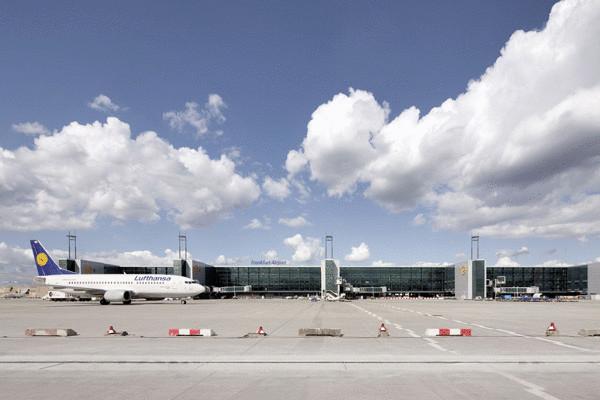
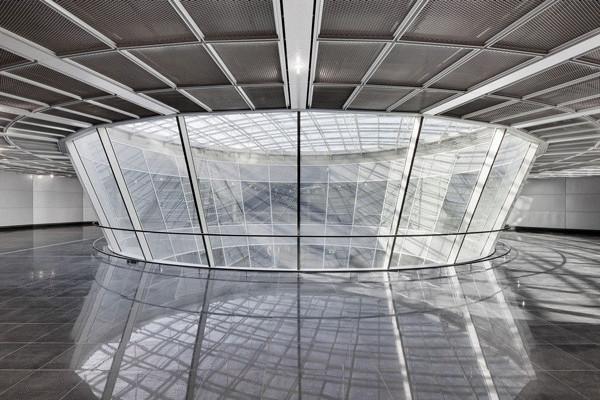
In accordance with the rules of the EU security sector A+ "grown up" on one floor compared to the predecessors. It is caused by necessity of redistribution of passenger traffic on the basis of belonging to the Schengen zone. The height of the building amounted to 22 m. the Conceptual center of the interior is multi-tiered atrium with shops, restaurants and waiting areas. This architectural element interconnects the space the sectors a and A+, and in addition, thanks to the skylight the sun's rays penetrated all four floors of the complex. Reception decided to form separate "Islands".
In the redevelopment plan, prepared by the office of von Gerkan, Marg and Partners (gmp) also included the construction of the transition between sectors a and A+, the transformation of the zone issuing the Luggage sector And partial reconstruction of several other buildings of the 1st terminal. Work, likely, will be completed in 2013.
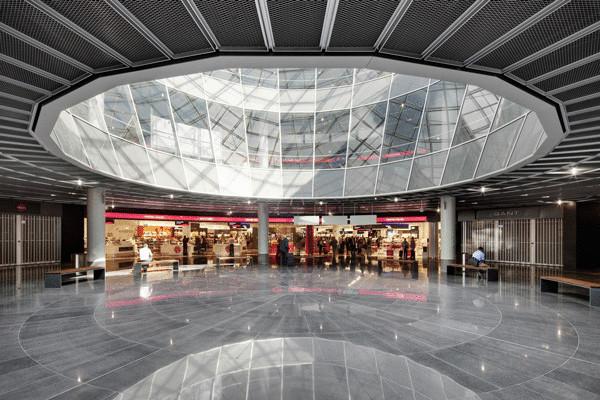
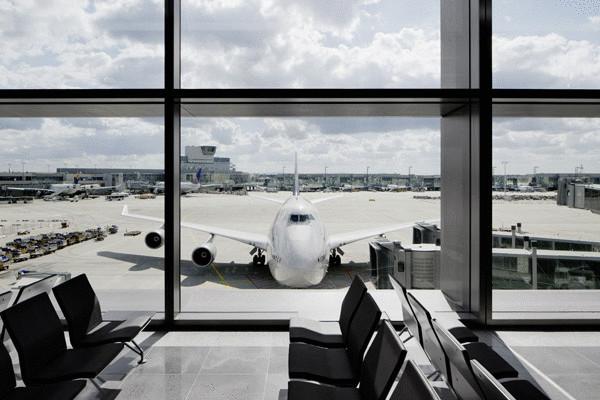
Source: /users/104


Started additional sector of departure and arrival And the 1st terminal of one of the largest in Europe airports. Now, he will miss the 6 million passengers a year more. The area of the extension A+ is 185 000 sq. m, building width of 26 m and a length of about 800 m. spatial arrangement is completely subordinated to the functional purpose of the long rectangular volume, inside of which are the main routes of movement of a human stream, and adjacent transverse sections with gates. The facades of buildings equipped with architectural lighting, as the glass area exceeds 15,000 sq. m.


In accordance with the rules of the EU security sector A+ "grown up" on one floor compared to the predecessors. It is caused by necessity of redistribution of passenger traffic on the basis of belonging to the Schengen zone. The height of the building amounted to 22 m. the Conceptual center of the interior is multi-tiered atrium with shops, restaurants and waiting areas. This architectural element interconnects the space the sectors a and A+, and in addition, thanks to the skylight the sun's rays penetrated all four floors of the complex. Reception decided to form separate "Islands".
In the redevelopment plan, prepared by the office of von Gerkan, Marg and Partners (gmp) also included the construction of the transition between sectors a and A+, the transformation of the zone issuing the Luggage sector And partial reconstruction of several other buildings of the 1st terminal. Work, likely, will be completed in 2013.


Source: /users/104























