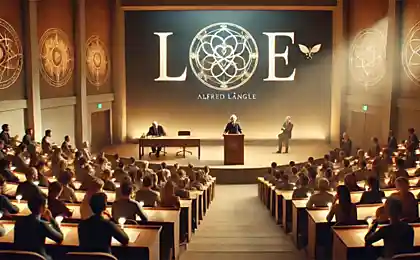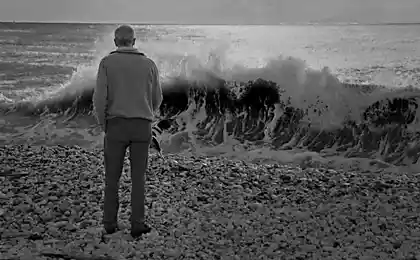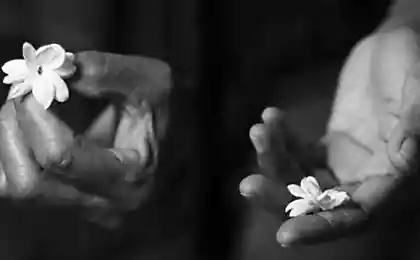540
Bioclimatic house in Mexico
The architects have created a project in which the center of the house was the only tree in the area, carefully a saved during the construction of prefabricated concrete structures. Wide overhangs and a wooden canopy on the terrace of the house to protect from excess solar heat, swimming pool and fountains act as evaporative cooling inside the house. White coating of the building to prevent any unnecessary overheating.
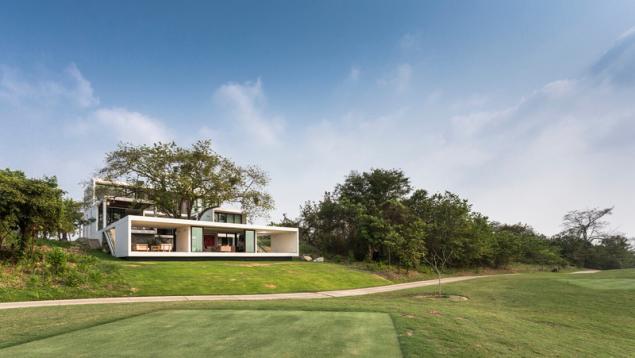
Extensive glazing sliding on opposite facades promotes air movement and promotes cross-ventilation, creating a semi-open space close to nature. Patio with an artificial body of water effectively pulls heated air from the premises.
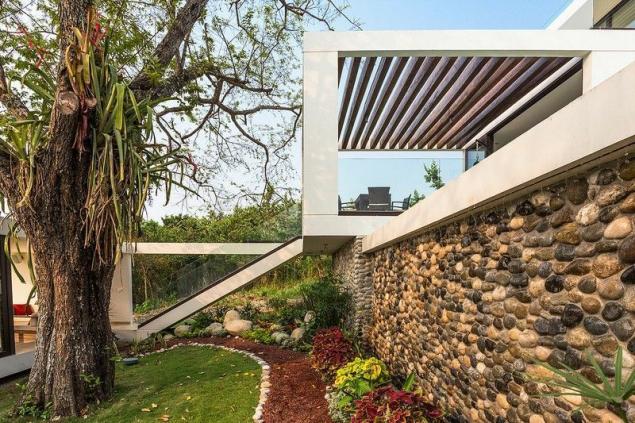
On the roof installed solar panels to generate the required electricity. In the construction used local tropical wood, travertine and river stones. Landscape design is made with endemic drought-resistant plants.
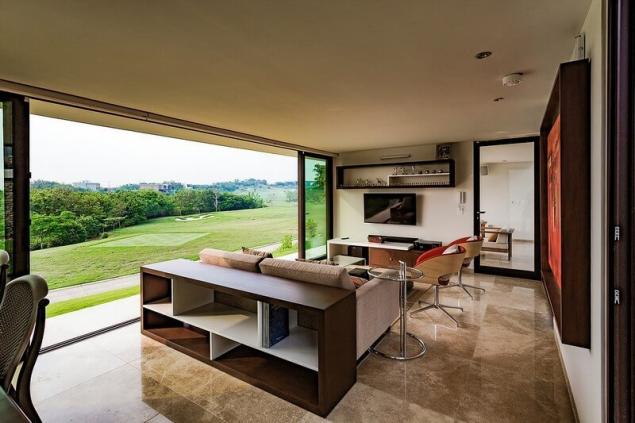
Multilevel Guazuma eco-house on a hillside, in the form of a group of connected prisms, the most of the sunlight for natural lighting, air ventilation and design of the house for passive climate control, in accordance with the principles of eco-architecture.

Extensive glazing sliding on opposite facades promotes air movement and promotes cross-ventilation, creating a semi-open space close to nature. Patio with an artificial body of water effectively pulls heated air from the premises.

On the roof installed solar panels to generate the required electricity. In the construction used local tropical wood, travertine and river stones. Landscape design is made with endemic drought-resistant plants.

Multilevel Guazuma eco-house on a hillside, in the form of a group of connected prisms, the most of the sunlight for natural lighting, air ventilation and design of the house for passive climate control, in accordance with the principles of eco-architecture.







