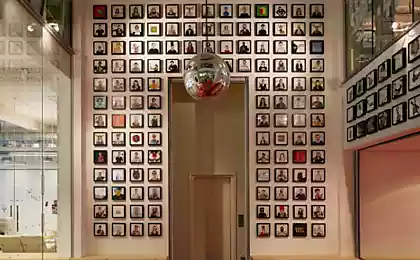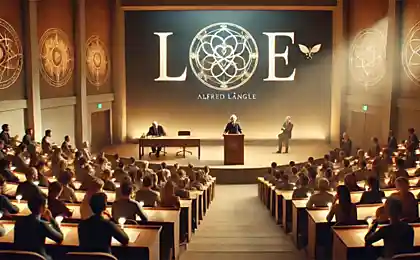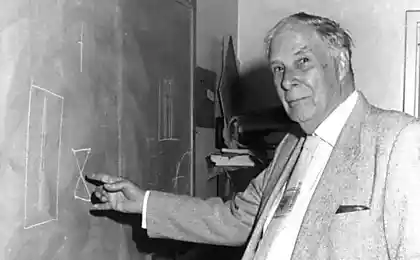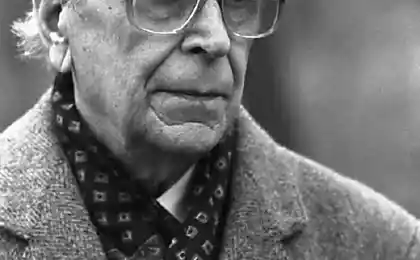681
Bakeries be!
Bakery named VP Zotov, he's Bakery №5 was founded in 1931 - a monument to industrial architecture, attraction of the area. The plant was built in 1931-32 by the architect A. Nikolsky (building) and engineer George Marsakova (technique). For over 70 years, the plant produced daily fresh pastries, part of which was sold right next to the plants in a small shop belonging to him.
In 2006, the area of the plant was acquired by Coalco. Power plant, owned by the city, decided to withdraw to the outskirts of Moscow. The company plans to build in the factory office centers, retaining only legally protected industrial building. In January 2007, at the plant there was a fire, the building requires restoration.
14 ph via Ilya Varlamov
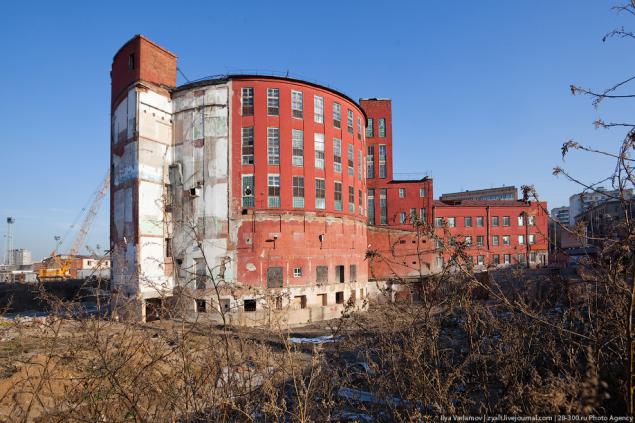
Excellent starting point for hot debate moskvalyubov and supporters of modern architecture. Here there is a factory, at this point he can not work for many reasons: the equipment has expired, the building requires major restoration, the land for the plant is too expensive, etc. The plant was taken. The investor is going to restore the factory building, to build a museum, to open a bakery. It is also planned to build two glass skyscraper, which will be the background the monument of industrial architecture. I do not show that there is not to discuss the quality of the new architecture, the question of the suitability of such an approach, in which the monument is preserved and maintained, and the investor is happy. Your opinion?
The initial draft of the bakery, compiled by the system Melstroya equipped with stoves of cradle, was rejected, and in 1929 adopted a draft circular bakery machine system engineer GP Marsakova capacity of 240 tons of bread per day. The building construction was completed in 1932. All the conveyors, kiln cars and appliances have been made on the project, GP Marsakova. The question of authorship in architectural engineering Marsakova project in doubt.
The system of "Melstroy", designed for rectangular areas with moving straight pod to provide continuous process and is sufficiently practical in terms of organization building. In terms of architectural form, these industrial structures based on pre-existing analogues, no interest - in contrast to the entirely original system Marsakova.
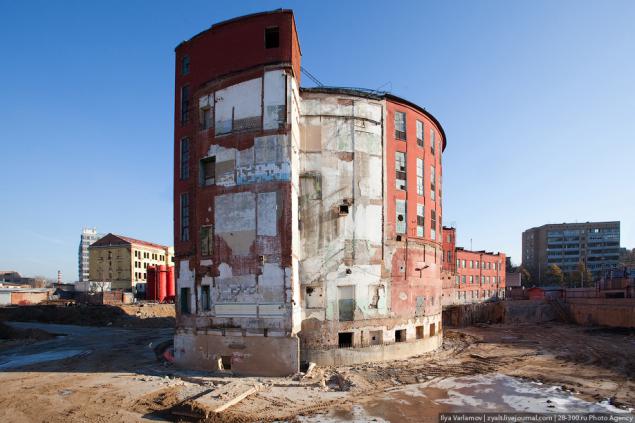
The idea of the conveyor grain production engineer GP Marsakova was to use a system of circular conveyors, provides continuous automatic production of bread vertically from top to bottom. Flour from the warehouse, located in the basement, conveyor fed to the fourth floor, where there was a starter unit. Hence the ready Opara came on the third floor of a kneading office, consisting of three hard circular conveyor, where the fermentation process. After the end of fermentation the dough pieces fall into Dough department on the second floor, and then - in a nearby on the same floor of the oven compartment. The bread is baked in a three round ring furnaces. After baking, the bread is discharged from the furnace and the inclined slopes in hlebohranilische did on the first floor. For the first time the system was used for the construction of a bakery number 5 in Moscow and then with minor changes and improvements have been built three (four) plant in Moscow and two in St. Petersburg.
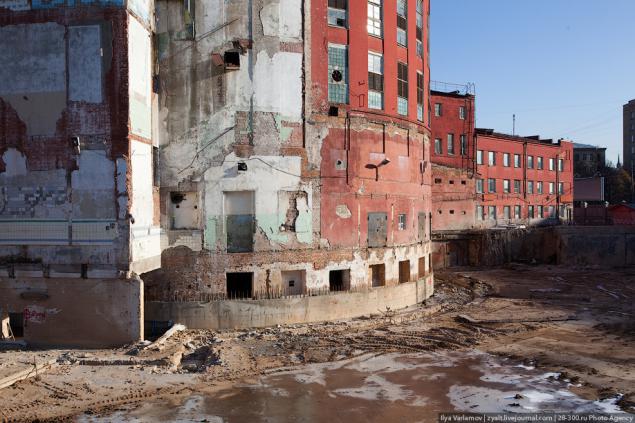
Volume-spatial structure of the plant is an industrial complex consisting of a main four-volume circular in plan shape with the two annexes - boiler with a pipe and rectangular in plan stage housing for the support and administrative functions; building workshop, electricity substation, a stone construction for truck scales. As the operation to the main building has repeatedly made extensions, distorting its original appearance. In addition, the territory of the bakery was built a lot of outbuildings. Now all the buildings except the production building and administrative part demolished.
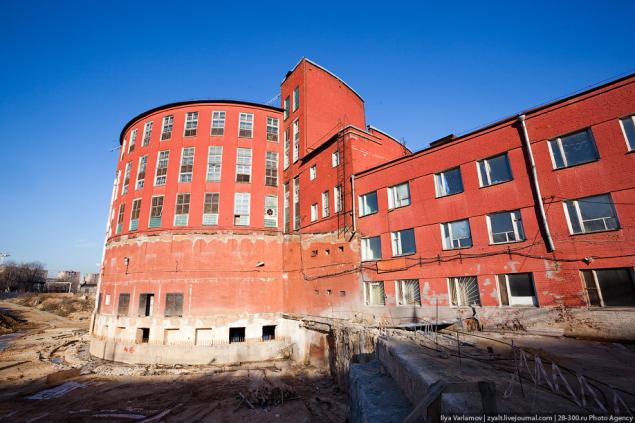
Part of the unique equipment of the former plant was transferred to the Polytechnic Museum. After the restoration of the former building is a bakery, a museum shop. In the depths of the site will be located 2 Tower office center.
After the restoration of the plant is scheduled to return to the original appearance. Anticipated recovery of lost and distorted elements of architectural solutions facades, the disclosure of pledged window and door openings, the restoration of window fillings. You also have the demolition canopy landing stage and the unit in its place a metal canopy with translucent coated electrically, as this area becomes a zone of the main entrance to the building. In accordance with the developed project renovated historic building will be a single architectural ensemble with buildings, newly constructed in the adjacent areas.
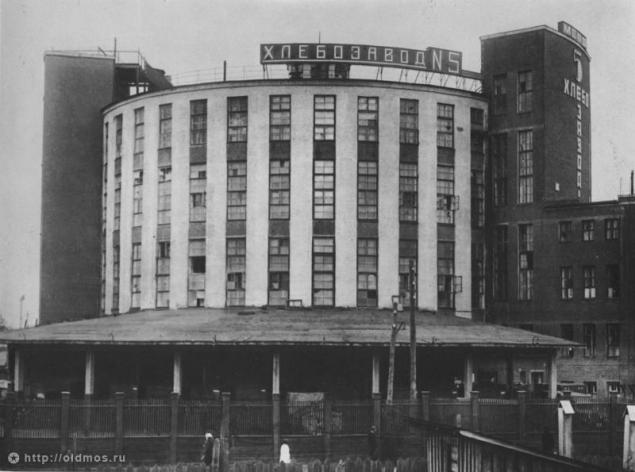
06
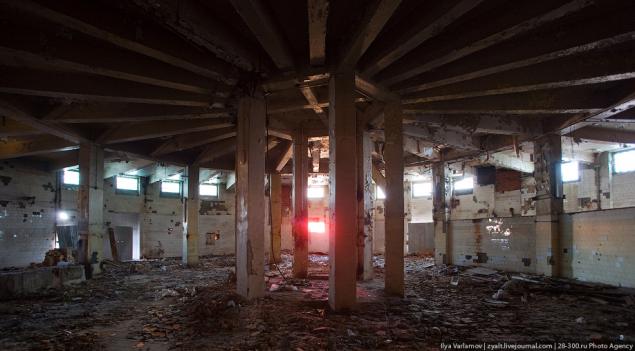
07
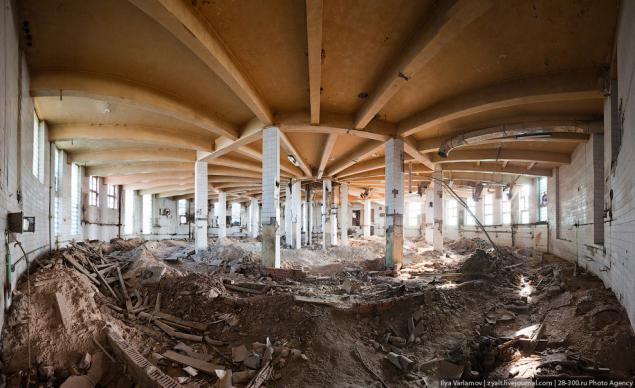
08
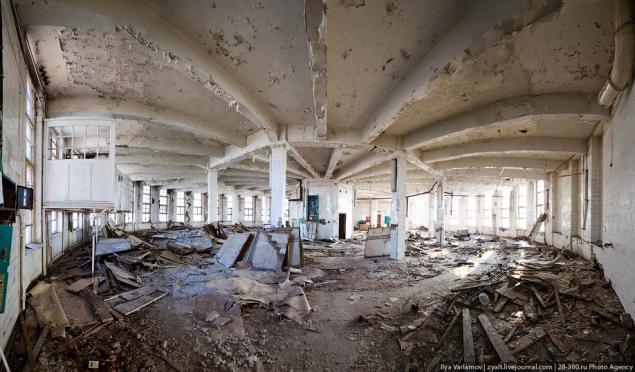
09
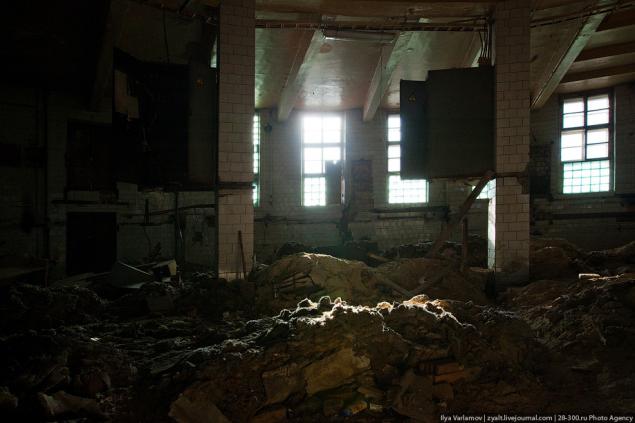
10
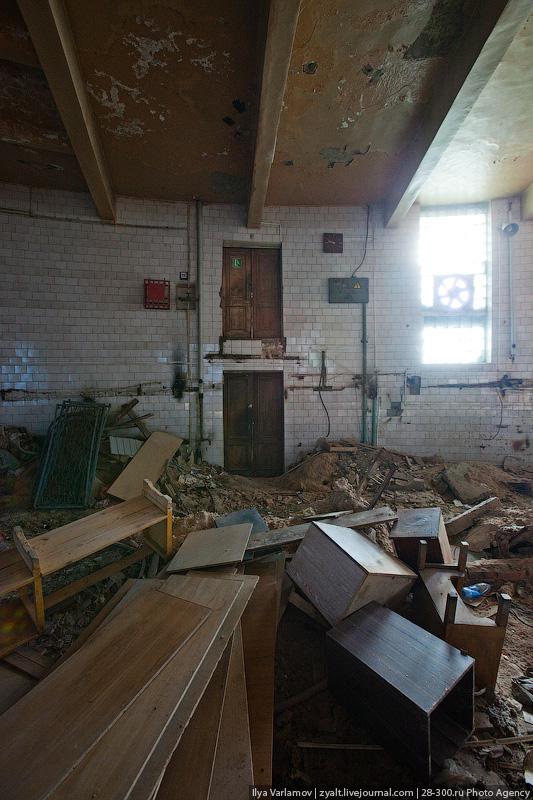
11
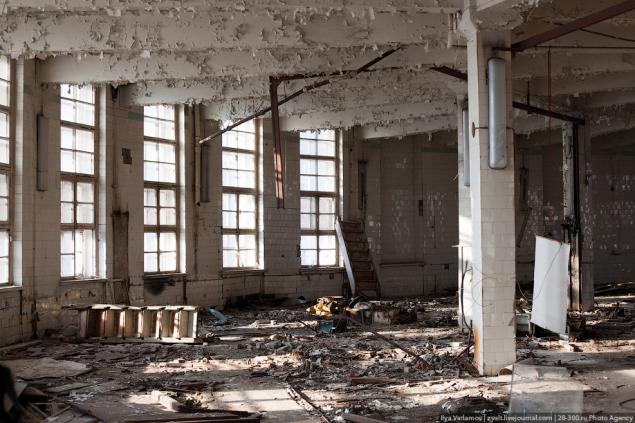
12
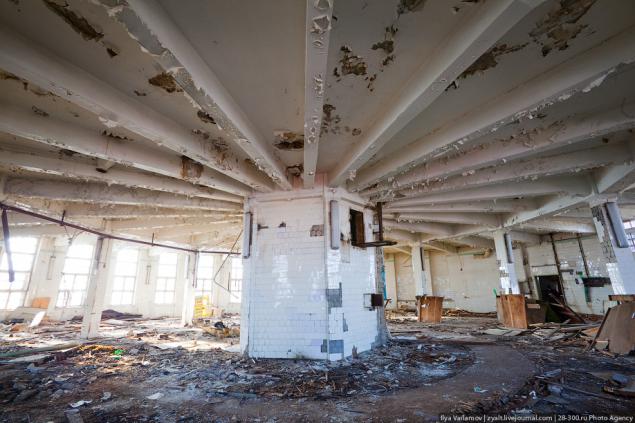
13
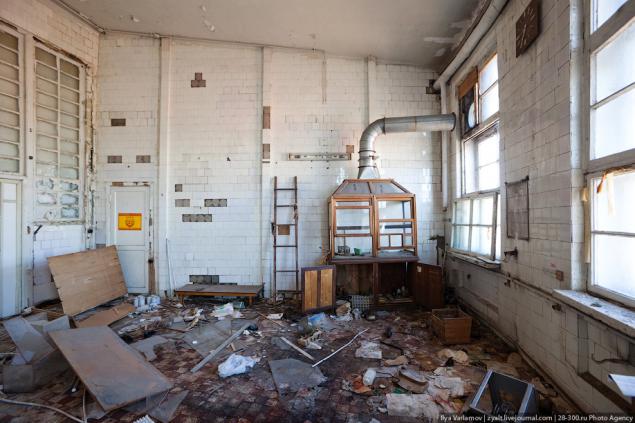
14
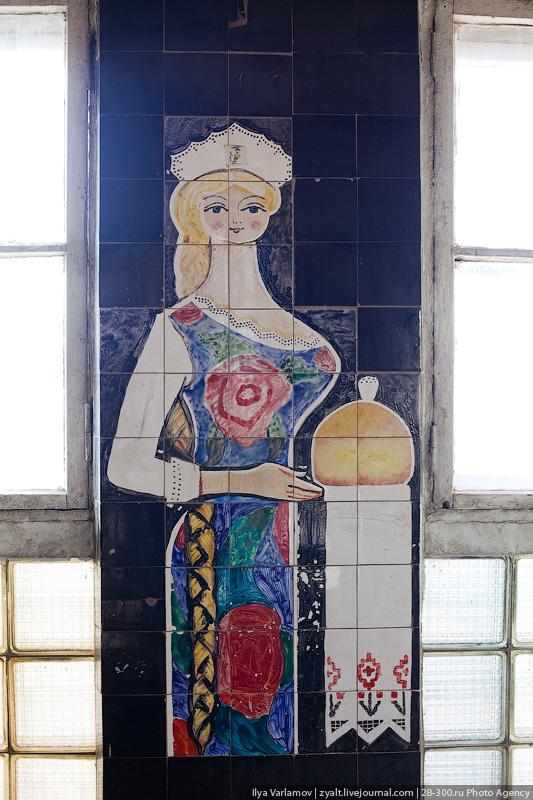
Source:
In 2006, the area of the plant was acquired by Coalco. Power plant, owned by the city, decided to withdraw to the outskirts of Moscow. The company plans to build in the factory office centers, retaining only legally protected industrial building. In January 2007, at the plant there was a fire, the building requires restoration.
14 ph via Ilya Varlamov

Excellent starting point for hot debate moskvalyubov and supporters of modern architecture. Here there is a factory, at this point he can not work for many reasons: the equipment has expired, the building requires major restoration, the land for the plant is too expensive, etc. The plant was taken. The investor is going to restore the factory building, to build a museum, to open a bakery. It is also planned to build two glass skyscraper, which will be the background the monument of industrial architecture. I do not show that there is not to discuss the quality of the new architecture, the question of the suitability of such an approach, in which the monument is preserved and maintained, and the investor is happy. Your opinion?
The initial draft of the bakery, compiled by the system Melstroya equipped with stoves of cradle, was rejected, and in 1929 adopted a draft circular bakery machine system engineer GP Marsakova capacity of 240 tons of bread per day. The building construction was completed in 1932. All the conveyors, kiln cars and appliances have been made on the project, GP Marsakova. The question of authorship in architectural engineering Marsakova project in doubt.
The system of "Melstroy", designed for rectangular areas with moving straight pod to provide continuous process and is sufficiently practical in terms of organization building. In terms of architectural form, these industrial structures based on pre-existing analogues, no interest - in contrast to the entirely original system Marsakova.

The idea of the conveyor grain production engineer GP Marsakova was to use a system of circular conveyors, provides continuous automatic production of bread vertically from top to bottom. Flour from the warehouse, located in the basement, conveyor fed to the fourth floor, where there was a starter unit. Hence the ready Opara came on the third floor of a kneading office, consisting of three hard circular conveyor, where the fermentation process. After the end of fermentation the dough pieces fall into Dough department on the second floor, and then - in a nearby on the same floor of the oven compartment. The bread is baked in a three round ring furnaces. After baking, the bread is discharged from the furnace and the inclined slopes in hlebohranilische did on the first floor. For the first time the system was used for the construction of a bakery number 5 in Moscow and then with minor changes and improvements have been built three (four) plant in Moscow and two in St. Petersburg.

Volume-spatial structure of the plant is an industrial complex consisting of a main four-volume circular in plan shape with the two annexes - boiler with a pipe and rectangular in plan stage housing for the support and administrative functions; building workshop, electricity substation, a stone construction for truck scales. As the operation to the main building has repeatedly made extensions, distorting its original appearance. In addition, the territory of the bakery was built a lot of outbuildings. Now all the buildings except the production building and administrative part demolished.

Part of the unique equipment of the former plant was transferred to the Polytechnic Museum. After the restoration of the former building is a bakery, a museum shop. In the depths of the site will be located 2 Tower office center.
After the restoration of the plant is scheduled to return to the original appearance. Anticipated recovery of lost and distorted elements of architectural solutions facades, the disclosure of pledged window and door openings, the restoration of window fillings. You also have the demolition canopy landing stage and the unit in its place a metal canopy with translucent coated electrically, as this area becomes a zone of the main entrance to the building. In accordance with the developed project renovated historic building will be a single architectural ensemble with buildings, newly constructed in the adjacent areas.

06

07

08

09

10

11

12

13

14

Source:


