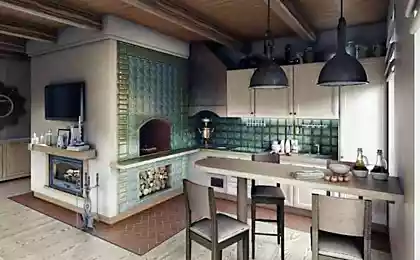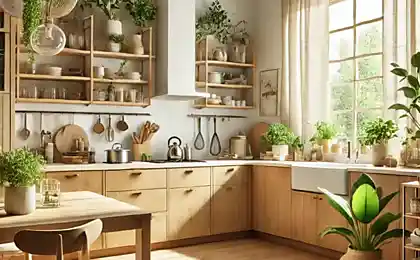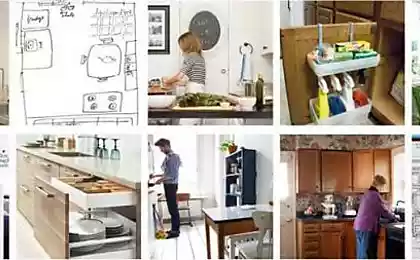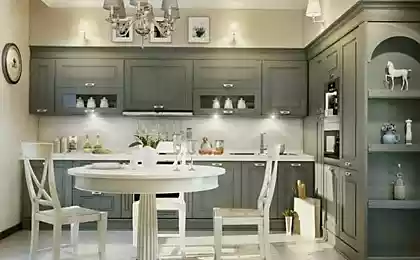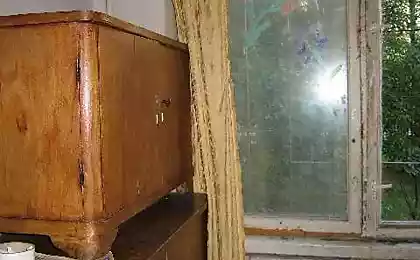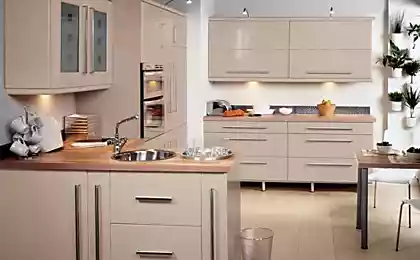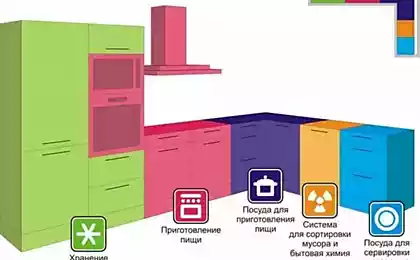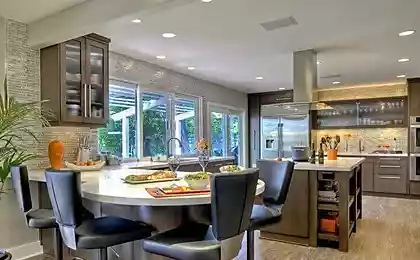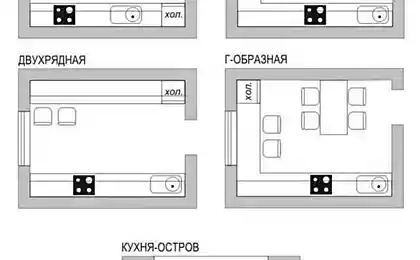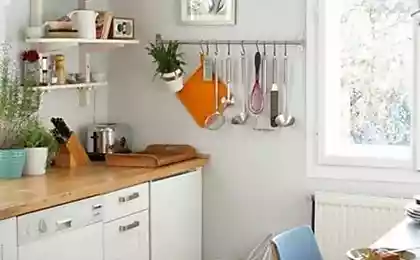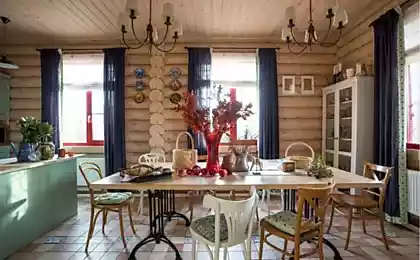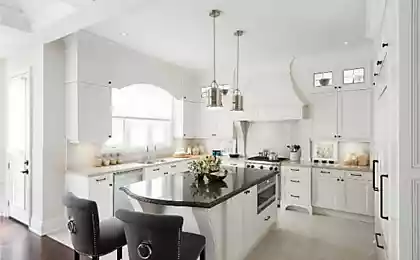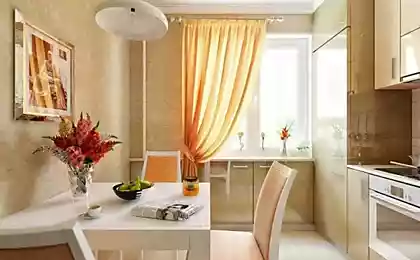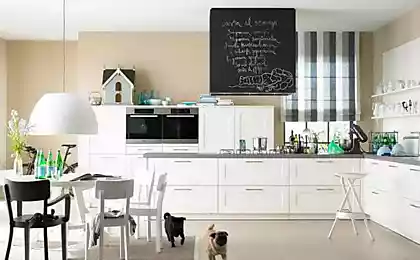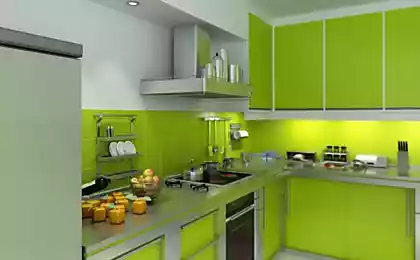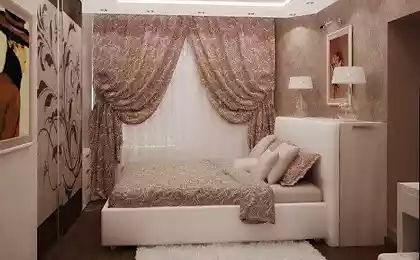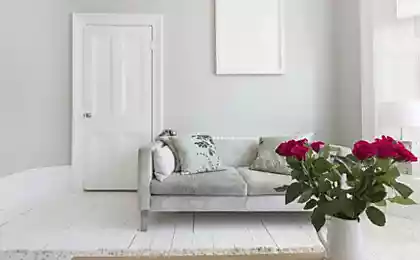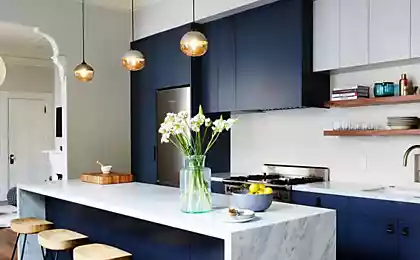208
Ridiculous mistakes in the design of the kitchen in Khrushchev
The kitchen in the old house requires special attention of the owners during the renovation. The old Khrushchevka can not always boast of the presence of proper space, but there is nowhere without it. These simple and useful tips will help to transform kitchen-room beyond recognition.
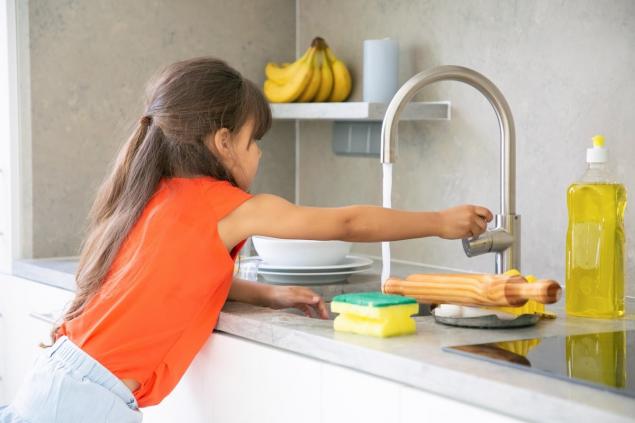
Often in old apartments do not find a large and spacious kitchen. The space of the whole apartment is extremely limited, so it was wiser to make more other rooms. Like the living room or the bedroom. I’m glad that some design tricks allow at least visually expand the tiny kitchen. And the first trick is the color palette.

The compactness of this kitchen does not allow you to give preference to dark colors in the interior. They will make the room visually more cramped, small, uncomfortable. The right decision could be minimalist And light, calm colors. Take a look at Scandinavian style kitchens. Their neutral colors and ergonomic filling of the space will do their job.
Moreover, do not rush to dilute such an interior with colorful wallpaper or tiles with different size patterns. Experts recommend paying attention to geometric decor, straight lines, glass or metal elements of the interior. Agree, this is the kitchen. will not lose its relevance A good ten years. Minimalistic design will give purity, calmness and coziness.
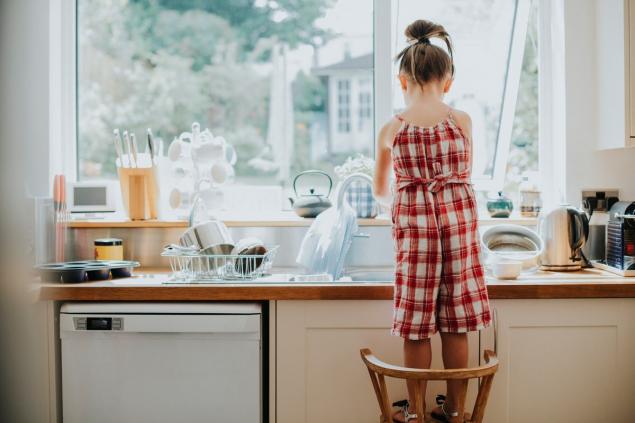
Designers are advised to be wary of standard wooden elements in a small kitchen. This can visually reduce an already small space. If you want to make a kitchen, you just want to classicallyThen it is better to choose light shades of wooden headset. A variety of pastel shades will allow a small kitchen to look very cute and homely warm.

Every owner of a small kitchen will definitely have a question: “How best to arrange the equipment?”. This is quite logical thinking, because in a tiny square you do not really walk around. Experts advise to place kitchen appliances linearly along a longer wall. This option will appeal to those who do not cook too often.
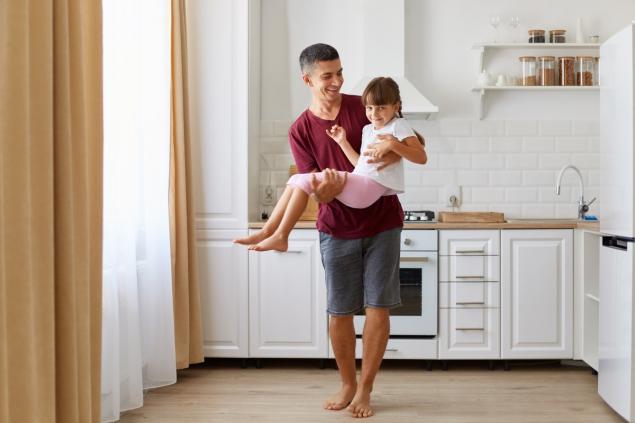
If there is a need for two work areas, then you need to place furniture and appliances. d-format. So you will have more different cabinets, shelves, drawers. By the way, some equipment can be placed on each other, on some stands or shelves. It's gonna save a lot of space. The main thing is to have enough sockets.
G-shaped format kitchen set quite often can be found in many modern apartments. Some people manage to arrange and P-shaped. kitchening technology, but such a move will certainly raise doubts. There will be plenty of storage space, but then there will be no conventional corner for a table or free passage for two people.
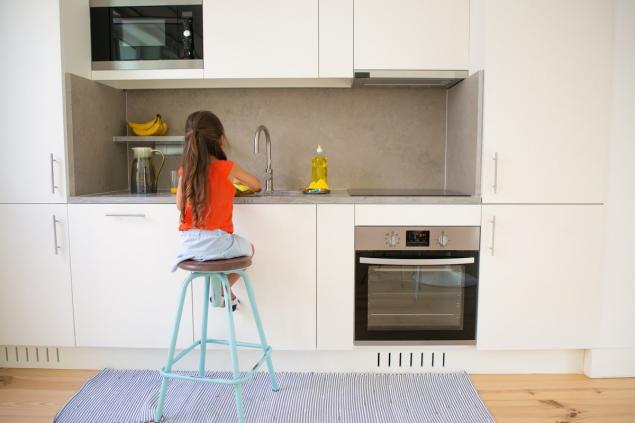
No less important elements of a small kitchen will be lighting, curtains, tulle, location of the gas column. Designers recommend hide out behind the kitchen locker. But it is important that it does not have upper and lower floors. That's the safety thing.
If there is a window in the kitchen, it is better not to use long curtains or tulles. It will take up a bit of space, and maybe it will. cook. Pay attention to blinds, Scandinavian or roll curtains. They do not weigh down the overall look of the kitchen and let in enough sunlight.
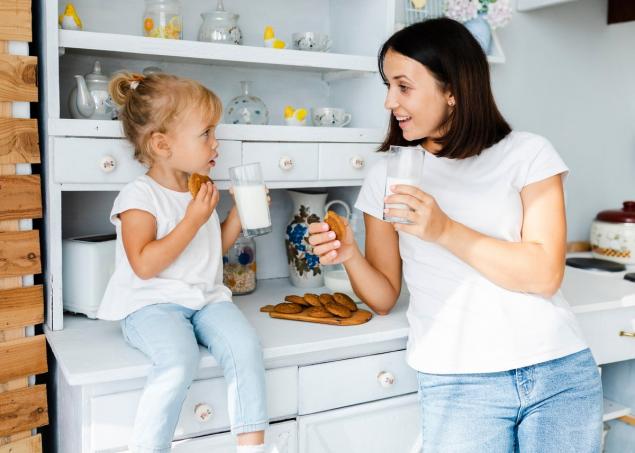
How would you approach a small kitchen space? You can give personal examples when kitchen Did you look great? We sincerely look forward to your interesting stories and thoughts in the comments.

Often in old apartments do not find a large and spacious kitchen. The space of the whole apartment is extremely limited, so it was wiser to make more other rooms. Like the living room or the bedroom. I’m glad that some design tricks allow at least visually expand the tiny kitchen. And the first trick is the color palette.

The compactness of this kitchen does not allow you to give preference to dark colors in the interior. They will make the room visually more cramped, small, uncomfortable. The right decision could be minimalist And light, calm colors. Take a look at Scandinavian style kitchens. Their neutral colors and ergonomic filling of the space will do their job.
Moreover, do not rush to dilute such an interior with colorful wallpaper or tiles with different size patterns. Experts recommend paying attention to geometric decor, straight lines, glass or metal elements of the interior. Agree, this is the kitchen. will not lose its relevance A good ten years. Minimalistic design will give purity, calmness and coziness.

Designers are advised to be wary of standard wooden elements in a small kitchen. This can visually reduce an already small space. If you want to make a kitchen, you just want to classicallyThen it is better to choose light shades of wooden headset. A variety of pastel shades will allow a small kitchen to look very cute and homely warm.

Every owner of a small kitchen will definitely have a question: “How best to arrange the equipment?”. This is quite logical thinking, because in a tiny square you do not really walk around. Experts advise to place kitchen appliances linearly along a longer wall. This option will appeal to those who do not cook too often.

If there is a need for two work areas, then you need to place furniture and appliances. d-format. So you will have more different cabinets, shelves, drawers. By the way, some equipment can be placed on each other, on some stands or shelves. It's gonna save a lot of space. The main thing is to have enough sockets.
G-shaped format kitchen set quite often can be found in many modern apartments. Some people manage to arrange and P-shaped. kitchening technology, but such a move will certainly raise doubts. There will be plenty of storage space, but then there will be no conventional corner for a table or free passage for two people.

No less important elements of a small kitchen will be lighting, curtains, tulle, location of the gas column. Designers recommend hide out behind the kitchen locker. But it is important that it does not have upper and lower floors. That's the safety thing.
If there is a window in the kitchen, it is better not to use long curtains or tulles. It will take up a bit of space, and maybe it will. cook. Pay attention to blinds, Scandinavian or roll curtains. They do not weigh down the overall look of the kitchen and let in enough sunlight.

How would you approach a small kitchen space? You can give personal examples when kitchen Did you look great? We sincerely look forward to your interesting stories and thoughts in the comments.
Do you have to go left to avoid divorce?
Wife escaped, throwing triplets on discharge in the hospital, years later the doorbell rang
