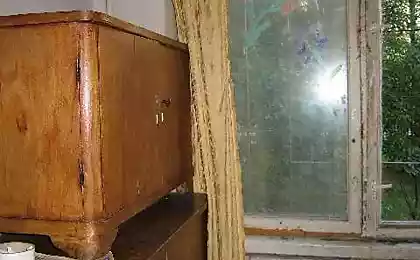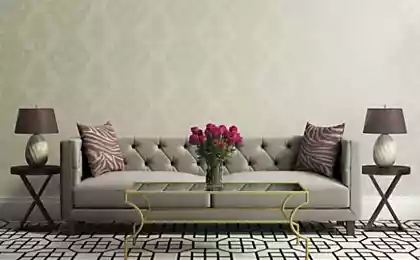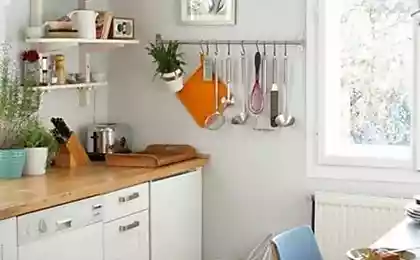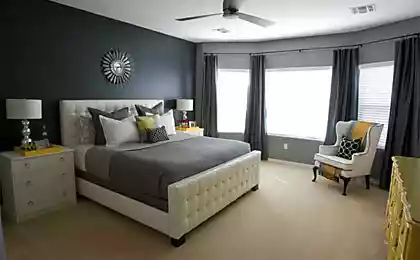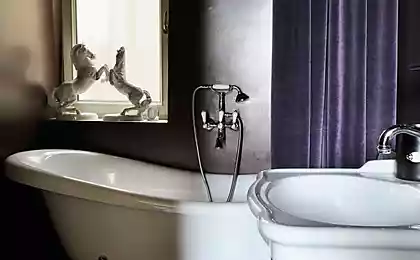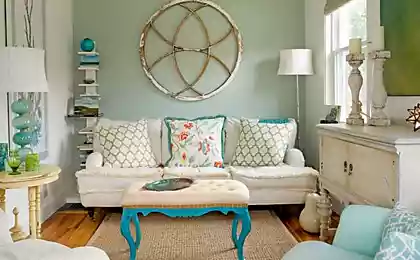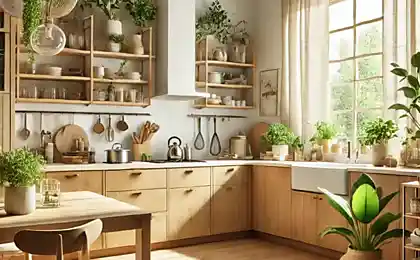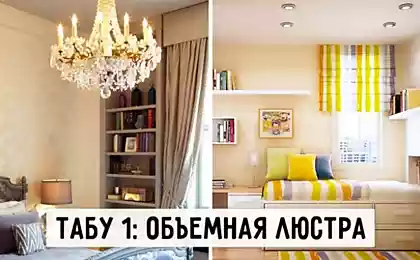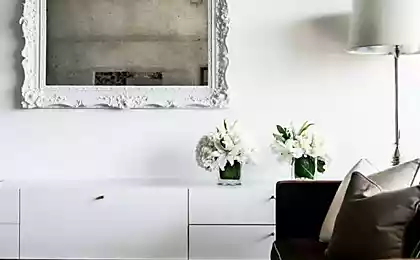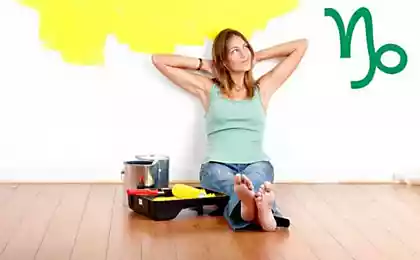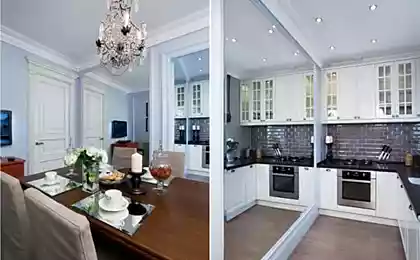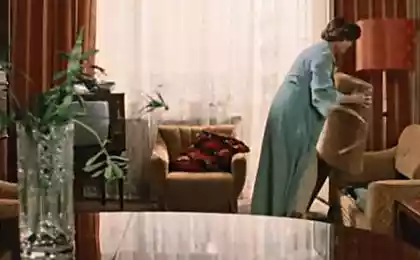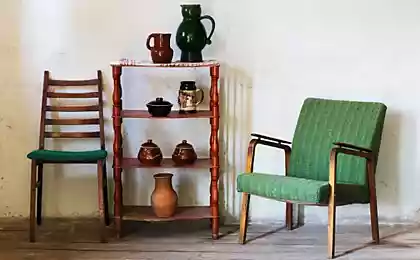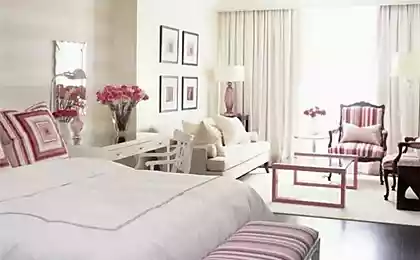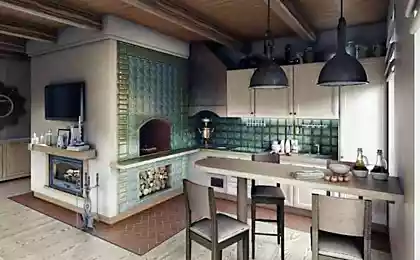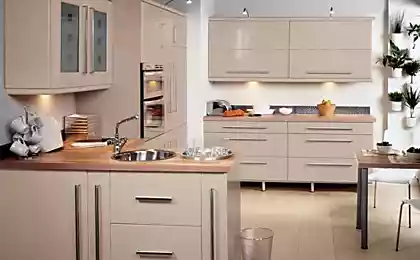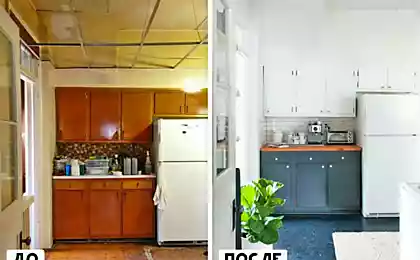366
Solutions in a small apartment, thanks to which they changed their minds to buy a new bigger one
A visual increase in space in a small apartment is necessary like air. Especially when there is no way to radically solve the situation by redevelopment. So you can resort to less radical methods. Today we will talk about design techniques that will maximize the space at the stage of finishing the apartment .
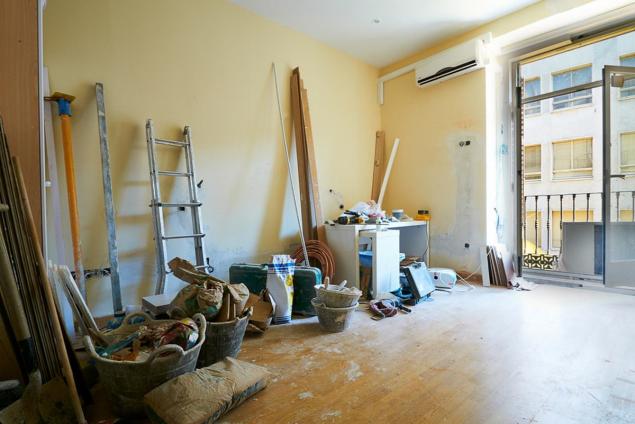
© Depositphotos Increasing the space Entrance door It is clear that the lighter the interior of the apartment, the more spacious it seems. We have already written about this and the fact that mirrors visually enlarge the space and make the room brighter. But the front door will be dark anyway. So that there is no black hole in the bright hallway, you can seal the inner side of the door with light-colored self-adhesive film. So it will fit into the interior and create a sense of spaciousness.
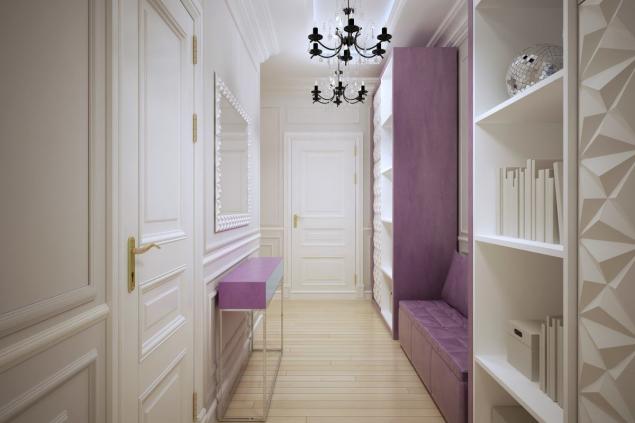
© Depositphotos Soaring ceiling An interesting way of lighting with LED strips. They are installed on all sides of the ceiling, sometimes instead of skirting boards. This gives the impression that the ceiling is literally soaring and seems to be higher.
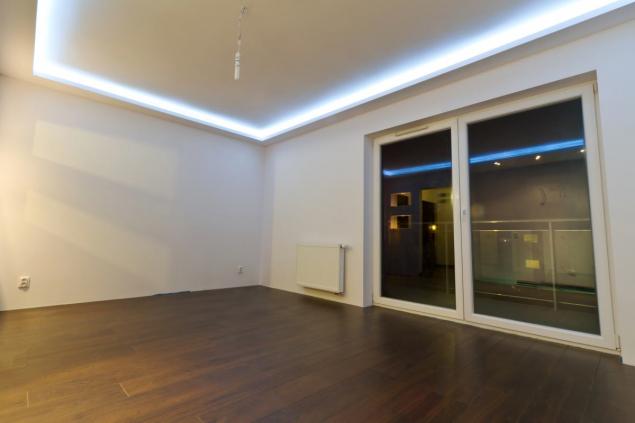
© Depositphotos Plinth Floor plinths are chosen either in the color of the floor or in the color of the door frames. If you choose a plinth in the color of the floor, it will shorten the distance from floor to ceiling, and then the ceiling will appear lower. For the same reason, it is worth abandoning the ceiling skirting boards.
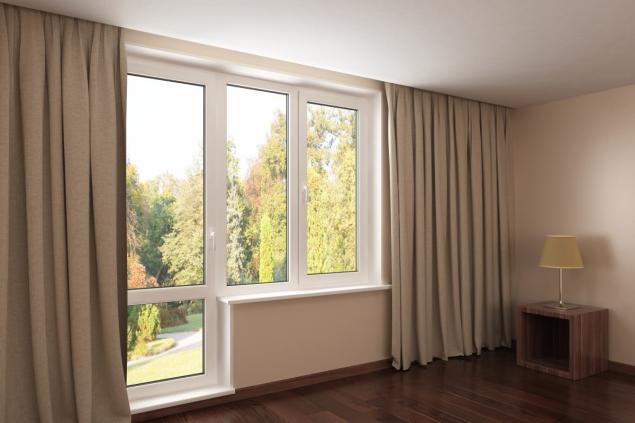
© Depositphotos Floor In a small apartment, the floor is often laid in a single contour to visually expand the space. But there are nuances here. First, it will be better if the apartment has no interior doors. Secondly, the floor must be perfectly flat, otherwise the coating will deform. This most often happens with laminate flooring, and the tile will simply lie crooked.
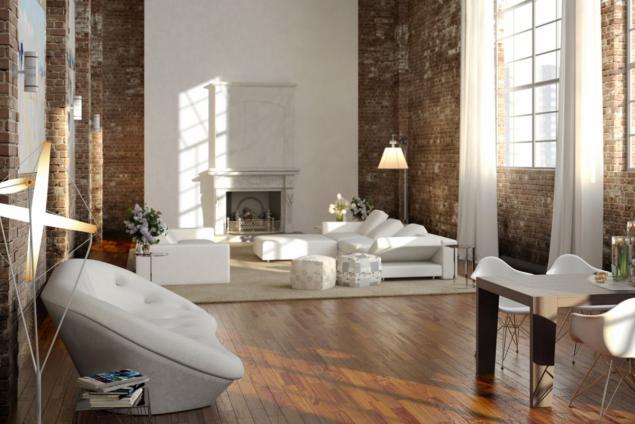
© Depositphotos Furniture Furniture to match the walls does not stand out in a small apartment and does not clutter up the space. So before buying all the furniture, decide on the color scheme. Especially when it comes to a wardrobe, it is worth thinking about making all the doors mirrored or in the color of the wall. Otherwise, the closet will "eat" the free area, and the room will be uncomfortable.
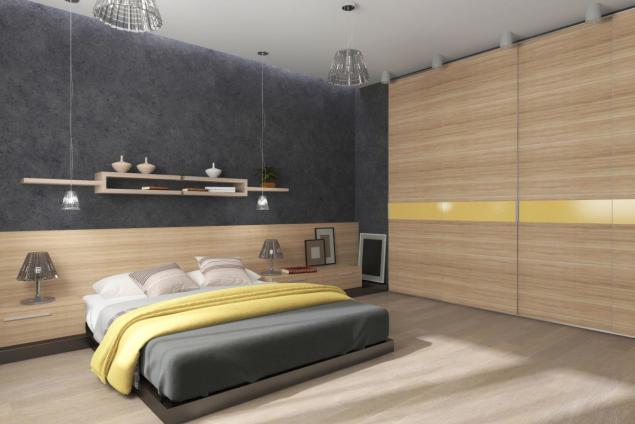
© Depositphotos Organization of storage Everything that can be put into a closet or a bedside table must be removed. It is important to organize storage in the hallway, room, kitchen and bathroom so that nothing unnecessary is visible. The more things lie on the countertop in the kitchen or on the sink in the bathroom, the more it seems that the apartment is an endless mess. And this does not play into the hands of the owners of an already small apartment. Do not install a rail in the kitchen and do not hang all the appliances on it, this visually reduces the kitchen.
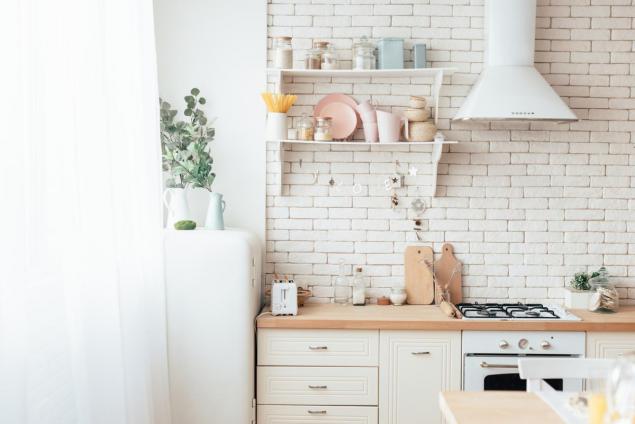
© Depositphotos Before you start decorating your apartment and installing furniture, you need to at least draw a rough picture of your future home and decide on the colors. Color plays an important role in the interior. And what methods of increasing the space do you use when renovating an apartment?

© Depositphotos Increasing the space Entrance door It is clear that the lighter the interior of the apartment, the more spacious it seems. We have already written about this and the fact that mirrors visually enlarge the space and make the room brighter. But the front door will be dark anyway. So that there is no black hole in the bright hallway, you can seal the inner side of the door with light-colored self-adhesive film. So it will fit into the interior and create a sense of spaciousness.

© Depositphotos Soaring ceiling An interesting way of lighting with LED strips. They are installed on all sides of the ceiling, sometimes instead of skirting boards. This gives the impression that the ceiling is literally soaring and seems to be higher.

© Depositphotos Plinth Floor plinths are chosen either in the color of the floor or in the color of the door frames. If you choose a plinth in the color of the floor, it will shorten the distance from floor to ceiling, and then the ceiling will appear lower. For the same reason, it is worth abandoning the ceiling skirting boards.

© Depositphotos Floor In a small apartment, the floor is often laid in a single contour to visually expand the space. But there are nuances here. First, it will be better if the apartment has no interior doors. Secondly, the floor must be perfectly flat, otherwise the coating will deform. This most often happens with laminate flooring, and the tile will simply lie crooked.

© Depositphotos Furniture Furniture to match the walls does not stand out in a small apartment and does not clutter up the space. So before buying all the furniture, decide on the color scheme. Especially when it comes to a wardrobe, it is worth thinking about making all the doors mirrored or in the color of the wall. Otherwise, the closet will "eat" the free area, and the room will be uncomfortable.

© Depositphotos Organization of storage Everything that can be put into a closet or a bedside table must be removed. It is important to organize storage in the hallway, room, kitchen and bathroom so that nothing unnecessary is visible. The more things lie on the countertop in the kitchen or on the sink in the bathroom, the more it seems that the apartment is an endless mess. And this does not play into the hands of the owners of an already small apartment. Do not install a rail in the kitchen and do not hang all the appliances on it, this visually reduces the kitchen.

© Depositphotos Before you start decorating your apartment and installing furniture, you need to at least draw a rough picture of your future home and decide on the colors. Color plays an important role in the interior. And what methods of increasing the space do you use when renovating an apartment?
Soviet textbooks that make modern schoolchildren get their eyes on their foreheads
Men's perfume from the nineties, from the smell of which girls were thrilled

