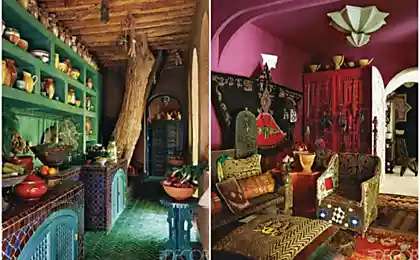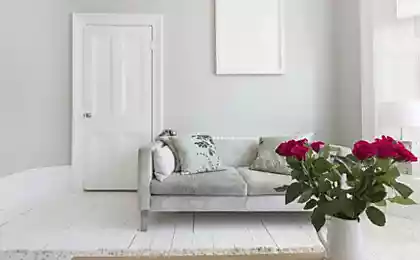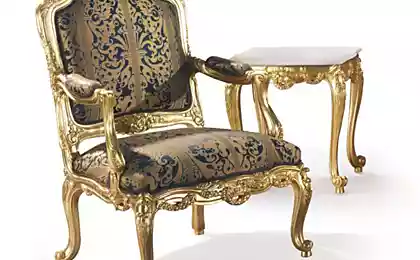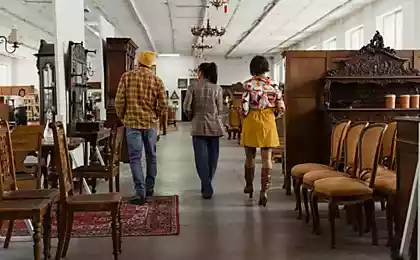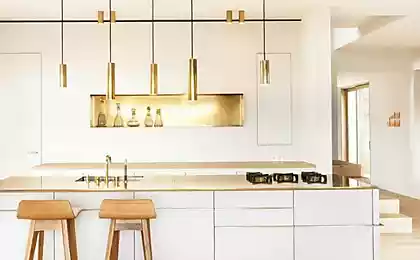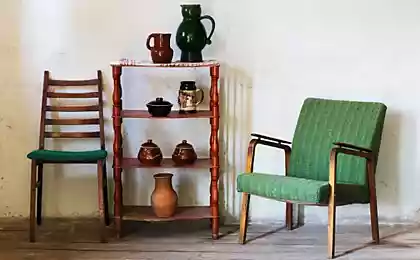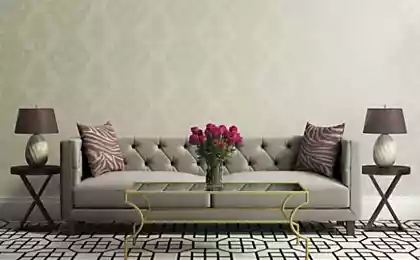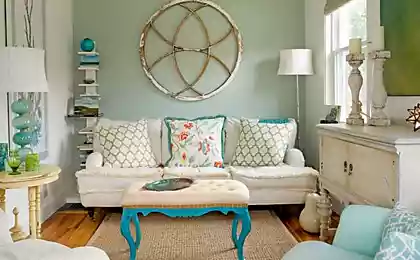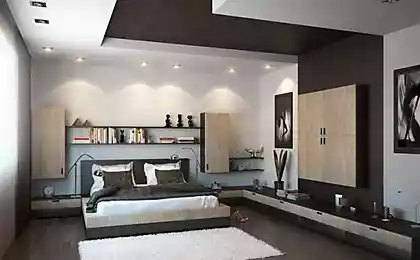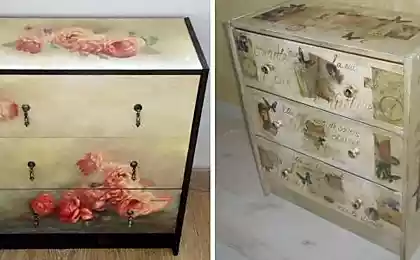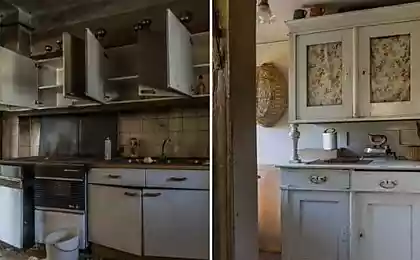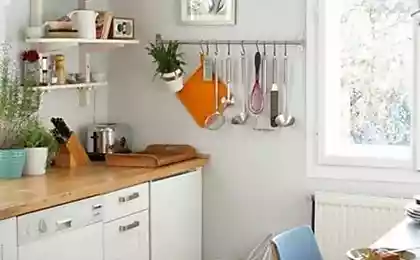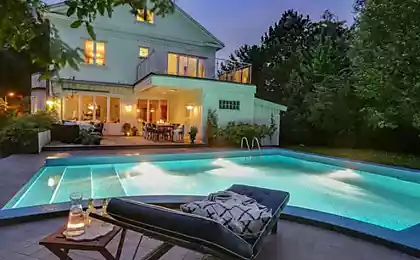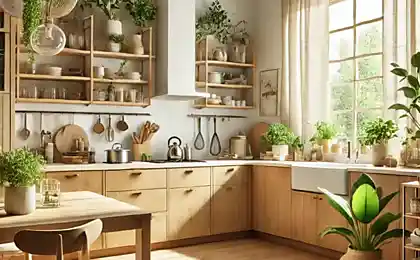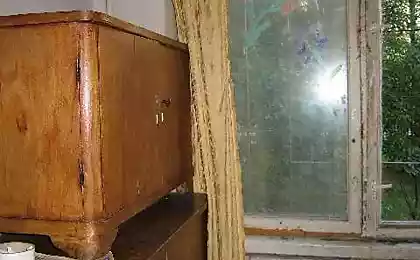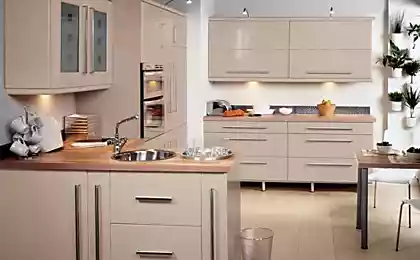1218
American style interior - spacious rooms with functional furniture
Fifty one million five hundred seventy thousand five hundred ninety
The technology of zoning and combining adjacent rooms came from America. On the mainland designers began practicing Studio-kitchen, and use inexpensive decor to simulate a rich finish. Another aspect that distinguishes the American style – a large amount of furniture in one room. Chairs have to be lengthy; in tone matched sofas; covers "dress up" the chairs. The kitchens use built-in appliances, and headsets – work "Islands".
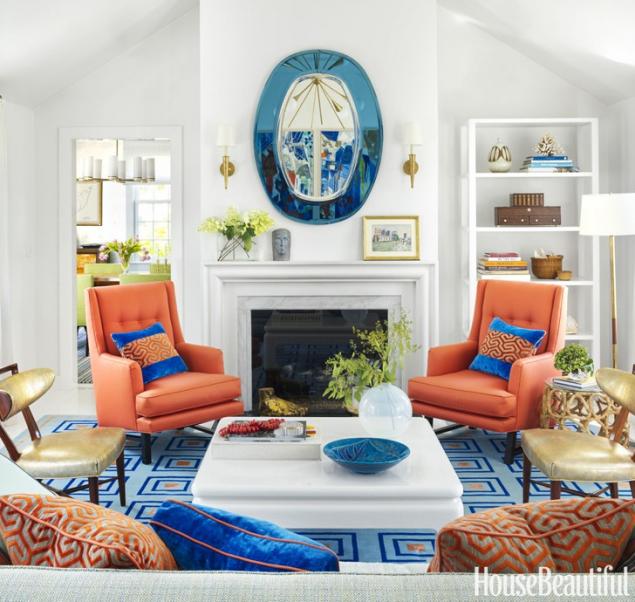
The apartment "UN-American"
In many projects combined hallway or living room with kitchen and dining room, forming a large bright space. Zone transitions can floor level (steps) or functional partitions stored compactly to the side when necessary. Decoration is simple and monotonous colors in cool shades. Much attention is paid to lighting:
The kitchen walls are painted a neutral light shades. In tone matched headset, and forming the interior:
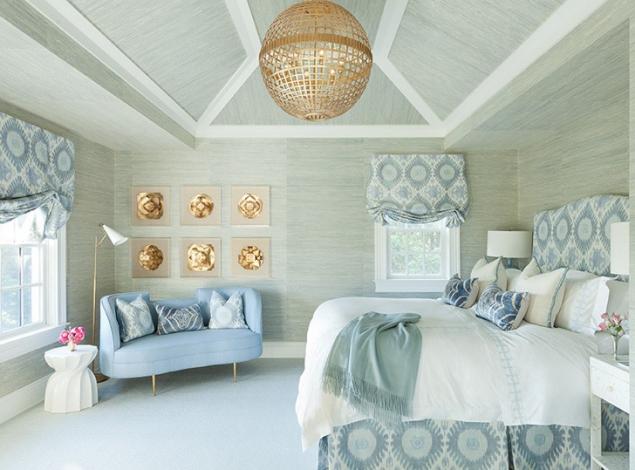
The design of the rooms
Bedroom. It is characterized by bright colors on the walls, accessories and textiles. The furniture is in dark shades. From the outset the existence of cabinets and drawers.
DEska. Is made in any colours, and additionally decorated with colourful pictures or posters on the walls. Is divided into a recreation area, playing games or doing homework.
Hallway. Connects to the living area or kitchen. Do not clutter up the space by placing a coat hanger and a mirror.
Bathroom. Tiled floors and plastered walls differ monotone colors and simple design. White tub, classic shaped mirror and a Cabinet under the sink – Foundation of interior American.

The technology of zoning and combining adjacent rooms came from America. On the mainland designers began practicing Studio-kitchen, and use inexpensive decor to simulate a rich finish. Another aspect that distinguishes the American style – a large amount of furniture in one room. Chairs have to be lengthy; in tone matched sofas; covers "dress up" the chairs. The kitchens use built-in appliances, and headsets – work "Islands".

The apartment "UN-American"
In many projects combined hallway or living room with kitchen and dining room, forming a large bright space. Zone transitions can floor level (steps) or functional partitions stored compactly to the side when necessary. Decoration is simple and monotonous colors in cool shades. Much attention is paid to lighting:
- the largest chandelier in the apartment is definitely located in the center of the living room;
- functional areas covered by directional fixtures;
- near sofas or chairs set floor lamps or hanging lamps.
The kitchen walls are painted a neutral light shades. In tone matched headset, and forming the interior:
- bar counters;
- partitions;
- multi-level ceilings.

The design of the rooms
Bedroom. It is characterized by bright colors on the walls, accessories and textiles. The furniture is in dark shades. From the outset the existence of cabinets and drawers.
DEska. Is made in any colours, and additionally decorated with colourful pictures or posters on the walls. Is divided into a recreation area, playing games or doing homework.
Hallway. Connects to the living area or kitchen. Do not clutter up the space by placing a coat hanger and a mirror.
Bathroom. Tiled floors and plastered walls differ monotone colors and simple design. White tub, classic shaped mirror and a Cabinet under the sink – Foundation of interior American.


