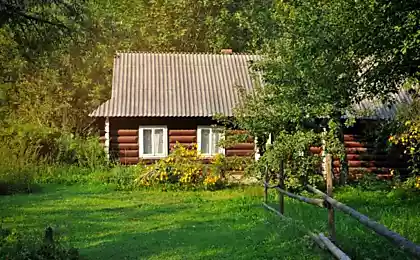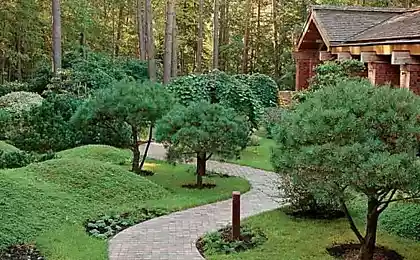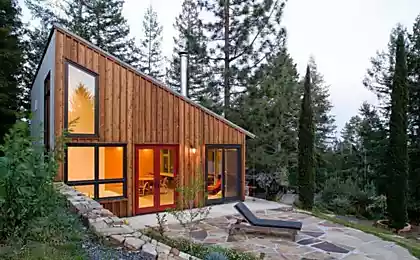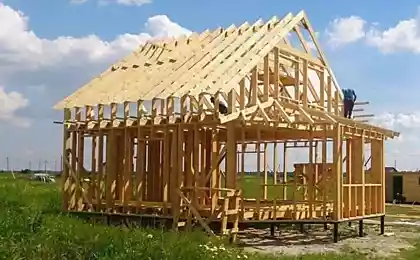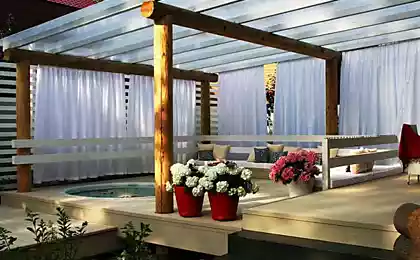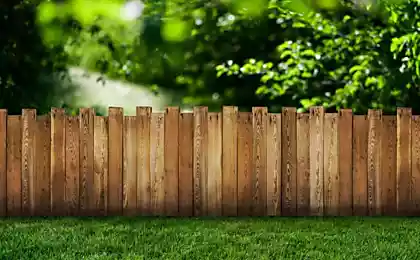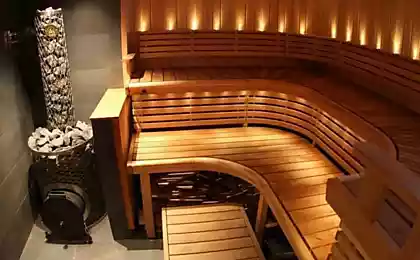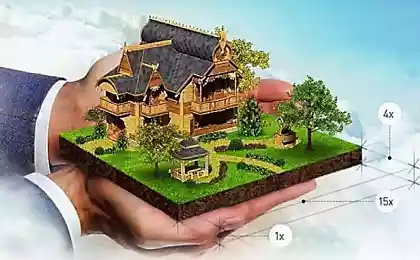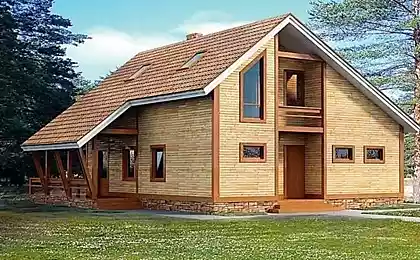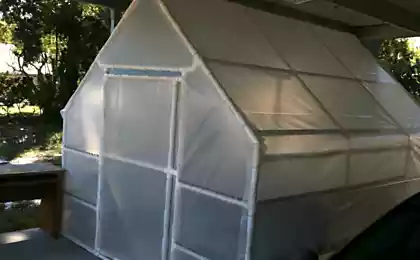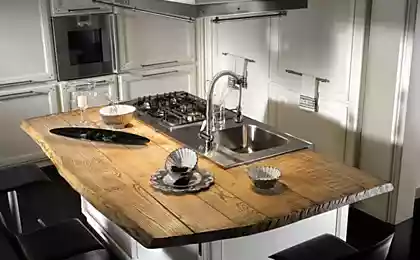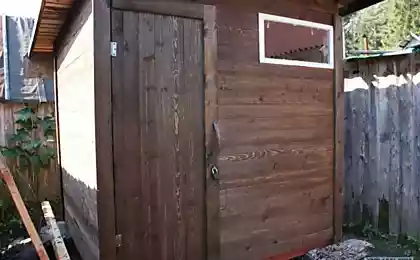800
How to build a wood shed with your own hands
Shed for tools and equipment should be spacious and at the same time simple in its design. This time, let's talk about how the most basic materials to build comfortable and practical barn with a very difficult, at first glance, by design. If desired, it can be erected in just a few days before prepare all the necessary materials.
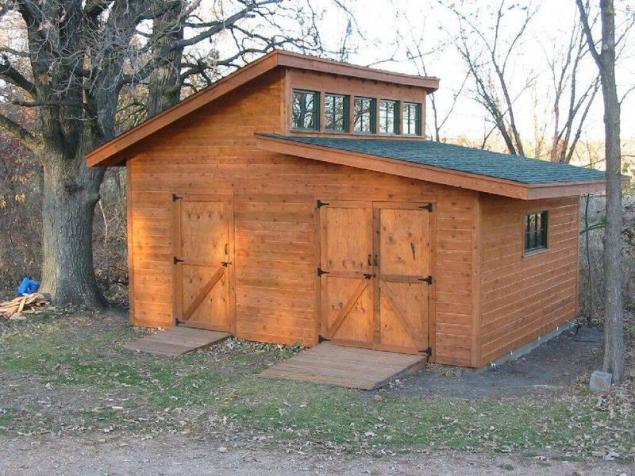
Based on the design — wooden frame with timber 150х50 mm. This approach is very suitable for the construction of a basic shed and insulated farm building, which can accommodate, for example, the coop. Lining the walls is better to carry the sheets of OSB, which is cheaper than plywood and at the same time, more reliable plating cut the Board.
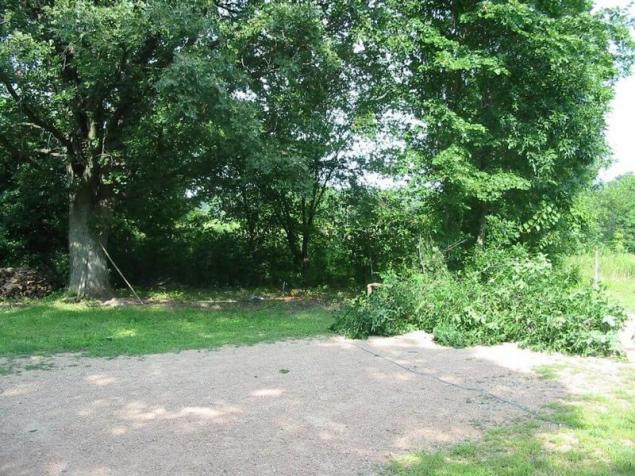
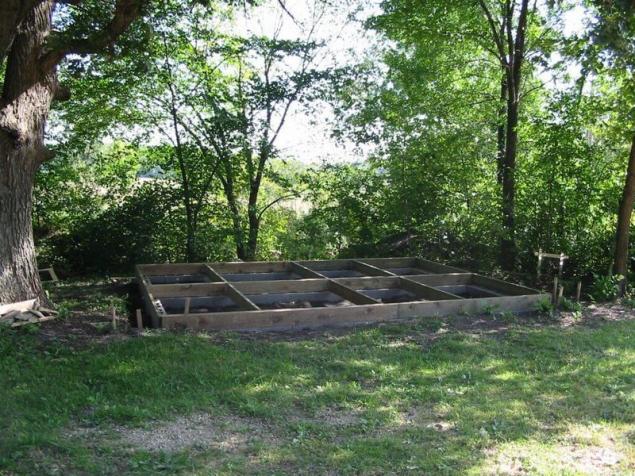
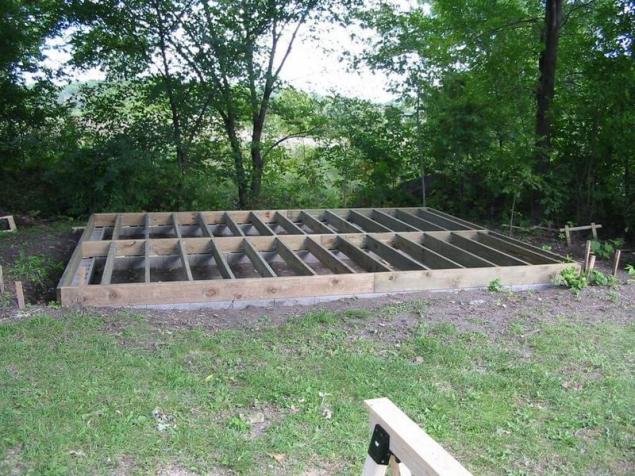
The facade and the roof under the roofing material is sheathed with clapboard or thin Board to protect the OSB from exposure to precipitation and other factors. That way the shed will look much better.
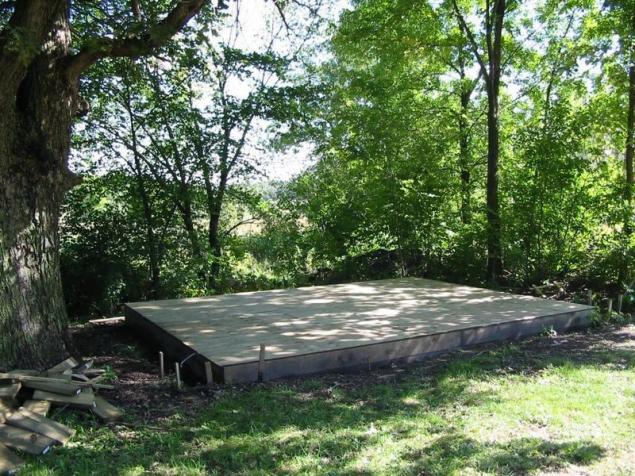
One part of the barn is slightly higher and generates a number of skylights along the roof. Very practical approach to create natural lighting inside a smaller compartment, where the idea is more convenient to store inventory and tools for frequent use.
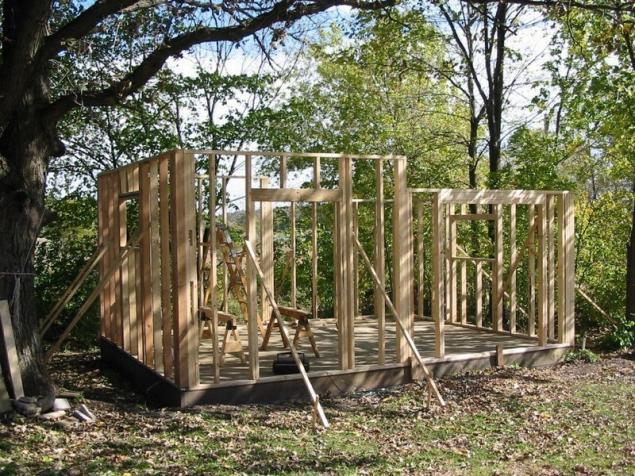
A larger room can be used as a workshop, for which additional useful to install several Windows on the side of the barn and on the back wall. And still the main focus for manual work is done on artificial lighting.

For clarity, shows the General drawings of the shed and its individual elements, which can be seen on the build process and we can calculate the required materials. Used mainly, as mentioned previously, the frame structure of the timber 150х50 mm, but at the same time to build bases for floor better choice over massive logs or batches of 3-4 boards that are sewn together.
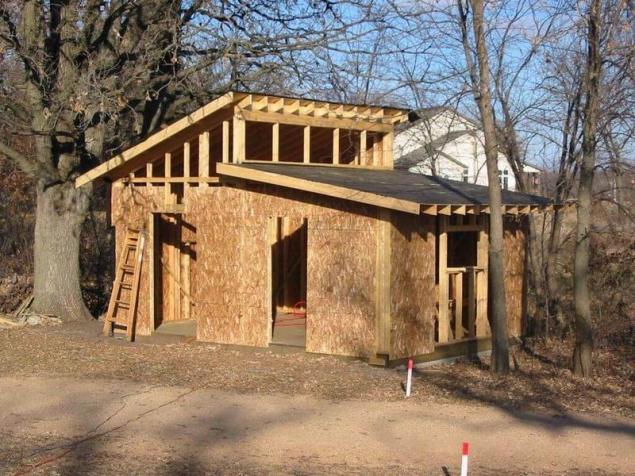
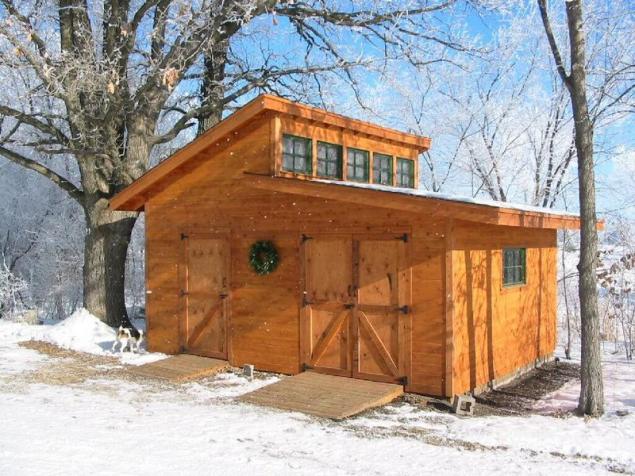
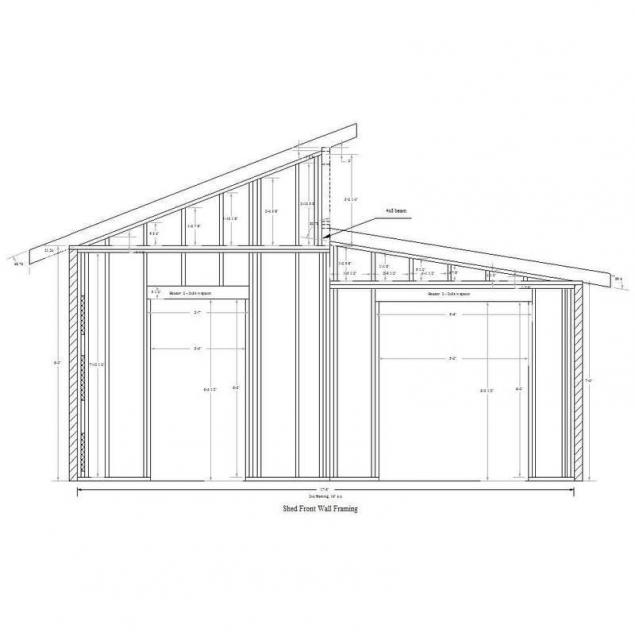
The front wall of the shed with the main dimensions
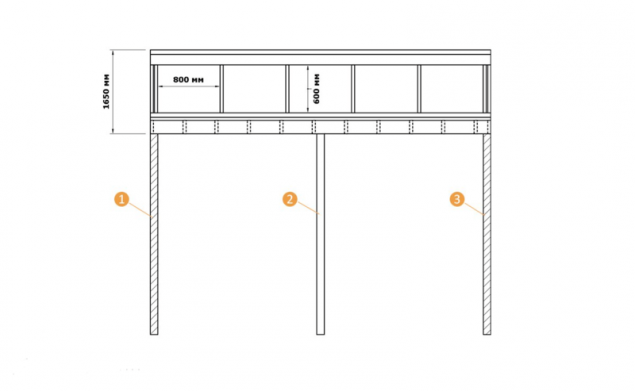
Cut in the partition: 1 — front; 2 — the Central support column; 3 — the back wall of the shed
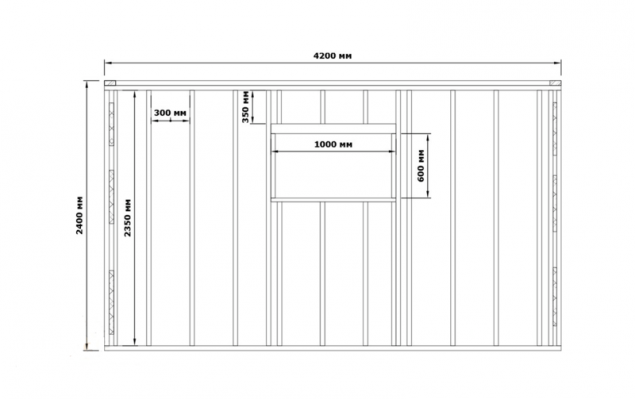
The right side wall of the shed with the main dimensions
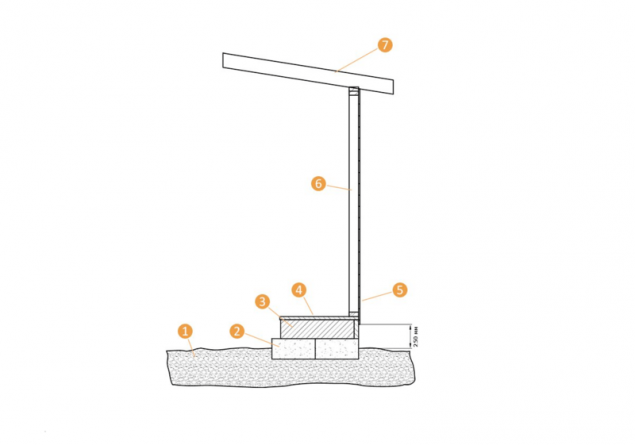
Cut the wall of the barn: 1 — soil; 2 — cinder block;3 — logs; 4 — sexual dosti or OSB, subfloor; 5 — OSB sheathing and siding; 6 — frame; 7 — the roof of the shed. published
P. S. And remember, only by changing their consumption — together we change the world! ©
Source: www.rmnt.ru/story/outbuilding/1250289.htm

Based on the design — wooden frame with timber 150х50 mm. This approach is very suitable for the construction of a basic shed and insulated farm building, which can accommodate, for example, the coop. Lining the walls is better to carry the sheets of OSB, which is cheaper than plywood and at the same time, more reliable plating cut the Board.



The facade and the roof under the roofing material is sheathed with clapboard or thin Board to protect the OSB from exposure to precipitation and other factors. That way the shed will look much better.

One part of the barn is slightly higher and generates a number of skylights along the roof. Very practical approach to create natural lighting inside a smaller compartment, where the idea is more convenient to store inventory and tools for frequent use.

A larger room can be used as a workshop, for which additional useful to install several Windows on the side of the barn and on the back wall. And still the main focus for manual work is done on artificial lighting.

For clarity, shows the General drawings of the shed and its individual elements, which can be seen on the build process and we can calculate the required materials. Used mainly, as mentioned previously, the frame structure of the timber 150х50 mm, but at the same time to build bases for floor better choice over massive logs or batches of 3-4 boards that are sewn together.



The front wall of the shed with the main dimensions

Cut in the partition: 1 — front; 2 — the Central support column; 3 — the back wall of the shed

The right side wall of the shed with the main dimensions

Cut the wall of the barn: 1 — soil; 2 — cinder block;3 — logs; 4 — sexual dosti or OSB, subfloor; 5 — OSB sheathing and siding; 6 — frame; 7 — the roof of the shed. published
P. S. And remember, only by changing their consumption — together we change the world! ©
Source: www.rmnt.ru/story/outbuilding/1250289.htm
Sabji with paneer: how to cook vegetable stew in the Indian
The principle of operation of a thermal power plant on wood pros and cons




