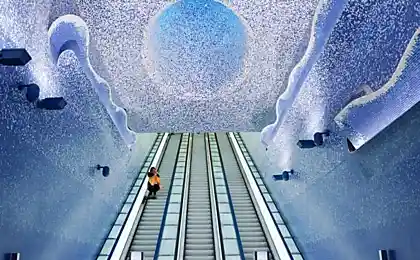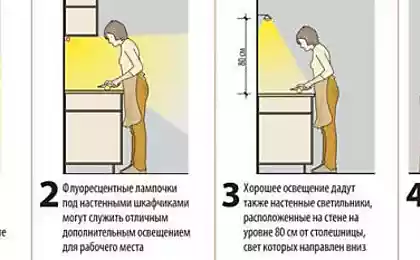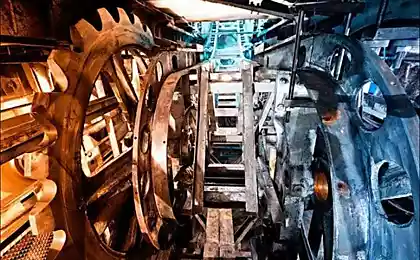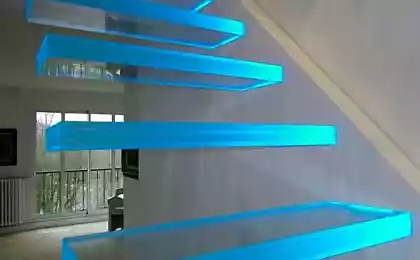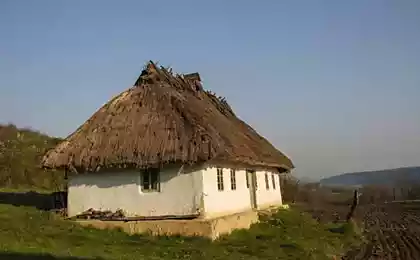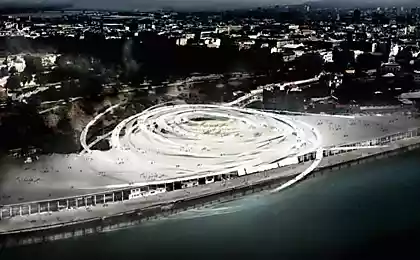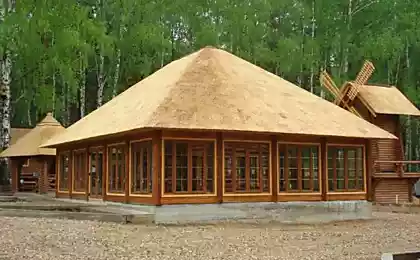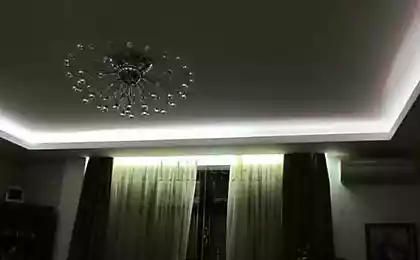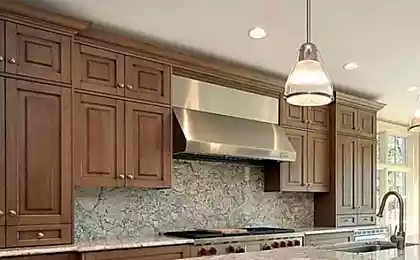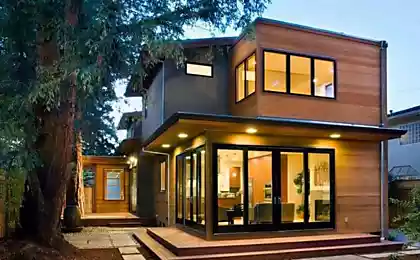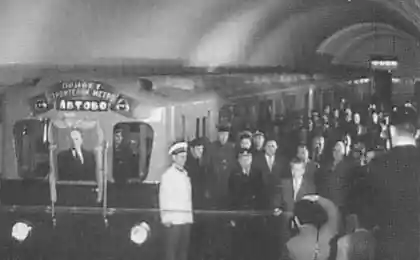469
Underground station in Spanish logroño
Completed the first phase of construction of the transport interchange hub in the Spanish logroño. This building, designed by the Bureau of Abalos + Sentkiewicz Arquitectos, will transform the urban appearance of a small town.
Great project connecting southern and Northern parts of logroño is designed for many years and requires huge financial and creative costs. It implies a deep change of urban infrastructure and topography. In 2006, the municipality announced a competition for the design of transport interchanges intermodal node for high-speed rail lines, as well as other residential and infrastructure projects. The winner of the competition was recognized by the architectural Bureau Abalos + Sentkiewicz Arquitectos.
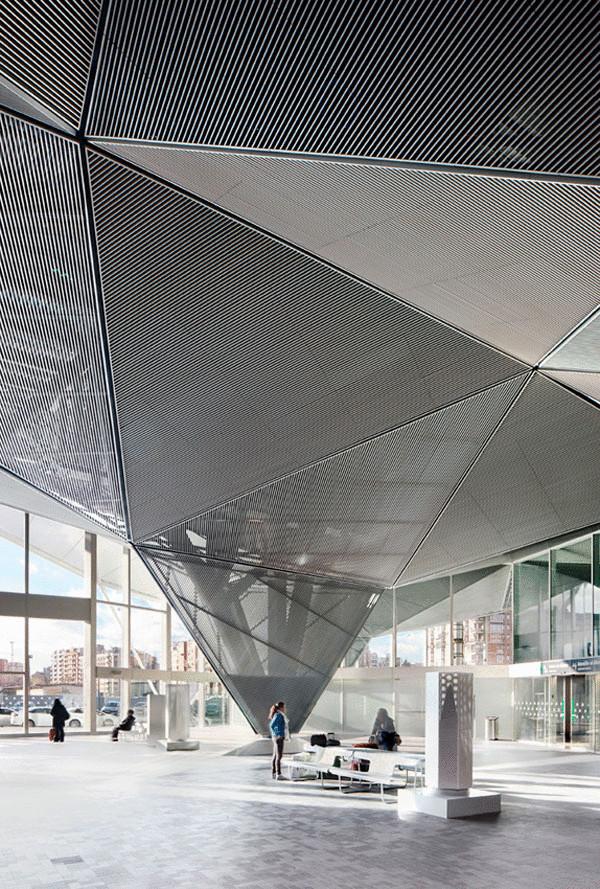
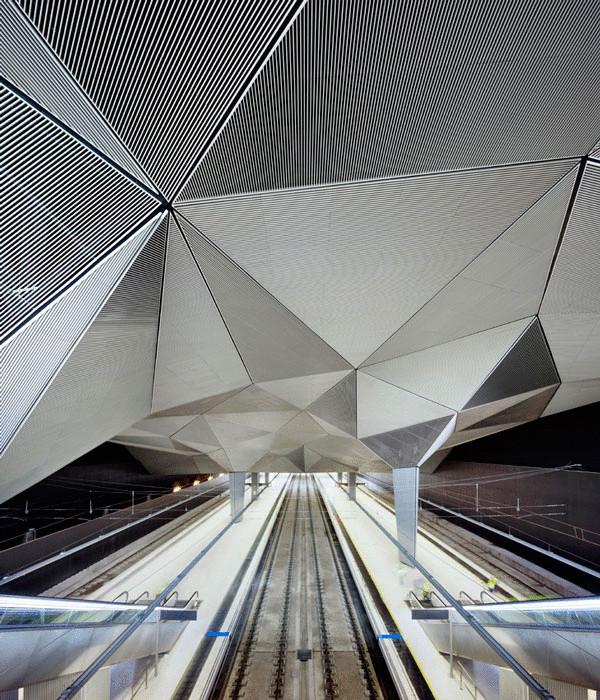
Recently the builders have completed the first all – underground s-Bahn station with an area of 8 000 sq. m. the Implementation of this part of the project required 108 million euros. The next stage is the construction of the bus station (10 800 sq. m), construction of Parking lot (18,000 sq m), public Park and five residential high-rises with a total area of about 42 000 sq. m. For the construction of the bus station will spend about 20 million euros.
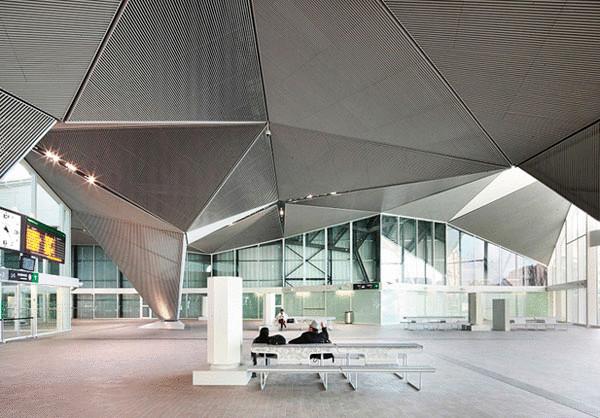
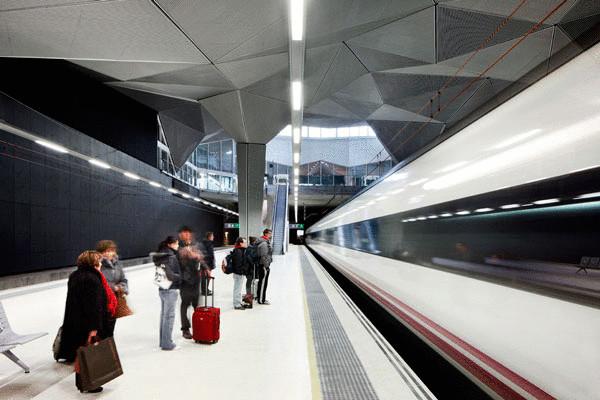
Railway hub includes two levels – underground and above ground. On the upper floor there is a glazed double-height foyer with cash desks, shops and other functional areas. The massive roof is supported on metal sloping columns, closed the metal grates. From these elements of a triangular shape is not very complex from a geometrical point of view, but a spectacular vaulted ceiling, split on the facet, apparent massive elements. The connection of the grid elements of the ceiling with a backlight.
The foyer connected with underground platforms multiple escalators. The geometry of the arch is here slightly different. Closer to the escalator group facet arch rises, as sometimes happens at the exit of the natural caves. Thus, in humans, going from bright areas to dark and Vice versa, there is no feeling of "crushing" of the ceiling. In addition, over the platforms, a gigantic light, and vents are round in shape. On the surface of the earth above them is built a low cylindrical volumes, reminiscent of the drums.
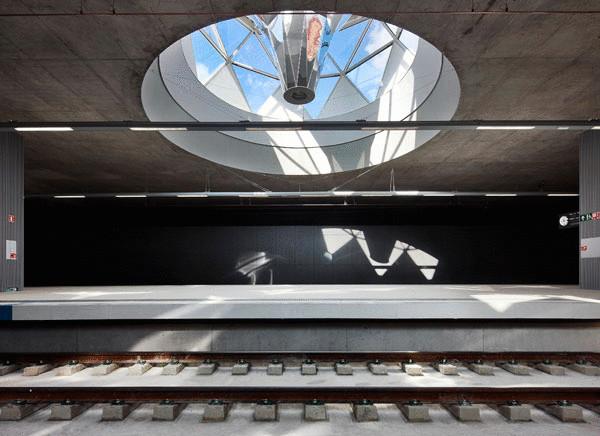
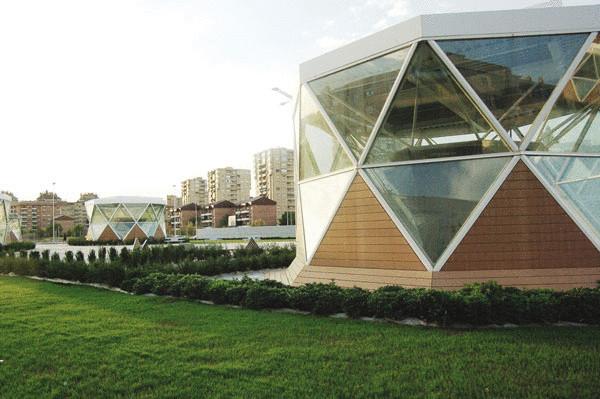
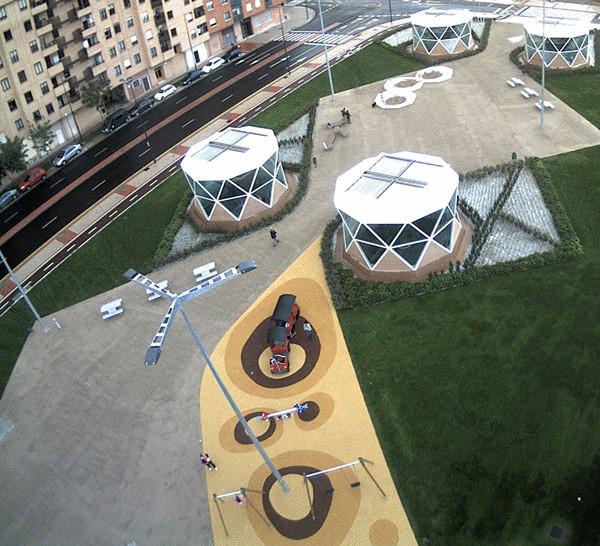
Source: /users/104
Great project connecting southern and Northern parts of logroño is designed for many years and requires huge financial and creative costs. It implies a deep change of urban infrastructure and topography. In 2006, the municipality announced a competition for the design of transport interchanges intermodal node for high-speed rail lines, as well as other residential and infrastructure projects. The winner of the competition was recognized by the architectural Bureau Abalos + Sentkiewicz Arquitectos.


Recently the builders have completed the first all – underground s-Bahn station with an area of 8 000 sq. m. the Implementation of this part of the project required 108 million euros. The next stage is the construction of the bus station (10 800 sq. m), construction of Parking lot (18,000 sq m), public Park and five residential high-rises with a total area of about 42 000 sq. m. For the construction of the bus station will spend about 20 million euros.


Railway hub includes two levels – underground and above ground. On the upper floor there is a glazed double-height foyer with cash desks, shops and other functional areas. The massive roof is supported on metal sloping columns, closed the metal grates. From these elements of a triangular shape is not very complex from a geometrical point of view, but a spectacular vaulted ceiling, split on the facet, apparent massive elements. The connection of the grid elements of the ceiling with a backlight.
The foyer connected with underground platforms multiple escalators. The geometry of the arch is here slightly different. Closer to the escalator group facet arch rises, as sometimes happens at the exit of the natural caves. Thus, in humans, going from bright areas to dark and Vice versa, there is no feeling of "crushing" of the ceiling. In addition, over the platforms, a gigantic light, and vents are round in shape. On the surface of the earth above them is built a low cylindrical volumes, reminiscent of the drums.



Source: /users/104

