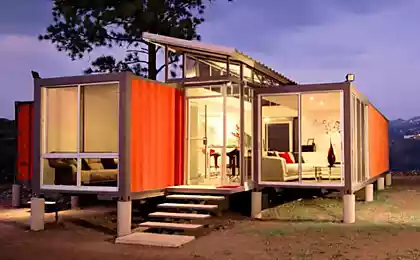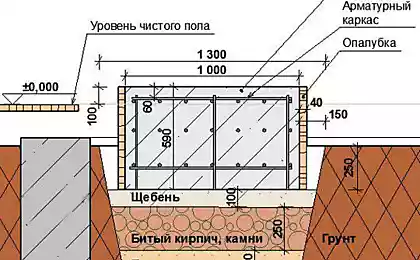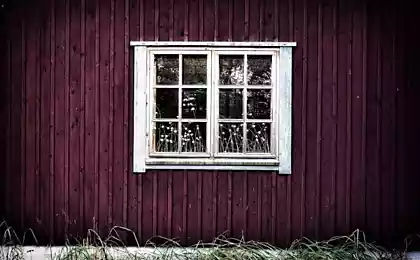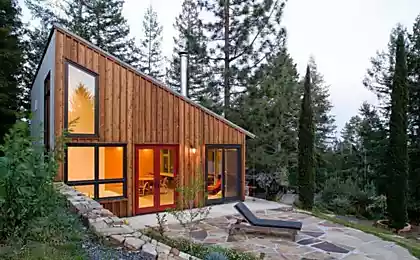140
A simple example of a cozy cottage from a transport container
Those who already have a dacha from almost the same trailer, will be especially interested to learn how to easily and stylishly design such a space. For those who are just going to build something new, this house shows that you do not need to spend on capital construction, especially if you want to use the cottage only in the summer.
The main problem of cottages in containers is overheating and insufficient ventilation. In this house, they are both solved by large-scale glazing, with which it is very easy to arrange airing. In addition, the house has air conditioning, and it is located under the shadow of large trees, and therefore the roof takes on less sunlight per day.
The cottage itself is very small, but there was a place for a toilet with a shower, which was fenced in the back of the room. The door was sliding there to save space. Here, near the water already brought into the house, there is a kitchen sink, and the kitchen corner itself with a small refrigerator, microwave and dining table. By the way, a full round mirror is hung over the sink.
In a smart way, there is also a bed on a small pedestal, which made it possible to create a spacious storage area under it. Here, you can say, there is a whole built-in dresser.
The structure itself is installed on stilts, and besides, a veranda with railings is attached to the container, on which it is good to rest. There is only a canopy to hide from the sun, and a dining group to organize a full-fledged dining room. published
Author: Julia Savenkova
P.S. And remember, just by changing our consumption – together we change the world!
Join us on Facebook, VKontakte, Odnoklassniki
Source: www.7dach.ru
The main problem of cottages in containers is overheating and insufficient ventilation. In this house, they are both solved by large-scale glazing, with which it is very easy to arrange airing. In addition, the house has air conditioning, and it is located under the shadow of large trees, and therefore the roof takes on less sunlight per day.
The cottage itself is very small, but there was a place for a toilet with a shower, which was fenced in the back of the room. The door was sliding there to save space. Here, near the water already brought into the house, there is a kitchen sink, and the kitchen corner itself with a small refrigerator, microwave and dining table. By the way, a full round mirror is hung over the sink.
In a smart way, there is also a bed on a small pedestal, which made it possible to create a spacious storage area under it. Here, you can say, there is a whole built-in dresser.
The structure itself is installed on stilts, and besides, a veranda with railings is attached to the container, on which it is good to rest. There is only a canopy to hide from the sun, and a dining group to organize a full-fledged dining room. published
Author: Julia Savenkova
P.S. And remember, just by changing our consumption – together we change the world!
Join us on Facebook, VKontakte, Odnoklassniki
Source: www.7dach.ru
What makes a woman strong? and other questions on filling of the professors of Cambridge and Oxford
Smoothies with real chocolate flavor for Breakfast






















