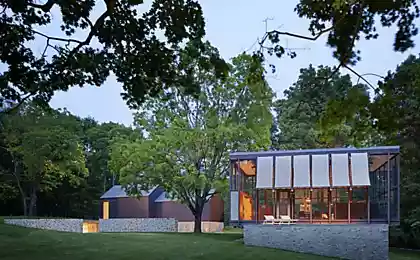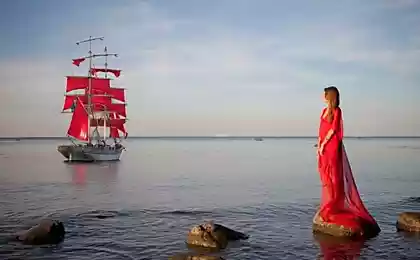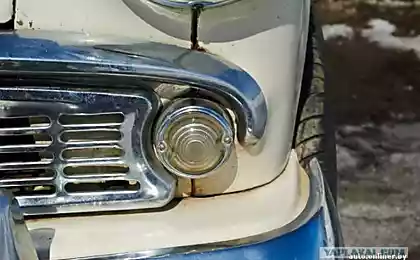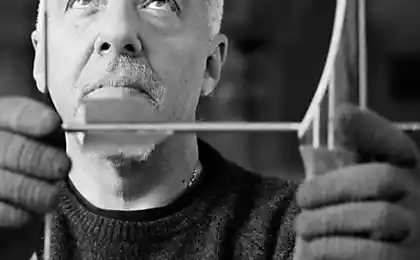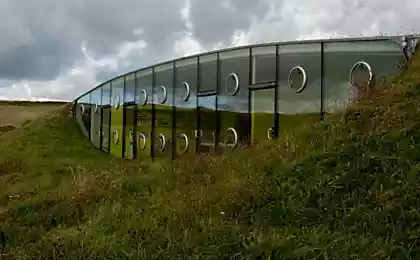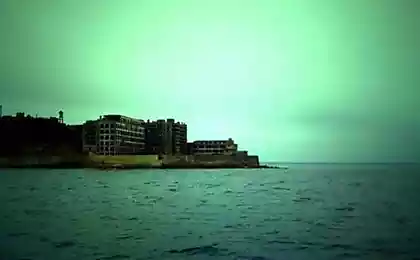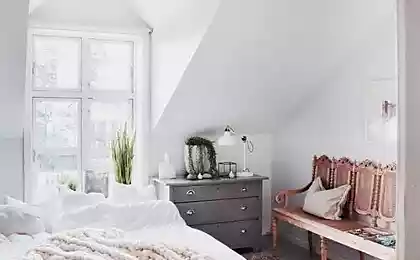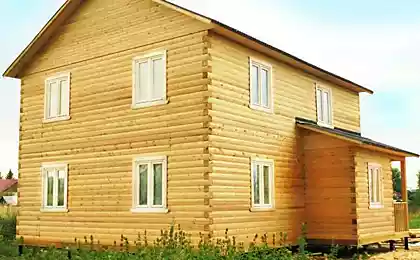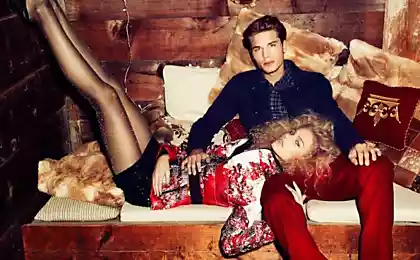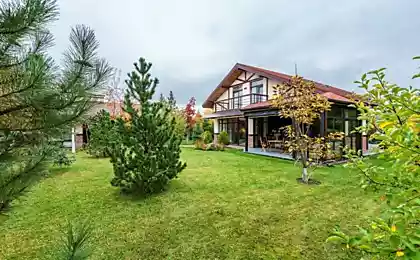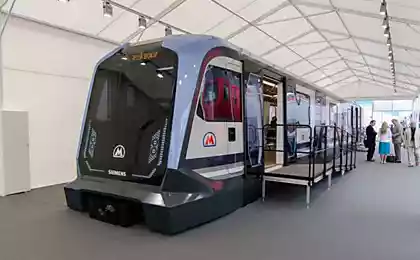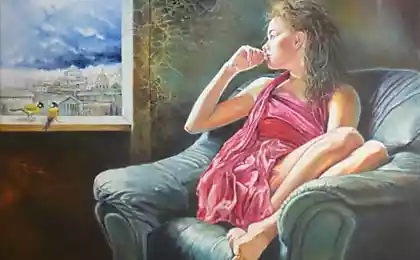565
Before and After: How to build modern house dreams
Minimalistic, modern, stylish and incredibly comfortable house – how much it costs, as built, insulated and issued?
House with total area of 250 square meters was built with the environment. Panoramic views of the forest were the main focal point of the plan, and the building consists of two blocks and is oriented with its main facade deep into the site for the best views. The house is located on a plot of unusual diamond shape, in the rural village in the old pine forest.
The Foundation and materials
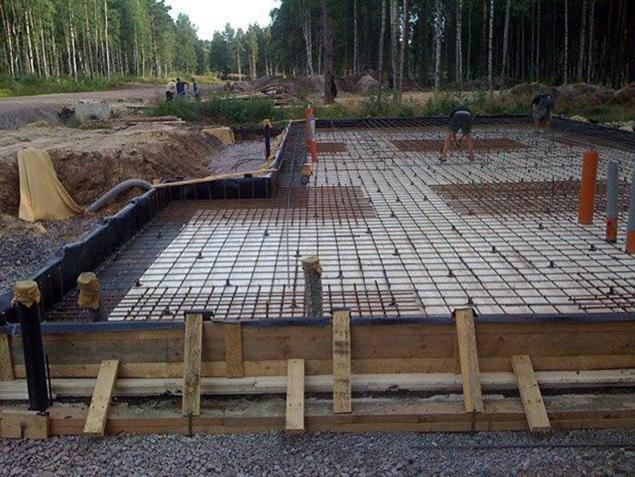
The Foundation is the basis of the future house, so it is especially important to devote his exclusive attention. Professionals know what level of work construction of Foundation and its design depends on the durability of the entire building.
Monolithic Foundation slab – based Foundation for this project, it was insulated with polystyrene foam with a special facility outside the line of the Foundation on the whole width of the concrete pavement. It was also used a plaster for vertical applications.
All the techniques in the construction of the Foundation, applied in this project, the architect advises to use it on other similar – any savings, as a rule, leads to future problems.
Materials of construction
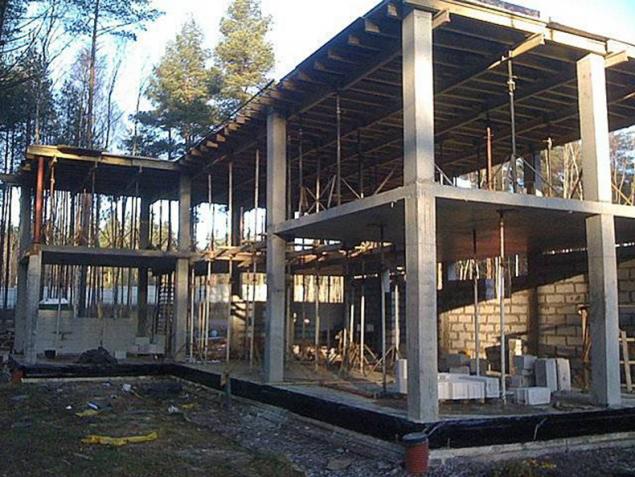
The design of the building – monolithic structure, the walls of which are created from ceramic blocks, it is a beautiful and durable solution for country building. External finish involves the use of a front Board and a structured system of fiber-cement plates.
Exterior walls made of aerated concrete blocks AEROC 300mm, and the internal part of the drywall. Interfloor overlapping is implemented in a monolithic format.
Insulation and glazing
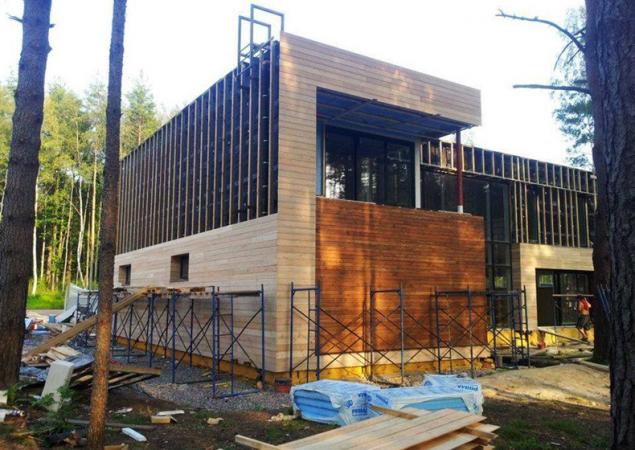
Wall insulation was made using mineral wool, which allows you to make the house warm even if you have a huge areas of glazing. The glassing is one of the main elements of the project, in total it took 90,5 sq. m. facade and looks fantastic!
Special places – double-height living room in the center of the building and a bedroom with panoramic Windows to two outer walls – became the highlight of the project.
Exterior trim and roofing
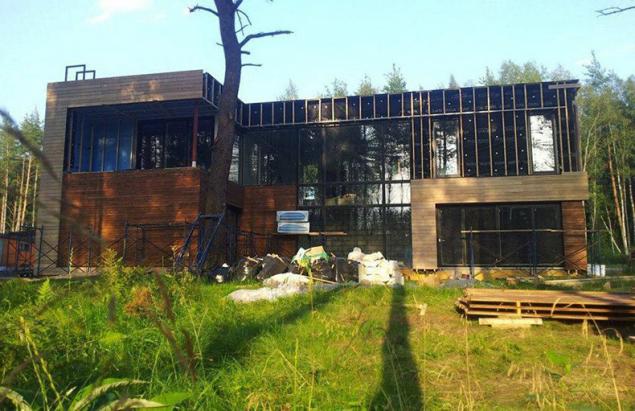
From the outside the building is decorated front Board and a structured system of fiber-cement plates. Very stylish combination of two different colours of facade boards emphasized modern geometry project!
Roof project – a combined flat and not exploited, with a special wall vertical drains. It took a waterproofing polymer membrane ( mechanically attached), and the basic insulation of the roof (mineral wool) made it quite warm for the local climate.
Happy-end
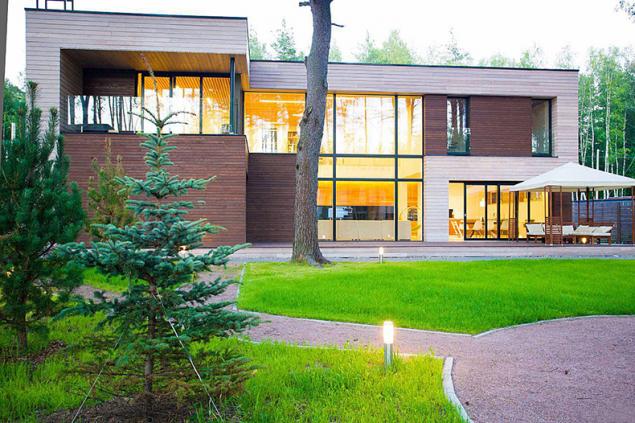
Stunning project carried out in the Park, looks very inspiring. We went through all the stages of construction and see a result that exceeds all expectations! The mixture of modernism and Scandinavian design will always look particularly impressive in a scenic Northern forest landscape!
Finishing inside
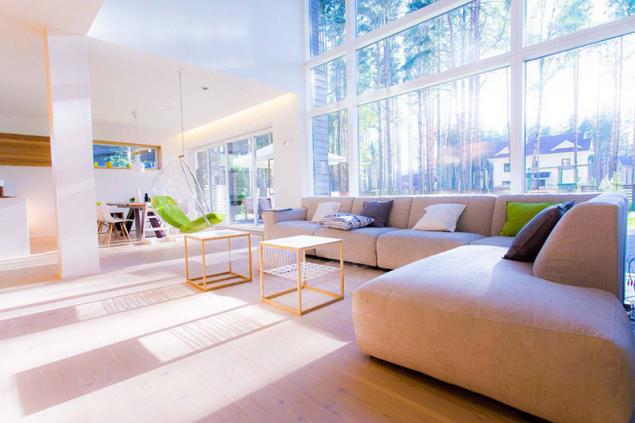
Interior trim was based on a design project. The walls were decorated with sand-cement plaster with subsequent decorative painting with latex paints or cladding ceramic tiles. Warm water floors used throughout the house, then they are covered with a laminate or ceramic tiles. The total cost of the project (together with land) cost the owner of 300 thousand dollars. published
Author: Julia Savenkova
P. S. And remember, only by changing their consumption — together we change the world! ©
Join us in Facebook , Vkontakte, Odnoklassniki
Source: www.homify.ru/knigi-idej/384292/do-i-posle-kak-stroilsya-dom-sovremennoy-mechty
House with total area of 250 square meters was built with the environment. Panoramic views of the forest were the main focal point of the plan, and the building consists of two blocks and is oriented with its main facade deep into the site for the best views. The house is located on a plot of unusual diamond shape, in the rural village in the old pine forest.
The Foundation and materials

The Foundation is the basis of the future house, so it is especially important to devote his exclusive attention. Professionals know what level of work construction of Foundation and its design depends on the durability of the entire building.
Monolithic Foundation slab – based Foundation for this project, it was insulated with polystyrene foam with a special facility outside the line of the Foundation on the whole width of the concrete pavement. It was also used a plaster for vertical applications.
All the techniques in the construction of the Foundation, applied in this project, the architect advises to use it on other similar – any savings, as a rule, leads to future problems.
Materials of construction

The design of the building – monolithic structure, the walls of which are created from ceramic blocks, it is a beautiful and durable solution for country building. External finish involves the use of a front Board and a structured system of fiber-cement plates.
Exterior walls made of aerated concrete blocks AEROC 300mm, and the internal part of the drywall. Interfloor overlapping is implemented in a monolithic format.
Insulation and glazing

Wall insulation was made using mineral wool, which allows you to make the house warm even if you have a huge areas of glazing. The glassing is one of the main elements of the project, in total it took 90,5 sq. m. facade and looks fantastic!
Special places – double-height living room in the center of the building and a bedroom with panoramic Windows to two outer walls – became the highlight of the project.
Exterior trim and roofing

From the outside the building is decorated front Board and a structured system of fiber-cement plates. Very stylish combination of two different colours of facade boards emphasized modern geometry project!
Roof project – a combined flat and not exploited, with a special wall vertical drains. It took a waterproofing polymer membrane ( mechanically attached), and the basic insulation of the roof (mineral wool) made it quite warm for the local climate.
Happy-end

Stunning project carried out in the Park, looks very inspiring. We went through all the stages of construction and see a result that exceeds all expectations! The mixture of modernism and Scandinavian design will always look particularly impressive in a scenic Northern forest landscape!
Finishing inside

Interior trim was based on a design project. The walls were decorated with sand-cement plaster with subsequent decorative painting with latex paints or cladding ceramic tiles. Warm water floors used throughout the house, then they are covered with a laminate or ceramic tiles. The total cost of the project (together with land) cost the owner of 300 thousand dollars. published
Author: Julia Savenkova
P. S. And remember, only by changing their consumption — together we change the world! ©
Join us in Facebook , Vkontakte, Odnoklassniki
Source: www.homify.ru/knigi-idej/384292/do-i-posle-kak-stroilsya-dom-sovremennoy-mechty
As swear words are connected with our emotions
The syndrome of success: why the best employees leave work
