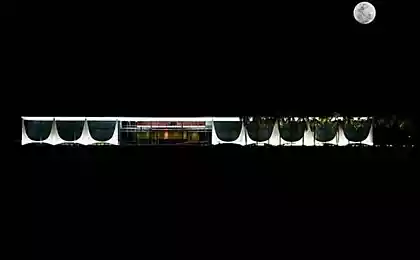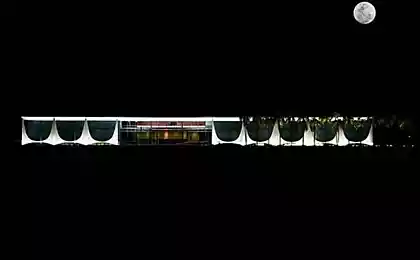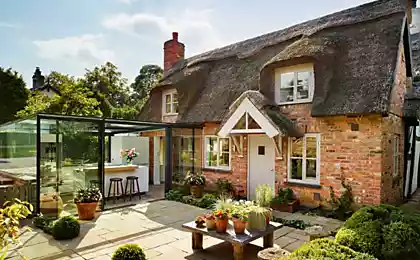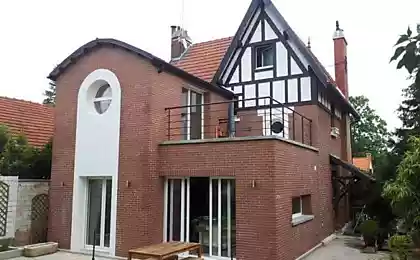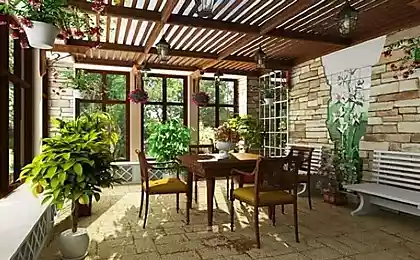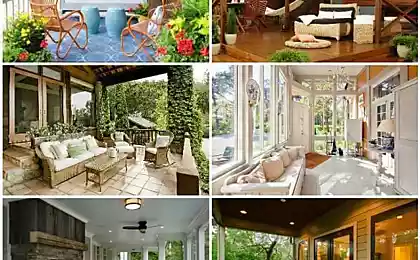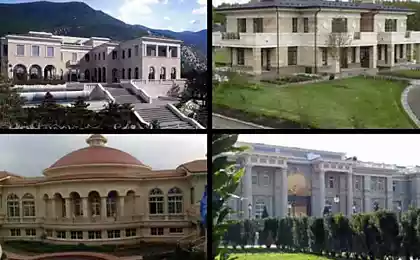626
A country house in new Canaan

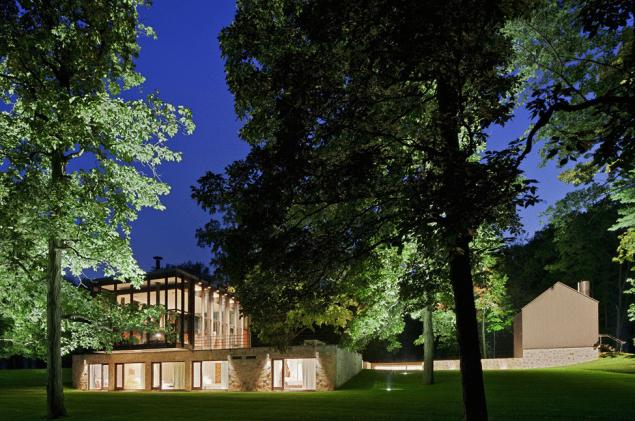
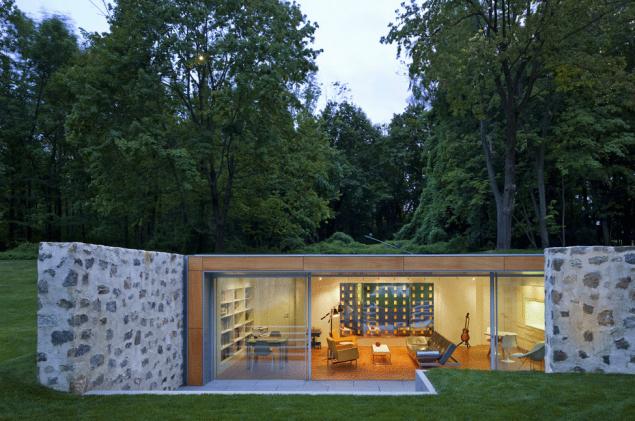
Architects Roger Ferris + Partners presented country house in new Canaan, Connecticut, USA. The project was based on the design of 1952 by designer Philip Johnson, acquired for restoration and expansion. The result is a residence with an area of 650 square meters, consisting of several blocks of different style and functionality.
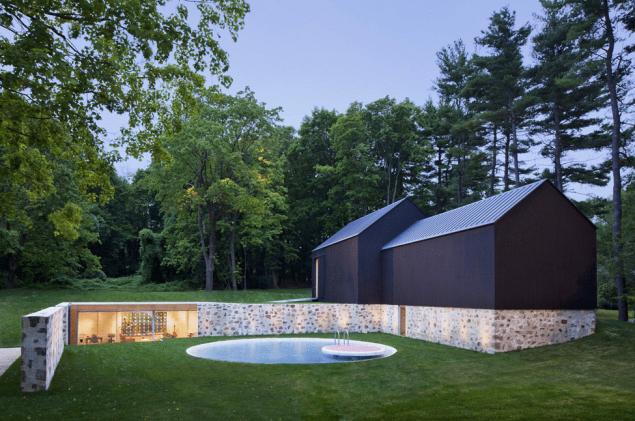
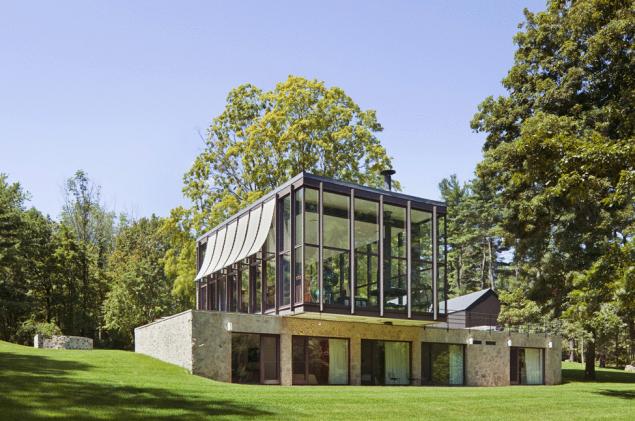
The main part of the house presents two floors. On the first level, half-hidden in the depths of the hill are the bedrooms. They acts as a massive wall of glass block, located at the top and containing a Seating area. The new extension is represented by a pool house, a garage and a private gallery. The gallery is made in the style of the hangar of the XIX century with the traditional gable roof. The dark facade is contrasted to the internal space, decorated in contrasting bright tones, which is the best backdrop for bright pieces of art. The pool goes under ground and under a certain angle is absolutely not visible due to the hilly nature of the site. Despite the obvious difference in styles and arrangement of parts of the residence, the project looks like a single entity, each individual building is a continuation and addition to the next, and with it — a modern country house surrounded by rich vegetation.
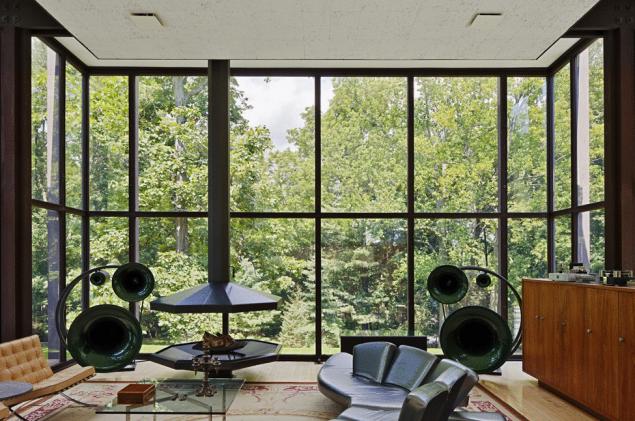
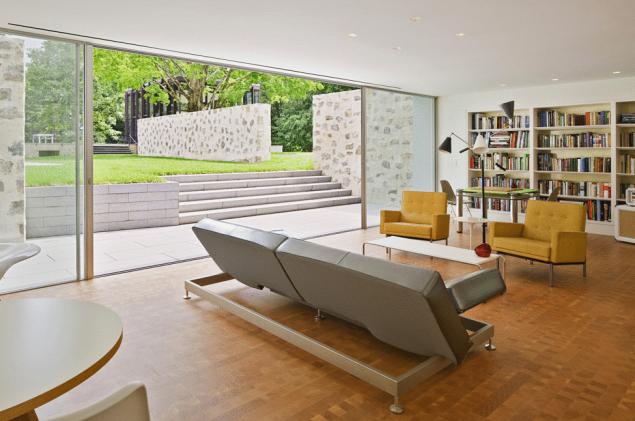
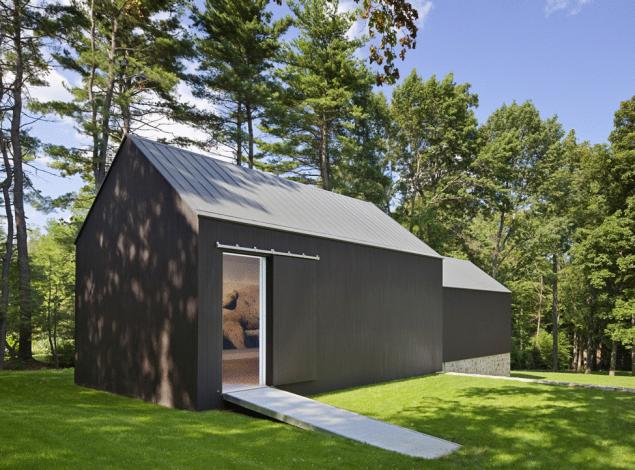
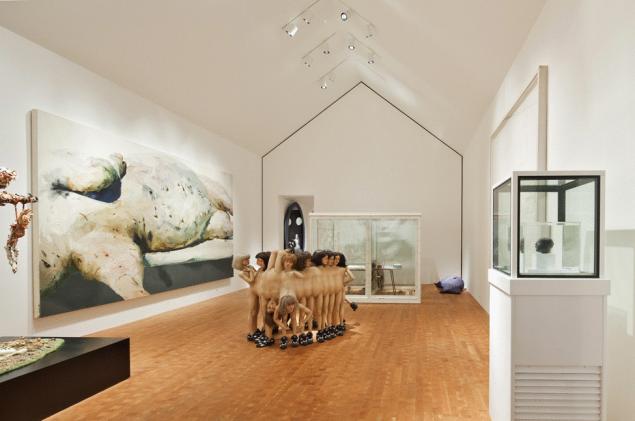
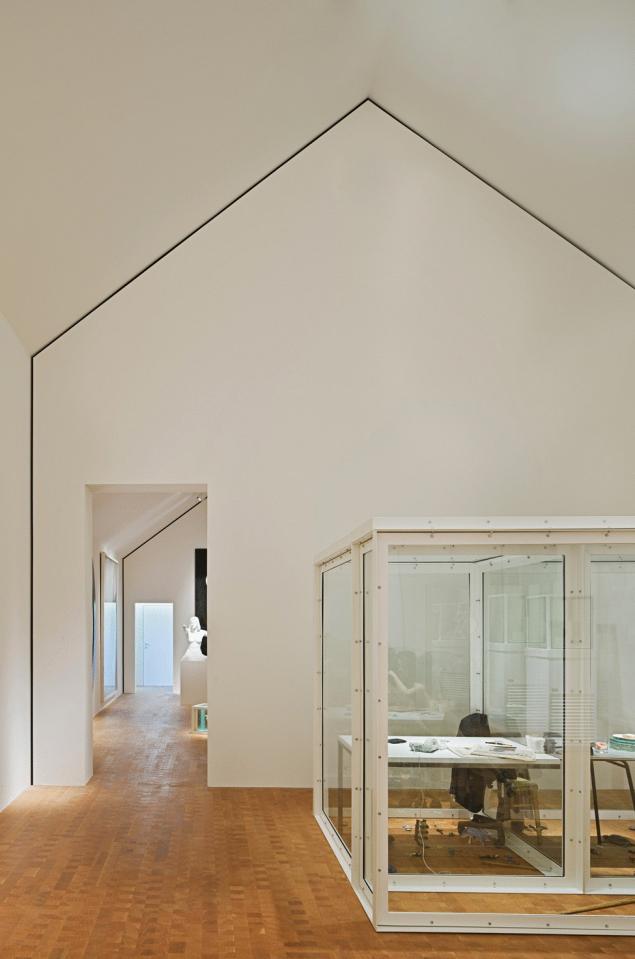
residence
Source: /users/104
