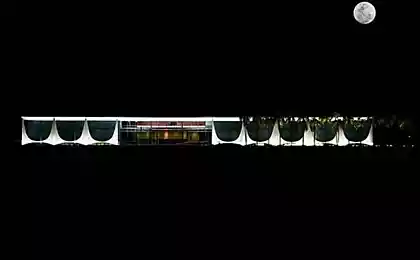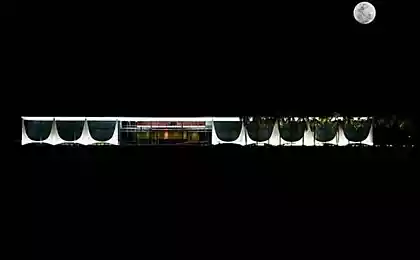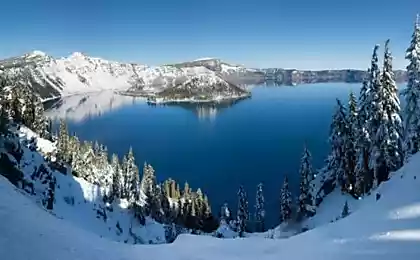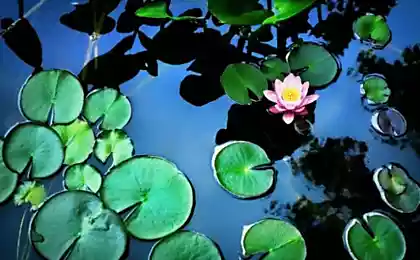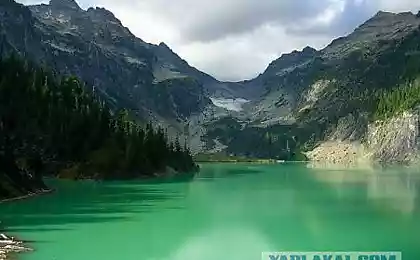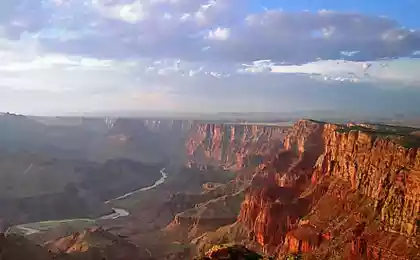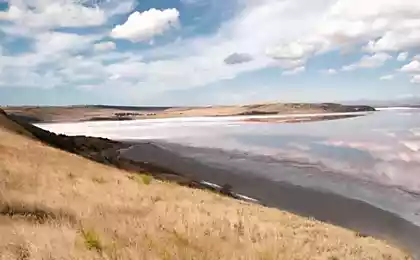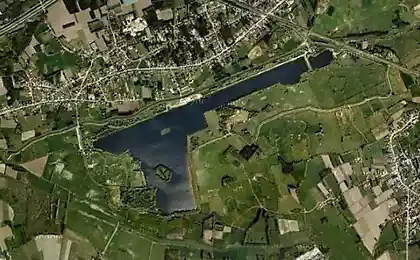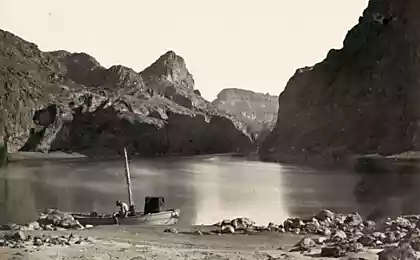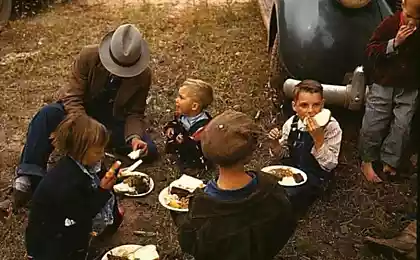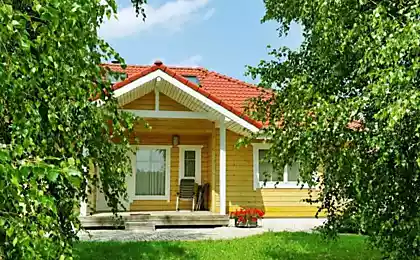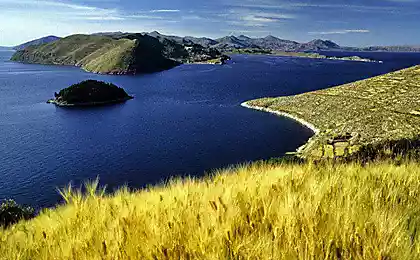1565
The two-storey family residence of the pool in Mexico.
Hot blue family summer residence SJC on Lake Chapala (Jalisco, Mexico)
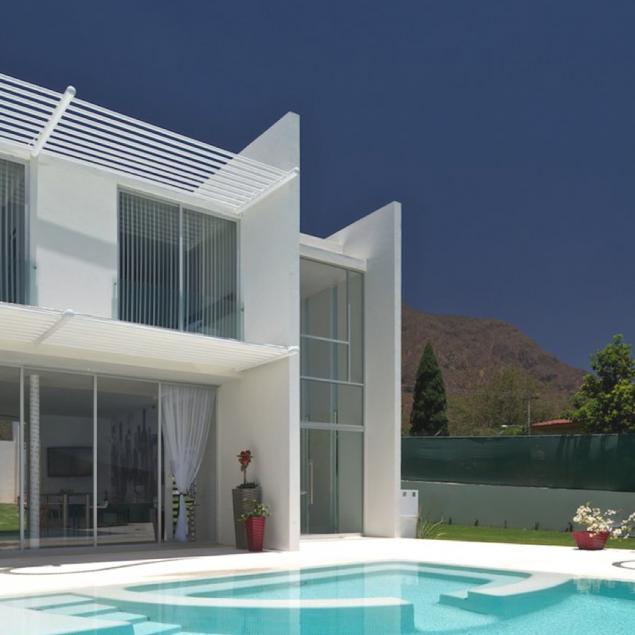
Through the efforts of architects in 2011 was built the summer residence of the "House SJC», adorns the same building mansions along the road connecting the city of San Juan with the resort area freshwater lake Chapala.
Naturally, one of the main challenges facing the designers was - to provide the most complete overview of the largest freshwater reservoir in Mexico (with an area of over 1,200 square kilometers). It should be noted that the surface of the water around him was a unique microclimate for Mexico, there is a resort area, home to hundreds of species of fish, dozens - of birds and animals. Especially wonderful living at the pond elegant pink pelicans. By the way, here comes - our famous aquarium fish, platypus, pestsilii.
Summer residence SJC is located along the road connecting the city of San Juan with the resort area Chapaly. When viewed from this angle, the view is limited to the classical closed architecture - deaf fence; sloping down from the road relief practically conceal large (area of about 550 square meters) two-storey residence.
A completely different picture opens behind the fence. Wide speed terrace designated avenue of symmetrical rose bushes, alternating with Fotoluminiscent lanterns. After passing the gate, suddenly turns out that snow-white against the backdrop of the surrounding lawn mansion has panoramic windows, wide glass doors. Originality of its exterior design bring futuristic composition of the metal front façade protects against sun original white perforated screens, and elegant lighting textured masonry wall fragment.
The second house facade - by the lake - has a distinct resort destination. A characteristic feature is the sun visors on the windows. Note unusual for Mexico (taken there after hiding from the sun in the afternoon) - Classic open architecture with continuous glazing of the first floor and large sliding doors. Prior to this, the second, the facade features an outdoor swimming pool as well - sitting area with comfortable trestle beds under a canopy. Next - green lawn down to the water surface. There is a small private boat dock. It offers a particularly scenic landscape with views of the bay and artistically perfect mountain chain, animated palm trees planted in the midst of a lawn.
On the ground floor of the house to the water surface out of the window living room combined with dining room, as well - the kitchen. The color of the interior - white with white satin amended by single concise dark ornamental fragments. These fragments do not repeat each other in form, found on the terrace in front of the swimming pool, on a white floor made of artificial stone - in the rooms, on the furniture. There is a common style of design.
The second floor of the residence, traditionally reserved for bedrooms and bathrooms. It is completely closed vertical blinds, preserving the privacy of the home privacy.
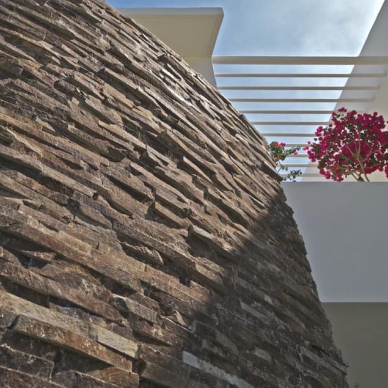
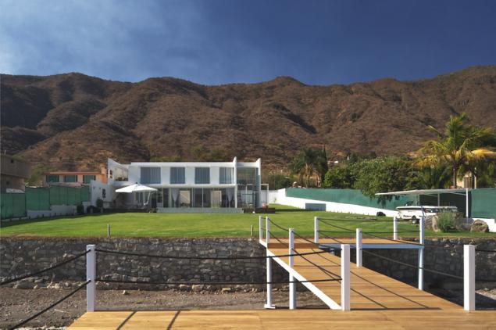
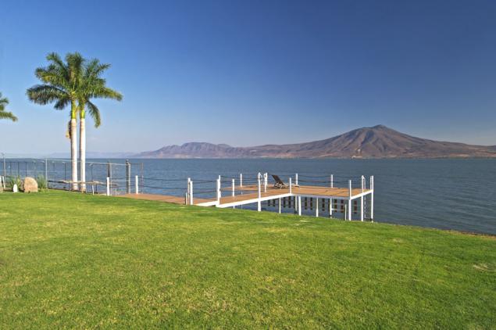
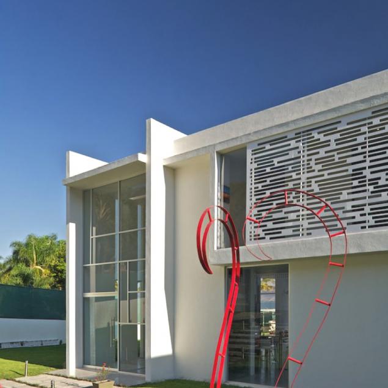
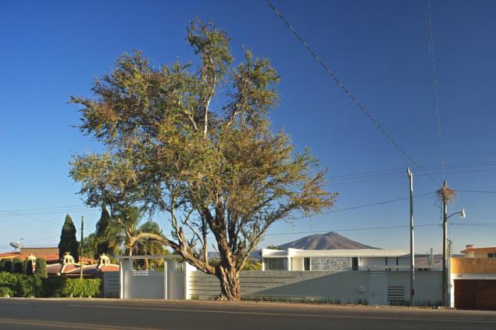
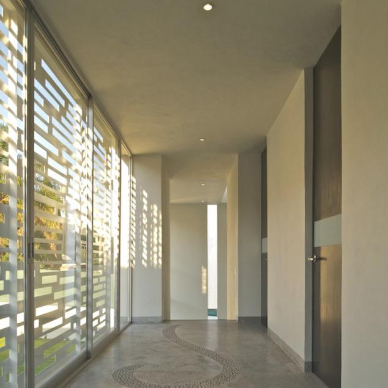
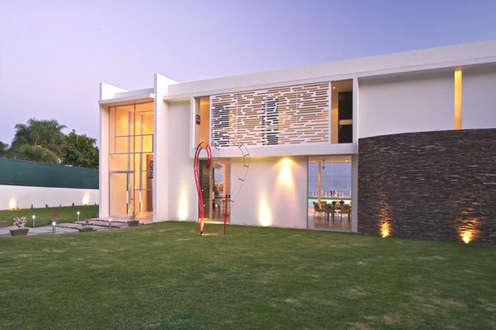
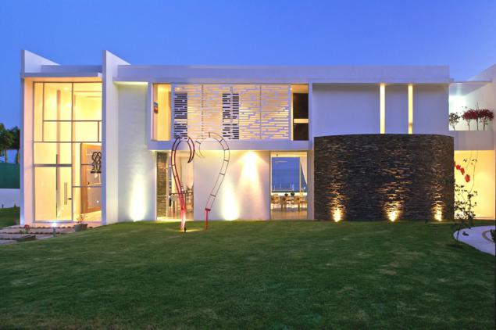
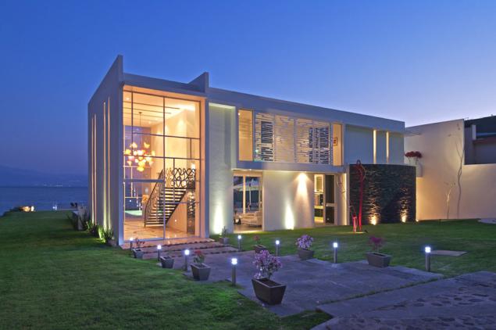
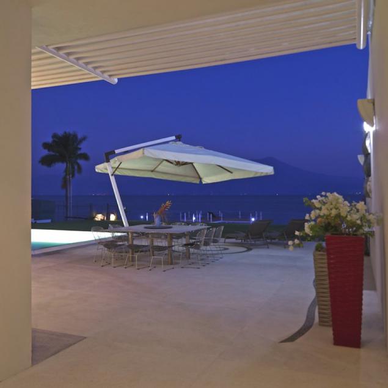
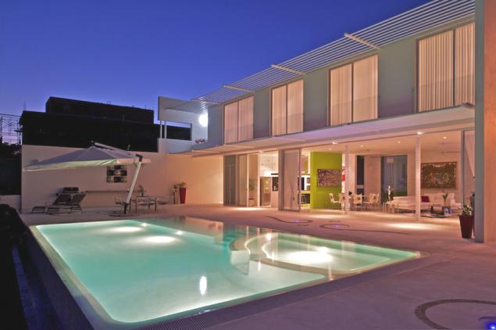
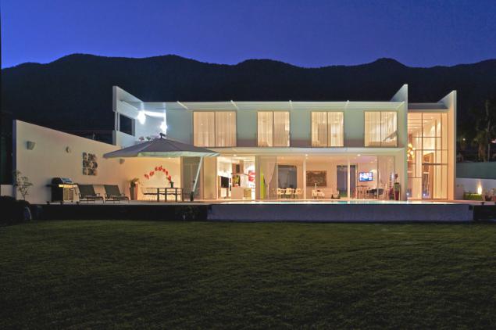
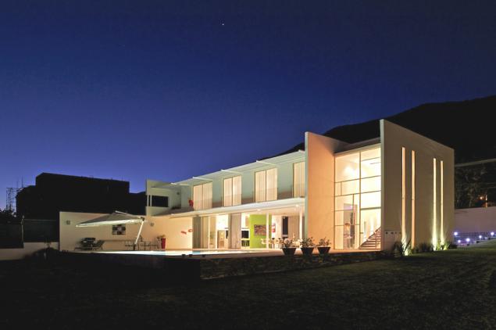
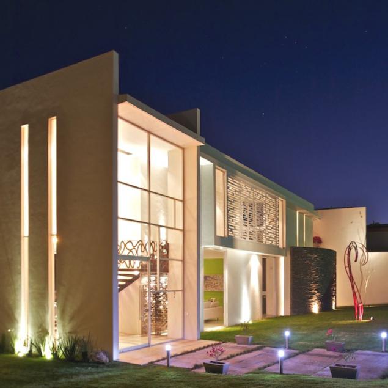
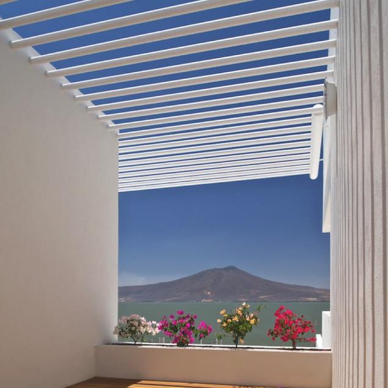
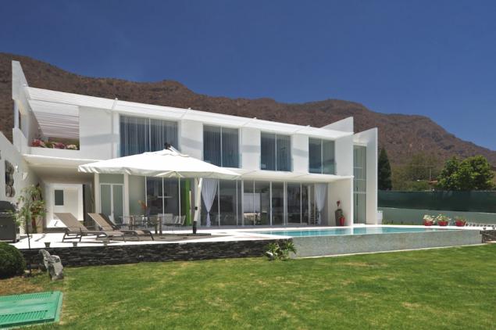
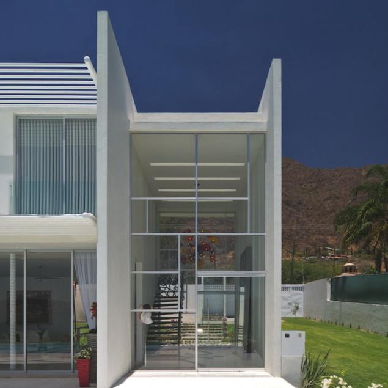
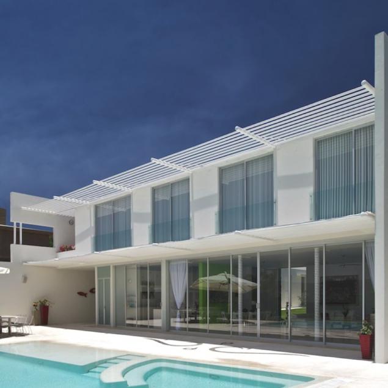
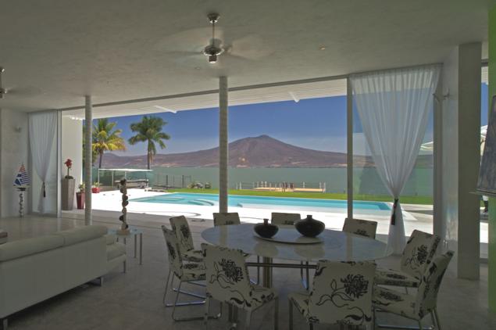
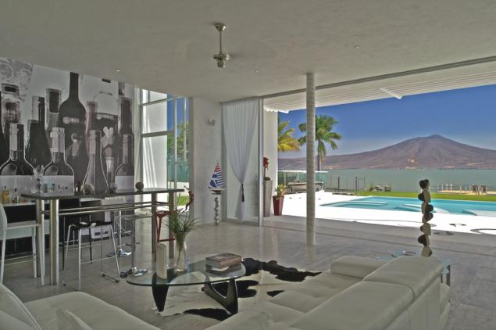
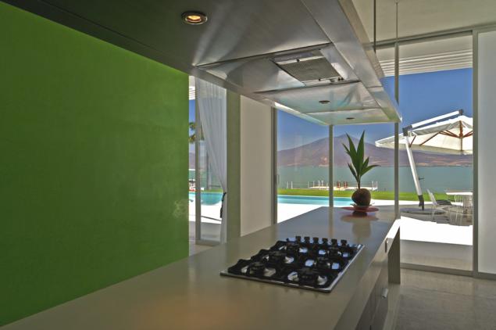
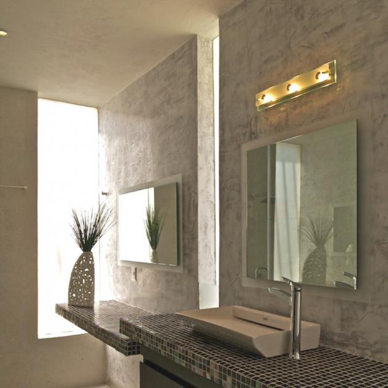

Through the efforts of architects in 2011 was built the summer residence of the "House SJC», adorns the same building mansions along the road connecting the city of San Juan with the resort area freshwater lake Chapala.
Naturally, one of the main challenges facing the designers was - to provide the most complete overview of the largest freshwater reservoir in Mexico (with an area of over 1,200 square kilometers). It should be noted that the surface of the water around him was a unique microclimate for Mexico, there is a resort area, home to hundreds of species of fish, dozens - of birds and animals. Especially wonderful living at the pond elegant pink pelicans. By the way, here comes - our famous aquarium fish, platypus, pestsilii.
Summer residence SJC is located along the road connecting the city of San Juan with the resort area Chapaly. When viewed from this angle, the view is limited to the classical closed architecture - deaf fence; sloping down from the road relief practically conceal large (area of about 550 square meters) two-storey residence.
A completely different picture opens behind the fence. Wide speed terrace designated avenue of symmetrical rose bushes, alternating with Fotoluminiscent lanterns. After passing the gate, suddenly turns out that snow-white against the backdrop of the surrounding lawn mansion has panoramic windows, wide glass doors. Originality of its exterior design bring futuristic composition of the metal front façade protects against sun original white perforated screens, and elegant lighting textured masonry wall fragment.
The second house facade - by the lake - has a distinct resort destination. A characteristic feature is the sun visors on the windows. Note unusual for Mexico (taken there after hiding from the sun in the afternoon) - Classic open architecture with continuous glazing of the first floor and large sliding doors. Prior to this, the second, the facade features an outdoor swimming pool as well - sitting area with comfortable trestle beds under a canopy. Next - green lawn down to the water surface. There is a small private boat dock. It offers a particularly scenic landscape with views of the bay and artistically perfect mountain chain, animated palm trees planted in the midst of a lawn.
On the ground floor of the house to the water surface out of the window living room combined with dining room, as well - the kitchen. The color of the interior - white with white satin amended by single concise dark ornamental fragments. These fragments do not repeat each other in form, found on the terrace in front of the swimming pool, on a white floor made of artificial stone - in the rooms, on the furniture. There is a common style of design.
The second floor of the residence, traditionally reserved for bedrooms and bathrooms. It is completely closed vertical blinds, preserving the privacy of the home privacy.






















Briton sentenced in Iran to 20 years in prison for reporting on Facebook
Glass balcony Chicago skyscraper cracked underfoot tourists
