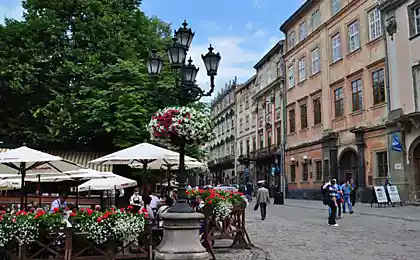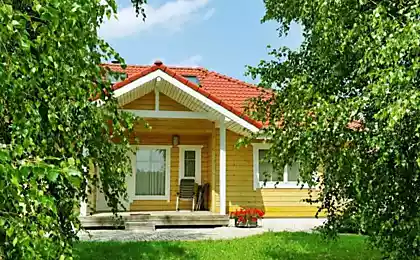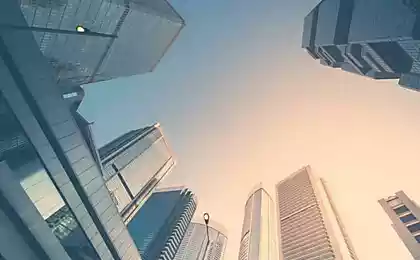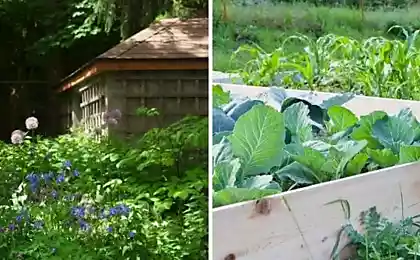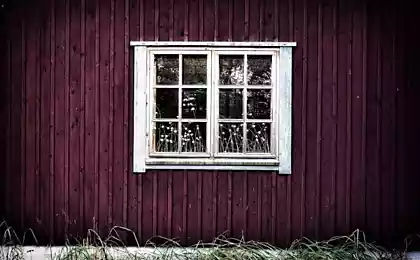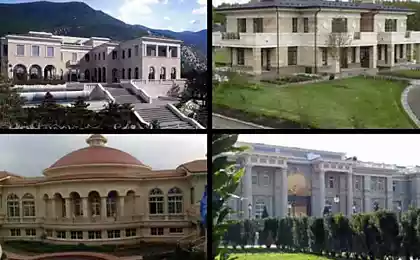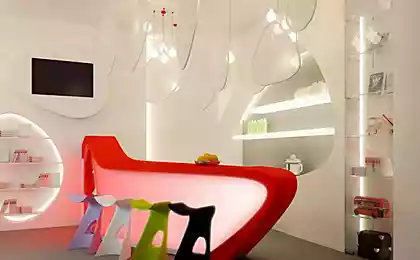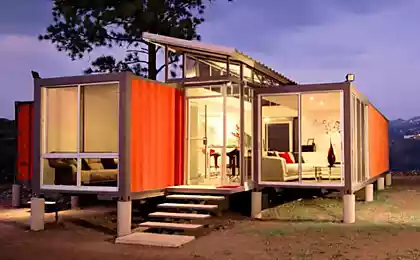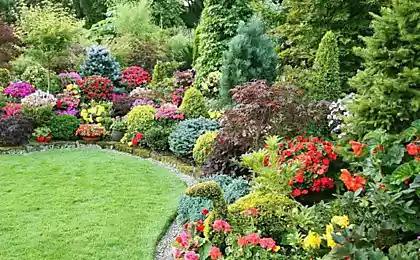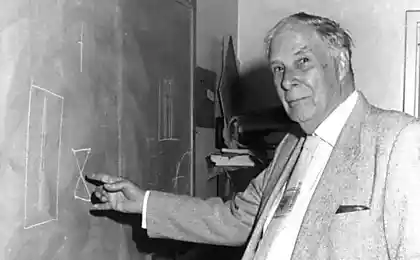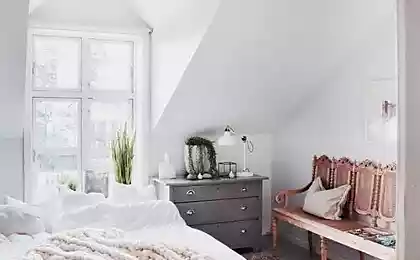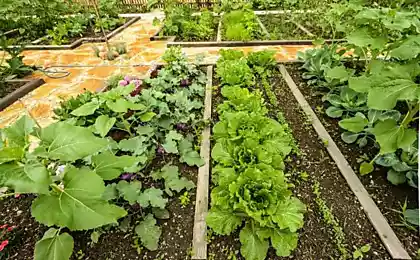628
Quaint country home – original view in tandem with comfort
In the understanding of most of us country house is a typical cottage, in one or a couple of floors, but this notion has long gone beyond the stereotypes. Modern technology in the segment of construction materials in building projects, can realize any idea of architects. Basically, the originality inherent in foreign design studios, but there are interesting houses and in the neighboring countries. Recently, we talked about domestic modular homes, and today – a collection of original projects of country real estate of the beautiful places of different countries.
Forest tent-baby from Americaa Bright representative of houses and huts appeared in the woods in Oregon is a guest house designed for travelers wishing to spend the weekend in harmony with nature. Tiny hut area of only 20 m2 built by Brian Schultz. Basic material was local timber – the storm knocked down more than enough trees. Such a bargain Brian found out during one of the alloys – it instructor kayaking (kind of extreme water sports). The construction of the house in "one helmet" took him a year, the result is a dwelling in the forest, which blended in with the surrounding landscape.
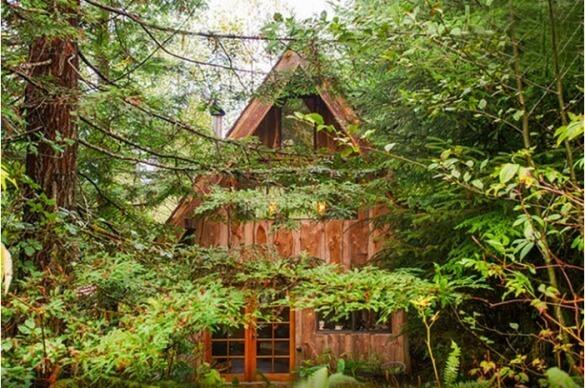
As its Creator tends not only to kayaking but also to the Japanese culture, their offspring Brian called Japanese Forest House, or Japanese forest house. And if outside of such associations do not occur, then the interior fully corresponds to the name. The sleek design, the most necessary pieces of furniture, typical lamps, tables, beds, podiums. Lots of light, air and space, despite its diminutive size. To the second floor staircase leads to interesting, albeit distracting from the overall style, but no less attractive.
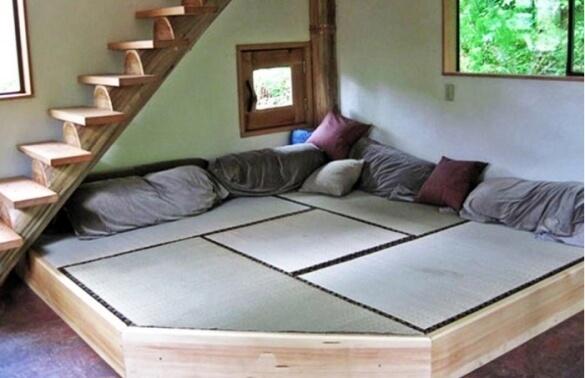
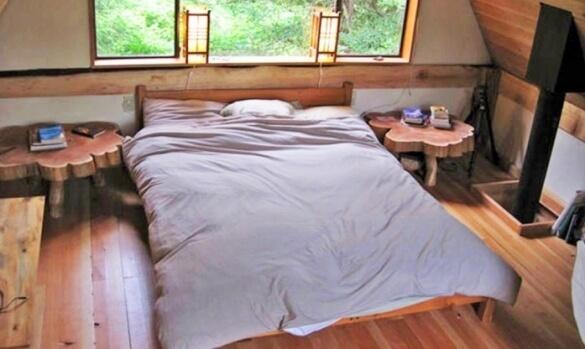
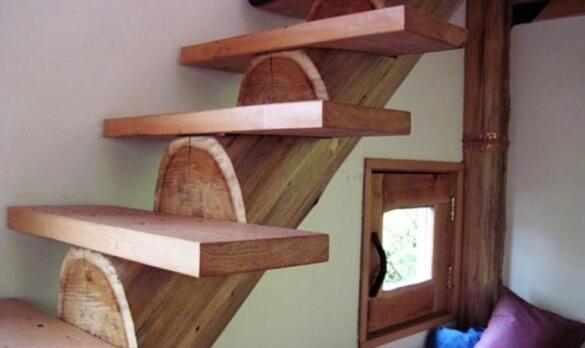
Your tent enterprising American now takes all the nature lovers, willing to pay for a comfortable night in the woods.
The cube module from Norwaythe West coast of Norway – Straumsnes, which was outdated a holiday house, built in the fifties of the last century, has become a testing ground for design Studio Rever & Drage Architects. For customer who prefer very simple shapes and open access to local beauty, they built a house in the style of cubism.
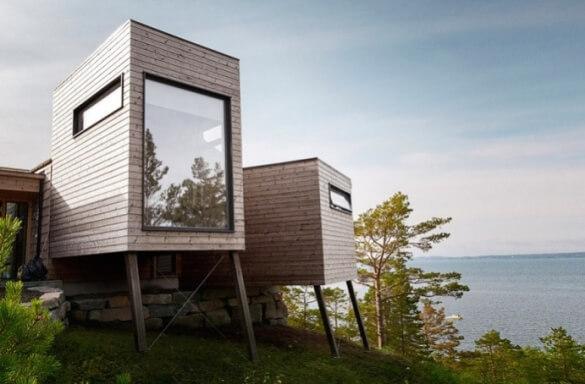
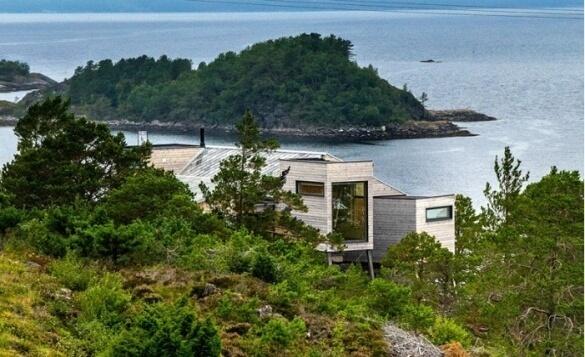
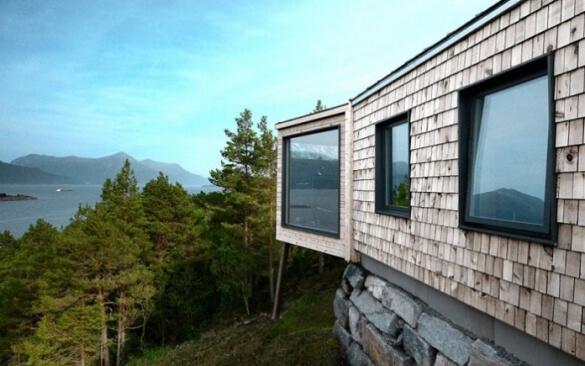
The main building with a sloping roof of adjacent rectangular modules with flat. The module in front of the house made movement, the rear modules on high stilts. From the panoramic Windows offer stunning views of a harsh but fascinating Northern nature.
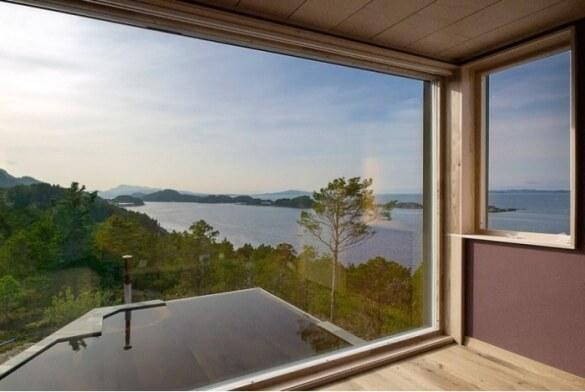
The modules are the bedrooms and technical spaces, so that for all the originality of the design house is quite comfortable and really conducive to proper rest.
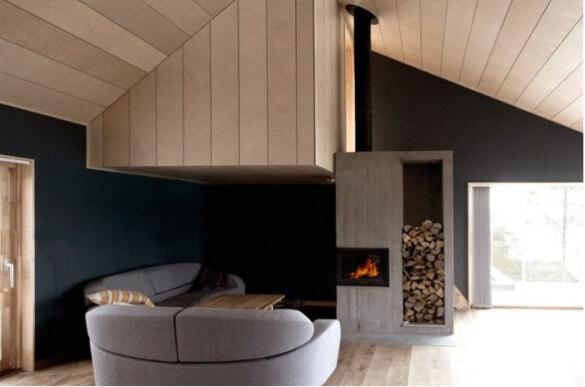
An outdoor terrace and a large pool complement the overall picture. The interior of the house is not overloaded with unnecessary details – functionality and simplicity, low furniture, and decor replaces the opening view of the landscape. And if constructive designers chose the original, the embodiment of traditional wooden trim on the roof and the walls (shingles).
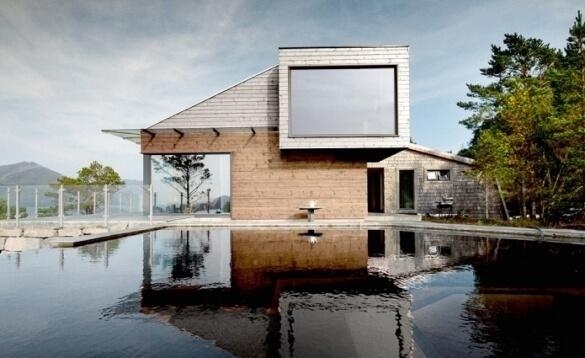
Building a shell in KazakhstanIn the vicinity of the capital of Kazakhstan is building in a completely different style than the previous one. And if there reigned the simplicity and austerity, some Kazakh designer prefers complex shape. Damir Ussenov and the Agency Lenz Architects tend to dome designs and the panoramic Windows as walls. The client wanted a spacious, airy and safe housing original form, which was done. Appeared Shell house – total area is 400 m2 and includes a bedroom, guest room, dining room, living room and Studio, as well as the kitchen and bathrooms.
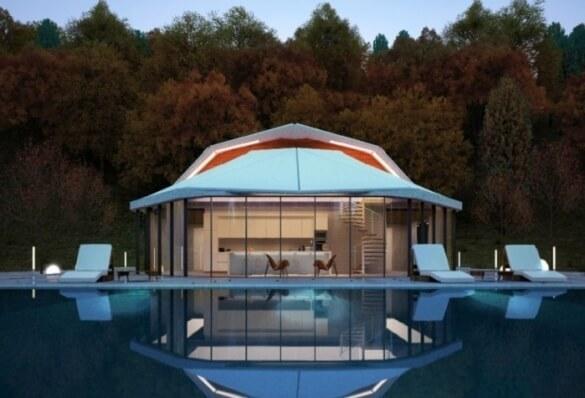
Glass walls, if necessary, closed aluminum sliding panels, such as shell. But to protect privacy from prying eyes in the daytime, one side of the house hidden by a kind of canopy-dome.
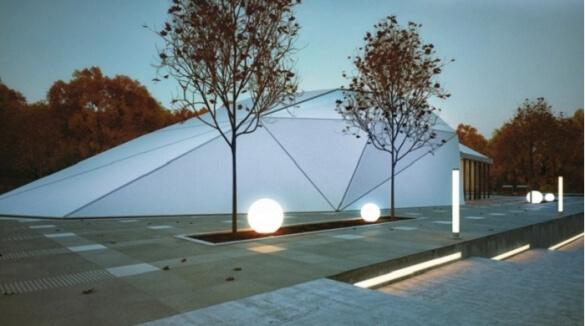
This is the metal frame broken shape, lined, again, aluminum panels covered with a special plaster composition. It reflects light with its white color, and in addition reduces the conductivity and increases the sound insulation properties of the metal. So the armor not only for beauty, but also from the weather.
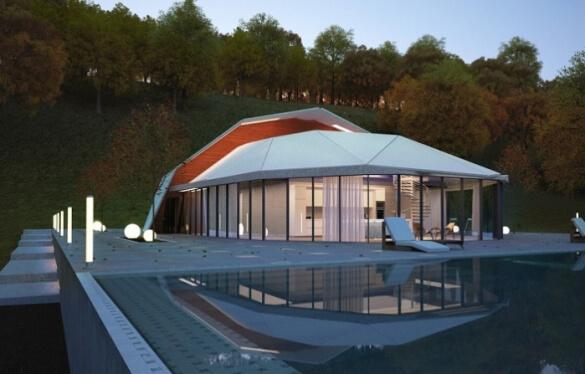
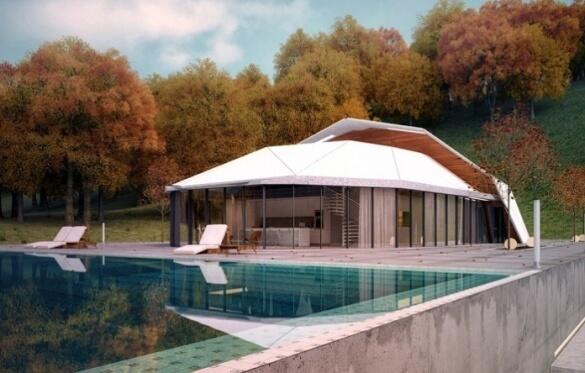
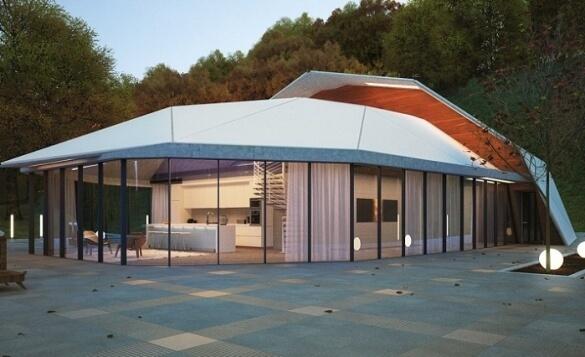
The house feed from Switzerland Another open all eyes mansion graced the shore of lake Zurich – a three-storey house looks like a gymnastics ribbon, frozen in the moment of performance numbers. And in its modulations perched residential units with triangular panoramic Windows.
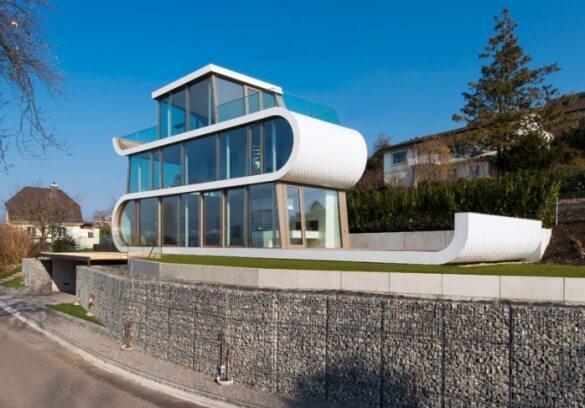
It Flexhouse, the brainchild of architectural firm Evolution Design, is different from nearby model houses an organic combination of white concrete, glass and stone. The tape serves not only the ceiling but also one of the walls, smoothly flowing from one state to another.
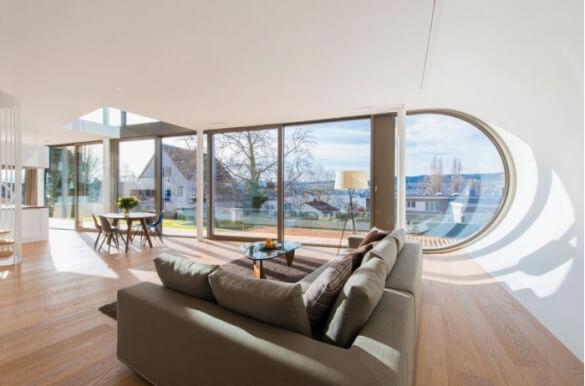
Privacy blinds provide, at the request of owners closing walls-Windows. On the area more than 170 m2 fit bedroom, living room, kitchen with dining area and a bathroom with a minimum of furniture.
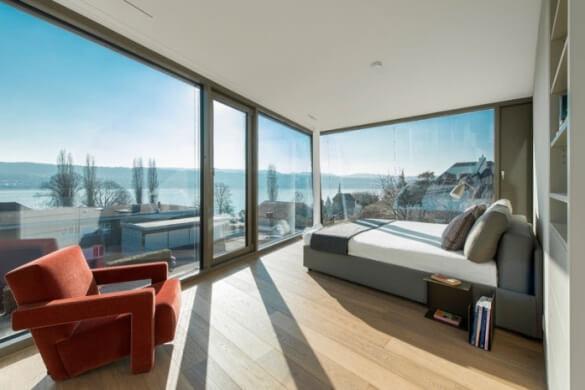
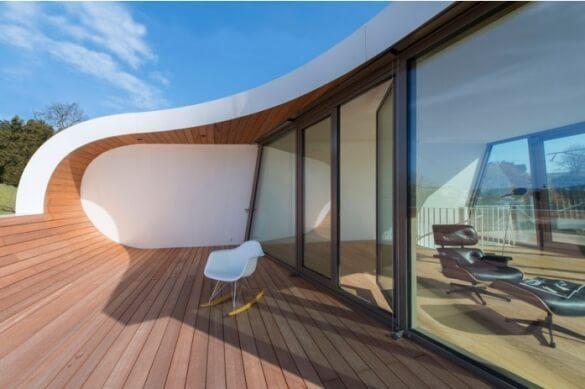
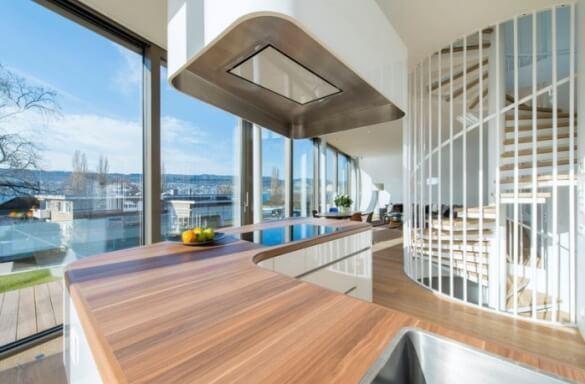
The home belongs to a class of energy-efficient designs and is heated with floor heating system, good concrete base were needed to carry out communication. Thermal energy house provides a geothermal heat pump. Losses due to the large area of glazing minimum with an energy-efficient triple-glazed Windows. In the design of the local area used the gabions, the use of which was considered more in the article about the stones in the garden.
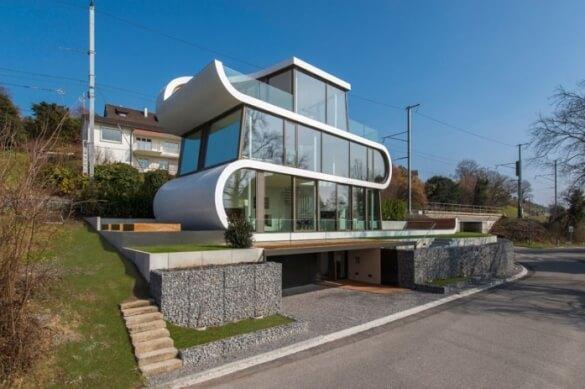
Residential pyramid in Iceland,One of the popular attractions around Reykjavik tourist route Golden Circle Route (the Golden ring) will now be the original country house.
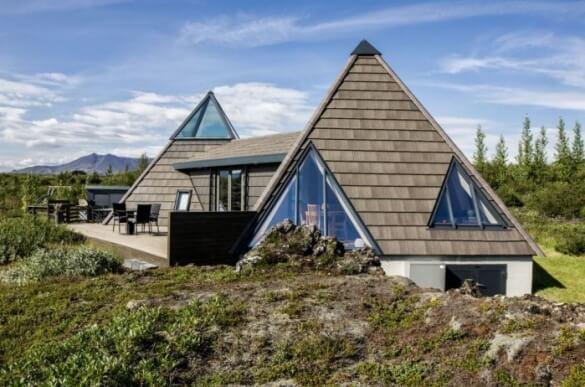
Pyramid Cottage House consists of two right pyramids, connected by a vestibule and admire the landscape not only of triangular Windows and terraces between the modules. Area of 60 m2 was enough to put a living room, kitchen and three bedrooms. In one of them instead of the ceiling the top of the pyramid crowned by the window at night from your bed you can watch the stars and Northern lights.
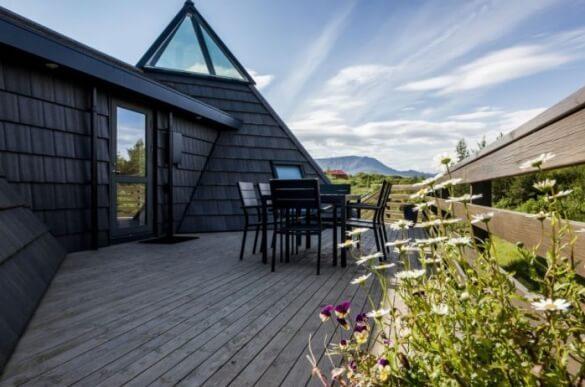
The house ordered the Agency specialized in rent to tourists travelling around the capital, and the pyramidal form is designed to attract more people than the usual square or rectangular box.
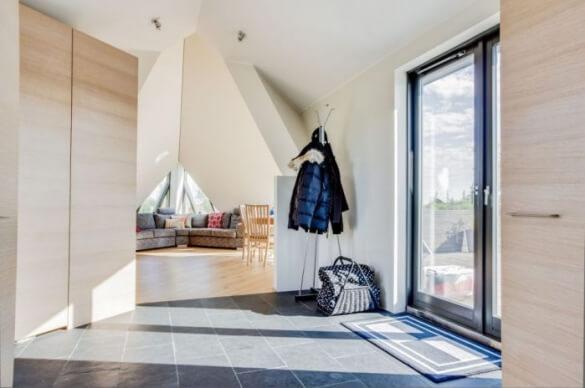
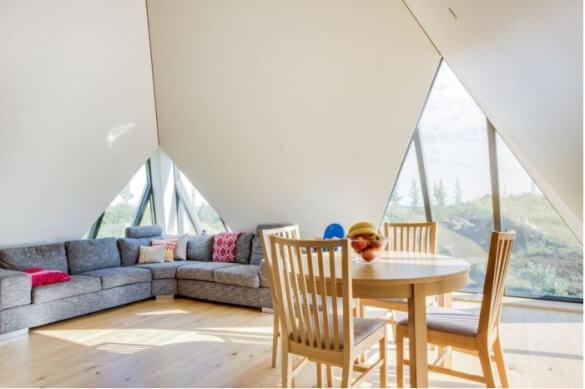
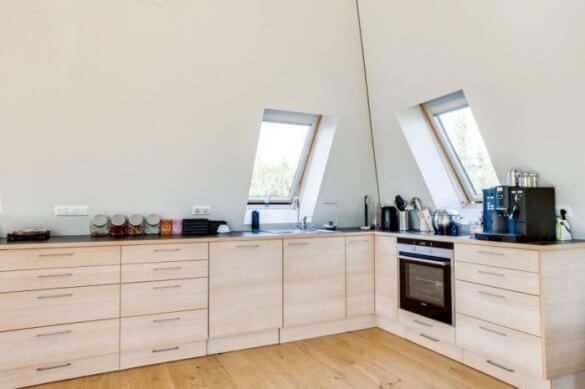
As in previous projects, the rooms have minimal furniture – only needed for a comfortable post items and facilities. Bright colours and lots of natural light coming through the many triangular and standard Windows. And again in the honor tree as cladding, flooring on the terrace, and wooden fence and maintenance buildings.
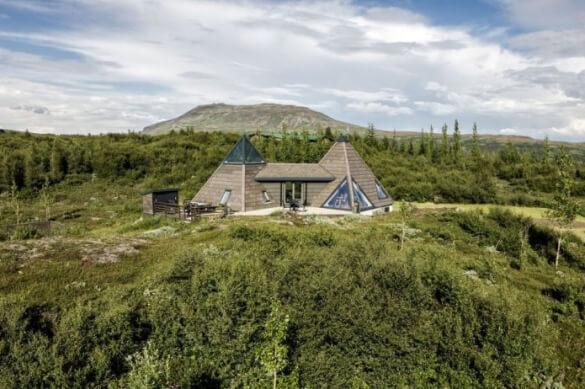
published
P. S. And remember, only by changing their consumption — together we change the world! ©
Source: www.forumhouse.ru/articles/house/6729
Forest tent-baby from Americaa Bright representative of houses and huts appeared in the woods in Oregon is a guest house designed for travelers wishing to spend the weekend in harmony with nature. Tiny hut area of only 20 m2 built by Brian Schultz. Basic material was local timber – the storm knocked down more than enough trees. Such a bargain Brian found out during one of the alloys – it instructor kayaking (kind of extreme water sports). The construction of the house in "one helmet" took him a year, the result is a dwelling in the forest, which blended in with the surrounding landscape.

As its Creator tends not only to kayaking but also to the Japanese culture, their offspring Brian called Japanese Forest House, or Japanese forest house. And if outside of such associations do not occur, then the interior fully corresponds to the name. The sleek design, the most necessary pieces of furniture, typical lamps, tables, beds, podiums. Lots of light, air and space, despite its diminutive size. To the second floor staircase leads to interesting, albeit distracting from the overall style, but no less attractive.



Your tent enterprising American now takes all the nature lovers, willing to pay for a comfortable night in the woods.
The cube module from Norwaythe West coast of Norway – Straumsnes, which was outdated a holiday house, built in the fifties of the last century, has become a testing ground for design Studio Rever & Drage Architects. For customer who prefer very simple shapes and open access to local beauty, they built a house in the style of cubism.



The main building with a sloping roof of adjacent rectangular modules with flat. The module in front of the house made movement, the rear modules on high stilts. From the panoramic Windows offer stunning views of a harsh but fascinating Northern nature.

The modules are the bedrooms and technical spaces, so that for all the originality of the design house is quite comfortable and really conducive to proper rest.

An outdoor terrace and a large pool complement the overall picture. The interior of the house is not overloaded with unnecessary details – functionality and simplicity, low furniture, and decor replaces the opening view of the landscape. And if constructive designers chose the original, the embodiment of traditional wooden trim on the roof and the walls (shingles).

Building a shell in KazakhstanIn the vicinity of the capital of Kazakhstan is building in a completely different style than the previous one. And if there reigned the simplicity and austerity, some Kazakh designer prefers complex shape. Damir Ussenov and the Agency Lenz Architects tend to dome designs and the panoramic Windows as walls. The client wanted a spacious, airy and safe housing original form, which was done. Appeared Shell house – total area is 400 m2 and includes a bedroom, guest room, dining room, living room and Studio, as well as the kitchen and bathrooms.

Glass walls, if necessary, closed aluminum sliding panels, such as shell. But to protect privacy from prying eyes in the daytime, one side of the house hidden by a kind of canopy-dome.

This is the metal frame broken shape, lined, again, aluminum panels covered with a special plaster composition. It reflects light with its white color, and in addition reduces the conductivity and increases the sound insulation properties of the metal. So the armor not only for beauty, but also from the weather.



The house feed from Switzerland Another open all eyes mansion graced the shore of lake Zurich – a three-storey house looks like a gymnastics ribbon, frozen in the moment of performance numbers. And in its modulations perched residential units with triangular panoramic Windows.

It Flexhouse, the brainchild of architectural firm Evolution Design, is different from nearby model houses an organic combination of white concrete, glass and stone. The tape serves not only the ceiling but also one of the walls, smoothly flowing from one state to another.

Privacy blinds provide, at the request of owners closing walls-Windows. On the area more than 170 m2 fit bedroom, living room, kitchen with dining area and a bathroom with a minimum of furniture.



The home belongs to a class of energy-efficient designs and is heated with floor heating system, good concrete base were needed to carry out communication. Thermal energy house provides a geothermal heat pump. Losses due to the large area of glazing minimum with an energy-efficient triple-glazed Windows. In the design of the local area used the gabions, the use of which was considered more in the article about the stones in the garden.

Residential pyramid in Iceland,One of the popular attractions around Reykjavik tourist route Golden Circle Route (the Golden ring) will now be the original country house.

Pyramid Cottage House consists of two right pyramids, connected by a vestibule and admire the landscape not only of triangular Windows and terraces between the modules. Area of 60 m2 was enough to put a living room, kitchen and three bedrooms. In one of them instead of the ceiling the top of the pyramid crowned by the window at night from your bed you can watch the stars and Northern lights.

The house ordered the Agency specialized in rent to tourists travelling around the capital, and the pyramidal form is designed to attract more people than the usual square or rectangular box.



As in previous projects, the rooms have minimal furniture – only needed for a comfortable post items and facilities. Bright colours and lots of natural light coming through the many triangular and standard Windows. And again in the honor tree as cladding, flooring on the terrace, and wooden fence and maintenance buildings.

published
P. S. And remember, only by changing their consumption — together we change the world! ©
Source: www.forumhouse.ru/articles/house/6729
What our ancestors valued the tops
Energy efficient technologies in four times reduce the cost of "communal"


