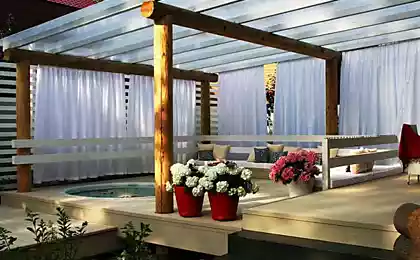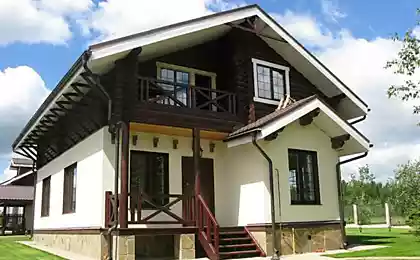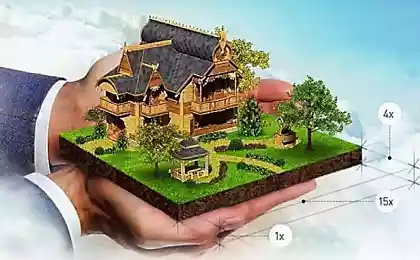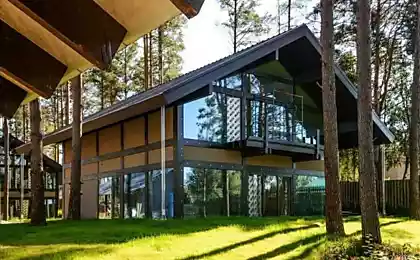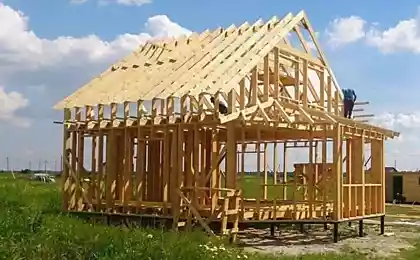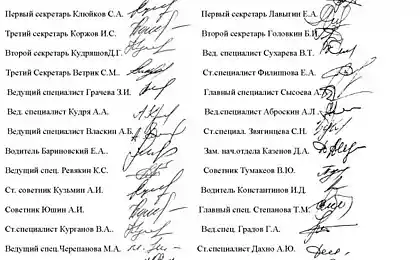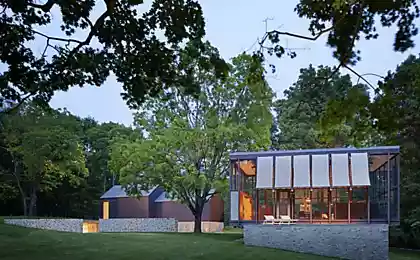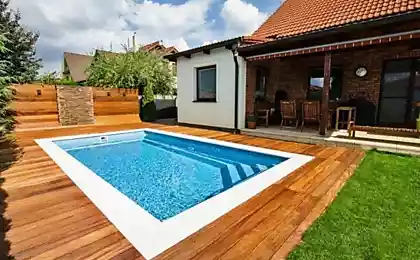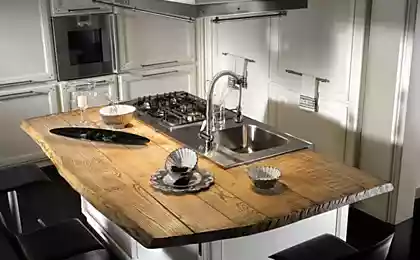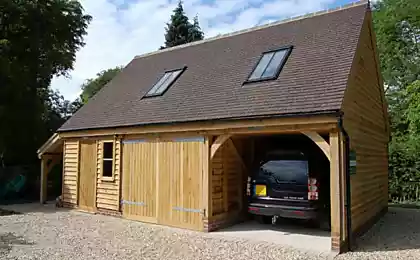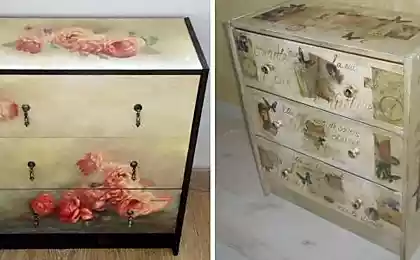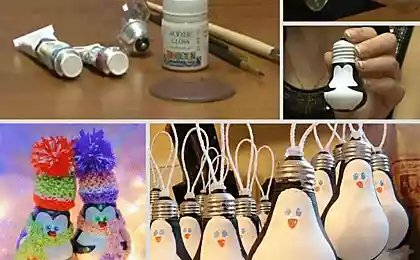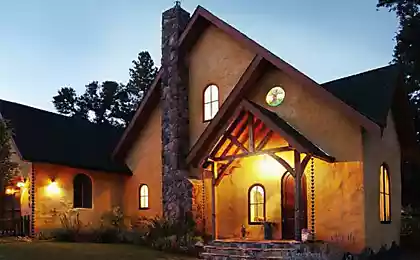1267
Country house for two weeks
Yesterday we told you about how the author, together with his father built a vacation home for two weeks. Many post was perceived ambiguously and caused a lot of criticism. Someone did not arrange the foundation, someone sinned on hlyupkost this construction, and some questioned the veracity of the timing of the author and began to verify the authenticity of potato tops. Today you will find a continuation of the story in which the author first answers to the most burning questions, and then told her about the interior decoration of his house. Writes the author: many questions appeared on the previous post, I will answer them right here:
Purpose of the building - giving to the "urban" amenities for this and septic tank and water pump, toilet, shower, water heater, dishwasher, etc. stiralka Based on this input it was built just such a house is cheap, fast and easy. Yes, not perfectly, but with mistakes, but I'm in it as the year of "rest».
Foundation. Since I'm not really a welder, here I nakosyachil. Deepening meter tires as "casing", sandy bottom cushion on top of the concrete. The foundation has wintered again - progress is not found either in December or in May - laser level showed the horizon within a centimeter. The foundation calculates on the bearing capacity with a good margin (light house, a large area of support) But do not advise anyone to do risky. Yes, the land under and around the house is insulated and circular drainage - the idea should not become swollen.
Dates: many have noted that the foundation was ready to start construction - yes it is, I did it leisurely and almost summer - there was no sense of hurry. "Two weeks" - two weeks working days, in the end have had to go to work and considered only the days in the country.
The reliability of the structure: the House and a half years, he survived, and winter and spring and very rainy summer, several hurricanes (and in our fields blowing hoo): The only thing that has changed: removed the lion zadolbal creak.
Ventilation: since building almost "plastic bag", whom are all "karkasniki" it is necessary to very carefully approach the issue of ventilation. In my case, in each bedroom intake valve, passive and active range hood in the kitchen, the active hood in the bathroom, and of the chimney. The house has to breathe much more easily than in an apartment on the first days of oxygen, even a headache.
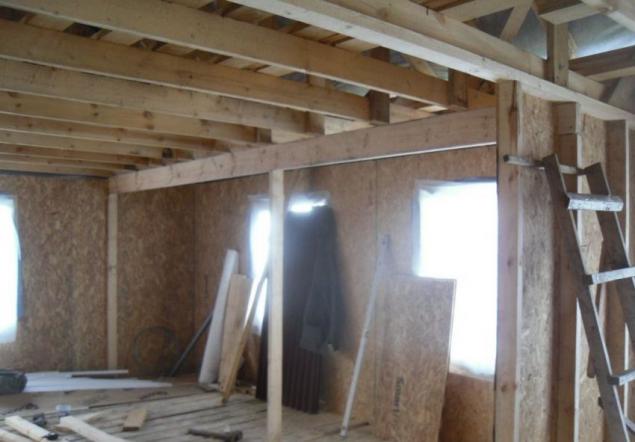
Interior decoration.
House after wintering inside looked like:
No ceiling or floor, some walls for rigidity and interior panels OSB
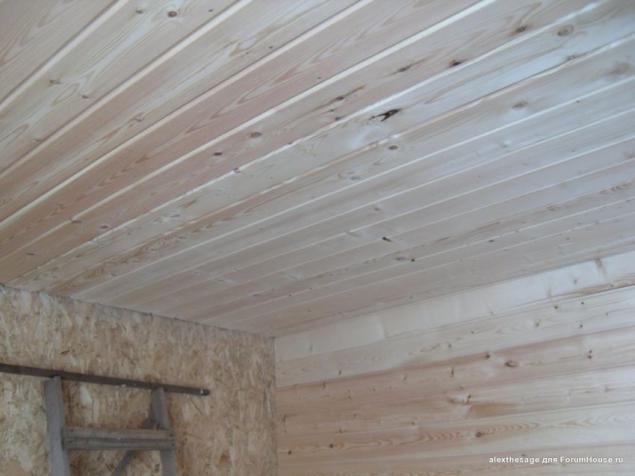
Since Dubakov and within walking wind - we start with the ceiling, sutured imitation timber
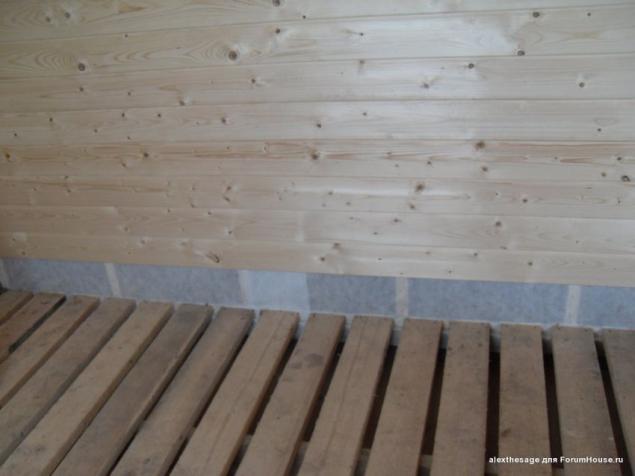
Just navnachay made partition between rooms: within 10 cm of mineral wool, with both sides imitation of timber.
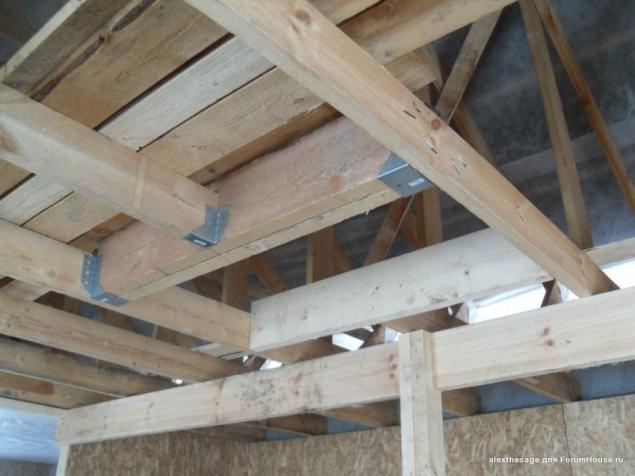
The ceiling is inserted into a folding ladder to go up to the attic, and later there will be two more bedrooms for guests to call in.
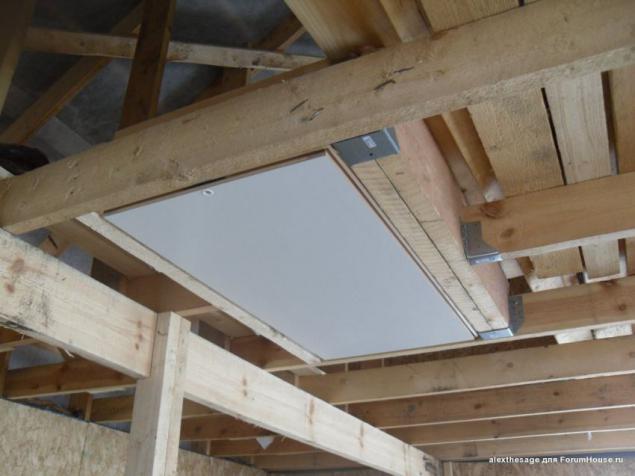
Then sew up the entire ceiling imitation, it is attached with screws to right on it and then put a heater. Of course there is a vapor barrier.
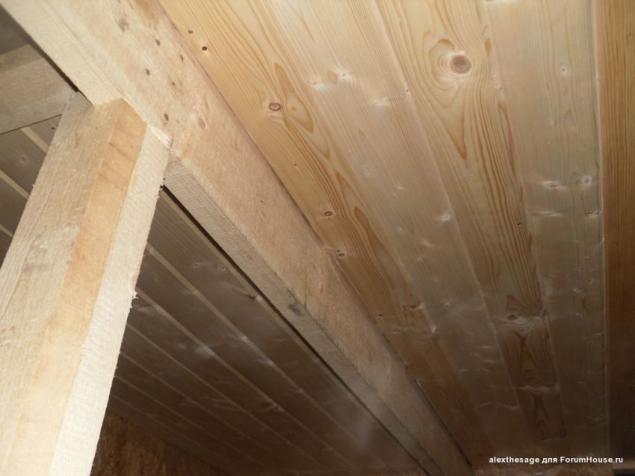
To work with the finishing material - a pleasure, tongue and groove joints no plaster is not necessary, cut nail a yes.
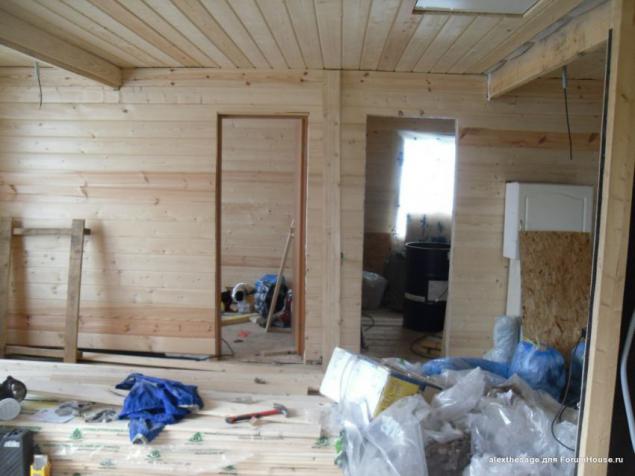
very well in this case it helps to finish nail gun (pneumatic hammer) - using compressed air hammers studs with flat head in a split second. Measure and cut longer than add. After simulating stretch electrician: on outlet 2.5 to 1.5 copper lighting, wire VVG-ng. Self-extinguishing in the corrugated walls dor sockets and switches, but in the main all the wires in prlintusah.
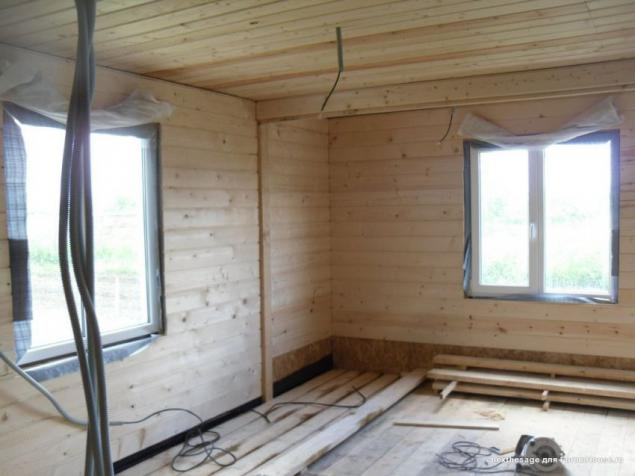
Bunch of wires going to one another, each have to sign.
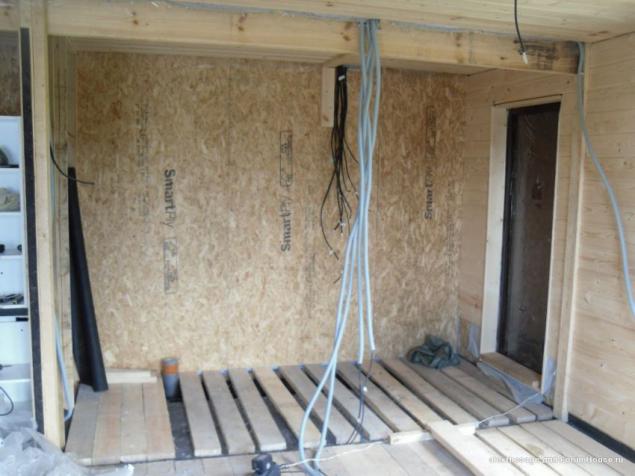
Dash also gathered himself - read a few articles, forums and smoked type schemes, the result:
All ABB, one wormed because IEK Difa ABB found at 10mA, and then can replace.
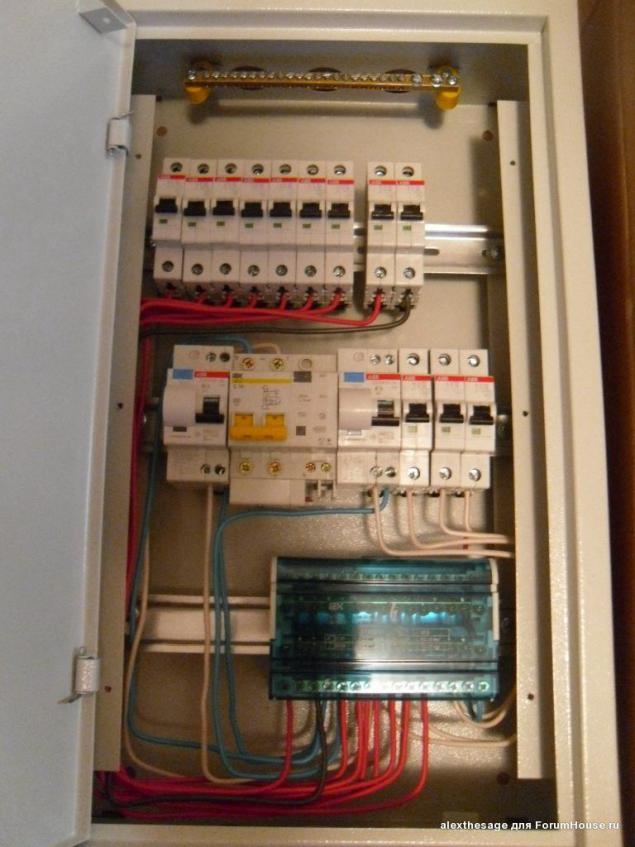
The kitchen prishurupil gypsum plasterboard, tiles laid on top - nothing complicated.
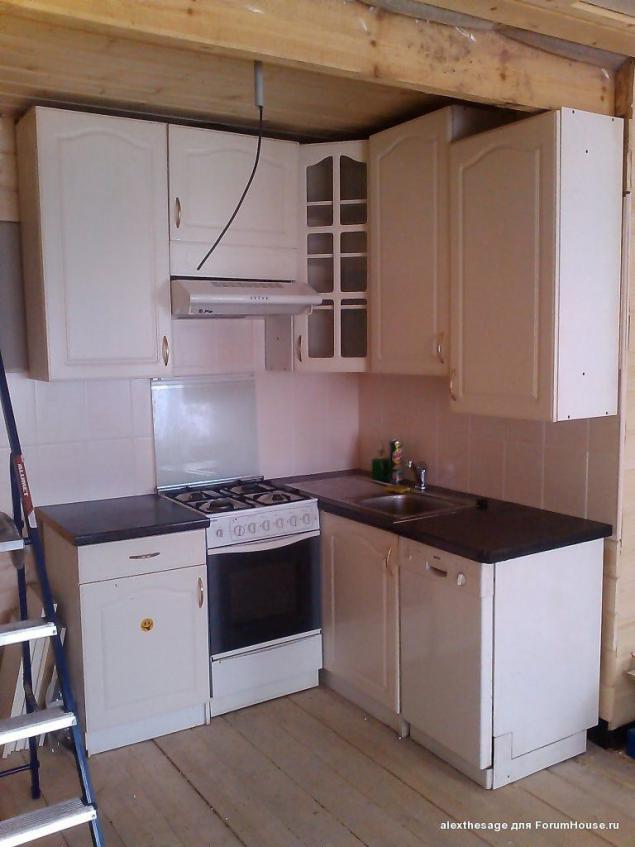
Achievement: give water, while on the garden hose, but flowing!
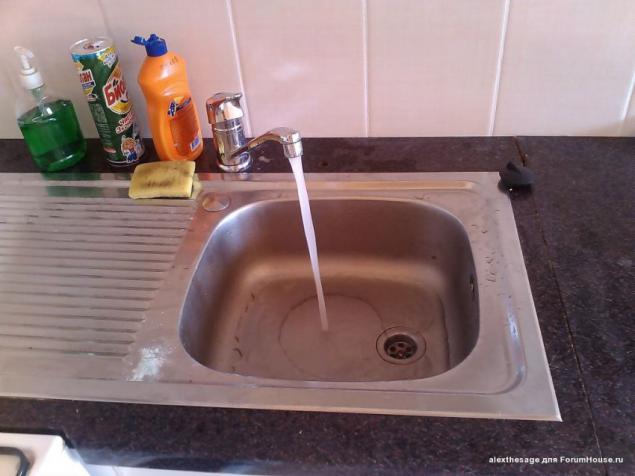
How to insulate the ceiling and floor gallery there, but it was hell, especially under the roof: in a gas mask in Bolonev kombeza, the heat I pushil ecowool drill. Waddle wet as a mouse to sip some water and again in battle ...
In the pictures already insulated ceiling and floor - the silence, already ringing in the ears. Just to see the wall of the oven - I did then dismantled and rebuilt on the aerated concrete - corrected his mistake.
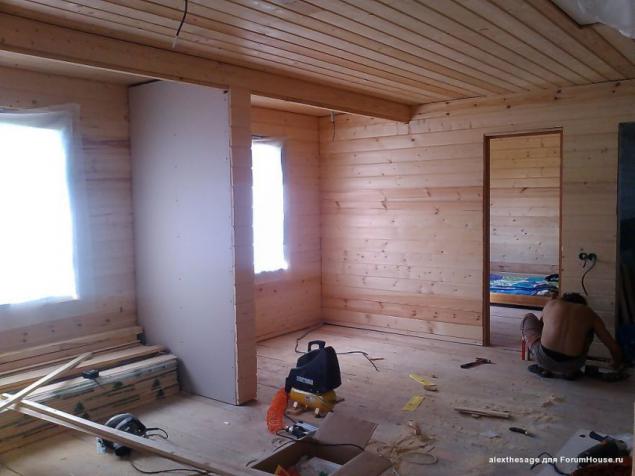
He began to drag furniture. In the pictures seen pridatochny valve - it is still under the convector
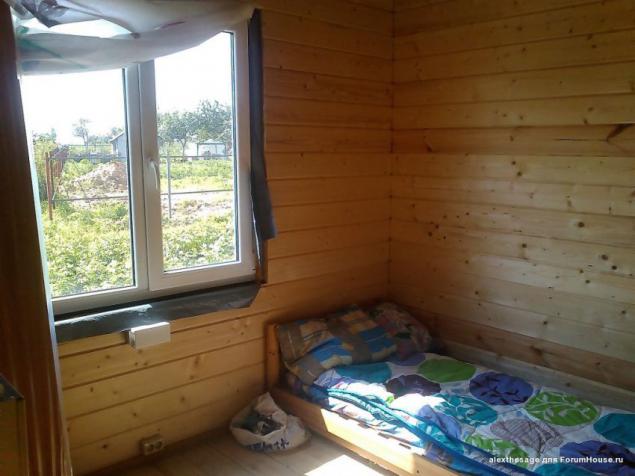
You can eat like normal people, not on the box. Chairs were bought by black, table had painted. IKEA, of course ...
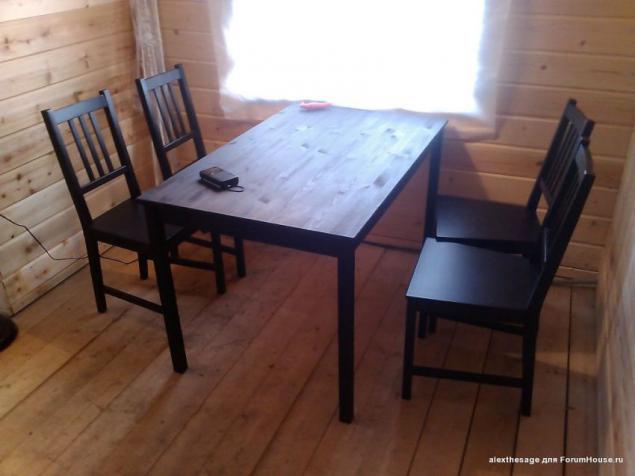
I would also like to say about the air conditioning: in our village installers refused to go, "Well, 15 th MAY and go ..." In the end, he bought consumables, took equipment for rent and the day put it all himself. For all happened three thousand rubles (1500 Rent, 1500 materials)
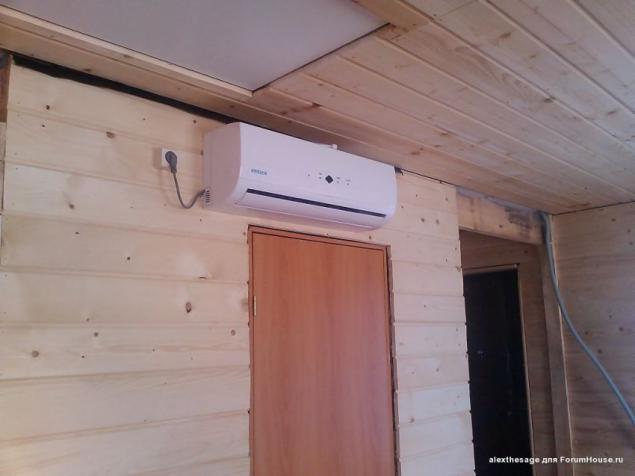
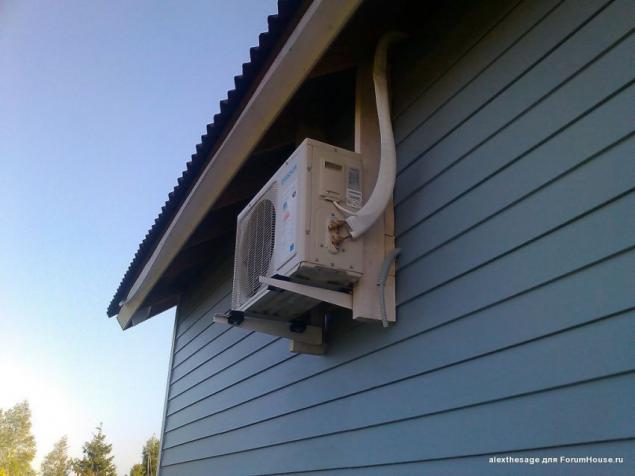
WC: on the wooden floor prishurupil DSPs in two layers of waterproofing, heated floor tiles and special glue for wood floors.
Also seen pump station with "temporary" garden hose to the kitchen and sanitation.
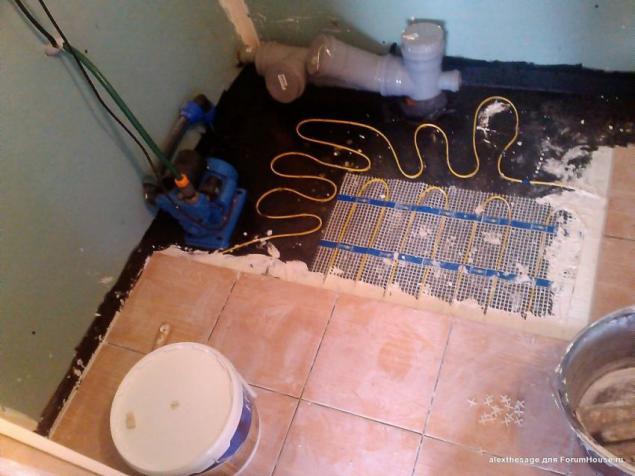
GBA for hob and extractor outward
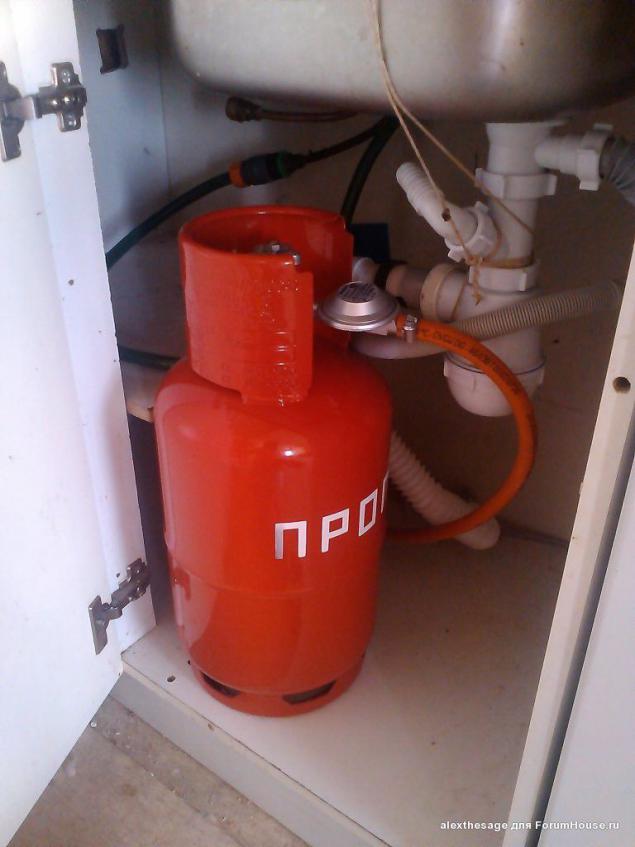
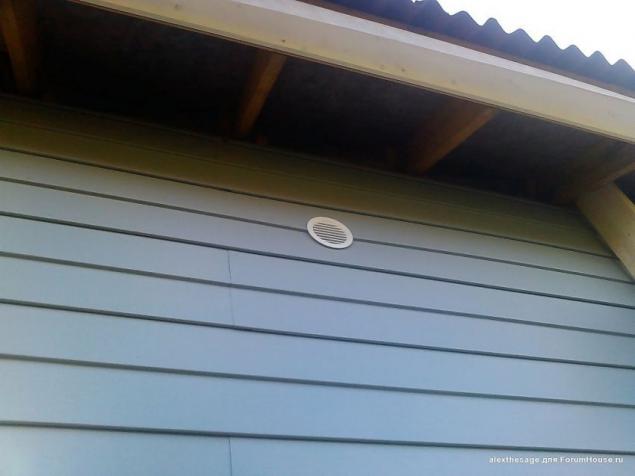
White Brother and the beginning of the mosaic Ktorov still could not put through
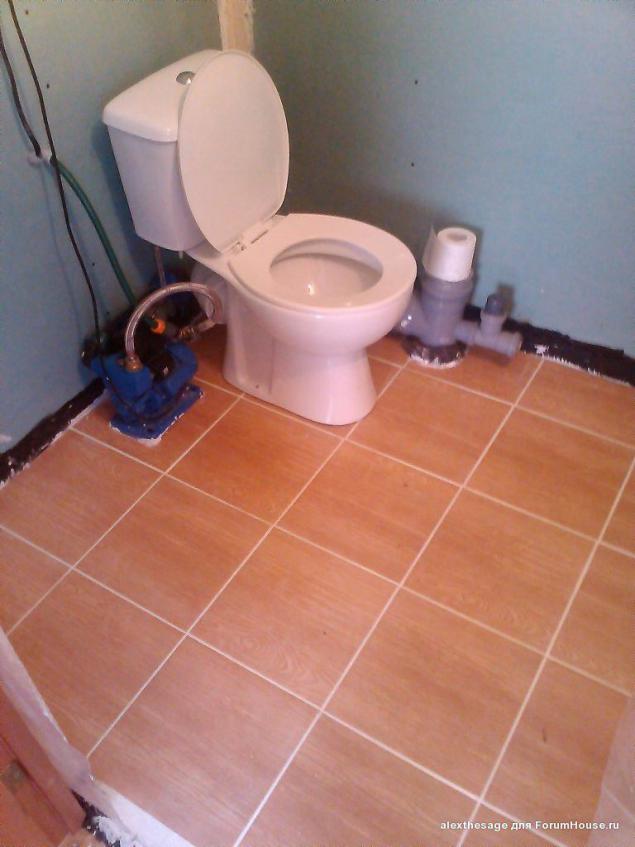
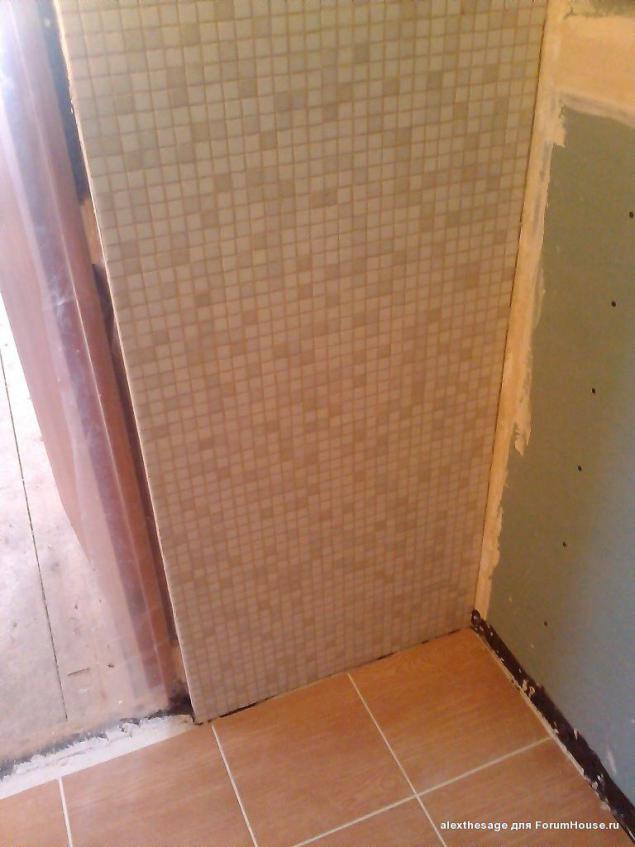
I put the oven, as I said - I had to replace a wooden stove in the aerated concrete.
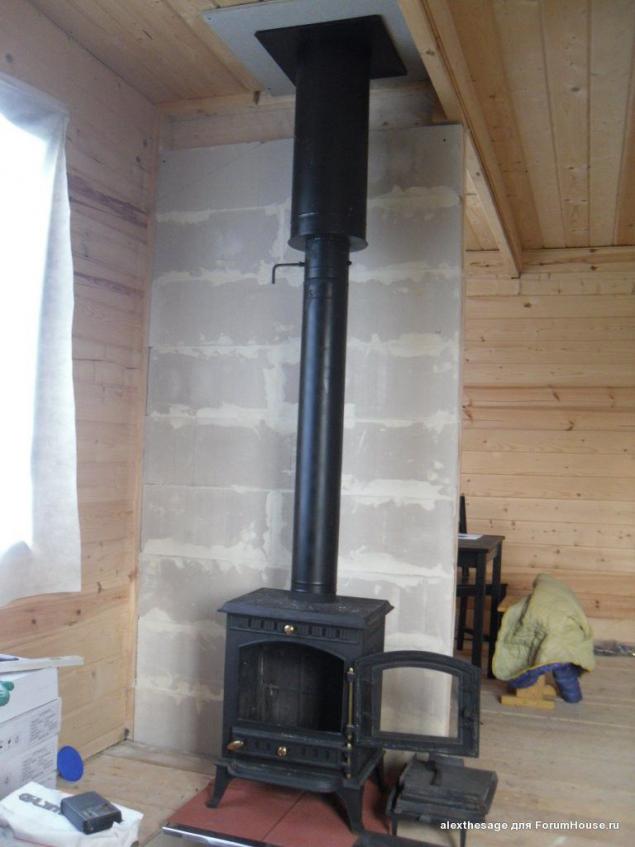
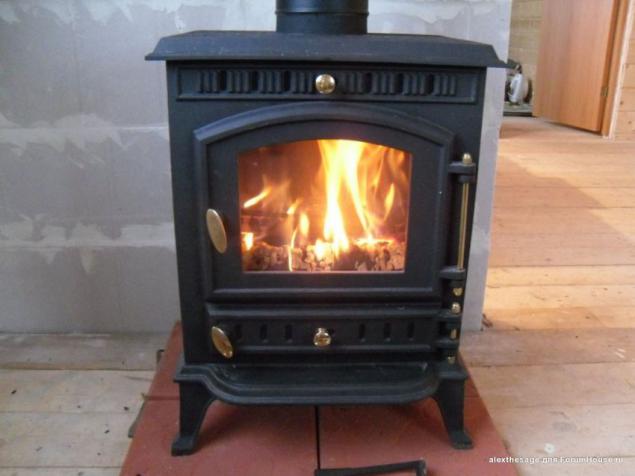
Bed carpet, put convectors, hanging lamps, everything! Then just pictures ...
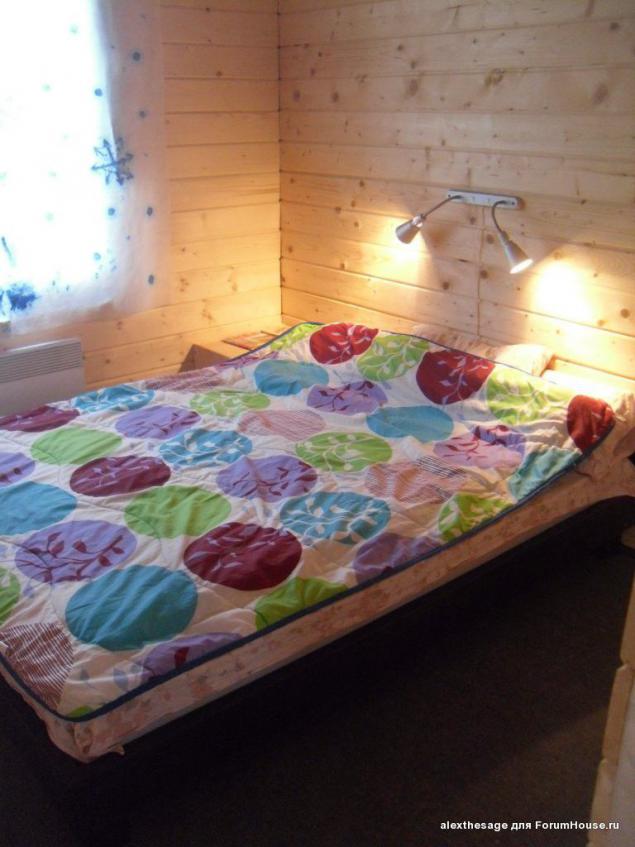
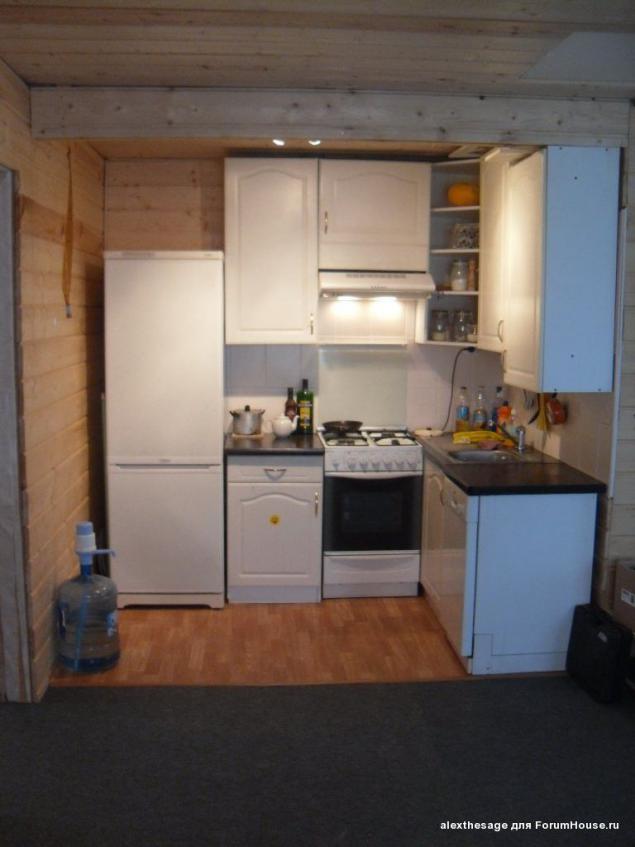
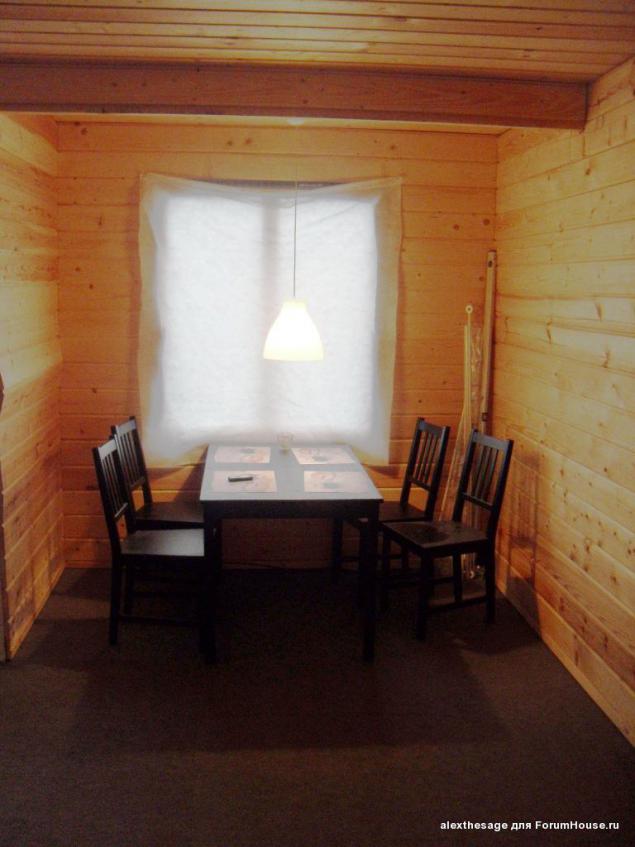
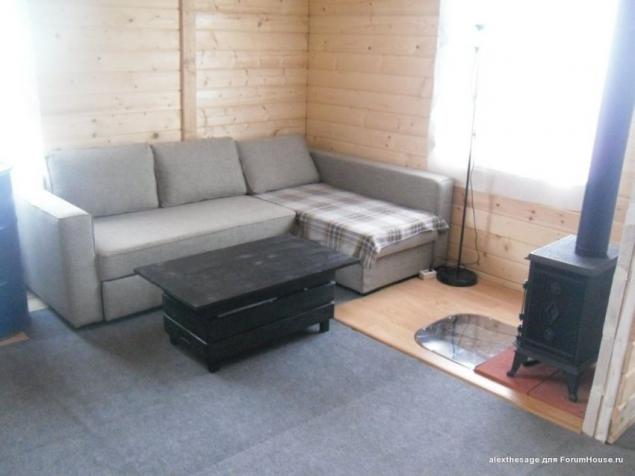
Total.
The total budget to the construction of the nails carpet, with all furniture and inzhenerki - 567 000 rubles. Time spent on the second stage - about 25 days: work for three months only on weekends from May to July.
At the moment, left to solder the wiring pipes, water heater and set to hang still shower.
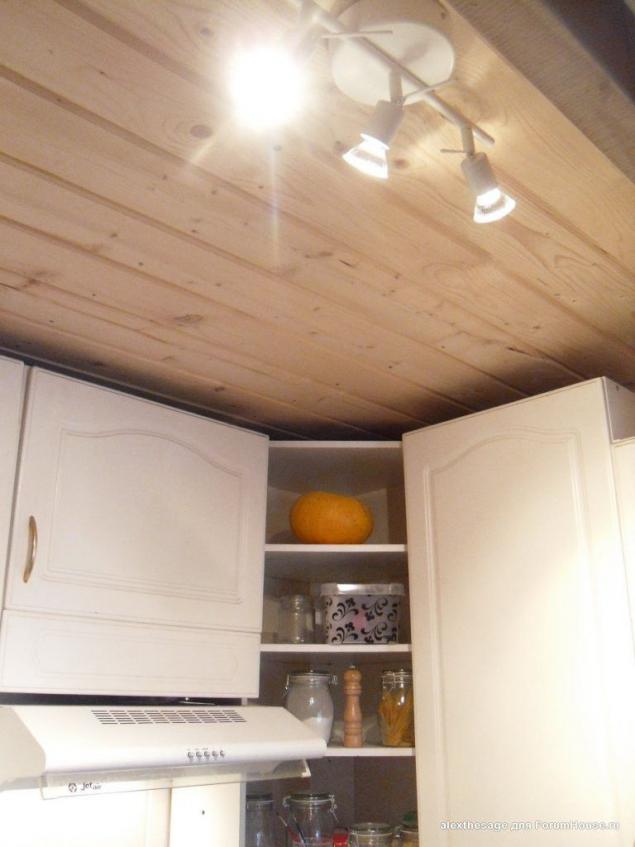
Source: www.forumhouse.ru
Purpose of the building - giving to the "urban" amenities for this and septic tank and water pump, toilet, shower, water heater, dishwasher, etc. stiralka Based on this input it was built just such a house is cheap, fast and easy. Yes, not perfectly, but with mistakes, but I'm in it as the year of "rest».
Foundation. Since I'm not really a welder, here I nakosyachil. Deepening meter tires as "casing", sandy bottom cushion on top of the concrete. The foundation has wintered again - progress is not found either in December or in May - laser level showed the horizon within a centimeter. The foundation calculates on the bearing capacity with a good margin (light house, a large area of support) But do not advise anyone to do risky. Yes, the land under and around the house is insulated and circular drainage - the idea should not become swollen.
Dates: many have noted that the foundation was ready to start construction - yes it is, I did it leisurely and almost summer - there was no sense of hurry. "Two weeks" - two weeks working days, in the end have had to go to work and considered only the days in the country.
The reliability of the structure: the House and a half years, he survived, and winter and spring and very rainy summer, several hurricanes (and in our fields blowing hoo): The only thing that has changed: removed the lion zadolbal creak.
Ventilation: since building almost "plastic bag", whom are all "karkasniki" it is necessary to very carefully approach the issue of ventilation. In my case, in each bedroom intake valve, passive and active range hood in the kitchen, the active hood in the bathroom, and of the chimney. The house has to breathe much more easily than in an apartment on the first days of oxygen, even a headache.

Interior decoration.
House after wintering inside looked like:
No ceiling or floor, some walls for rigidity and interior panels OSB

Since Dubakov and within walking wind - we start with the ceiling, sutured imitation timber

Just navnachay made partition between rooms: within 10 cm of mineral wool, with both sides imitation of timber.

The ceiling is inserted into a folding ladder to go up to the attic, and later there will be two more bedrooms for guests to call in.

Then sew up the entire ceiling imitation, it is attached with screws to right on it and then put a heater. Of course there is a vapor barrier.

To work with the finishing material - a pleasure, tongue and groove joints no plaster is not necessary, cut nail a yes.

very well in this case it helps to finish nail gun (pneumatic hammer) - using compressed air hammers studs with flat head in a split second. Measure and cut longer than add. After simulating stretch electrician: on outlet 2.5 to 1.5 copper lighting, wire VVG-ng. Self-extinguishing in the corrugated walls dor sockets and switches, but in the main all the wires in prlintusah.

Bunch of wires going to one another, each have to sign.

Dash also gathered himself - read a few articles, forums and smoked type schemes, the result:
All ABB, one wormed because IEK Difa ABB found at 10mA, and then can replace.

The kitchen prishurupil gypsum plasterboard, tiles laid on top - nothing complicated.

Achievement: give water, while on the garden hose, but flowing!

How to insulate the ceiling and floor gallery there, but it was hell, especially under the roof: in a gas mask in Bolonev kombeza, the heat I pushil ecowool drill. Waddle wet as a mouse to sip some water and again in battle ...
In the pictures already insulated ceiling and floor - the silence, already ringing in the ears. Just to see the wall of the oven - I did then dismantled and rebuilt on the aerated concrete - corrected his mistake.

He began to drag furniture. In the pictures seen pridatochny valve - it is still under the convector

You can eat like normal people, not on the box. Chairs were bought by black, table had painted. IKEA, of course ...

I would also like to say about the air conditioning: in our village installers refused to go, "Well, 15 th MAY and go ..." In the end, he bought consumables, took equipment for rent and the day put it all himself. For all happened three thousand rubles (1500 Rent, 1500 materials)


WC: on the wooden floor prishurupil DSPs in two layers of waterproofing, heated floor tiles and special glue for wood floors.
Also seen pump station with "temporary" garden hose to the kitchen and sanitation.

GBA for hob and extractor outward


White Brother and the beginning of the mosaic Ktorov still could not put through


I put the oven, as I said - I had to replace a wooden stove in the aerated concrete.


Bed carpet, put convectors, hanging lamps, everything! Then just pictures ...




Total.
The total budget to the construction of the nails carpet, with all furniture and inzhenerki - 567 000 rubles. Time spent on the second stage - about 25 days: work for three months only on weekends from May to July.
At the moment, left to solder the wiring pipes, water heater and set to hang still shower.

Source: www.forumhouse.ru


