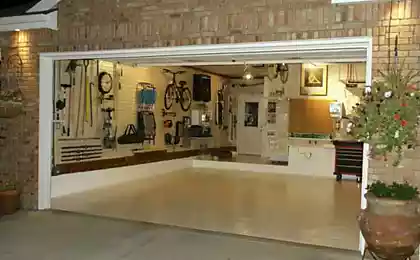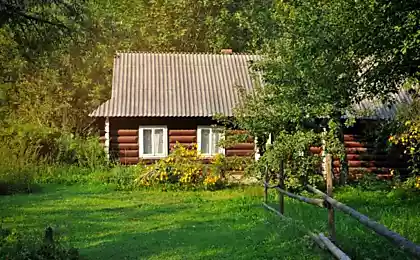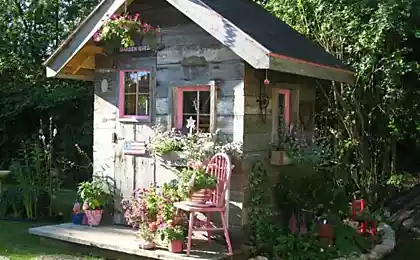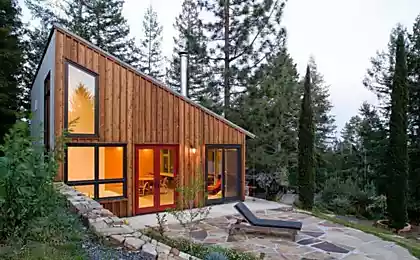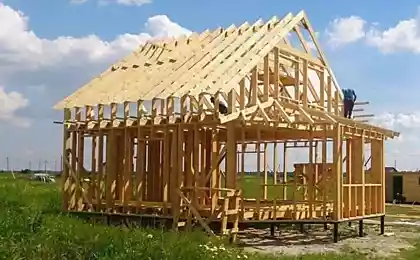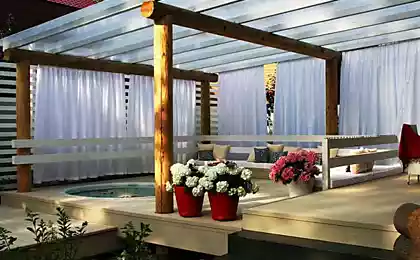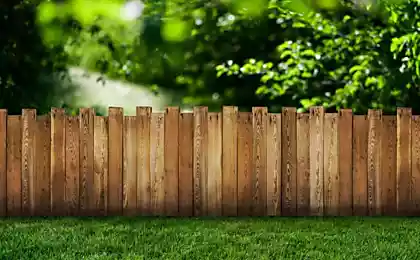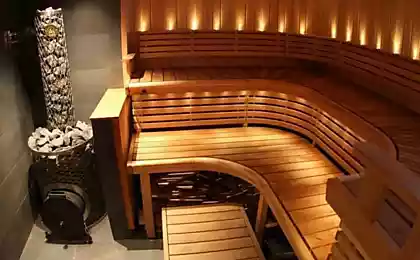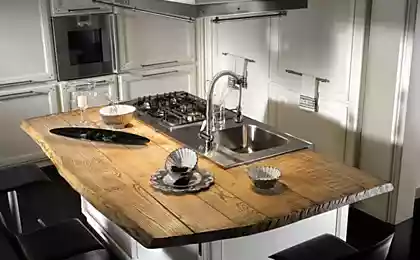619
How to build a wooden garage with his own hands
If your site already has a wooden structure, selecting a building material for the garage also should give preference to natural wood. Construction of logs will have a more attractive appearance, but the frame version wooden garage with your own hands is more economical to quickly and simply built.
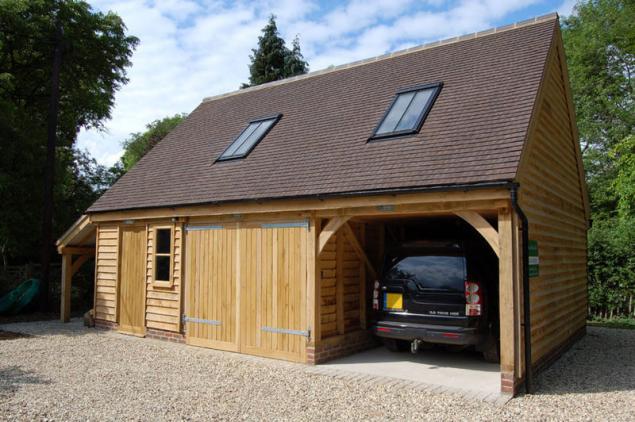
Preliminary calculations and construction of the FoundationFirst must calculate: how much building material you will need, and what kind. To purchase building material is recommended with a small margin. Then choose the type of Foundation for future construction. To determine the size of the building take into account the size and number of vehicles, their dimensions, the presence of the attic floor and open canopy.
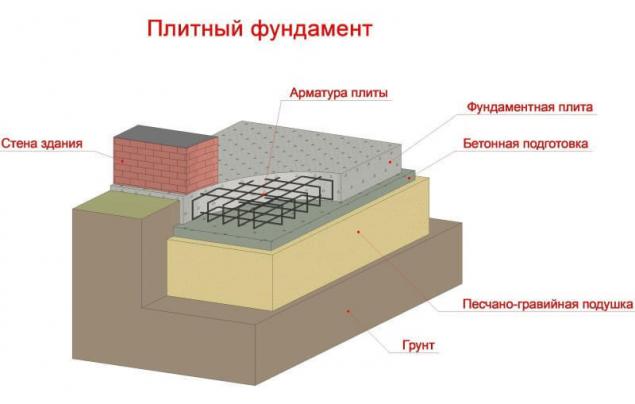
The lightness of the frame structure allows you to choose any type of Foundation. The least expensive will be the Foundation of a columnar type of reinforced concrete pillars or concrete blocks. Another possible type of Foundation – monolithic slab, will build a heavier structure. Slab will be used as a subfloor for a future garage. His hands subsequently it is a fine finish to any material.
During the construction of pier Foundation it is recommended to conduct a preliminary geophysical reconnaissance. To later the frame is not twisted, you need the depth of the pillars to lay smoothly with a rope plummet.
The construction of the Foundation in the form of a plate for a wooden garage, with his own hands to dig a narrow pit around the perimeter of the future plates and to make the formwork. Inside it is poured a layer of sand-gravel mixture with a minimum thickness of 15 cm Reinforcement base plate is produced by using a grid of metal rods. The prepared base is filled with concrete. After the expiration of the three-week period, sufficient for complete drying of the Foundation, proceed with the installation of the design.
Frame Assemblyas struts for the frame and gate valves should choose a hardwood timber with a minimum thickness of ten inches, for the rafters and the blocks overlap, it is possible to use a beam thickness of five centimeters. To prevent damage to the wood, all material should be treated with antiseptic.
Around the outline of buildings should be set upright. The distance between them can be 50-150 cm For fixing of racks make tying. Build it out of boards or beams. The elements of the beam are mounted between the boards so that stands were in the resulting clusters. The inner part of the binding can be reinforced with support straps. To stiffen the frame in all angles, it can strengthen the struts that need to be sewed into a mounted binding. Belt top need to fasten to the uprights and fixed in place with staples or nails. If you plan construction of the attic, the beams of the upper belt strapping make the grooves for the installation of the rafters. For frame garage with his hands do a lean-to or gable roof, which is then coated with any material for roofing.
Exterior and interior finishesAfter installation of the finished frame garage with his own hands out of wood, you need to sheathe the frame. As a material for finishing the frame it is recommended to use OSB, paneling or wood planks with a layer of insulation between them. If you use boards, they need to nail the lap to protect from falling rain. In the inner part of the room is necessary to provide waterproofing and vapor barrier. On the external side is possible to use decorative painting or other finishes. published
Source: koffkindom.ru/derevyannyj-garazh-svoimi-rukami.htm

Preliminary calculations and construction of the FoundationFirst must calculate: how much building material you will need, and what kind. To purchase building material is recommended with a small margin. Then choose the type of Foundation for future construction. To determine the size of the building take into account the size and number of vehicles, their dimensions, the presence of the attic floor and open canopy.

The lightness of the frame structure allows you to choose any type of Foundation. The least expensive will be the Foundation of a columnar type of reinforced concrete pillars or concrete blocks. Another possible type of Foundation – monolithic slab, will build a heavier structure. Slab will be used as a subfloor for a future garage. His hands subsequently it is a fine finish to any material.
During the construction of pier Foundation it is recommended to conduct a preliminary geophysical reconnaissance. To later the frame is not twisted, you need the depth of the pillars to lay smoothly with a rope plummet.
The construction of the Foundation in the form of a plate for a wooden garage, with his own hands to dig a narrow pit around the perimeter of the future plates and to make the formwork. Inside it is poured a layer of sand-gravel mixture with a minimum thickness of 15 cm Reinforcement base plate is produced by using a grid of metal rods. The prepared base is filled with concrete. After the expiration of the three-week period, sufficient for complete drying of the Foundation, proceed with the installation of the design.
Frame Assemblyas struts for the frame and gate valves should choose a hardwood timber with a minimum thickness of ten inches, for the rafters and the blocks overlap, it is possible to use a beam thickness of five centimeters. To prevent damage to the wood, all material should be treated with antiseptic.
Around the outline of buildings should be set upright. The distance between them can be 50-150 cm For fixing of racks make tying. Build it out of boards or beams. The elements of the beam are mounted between the boards so that stands were in the resulting clusters. The inner part of the binding can be reinforced with support straps. To stiffen the frame in all angles, it can strengthen the struts that need to be sewed into a mounted binding. Belt top need to fasten to the uprights and fixed in place with staples or nails. If you plan construction of the attic, the beams of the upper belt strapping make the grooves for the installation of the rafters. For frame garage with his hands do a lean-to or gable roof, which is then coated with any material for roofing.
Exterior and interior finishesAfter installation of the finished frame garage with his own hands out of wood, you need to sheathe the frame. As a material for finishing the frame it is recommended to use OSB, paneling or wood planks with a layer of insulation between them. If you use boards, they need to nail the lap to protect from falling rain. In the inner part of the room is necessary to provide waterproofing and vapor barrier. On the external side is possible to use decorative painting or other finishes. published
Source: koffkindom.ru/derevyannyj-garazh-svoimi-rukami.htm
What radiator is best to choose for home
Geo will install the energy storage system in half the new buildings of Britain
