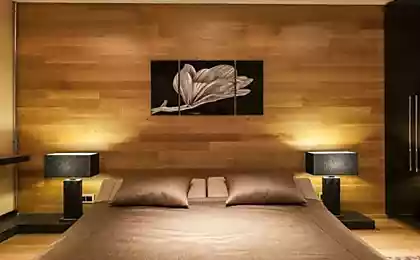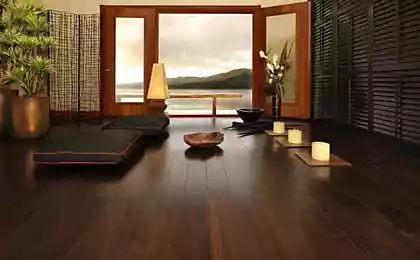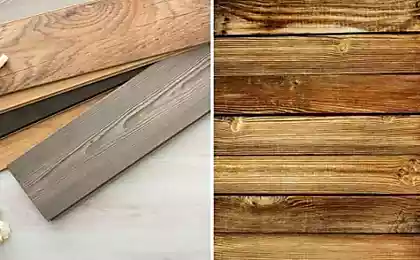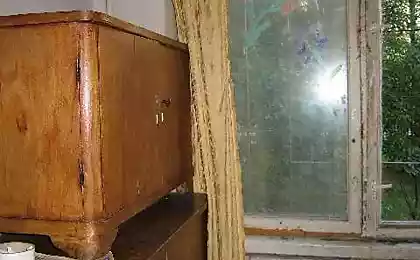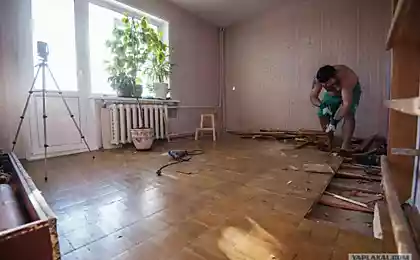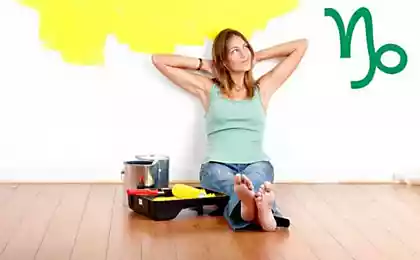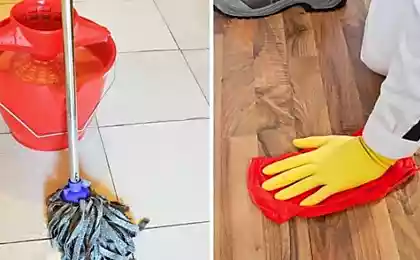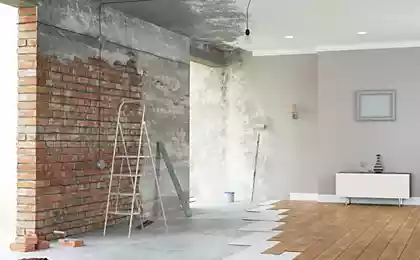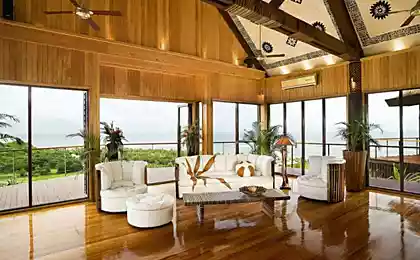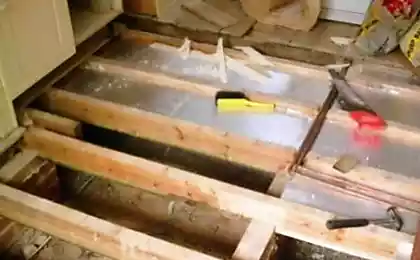553
Stylish how to decorate the wall: stacked floors!
The use of works of such a natural material like wood, does not lose its relevance and urgency for many decades. And this is due to many properties of wood: aesthetics, sustainability, durability, thermal conductivity, water resistance, soundproofing and more.
So many designers today in their projects emphasize on the wood trim. And design ideas are not limited to traditional outdoor flooring, especially wood looks elegant on the walls.
Parquet on the wallDespite all the advantages of wood as a finishing material, it does have one, but very significant disadvantage — the high price. Not everyone can afford to cover not only the floors of your home with wood, and walls.
In this case, a great compromise will be the wall covering floorboard. And why not? If the flooring looks a winner on the floor, than it can ruin the walls?
Nothing! Wall covering with parquet will only lend sophistication to the interior of the premises for any purpose, be it office, apartment or country house. Modern manufacturing technology wall of the floorboard make it so diverse in texture, geometry and aesthetics that this finish will adorn any, even the most bold in design interior.
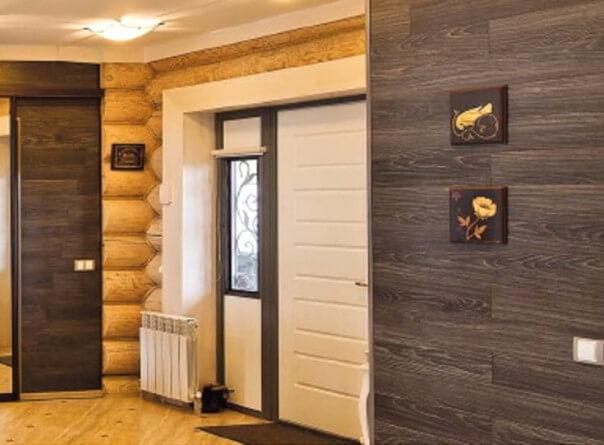
Thus, if the production of the floor covering because of its durability use strictly natural materials (some wood), then the wall of the floorboard will fit almost any breed. Besides, the pricing feature is relatively low and the installation of the parquet Board on the wall does not require additional preliminary work (polishing, grinding, etc.).
Constructive device of a parquet Board and laminate for wallswooden Board is a purely natural material as it consists entirely of wood. Traditionally, it is three-layer. And the first (lower) and second (middle) layer consists of cheap softwood, but the third (top) layer is made of noble wood. It is this layer and gives the floorboard a noble and luxury appearance.
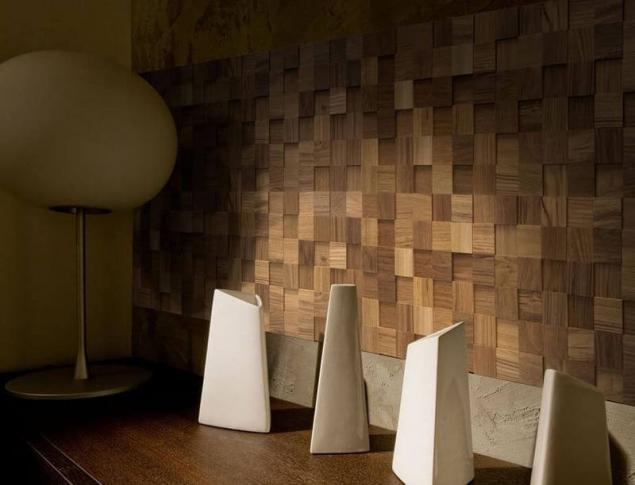
In addition, the thickness of the surface layer that is minimal and so the production uses only a small number of expensive wood. Hence, the relatively low cost of the final product.
The walls also laminate flooring is a cost effective way of finishing. However, laminate is not a completely natural product. As flooring, it consists of several layers. But the top (front) layer is a synthetic polymeric coating. So if the first plan is the question of sustainability (for example, when making a child's room), it is not necessary to cover with a laminate floor and walls at the same time.
The technical details of installation of flooring at the wall ofthe material Itself, whether it be parquet or laminate, does not require preparatory work, they have already initially prepared for installation. Just pay attention to the condition of the wall surface.
Priority it should be smooth, homogeneous, without chips, cracks and other defects. Easily, inexpensively and quickly you can cause the wall to that with drywall.
Regardless whether the wall covering with laminate or the designer that you want it to cover the walls with parquet floor, to properly calculate the necessary amount of material. After all, when any repair work, you may experience unexpected incidents, which will result in additional costs.
Calculation of laminate or parquet boards are made of the total square footage (area) of wall surfaces. All remember that to find the area, you need the length times the width. And here. But this is only an intermediate result. To the resulting value should be added 10-12%. They just compensate for all contingencies of the material in the course of facing.
Usually finish wall flooring is not difficult. Natural wood is easy to cut, if the need arises, for example, when you make the corners of the room. And caused by negligence, chips and small cracks on the surface of the Board can be easily hidden behind a thin layer of tinting or filler. It does a Grand impact on the appearance of the finish.
Difficulties may arise when installing laminate on walls. In order to cut and adjust the side surface of the strap will have to use the jigsaw, because the average particle Board-the entire layer and very durable. Besides, when cutting the laminate plank its front polymer layer, because of its properties, will inevitably crumble. So you should think about the aesthetics of the design of the corners of the room. It is possible to "hide" defects will have to apply additional decorative elements.
Also the General perception of the interior render and location of the panel. If they are placed on the wall vertically, visually increases room height. If horizontally, it increases the overall volume, but to hide the strict geometric proportions will help diagonal panels.
It should be remembered that the vertical or horizontal method practically no waste of material. The diagonal method will require greater quantities of laminate or parquet Board. But in this case there is one small trick. Diagonal better shape of the small length of the panels. This will significantly reduce the inevitable costs.
The technology of facing of walls flooringInstallation of wood flooring on the wall is a simple process but requires attention, care and accuracy. Before to start facing, you should consider the order of works to prepare the necessary "instrumental" set, prepare the walls and, of course, not to forget about safety.
As noted previously, walls flooring will look perfect only on smooth surfaces. Therefore preliminary it is necessary to align the wall in any convenient way, for example, plasterboard. Also professionals recommend withstand bought parquet or laminate in one day at room temperature. This is necessary to ensure that the material is "adapted" to the microclimate of the premises.
The installation of flooring at the wall be made in several key process steps.
Initially, you should create a base for mounting the crate. As a rule, to create it use wooden sticks (slats). Mount them on the wall at intervals of 25 and 40 cm, using a level. Accordingly, if the installation of the parquet Board on the wall will be vertical, the crate is made of horizontal slats, if horizontal, then the crate should consist of vertical bars.
Small complexity of different diagonal method of installation. In this case, and the crate should be located diagonally, but it must be kept a right angle between it and the surface of the floor.
The panels can be produced in two ways: with glue or with small studs. But in any case, installation should be carried out in the direction from left to right.
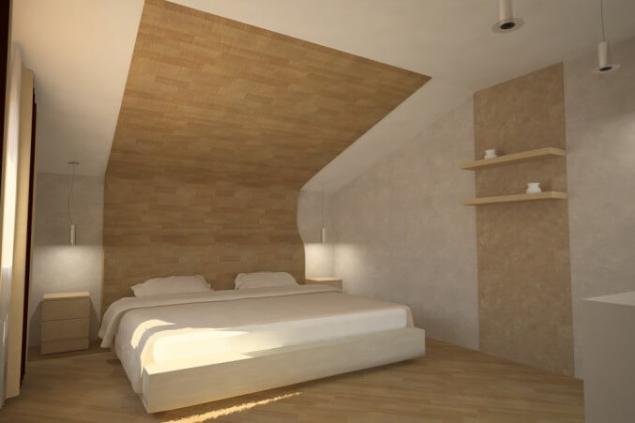
Today, the walls floorboard is a fairly common way to create a unique interior. Modern production technology of these materials allow to obtain a variety of texture and color of the surface, and low price characteristics are very essential argument in favor of this method of decorating. published
P. S. And remember, only by changing their consumption — together we change the world! ©
Join us in Facebook , Vkontakte, Odnoklassniki
Source: over-stone.ru/kak-otdelat-steny-parketom/
So many designers today in their projects emphasize on the wood trim. And design ideas are not limited to traditional outdoor flooring, especially wood looks elegant on the walls.
Parquet on the wallDespite all the advantages of wood as a finishing material, it does have one, but very significant disadvantage — the high price. Not everyone can afford to cover not only the floors of your home with wood, and walls.
In this case, a great compromise will be the wall covering floorboard. And why not? If the flooring looks a winner on the floor, than it can ruin the walls?
Nothing! Wall covering with parquet will only lend sophistication to the interior of the premises for any purpose, be it office, apartment or country house. Modern manufacturing technology wall of the floorboard make it so diverse in texture, geometry and aesthetics that this finish will adorn any, even the most bold in design interior.

Thus, if the production of the floor covering because of its durability use strictly natural materials (some wood), then the wall of the floorboard will fit almost any breed. Besides, the pricing feature is relatively low and the installation of the parquet Board on the wall does not require additional preliminary work (polishing, grinding, etc.).
Constructive device of a parquet Board and laminate for wallswooden Board is a purely natural material as it consists entirely of wood. Traditionally, it is three-layer. And the first (lower) and second (middle) layer consists of cheap softwood, but the third (top) layer is made of noble wood. It is this layer and gives the floorboard a noble and luxury appearance.

In addition, the thickness of the surface layer that is minimal and so the production uses only a small number of expensive wood. Hence, the relatively low cost of the final product.
The walls also laminate flooring is a cost effective way of finishing. However, laminate is not a completely natural product. As flooring, it consists of several layers. But the top (front) layer is a synthetic polymeric coating. So if the first plan is the question of sustainability (for example, when making a child's room), it is not necessary to cover with a laminate floor and walls at the same time.
The technical details of installation of flooring at the wall ofthe material Itself, whether it be parquet or laminate, does not require preparatory work, they have already initially prepared for installation. Just pay attention to the condition of the wall surface.
Priority it should be smooth, homogeneous, without chips, cracks and other defects. Easily, inexpensively and quickly you can cause the wall to that with drywall.
Regardless whether the wall covering with laminate or the designer that you want it to cover the walls with parquet floor, to properly calculate the necessary amount of material. After all, when any repair work, you may experience unexpected incidents, which will result in additional costs.
Calculation of laminate or parquet boards are made of the total square footage (area) of wall surfaces. All remember that to find the area, you need the length times the width. And here. But this is only an intermediate result. To the resulting value should be added 10-12%. They just compensate for all contingencies of the material in the course of facing.
Usually finish wall flooring is not difficult. Natural wood is easy to cut, if the need arises, for example, when you make the corners of the room. And caused by negligence, chips and small cracks on the surface of the Board can be easily hidden behind a thin layer of tinting or filler. It does a Grand impact on the appearance of the finish.
Difficulties may arise when installing laminate on walls. In order to cut and adjust the side surface of the strap will have to use the jigsaw, because the average particle Board-the entire layer and very durable. Besides, when cutting the laminate plank its front polymer layer, because of its properties, will inevitably crumble. So you should think about the aesthetics of the design of the corners of the room. It is possible to "hide" defects will have to apply additional decorative elements.
Also the General perception of the interior render and location of the panel. If they are placed on the wall vertically, visually increases room height. If horizontally, it increases the overall volume, but to hide the strict geometric proportions will help diagonal panels.
It should be remembered that the vertical or horizontal method practically no waste of material. The diagonal method will require greater quantities of laminate or parquet Board. But in this case there is one small trick. Diagonal better shape of the small length of the panels. This will significantly reduce the inevitable costs.
The technology of facing of walls flooringInstallation of wood flooring on the wall is a simple process but requires attention, care and accuracy. Before to start facing, you should consider the order of works to prepare the necessary "instrumental" set, prepare the walls and, of course, not to forget about safety.
As noted previously, walls flooring will look perfect only on smooth surfaces. Therefore preliminary it is necessary to align the wall in any convenient way, for example, plasterboard. Also professionals recommend withstand bought parquet or laminate in one day at room temperature. This is necessary to ensure that the material is "adapted" to the microclimate of the premises.
The installation of flooring at the wall be made in several key process steps.
Initially, you should create a base for mounting the crate. As a rule, to create it use wooden sticks (slats). Mount them on the wall at intervals of 25 and 40 cm, using a level. Accordingly, if the installation of the parquet Board on the wall will be vertical, the crate is made of horizontal slats, if horizontal, then the crate should consist of vertical bars.
Small complexity of different diagonal method of installation. In this case, and the crate should be located diagonally, but it must be kept a right angle between it and the surface of the floor.
The panels can be produced in two ways: with glue or with small studs. But in any case, installation should be carried out in the direction from left to right.

Today, the walls floorboard is a fairly common way to create a unique interior. Modern production technology of these materials allow to obtain a variety of texture and color of the surface, and low price characteristics are very essential argument in favor of this method of decorating. published
P. S. And remember, only by changing their consumption — together we change the world! ©
Join us in Facebook , Vkontakte, Odnoklassniki
Source: over-stone.ru/kak-otdelat-steny-parketom/
A powerful and dynamic hybrid Volvo S90 T8
It is necessary to know! The most harmful shampoo ingredients


