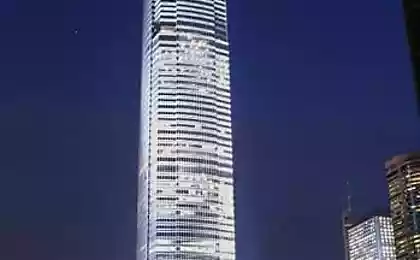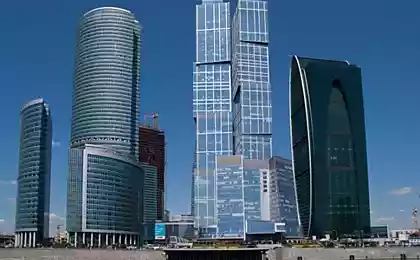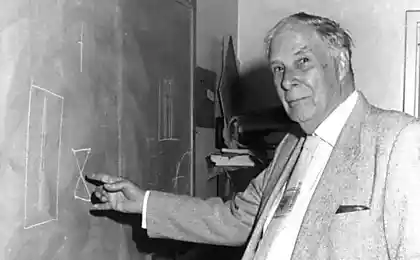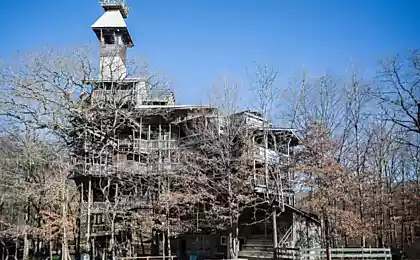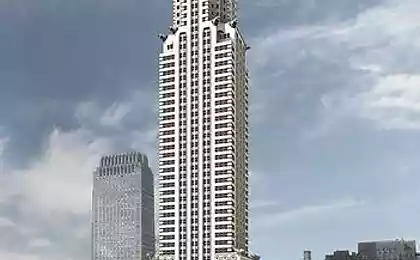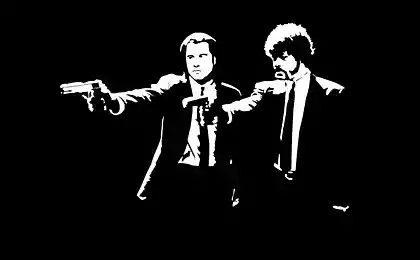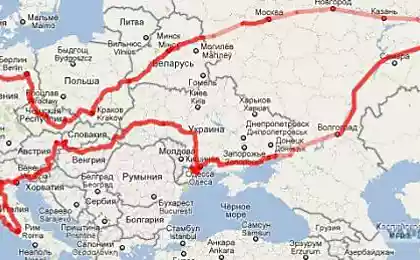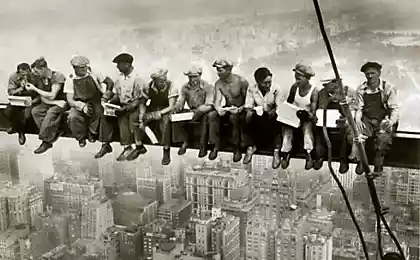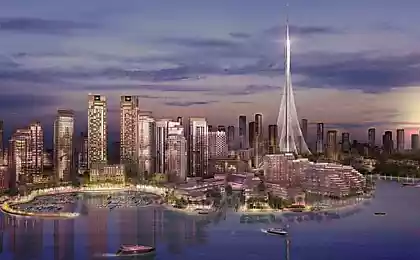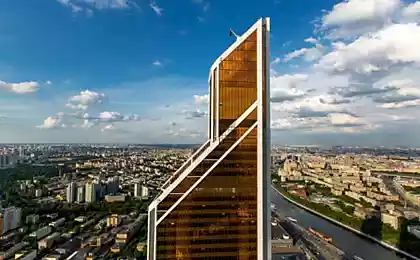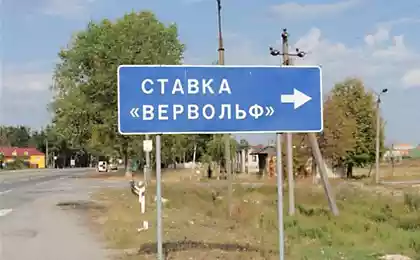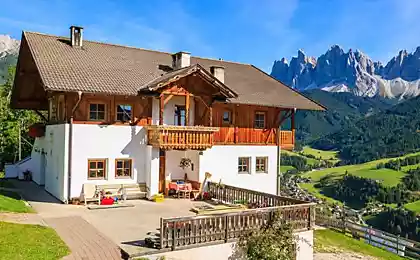417
Why 9 floors
Always the question arose: why 9 floors in homes, and, for example, 10?
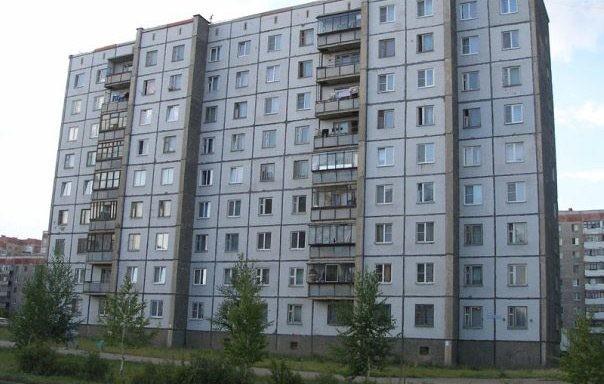
One of the main reasons for this rise is the height of a standard mechanized ladder fire truck 28 meters. This permissible height from the fire to reach the upper Windows are prescribed in the regulations. Given that the standard floor height of 2.8-3.0 meters, add the height of the Foundation or basement, then in almost all cases, with rare exceptions, it turns out that the fire ladder reaches only up to the ninth floor. In buildings above 28 meters is required nezadymlyaemye stairs H1 (Construction norms and rules nezadymlyaemye stairs divided into the following categories:
H1 – stairs, the entrance to which is via the open space outside the building;
H2 – staircases with additional air pressurization;
H3 — the staircase, the entrance to which is through specially created zone with overpressure air) with the passage through the open balcony. And this too increases the cost of final cost per square meter and this staircase takes up much more space in the building. This decision is justified in buildings 14-18 floors.
Do not forget that the economy was primarily on the state Standards of 9-storey building requires 1 lift, 10 floors already 2. In addition to the second (freight) Elevator 9-story buildings is not required smoke exhaust, air pressurization, and special escape routes. This greatly affects the cost. The unit cost per square meter in 12-et the candle was much higher than in 9-etazhke.

One of the main reasons for this rise is the height of a standard mechanized ladder fire truck 28 meters. This permissible height from the fire to reach the upper Windows are prescribed in the regulations. Given that the standard floor height of 2.8-3.0 meters, add the height of the Foundation or basement, then in almost all cases, with rare exceptions, it turns out that the fire ladder reaches only up to the ninth floor. In buildings above 28 meters is required nezadymlyaemye stairs H1 (Construction norms and rules nezadymlyaemye stairs divided into the following categories:
H1 – stairs, the entrance to which is via the open space outside the building;
H2 – staircases with additional air pressurization;
H3 — the staircase, the entrance to which is through specially created zone with overpressure air) with the passage through the open balcony. And this too increases the cost of final cost per square meter and this staircase takes up much more space in the building. This decision is justified in buildings 14-18 floors.
Do not forget that the economy was primarily on the state Standards of 9-storey building requires 1 lift, 10 floors already 2. In addition to the second (freight) Elevator 9-story buildings is not required smoke exhaust, air pressurization, and special escape routes. This greatly affects the cost. The unit cost per square meter in 12-et the candle was much higher than in 9-etazhke.
