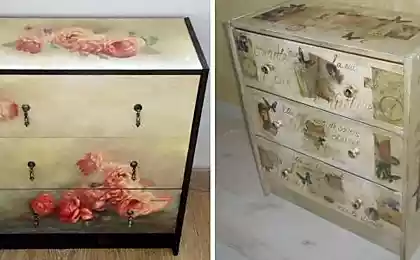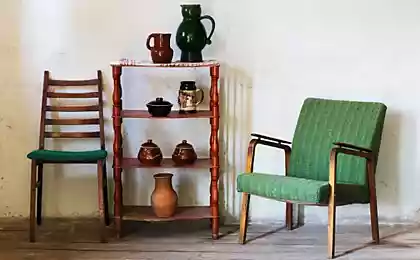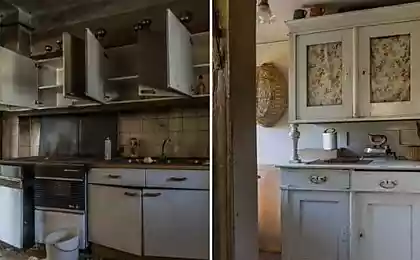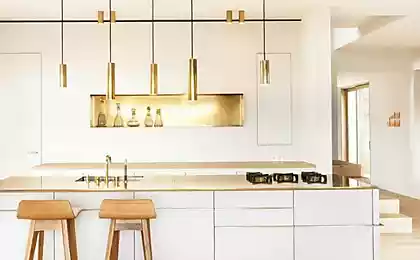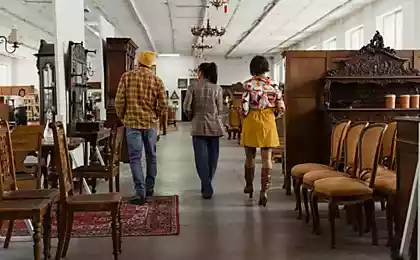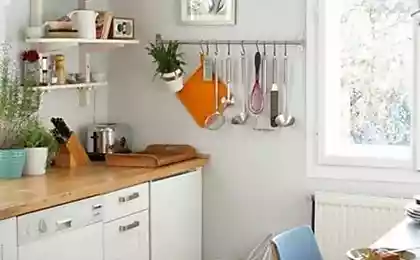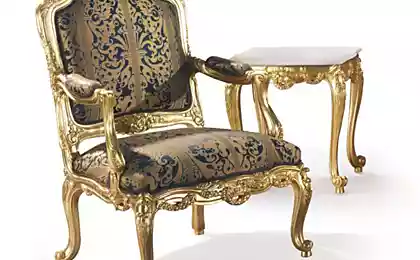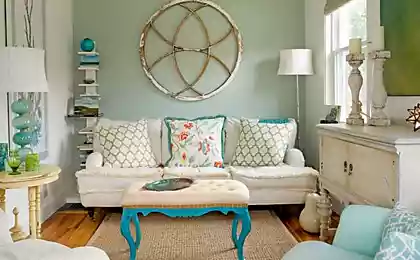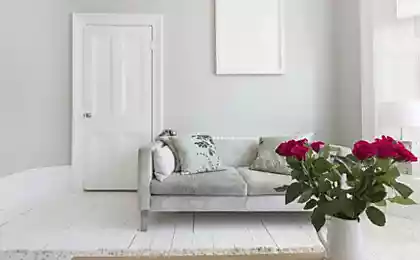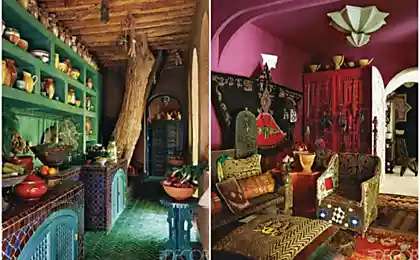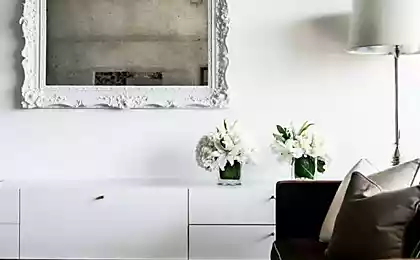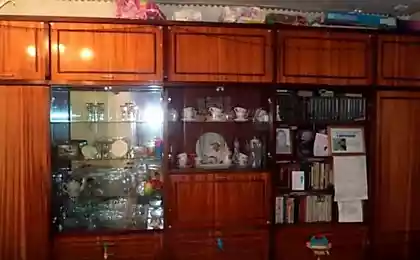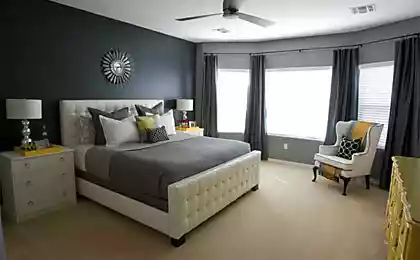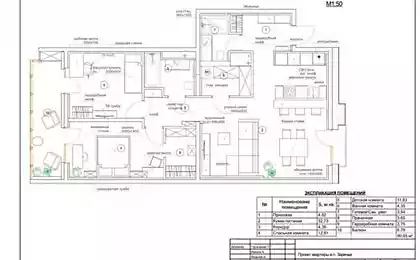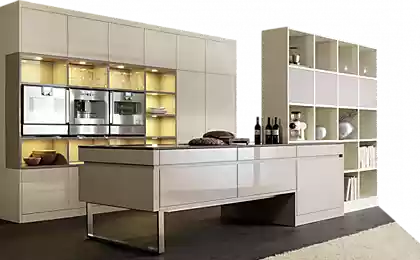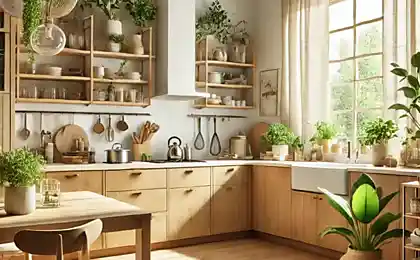434
Golden rules for furniture placement
First measure the length and width of your room and all the furniture that you intend to place in it. After that, display the plan on graph paper, taking the scale 1:3. On a separate sheet of paper, draw pieces of furniture, proportioning, and carefully cut out each of them. Now, you can make paper models until you find the most suitable for you.
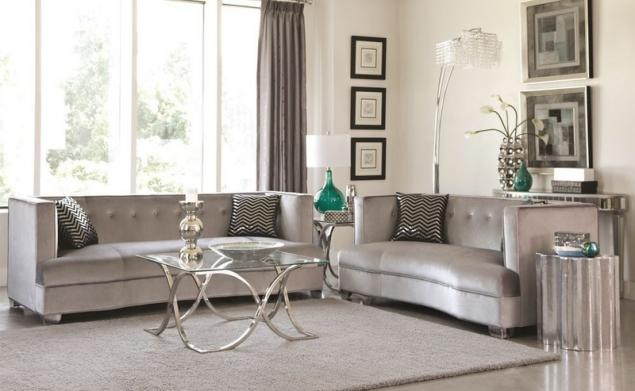
Or use a special computer program layout.
In the organization of space it is important to define the focus of the room. In the living room it can be a painting, a fireplace, a TV and even a window; the bedroom is often the bed; the kitchen dining table.
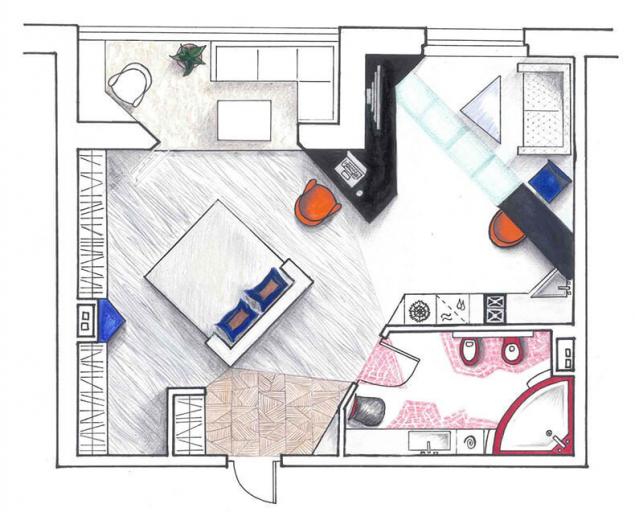
To focus on the main element of the room will help with extra items and accessoriesin the bedroom, bedside tables with night lamps near the bed, and a living room with paintings and a mirror in front of a luxurious couch. The TV here would look better surrounded by beautiful shelving or bookshelves.
From choosing the so-called coordinator of the room will depend on the future arrangement of furniture.
The optimal distance between the sofas, standing opposite each other — a 1.8 — 2.4 m.
You should not clutter the space with several large items. Avoid unnecessary elements, such as chairs along the walls or near the door. Note — excellent permeability and freedom of movement — the main rule of comfort and harmony.
Special attention also is paid to corners. In a compact room will fill their need, but does not require special attention items. This can be a small shelf or floor vase. Spacious room, very elegant and will look to the side at an angle. But keep in mind this location is a lot of space, so for a small room will not work.
In the spacious rooms, the living room or bedroom, sofas and desks should be located towards each other at arm's length. This positioning is most comfortable for tea and at the same time does not restrict guests.
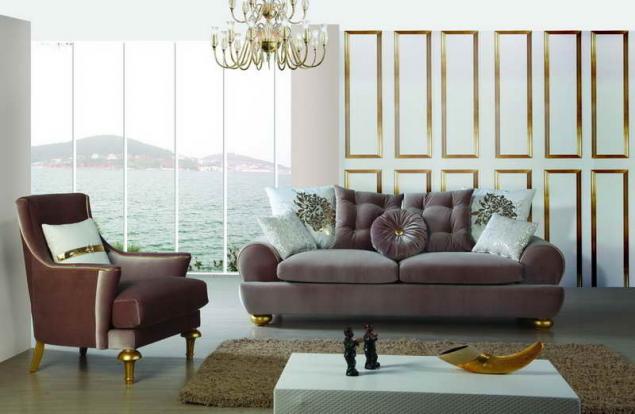
Pay attention to the levels. The height of the surfaces shall conform to the zones in which they are located: for example, decorative coffee table in the corner tend to be higher than the table between two sofas or chairs.
An important role in the organization of space also plays light.
If the room has two exits, between them must be free passage. It can be direct or in the form of an arc around the area for guests.
In addition, these passages successfully share the spacious living room into zones. A good solution would be to use furniture to divide large open areas into functional zones, but this should be considered in the early stages of the process. For example, the backs of sofas, or high prominent shelf instead of the wall will visually limit the living room from the dining room.
Avoid all kinds of obstacles in the rooms, which may interfere with free movement.
Highly-placed paintings and other wall decorations visually enlarge the space. But more effect of the free space can be achieved with the help of mirrors: beneficial to reflecting light, they are much double the volume.
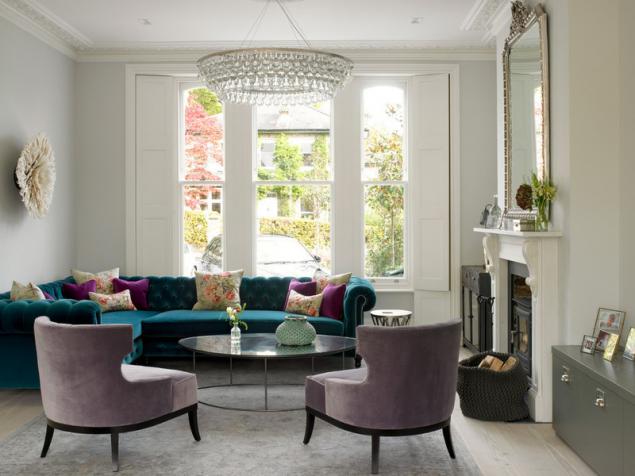
Pick up the carpets on the size of the area in which you plan to place them — too small or too large will look ridiculous in a spacious living room.
In a small room will look good long curtains, creating the appearance of high ceilings. The furniture in this case it is better to choose compact, light, simple forms. Do not clutter the space with lots of Souvenirs, photographs, paintings and other things.
Best solution would be to place the accessories and furniture on the principle of symmetry: paintings in the same style on both sides of the sofa; the chairs and sofas, standing in front of staggered, or shelves on either side of the TV. This is a great way to create optimal proportions and the successful organization of space.published
P. S. And remember, only by changing their consumption — together we change the world! ©
Source: vk.com/allremont4you?w=wall-61796383_62734&z=photo-61796383_456241718%2Falbum-61796383_00%2Frev

Or use a special computer program layout.
In the organization of space it is important to define the focus of the room. In the living room it can be a painting, a fireplace, a TV and even a window; the bedroom is often the bed; the kitchen dining table.

To focus on the main element of the room will help with extra items and accessoriesin the bedroom, bedside tables with night lamps near the bed, and a living room with paintings and a mirror in front of a luxurious couch. The TV here would look better surrounded by beautiful shelving or bookshelves.
From choosing the so-called coordinator of the room will depend on the future arrangement of furniture.
The optimal distance between the sofas, standing opposite each other — a 1.8 — 2.4 m.
You should not clutter the space with several large items. Avoid unnecessary elements, such as chairs along the walls or near the door. Note — excellent permeability and freedom of movement — the main rule of comfort and harmony.
Special attention also is paid to corners. In a compact room will fill their need, but does not require special attention items. This can be a small shelf or floor vase. Spacious room, very elegant and will look to the side at an angle. But keep in mind this location is a lot of space, so for a small room will not work.
In the spacious rooms, the living room or bedroom, sofas and desks should be located towards each other at arm's length. This positioning is most comfortable for tea and at the same time does not restrict guests.

Pay attention to the levels. The height of the surfaces shall conform to the zones in which they are located: for example, decorative coffee table in the corner tend to be higher than the table between two sofas or chairs.
An important role in the organization of space also plays light.
If the room has two exits, between them must be free passage. It can be direct or in the form of an arc around the area for guests.
In addition, these passages successfully share the spacious living room into zones. A good solution would be to use furniture to divide large open areas into functional zones, but this should be considered in the early stages of the process. For example, the backs of sofas, or high prominent shelf instead of the wall will visually limit the living room from the dining room.
Avoid all kinds of obstacles in the rooms, which may interfere with free movement.
Highly-placed paintings and other wall decorations visually enlarge the space. But more effect of the free space can be achieved with the help of mirrors: beneficial to reflecting light, they are much double the volume.

Pick up the carpets on the size of the area in which you plan to place them — too small or too large will look ridiculous in a spacious living room.
In a small room will look good long curtains, creating the appearance of high ceilings. The furniture in this case it is better to choose compact, light, simple forms. Do not clutter the space with lots of Souvenirs, photographs, paintings and other things.
Best solution would be to place the accessories and furniture on the principle of symmetry: paintings in the same style on both sides of the sofa; the chairs and sofas, standing in front of staggered, or shelves on either side of the TV. This is a great way to create optimal proportions and the successful organization of space.published
P. S. And remember, only by changing their consumption — together we change the world! ©
Source: vk.com/allremont4you?w=wall-61796383_62734&z=photo-61796383_456241718%2Falbum-61796383_00%2Frev

