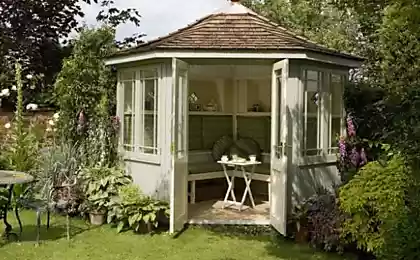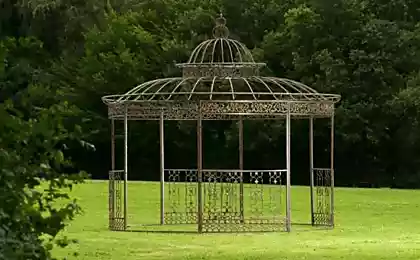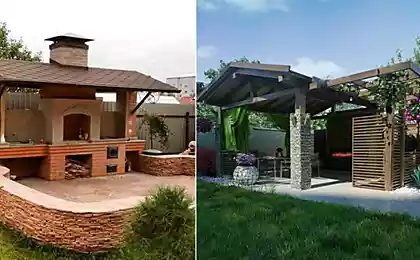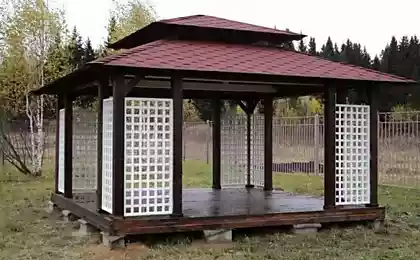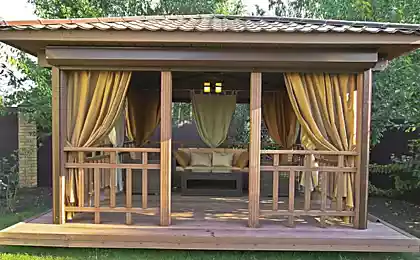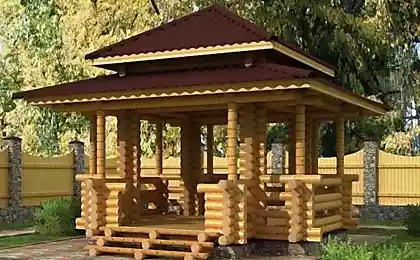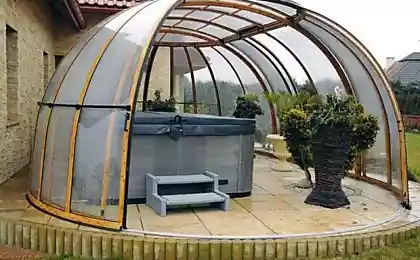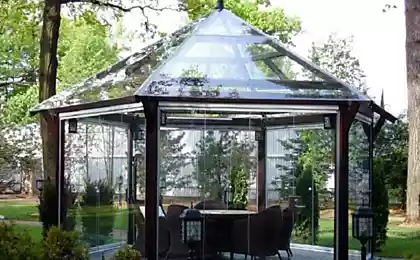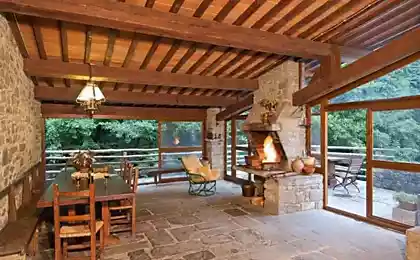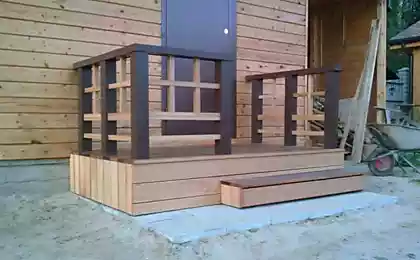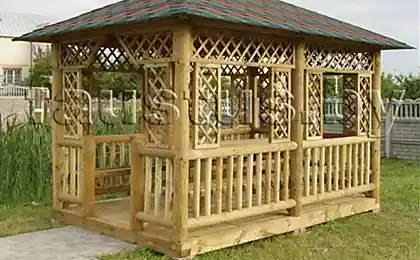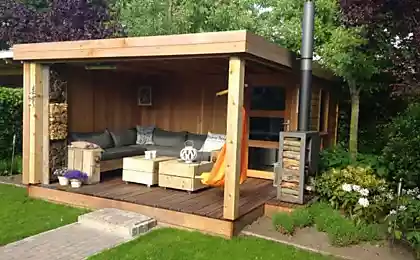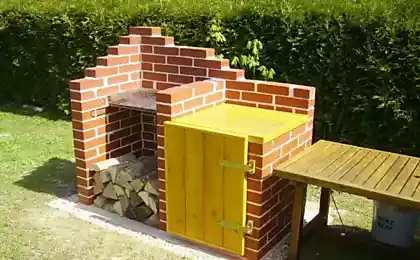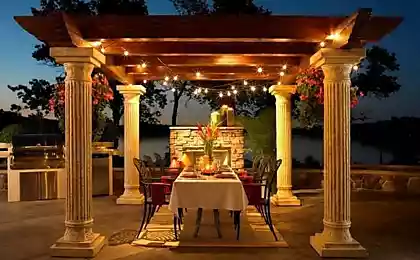613
How to make an octagonal gazebo with a summer kitchen with your own hands
When nearing the end of the scope of works for construction of a country house, you can think about building a gazebo for relaxing. If you're planning to build a gazebo out of wood, then pay attention to this octagonal version with skeleton design.
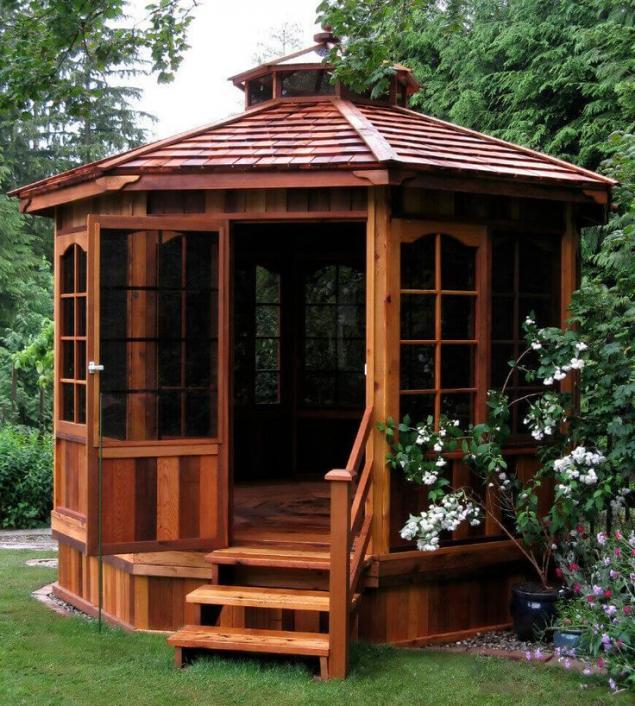
If you want to have a pleasant space for meeting friends, family get-togethers, a place where you can shelter from the sun and rain, then this option is exactly what you need.
Plan with dimensions
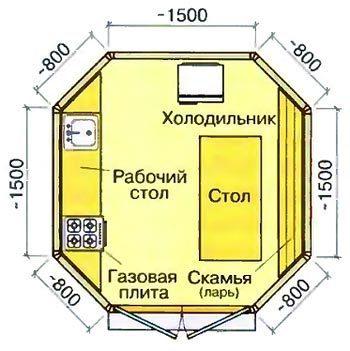
The design of this gazebo — frame, it is an octahedron with sides of 1.5 and 0.8 meters. One side is an entrance with double doors.
The design is glazed, but you can build the version without Windows. The owners decided to set up in this gazebo summer kitchen were placed in her gas stove, kitchen furniture, made by hand, and even the sink to make it easy to cook. The table is almost in the center, in front of him between the uprights built bench-a chest.
The roof of the gazebo is an octagonal dome — on the inside it is sheathed with clapboard.
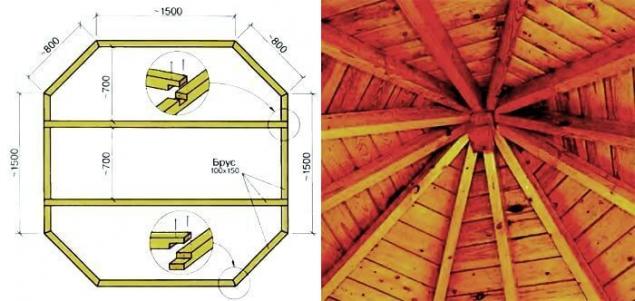
Left — a schematic drawing of an Assembly of the waist, to the right is a photo of the roof of the gazebo.
The progress of the construction
As in any building the Foundation is first. In this case, it can be concrete blocks set under each corner (i.e. a total of 8 blocks).
Sequence of work:
1. Under each block to dig a hole with a bayonet spade, wider than a square block.
2. Pit to fill with sand layer of 10 cm compacted.
3. To set the blocks, aligning them with the level.
4. Next is the piping made of timber with a cross section 10 to 15 cm, the angles made by cutting in a half-tree. Joints fasten with nails or staples.
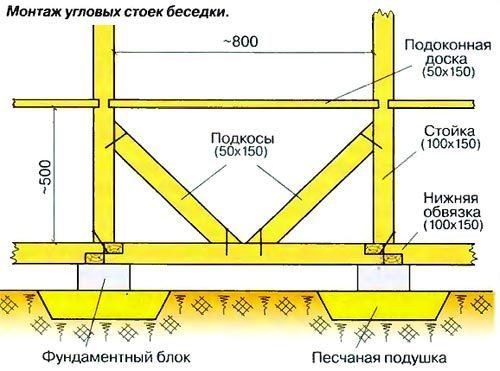
5. At the corners of the piping to plumb to install the rack-section 10 x 15 cm and fasten with braces and nails.
6. To perform the installation top cord of timber of the same cross section as the bottom, securing it with nails with a length of 20 cm.
7. Continue to install window stool — in this design they are located at a height of 50 cm from the top edge of the strapping. You can adjust the height to fit your needs.
8. Before installing the rafters planks to fasten the beams of the upper piping, located opposite each other (this is a temporary mount). In addition, this will require additional vertical strut in the center of the gazebo.
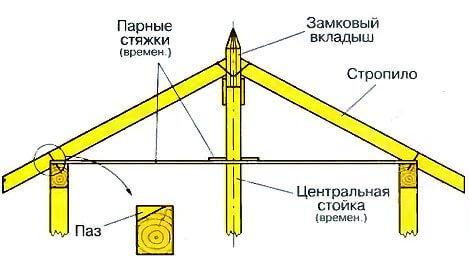
10. Rafters run from the eaves Board with cross-section 5 x 10 cm the Lower edge of the rafters rest on the corners of the upper trim, and center octagonal liner.
11. Of the lining to lay a solid sheathing of the roof, laying it face down (it will be a beautiful domed ceiling of the gazebo). The ends of each Board to secure to the rafter with two nails for a more rigid structure of the dome.
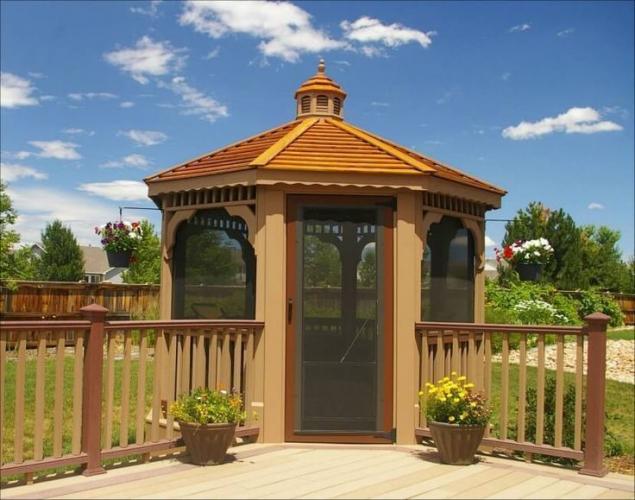
Pipes of polypropylene— a real threat to human health!Garden without chemicals: 12 gold tips
12. The roof of the pergola made of galvanized steel sheet. The leaves are painted with paint resistant to weathering. At the corners the joints of the sheets to close the steel parts cut and bent from the same sheet.
13. The final touch is to get the wall paneling up to the level of the window sills and paste-UPS.
That's it! I hope I've inspired you to build recreational facilities. Study the drawings and schematics, calculate the construction budget and start building! published
Source: 1dacha-sad.com/karkasnaya-vosmigrannaya-besedka-svoimi-rukami-s-letnej-kuxnej-chertezhi/

If you want to have a pleasant space for meeting friends, family get-togethers, a place where you can shelter from the sun and rain, then this option is exactly what you need.
Plan with dimensions

The design of this gazebo — frame, it is an octahedron with sides of 1.5 and 0.8 meters. One side is an entrance with double doors.
The design is glazed, but you can build the version without Windows. The owners decided to set up in this gazebo summer kitchen were placed in her gas stove, kitchen furniture, made by hand, and even the sink to make it easy to cook. The table is almost in the center, in front of him between the uprights built bench-a chest.
The roof of the gazebo is an octagonal dome — on the inside it is sheathed with clapboard.

Left — a schematic drawing of an Assembly of the waist, to the right is a photo of the roof of the gazebo.
The progress of the construction
As in any building the Foundation is first. In this case, it can be concrete blocks set under each corner (i.e. a total of 8 blocks).
Sequence of work:
1. Under each block to dig a hole with a bayonet spade, wider than a square block.
2. Pit to fill with sand layer of 10 cm compacted.
3. To set the blocks, aligning them with the level.
4. Next is the piping made of timber with a cross section 10 to 15 cm, the angles made by cutting in a half-tree. Joints fasten with nails or staples.

5. At the corners of the piping to plumb to install the rack-section 10 x 15 cm and fasten with braces and nails.
6. To perform the installation top cord of timber of the same cross section as the bottom, securing it with nails with a length of 20 cm.
7. Continue to install window stool — in this design they are located at a height of 50 cm from the top edge of the strapping. You can adjust the height to fit your needs.
8. Before installing the rafters planks to fasten the beams of the upper piping, located opposite each other (this is a temporary mount). In addition, this will require additional vertical strut in the center of the gazebo.

10. Rafters run from the eaves Board with cross-section 5 x 10 cm the Lower edge of the rafters rest on the corners of the upper trim, and center octagonal liner.
11. Of the lining to lay a solid sheathing of the roof, laying it face down (it will be a beautiful domed ceiling of the gazebo). The ends of each Board to secure to the rafter with two nails for a more rigid structure of the dome.

Pipes of polypropylene— a real threat to human health!Garden without chemicals: 12 gold tips
12. The roof of the pergola made of galvanized steel sheet. The leaves are painted with paint resistant to weathering. At the corners the joints of the sheets to close the steel parts cut and bent from the same sheet.
13. The final touch is to get the wall paneling up to the level of the window sills and paste-UPS.
That's it! I hope I've inspired you to build recreational facilities. Study the drawings and schematics, calculate the construction budget and start building! published
Source: 1dacha-sad.com/karkasnaya-vosmigrannaya-besedka-svoimi-rukami-s-letnej-kuxnej-chertezhi/
Attention antibiotics! Why use should be thoughtful and careful
Dmitry Sergeevich Likhachev: take care of the youth to a ripe old age!
