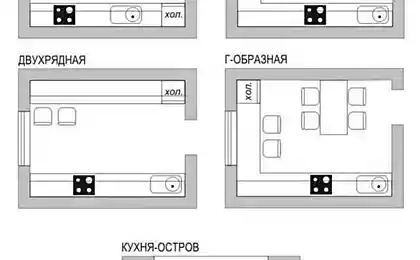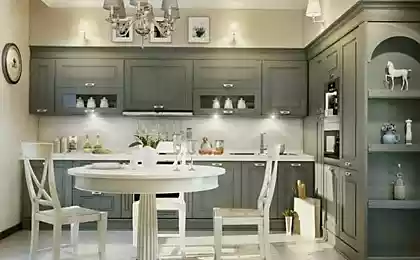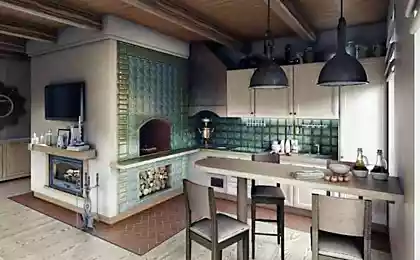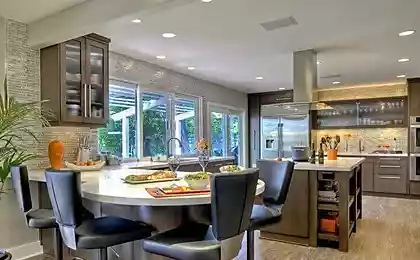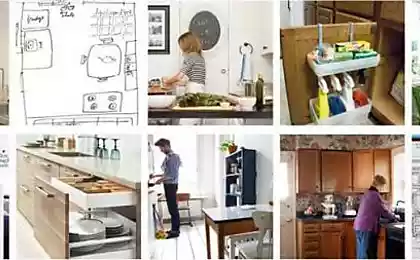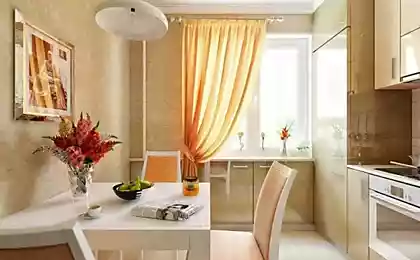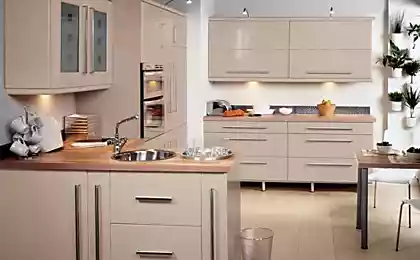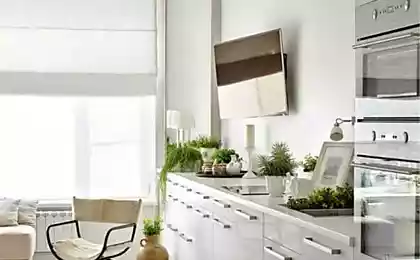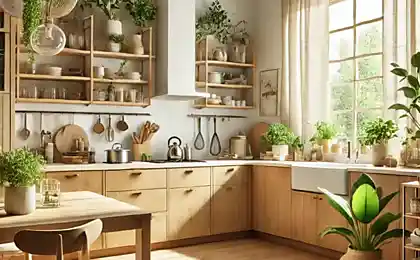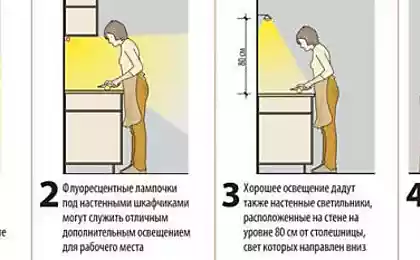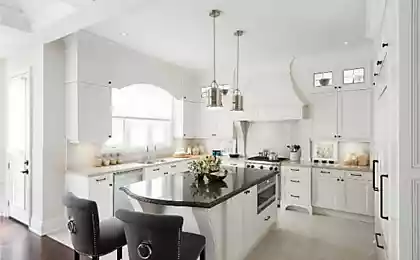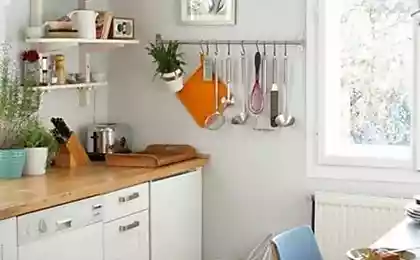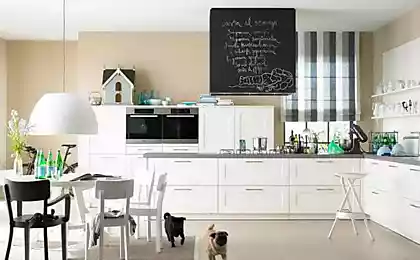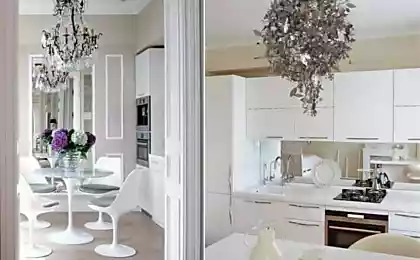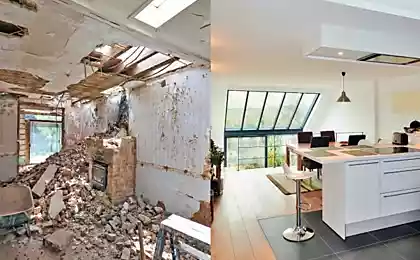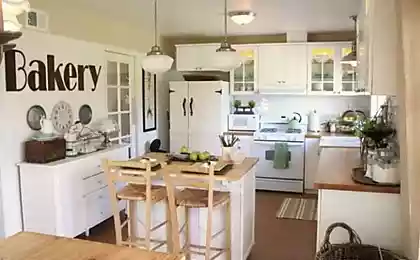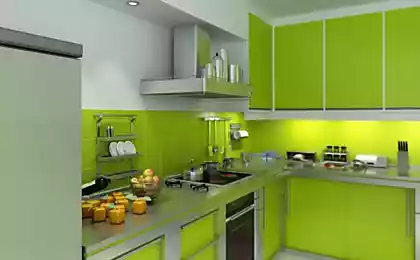511
11 tricks to make the kitchen perfect


Ergonomics — that in the pursuit of fashion trends and coolest furniture we often forget to take into account when making the food. The site armed with a tape measure and calculated how to plan the perfect kitchen in which everything needs to fit, nobody closely and to prepare the Goodies for the whole family conveniently.
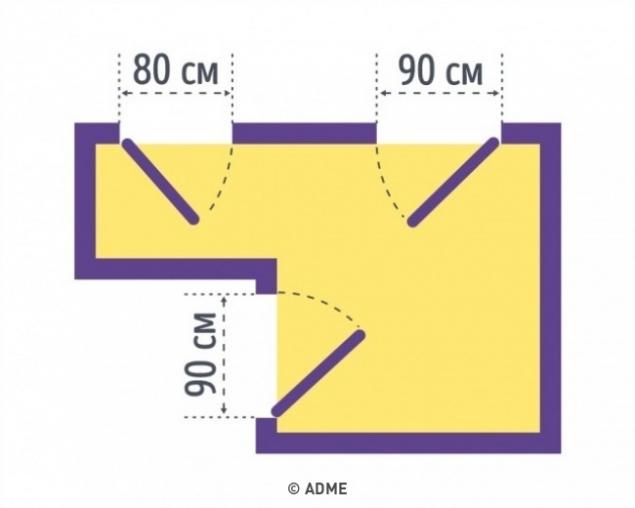
1. Doors and door kitchen appliances and cabinets should open easily and not be serious obstacles to the opening. Perfect for the front door if it opens inwards not food. If you do the opposite — put the limiters to handle not to spoil the refrigerator, or furniture, standing at the entrance.
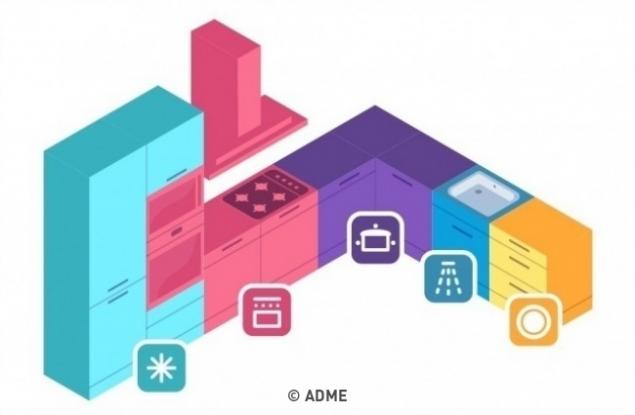
2. Clever zoning
- storage (refrigerator for perishables, cupboard for cereals, canned food and household goods)
- preparation of products (a well-lit and spacious table top, where are kitchen items, spices, etc.) and cooking (hob, microwave, oven, and extractor, the handle plate can hang the towel and pot holders)
- kitchen supplies (pots, pans, etc.)
- washing and sorting of garbage (sink and dishwasher, in the Cabinet under the sink, usually located trash bin, cleaning products and detergents)
- serving and dining area (comfortable place, condusive to eating)
Linear (single row) kitchen

Island kitchen

Parallel (double row) kitchen

Corner (l-shaped) kitchen

U-shaped kitchen
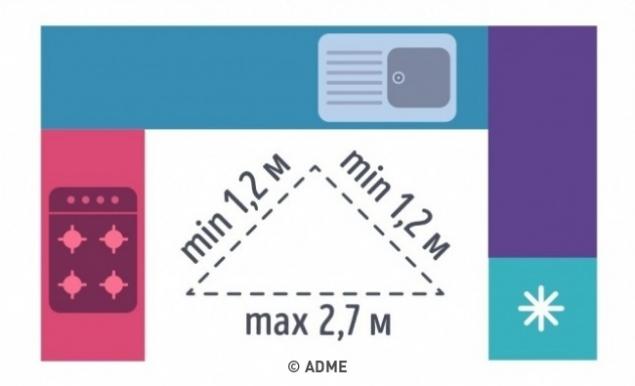
4. The height of the "triangle" for maximum functionality of a site should be placed apart at a distance of not less than 1.2 m and not more than 2.7 m.
5.Feed-through kitchen, or the kitchen part of the dining room. In this case, the area of the triangle to make a bypass of the trajectory of movement of people.
Verified the location of the headset

Read more 1. 75 cm between the lamp and the island
2. 25-30 cm between the chair and the countertop
3. 90-110 cm — the height of the island
4. 120 cm — space for two cooks
5. 85 cm — height floor locker
6. 60 cm — depth of the countertop
7. 30 cm depth mounted cabinets
6.The openings on the kitchen —not the same as a workspace for the chef. Minimum aisle width of 90 cm, while the workspace for one person up to 110 cm table area (if any) inside arrange in different ways, but the size of the passage between the man at the dining table and the wall must be at least 80 cm.
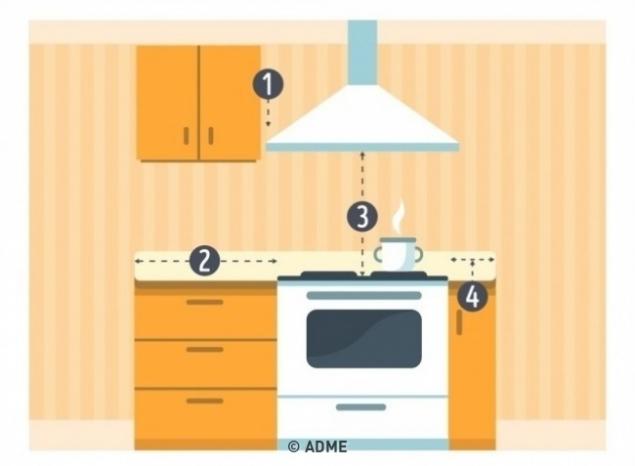
Read more 1. 7-8 cm — extreme ledge of the hood beyond the plate
2. 90 cm optimal width of the working space
3. 60-90 cm from the plate to the hood
4. 30 cm — the minimum width of the working space
7. The workplace should remain the most spacious, not forcing a different technique and without crossing with other cabinets and other items. On the countertop next to the fridge you need to leave free a minimal postranstve 38-40 cm, to be able to conveniently get the food from the fridge and clean them back.
8. Lighting. Place special lighting above the work surface. All switches and sockets must be protected from moisture and dirt.
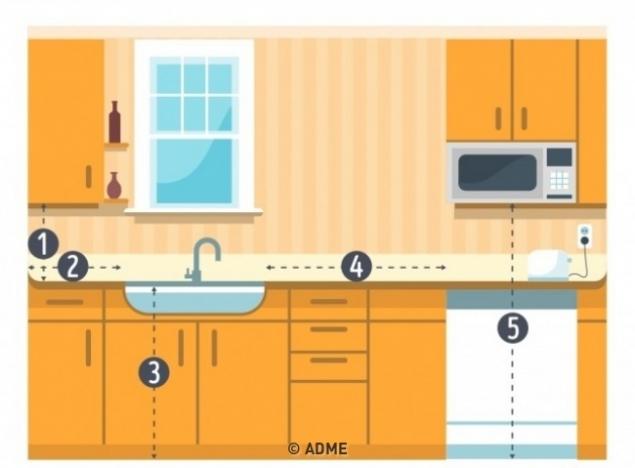
Read more 1. 45-50 cm between the countertop and the hanging locker
2. 45 cm before washing
3. 75-90 cm height wash
4. 90 cm between the sink and dishwasher
5. 135 cm — height of the microwave (or 7 inches below shoulder)
9. An extra sink. If you have the opportunity for a big kitchen to install another unit (for example, for fruit and vegetables), it is recommended that each side have free space of at least 10-45 see
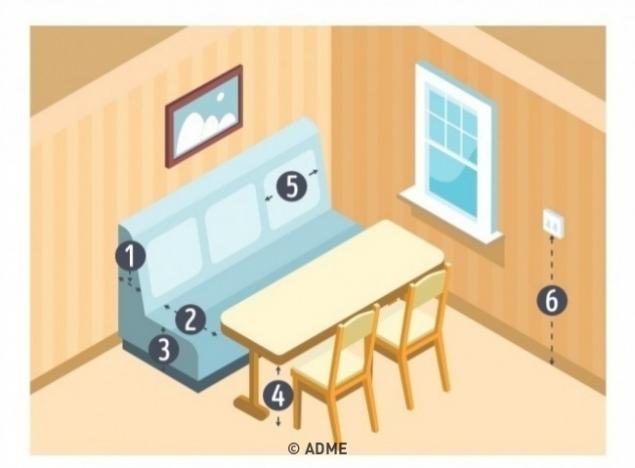
Read more 1. 12° — back angle
2. 45-50 cm — seat depth
3. 45 cm — seat height
4. 70-75 cm — height dining table
5. 60-75 cm — seat width per person
6. 90-110 cm — height of switch
10. Dining area. The width of the table and seats needed dinner person, — 60 cm, While the height of the table, the knees should comfortably fit: with 75 cm seat depth 45 cm; while the 90 cm — 38 cm; at 107 cm — 30 cm
11.Safety rules. Do not install lower cabinets with drawers close to the stove — small children can get them up to the plate and get burned. Also should not be placed near cooking surfaces, flammable objects and materials (e.g. curtains).
Illustrator Dinara Galieva specifically for the Website
According to the materials of The National Kitchen & Bath Association
See also
As at 29 square metres to create a two-bedroom apartment
15 ideas to create the kitchen of your dreams
via www.adme.ru/tvorchestvo-dizajn/15-idej-dlya-sozdaniya-kuhni-vashej-mechty-1083260/
One day in the life of the neighbors above
Guy was able to catch up the whole time and was upset. And then a strange girl told him an amazing thing!
