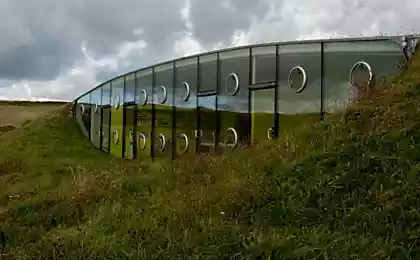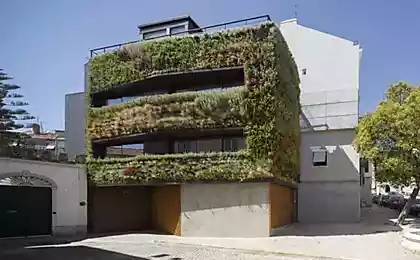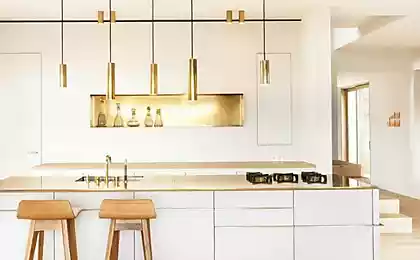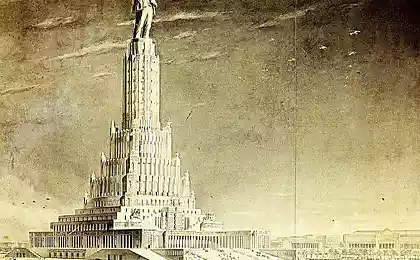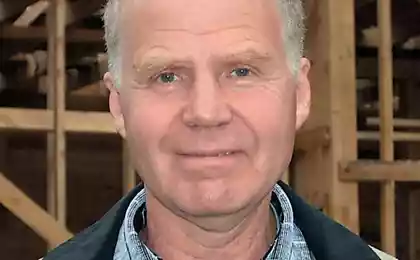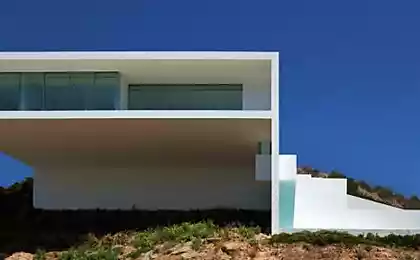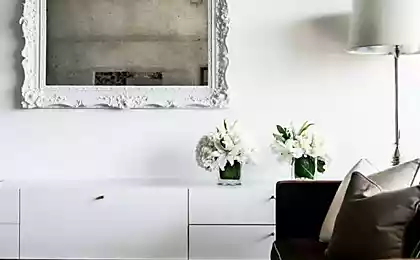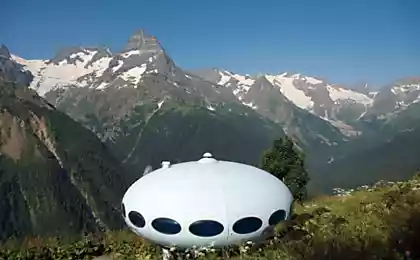505
Cantilever the house over the river from the Portuguese architects
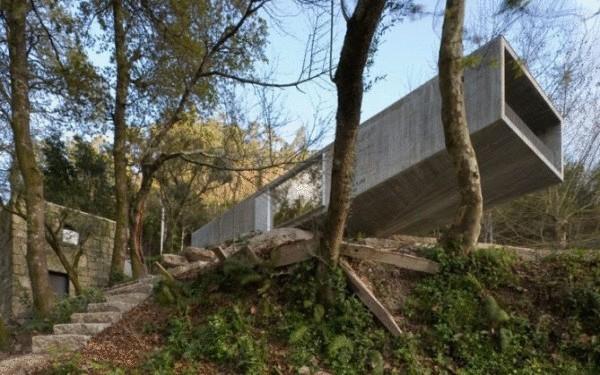
Portuguese architectural Studio Correia/Ragazzi Arquitectos carried out a project cantilever house House in Geres in the woodland area of Vieira do Minho (Portugal). Concrete homes project enters into a dialogue with complex landscape characteristics of the site, located near the Cávado river and its tributaries – protected natural area.
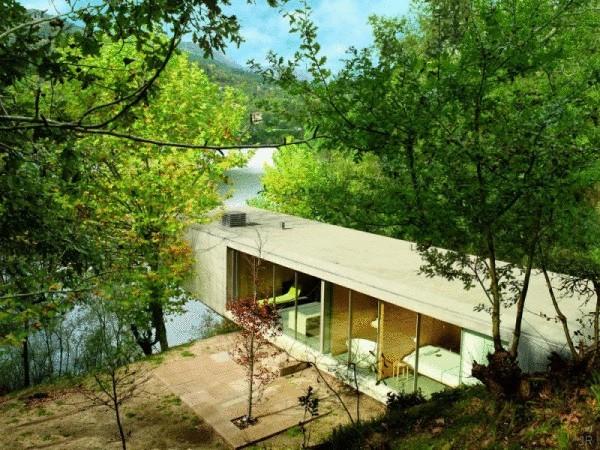
According to the authors of the project, a major landmark in the development of the project was the natural environment, the preservation of which in the most pristine condition was a top priority. However, a house for a young couple with a child had become an integral element of the landscape, adding to it and without hurting visual.
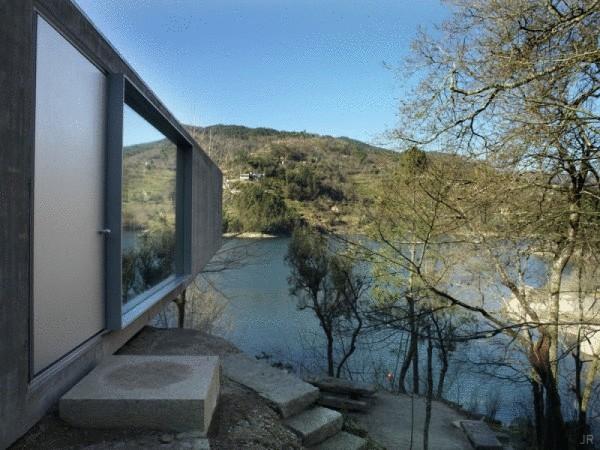
Besides the basic functions, the console house was provided for the storage of water skis that are addicted to console the inhabitants of the home. The shape of the structure was due to the most effective orientation, both from the point of view of the forest landscape and on the views inscribed in the interiors of the most successful way.
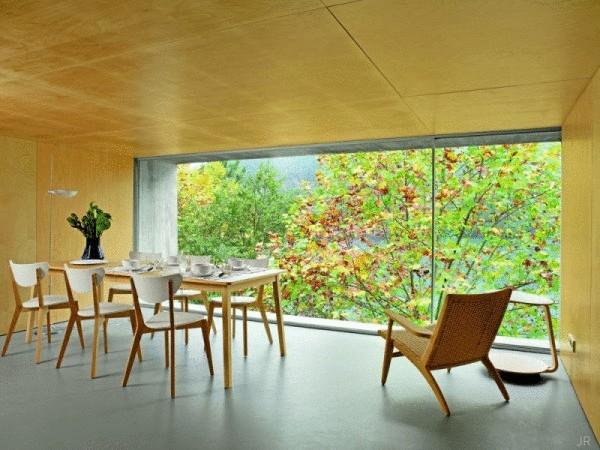
In addition, the location of the console design was the most sensitive architectural solution against the trees that remained intact, surrounding the new object from all sides. The harsh concrete exterior compensates for visual softness and warmth light birch panels, become material of internal furnish, and also the openness of the interiors world, the forest and the river.
Source: /users/78





