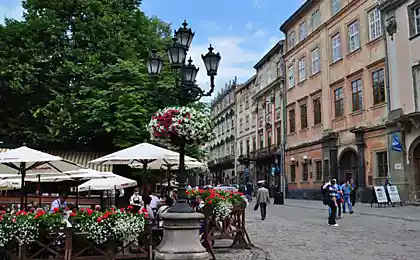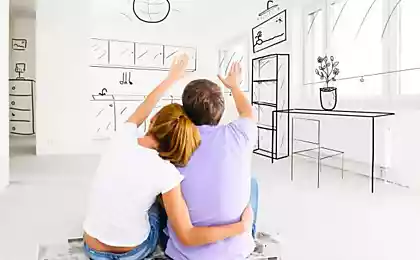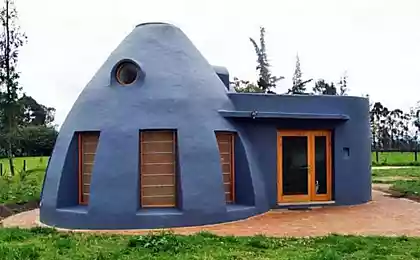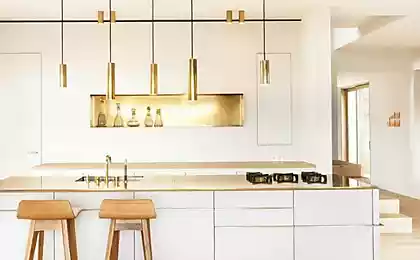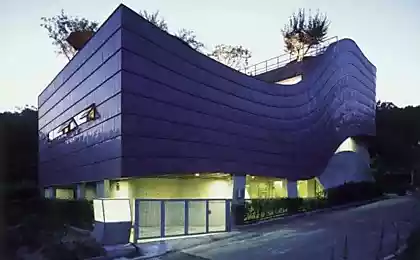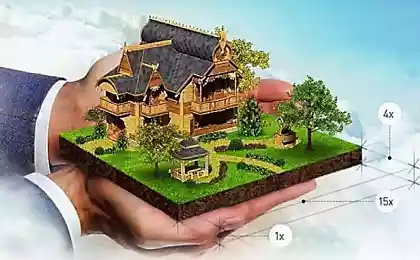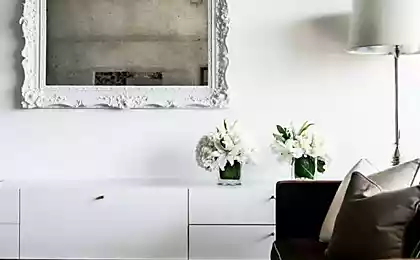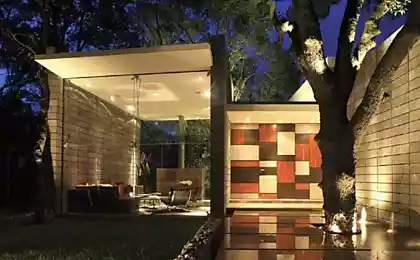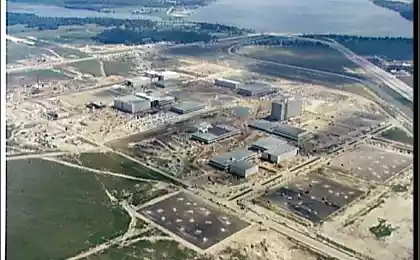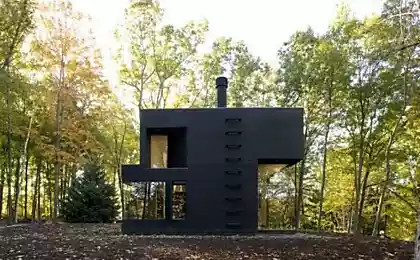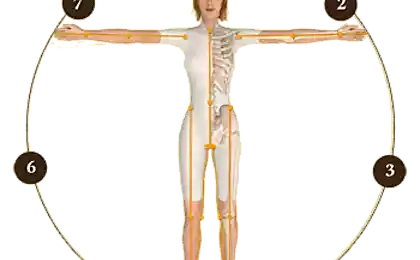665
Two Homes bioclimatic house in Paraguay
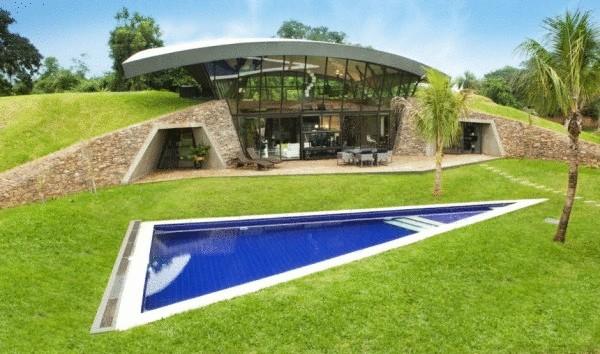
Two Homes – a unique house, integrated into the local natural landscape, built by the project of specialists from the Paraguayan architecture Studio BAUEN in Luque (Paraguay).
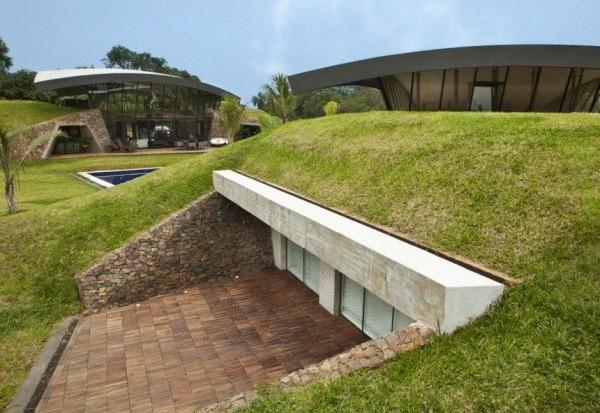
As part of the development of this bioclimatic project, the architects sought ways of securing living space, harmoniously blended in with the topography of the terrain is in harmony with the local vegetation, tropical climate and traditional architecture of the region.
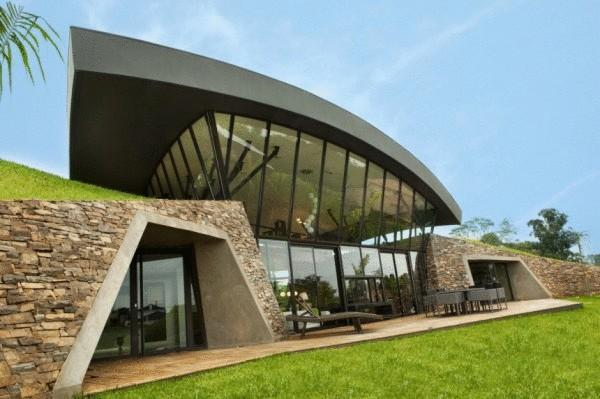
An innovative typology was created through the use of sustainable technologies and the construction and reinvention of traditions with a sensitive attitude to nature, when the function and aesthetics of not samoupravlenie, and engage in dialogue with the environment.
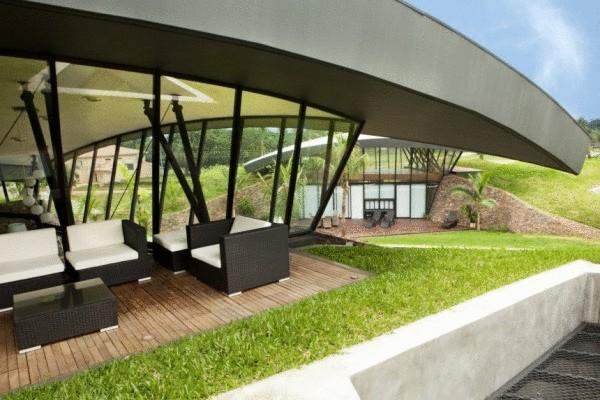
The green roof provides an effective heat exchange, and large Windows – abundant natural lighting that helps reduce energy consumption.
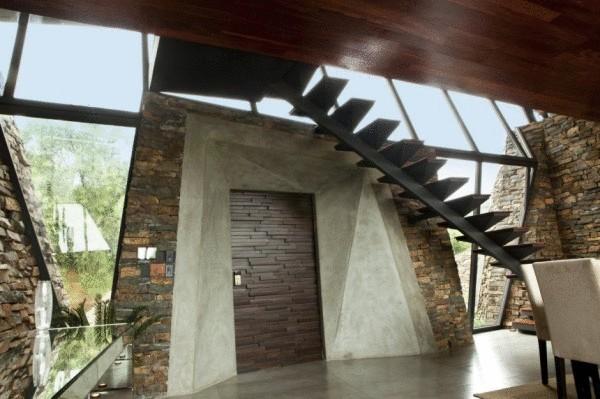
The minimalist design of the interior space of the house is decorated with textured natural materials of local origin, and the picturesque landscapes easily penetrates inside through the large Windows.
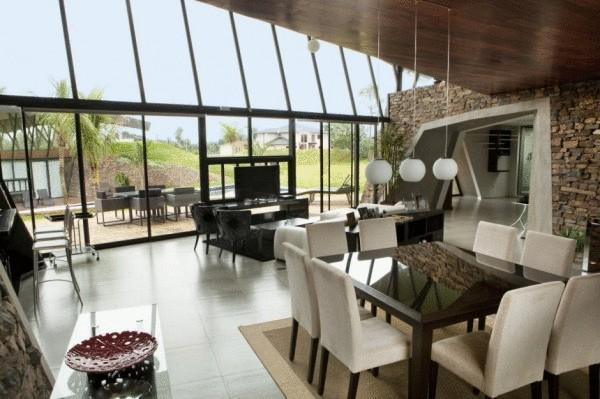
Source: /users/78
Dovely Tea — tea bags in the style of origami
Conceptual sliding Retractable printer from Neilson Navarrete





